
![]()
$479,900
Available - For Sale
Listing ID: X12159450
301 Carlow Road , Central Elgin, N5L 1B7, Elgin
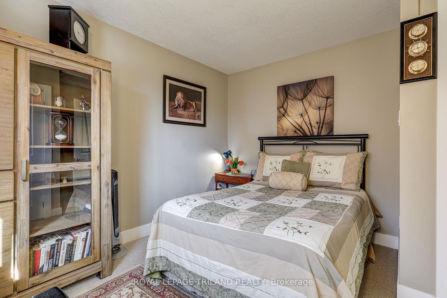
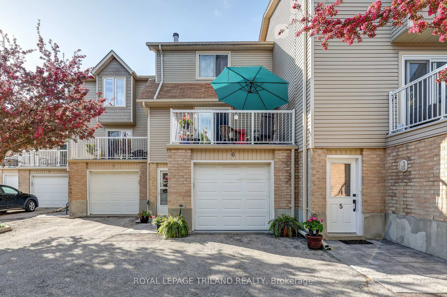
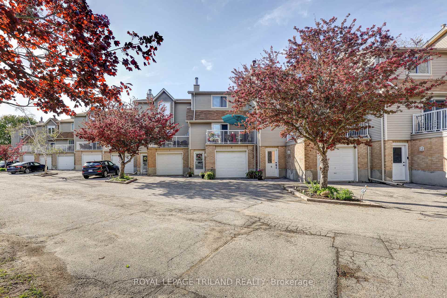
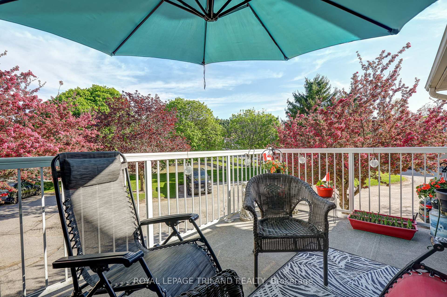
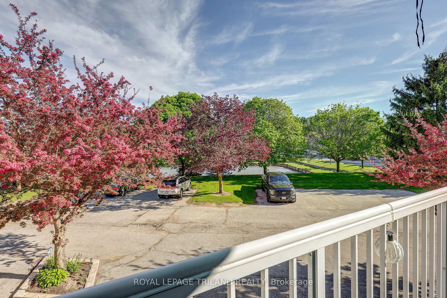
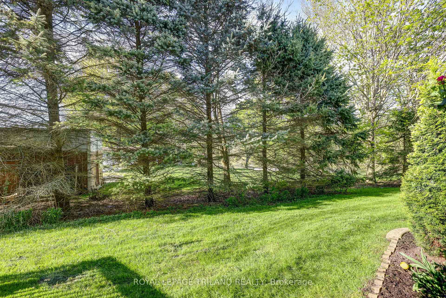
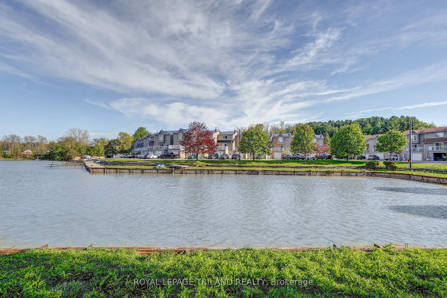

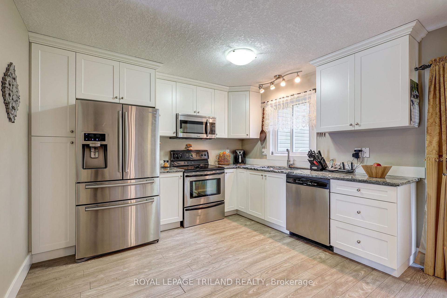
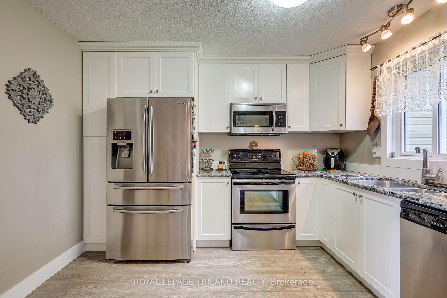
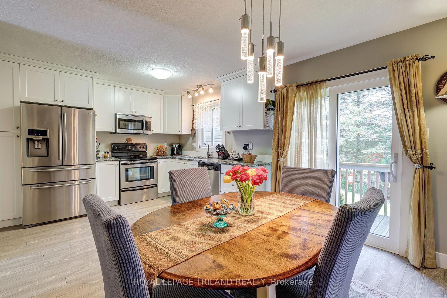
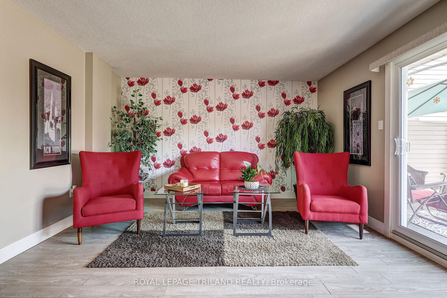
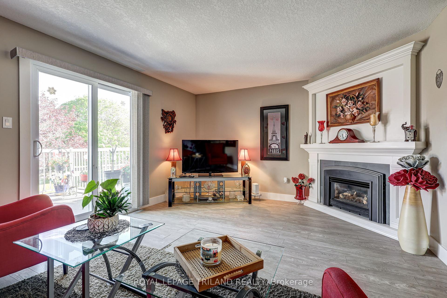
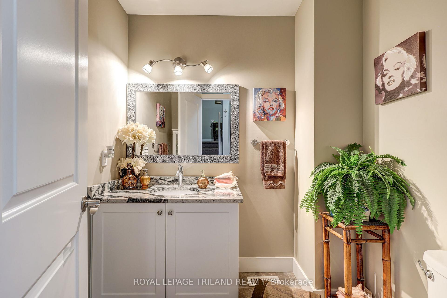
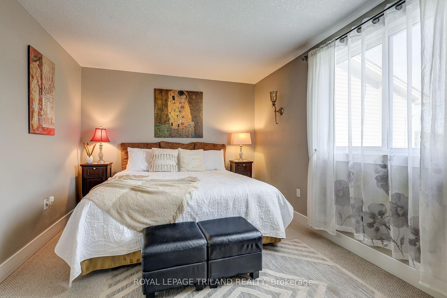
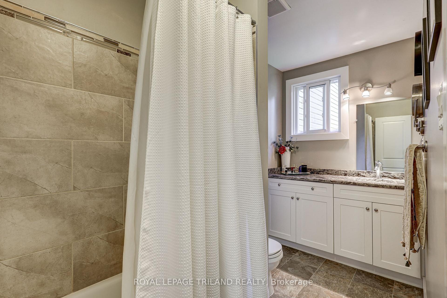
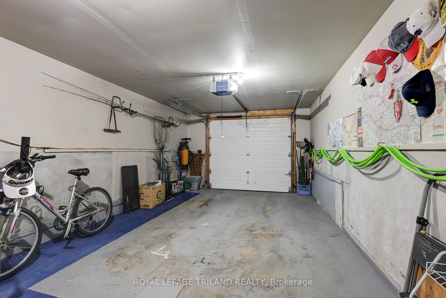
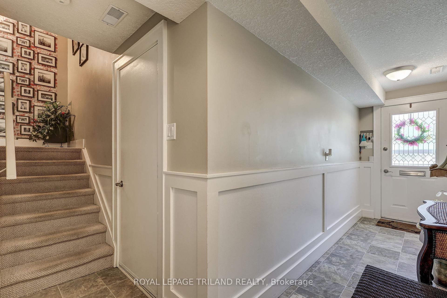
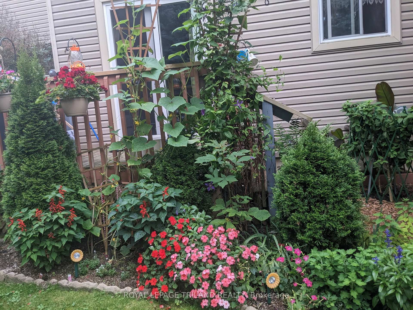
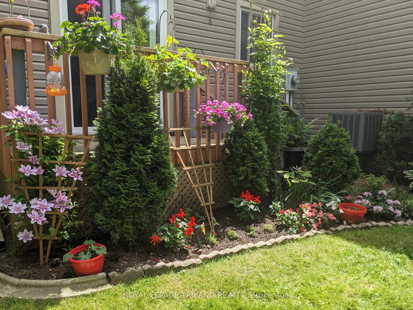


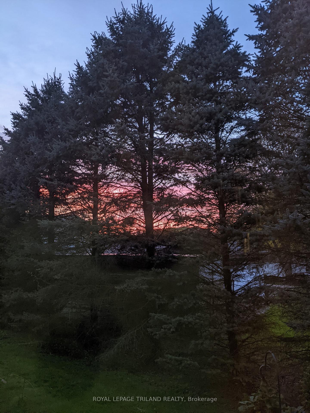
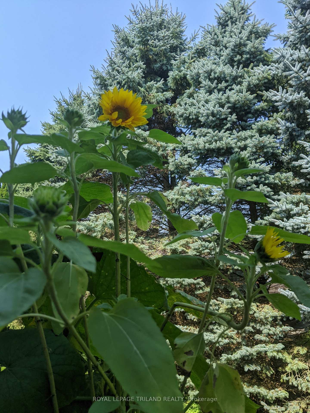
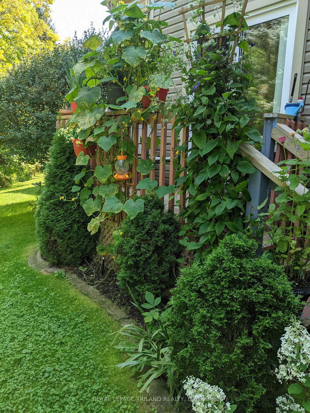
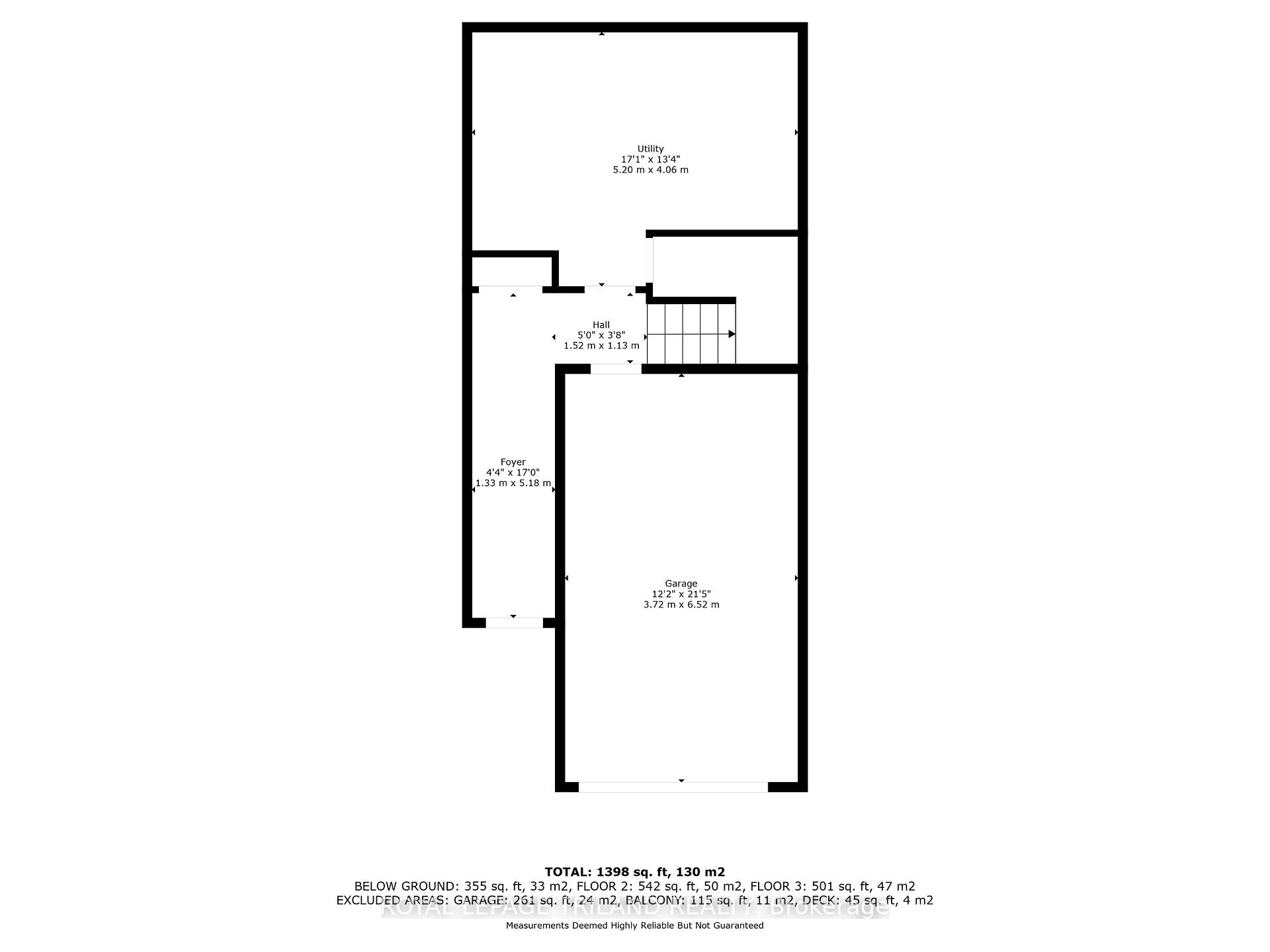
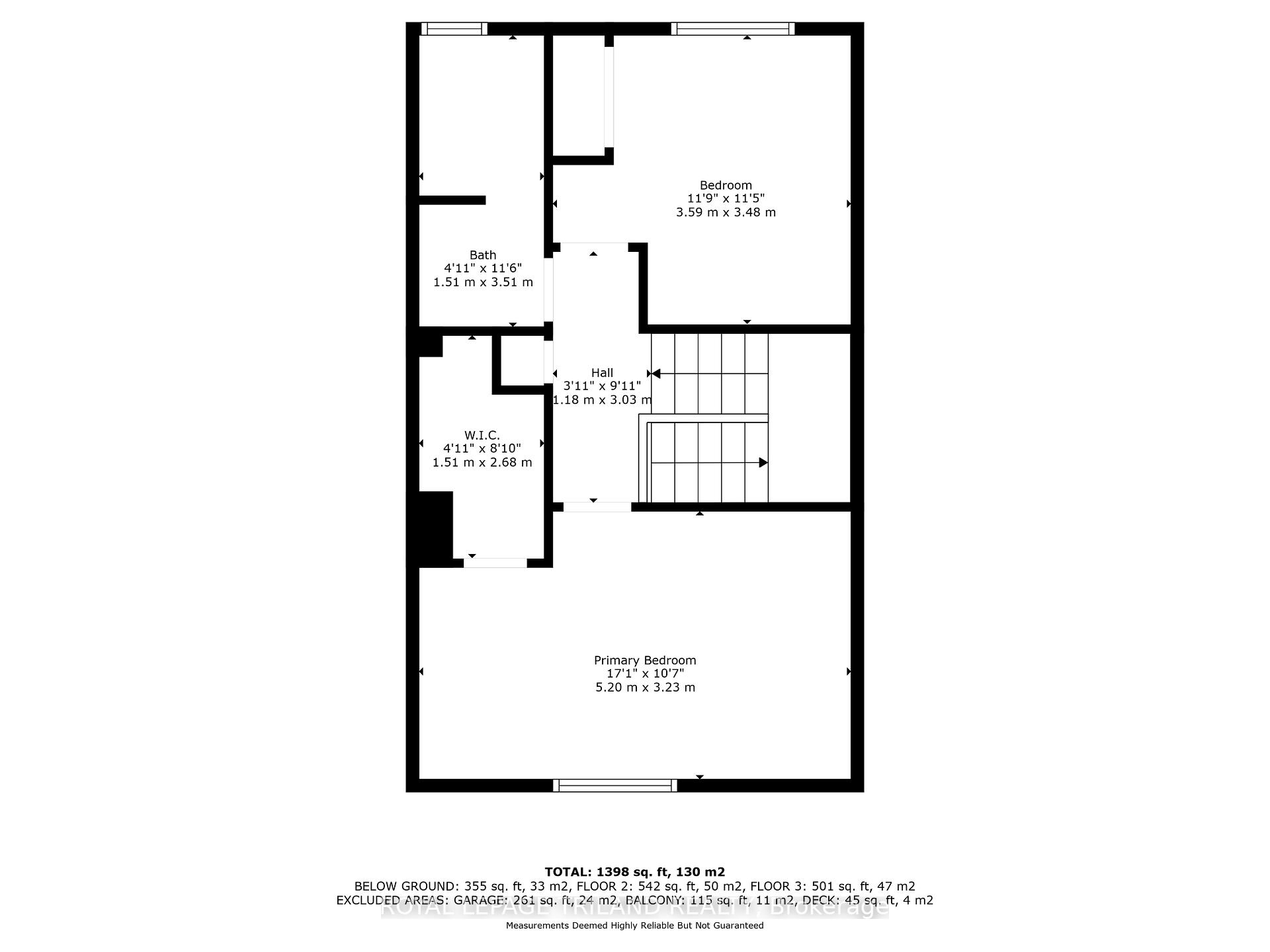
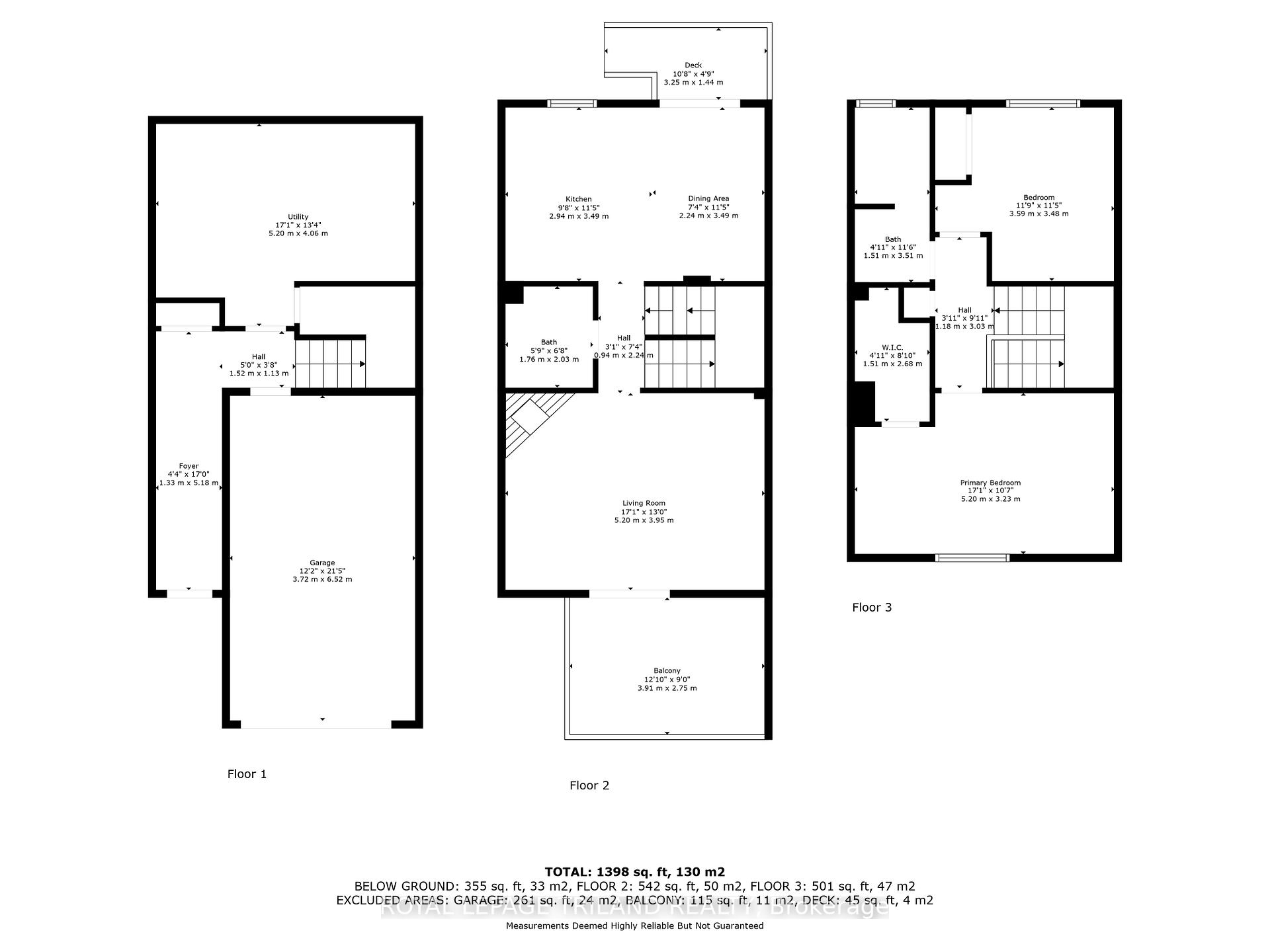
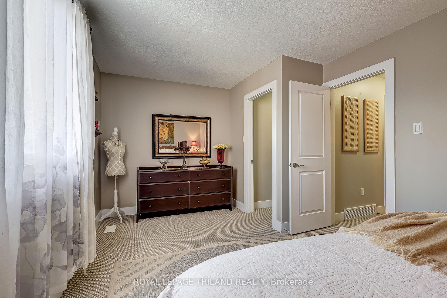
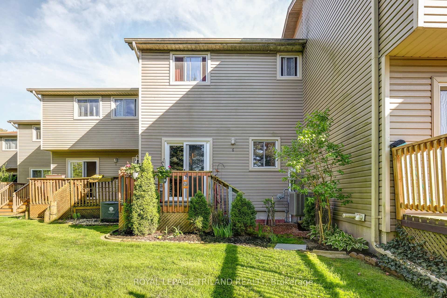
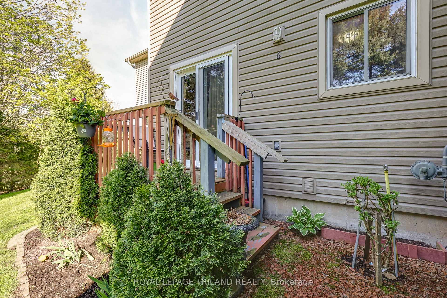
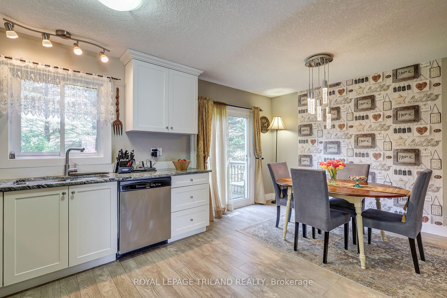
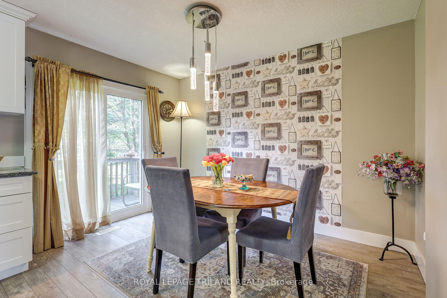

































| Escape to this Beautifully Updated and Maintained 2 Bedroom 2 Bathroom Condo in Gorgeous Port Stanley near Beaches, Restaurants, School, Pool, Shopping, Golf and Much More. The Spacious Front Deck with Scenic, Panoramic Views of the Marina and Natural Wildlife sits above the convenient Private Driveway with Attached Garage leading directly into the Laundry area and Bright Foyer. The Kitchen with Eat In Dining Area is Bright and Finished with Granite Countertops, Stainless Steel Appliances and the Second Private Deck with Access to the Rear of the Home. The First 2 Piece Bathroom is Tastefully Updated with Granite as is the Upstairs 4 Piece Bathroom. Each Room is Meticulously Decorated and Pride of Ownership is Evident throughout. The Living Room is Bright, has a Gas Fireplace and Leads out to the Front Deck through Sliding Doors. Upstairs you will find the Oversized Primary Bedroom with Walk-in Closet, the 2nd Bathroom and the Perfectly sized Guest Bedroom. Plenty of Guest Parking at the End of your Private Driveway, Ideal for Visitors and Family. |
| Price | $479,900 |
| Taxes: | $2108.00 |
| Assessment Year: | 2025 |
| Occupancy: | Owner |
| Address: | 301 Carlow Road , Central Elgin, N5L 1B7, Elgin |
| Postal Code: | N5L 1B7 |
| Province/State: | Elgin |
| Directions/Cross Streets: | CARLOW ROAD AND LAKE LINE |
| Level/Floor | Room | Length(ft) | Width(ft) | Descriptions | |
| Room 1 | Lower | Utility R | 17.06 | 13.32 | |
| Room 2 | Lower | Foyer | 4.36 | 16.99 | |
| Room 3 | Ground | Kitchen | 9.64 | 11.45 | |
| Room 4 | Ground | Living Ro | 17.06 | 12.96 | |
| Room 5 | Ground | Bathroom | 5.77 | 6.66 | 4 Pc Bath |
| Room 6 | Second | Bedroom | 11.78 | 11.41 | |
| Room 7 | Second | Bathroom | 4.95 | 11.51 | |
| Room 8 | Second | Primary B | 17.06 | 10.59 |
| Washroom Type | No. of Pieces | Level |
| Washroom Type 1 | 4 | Second |
| Washroom Type 2 | 2 | Third |
| Washroom Type 3 | 0 | |
| Washroom Type 4 | 0 | |
| Washroom Type 5 | 0 |
| Total Area: | 0.00 |
| Approximatly Age: | 31-50 |
| Washrooms: | 2 |
| Heat Type: | Forced Air |
| Central Air Conditioning: | Central Air |
$
%
Years
This calculator is for demonstration purposes only. Always consult a professional
financial advisor before making personal financial decisions.
| Although the information displayed is believed to be accurate, no warranties or representations are made of any kind. |
| ROYAL LEPAGE TRILAND REALTY |
- Listing -1 of 0
|
|

Sachi Patel
Broker
Dir:
647-702-7117
Bus:
6477027117
| Virtual Tour | Book Showing | Email a Friend |
Jump To:
At a Glance:
| Type: | Com - Condo Townhouse |
| Area: | Elgin |
| Municipality: | Central Elgin |
| Neighbourhood: | Rural Central Elgin |
| Style: | 3-Storey |
| Lot Size: | x 0.00() |
| Approximate Age: | 31-50 |
| Tax: | $2,108 |
| Maintenance Fee: | $547.15 |
| Beds: | 2 |
| Baths: | 2 |
| Garage: | 0 |
| Fireplace: | Y |
| Air Conditioning: | |
| Pool: |
Locatin Map:
Payment Calculator:

Listing added to your favorite list
Looking for resale homes?

By agreeing to Terms of Use, you will have ability to search up to 295962 listings and access to richer information than found on REALTOR.ca through my website.

