
![]()
$850,000
Available - For Sale
Listing ID: X12103103
35 Cloverloft Cour , Stittsville - Munster - Richmond, K2S 1T3, Ottawa
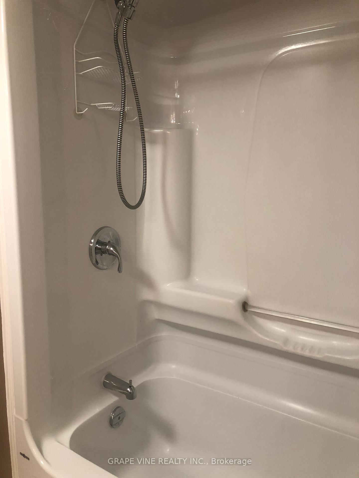
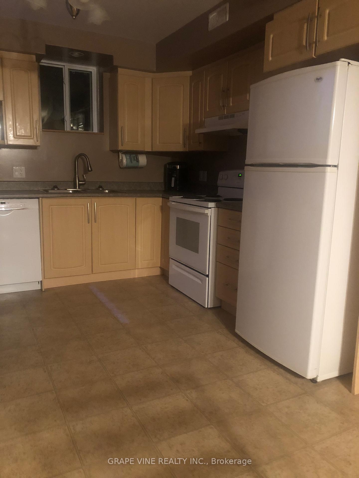
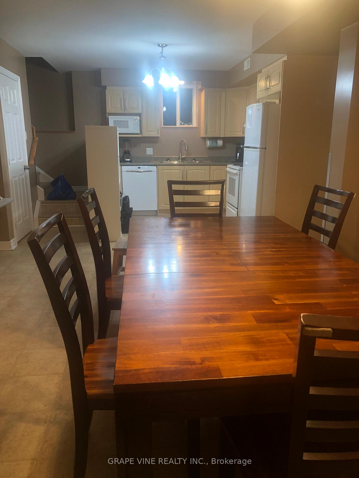
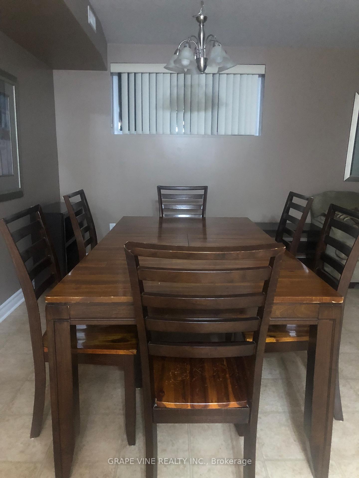
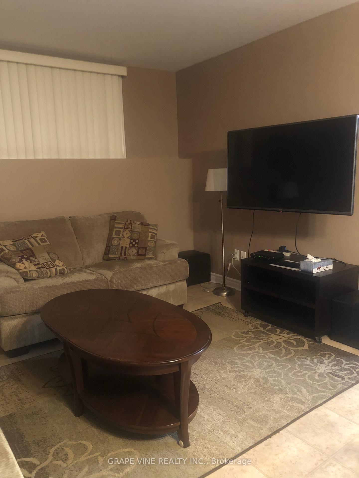
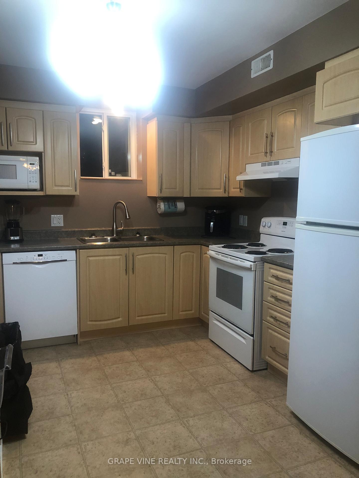
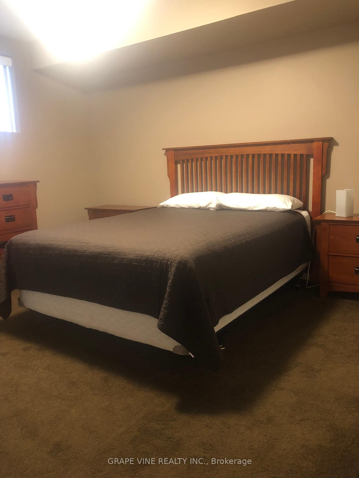
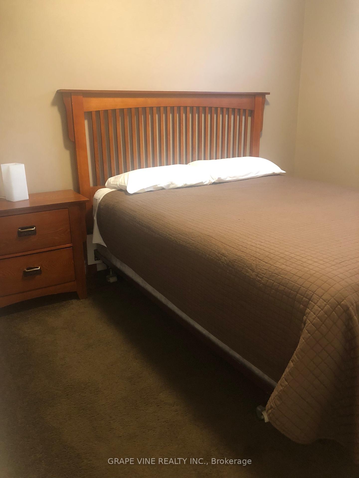
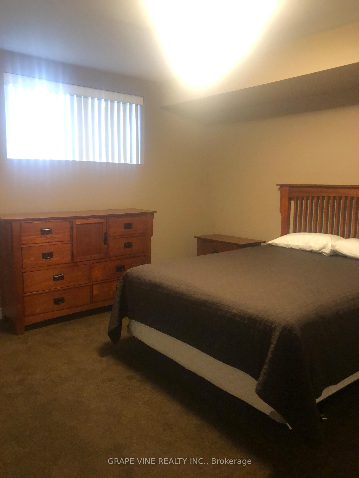
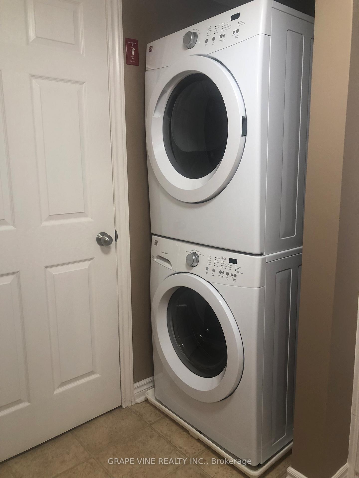
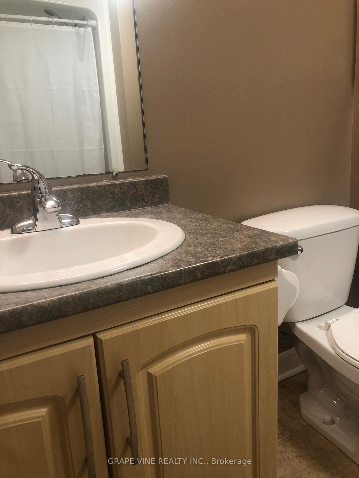
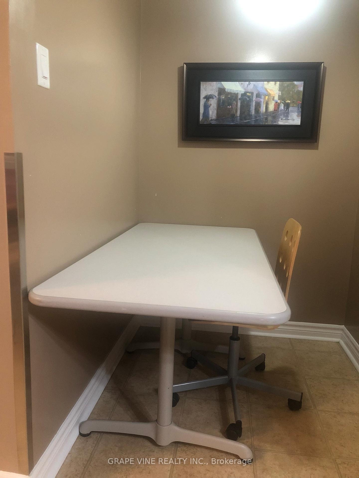
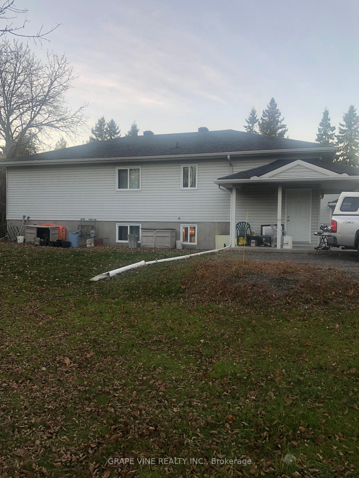
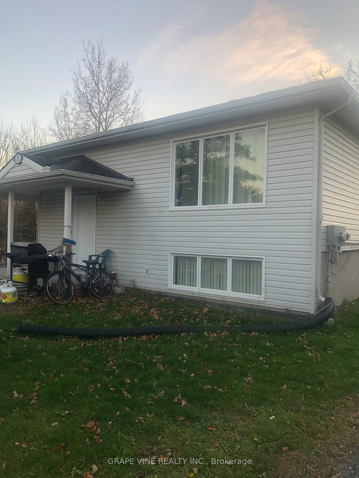
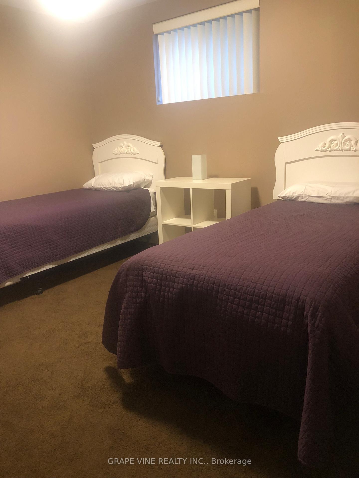
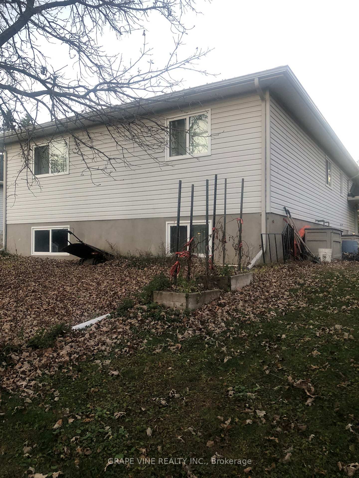
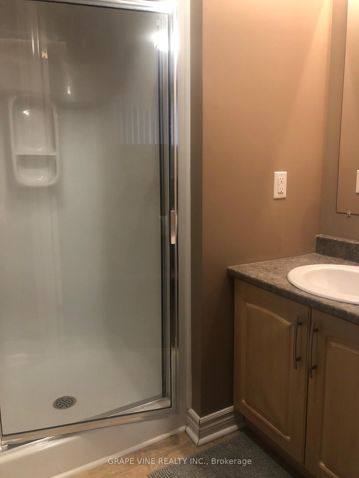
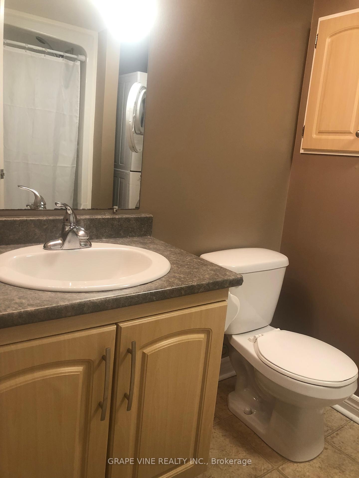
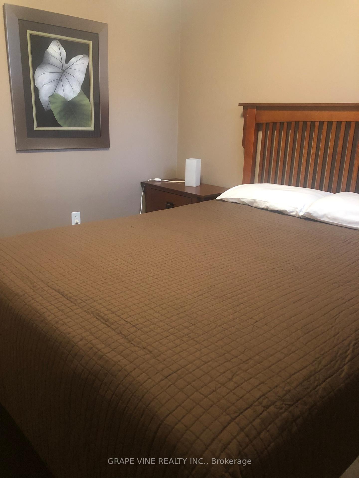

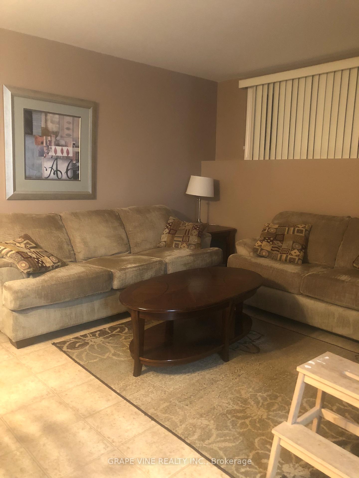
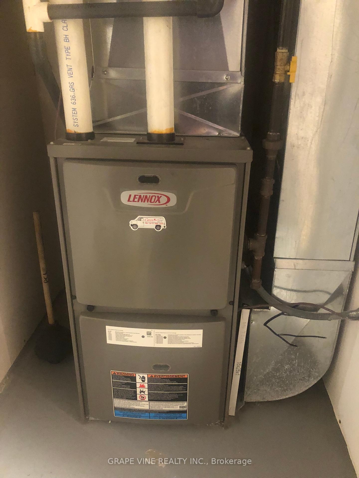






















| High Ranch with a Secondary Dwelling Unit (SDU), professionally built, legal, conforming to zoning and meets fire code. Ideal for Extended or Multi-Generational families! Two independent apartments approximately 1,350 square feet each with separate entries. Basement is 8 ft high, features large windows. Each apartment has its own utility room including: central furnace & A/C, HRV, on-demand hot water heater and 100 amp service electrical panel.Appliances included are: 2 refrigerators, 2 stoves, 2 built-in dishwashers, 2 microwaves, 2 washers, 2 dryers, 1 sump pump with 2 back ups. Irregular Lot Area is 8,173 sqft |
| Price | $850,000 |
| Taxes: | $5009.00 |
| Occupancy: | Tenant |
| Address: | 35 Cloverloft Cour , Stittsville - Munster - Richmond, K2S 1T3, Ottawa |
| Directions/Cross Streets: | HAZELDEAN & FRINGEWOOD |
| Rooms: | 14 |
| Bedrooms: | 3 |
| Bedrooms +: | 3 |
| Family Room: | F |
| Basement: | Finished |
| Level/Floor | Room | Length(ft) | Width(ft) | Descriptions | |
| Room 1 | Ground | Primary B | 14.99 | 12.99 | |
| Room 2 | Basement | Primary B | 14.01 | 12 | |
| Room 3 | Ground | Bedroom | 11.74 | 13.12 | |
| Room 4 | Ground | Bedroom | 12.66 | 10.69 | |
| Room 5 | Basement | Bedroom | 11.09 | 12.43 | |
| Room 6 | Basement | Bedroom | 11.71 | 9.81 | |
| Room 7 | Ground | Kitchen | 10.17 | 10.59 | |
| Room 8 | Basement | Kitchen | 10.17 | 10.56 | |
| Room 9 | Ground | Great Roo | 13.74 | 20.24 | |
| Room 10 | Basement | Great Roo | 12.4 | 20.01 |
| Washroom Type | No. of Pieces | Level |
| Washroom Type 1 | 3 | Basement |
| Washroom Type 2 | 3 | Ground |
| Washroom Type 3 | 0 | |
| Washroom Type 4 | 0 | |
| Washroom Type 5 | 0 |
| Total Area: | 0.00 |
| Property Type: | Detached |
| Style: | Bungalow |
| Exterior: | Vinyl Siding |
| Garage Type: | Carport |
| (Parking/)Drive: | Lane |
| Drive Parking Spaces: | 6 |
| Park #1 | |
| Parking Type: | Lane |
| Park #2 | |
| Parking Type: | Lane |
| Pool: | None |
| Approximatly Square Footage: | 1100-1500 |
| CAC Included: | N |
| Water Included: | N |
| Cabel TV Included: | N |
| Common Elements Included: | N |
| Heat Included: | N |
| Parking Included: | N |
| Condo Tax Included: | N |
| Building Insurance Included: | N |
| Fireplace/Stove: | N |
| Heat Type: | Forced Air |
| Central Air Conditioning: | Central Air |
| Central Vac: | N |
| Laundry Level: | Syste |
| Ensuite Laundry: | F |
| Sewers: | Sewer |
$
%
Years
This calculator is for demonstration purposes only. Always consult a professional
financial advisor before making personal financial decisions.
| Although the information displayed is believed to be accurate, no warranties or representations are made of any kind. |
| GRAPE VINE REALTY INC. |
- Listing -1 of 0
|
|

Sachi Patel
Broker
Dir:
647-702-7117
Bus:
6477027117
| Book Showing | Email a Friend |
Jump To:
At a Glance:
| Type: | Freehold - Detached |
| Area: | Ottawa |
| Municipality: | Stittsville - Munster - Richmond |
| Neighbourhood: | 8201 - Fringewood |
| Style: | Bungalow |
| Lot Size: | x 145.70(Feet) |
| Approximate Age: | |
| Tax: | $5,009 |
| Maintenance Fee: | $0 |
| Beds: | 3+3 |
| Baths: | 4 |
| Garage: | 0 |
| Fireplace: | N |
| Air Conditioning: | |
| Pool: | None |
Locatin Map:
Payment Calculator:

Listing added to your favorite list
Looking for resale homes?

By agreeing to Terms of Use, you will have ability to search up to 295962 listings and access to richer information than found on REALTOR.ca through my website.

