
![]()
$1,775,000
Available - For Sale
Listing ID: W12162358
80 Glenaden Aven East , Toronto, M8Y 2L3, Toronto
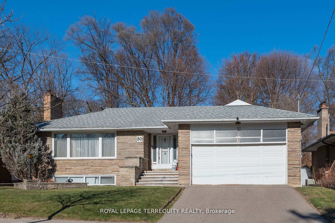

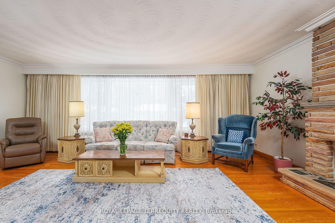
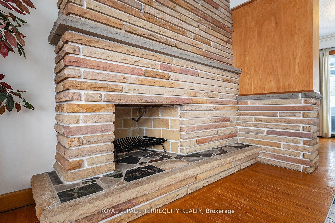
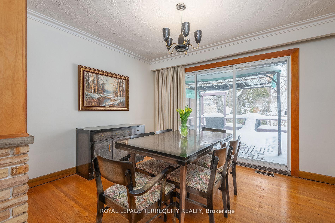
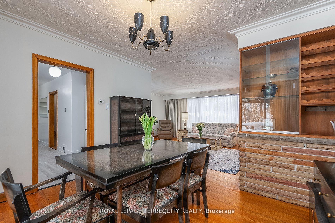
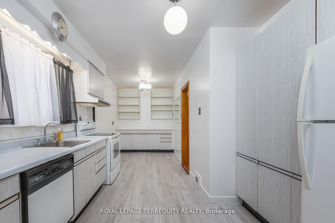
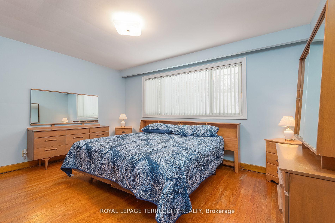
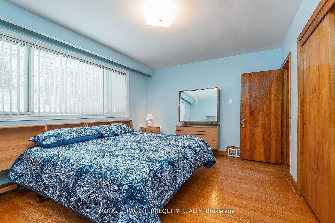
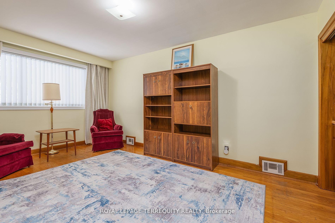
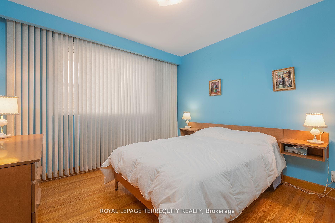
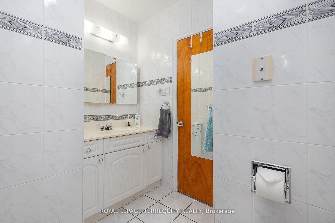
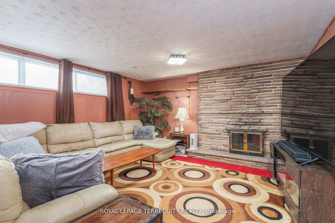
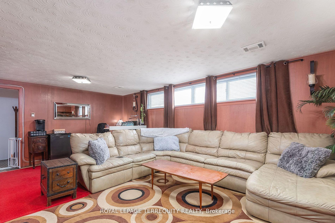
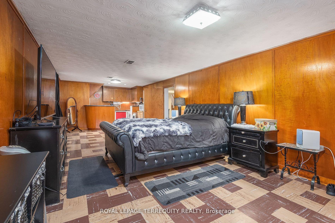
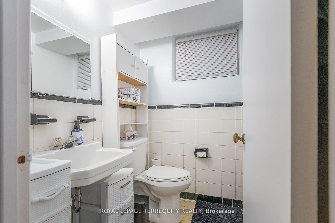
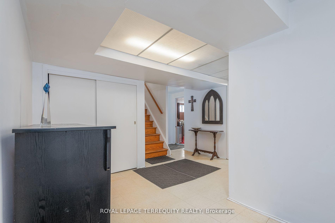
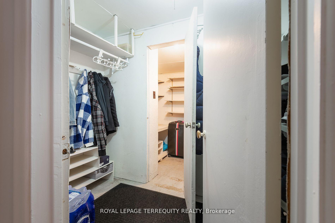
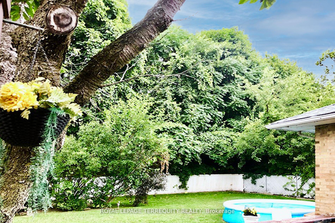
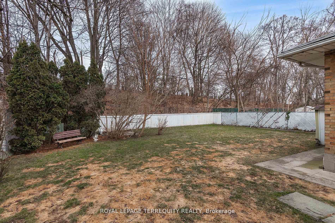
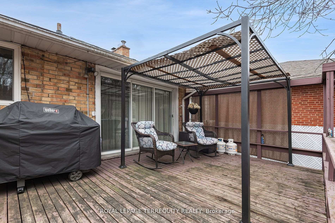
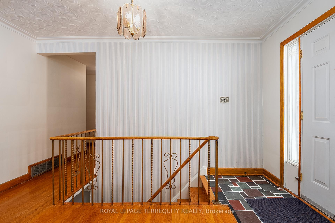
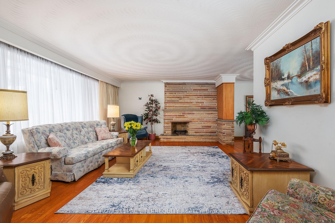
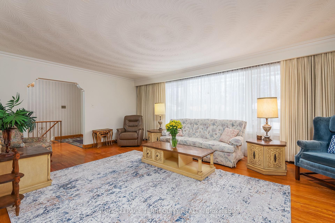
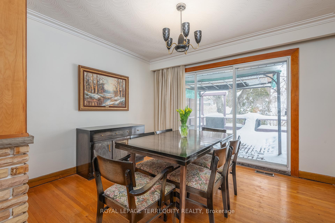
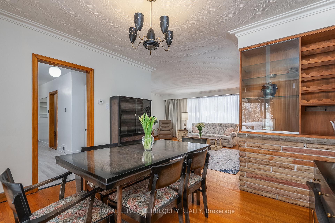
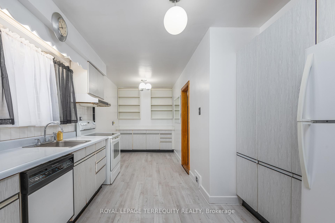
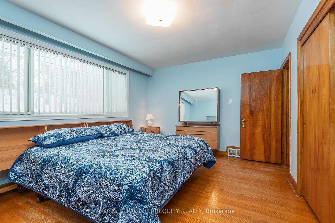
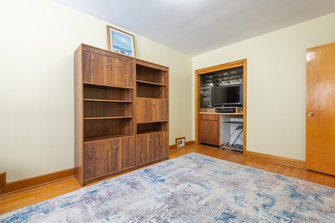
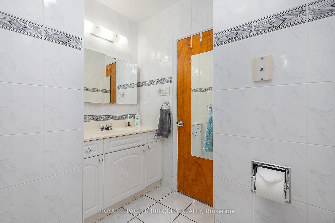
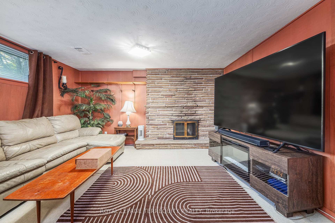
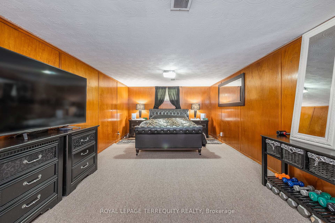
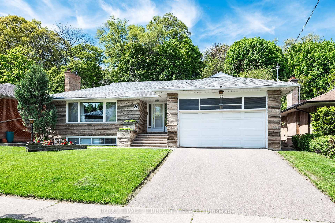
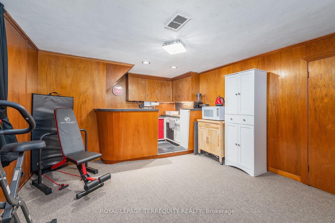
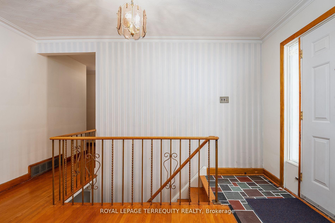
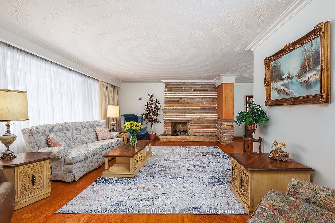
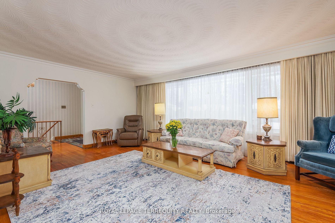
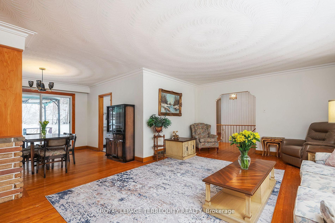
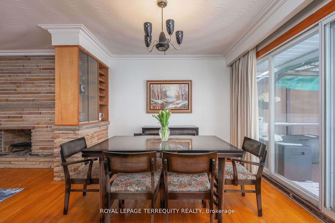
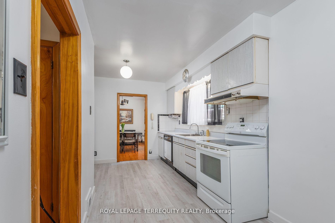
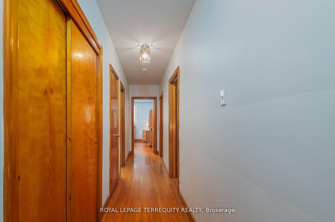
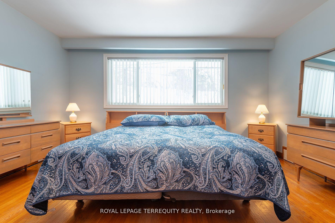
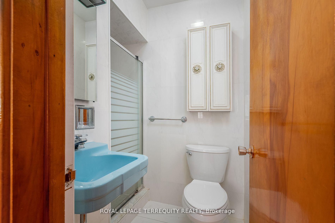
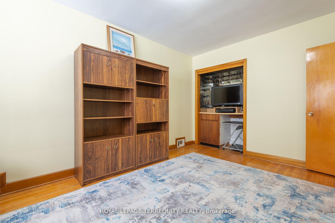
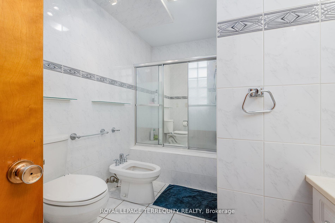
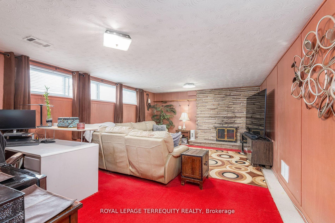
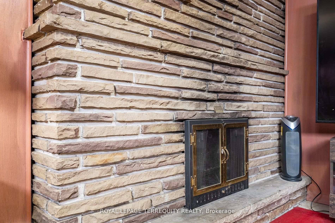
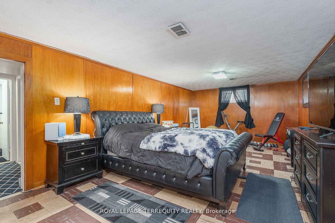
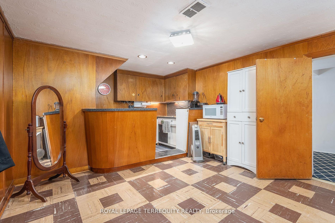
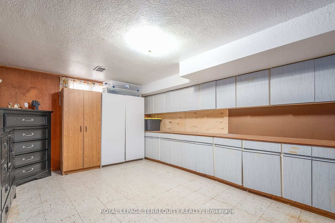
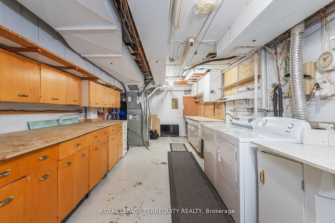
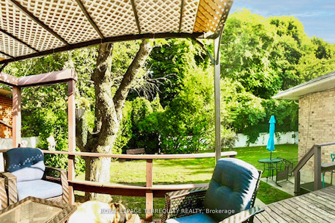
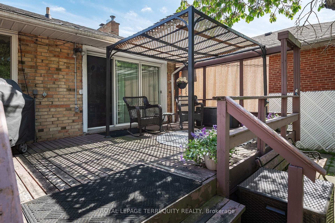
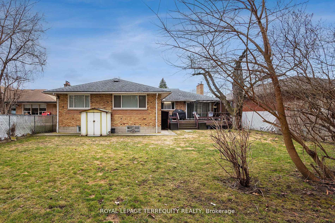
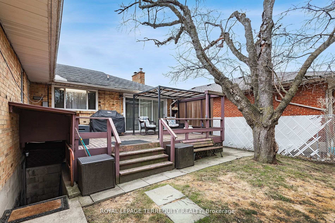
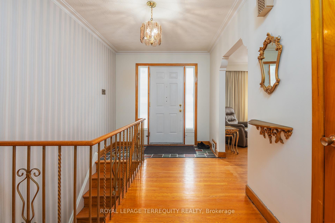
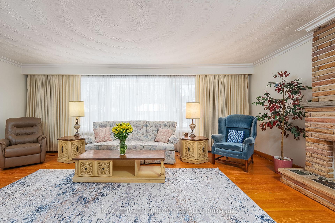
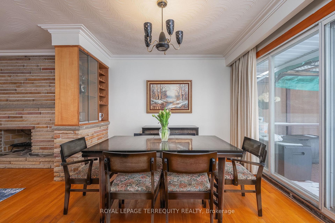
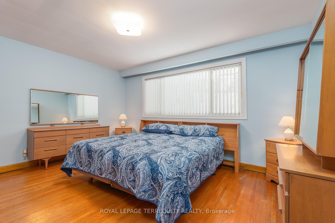
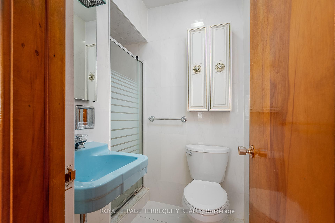
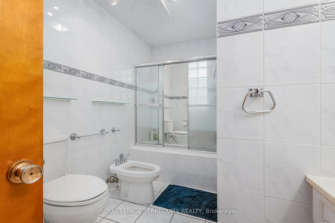
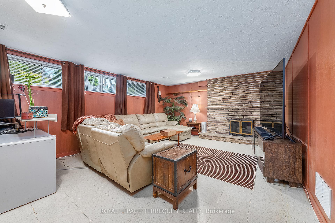
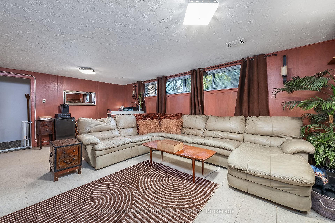
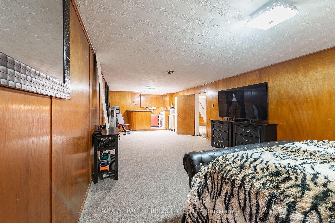
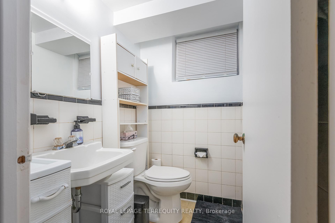
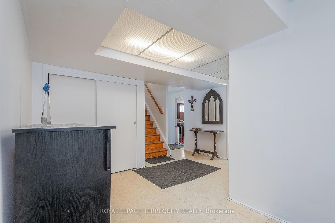
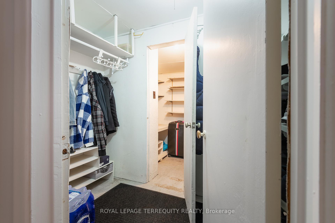
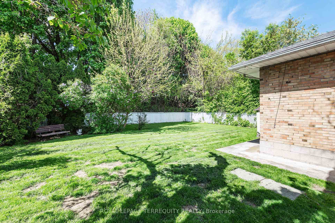
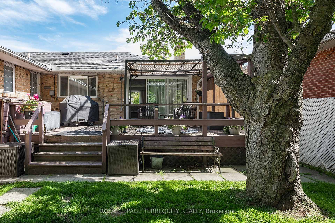
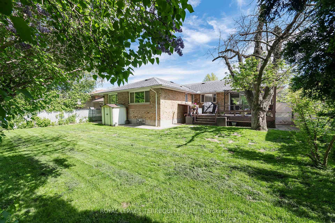
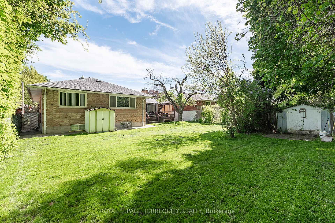
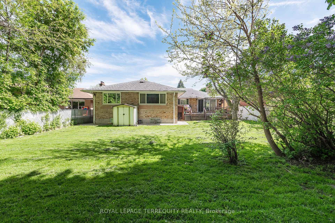
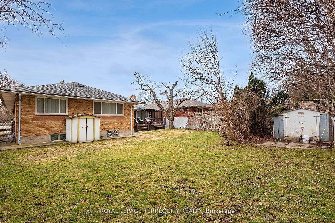
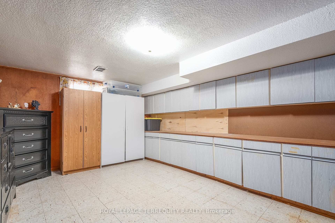
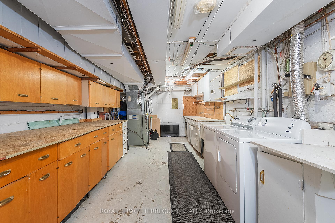

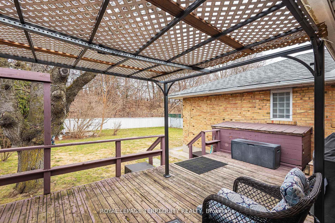
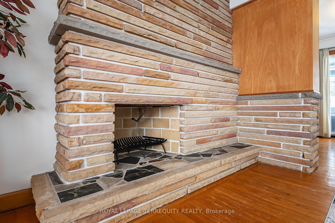
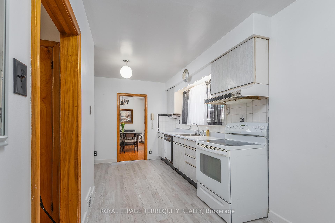















































































| Coveted "Prime Sunnylea". Thrilled to represent this classic Mid Century Modern bungalow that has not been to market since 1956. Situated on a private lot with the quietest of neighbours. Sundrenched living room with a wall of picture windows and a focal stone fireplace. Dining room walk out to a large deck overlooking the pool sized, park like backyard. Eat in Kitchen. Three generous bedrooms from their own wing - not your traditional bungalow layout. The primary boasts a 3 piece ensuite so very rare for the era. Great layout to create an internal access/mudroom to the garage on the ground level. Light and airy recreation room also features a gas insert fireplace. Expansive Games Room with convenient Kitchenette. Additional Bedroom has a separate walkup to the backyard - think Nanny or Teens suite. Park your summer "ride" in the double car garage. Oodles of Storage. An exceptional opportunity on a tranquil 60 X 127 foot lot. A leisurely stroll to the Kingsway Shops and restaurants, 2 Subway Stations, Humber River trails and Marina, The Old Mill and Sought After schools. Move in and personalize at your convenience or develop your dream home. An unbeatable locale for families seeking community and natural beauty. |
| Price | $1,775,000 |
| Taxes: | $8448.00 |
| Occupancy: | Partial |
| Address: | 80 Glenaden Aven East , Toronto, M8Y 2L3, Toronto |
| Directions/Cross Streets: | Glenaden Dr E. / Bloor St |
| Rooms: | 6 |
| Rooms +: | 3 |
| Bedrooms: | 3 |
| Bedrooms +: | 1 |
| Family Room: | F |
| Basement: | Walk-Up, Finished |
| Level/Floor | Room | Length(ft) | Width(ft) | Descriptions | |
| Room 1 | Ground | Foyer | 13.84 | 8 | Closet, Stone Floor |
| Room 2 | Ground | Living Ro | 21.16 | 14.01 | Fireplace, Hardwood Floor, Picture Window |
| Room 3 | Ground | Dining Ro | 12 | 11.68 | W/O To Deck, Hardwood Floor, B/I Shelves |
| Room 4 | Ground | Kitchen | 10.99 | 10.82 | B/I Appliances, Laminate, Overlooks Backyard |
| Room 5 | Ground | Breakfast | 8.99 | 7.35 | Laminate, B/I Shelves, Combined w/Kitchen |
| Room 6 | Ground | Primary B | 14.99 | 11.41 | Double Closet, 3 Pc Ensuite, Hardwood Floor |
| Room 7 | Ground | Bedroom | 16.01 | 10.33 | Overlooks Backyard, Hardwood Floor, Closet |
| Room 8 | Ground | Bedroom | 10.76 | 10.33 | Hardwood Floor, Closet, Window |
| Room 9 | Basement | Recreatio | 21.48 | 13.74 | Gas Fireplace, Above Grade Window, Panelled |
| Room 10 | Basement | Game Room | 35 | 12 | Wet Bar, Panelled, Above Grade Window |
| Room 11 | Basement | Bedroom 2 | 17.42 | 12.4 | Walk-Up, Vinyl Floor, Panelled |
| Room 12 | Basement | Workshop | 22.83 | 10.99 | Concrete Floor, Combined w/Laundry |
| Washroom Type | No. of Pieces | Level |
| Washroom Type 1 | 4 | Ground |
| Washroom Type 2 | 3 | Ground |
| Washroom Type 3 | 2 | Basement |
| Washroom Type 4 | 0 | |
| Washroom Type 5 | 0 | |
| Washroom Type 6 | 4 | Ground |
| Washroom Type 7 | 3 | Ground |
| Washroom Type 8 | 2 | Basement |
| Washroom Type 9 | 0 | |
| Washroom Type 10 | 0 |
| Total Area: | 0.00 |
| Approximatly Age: | 51-99 |
| Property Type: | Detached |
| Style: | Bungalow-Raised |
| Exterior: | Brick, Stone |
| Garage Type: | Attached |
| (Parking/)Drive: | Private Do |
| Drive Parking Spaces: | 2 |
| Park #1 | |
| Parking Type: | Private Do |
| Park #2 | |
| Parking Type: | Private Do |
| Pool: | None |
| Other Structures: | Garden Shed |
| Approximatly Age: | 51-99 |
| Approximatly Square Footage: | 1500-2000 |
| Property Features: | Fenced Yard, Golf |
| CAC Included: | N |
| Water Included: | N |
| Cabel TV Included: | N |
| Common Elements Included: | N |
| Heat Included: | N |
| Parking Included: | N |
| Condo Tax Included: | N |
| Building Insurance Included: | N |
| Fireplace/Stove: | Y |
| Heat Type: | Forced Air |
| Central Air Conditioning: | Central Air |
| Central Vac: | N |
| Laundry Level: | Syste |
| Ensuite Laundry: | F |
| Sewers: | Sewer |
$
%
Years
This calculator is for demonstration purposes only. Always consult a professional
financial advisor before making personal financial decisions.
| Although the information displayed is believed to be accurate, no warranties or representations are made of any kind. |
| ROYAL LEPAGE TERREQUITY REALTY |
- Listing -1 of 0
|
|

Sachi Patel
Broker
Dir:
647-702-7117
Bus:
6477027117
| Virtual Tour | Book Showing | Email a Friend |
Jump To:
At a Glance:
| Type: | Freehold - Detached |
| Area: | Toronto |
| Municipality: | Toronto W07 |
| Neighbourhood: | Stonegate-Queensway |
| Style: | Bungalow-Raised |
| Lot Size: | x 127.00(Feet) |
| Approximate Age: | 51-99 |
| Tax: | $8,448 |
| Maintenance Fee: | $0 |
| Beds: | 3+1 |
| Baths: | 3 |
| Garage: | 0 |
| Fireplace: | Y |
| Air Conditioning: | |
| Pool: | None |
Locatin Map:
Payment Calculator:

Listing added to your favorite list
Looking for resale homes?

By agreeing to Terms of Use, you will have ability to search up to 299760 listings and access to richer information than found on REALTOR.ca through my website.

