
![]()
$736,500
Available - For Sale
Listing ID: X12095903
146 Lee Stre , Guelph, N1E 7E9, Wellington

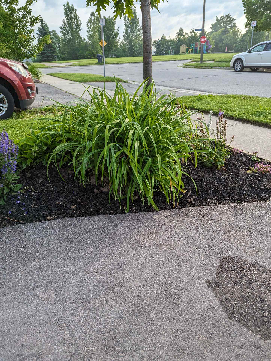
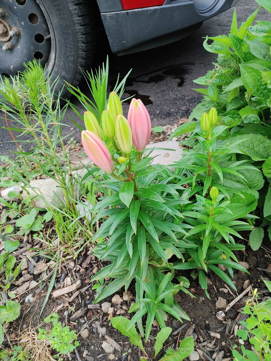
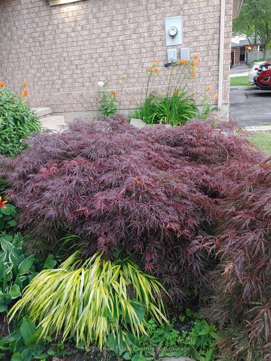

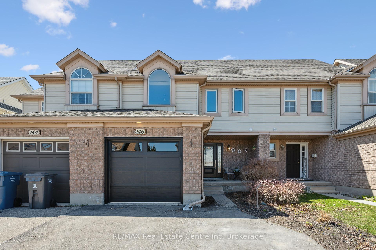
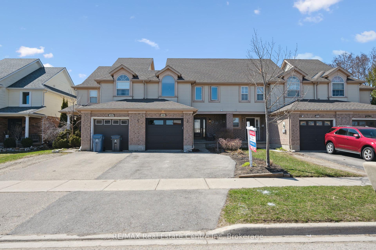
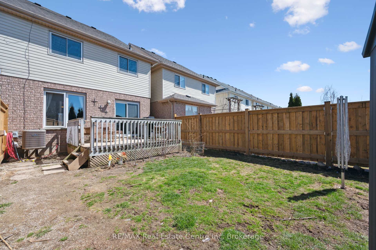
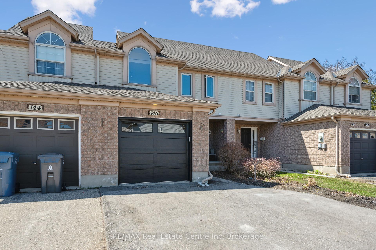
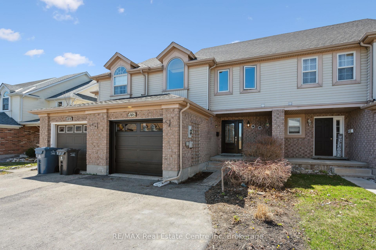
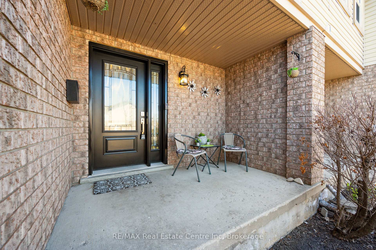
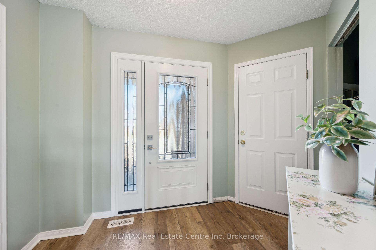
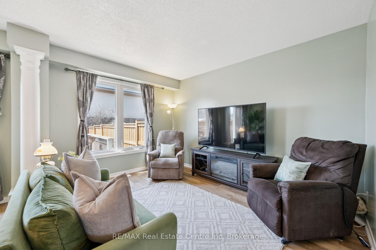
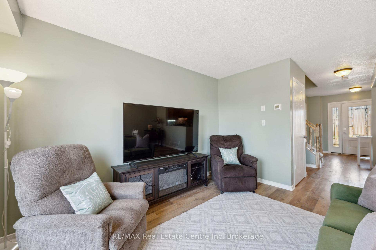
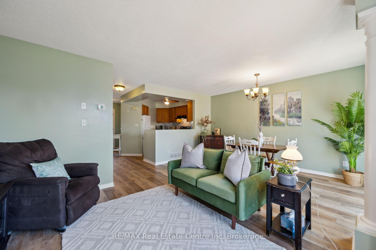

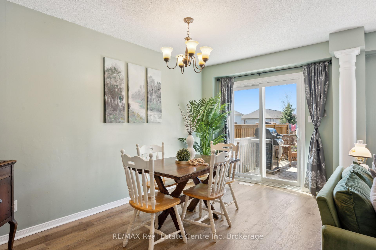
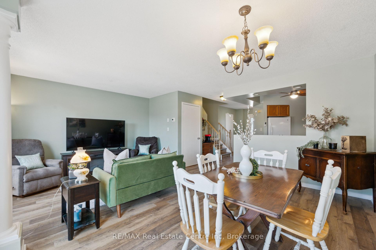
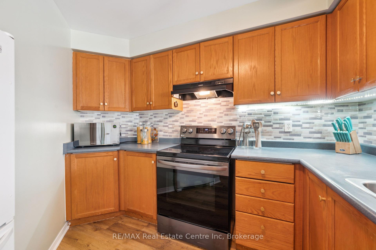

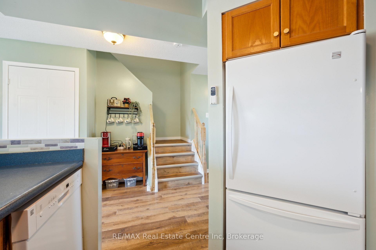
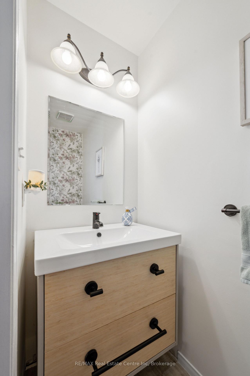

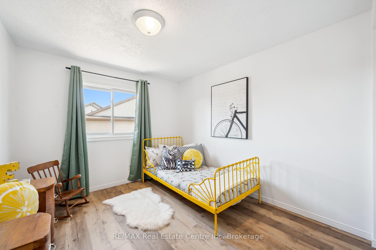
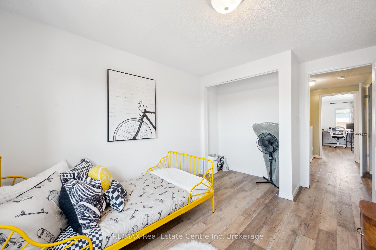
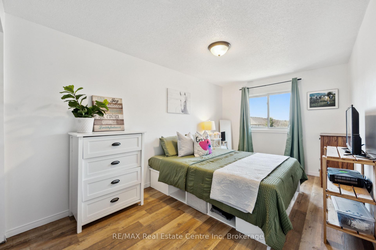
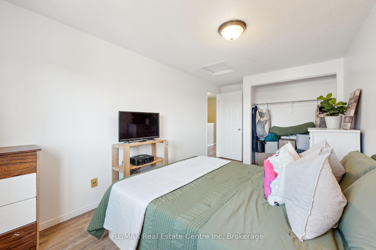
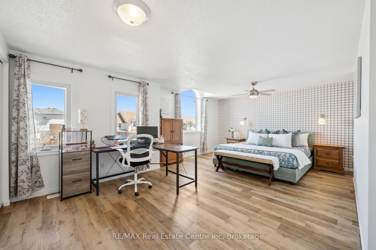
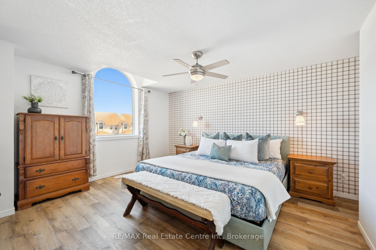
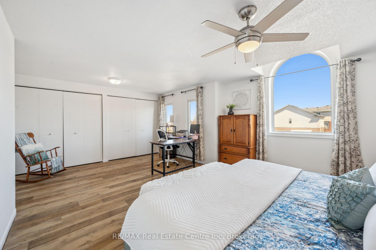
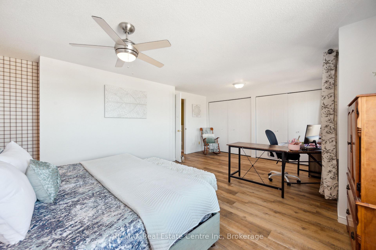
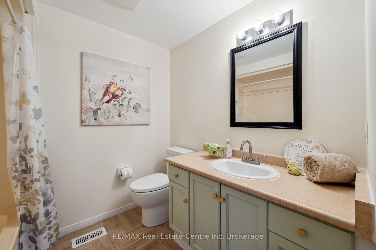

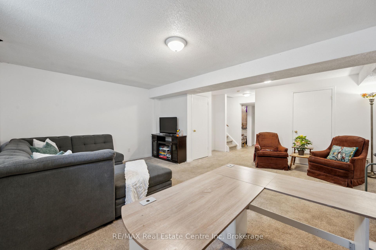

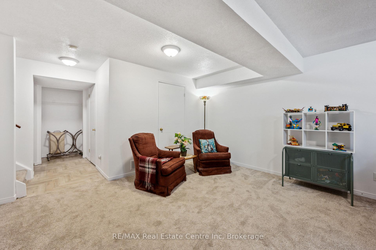
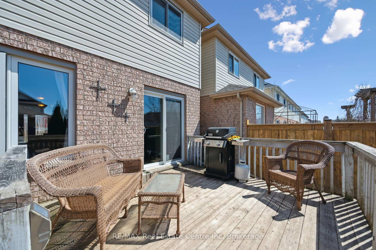
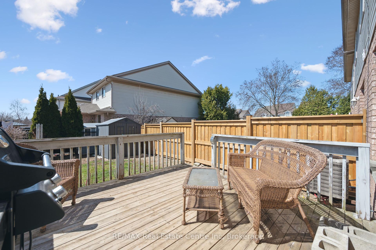
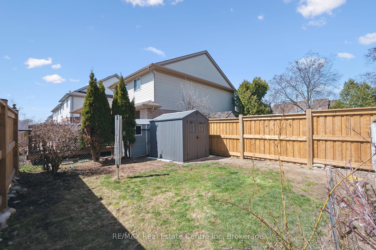
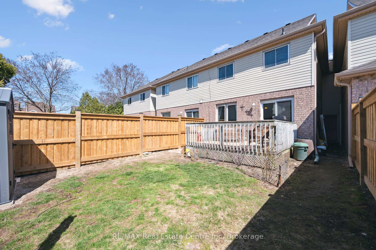
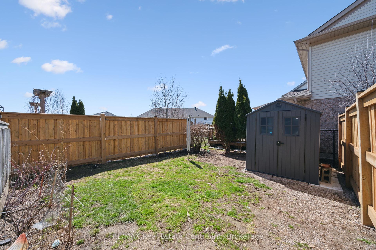

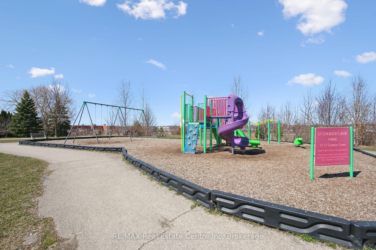











































| Perfect location close to schools and parks with one just across the road, this 3 bedroom 2 bath townhouse will fit all your needs. Freshly painted and spacious layout for the family to enjoy. The many updates include new roof 2014, new furnace and air conditioner 2019, new flooring, windows and front door 2023, New garage door, water heater and some new fencing 2024. The 3 bedrooms include a very spacious master bedroom fit for a king and room to spare. Walkout from the dining room to a deck and fully fenced treed yard for summer fun. Large rec room down provides that extra space and there is parking for 3 cars. |
| Price | $736,500 |
| Taxes: | $4104.00 |
| Assessment Year: | 2024 |
| Occupancy: | Owner |
| Address: | 146 Lee Stre , Guelph, N1E 7E9, Wellington |
| Directions/Cross Streets: | Starwood |
| Rooms: | 9 |
| Rooms +: | 1 |
| Bedrooms: | 3 |
| Bedrooms +: | 0 |
| Family Room: | F |
| Basement: | Finished |
| Level/Floor | Room | Length(ft) | Width(ft) | Descriptions | |
| Room 1 | Main | Foyer | 10.1 | 7.25 | |
| Room 2 | Main | Living Ro | 12.37 | 9.87 | |
| Room 3 | Main | Kitchen | 11.02 | 9.15 | B/I Dishwasher |
| Room 4 | Main | Dining Ro | 15.19 | 8.46 | |
| Room 5 | Main | Bathroom | 6.86 | 2.95 | 2 Pc Bath |
| Room 6 | Second | Primary B | 19.84 | 14.99 | |
| Room 7 | Second | Bedroom | 16.63 | 8.99 | |
| Room 8 | Second | Bedroom | 12.96 | 9.35 | |
| Room 9 | Second | Bathroom | 8.95 | 7.71 | 4 Pc Bath |
| Room 10 | Basement | Recreatio | 19.19 | 17.78 | |
| Room 11 | Basement | Laundry | 6.49 | 5.18 |
| Washroom Type | No. of Pieces | Level |
| Washroom Type 1 | 4 | Second |
| Washroom Type 2 | 2 | Main |
| Washroom Type 3 | 0 | |
| Washroom Type 4 | 0 | |
| Washroom Type 5 | 0 |
| Total Area: | 0.00 |
| Approximatly Age: | 16-30 |
| Property Type: | Att/Row/Townhouse |
| Style: | 2-Storey |
| Exterior: | Brick, Vinyl Siding |
| Garage Type: | Attached |
| (Parking/)Drive: | Private Do |
| Drive Parking Spaces: | 2 |
| Park #1 | |
| Parking Type: | Private Do |
| Park #2 | |
| Parking Type: | Private Do |
| Pool: | None |
| Other Structures: | Garden Shed |
| Approximatly Age: | 16-30 |
| Approximatly Square Footage: | 1100-1500 |
| Property Features: | Library, Park |
| CAC Included: | N |
| Water Included: | N |
| Cabel TV Included: | N |
| Common Elements Included: | N |
| Heat Included: | N |
| Parking Included: | N |
| Condo Tax Included: | N |
| Building Insurance Included: | N |
| Fireplace/Stove: | N |
| Heat Type: | Forced Air |
| Central Air Conditioning: | Central Air |
| Central Vac: | N |
| Laundry Level: | Syste |
| Ensuite Laundry: | F |
| Sewers: | Sewer |
| Utilities-Cable: | Y |
| Utilities-Hydro: | Y |
$
%
Years
This calculator is for demonstration purposes only. Always consult a professional
financial advisor before making personal financial decisions.
| Although the information displayed is believed to be accurate, no warranties or representations are made of any kind. |
| RE/MAX Real Estate Centre Inc |
- Listing -1 of 0
|
|

Sachi Patel
Broker
Dir:
647-702-7117
Bus:
6477027117
| Virtual Tour | Book Showing | Email a Friend |
Jump To:
At a Glance:
| Type: | Freehold - Att/Row/Townhouse |
| Area: | Wellington |
| Municipality: | Guelph |
| Neighbourhood: | Grange Road |
| Style: | 2-Storey |
| Lot Size: | x 109.91(Feet) |
| Approximate Age: | 16-30 |
| Tax: | $4,104 |
| Maintenance Fee: | $0 |
| Beds: | 3 |
| Baths: | 2 |
| Garage: | 0 |
| Fireplace: | N |
| Air Conditioning: | |
| Pool: | None |
Locatin Map:
Payment Calculator:

Listing added to your favorite list
Looking for resale homes?

By agreeing to Terms of Use, you will have ability to search up to 299760 listings and access to richer information than found on REALTOR.ca through my website.

