
![]()
$799,900
Available - For Sale
Listing ID: C12159531
88 Scott Stre , Toronto, M5E 0A9, Toronto
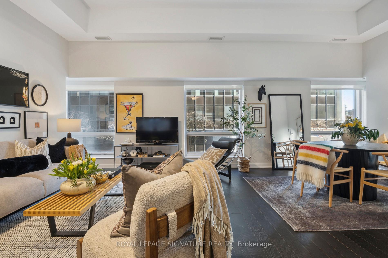



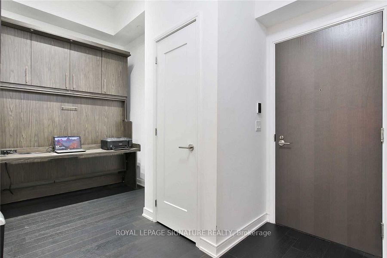
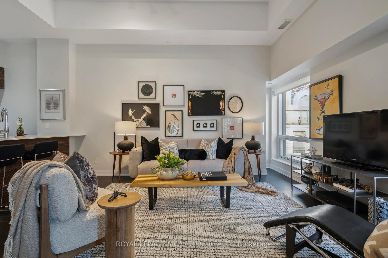
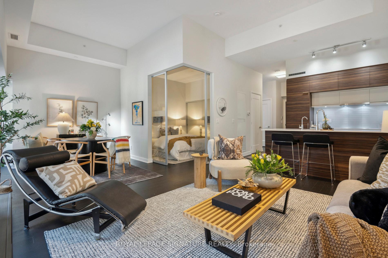
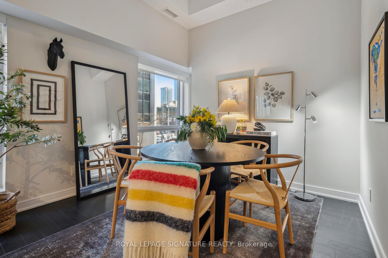
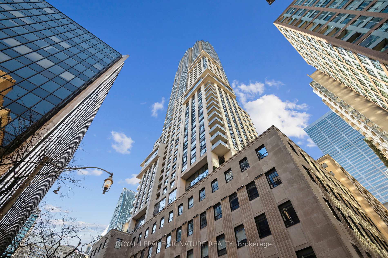
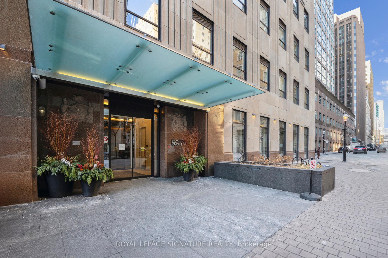
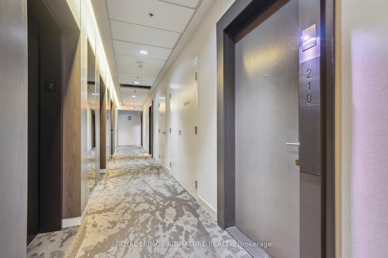
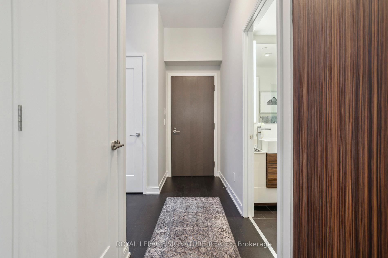
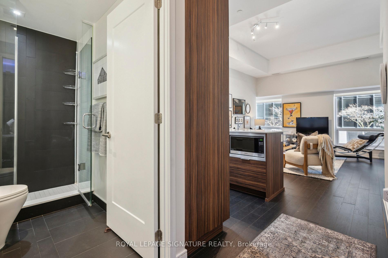
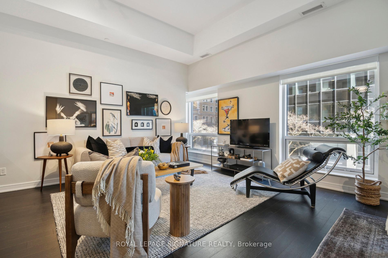
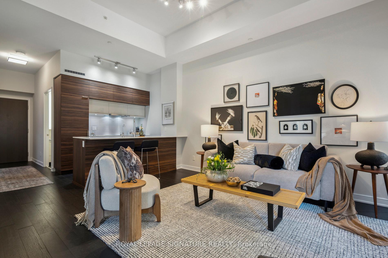

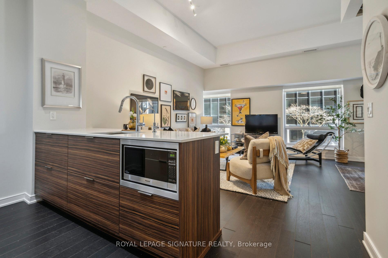
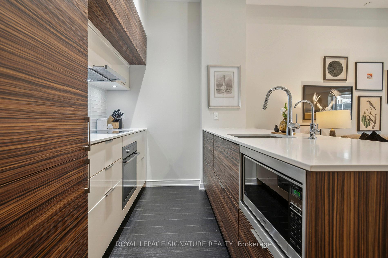
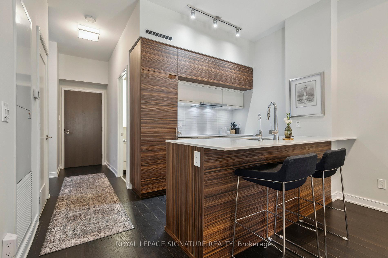
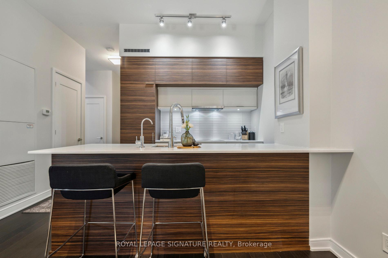
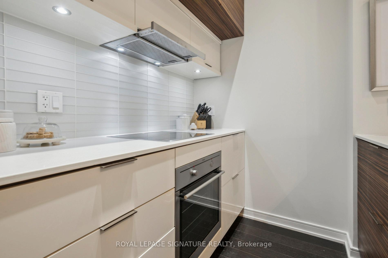

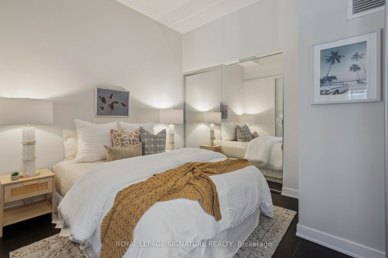
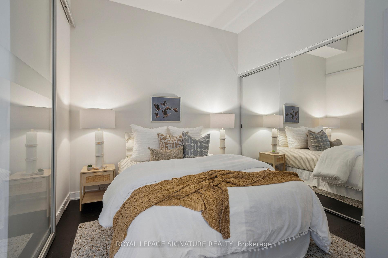
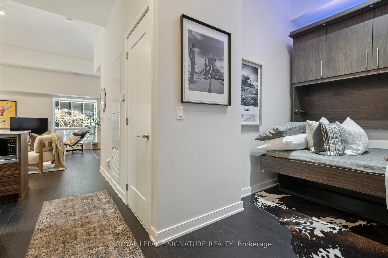
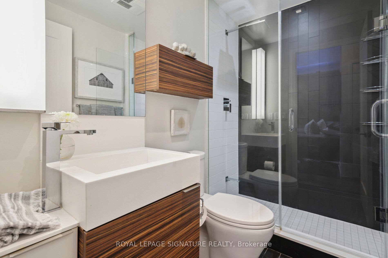
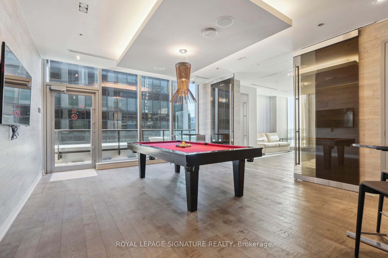

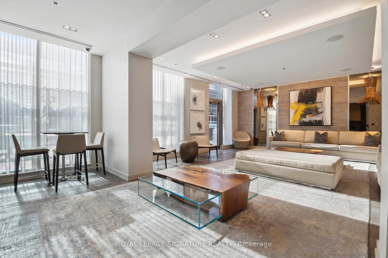
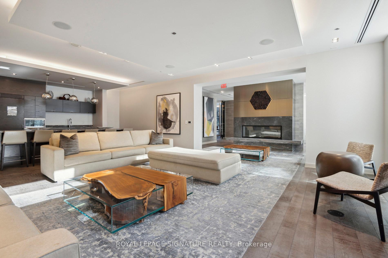
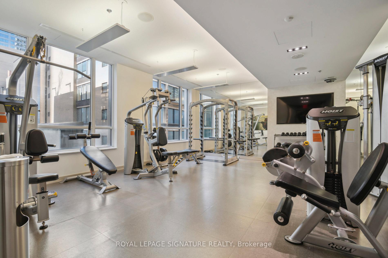
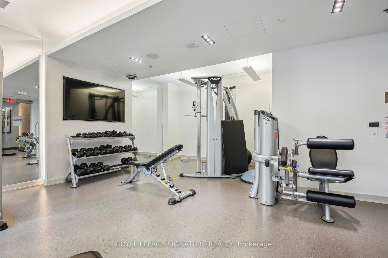
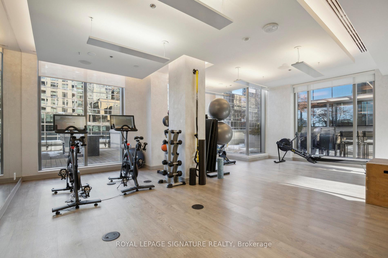
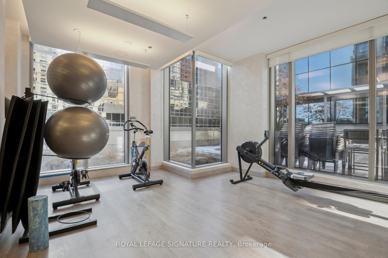
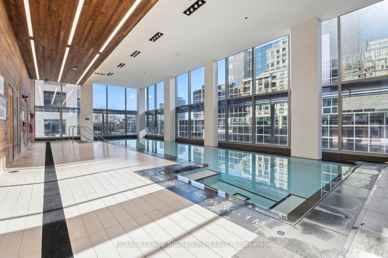
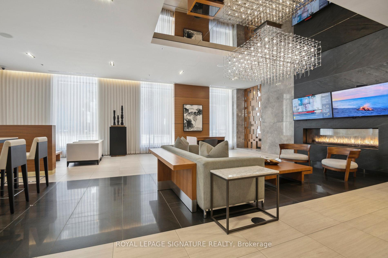
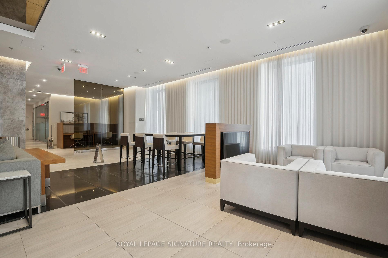
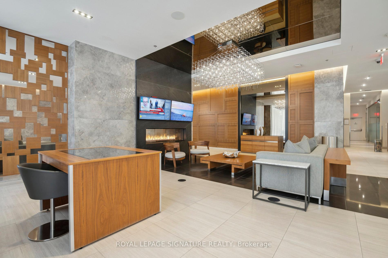
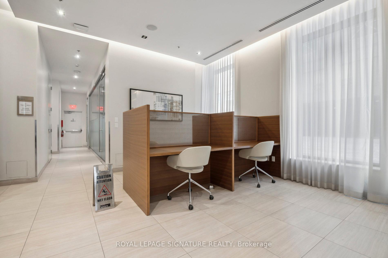







































| ***Live in Luxury at 88 Scott A Heritage Loft Reimagined *** Step into a rare blend of history and modern sophistication with this stunning loft-style 1+1 bedroom suite, nestled in the original heritage podium of 88 Scott once home to Torontos 19th-century post office. Featuring soaring 12-ft ceilings, exposed architectural charm, and an expansive 800 sq. ft. open-concept layout, this residence delivers true loft living in the heart of the city.The sleek, modern kitchen is outfitted with integrated appliances for a streamlined look, while the spacious den offers flexibility with a custom Murphy bed ideal for guests or a stylish home office. Warm hardwood floors flow throughout, enhancing the elegant and airy ambiance of this unique space.Located just steps from the Financial District, St. Lawrence Market, Yonge Street, the TTC, and The Path, you'll enjoy unmatched urban convenience. Residents of 88 Scott have access to world-class amenities including an indoor pool, fitness centre, spin studio, BBQ terrace, multiple lounge areas, and the Sky Lounge with breathtaking skyline views. Don't miss this rare opportunity to own a piece of Torontos architectural heritage reimagined as a contemporary urban loft. |
| Price | $799,900 |
| Taxes: | $3147.27 |
| Occupancy: | Vacant |
| Address: | 88 Scott Stre , Toronto, M5E 0A9, Toronto |
| Postal Code: | M5E 0A9 |
| Province/State: | Toronto |
| Directions/Cross Streets: | Yonge & Wellington |
| Level/Floor | Room | Length(ft) | Width(ft) | Descriptions | |
| Room 1 | Main | Kitchen | 8 | 6.99 | Stainless Steel Appl, Hardwood Floor |
| Room 2 | Main | Living Ro | 22.57 | 15.42 | Combined w/Dining, Hardwood Floor |
| Room 3 | Main | Dining Ro | 22.57 | 15.42 | Open Concept, Hardwood Floor |
| Room 4 | Main | Primary B | 10.17 | 10 | Large Closet, Hardwood Floor |
| Room 5 | Main | Den | 6.76 | 7.74 | Murphy Bed, Hardwood Floor |
| Washroom Type | No. of Pieces | Level |
| Washroom Type 1 | 3 | Flat |
| Washroom Type 2 | 0 | |
| Washroom Type 3 | 0 | |
| Washroom Type 4 | 0 | |
| Washroom Type 5 | 0 |
| Total Area: | 0.00 |
| Approximatly Age: | 6-10 |
| Sprinklers: | Conc |
| Washrooms: | 1 |
| Heat Type: | Forced Air |
| Central Air Conditioning: | Central Air |
$
%
Years
This calculator is for demonstration purposes only. Always consult a professional
financial advisor before making personal financial decisions.
| Although the information displayed is believed to be accurate, no warranties or representations are made of any kind. |
| ROYAL LEPAGE SIGNATURE REALTY |
- Listing -1 of 0
|
|

Sachi Patel
Broker
Dir:
647-702-7117
Bus:
6477027117
| Virtual Tour | Book Showing | Email a Friend |
Jump To:
At a Glance:
| Type: | Com - Condo Apartment |
| Area: | Toronto |
| Municipality: | Toronto C08 |
| Neighbourhood: | Waterfront Communities C8 |
| Style: | Loft |
| Lot Size: | x 0.00() |
| Approximate Age: | 6-10 |
| Tax: | $3,147.27 |
| Maintenance Fee: | $816.43 |
| Beds: | 1+1 |
| Baths: | 1 |
| Garage: | 0 |
| Fireplace: | N |
| Air Conditioning: | |
| Pool: |
Locatin Map:
Payment Calculator:

Listing added to your favorite list
Looking for resale homes?

By agreeing to Terms of Use, you will have ability to search up to 295962 listings and access to richer information than found on REALTOR.ca through my website.

