
![]()
$929,000
Available - For Sale
Listing ID: W12141834
106 Naperton Driv East , Brampton, L6R 0Z9, Peel
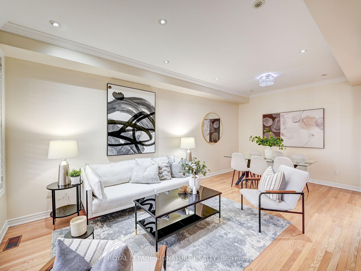

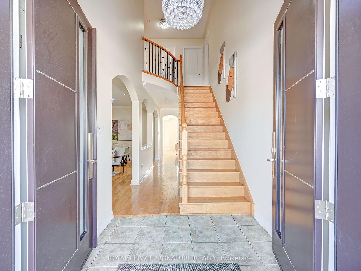
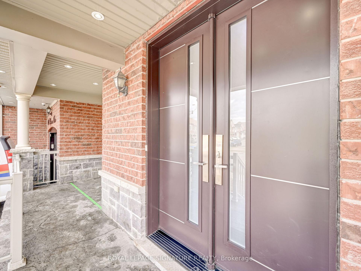
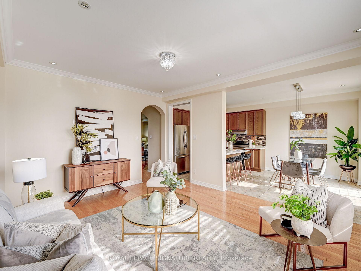
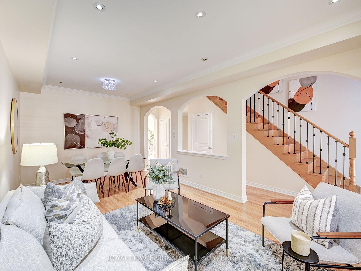
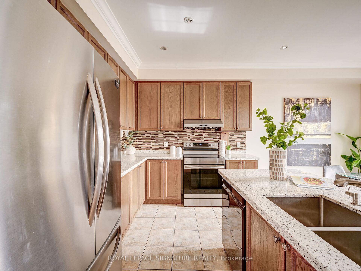
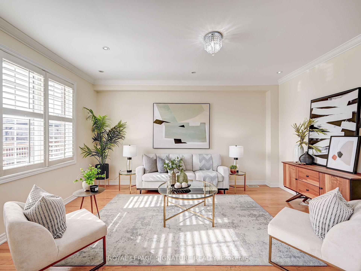
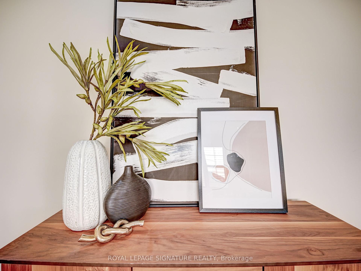
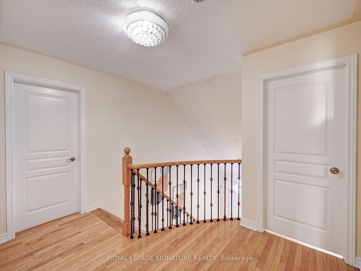
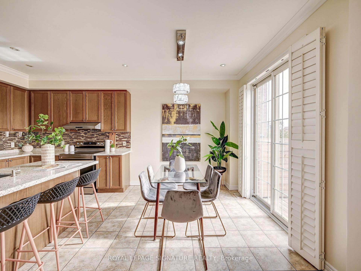
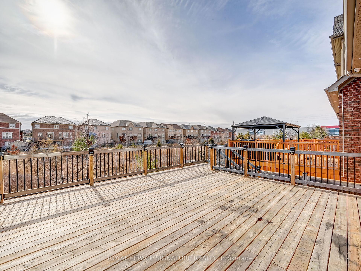
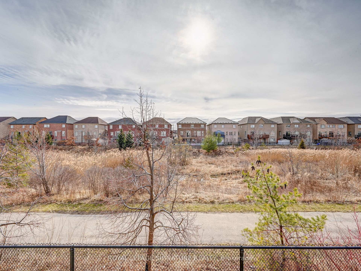
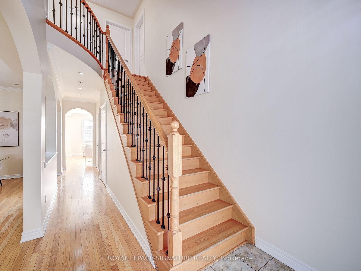
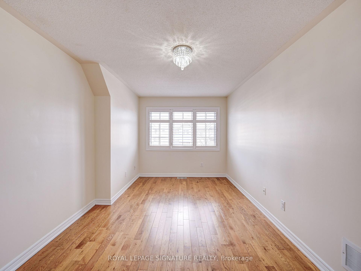
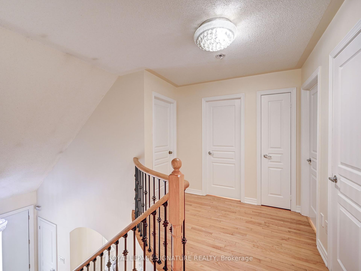
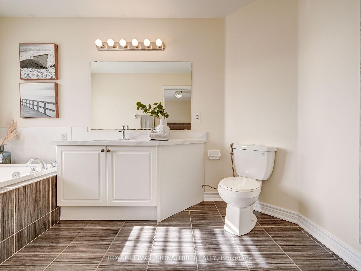
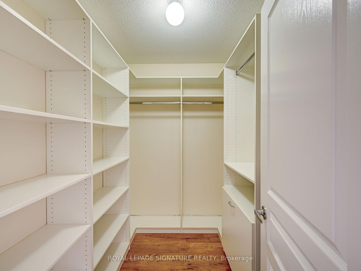
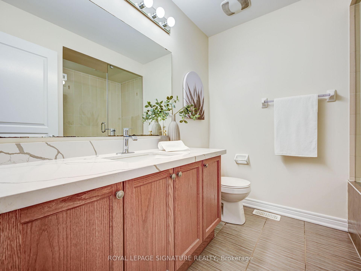
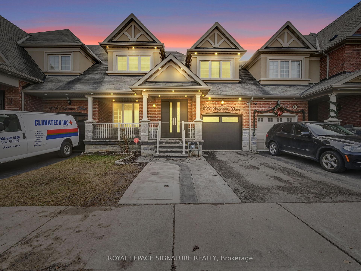

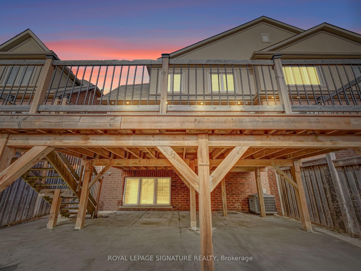

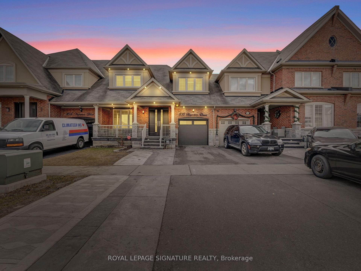
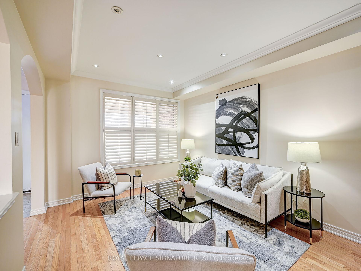
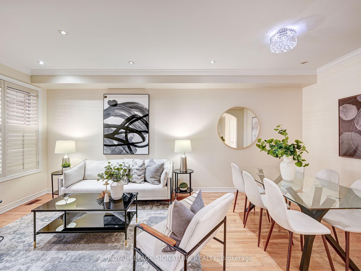
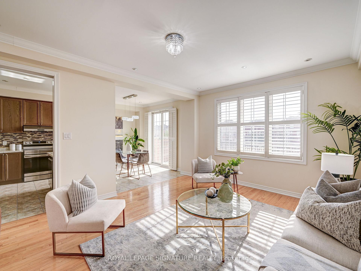
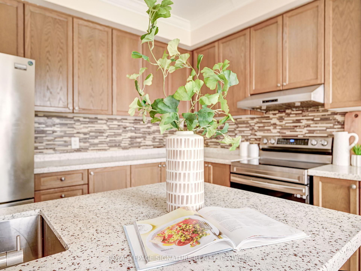
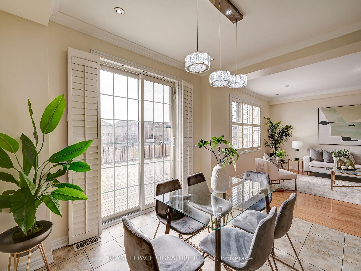
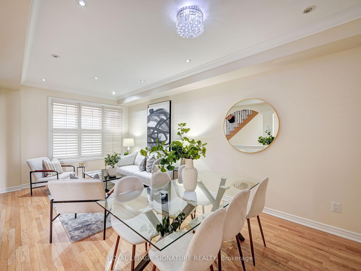
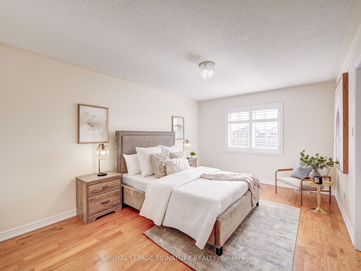


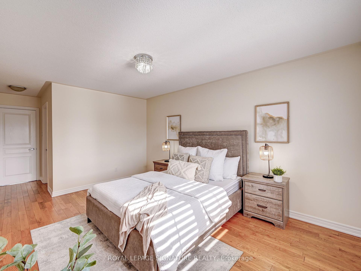
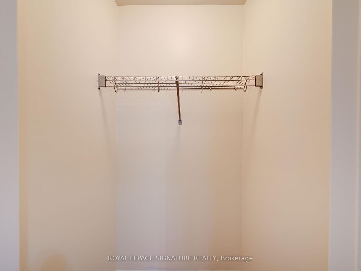
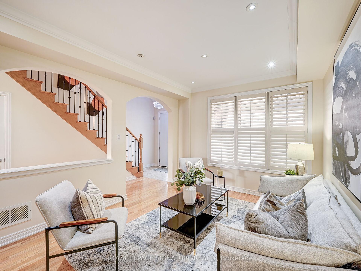
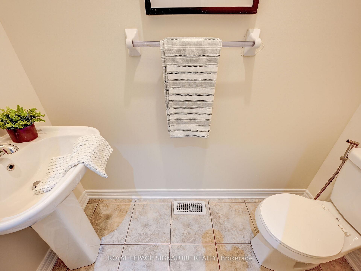
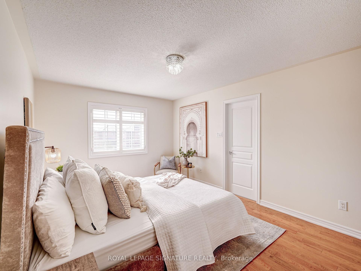
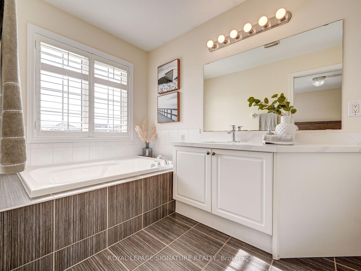
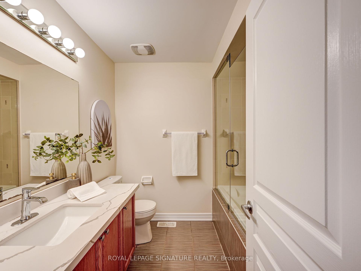








































| Awesome Location And A Fully Upgraded Freehold Townhouse With Ravine Lot And A Professionally Done Deck On West Side With Lots Of Sun. The whole house is freshly painted with New Basement Flooring, California Shutters, Pot Lights Inside And Out, Gorgeous 4-Bedroom, 3.5-Washroom With Approximately 2,600 square feet Of Above Grade Space. Great Opportunity To Own This Rarely Available Premium Lot With Finished Basement. Many Features Include Hardwood Flooring, 2 Family Rooms, Spacious Layout With All generously sized Bedrooms, A Solid Oak Staircase, A Porche At Entrance To Enjoy Relaxed Evenings And Mornings. Close To All Amenities, Walmart, Gas Stations, Schools, Tim Hortons, New Car Showrooms, Parks and Highways - 410 / 407 / 403. |
| Price | $929,000 |
| Taxes: | $4960.00 |
| Occupancy: | Tenant |
| Address: | 106 Naperton Driv East , Brampton, L6R 0Z9, Peel |
| Directions/Cross Streets: | Dixie Rd / Countryside Dr |
| Rooms: | 8 |
| Rooms +: | 2 |
| Bedrooms: | 4 |
| Bedrooms +: | 0 |
| Family Room: | T |
| Basement: | Finished, Full |
| Level/Floor | Room | Length(ft) | Width(ft) | Descriptions | |
| Room 1 | Main | Family Ro | 55.04 | 42.54 | California Shutters, Hardwood Floor, Crown Moulding |
| Room 2 | Main | Living Ro | 68.85 | 36.05 | Open Concept, Hardwood Floor, Crown Moulding |
| Room 3 | Main | Dining Ro | 39.33 | 29.49 | W/O To Deck, Overlooks Ravine, Pot Lights |
| Room 4 | Main | Kitchen | 39.33 | 29.49 | Quartz Counter, Backsplash, Stainless Steel Appl |
| Room 5 | Second | Primary B | 55.04 | 42.54 | Large Window, 5 Pc Ensuite, Closet |
| Room 6 | Second | Bedroom 2 | 36.05 | 32.77 | Hardwood Floor, Closet |
| Room 7 | Second | Bedroom 3 | 49.1 | 32.77 | Hardwood Floor, Closet |
| Room 8 | Second | Bedroom 4 | 32.77 | 29.49 | Hardwood Floor, Walk-In Closet(s) |
| Room 9 | Basement | Recreatio | 68.85 | 36.05 | 4 Pc Bath |
| Room 10 | Basement | Study | 36.05 | 32.77 | |
| Room 11 | Basement | Cold Room | 36.05 | 32.77 |
| Washroom Type | No. of Pieces | Level |
| Washroom Type 1 | 2 | Main |
| Washroom Type 2 | 4 | Second |
| Washroom Type 3 | 4 | Second |
| Washroom Type 4 | 4 | Lower |
| Washroom Type 5 | 0 |
| Total Area: | 0.00 |
| Approximatly Age: | 6-15 |
| Property Type: | Att/Row/Townhouse |
| Style: | 2-Storey |
| Exterior: | Brick, Concrete |
| Garage Type: | Built-In |
| (Parking/)Drive: | Private |
| Drive Parking Spaces: | 4 |
| Park #1 | |
| Parking Type: | Private |
| Park #2 | |
| Parking Type: | Private |
| Pool: | None |
| Approximatly Age: | 6-15 |
| Approximatly Square Footage: | 2000-2500 |
| Property Features: | Fenced Yard, Hospital |
| CAC Included: | N |
| Water Included: | N |
| Cabel TV Included: | N |
| Common Elements Included: | N |
| Heat Included: | N |
| Parking Included: | N |
| Condo Tax Included: | N |
| Building Insurance Included: | N |
| Fireplace/Stove: | N |
| Heat Type: | Forced Air |
| Central Air Conditioning: | Central Air |
| Central Vac: | Y |
| Laundry Level: | Syste |
| Ensuite Laundry: | F |
| Elevator Lift: | False |
| Sewers: | Sewer |
| Utilities-Cable: | A |
| Utilities-Hydro: | Y |
$
%
Years
This calculator is for demonstration purposes only. Always consult a professional
financial advisor before making personal financial decisions.
| Although the information displayed is believed to be accurate, no warranties or representations are made of any kind. |
| ROYAL LEPAGE SIGNATURE REALTY |
- Listing -1 of 0
|
|

Sachi Patel
Broker
Dir:
647-702-7117
Bus:
6477027117
| Book Showing | Email a Friend |
Jump To:
At a Glance:
| Type: | Freehold - Att/Row/Townhouse |
| Area: | Peel |
| Municipality: | Brampton |
| Neighbourhood: | Sandringham-Wellington |
| Style: | 2-Storey |
| Lot Size: | x 91.86(Feet) |
| Approximate Age: | 6-15 |
| Tax: | $4,960 |
| Maintenance Fee: | $0 |
| Beds: | 4 |
| Baths: | 4 |
| Garage: | 0 |
| Fireplace: | N |
| Air Conditioning: | |
| Pool: | None |
Locatin Map:
Payment Calculator:

Listing added to your favorite list
Looking for resale homes?

By agreeing to Terms of Use, you will have ability to search up to 295962 listings and access to richer information than found on REALTOR.ca through my website.

