
![]()
$749,900
Available - For Sale
Listing ID: X12160601
1386 McNab Road , Niagara-on-the-Lake, L0S 1J0, Niagara
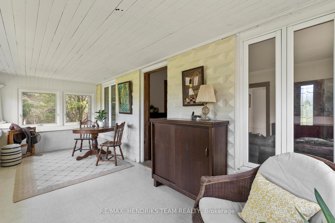
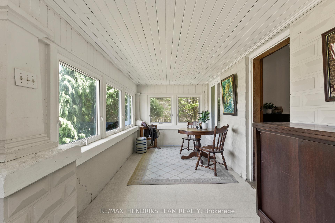
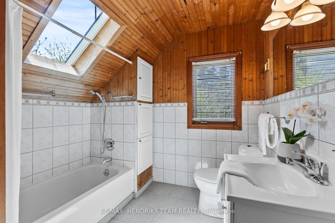
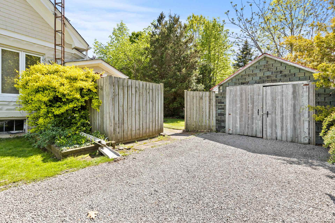
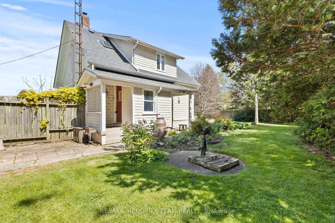
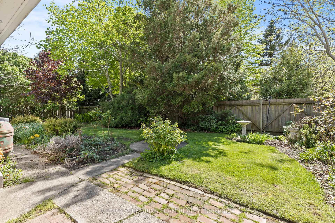
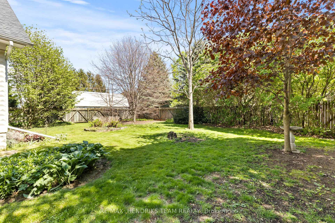
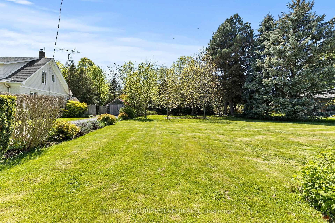
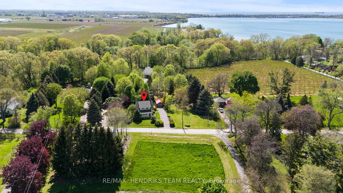
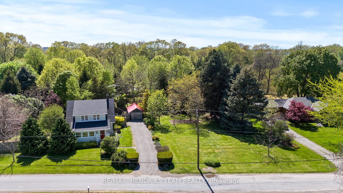
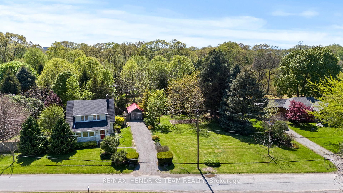
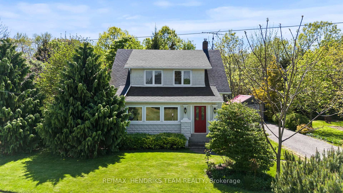
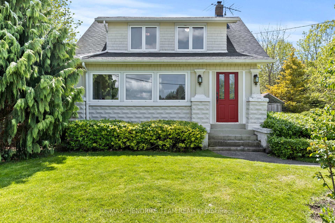
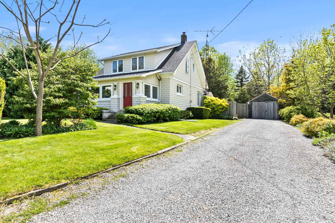
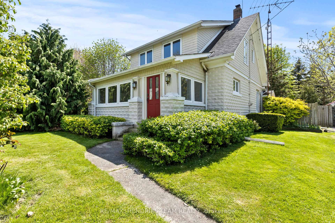
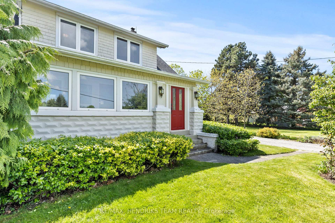
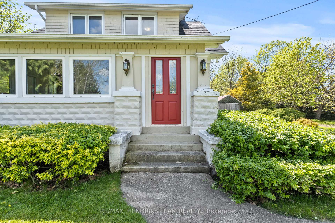
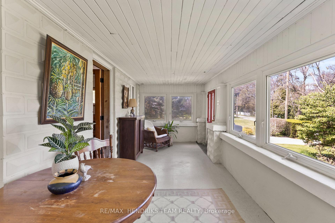
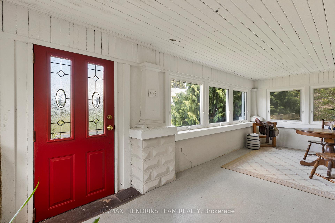
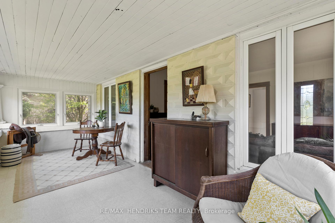
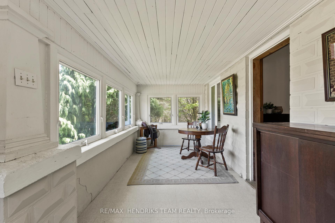
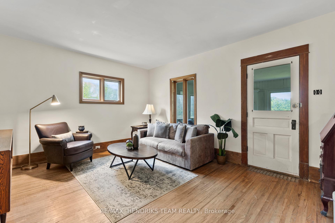
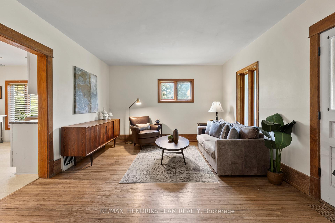

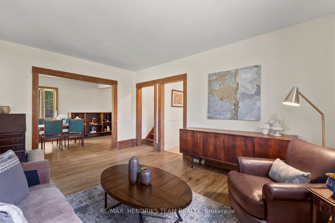
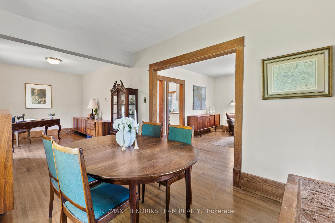
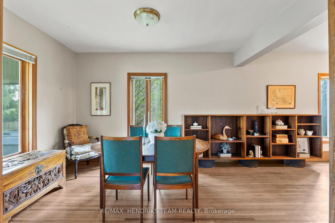
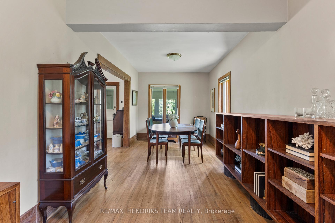
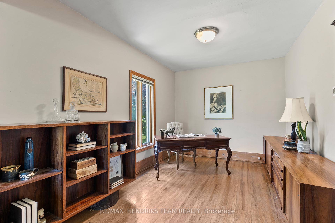
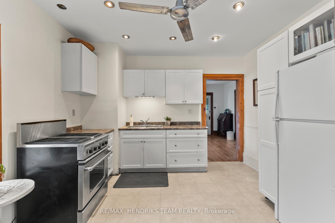
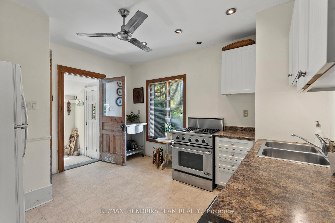
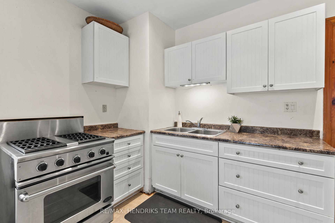
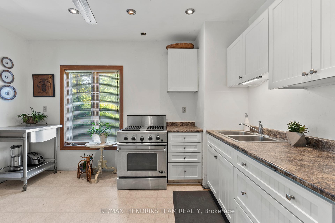
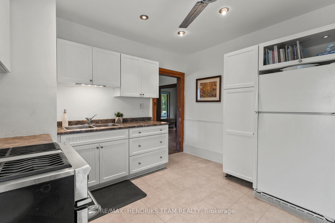
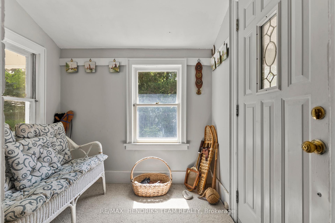
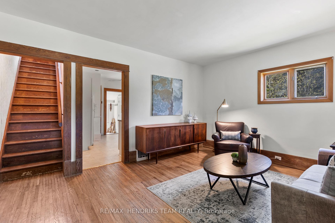
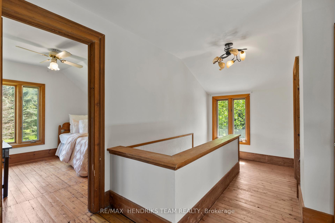
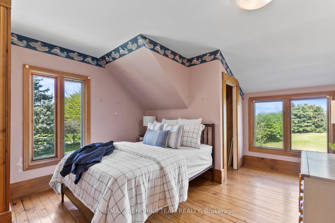
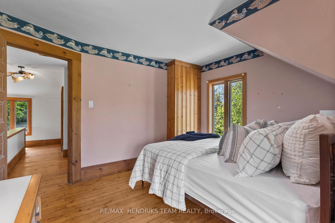
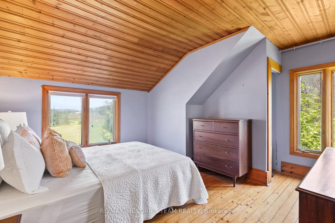
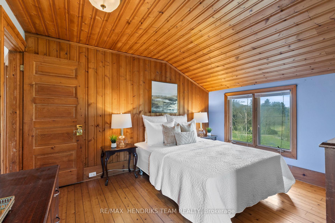
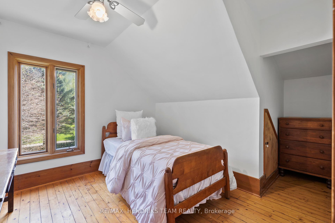
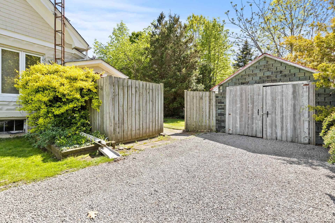

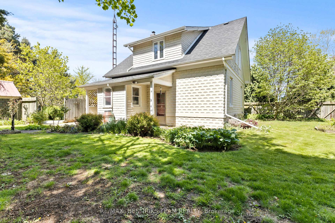

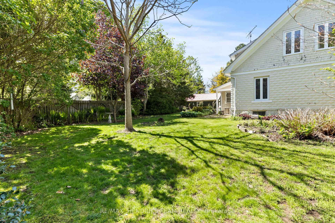
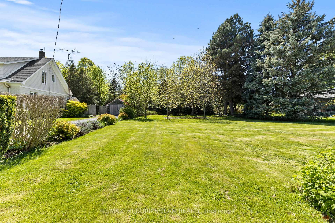
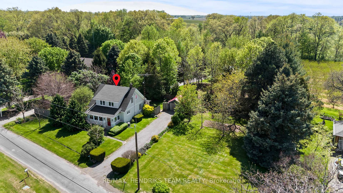
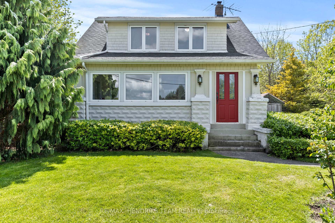
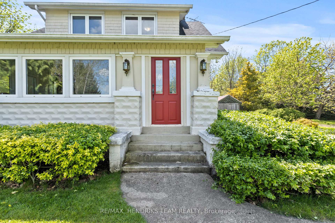
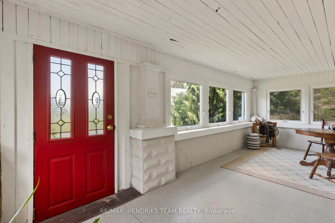
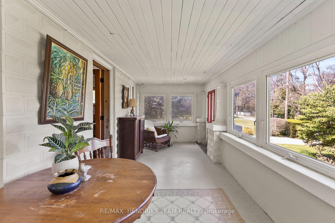
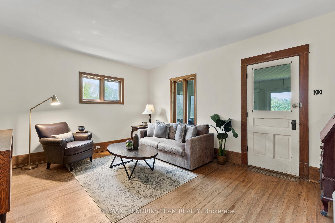
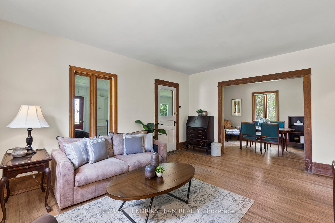
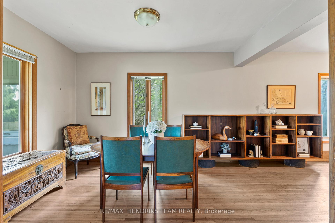
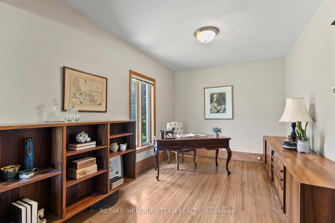
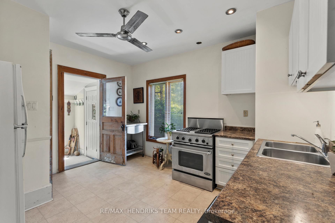
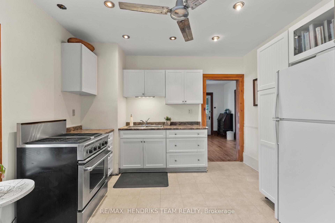
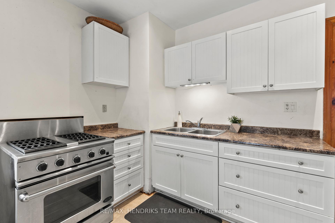
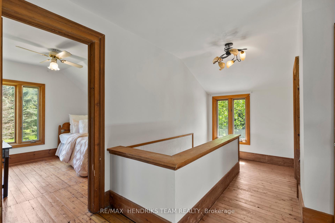
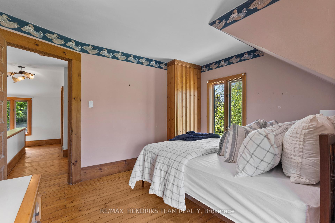
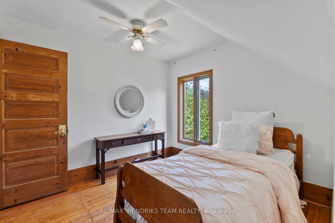
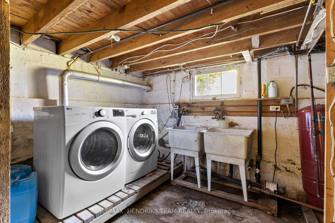
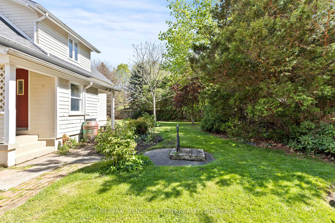
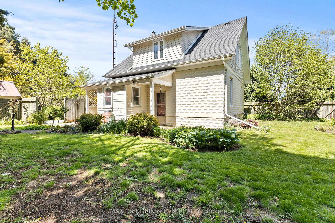
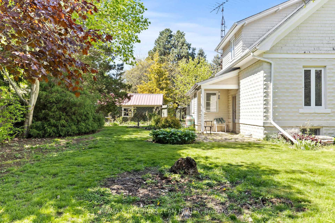
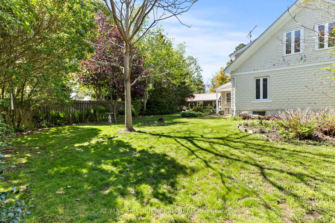
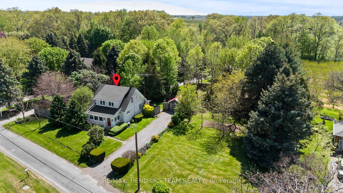
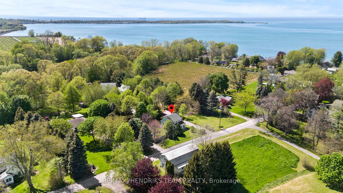
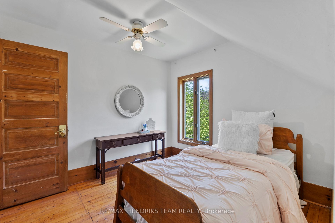
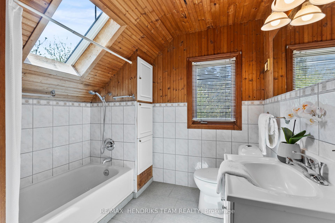
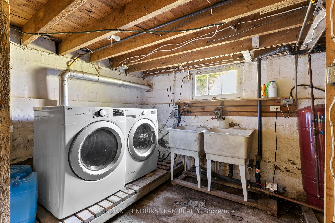
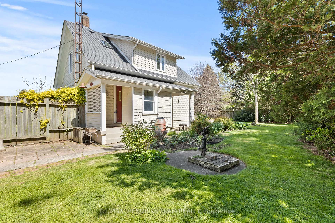
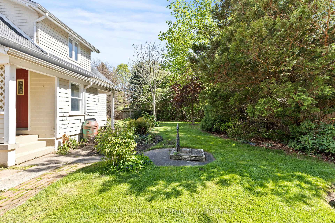
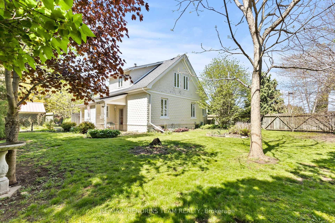
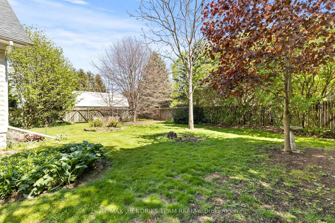
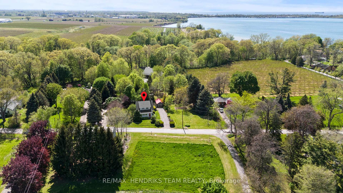
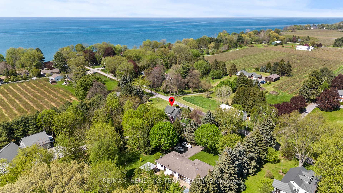
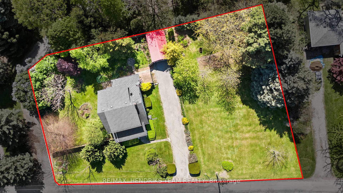
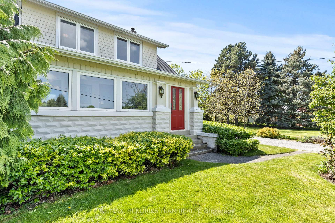
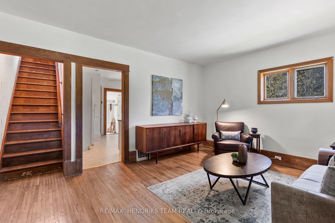
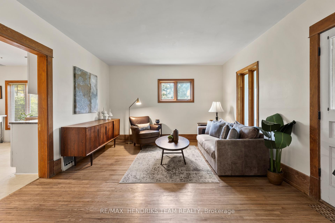
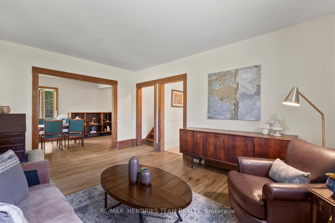
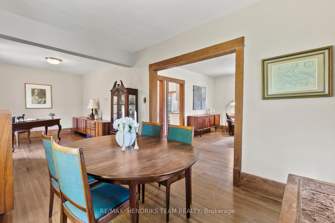
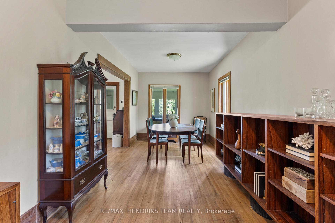
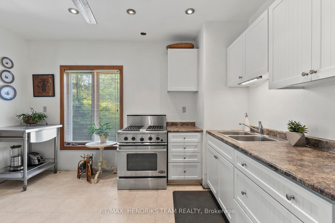
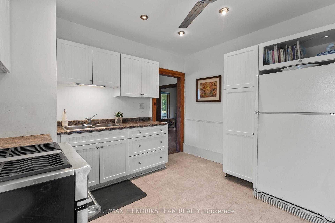
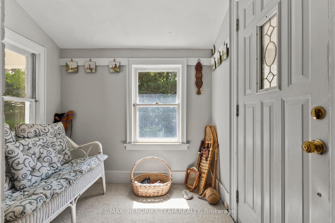

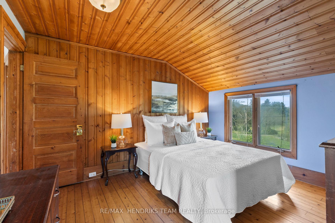
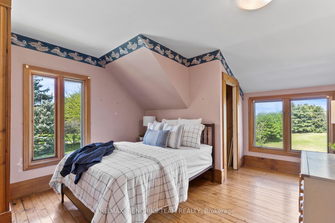
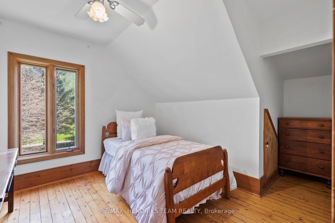
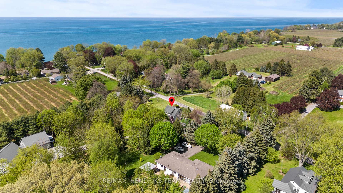
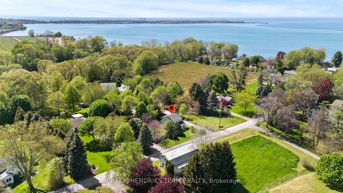
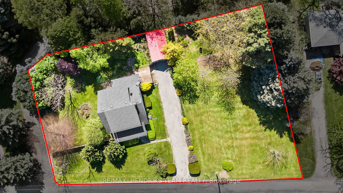
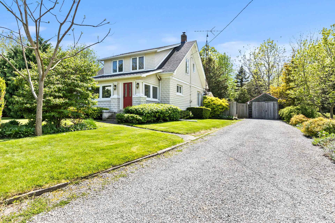
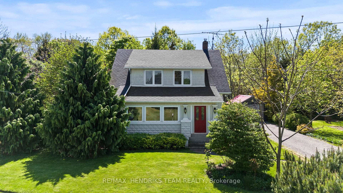


































































































| Welcome to one of Niagara-on-the-Lakes most picturesque country roads, where scenic vineyards and multi-million dollar estates create the perfect setting for this beautiful character home. Set on a sprawling 198 x 111 ft lot (just over half an acre) this property offers privacy, space and charm in equal measure. A winding tree lined street leads you to the long gravel driveway with ample parking for 5+ vehicles. A detached garage, expansive backyard and generous side yard make this property ideal for families, entertaining or simply enjoying the outdoors. The home greets you with a bright and inviting sunroom which is perfect for morning coffee or relaxing with family in any season with panoramic views just across the road. Inside, the main floor features a spacious living room with original hardwood flooring and beautiful casement trim that flows into the formal dining area and a cozy second living space that is currently used as an office space but also be converted into a main floor bedroom with the addition of a partition wall. The kitchen is both functional and charming with classic white shaker cabinetry and a commercial grade oven. It offers easy access to the basement, back porch to all the possibilities of this expansive property. The unfinished basement includes the laundry area, small workshop and additional storage. On the second level you'll find three bedrooms with stunning panoramic views of the countryside along with a four-piece bathroom complete with a skylight. The Outdoors, the fully fenced backyard offers endless potential of additional gardens, entertaining space, pool or possibly a hobby farm. The massive side lot adds even more space and privacy. Just steps from Lake Ontario and minutes to wineries, trails and the historic Old Town this home offers the feeling of a year round vacation. Once you arrive, you wont want to leave. |
| Price | $749,900 |
| Taxes: | $3463.75 |
| Assessment Year: | 2025 |
| Occupancy: | Vacant |
| Address: | 1386 McNab Road , Niagara-on-the-Lake, L0S 1J0, Niagara |
| Directions/Cross Streets: | LAKESHORE RD |
| Rooms: | 7 |
| Bedrooms: | 3 |
| Bedrooms +: | 0 |
| Family Room: | F |
| Basement: | Unfinished |
| Level/Floor | Room | Length(ft) | Width(ft) | Descriptions | |
| Room 1 | Main | Kitchen | 11.74 | 13.09 | |
| Room 2 | Main | Living Ro | 15.74 | 12.66 | |
| Room 3 | Main | Dining Ro | 12.33 | 9.51 | |
| Room 4 | Main | Living Ro | 13.25 | 9.51 | |
| Room 5 | Second | Bedroom | 12.82 | 11.84 | |
| Room 6 | Second | Bedroom 2 | 14.01 | 12 | |
| Room 7 | Second | Bedroom 3 | 9.91 | 9.25 |
| Washroom Type | No. of Pieces | Level |
| Washroom Type 1 | 4 | Second |
| Washroom Type 2 | 0 | |
| Washroom Type 3 | 0 | |
| Washroom Type 4 | 0 | |
| Washroom Type 5 | 0 |
| Total Area: | 0.00 |
| Property Type: | Detached |
| Style: | 2-Storey |
| Exterior: | Brick, Cedar |
| Garage Type: | Detached |
| Drive Parking Spaces: | 5 |
| Pool: | None |
| Approximatly Square Footage: | 1100-1500 |
| CAC Included: | N |
| Water Included: | N |
| Cabel TV Included: | N |
| Common Elements Included: | N |
| Heat Included: | N |
| Parking Included: | N |
| Condo Tax Included: | N |
| Building Insurance Included: | N |
| Fireplace/Stove: | N |
| Heat Type: | Forced Air |
| Central Air Conditioning: | Central Air |
| Central Vac: | N |
| Laundry Level: | Syste |
| Ensuite Laundry: | F |
| Sewers: | Septic |
$
%
Years
This calculator is for demonstration purposes only. Always consult a professional
financial advisor before making personal financial decisions.
| Although the information displayed is believed to be accurate, no warranties or representations are made of any kind. |
| RE/MAX HENDRIKS TEAM REALTY |
- Listing -1 of 0
|
|

Sachi Patel
Broker
Dir:
647-702-7117
Bus:
6477027117
| Virtual Tour | Book Showing | Email a Friend |
Jump To:
At a Glance:
| Type: | Freehold - Detached |
| Area: | Niagara |
| Municipality: | Niagara-on-the-Lake |
| Neighbourhood: | 102 - Lakeshore |
| Style: | 2-Storey |
| Lot Size: | x 0.00(Feet) |
| Approximate Age: | |
| Tax: | $3,463.75 |
| Maintenance Fee: | $0 |
| Beds: | 3 |
| Baths: | 1 |
| Garage: | 0 |
| Fireplace: | N |
| Air Conditioning: | |
| Pool: | None |
Locatin Map:
Payment Calculator:

Listing added to your favorite list
Looking for resale homes?

By agreeing to Terms of Use, you will have ability to search up to 299760 listings and access to richer information than found on REALTOR.ca through my website.

