
![]()
$879,900
Available - For Sale
Listing ID: N12148065
236 King Stre South , New Tecumseth, L9R 0H6, Simcoe
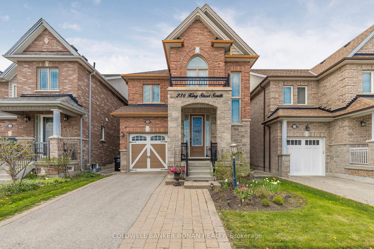
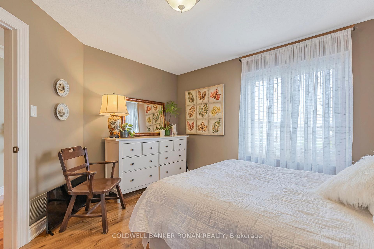
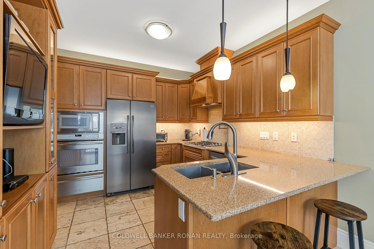
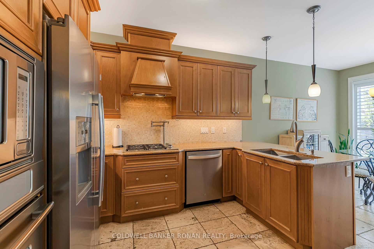
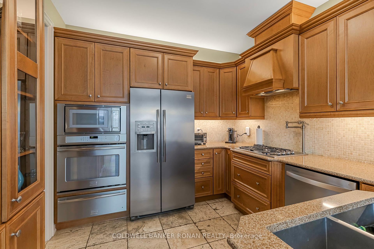
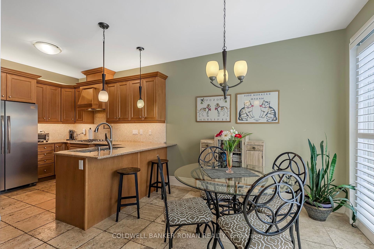
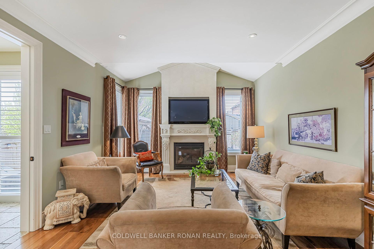
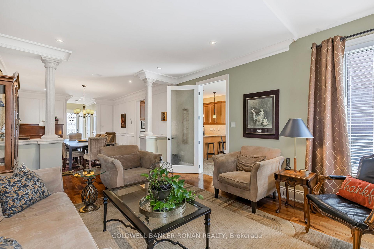
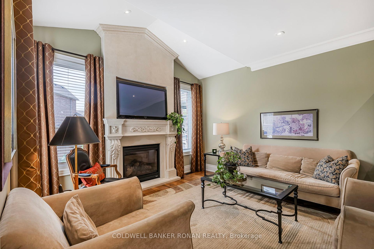
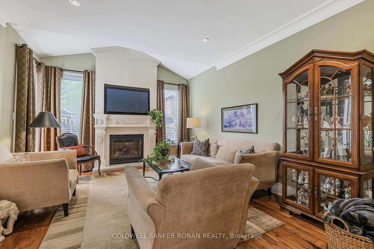
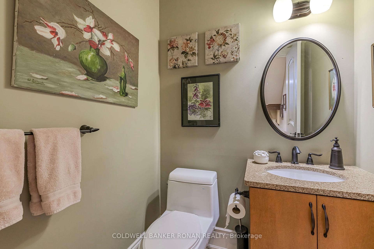


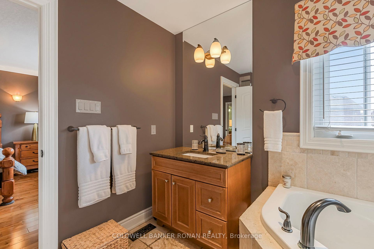
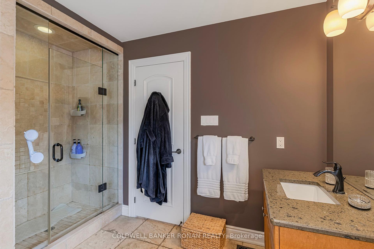
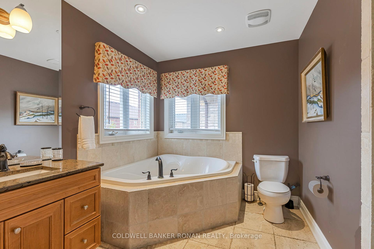
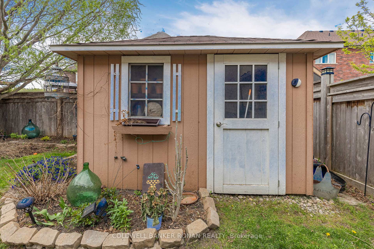
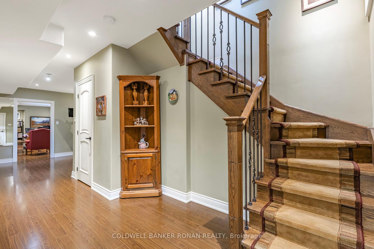
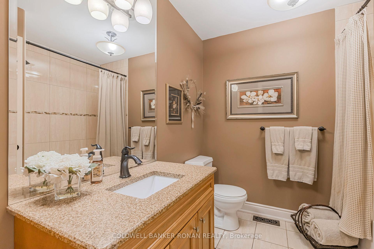
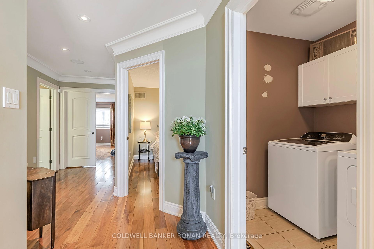
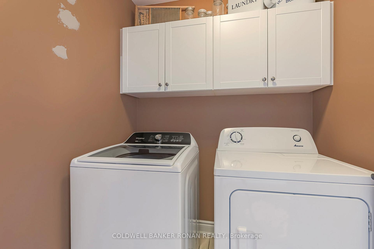
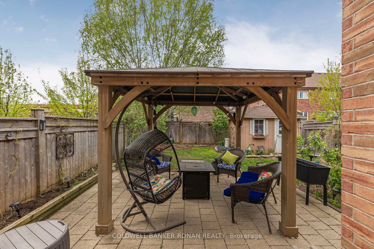
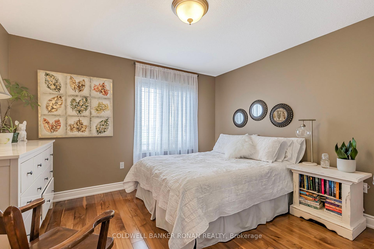

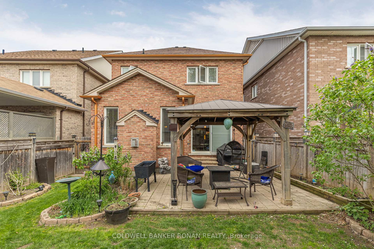
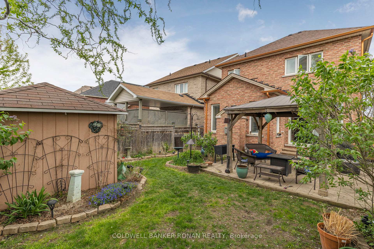
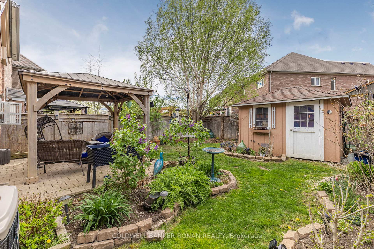
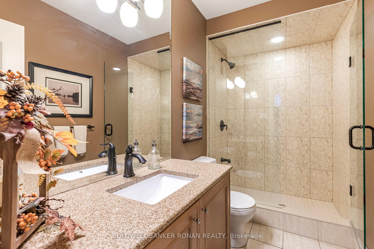
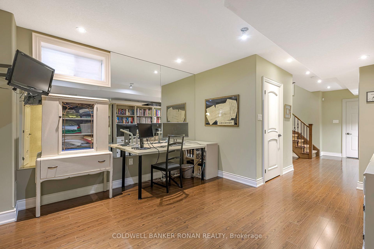
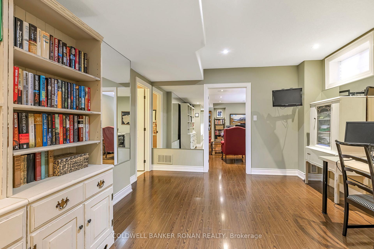
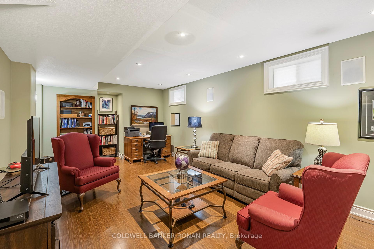
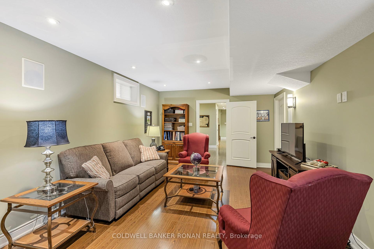
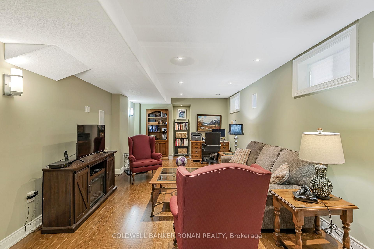
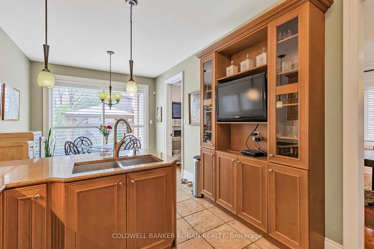
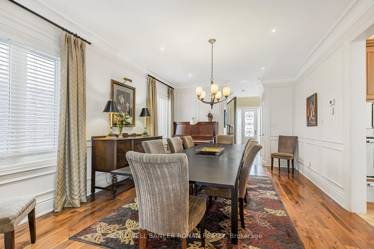
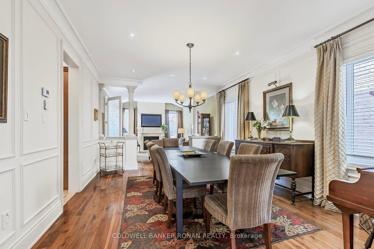
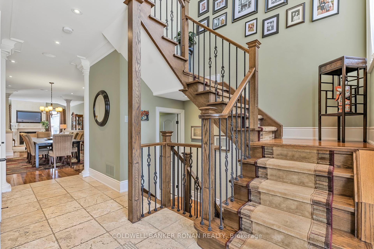
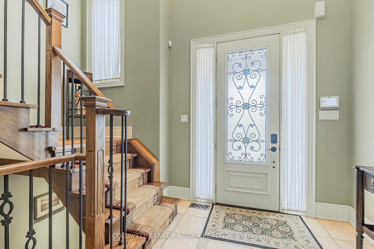

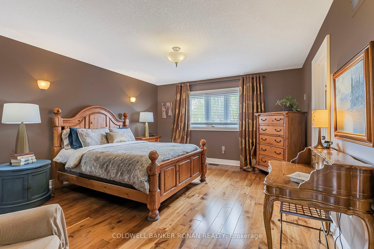
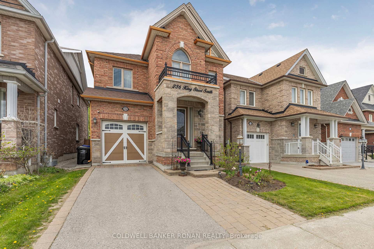









































| This stunning 2125 sq ft all brick & stone 2 storey house was a Previn Court model home. Fully finished up & down this home is open concept, great for entertaining. The travertine floors welcomes you into this high ceiling with pot lites thru-out. Hardwood floors through out the whole house, no carpet; living & dining offers lots of space with accent columns, gas fireplace & crown molding. The modern eat in kitchen has travertine floors, granite counters & stainless steel b/in appliances, including gas stove top & pot filler. Pantry has space for tv & showcase glass cupboards. The breakfast bar is great for quick meals; w/out to the patio with yard offering gazebo & garden shed, large tree for privacy. The bedrooms & upstairs laundry for your convenience, primary room has a 4 pc en-suite & large w/in closet. Finished basement gives you more living space offering large rec room & also a den with a 3 pc washroom, great for teens & the growing family. This home is fully loaded & waiting for you to move right in! |
| Price | $879,900 |
| Taxes: | $4800.00 |
| Assessment Year: | 2024 |
| Occupancy: | Owner |
| Address: | 236 King Stre South , New Tecumseth, L9R 0H6, Simcoe |
| Directions/Cross Streets: | Industrial/King |
| Rooms: | 8 |
| Rooms +: | 2 |
| Bedrooms: | 3 |
| Bedrooms +: | 0 |
| Family Room: | F |
| Basement: | Finished |
| Level/Floor | Room | Length(ft) | Width(ft) | Descriptions | |
| Room 1 | Main | Foyer | 15.58 | 12.99 | Ceramic Floor, Closet |
| Room 2 | Main | Dining Ro | 18.99 | 12.99 | Hardwood Floor, Pot Lights, Window |
| Room 3 | Main | Living Ro | 15.58 | 12.99 | Hardwood Floor, Gas Fireplace, Crown Moulding |
| Room 4 | Main | Kitchen | 10.99 | 10 | Ceramic Floor, B/I Appliances, Pantry |
| Room 5 | Main | Breakfast | 10 | 10 | Ceramic Floor, Breakfast Bar, W/O To Patio |
| Room 6 | Upper | Primary B | 14.37 | 13.58 | Hardwood Floor, 4 Pc Ensuite, Walk-In Closet(s) |
| Room 7 | Upper | Bedroom 2 | 12.17 | 11.78 | Hardwood Floor, Closet, Window |
| Room 8 | Upper | Bedroom 3 | 10.36 | 9.61 | Hardwood Floor, Closet, Window |
| Room 9 | Upper | Laundry | Ceramic Floor, B/I Shelves | ||
| Room 10 | Basement | Recreatio | 11.97 | 12.99 | Laminate, Mirrored Walls, 3 Pc Bath |
| Room 11 | Basement | Den | 9.84 | 12.99 | Laminate, Wall Sconce Lighting, Pot Lights |
| Washroom Type | No. of Pieces | Level |
| Washroom Type 1 | 2 | Ground |
| Washroom Type 2 | 4 | Second |
| Washroom Type 3 | 3 | Basement |
| Washroom Type 4 | 0 | |
| Washroom Type 5 | 0 |
| Total Area: | 0.00 |
| Approximatly Age: | 6-15 |
| Property Type: | Detached |
| Style: | 2-Storey |
| Exterior: | Brick, Stone |
| Garage Type: | Built-In |
| (Parking/)Drive: | Private |
| Drive Parking Spaces: | 2 |
| Park #1 | |
| Parking Type: | Private |
| Park #2 | |
| Parking Type: | Private |
| Pool: | None |
| Other Structures: | Gazebo, Shed |
| Approximatly Age: | 6-15 |
| Approximatly Square Footage: | 2000-2500 |
| Property Features: | Public Trans, Place Of Worship |
| CAC Included: | N |
| Water Included: | N |
| Cabel TV Included: | N |
| Common Elements Included: | N |
| Heat Included: | N |
| Parking Included: | N |
| Condo Tax Included: | N |
| Building Insurance Included: | N |
| Fireplace/Stove: | Y |
| Heat Type: | Forced Air |
| Central Air Conditioning: | Central Air |
| Central Vac: | Y |
| Laundry Level: | Syste |
| Ensuite Laundry: | F |
| Elevator Lift: | False |
| Sewers: | Sewer |
$
%
Years
This calculator is for demonstration purposes only. Always consult a professional
financial advisor before making personal financial decisions.
| Although the information displayed is believed to be accurate, no warranties or representations are made of any kind. |
| COLDWELL BANKER RONAN REALTY |
- Listing -1 of 0
|
|

Sachi Patel
Broker
Dir:
647-702-7117
Bus:
6477027117
| Virtual Tour | Book Showing | Email a Friend |
Jump To:
At a Glance:
| Type: | Freehold - Detached |
| Area: | Simcoe |
| Municipality: | New Tecumseth |
| Neighbourhood: | Alliston |
| Style: | 2-Storey |
| Lot Size: | x 108.92(Feet) |
| Approximate Age: | 6-15 |
| Tax: | $4,800 |
| Maintenance Fee: | $0 |
| Beds: | 3 |
| Baths: | 4 |
| Garage: | 0 |
| Fireplace: | Y |
| Air Conditioning: | |
| Pool: | None |
Locatin Map:
Payment Calculator:

Listing added to your favorite list
Looking for resale homes?

By agreeing to Terms of Use, you will have ability to search up to 295962 listings and access to richer information than found on REALTOR.ca through my website.

