
![]()
$2,799,000
Available - For Sale
Listing ID: S12158235
29 Mariners Haven N/A , Collingwood, L9Y 5B5, Simcoe
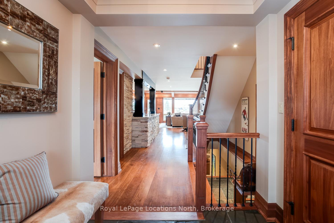
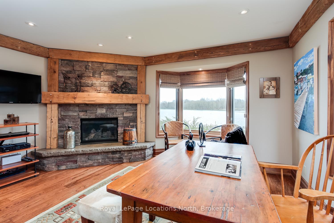
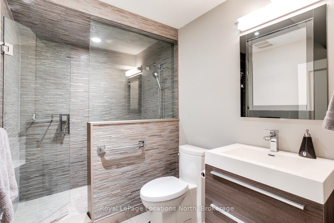
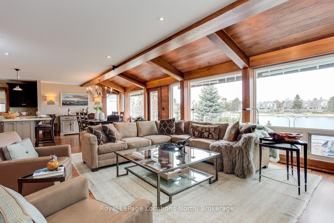
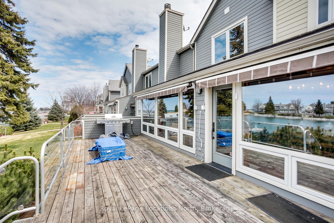
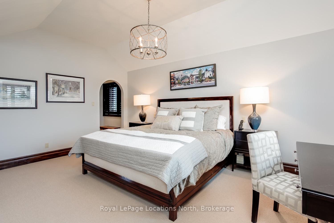
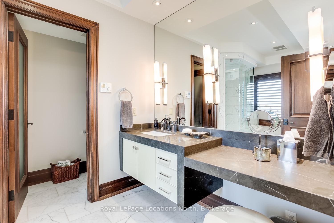
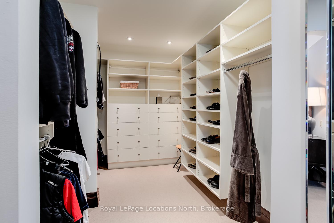
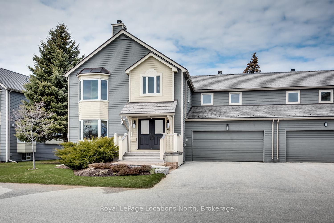
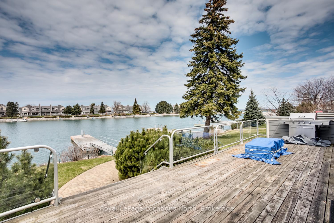
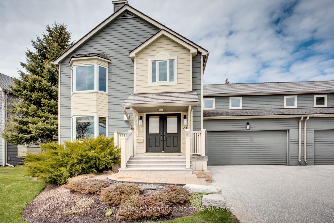
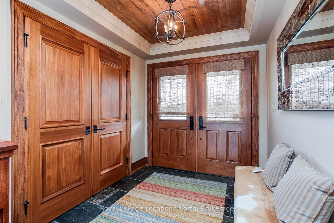
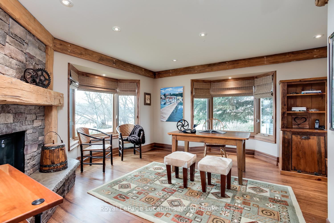
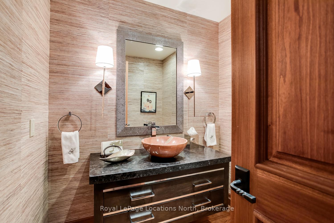
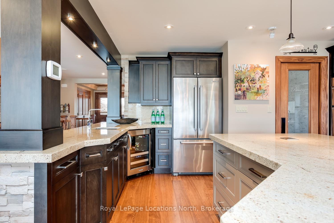


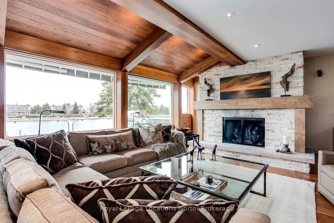
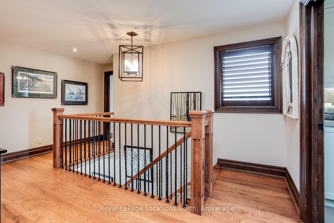

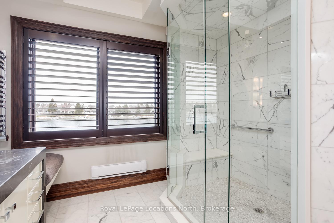

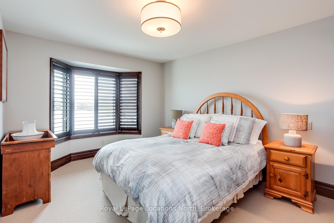
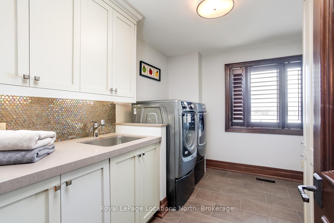
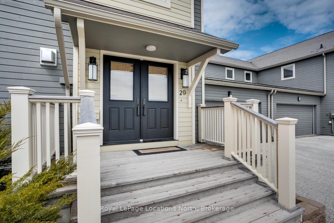
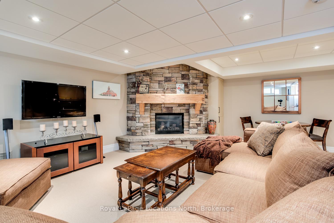
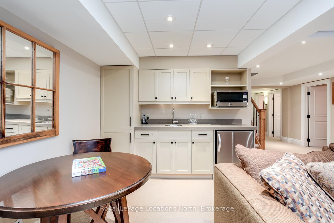
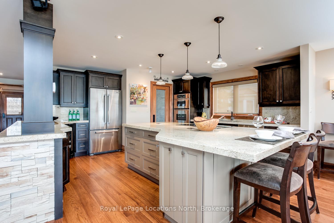
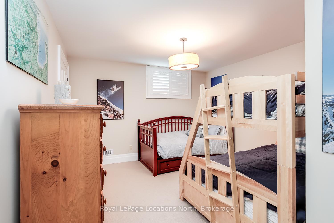
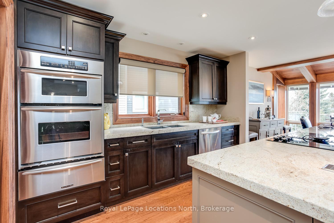
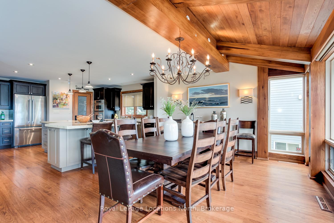
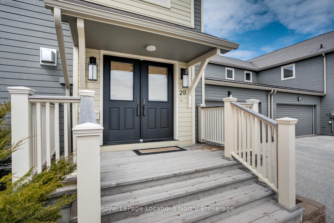
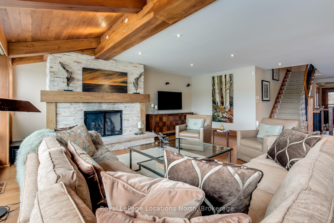
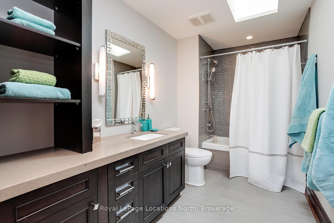
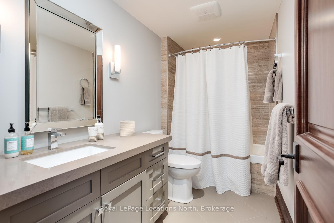
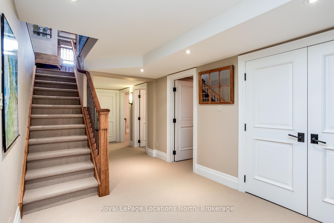
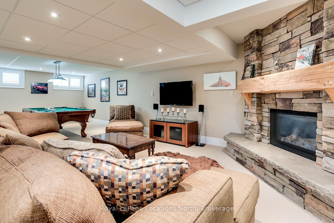
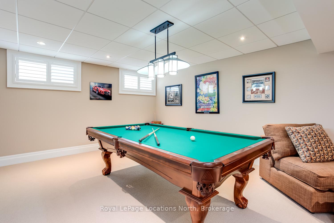
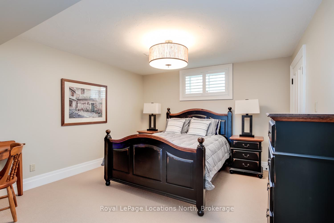
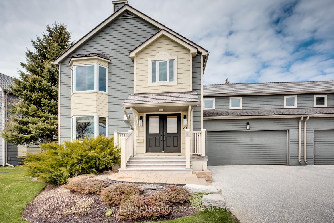
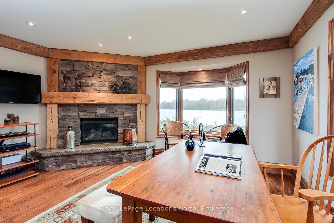

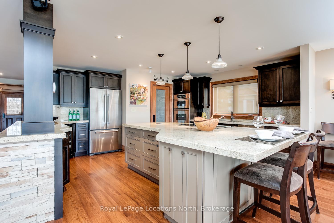
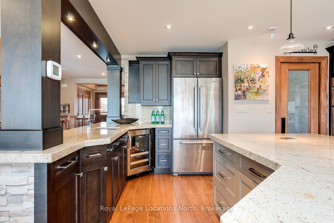
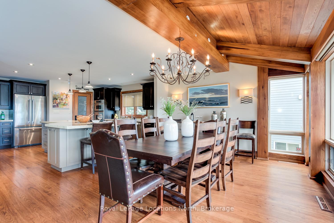
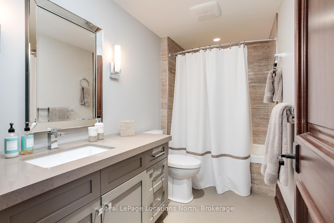
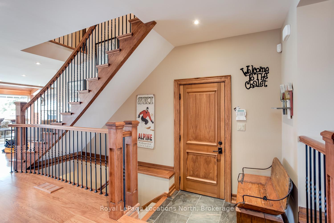
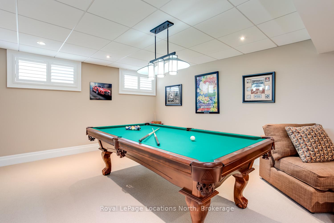
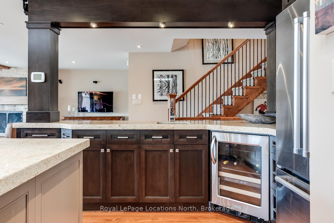
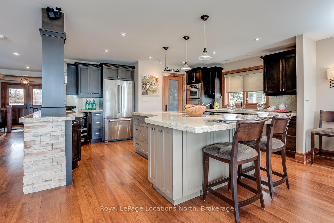
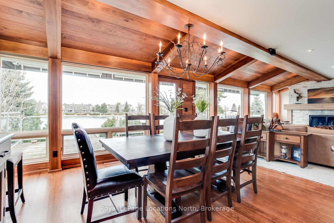
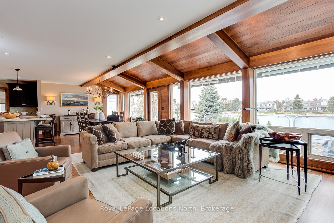
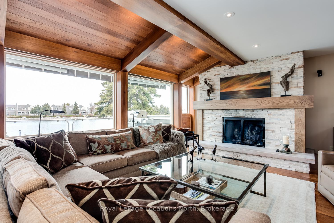
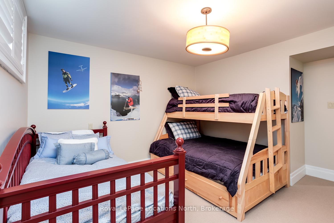

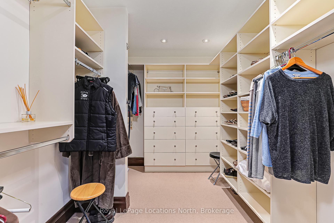
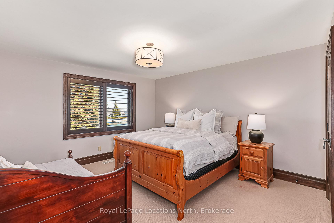
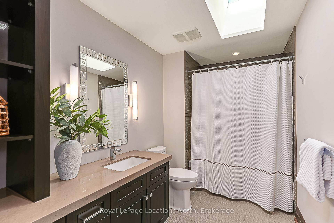
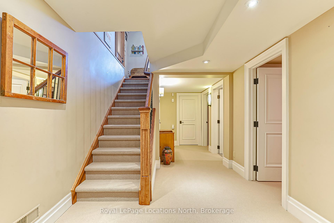
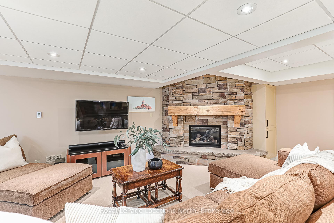
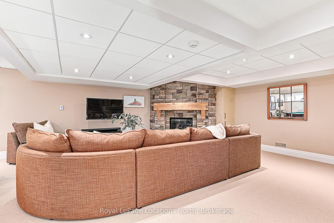
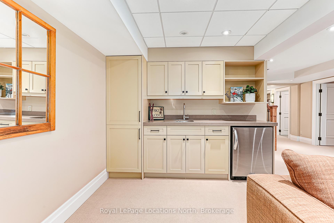
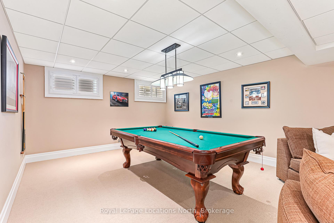
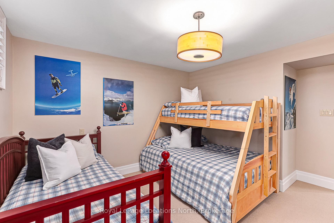

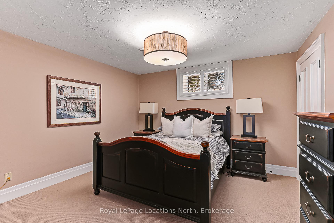
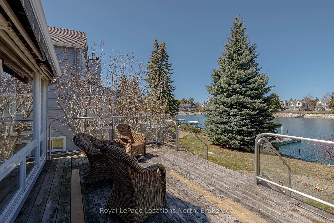
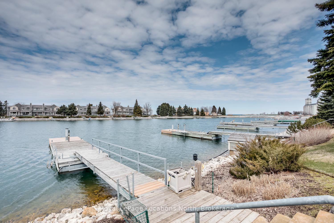
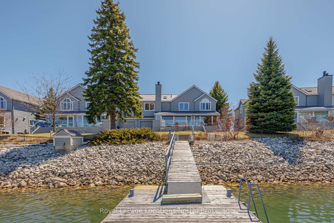
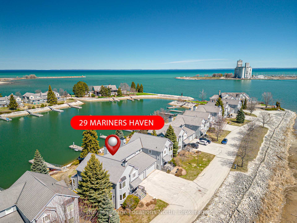
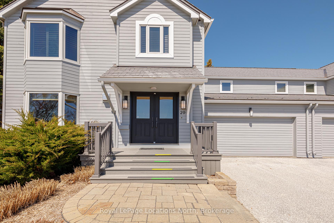

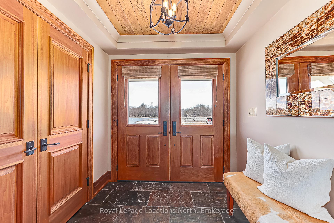

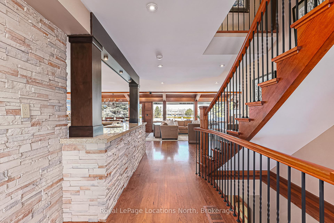
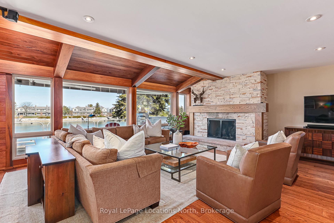
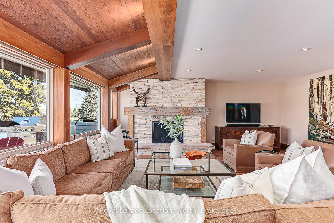
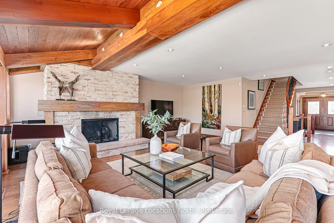
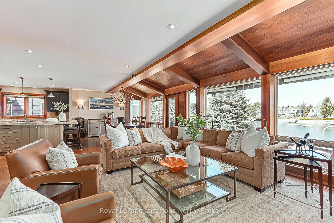
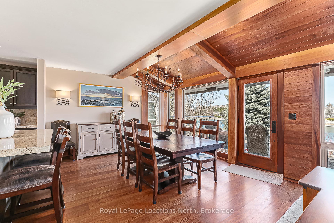
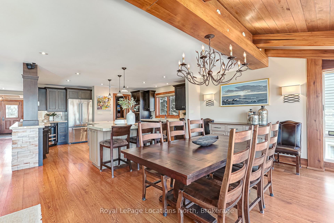
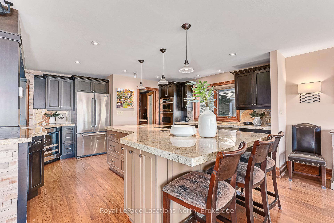
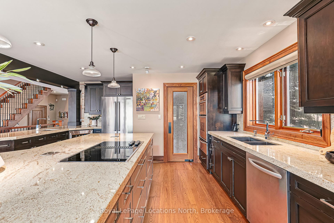
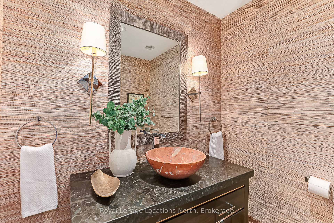
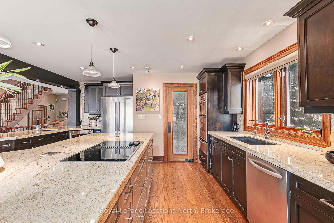
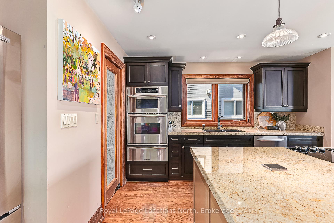
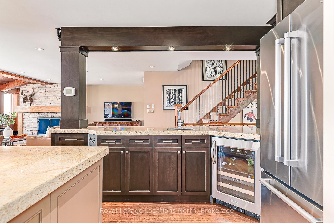
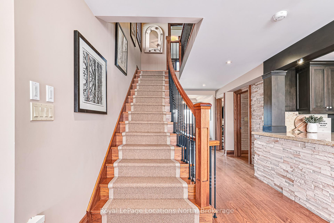
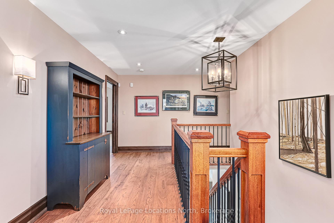
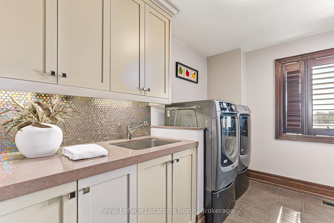
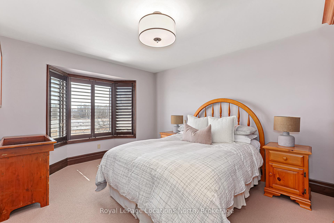
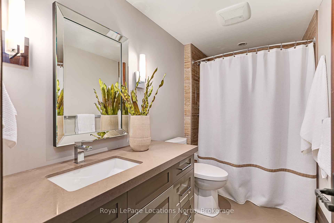
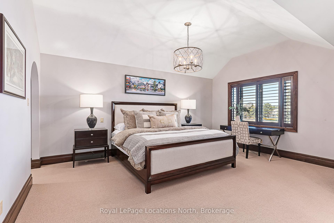
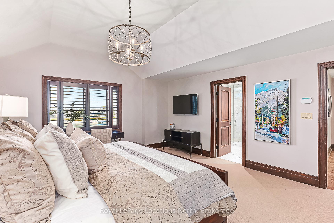
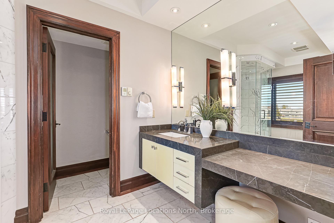
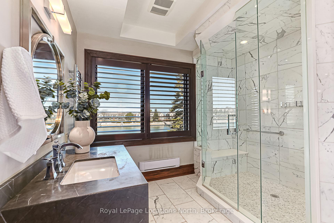
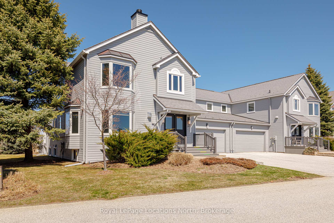
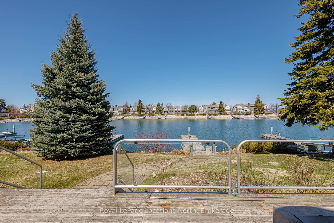

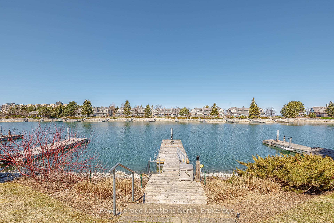
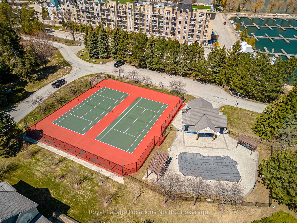
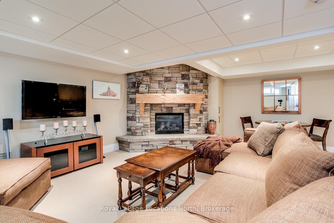
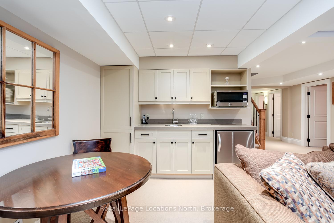

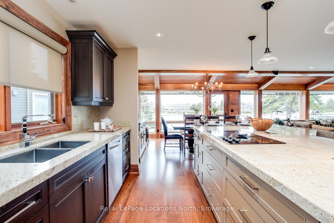
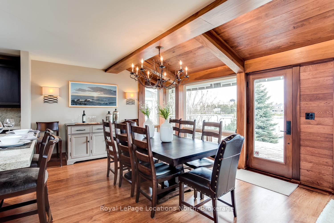
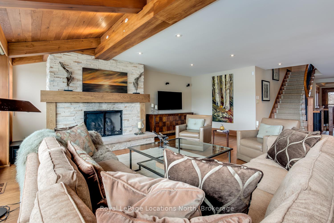
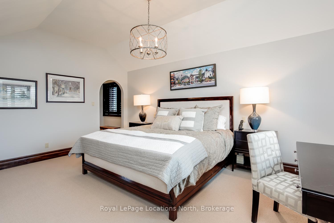
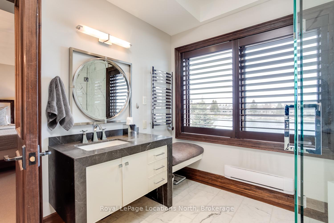
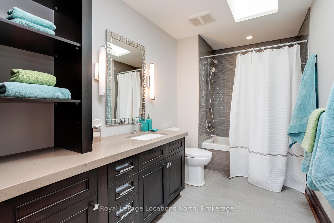
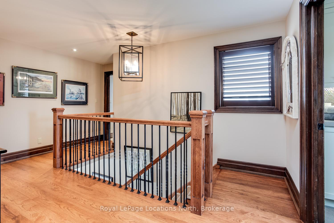
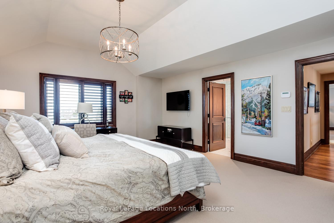
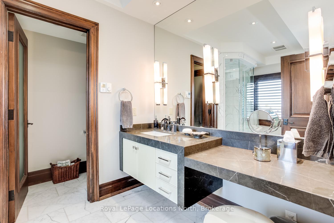
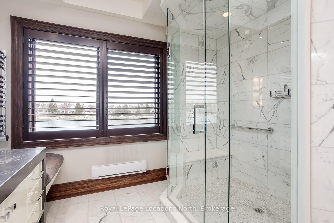
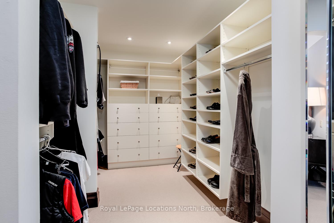
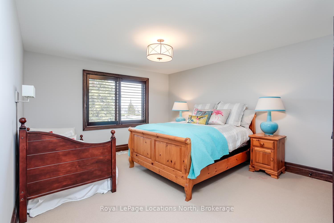
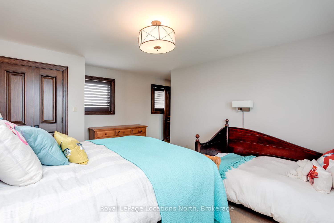
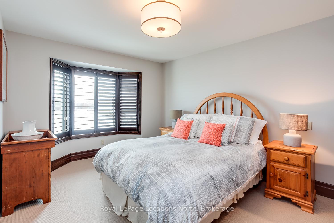
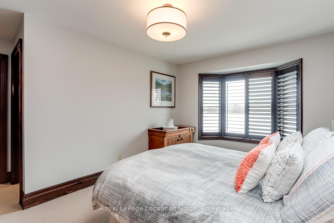
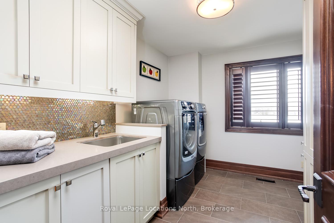
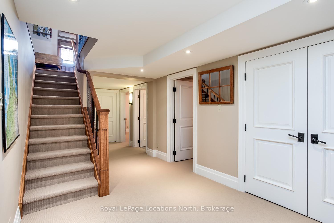
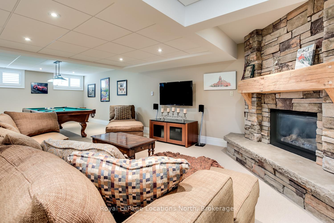
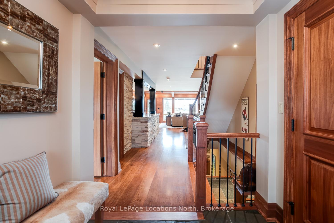
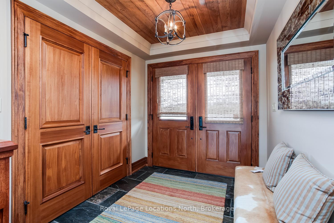
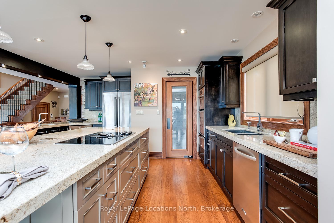
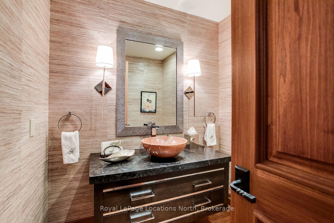
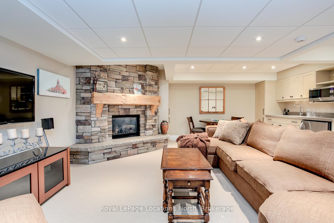
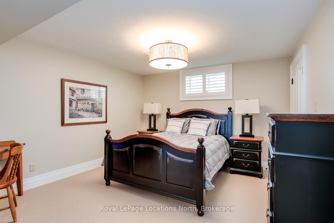
































































































































| Stunning waterfront home in prestigious Mariners Haven overlooking the pristine waters of Georgian Bay. Attention to detail is evident throughout this gorgeous 5 bedroom, 5 bathroom home. Completely renovated in 2012 with renovations in excess of one million dollars. Open concept main level w/gorgeous chef's kitchen, luxury appliances, spacious pantry & incredible dining & living area w/stone fireplace & floor to ceiling windows taking in the million dollar view. Fantastic outdoor living space w/private dock for deep mooring. Main floor study w/gas fireplace. Beautiful second floor master suite w/luxurious ensuite, walk-in closet & views of the bay. Convenient second floor laundry and 2 additional bedrooms both with ensuites. Finished lower level w/2 bedrooms, bathroom & incredible recreation/games room. Spacious double garage w/inside entry. Use of private amenities including tennis courts, heated pool, basketball & pickle ball. Minutes to area amenities including; walking trails, restaurants/boutiques and all just a short drive to area golf and ski clubs. |
| Price | $2,799,000 |
| Taxes: | $12399.90 |
| Assessment Year: | 2025 |
| Occupancy: | Owner |
| Address: | 29 Mariners Haven N/A , Collingwood, L9Y 5B5, Simcoe |
| Postal Code: | L9Y 5B5 |
| Province/State: | Simcoe |
| Directions/Cross Streets: | ON-26 & Mariners Haven |
| Level/Floor | Room | Length(ft) | Width(ft) | Descriptions | |
| Room 1 | Main | Kitchen | 15.97 | 15.97 | Pantry, Centre Island, Breakfast Bar |
| Room 2 | Main | Dining Ro | 14.6 | 11.97 | Overlook Water |
| Room 3 | Main | Living Ro | 17.32 | 20.99 | Brick Fireplace, Overlook Water |
| Room 4 | Main | Study | 14.6 | 13.68 | Stone Fireplace, Overlook Water |
| Room 5 | Upper | Primary B | 14.33 | 17.15 | 4 Pc Ensuite, Walk-In Closet(s), Closet Organizers |
| Room 6 | Upper | Bedroom 2 | 12.66 | 16.07 | 3 Pc Ensuite, Large Closet |
| Room 7 | Upper | Bedroom 3 | 10.66 | 14.07 | 3 Pc Ensuite |
| Room 8 | Upper | Laundry | 8.33 | 10.99 | Stainless Steel Sink |
| Room 9 | Basement | Recreatio | 32.57 | 18.83 | Combined w/Kitchen |
| Room 10 | Basement | Bedroom | 13.68 | 12.17 | Above Grade Window, Double Closet |
| Room 11 | Basement | Bedroom | 13.58 | 12.17 | Above Grade Window, Closet |
| Washroom Type | No. of Pieces | Level |
| Washroom Type 1 | 2 | Main |
| Washroom Type 2 | 3 | Second |
| Washroom Type 3 | 4 | Second |
| Washroom Type 4 | 2 | Basement |
| Washroom Type 5 | 0 | |
| Washroom Type 6 | 2 | Main |
| Washroom Type 7 | 3 | Second |
| Washroom Type 8 | 4 | Second |
| Washroom Type 9 | 2 | Basement |
| Washroom Type 10 | 0 |
| Total Area: | 0.00 |
| Approximatly Age: | 31-50 |
| Washrooms: | 5 |
| Heat Type: | Other |
| Central Air Conditioning: | Central Air |
$
%
Years
This calculator is for demonstration purposes only. Always consult a professional
financial advisor before making personal financial decisions.
| Although the information displayed is believed to be accurate, no warranties or representations are made of any kind. |
| Royal LePage Locations North |
- Listing -1 of 0
|
|

Sachi Patel
Broker
Dir:
647-702-7117
Bus:
6477027117
| Book Showing | Email a Friend |
Jump To:
At a Glance:
| Type: | Com - Semi-Detached Cond |
| Area: | Simcoe |
| Municipality: | Collingwood |
| Neighbourhood: | Collingwood |
| Style: | 2-Storey |
| Lot Size: | x 0.00() |
| Approximate Age: | 31-50 |
| Tax: | $12,399.9 |
| Maintenance Fee: | $2,037 |
| Beds: | 3+2 |
| Baths: | 5 |
| Garage: | 0 |
| Fireplace: | Y |
| Air Conditioning: | |
| Pool: |
Locatin Map:
Payment Calculator:

Listing added to your favorite list
Looking for resale homes?

By agreeing to Terms of Use, you will have ability to search up to 295962 listings and access to richer information than found on REALTOR.ca through my website.

