
![]()
$1,699,000
Available - For Sale
Listing ID: X12162211
81 Erie Aven , Hamilton, L8N 2W5, Hamilton
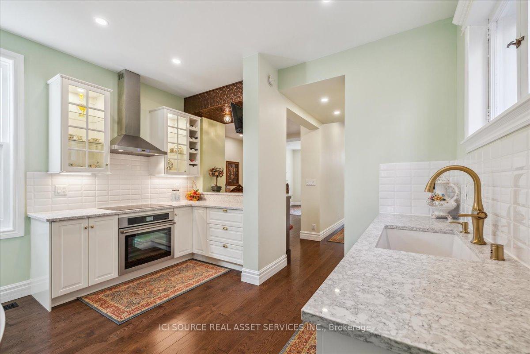
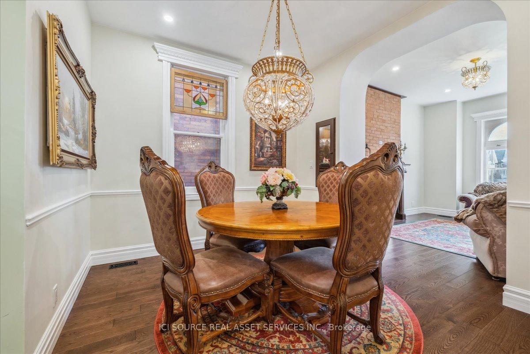
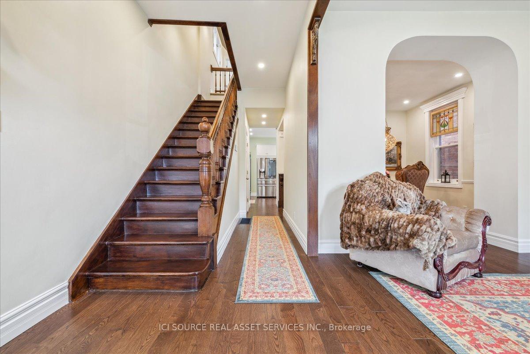
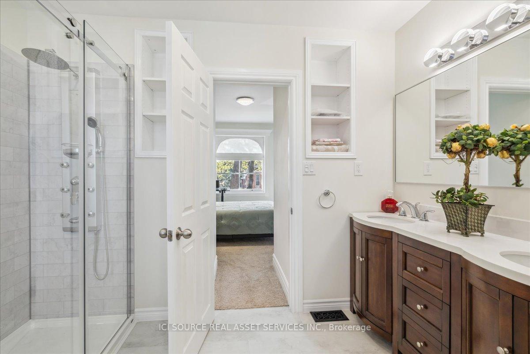
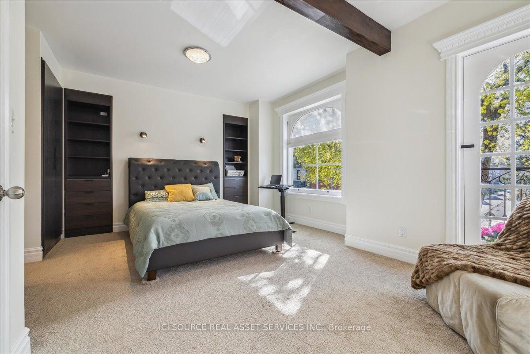
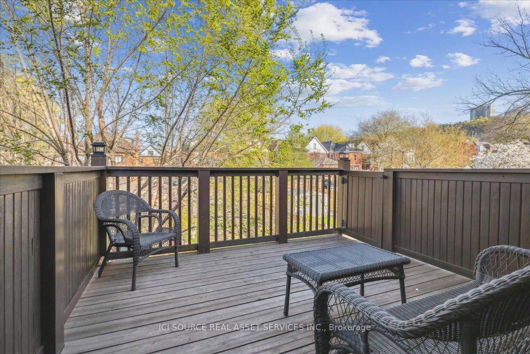
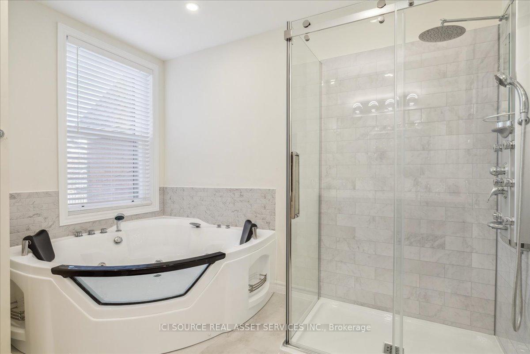
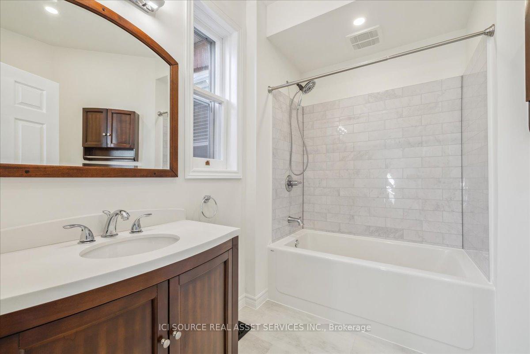
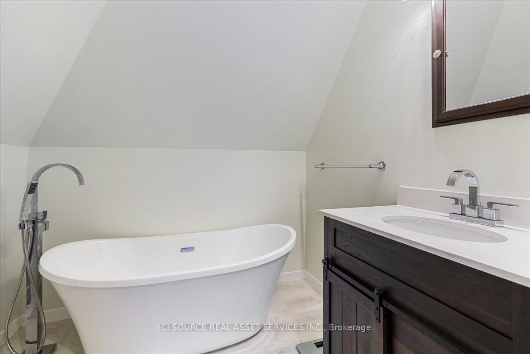
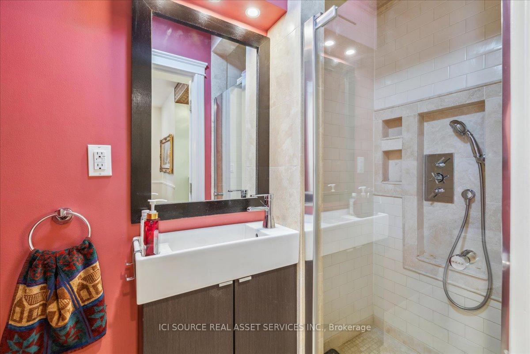
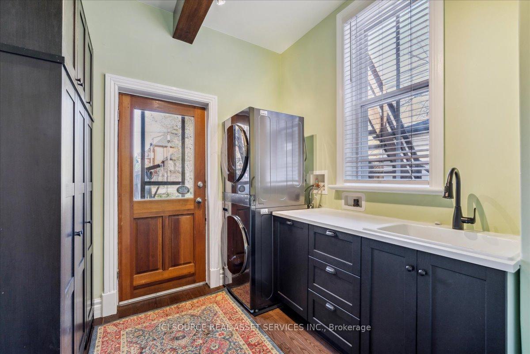
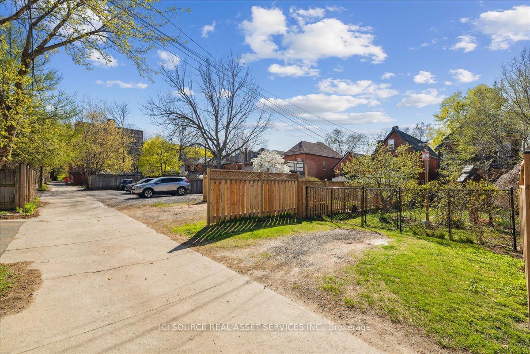
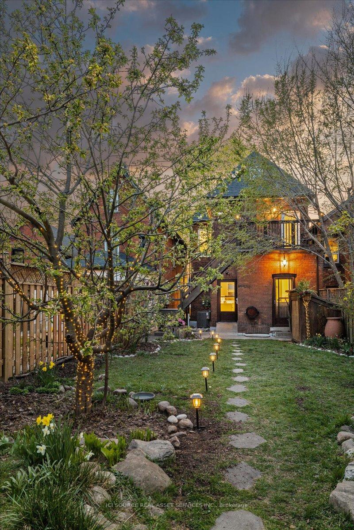
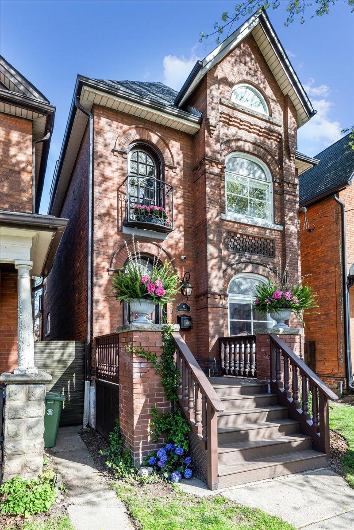
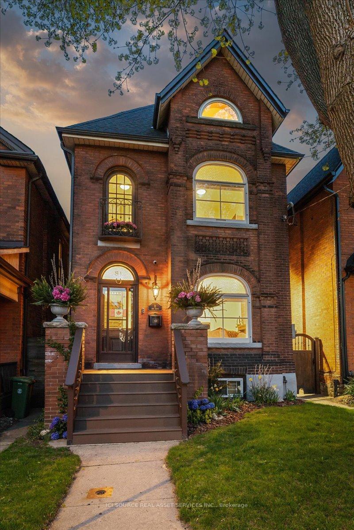
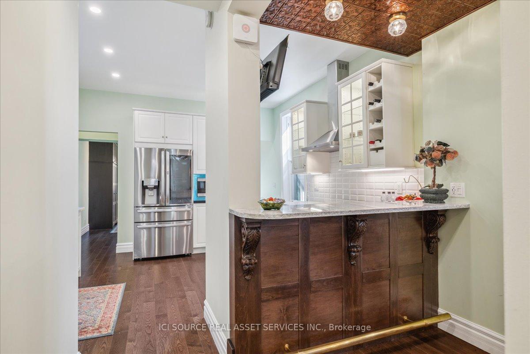
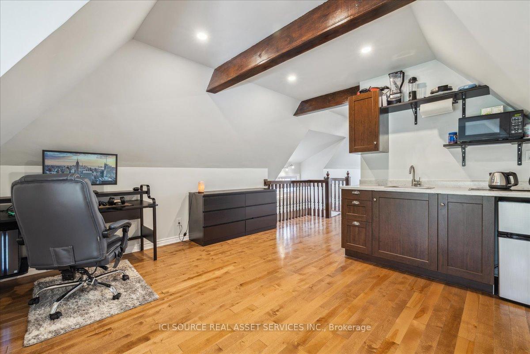
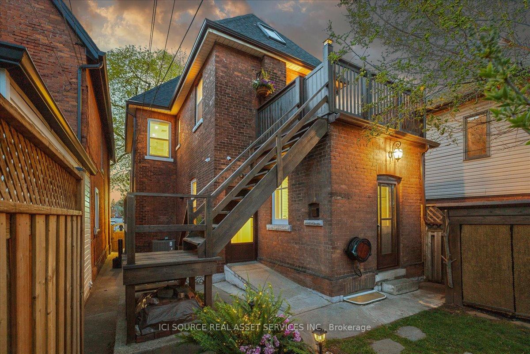
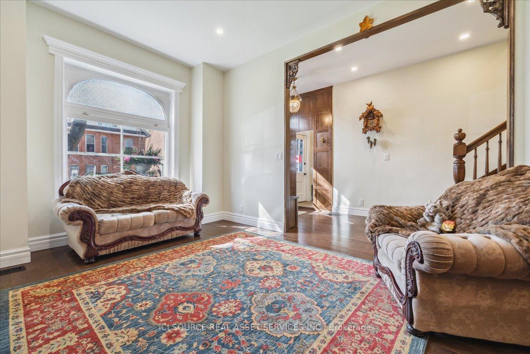
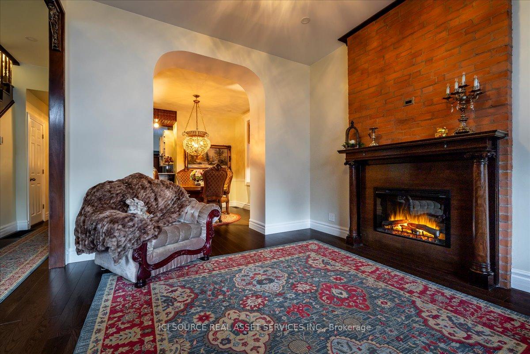




















| True Victorian home in a quiet family neighborhood, completely renovated for owner comfort and entertaining in mind. Gutted to the brick and redone with all new 2x4 framing, Roxul insulation, vapor barrier, drywall. Everything done with building/electrical permits. 1st floor 3/4 ash hardwood, 2nd floor carpet, attic 3/4 birch hardwood. 10 foot ceiling 1st floor,9 foot ceiling 2nd floor. Open concept designed by structural engineer with steel beam in basement. HVAC system designed by mechanical engineer. Restored windows. Full size dry basement, unfinished. Gas furnace/AC(2018), new ducts. 3/4 inch water supply. ABS drains and pex plumbing. Roof(2019) with skylight and window egress. Full house rewire made for modern demand, smoke alarms, pot lights, dimmers, 200amp panel. Gas water heater 60Gal(rental 2024). En Suite bathrooms, jacuzzi, Bluetooth speaker/fan. Electric fireplace (Dimplex). Built- in closets and book shelves. Exposed beams. Custom built ins w/ lights. 2nd floor backyard deck w/ escarpment view and stairs to ground. New fence on owner's property side. Survey included. Two car parking with light and camera, lane way access. CCTV. LG Everest Quartz counter, under cabinet lights. Natural look landscaping. New appliances: built in stove and microwave, induction cook top, dishwasher, smart fridge, smart wash tower, smart TV in kitchen. Lots of song birds visit backyard. Walking distance to jogging Bruce Trail. *For Additional Property Details Click The Brochure Icon Below* |
| Price | $1,699,000 |
| Taxes: | $5781.06 |
| Occupancy: | Owner |
| Address: | 81 Erie Aven , Hamilton, L8N 2W5, Hamilton |
| Directions/Cross Streets: | Main St E & Erie ave |
| Rooms: | 8 |
| Bedrooms: | 3 |
| Bedrooms +: | 0 |
| Family Room: | F |
| Basement: | Full |
| Level/Floor | Room | Length(ft) | Width(ft) | Descriptions | |
| Room 1 | Main | Living Ro | 14.46 | 11.55 | |
| Room 2 | Main | Dining Ro | 11.97 | 9.81 | |
| Room 3 | Main | Kitchen | 14.56 | 13.05 | |
| Room 4 | Main | Bathroom | 9.94 | 3.02 | |
| Room 5 | Main | Laundry | 8.76 | 8.3 | |
| Room 6 | Second | Bedroom | 18.07 | 15.68 | |
| Room 7 | Second | Bedroom 2 | 13.02 | 11.12 | |
| Room 8 | Second | Bathroom | 10.86 | 10.14 | |
| Room 9 | Second | Bathroom | 8.36 | 7.77 | |
| Room 10 | Ground | Bedroom 3 | 16.47 | 13.35 | |
| Room 11 | Third | Den | 24.57 | 5.61 | |
| Room 12 | Third | Bathroom | 6.99 | 5.84 |
| Washroom Type | No. of Pieces | Level |
| Washroom Type 1 | 3 | |
| Washroom Type 2 | 4 | |
| Washroom Type 3 | 5 | |
| Washroom Type 4 | 0 | |
| Washroom Type 5 | 0 |
| Total Area: | 0.00 |
| Property Type: | Detached |
| Style: | 2 1/2 Storey |
| Exterior: | Brick |
| Garage Type: | None |
| (Parking/)Drive: | Private Do |
| Drive Parking Spaces: | 2 |
| Park #1 | |
| Parking Type: | Private Do |
| Park #2 | |
| Parking Type: | Private Do |
| Pool: | None |
| Approximatly Square Footage: | 2000-2500 |
| CAC Included: | N |
| Water Included: | N |
| Cabel TV Included: | N |
| Common Elements Included: | N |
| Heat Included: | N |
| Parking Included: | N |
| Condo Tax Included: | N |
| Building Insurance Included: | N |
| Fireplace/Stove: | Y |
| Heat Type: | Forced Air |
| Central Air Conditioning: | Central Air |
| Central Vac: | N |
| Laundry Level: | Syste |
| Ensuite Laundry: | F |
| Sewers: | Sewer |
| Utilities-Cable: | A |
| Utilities-Hydro: | Y |
$
%
Years
This calculator is for demonstration purposes only. Always consult a professional
financial advisor before making personal financial decisions.
| Although the information displayed is believed to be accurate, no warranties or representations are made of any kind. |
| ICI SOURCE REAL ASSET SERVICES INC. |
- Listing -1 of 0
|
|

Sachi Patel
Broker
Dir:
647-702-7117
Bus:
6477027117
| Virtual Tour | Book Showing | Email a Friend |
Jump To:
At a Glance:
| Type: | Freehold - Detached |
| Area: | Hamilton |
| Municipality: | Hamilton |
| Neighbourhood: | Stinson |
| Style: | 2 1/2 Storey |
| Lot Size: | x 144.00(Feet) |
| Approximate Age: | |
| Tax: | $5,781.06 |
| Maintenance Fee: | $0 |
| Beds: | 3 |
| Baths: | 4 |
| Garage: | 0 |
| Fireplace: | Y |
| Air Conditioning: | |
| Pool: | None |
Locatin Map:
Payment Calculator:

Listing added to your favorite list
Looking for resale homes?

By agreeing to Terms of Use, you will have ability to search up to 295962 listings and access to richer information than found on REALTOR.ca through my website.

