
![]()
$1,879,000
Available - For Sale
Listing ID: X12152689
667256 20th Side , Mulmur, L9V 0V6, Dufferin
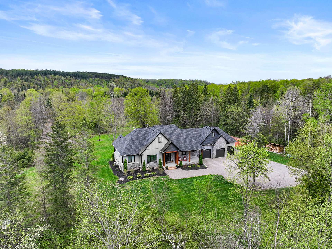
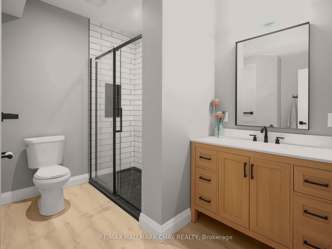
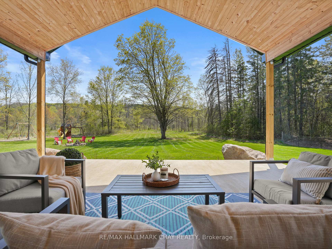
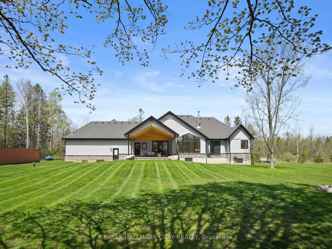
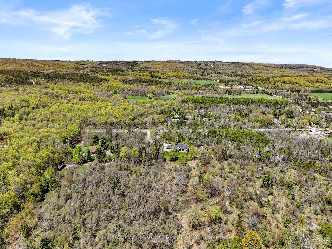
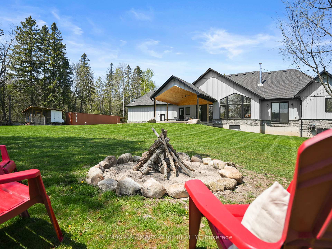
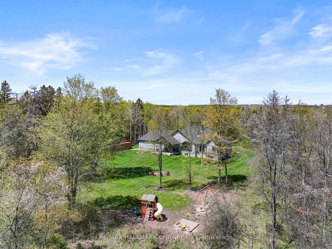
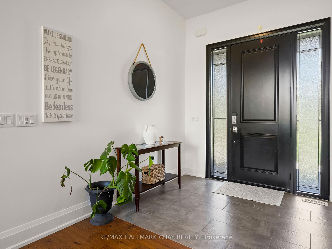
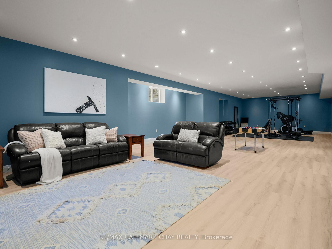
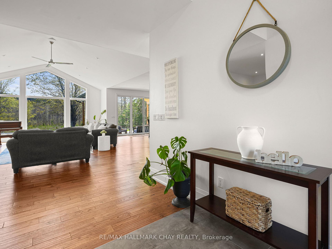
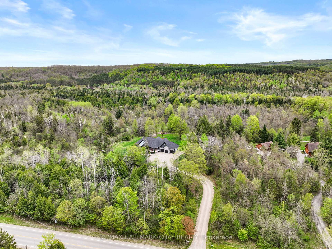
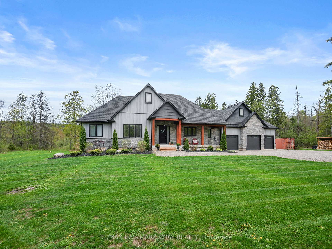

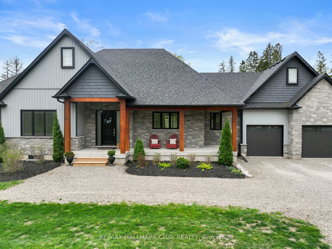
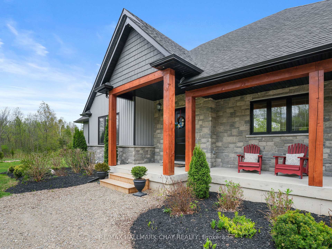
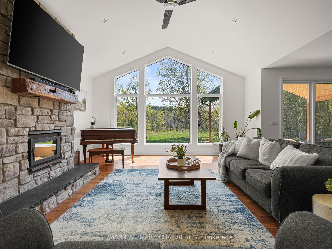
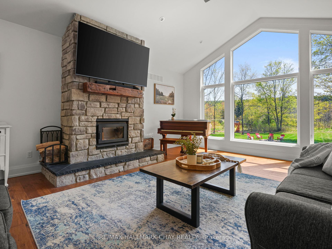
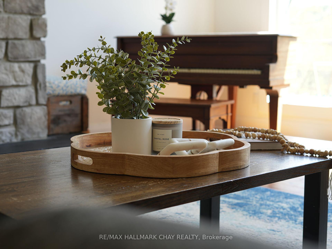
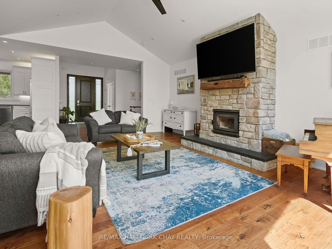
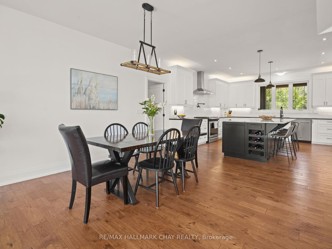
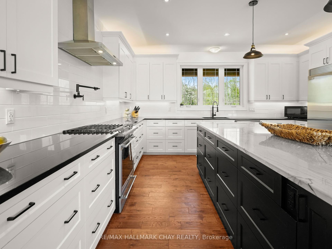
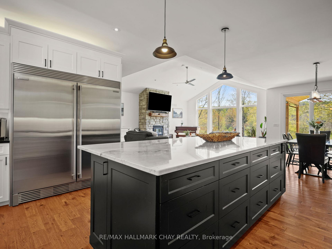
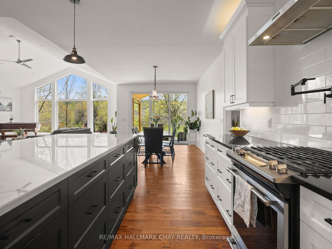
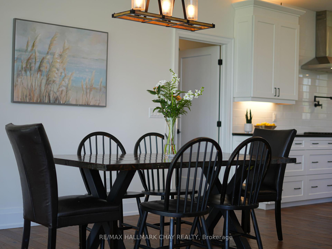
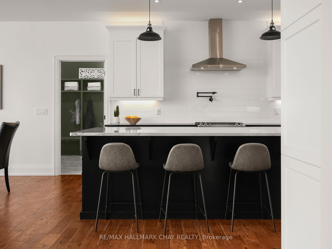
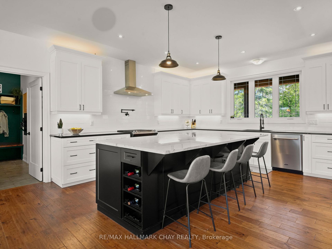
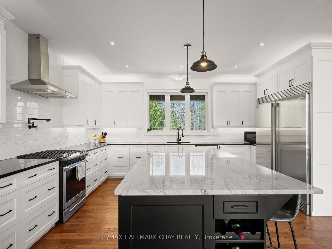
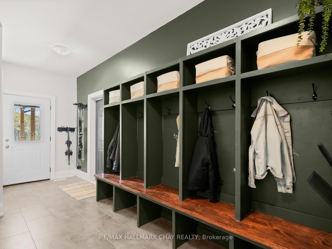
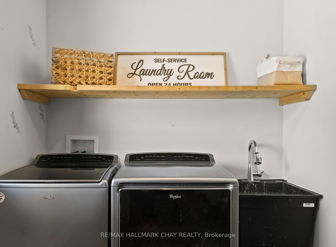
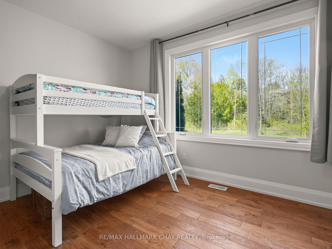
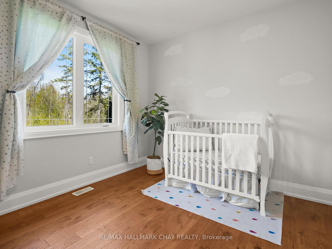
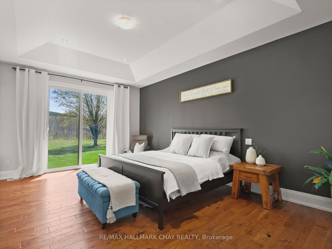
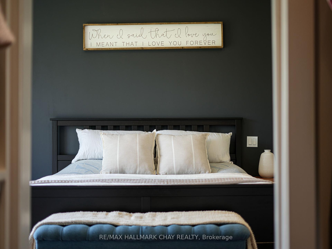
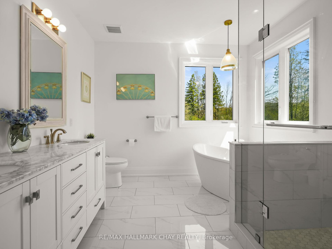
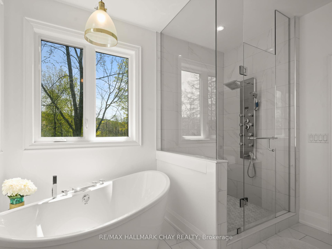
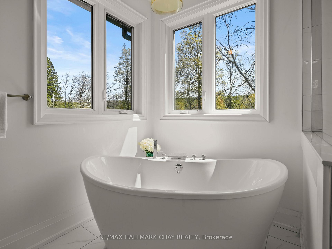
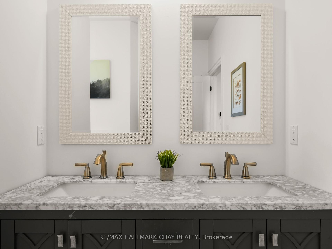
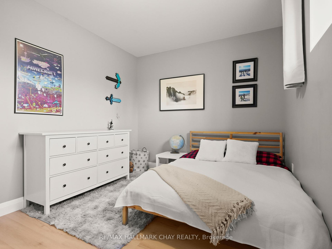
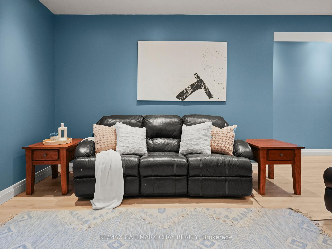

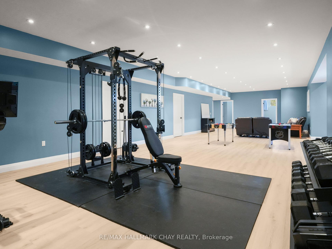
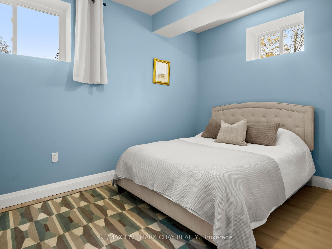
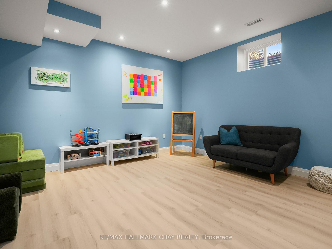
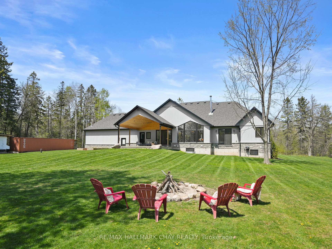
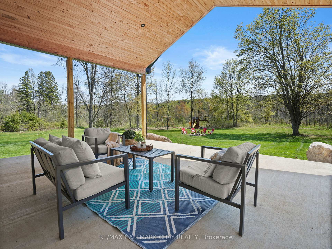
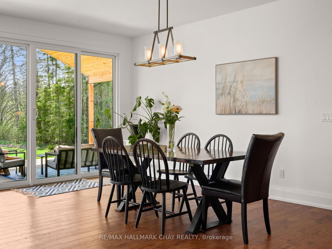
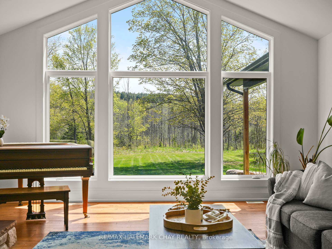















































| Welcome to this beautifully designed, custom-built Bungalow nestled on 8.68 private acres in the heart of Mulmur a rare opportunity to own a fully finished residence that effortlessly combines refined craftsmanship with the natural beauty of its surroundings. Set well back from the road for ultimate privacy, this stunning home is surrounded by mature trees and features its own network of serene trails, ideal for exploring the great outdoors year-round. Inside, you'll find an open, flowing layout with luxurious finishes throughout. The heart of the home is the gorgeous custom kitchen, designed to impress with a massive centre island perfect for hosting, gathering, and making lasting memories. Just off the triple car garage, that is fully insulated and heated you will find a spacious mudroom with built-in shelving offers the ideal drop zone for gear and outdoor essentials after enjoying Mulmur's many recreational opportunities from hiking and biking to skiing and snowshoeing. The primary bedroom offers the perfect retreat, with huge ensuite bath and walk in closet. As an added bonus, the finished basement offers even more living space with three additional bedrooms, a bathroom, huge living area, large storage space and cold cellar. This is truly the home for the pickiest of Buyers, and will surely impress! Whether you're entertaining indoors or enjoying the peace and quiet of your private forest, this home offers a lifestyle of comfort, elegance, and adventure all within easy reach of major routes for commuting or weekend escapes. Features: Custom Built in 2019, Large Covered Deck off the Back, Tons of Parking, Heated/Insulated Triple Car Garage, Fully Finished Basement w Two Additional Bedrooms, Wood Burning Fire Place in Large Great Room. |
| Price | $1,879,000 |
| Taxes: | $5346.00 |
| Occupancy: | Owner |
| Address: | 667256 20th Side , Mulmur, L9V 0V6, Dufferin |
| Acreage: | 5-9.99 |
| Directions/Cross Streets: | Airport Road/20th Sideroad |
| Rooms: | 9 |
| Rooms +: | 4 |
| Bedrooms: | 3 |
| Bedrooms +: | 3 |
| Family Room: | T |
| Basement: | Full, Finished |
| Level/Floor | Room | Length(ft) | Width(ft) | Descriptions | |
| Room 1 | Main | Foyer | 7.54 | 10.5 | |
| Room 2 | Main | Living Ro | 22.63 | 17.38 | |
| Room 3 | Main | Kitchen | 14.43 | 14.76 | |
| Room 4 | Main | Dining Ro | 11.48 | 17.06 | |
| Room 5 | Main | Mud Room | 10.5 | 17.06 | |
| Room 6 | Main | Laundry | 6.89 | 10.5 | |
| Room 7 | Main | Powder Ro | 4.59 | 5.25 | |
| Room 8 | Main | Primary B | 13.12 | 17.38 | |
| Room 9 | Main | Other | 6.56 | 10.82 | Walk-In Closet(s) |
| Room 10 | Main | Bathroom | 10.5 | 10.82 | 4 Pc Ensuite, Double Sink |
| Room 11 | Main | Bedroom 2 | 10.82 | 11.81 | |
| Room 12 | Main | Bedroom 3 | 11.48 | 15.09 | |
| Room 13 | Lower | Living Ro | 16.73 | 17.38 | |
| Room 14 | Lower | Game Room | 18.37 | 35.75 | |
| Room 15 | Lower | Bedroom 4 | 9.84 | 13.12 |
| Washroom Type | No. of Pieces | Level |
| Washroom Type 1 | 4 | Main |
| Washroom Type 2 | 4 | Main |
| Washroom Type 3 | 2 | Main |
| Washroom Type 4 | 3 | Lower |
| Washroom Type 5 | 0 |
| Total Area: | 0.00 |
| Property Type: | Detached |
| Style: | Bungalow |
| Exterior: | Stone, Board & Batten |
| Garage Type: | Attached |
| (Parking/)Drive: | Private Do |
| Drive Parking Spaces: | 10 |
| Park #1 | |
| Parking Type: | Private Do |
| Park #2 | |
| Parking Type: | Private Do |
| Pool: | None |
| Approximatly Square Footage: | 2000-2500 |
| Property Features: | Level, School Bus Route |
| CAC Included: | N |
| Water Included: | N |
| Cabel TV Included: | N |
| Common Elements Included: | N |
| Heat Included: | N |
| Parking Included: | N |
| Condo Tax Included: | N |
| Building Insurance Included: | N |
| Fireplace/Stove: | Y |
| Heat Type: | Forced Air |
| Central Air Conditioning: | Central Air |
| Central Vac: | N |
| Laundry Level: | Syste |
| Ensuite Laundry: | F |
| Sewers: | Septic |
$
%
Years
This calculator is for demonstration purposes only. Always consult a professional
financial advisor before making personal financial decisions.
| Although the information displayed is believed to be accurate, no warranties or representations are made of any kind. |
| RE/MAX HALLMARK CHAY REALTY |
- Listing -1 of 0
|
|

Sachi Patel
Broker
Dir:
647-702-7117
Bus:
6477027117
| Virtual Tour | Book Showing | Email a Friend |
Jump To:
At a Glance:
| Type: | Freehold - Detached |
| Area: | Dufferin |
| Municipality: | Mulmur |
| Neighbourhood: | Rural Mulmur |
| Style: | Bungalow |
| Lot Size: | x 975.48(Feet) |
| Approximate Age: | |
| Tax: | $5,346 |
| Maintenance Fee: | $0 |
| Beds: | 3+3 |
| Baths: | 4 |
| Garage: | 0 |
| Fireplace: | Y |
| Air Conditioning: | |
| Pool: | None |
Locatin Map:
Payment Calculator:

Listing added to your favorite list
Looking for resale homes?

By agreeing to Terms of Use, you will have ability to search up to 295962 listings and access to richer information than found on REALTOR.ca through my website.

