
![]()
$1,299,000
Available - For Sale
Listing ID: N12162285
89 Batson Driv , Aurora, L4G 3R2, York
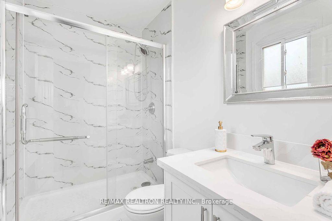
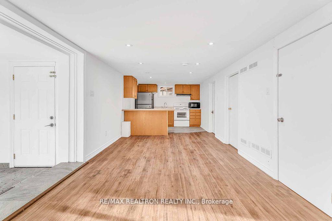
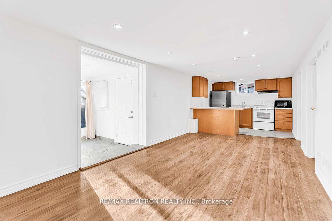
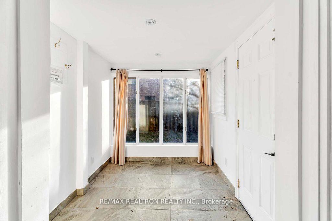
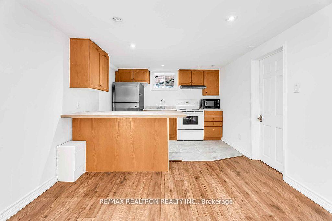
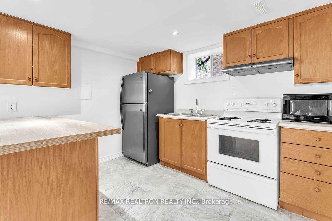


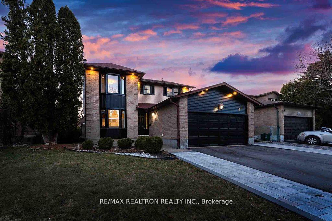
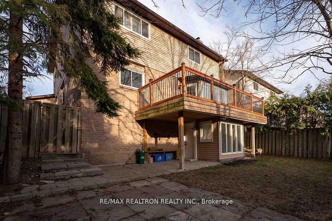
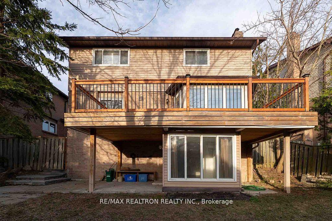
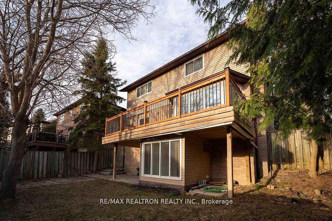
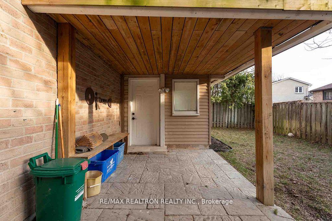
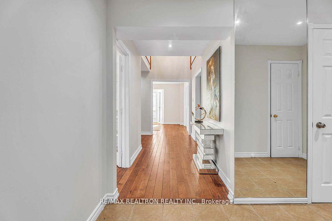
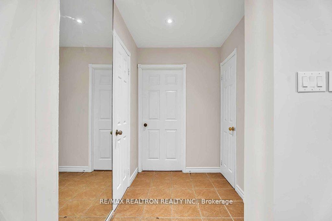
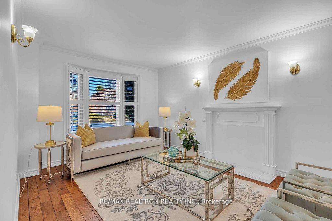
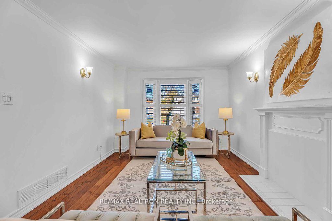
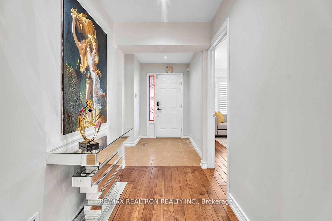
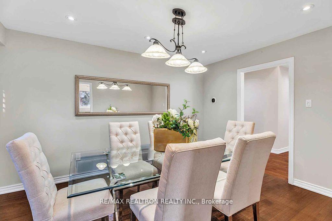
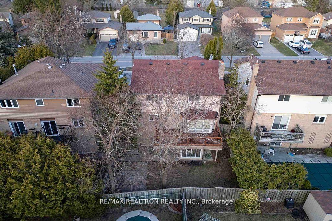
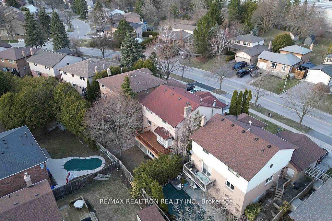
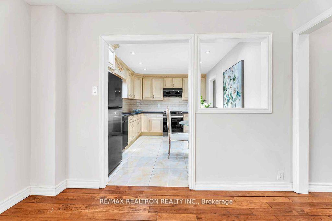

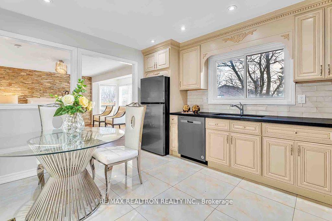
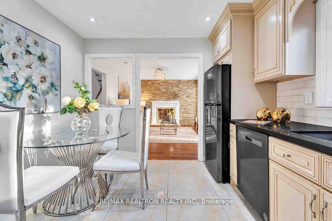
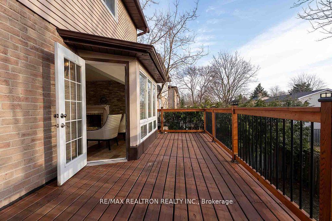
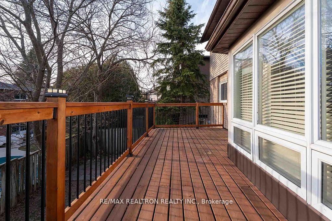
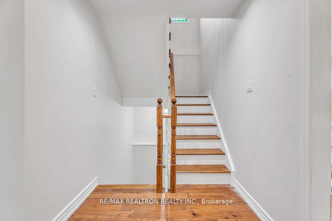
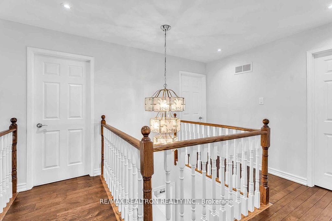
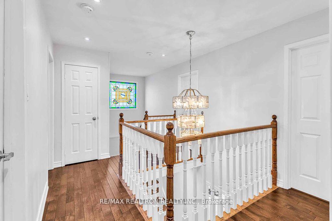
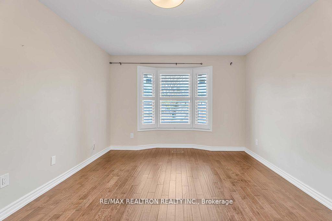
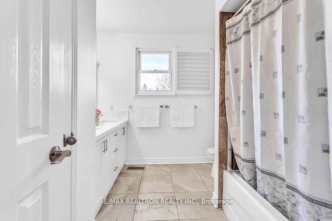
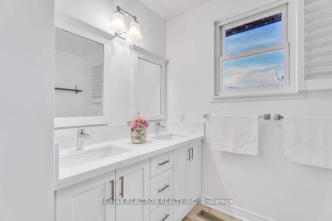

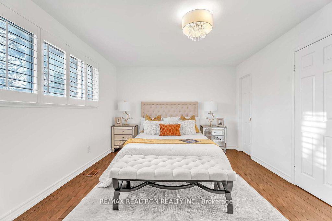
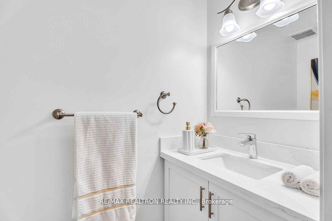
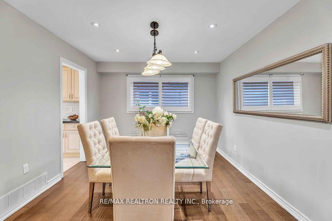
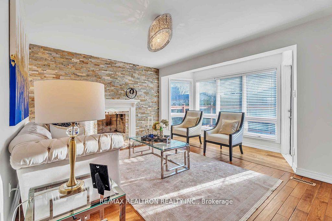
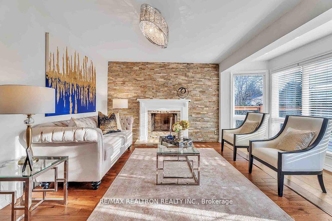
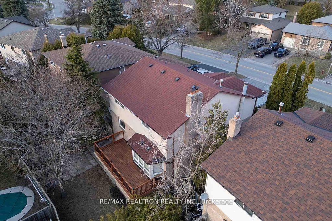
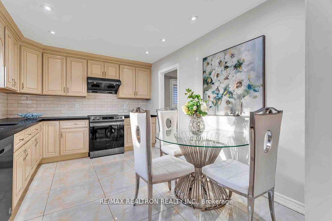
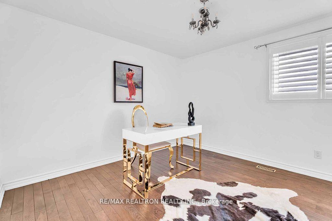
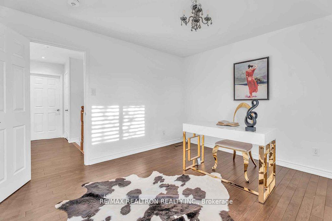
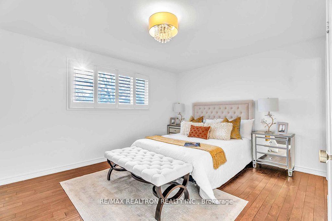
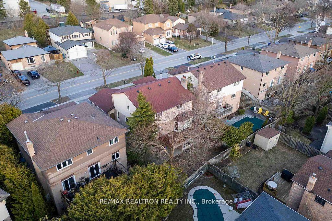
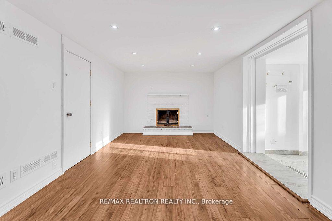

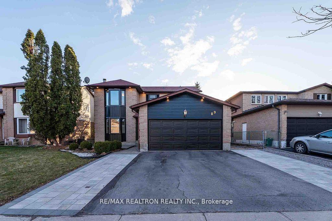
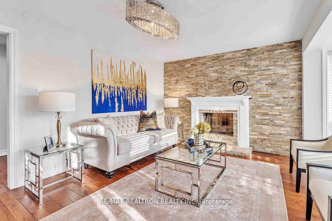
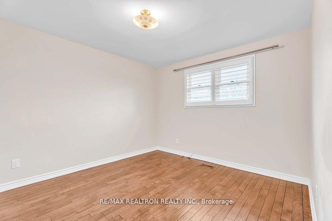


















































| Welcome to a beautiful family home in the highly sought-after Aurora Village! Situated in aquiet, established neighbourhood, this property offers impressive curb appeal combined withtasteful updates and versatile living spaces. Step into the elegant foyer with its bright andspacious layout, gleaming hardwood floors throughout, smooth ceilings, and pot lightsilluminating each room. The thoughtfully designed main floor features an inviting open-conceptkitchen and family room with a cozy fireplace, modern stainless steel appliances, newcountertops, and a walk-out to a stunning deckperfect for entertaining.Upstairs, youll findfour spacious bedrooms, including a private primary suite complete with a walk-in closet andensuite bathroom, providing a serene retreat. The fully finished walk-out basement is a legalapartment offering incredible flexibilityperfect for an in-law suite or rentalopportunitywith its own kitchen, separate laundry, fireplace, and direct access to thebackyard. Enjoy close proximity to all essential amenities, prestigious schools including St.Andrews College, parks, shopping, restaurants, and easy access to GO Train services. Dontmiss this rare opportunity to own an exceptional home in one of Aurora Villages most desirableneighbourhoodsschedule your private viewing today! |
| Price | $1,299,000 |
| Taxes: | $5642.92 |
| Assessment Year: | 2024 |
| Occupancy: | Vacant |
| Address: | 89 Batson Driv , Aurora, L4G 3R2, York |
| Directions/Cross Streets: | Yonge/Batson |
| Rooms: | 9 |
| Rooms +: | 5 |
| Bedrooms: | 4 |
| Bedrooms +: | 2 |
| Family Room: | T |
| Basement: | Apartment, Finished wit |
| Level/Floor | Room | Length(ft) | Width(ft) | Descriptions | |
| Room 1 | Main | Living Ro | 17.68 | 10.89 | Large Window, Hardwood Floor, Pot Lights |
| Room 2 | Main | Dining Ro | 13.74 | 10.76 | Pot Lights, Window, Hardwood Floor |
| Room 3 | Main | Family Ro | 16.37 | 14.99 | W/O To Deck, Fireplace, Hardwood Floor |
| Room 4 | Main | Kitchen | 13.71 | 10.17 | Eat-in Kitchen, Stainless Steel Appl, Tile Floor |
| Room 5 | Main | Breakfast | 13.71 | .33 | Combined w/Kitchen, Tile Floor, Pot Lights |
| Room 6 | Second | Primary B | 16.3 | 11.48 | 3 Pc Ensuite, Walk-In Closet(s), Hardwood Floor |
| Room 7 | Second | Bedroom 2 | 14.1 | 11.28 | Closet, Window, Hardwood Floor |
| Room 8 | Second | Bedroom 3 | 12.53 | 11.58 | Closet, Window, Hardwood Floor |
| Room 9 | Second | Bedroom 4 | 12.46 | 10.86 | Closet, Window, Hardwood Floor |
| Room 10 | Basement | 19.88 | 10.59 | Combined w/Dining, Open Concept, Fireplace | |
| Room 11 | Basement | Dining Ro | 19.91 | 10.59 | Open Concept, Combined w/Living, Laminate |
| Room 12 | Basement | Kitchen | 10.59 | 9.45 | Tile Floor, Eat-in Kitchen, Pot Lights |
| Room 13 | Basement | Bedroom | 12.92 | 9.94 | 3 Pc Ensuite, Laminate |
| Room 14 | Basement | Bedroom | 9.71 | 8.5 | Laminate |
| Washroom Type | No. of Pieces | Level |
| Washroom Type 1 | 5 | Second |
| Washroom Type 2 | 3 | Second |
| Washroom Type 3 | 2 | Main |
| Washroom Type 4 | 3 | Basement |
| Washroom Type 5 | 0 |
| Total Area: | 0.00 |
| Property Type: | Detached |
| Style: | 2-Storey |
| Exterior: | Brick |
| Garage Type: | Detached |
| (Parking/)Drive: | Private Do |
| Drive Parking Spaces: | 4 |
| Park #1 | |
| Parking Type: | Private Do |
| Park #2 | |
| Parking Type: | Private Do |
| Pool: | None |
| Approximatly Square Footage: | 2000-2500 |
| CAC Included: | N |
| Water Included: | N |
| Cabel TV Included: | N |
| Common Elements Included: | N |
| Heat Included: | N |
| Parking Included: | N |
| Condo Tax Included: | N |
| Building Insurance Included: | N |
| Fireplace/Stove: | Y |
| Heat Type: | Forced Air |
| Central Air Conditioning: | Central Air |
| Central Vac: | Y |
| Laundry Level: | Syste |
| Ensuite Laundry: | F |
| Sewers: | Sewer |
$
%
Years
This calculator is for demonstration purposes only. Always consult a professional
financial advisor before making personal financial decisions.
| Although the information displayed is believed to be accurate, no warranties or representations are made of any kind. |
| RE/MAX REALTRON REALTY INC. |
- Listing -1 of 0
|
|

Sachi Patel
Broker
Dir:
647-702-7117
Bus:
6477027117
| Book Showing | Email a Friend |
Jump To:
At a Glance:
| Type: | Freehold - Detached |
| Area: | York |
| Municipality: | Aurora |
| Neighbourhood: | Aurora Village |
| Style: | 2-Storey |
| Lot Size: | x 100.07(Feet) |
| Approximate Age: | |
| Tax: | $5,642.92 |
| Maintenance Fee: | $0 |
| Beds: | 4+2 |
| Baths: | 4 |
| Garage: | 0 |
| Fireplace: | Y |
| Air Conditioning: | |
| Pool: | None |
Locatin Map:
Payment Calculator:

Listing added to your favorite list
Looking for resale homes?

By agreeing to Terms of Use, you will have ability to search up to 295962 listings and access to richer information than found on REALTOR.ca through my website.

