
![]()
$699,900
Available - For Sale
Listing ID: X12162445
589 Steeplechase Driv , London South, N6J 3N9, Middlesex
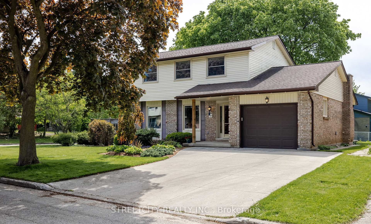
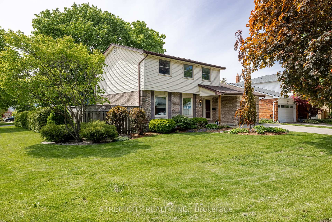
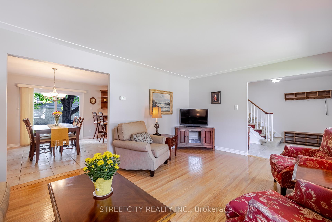
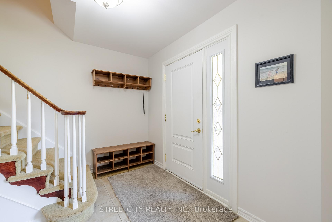
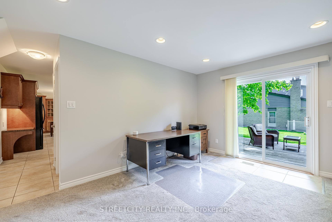
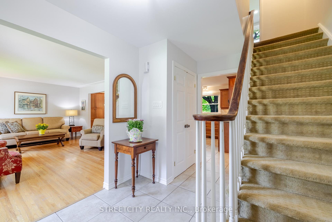
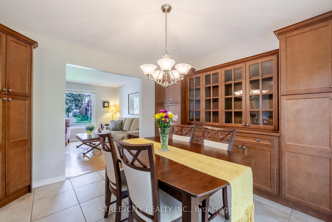
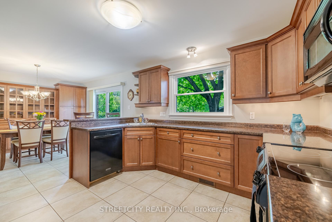
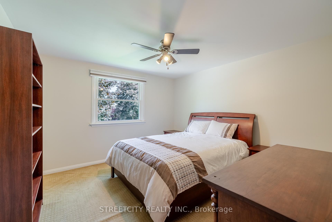
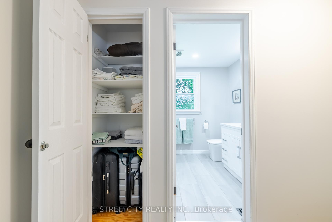
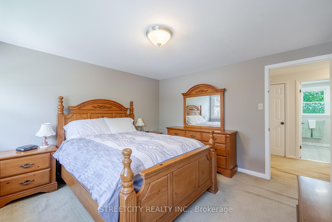
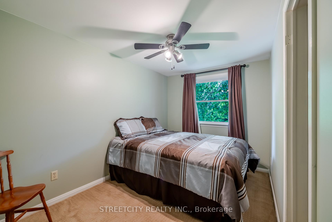
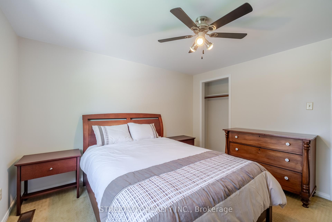
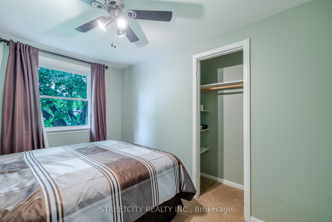
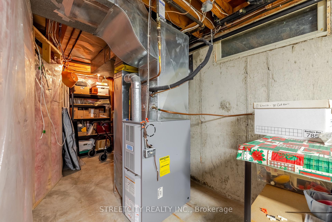
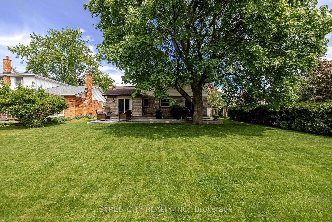
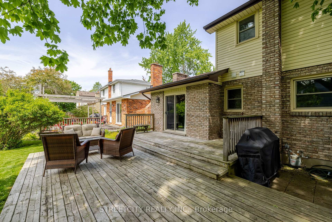
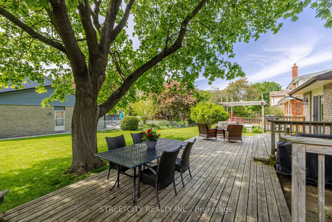
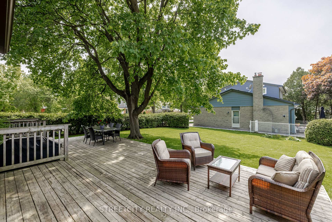
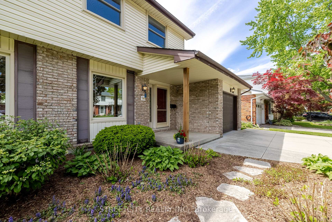
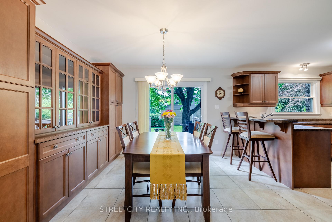
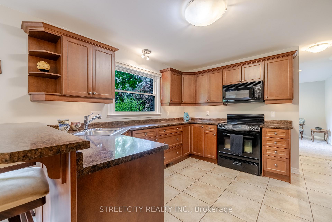
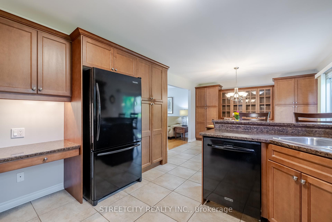
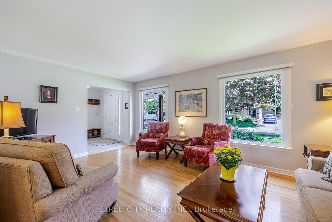
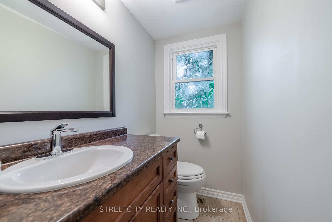
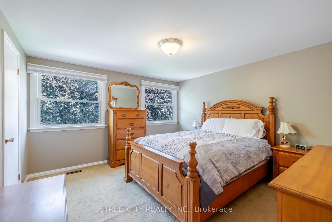
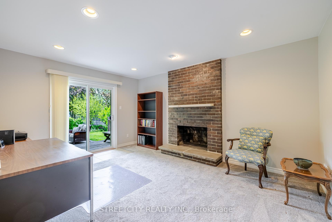
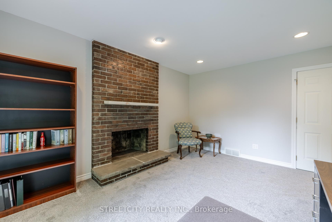
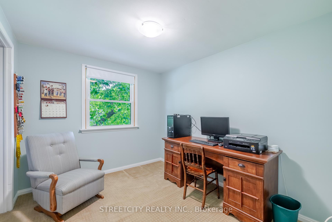
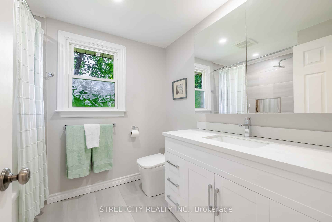
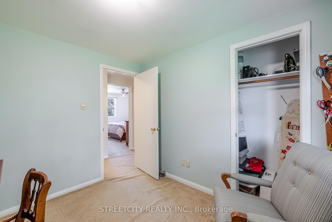
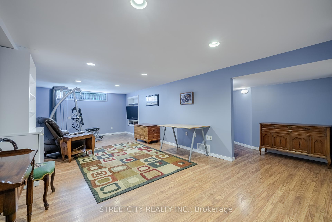
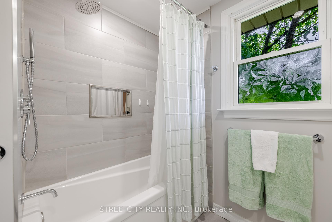
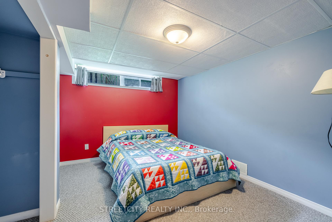
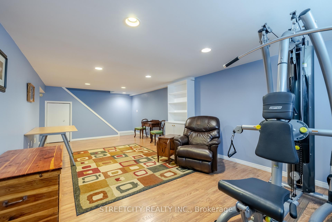
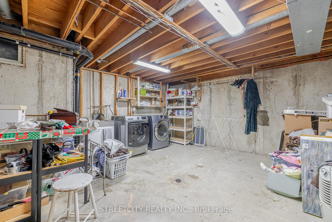
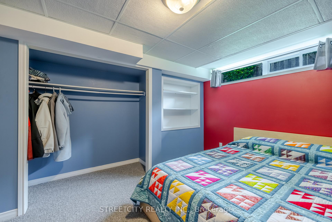
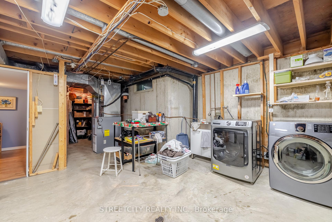
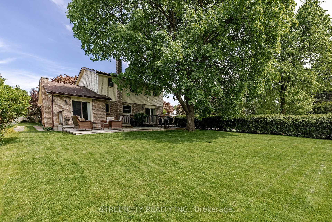
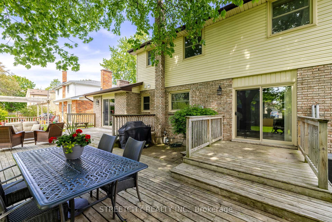
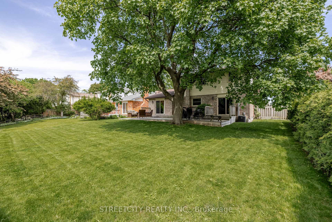
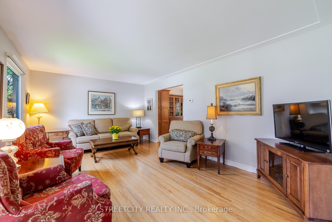
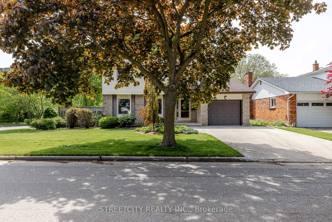











































| Welcome to this beautiful 4 bedroom family Home. Allow yourself to fall in love with the Westmount Community, while walking to Elementary and High Schools, Westmount Mall, Grocery Stores and Forest Edge Community Pool. This home has been well maintained and updated by the current owner for over 25 years, offering everything most growing families are looking for! Updated large kitchen, with walkout to massive deck overlooking the back yard. Main floor living room and cozy family room. Four good sized bedrooms up stairs, complete with a beautifully updated main bath. Remove the carpet on the upper level and you will find the original oak hardwood flooring! Nicely finished family room in the lower level. This home allows you to simply move in and enjoy. |
| Price | $699,900 |
| Taxes: | $3870.00 |
| Assessment Year: | 2024 |
| Occupancy: | Owner |
| Address: | 589 Steeplechase Driv , London South, N6J 3N9, Middlesex |
| Directions/Cross Streets: | Steeplechase and Village Green Ave. |
| Rooms: | 10 |
| Bedrooms: | 4 |
| Bedrooms +: | 0 |
| Family Room: | T |
| Basement: | Finished |
| Level/Floor | Room | Length(ft) | Width(ft) | Descriptions | |
| Room 1 | Main | Living Ro | 17.91 | 12.5 | |
| Room 2 | Main | Kitchen | 17.32 | 11.78 | |
| Room 3 | Main | Dining Ro | 10.5 | 11.74 | |
| Room 4 | Main | Family Ro | 14.99 | 9.84 | |
| Room 5 | Upper | Bedroom | 12.23 | 12.37 | |
| Room 6 | Upper | Bedroom 2 | 11.35 | 9.84 | |
| Room 7 | Upper | Bedroom 3 | 7.77 | 13.97 | |
| Room 8 | Upper | Bedroom 4 | 8.59 | 6.56 | |
| Room 9 | Lower | Family Ro | 27.49 | 13.02 | |
| Room 10 | Lower | Other | 14.83 | 10.53 | |
| Room 11 | Lower | Laundry | 27.78 | 14.99 |
| Washroom Type | No. of Pieces | Level |
| Washroom Type 1 | 2 | Main |
| Washroom Type 2 | 4 | Upper |
| Washroom Type 3 | 0 | |
| Washroom Type 4 | 0 | |
| Washroom Type 5 | 0 |
| Total Area: | 0.00 |
| Approximatly Age: | 51-99 |
| Property Type: | Detached |
| Style: | 2-Storey |
| Exterior: | Brick, Vinyl Siding |
| Garage Type: | Attached |
| (Parking/)Drive: | Private Do |
| Drive Parking Spaces: | 4 |
| Park #1 | |
| Parking Type: | Private Do |
| Park #2 | |
| Parking Type: | Private Do |
| Pool: | None |
| Other Structures: | None |
| Approximatly Age: | 51-99 |
| Approximatly Square Footage: | 1500-2000 |
| Property Features: | Park, Place Of Worship |
| CAC Included: | N |
| Water Included: | N |
| Cabel TV Included: | N |
| Common Elements Included: | N |
| Heat Included: | N |
| Parking Included: | N |
| Condo Tax Included: | N |
| Building Insurance Included: | N |
| Fireplace/Stove: | Y |
| Heat Type: | Forced Air |
| Central Air Conditioning: | Central Air |
| Central Vac: | N |
| Laundry Level: | Syste |
| Ensuite Laundry: | F |
| Sewers: | Sewer |
$
%
Years
This calculator is for demonstration purposes only. Always consult a professional
financial advisor before making personal financial decisions.
| Although the information displayed is believed to be accurate, no warranties or representations are made of any kind. |
| STREETCITY REALTY INC. |
- Listing -1 of 0
|
|

Sachi Patel
Broker
Dir:
647-702-7117
Bus:
6477027117
| Book Showing | Email a Friend |
Jump To:
At a Glance:
| Type: | Freehold - Detached |
| Area: | Middlesex |
| Municipality: | London South |
| Neighbourhood: | South N |
| Style: | 2-Storey |
| Lot Size: | x 110.00(Feet) |
| Approximate Age: | 51-99 |
| Tax: | $3,870 |
| Maintenance Fee: | $0 |
| Beds: | 4 |
| Baths: | 2 |
| Garage: | 0 |
| Fireplace: | Y |
| Air Conditioning: | |
| Pool: | None |
Locatin Map:
Payment Calculator:

Listing added to your favorite list
Looking for resale homes?

By agreeing to Terms of Use, you will have ability to search up to 299760 listings and access to richer information than found on REALTOR.ca through my website.

