
![]()
$562,000
Available - For Sale
Listing ID: C12162054
18 Harrison Garden Boul , Toronto, M2N 7J6, Toronto
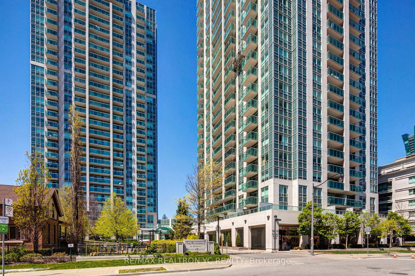
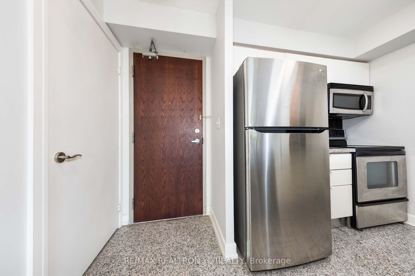
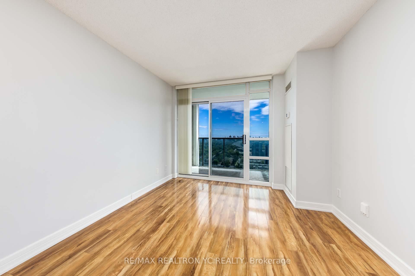
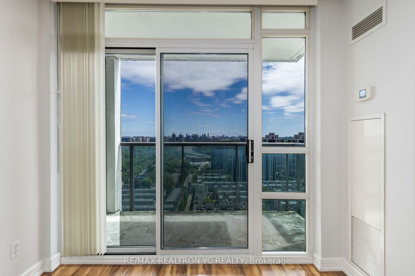
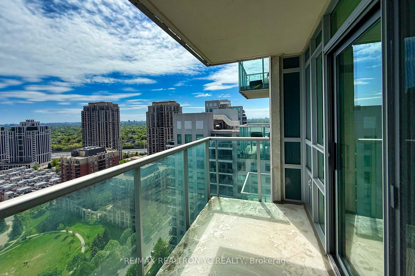
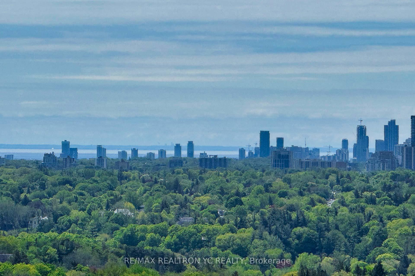
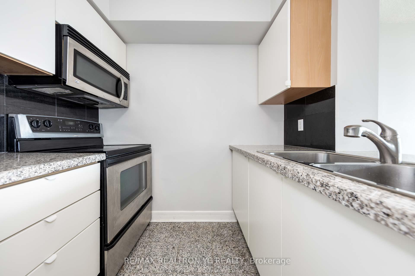
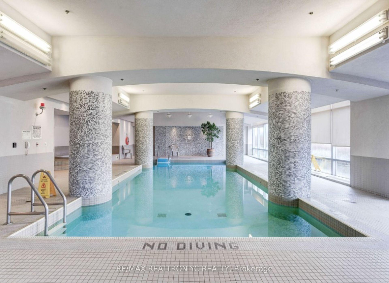
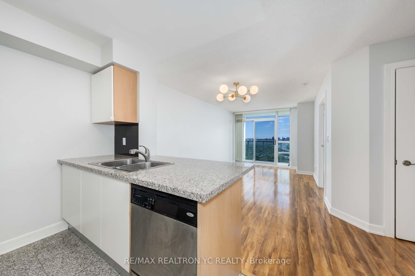
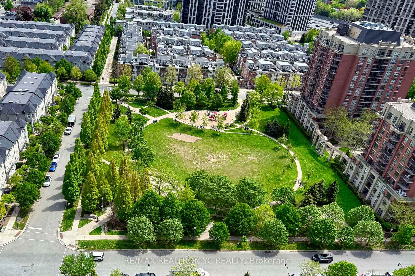
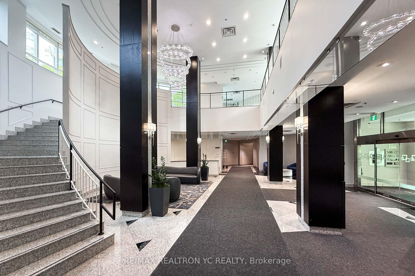
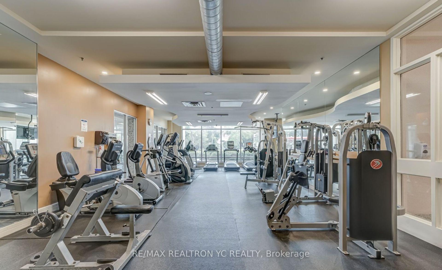
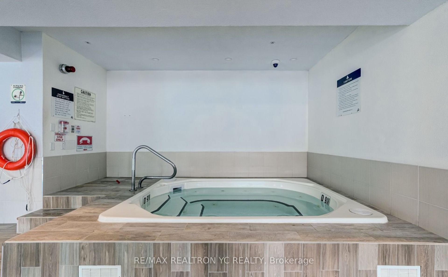
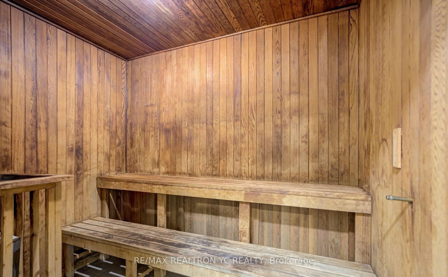
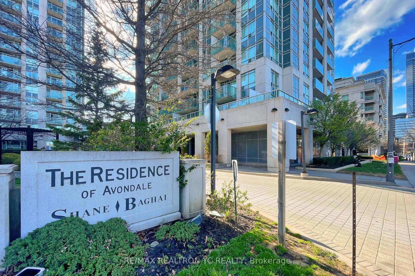
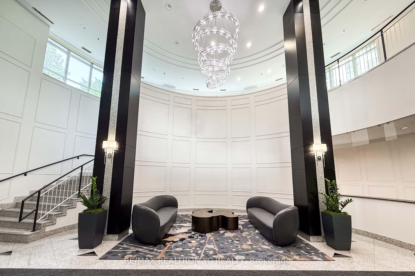
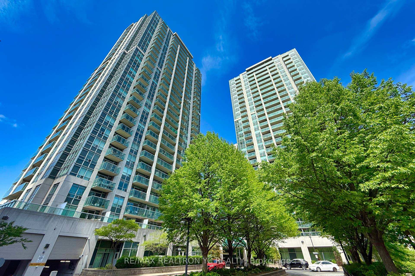
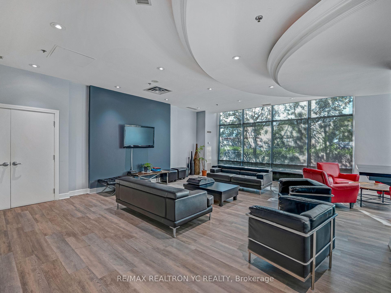
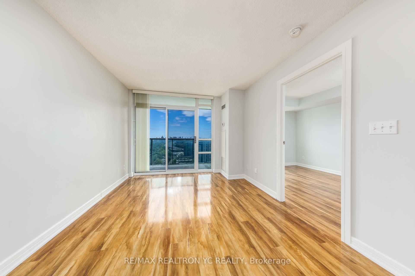
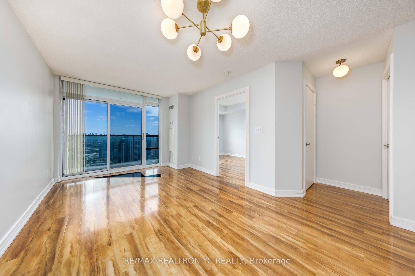
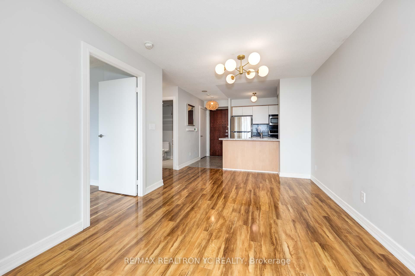
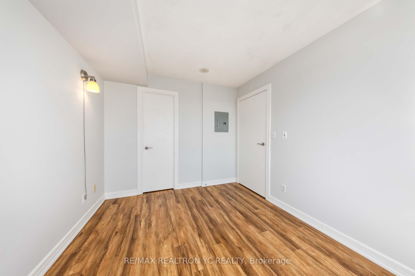
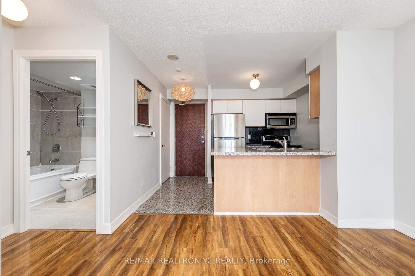
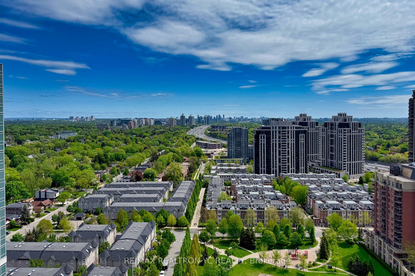
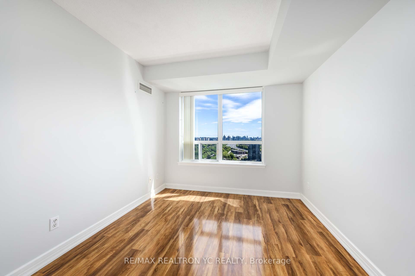
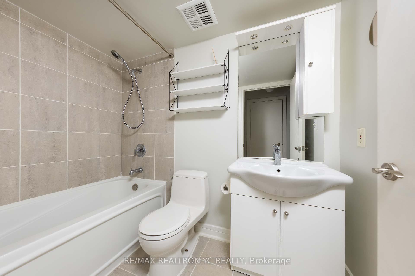
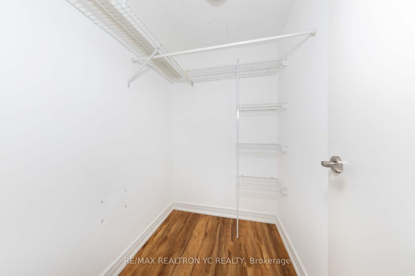
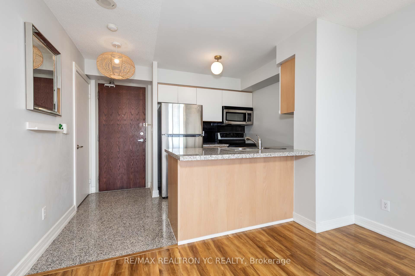
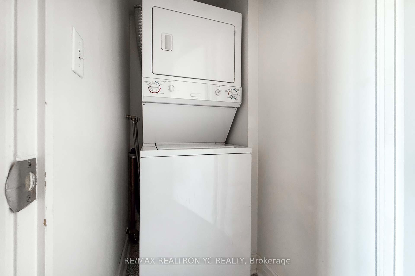
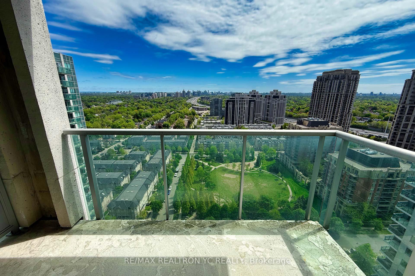






























| Welcome to Your New Home in the Heart of North York! This spacious and functional 1-bedroom condo offers a perfect blend of style, comfort, and convenience. Perched on the 26th floor, this unit features a bright open-concept living space, parking, locker, and a private balcony with stunning unobstructed east-facing views of the city. Beautifully upgraded throughout, the primary bedroom comfortably fits a king-sized bed and boasts a walk-in closet. Updated lighting and a refreshed bathroom complete this move-in-ready gem. Located steps from Whole Foods, Longos, shops, and top-rated restaurants, this condo offers unbeatable convenience. With TTC subway access just steps away and quick connections to Hwy 401, commuting is effortless. Don't miss this opportunity to live in a beautifully appointed unit in one of Toronto's most vibrant neighborhoods! **EXTRAS** One of North York's best buildings, you'll appreciate reasonable maintenance fees that include heat, hydro, and water! The building also offers exceptional amenities, including a 24-hour concierge/security, an indoor pool, a gym, and more! |
| Price | $562,000 |
| Taxes: | $2292.43 |
| Assessment Year: | 2024 |
| Occupancy: | Vacant |
| Address: | 18 Harrison Garden Boul , Toronto, M2N 7J6, Toronto |
| Postal Code: | M2N 7J6 |
| Province/State: | Toronto |
| Directions/Cross Streets: | YONGE/SHEPPARD |
| Level/Floor | Room | Length(ft) | Width(ft) | Descriptions | |
| Room 1 | Flat | Living Ro | 16.99 | 10.17 | Open Concept, Laminate, W/O To Balcony |
| Room 2 | Flat | Dining Ro | 16.99 | 10.17 | Open Concept, Combined w/Living, Laminate |
| Room 3 | Flat | Kitchen | 12.5 | 84.43 | Breakfast Bar, Stainless Steel Appl, Quartz Counter |
| Room 4 | Flat | Primary B | 10.33 | 8.99 | Laminate, Large Window, Walk-In Closet(s) |
| Washroom Type | No. of Pieces | Level |
| Washroom Type 1 | 4 | Flat |
| Washroom Type 2 | 0 | |
| Washroom Type 3 | 0 | |
| Washroom Type 4 | 0 | |
| Washroom Type 5 | 0 |
| Total Area: | 0.00 |
| Washrooms: | 1 |
| Heat Type: | Forced Air |
| Central Air Conditioning: | Central Air |
$
%
Years
This calculator is for demonstration purposes only. Always consult a professional
financial advisor before making personal financial decisions.
| Although the information displayed is believed to be accurate, no warranties or representations are made of any kind. |
| RE/MAX REALTRON YC REALTY |
- Listing -1 of 0
|
|

Sachi Patel
Broker
Dir:
647-702-7117
Bus:
6477027117
| Book Showing | Email a Friend |
Jump To:
At a Glance:
| Type: | Com - Condo Apartment |
| Area: | Toronto |
| Municipality: | Toronto C14 |
| Neighbourhood: | Willowdale East |
| Style: | Apartment |
| Lot Size: | x 0.00() |
| Approximate Age: | |
| Tax: | $2,292.43 |
| Maintenance Fee: | $510.86 |
| Beds: | 1 |
| Baths: | 1 |
| Garage: | 0 |
| Fireplace: | N |
| Air Conditioning: | |
| Pool: |
Locatin Map:
Payment Calculator:

Listing added to your favorite list
Looking for resale homes?

By agreeing to Terms of Use, you will have ability to search up to 295962 listings and access to richer information than found on REALTOR.ca through my website.

