
![]()
$1,189,999
Available - For Sale
Listing ID: X12161737
1639 Upper West Aven , London South, N6K 0K6, Middlesex

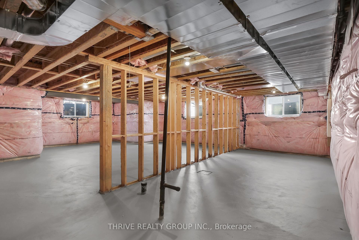
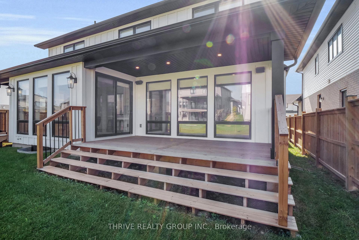
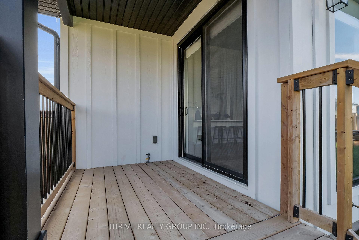
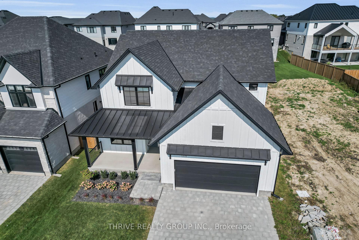
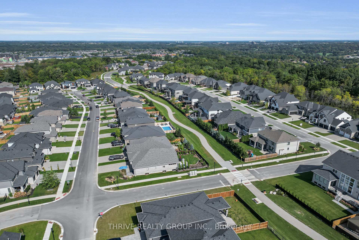
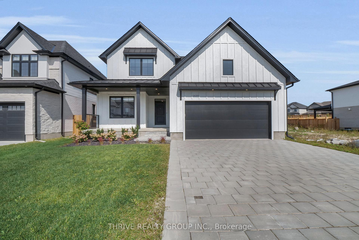
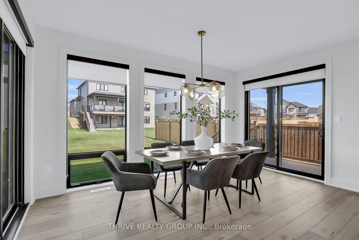
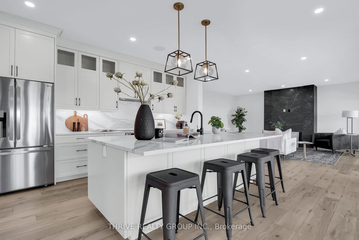
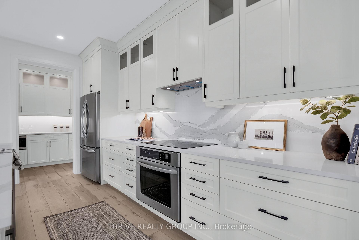
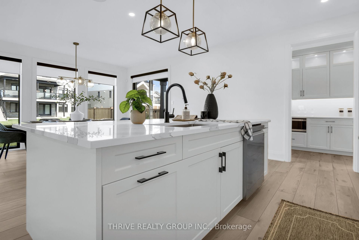
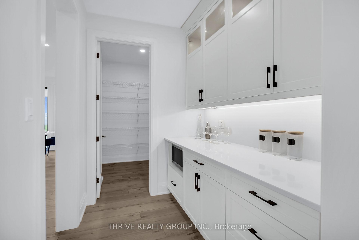
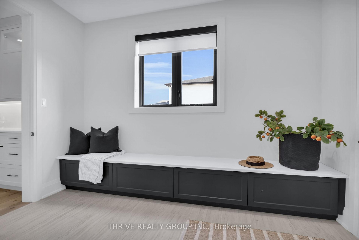
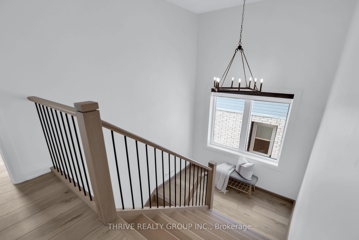
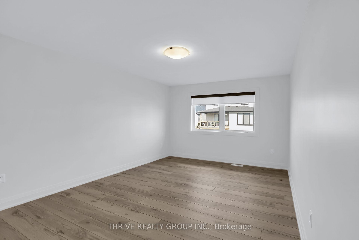
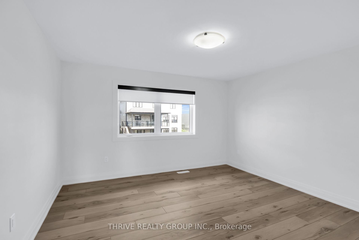
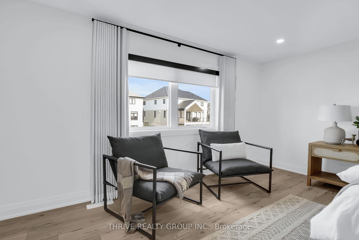
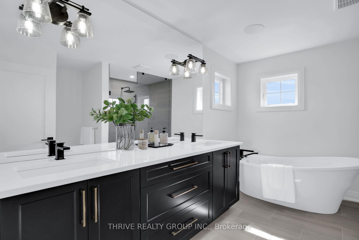
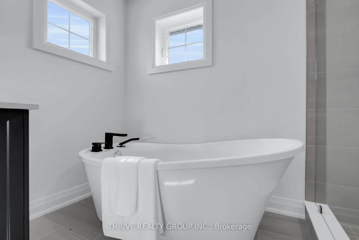
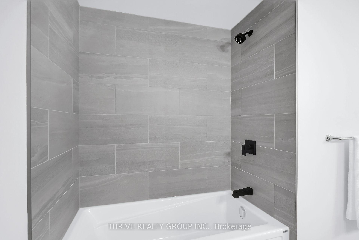

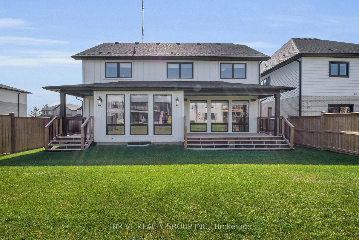
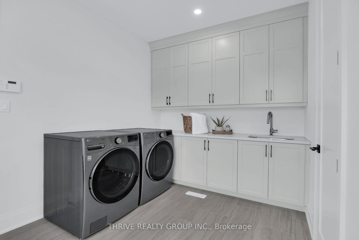

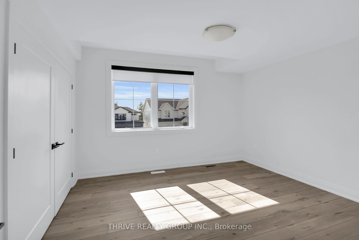
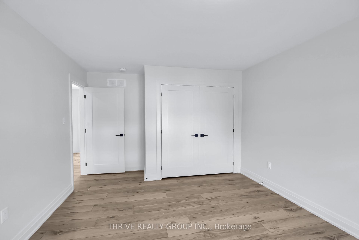

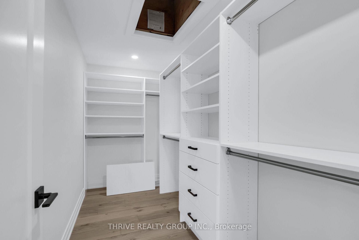
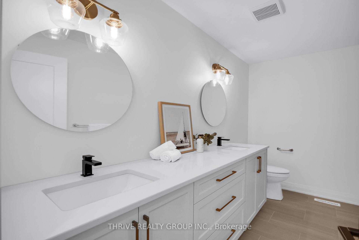
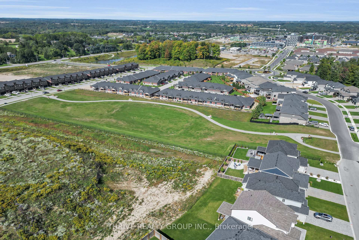
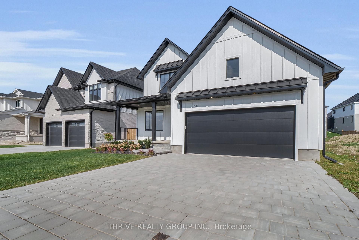
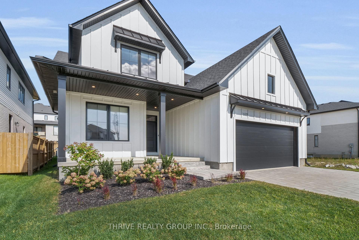
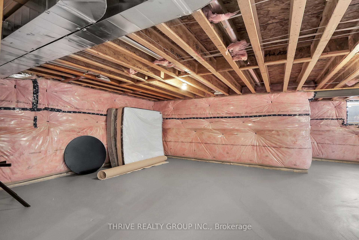
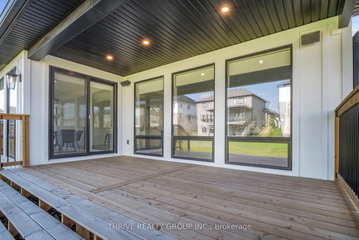
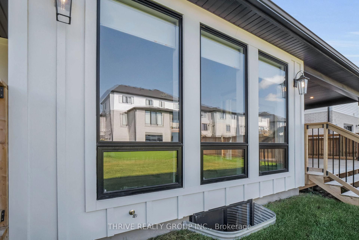
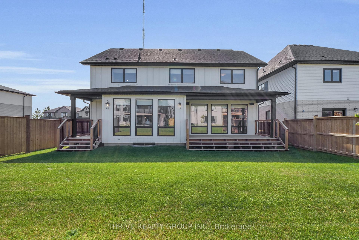
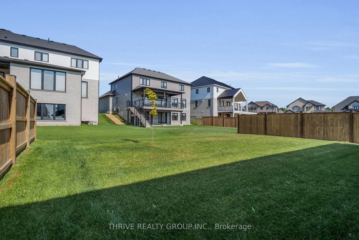
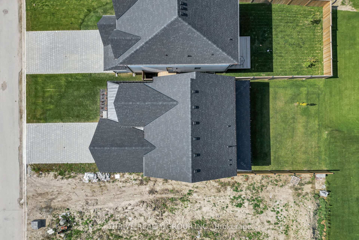
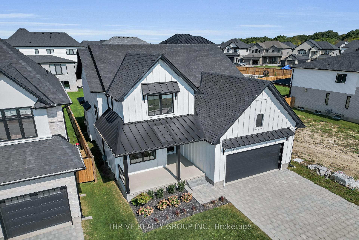
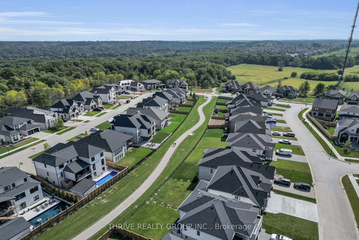
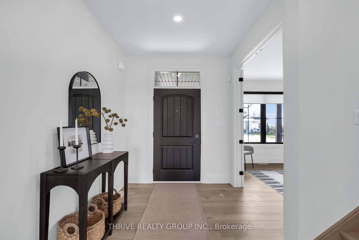
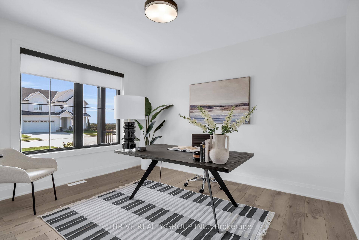
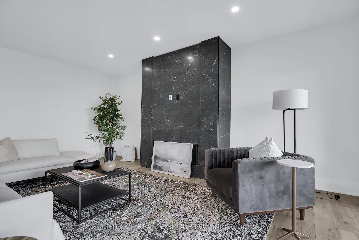
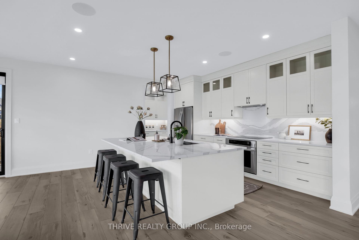












































| Welcome to 1639 Upper West Avenue, where contemporary design meets refined comfort. This beautifully designed 4-bedroom, 2.5-bath residence features a spacious double-wide paver stone driveway leading to a generous 2-car garage. Inside, you'll find a thoughtfully curated interior filled with premium finishes. The open-concept layout highlights a large kitchen island equipped with high-end appliances and a practical butlers pantry. Each bedroom is elegantly styled, complete with walk-in closets, while the primary suite boasts an ensuite with a freestanding tub and an oversized tile shower.Sunlight pours into every room, creating a bright and welcoming ambiance throughout the home. Step out back to enjoy a large, covered deck. Ideal for entertaining or simply unwinding outdoors. Situated in a sought-after neighborhood, this property combines style, comfort, and convenience. Dont miss your opportunity to make this stunning home yours - book a private tour today! |
| Price | $1,189,999 |
| Taxes: | $7975.00 |
| Assessment Year: | 2024 |
| Occupancy: | Owner |
| Address: | 1639 Upper West Aven , London South, N6K 0K6, Middlesex |
| Directions/Cross Streets: | Upper West Ave/ Trailsway Ave |
| Rooms: | 13 |
| Bedrooms: | 4 |
| Bedrooms +: | 0 |
| Family Room: | F |
| Basement: | Unfinished |
| Level/Floor | Room | Length(ft) | Width(ft) | Descriptions | |
| Room 1 | Main | Great Roo | 16.5 | 18.01 | Gas Fireplace, Window Floor to Ceil |
| Room 2 | Main | Kitchen | 13.91 | 10 | Centre Island |
| Room 3 | Main | Pantry | 14.01 | 5.67 | |
| Room 4 | Main | Dining Ro | 13.91 | 12 | |
| Room 5 | Main | Office | 10 | 12.33 | |
| Room 6 | Main | Laundry | 10.5 | 13.42 | |
| Room 7 | Upper | Primary B | 18.83 | 14.01 | 5 Pc Ensuite |
| Room 8 | Upper | Bedroom 2 | 12.17 | 14.24 | |
| Room 9 | Upper | Bedroom 3 | 16.76 | 10.5 | |
| Room 10 | Upper | Bedroom 4 | 12.5 | 11.68 |
| Washroom Type | No. of Pieces | Level |
| Washroom Type 1 | 5 | Second |
| Washroom Type 2 | 4 | Second |
| Washroom Type 3 | 2 | Main |
| Washroom Type 4 | 0 | |
| Washroom Type 5 | 0 |
| Total Area: | 0.00 |
| Property Type: | Detached |
| Style: | 2-Storey |
| Exterior: | Vinyl Siding |
| Garage Type: | Attached |
| Drive Parking Spaces: | 4 |
| Pool: | None |
| Approximatly Square Footage: | 2500-3000 |
| CAC Included: | N |
| Water Included: | N |
| Cabel TV Included: | N |
| Common Elements Included: | N |
| Heat Included: | N |
| Parking Included: | N |
| Condo Tax Included: | N |
| Building Insurance Included: | N |
| Fireplace/Stove: | Y |
| Heat Type: | Forced Air |
| Central Air Conditioning: | Central Air |
| Central Vac: | N |
| Laundry Level: | Syste |
| Ensuite Laundry: | F |
| Sewers: | Sewer |
$
%
Years
This calculator is for demonstration purposes only. Always consult a professional
financial advisor before making personal financial decisions.
| Although the information displayed is believed to be accurate, no warranties or representations are made of any kind. |
| THRIVE REALTY GROUP INC. |
- Listing -1 of 0
|
|

Sachi Patel
Broker
Dir:
647-702-7117
Bus:
6477027117
| Book Showing | Email a Friend |
Jump To:
At a Glance:
| Type: | Freehold - Detached |
| Area: | Middlesex |
| Municipality: | London South |
| Neighbourhood: | South B |
| Style: | 2-Storey |
| Lot Size: | x 117.36(Feet) |
| Approximate Age: | |
| Tax: | $7,975 |
| Maintenance Fee: | $0 |
| Beds: | 4 |
| Baths: | 3 |
| Garage: | 0 |
| Fireplace: | Y |
| Air Conditioning: | |
| Pool: | None |
Locatin Map:
Payment Calculator:

Listing added to your favorite list
Looking for resale homes?

By agreeing to Terms of Use, you will have ability to search up to 299760 listings and access to richer information than found on REALTOR.ca through my website.

