
![]()
$874,999
Available - For Sale
Listing ID: X12161980
340 Stoneway Driv , Barrhaven, K2G 6B8, Ottawa
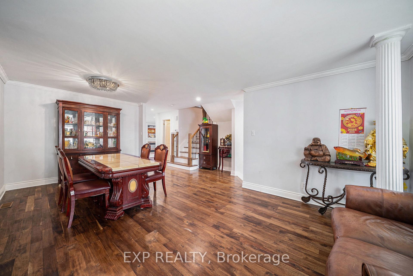
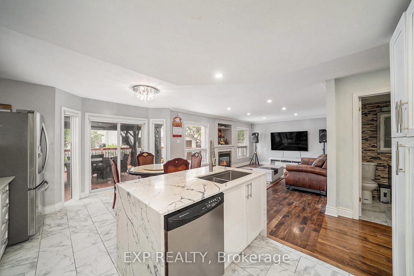
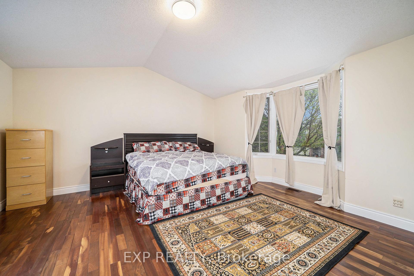
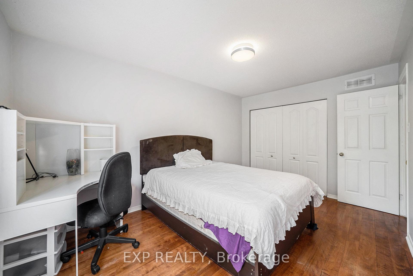
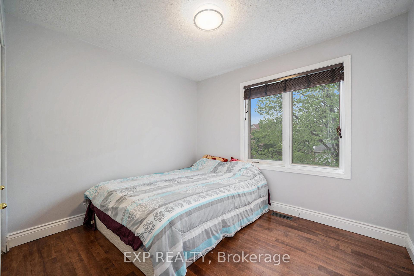
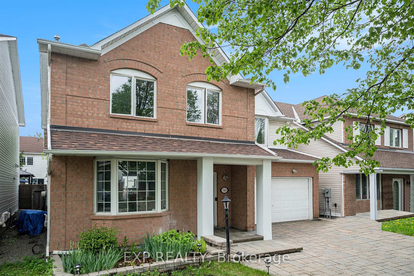
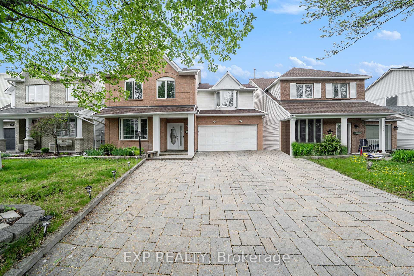
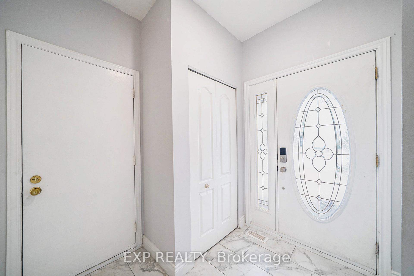
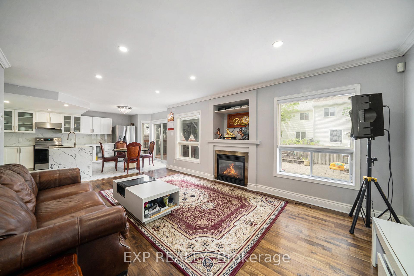
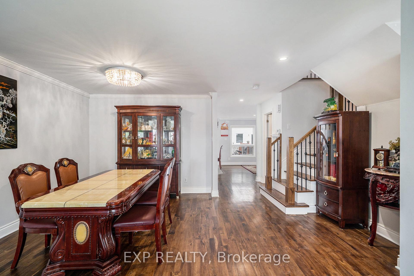
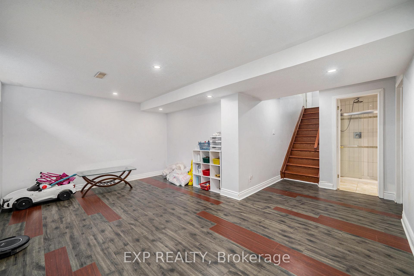
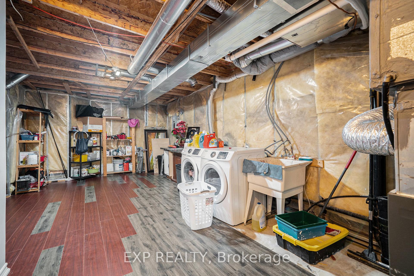
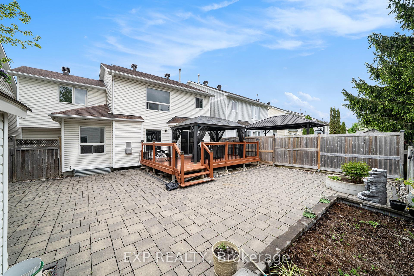
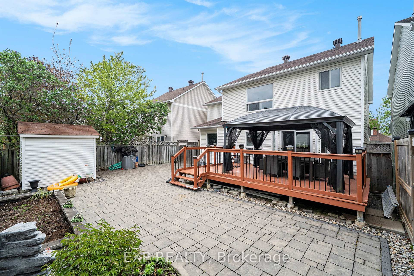
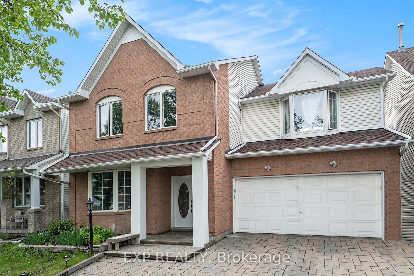
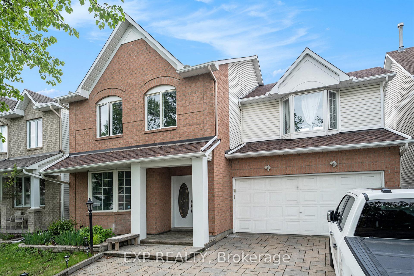
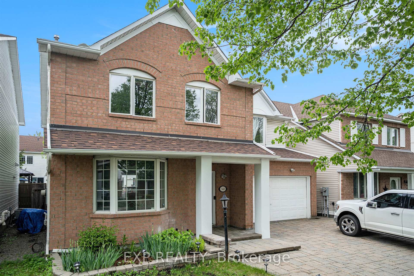
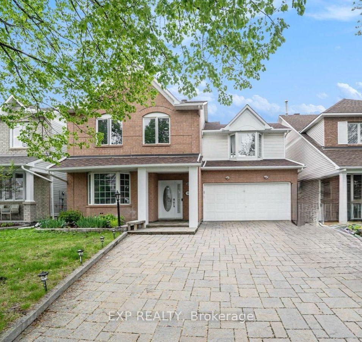
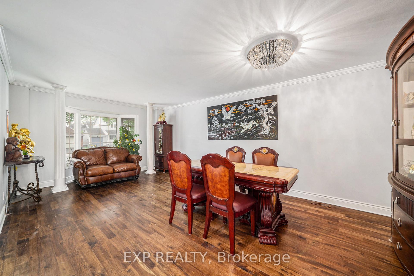
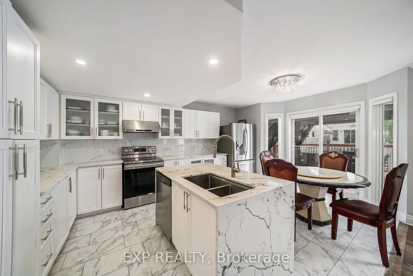
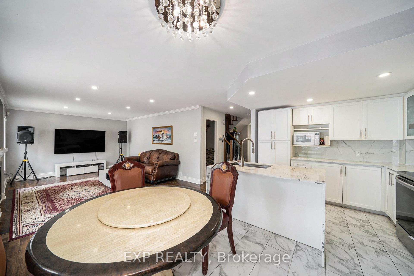
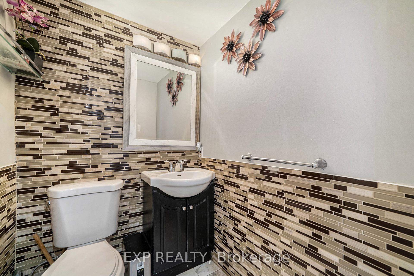
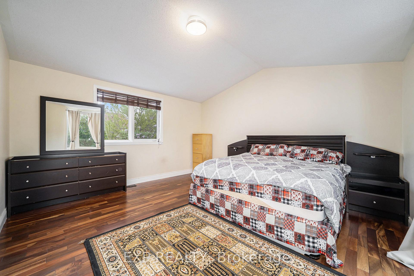
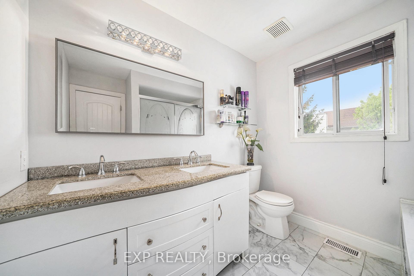
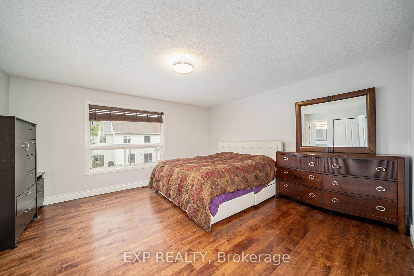
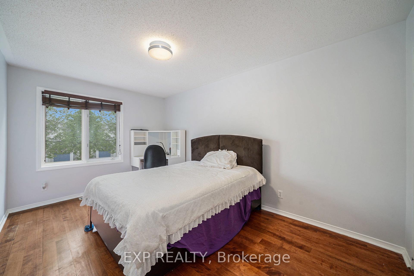
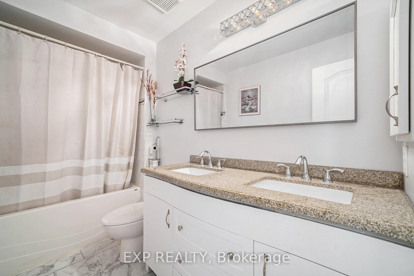
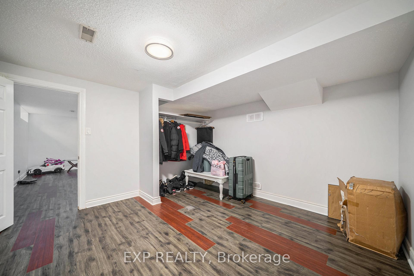
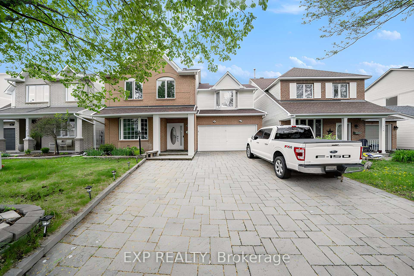





























| Welcome to this beautifully upgraded 4-bedroom, 3.5-bathroom detached home in a fantastic family-friendly neighbourhood! Brazilian cherry hardwood flows throughout the main and second levels, bringing warmth and elegance to every room. The open-concept living and dining area is filled with natural light thanks to a charming bay window. The spacious kitchen is designed for both function and style, featuring granite countertops, tiled backsplash, upgraded cabinetry, a center island with breakfast bar, and an eat-in area that opens onto the cozy family room with a gas fireplace - ideal for relaxing or entertaining. Upstairs, you'll find four generously sized bedrooms, including a spacious primary retreat complete with a walk-in closet and a 4-piece ensuite featuring a granite vanity and luxurious soaker jacuzzi tub. A second full bathroom serves the remaining bedrooms, offering comfort and convenience for the whole family. The fully finished basement provides even more living space with laminate flooring, a large rec room, full bathroom, and a versatile den or games room. Enjoy a low-maintenance backyard with a large deck and charming gazebo - perfect for outdoor gatherings. The yard is fully fenced, offering privacy and peace of mind. This well-maintained, move-in ready home combines space, comfort, and style in a desirable location. Don't miss it! |
| Price | $874,999 |
| Taxes: | $6012.00 |
| Occupancy: | Owner |
| Address: | 340 Stoneway Driv , Barrhaven, K2G 6B8, Ottawa |
| Directions/Cross Streets: | WOODROFFE TO STONEWAY |
| Rooms: | 10 |
| Rooms +: | 2 |
| Bedrooms: | 4 |
| Bedrooms +: | 0 |
| Family Room: | T |
| Basement: | Full, Finished |
| Level/Floor | Room | Length(ft) | Width(ft) | Descriptions | |
| Room 1 | Main | Living Ro | 12.73 | 10.5 | |
| Room 2 | Main | Dining Ro | 12.73 | 10.5 | |
| Room 3 | Main | Kitchen | 10.14 | 9.15 | |
| Room 4 | Main | Family Ro | 18.14 | 12.5 | |
| Room 5 | Second | Primary B | 15.32 | 14.24 | |
| Room 6 | Second | Bedroom | 9.97 | 14.07 | |
| Room 7 | Second | Bedroom | 9.97 | 9.15 | |
| Room 8 | Second | Bedroom 4 | 17.32 | 12.99 | |
| Room 9 | Basement | Recreatio | 16.99 | 28.96 | |
| Room 10 | Basement | Bathroom | 6.36 | 6.76 |
| Washroom Type | No. of Pieces | Level |
| Washroom Type 1 | 2 | Main |
| Washroom Type 2 | 3 | Second |
| Washroom Type 3 | 3 | Basement |
| Washroom Type 4 | 0 | |
| Washroom Type 5 | 0 |
| Total Area: | 0.00 |
| Property Type: | Detached |
| Style: | 2-Storey |
| Exterior: | Brick, Other |
| Garage Type: | Other |
| (Parking/)Drive: | Inside Ent |
| Drive Parking Spaces: | 2 |
| Park #1 | |
| Parking Type: | Inside Ent |
| Park #2 | |
| Parking Type: | Inside Ent |
| Pool: | None |
| Approximatly Square Footage: | 2000-2500 |
| Property Features: | Golf, Fenced Yard |
| CAC Included: | N |
| Water Included: | N |
| Cabel TV Included: | N |
| Common Elements Included: | N |
| Heat Included: | N |
| Parking Included: | N |
| Condo Tax Included: | N |
| Building Insurance Included: | N |
| Fireplace/Stove: | Y |
| Heat Type: | Forced Air |
| Central Air Conditioning: | Central Air |
| Central Vac: | N |
| Laundry Level: | Syste |
| Ensuite Laundry: | F |
| Sewers: | Sewer |
| Utilities-Cable: | Y |
| Utilities-Hydro: | Y |
$
%
Years
This calculator is for demonstration purposes only. Always consult a professional
financial advisor before making personal financial decisions.
| Although the information displayed is believed to be accurate, no warranties or representations are made of any kind. |
| EXP REALTY |
- Listing -1 of 0
|
|

Sachi Patel
Broker
Dir:
647-702-7117
Bus:
6477027117
| Book Showing | Email a Friend |
Jump To:
At a Glance:
| Type: | Freehold - Detached |
| Area: | Ottawa |
| Municipality: | Barrhaven |
| Neighbourhood: | 7710 - Barrhaven East |
| Style: | 2-Storey |
| Lot Size: | x 90.22(Feet) |
| Approximate Age: | |
| Tax: | $6,012 |
| Maintenance Fee: | $0 |
| Beds: | 4 |
| Baths: | 4 |
| Garage: | 0 |
| Fireplace: | Y |
| Air Conditioning: | |
| Pool: | None |
Locatin Map:
Payment Calculator:

Listing added to your favorite list
Looking for resale homes?

By agreeing to Terms of Use, you will have ability to search up to 295962 listings and access to richer information than found on REALTOR.ca through my website.

