
![]()
$559,000
Available - For Sale
Listing ID: X12156521
4401 Goldeneye Way , Blossom Park - Airport and Area, K1V 2J4, Ottawa
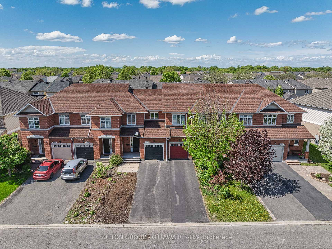
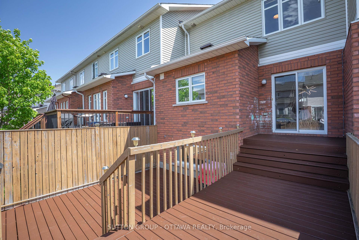
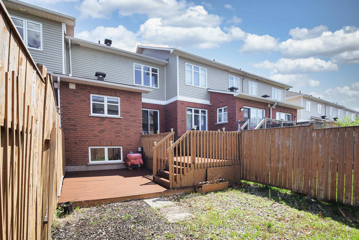
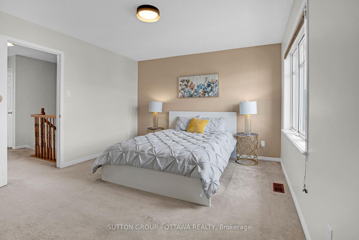
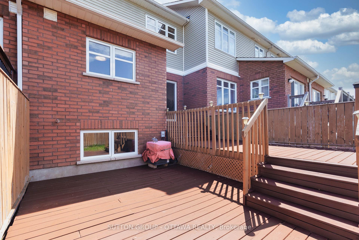
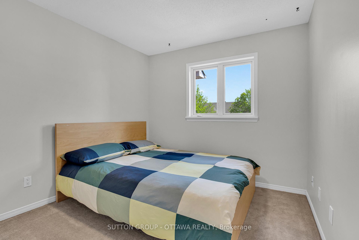
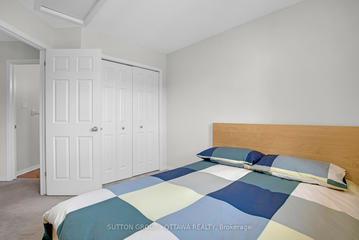
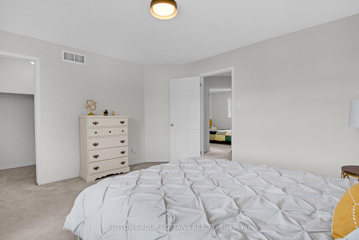
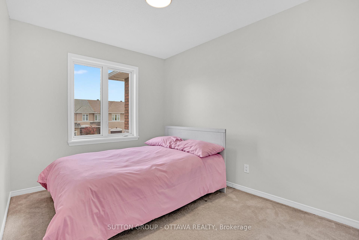
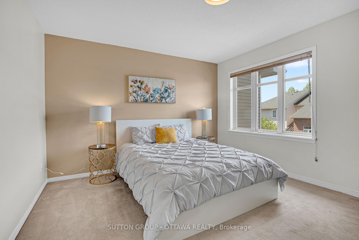

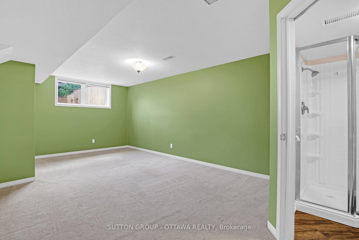
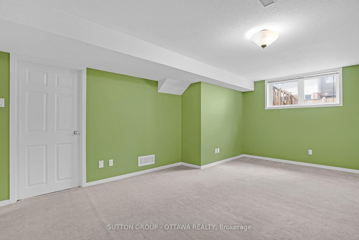
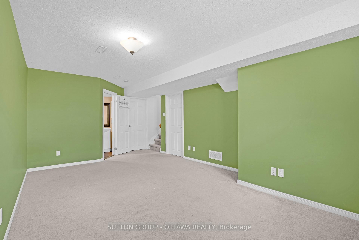
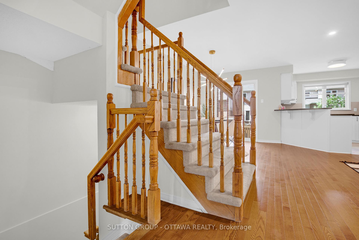
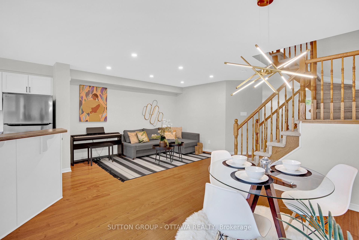
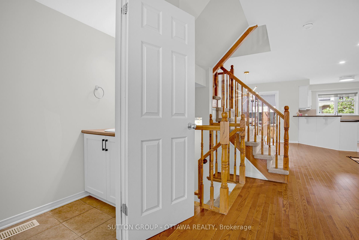
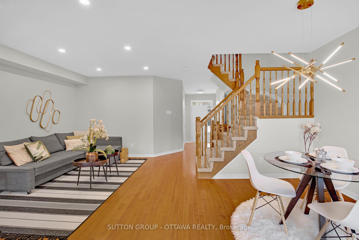
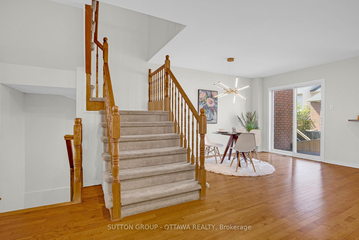
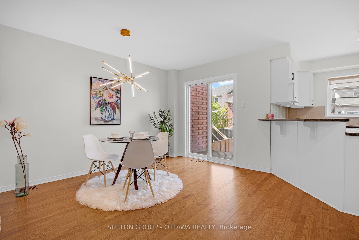
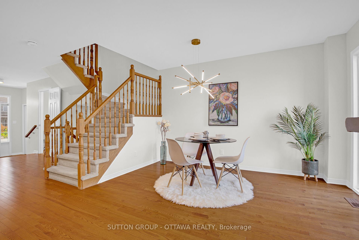
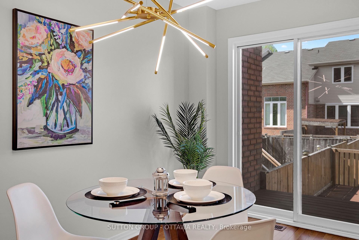
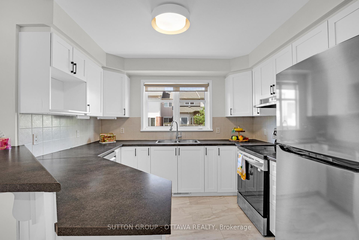
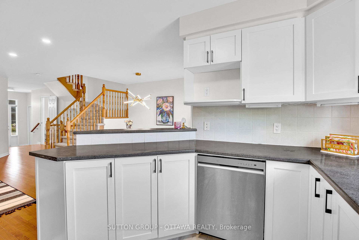
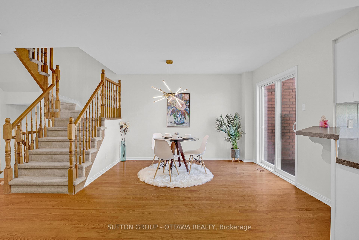
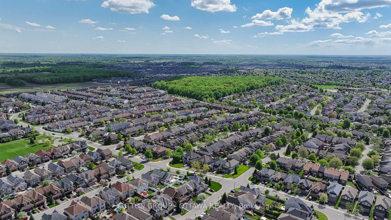
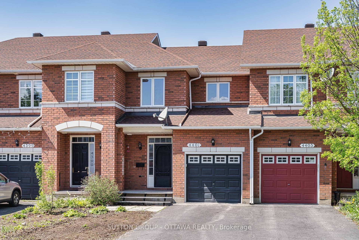
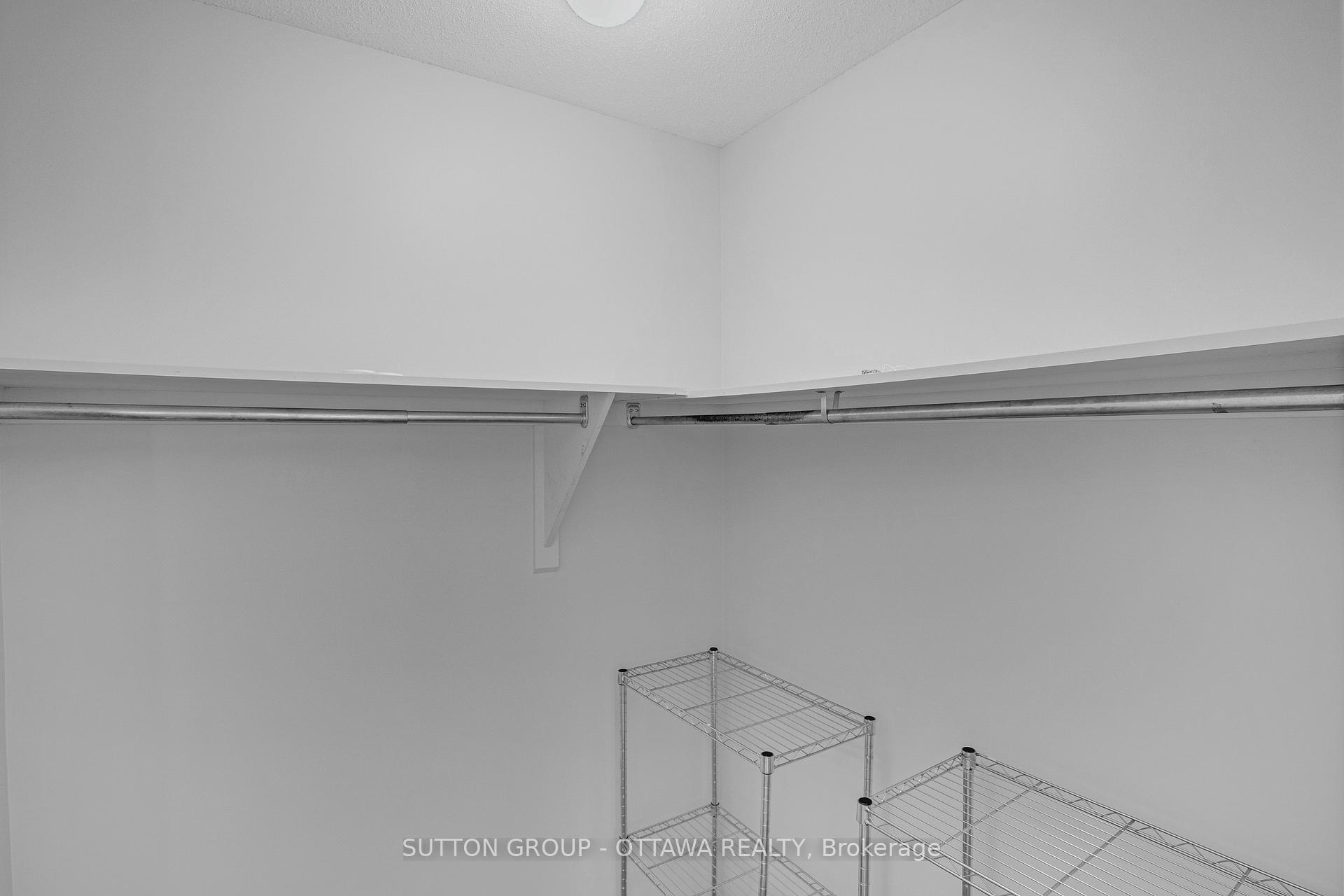
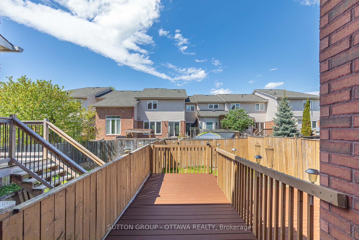
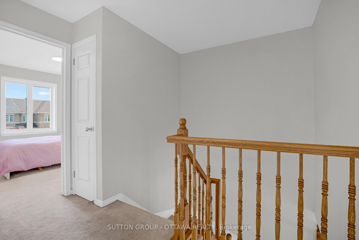
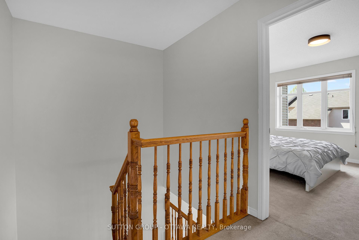
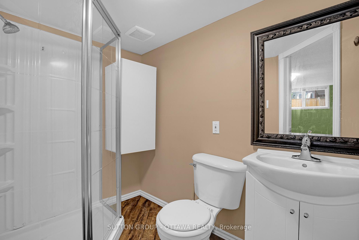
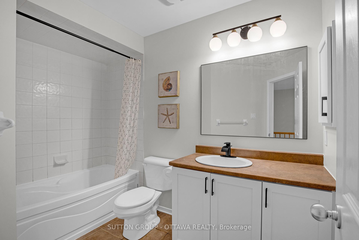
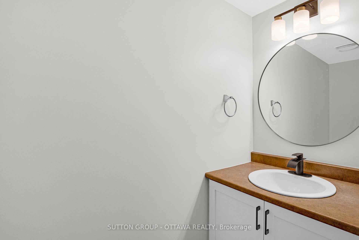
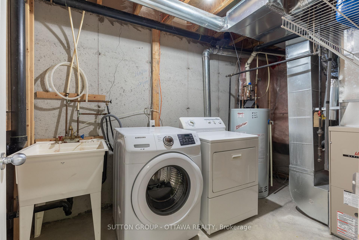
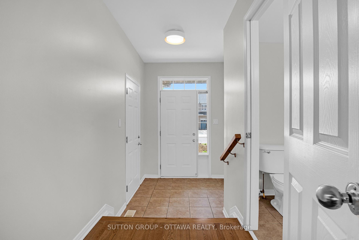

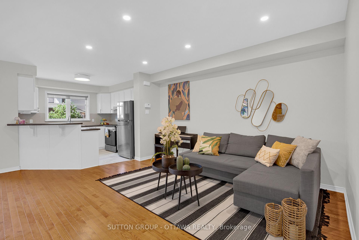
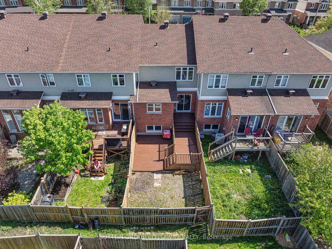
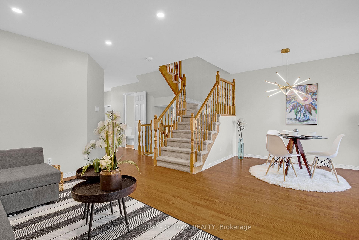
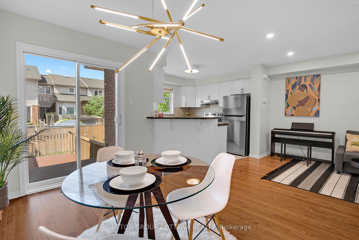
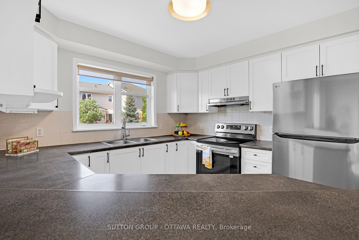
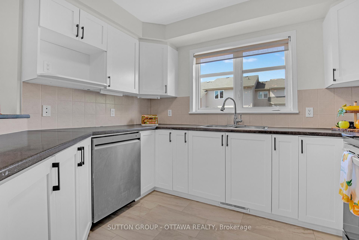













































| Tucked away in SOUGHT-AFTER Riverside South, the townhome offers LOADS OF VALUE! With 3 BEDROOMS, 3 BATHROOMS, and a LONG DRIVEWAY that offers extra parking, this home blends comfort, style, and practicality. You'll LOVE the bright, sun-filled main floor with its open-concept layout, welcoming foyer, and a super functional U-SHAPED KITCHEN featuring stainless steel appliances, a breakfast bar, and a large window overlooking the backyard. Hardwood floors and UPGRADED LIGHTING add a modern, cozy vibe throughout. Upstairs, the PRIMARY bedroom comfortably fits a KING-SIZE BED and offers a WALK-IN CLOSET, while two more spacious bedrooms and a large full bath complete the level. The FINISHED BASEMENT gives you even more living space with a versatile rec room and ANOTHER FULL BATHROOM, perfect for movie nights, gaming, or guests. Outside, the FULLY FENCED backyard is LOW-MAINTENANCE and ready for summer fun with its OVERSIZED TWO-TIERED DECK. Located just minutes from the LRT STATION and FUTURE TOWN CENTER, this home is a SMART MOVE for today and tomorrow. Recent updates include: FRIDGE (2025), KITCHEN FLOORING (2025), DECK STAINED (2025). 36-HOUR IRREVOCABLE on all offers as per Form 244. |
| Price | $559,000 |
| Taxes: | $3648.23 |
| Assessment Year: | 2024 |
| Occupancy: | Owner |
| Address: | 4401 Goldeneye Way , Blossom Park - Airport and Area, K1V 2J4, Ottawa |
| Acreage: | < .50 |
| Directions/Cross Streets: | Canyon Walk Dr to Goldeneye Way |
| Rooms: | 6 |
| Rooms +: | 1 |
| Bedrooms: | 3 |
| Bedrooms +: | 0 |
| Family Room: | F |
| Basement: | Finished, Full |
| Level/Floor | Room | Length(ft) | Width(ft) | Descriptions | |
| Room 1 | Main | Living Ro | 12.07 | 11.91 | |
| Room 2 | Main | Dining Ro | 14.73 | 6.89 | |
| Room 3 | Main | Kitchen | 9.91 | 9.64 | |
| Room 4 | Second | Primary B | 13.48 | 11.91 | |
| Room 5 | Second | Bedroom | 10.89 | 9.15 | |
| Room 6 | Second | Bedroom | 10.66 | 9.22 | |
| Room 7 | Basement | Recreatio | 17.97 | 11.64 | |
| Room 8 | Basement | Other | 17.38 | 10.5 |
| Washroom Type | No. of Pieces | Level |
| Washroom Type 1 | 2 | Main |
| Washroom Type 2 | 4 | Second |
| Washroom Type 3 | 3 | Basement |
| Washroom Type 4 | 0 | |
| Washroom Type 5 | 0 | |
| Washroom Type 6 | 2 | Main |
| Washroom Type 7 | 4 | Second |
| Washroom Type 8 | 3 | Basement |
| Washroom Type 9 | 0 | |
| Washroom Type 10 | 0 |
| Total Area: | 0.00 |
| Property Type: | Att/Row/Townhouse |
| Style: | 2-Storey |
| Exterior: | Brick, Vinyl Siding |
| Garage Type: | Attached |
| (Parking/)Drive: | Inside Ent |
| Drive Parking Spaces: | 1 |
| Park #1 | |
| Parking Type: | Inside Ent |
| Park #2 | |
| Parking Type: | Inside Ent |
| Pool: | None |
| Approximatly Square Footage: | 1100-1500 |
| Property Features: | Park, Public Transit |
| CAC Included: | N |
| Water Included: | N |
| Cabel TV Included: | N |
| Common Elements Included: | N |
| Heat Included: | N |
| Parking Included: | N |
| Condo Tax Included: | N |
| Building Insurance Included: | N |
| Fireplace/Stove: | N |
| Heat Type: | Forced Air |
| Central Air Conditioning: | Central Air |
| Central Vac: | N |
| Laundry Level: | Syste |
| Ensuite Laundry: | F |
| Sewers: | Sewer |
$
%
Years
This calculator is for demonstration purposes only. Always consult a professional
financial advisor before making personal financial decisions.
| Although the information displayed is believed to be accurate, no warranties or representations are made of any kind. |
| SUTTON GROUP - OTTAWA REALTY |
- Listing -1 of 0
|
|

Sachi Patel
Broker
Dir:
647-702-7117
Bus:
6477027117
| Book Showing | Email a Friend |
Jump To:
At a Glance:
| Type: | Freehold - Att/Row/Townhouse |
| Area: | Ottawa |
| Municipality: | Blossom Park - Airport and Area |
| Neighbourhood: | 2602 - Riverside South/Gloucester Glen |
| Style: | 2-Storey |
| Lot Size: | x 101.71(Feet) |
| Approximate Age: | |
| Tax: | $3,648.23 |
| Maintenance Fee: | $0 |
| Beds: | 3 |
| Baths: | 3 |
| Garage: | 0 |
| Fireplace: | N |
| Air Conditioning: | |
| Pool: | None |
Locatin Map:
Payment Calculator:

Listing added to your favorite list
Looking for resale homes?

By agreeing to Terms of Use, you will have ability to search up to 299760 listings and access to richer information than found on REALTOR.ca through my website.

