
![]()
$874,900
Available - For Sale
Listing ID: X12162576
531 Dalhaven Road , Selwyn, K0L 1T0, Peterborough
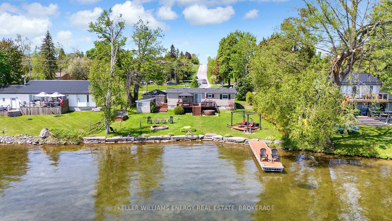
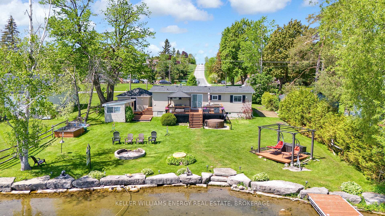
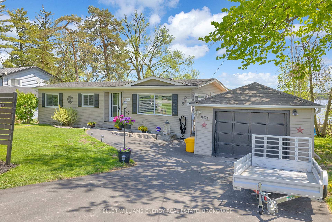
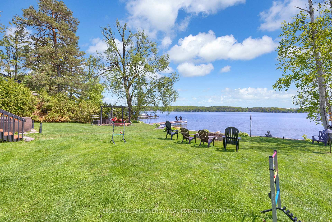
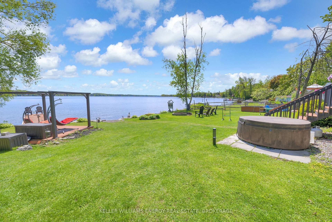
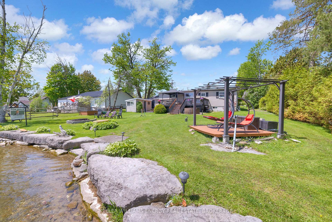
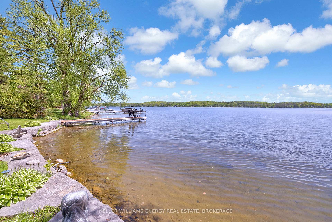
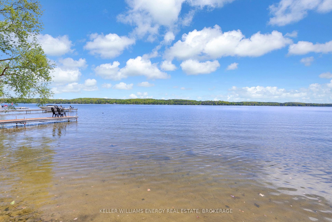
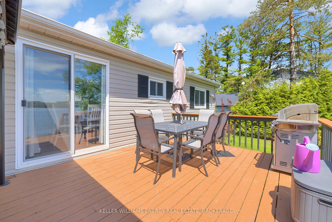
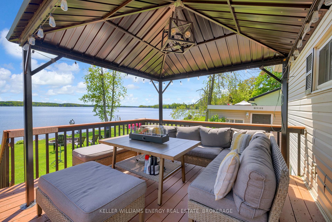
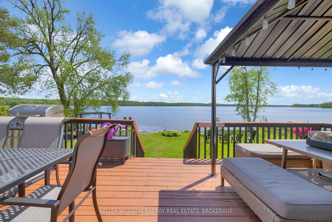
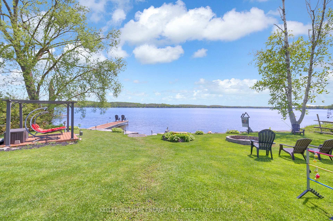
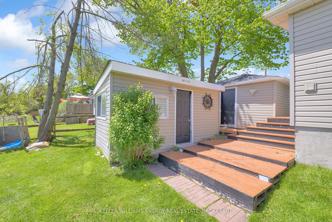
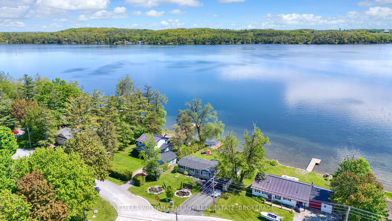
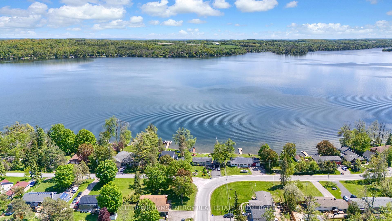
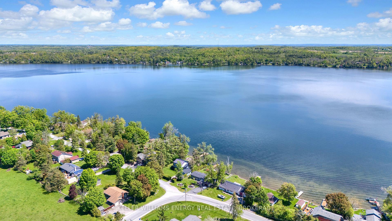
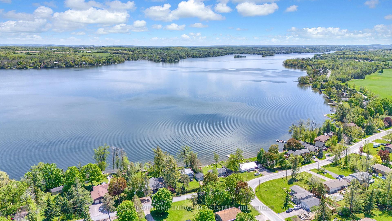
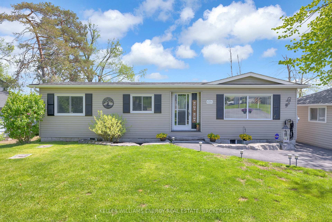

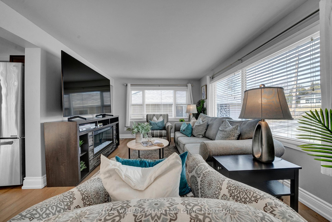
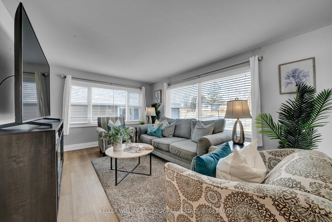

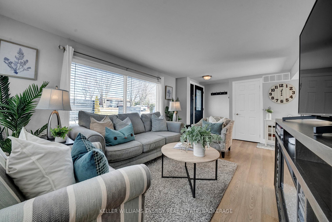
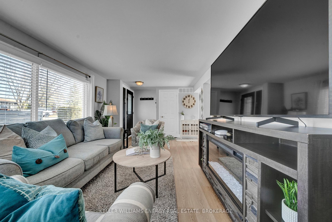
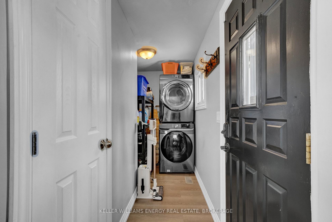
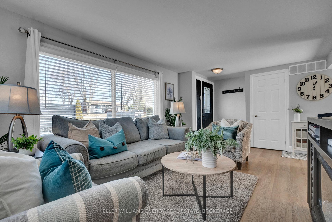
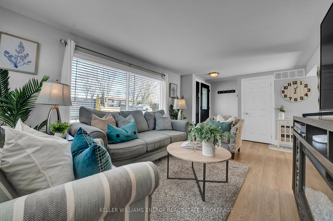
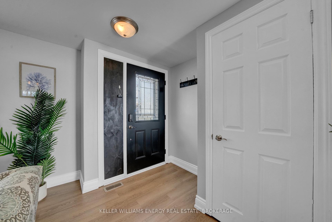
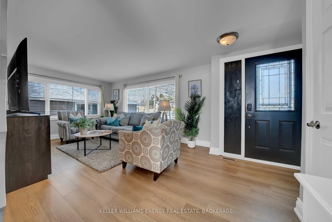
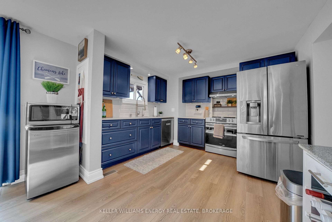
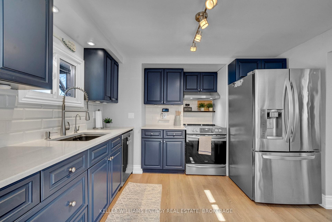

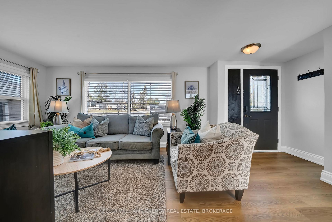
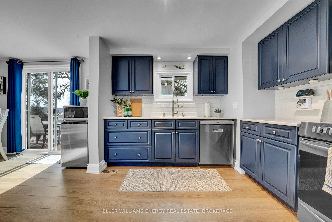
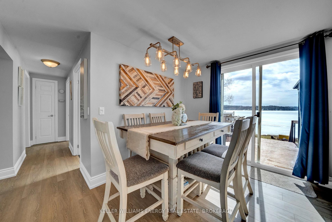
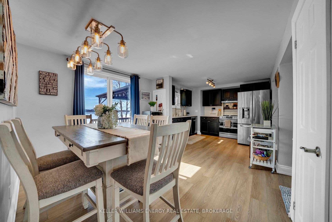
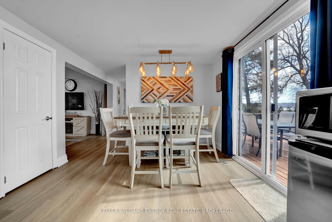
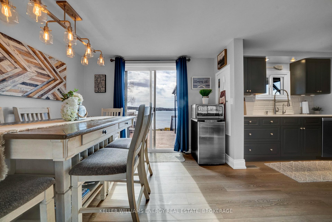
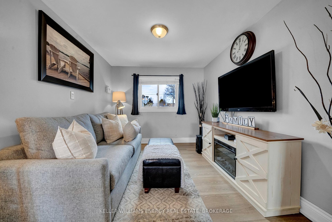
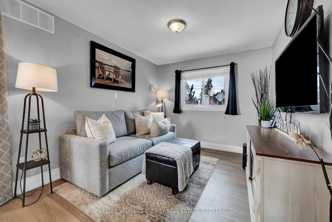
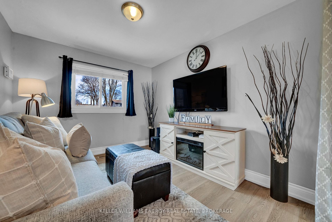
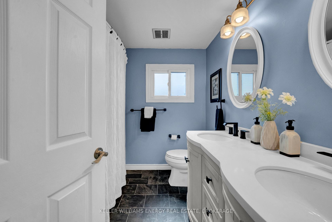

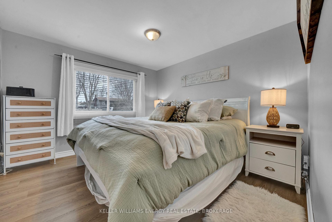
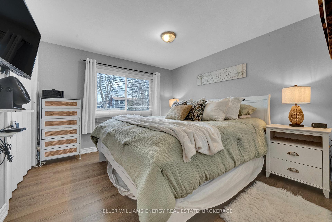
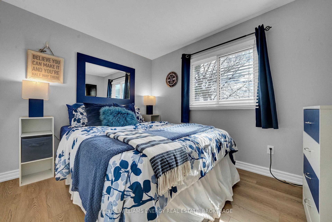
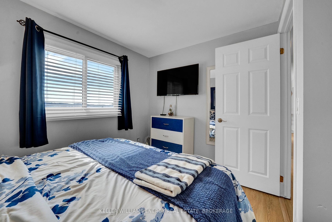















































| Welcome To 531 Dalhaven Rd! Waterfront Living On Lake Chemong! Who Needs A Cottage When You Can Live On The Water Year Round! Tucked Away On A Quiet Dead End Street With A Nice Level Lot Complete With Your Own Private Dock And 85 Ft Of Clean, Sandy, Hard Bottom Shoreline On One Of The Most Sought After Lakes In The Area! This 2 Bedroom Bungalow Has Been Tastefully Updated Throughout & Boasts A Detached Garage & Bunkie! Main Level Features Laundry, Living & Family Areas With Vinyl Flooring Throughout And Bright Updated Eat-In Kitchen With Walk-Out To Large Deck! 2 Spacious Bedrooms & Updated 5 Pc Bath! Third Bedroom Was Converted To Family Room However Could Be Converted Back To Third Bedroom If So Desired. Beautiful Curb Appeal With Hardscaping & Perennial Gardens To Enjoy All Spring & Summer! Detached Single Car Garage/Workshop & Bonus Bunkie/Office! Driveway Parking For 6 Vehicles! Great Location With Clean, Sandy, Hard Bottom Shoreline Perfect For Swimming, Boating & Even Fishing Off Your Own Private Dock! Excellent Location Mins From Ennismore & Bridgenorth, Approximately 15 mins From Peterborough, 40 Mins From Durham Region & An Hour From the Greater Toronto Area! New Roof (2019), Vinyl Flooring (2024), Gas Furnace (2017), Central AC (2018) Crawlspace Foam Insulated (2017) Driveway Paved (2021). See Virtual Tour!!! |
| Price | $874,900 |
| Taxes: | $2884.00 |
| Occupancy: | Owner |
| Address: | 531 Dalhaven Road , Selwyn, K0L 1T0, Peterborough |
| Directions/Cross Streets: | Peregrine Rd/ Yankee Line |
| Rooms: | 6 |
| Bedrooms: | 2 |
| Bedrooms +: | 0 |
| Family Room: | T |
| Basement: | Crawl Space |
| Level/Floor | Room | Length(ft) | Width(ft) | Descriptions | |
| Room 1 | Main | Living Ro | 18.79 | 10.69 | Vinyl Floor, Large Window, Open Concept |
| Room 2 | Main | Kitchen | 10.5 | 10.1 | Vinyl Floor, W/O To Deck, Overlooks Backyard |
| Room 3 | Main | Dining Ro | 10.89 | 10.2 | Vinyl Floor, Eat-in Kitchen, Overlooks Backyard |
| Room 4 | Main | Family Ro | 10.89 | 8.89 | Vinyl Floor, Large Window, Overlooks Frontyard |
| Room 5 | Main | Primary B | 10.89 | 10.79 | Vinyl Floor, B/I Closet, Large Window |
| Room 6 | Main | Bedroom 2 | 10.2 | 8.53 | Vinyl Floor, Large Window, Overlooks Backyard |
| Washroom Type | No. of Pieces | Level |
| Washroom Type 1 | 5 | Main |
| Washroom Type 2 | 0 | |
| Washroom Type 3 | 0 | |
| Washroom Type 4 | 0 | |
| Washroom Type 5 | 0 |
| Total Area: | 0.00 |
| Property Type: | Detached |
| Style: | Bungalow |
| Exterior: | Vinyl Siding |
| Garage Type: | Detached |
| Drive Parking Spaces: | 6 |
| Pool: | None |
| Approximatly Square Footage: | 700-1100 |
| CAC Included: | N |
| Water Included: | N |
| Cabel TV Included: | N |
| Common Elements Included: | N |
| Heat Included: | N |
| Parking Included: | N |
| Condo Tax Included: | N |
| Building Insurance Included: | N |
| Fireplace/Stove: | N |
| Heat Type: | Forced Air |
| Central Air Conditioning: | Central Air |
| Central Vac: | N |
| Laundry Level: | Syste |
| Ensuite Laundry: | F |
| Sewers: | Septic |
$
%
Years
This calculator is for demonstration purposes only. Always consult a professional
financial advisor before making personal financial decisions.
| Although the information displayed is believed to be accurate, no warranties or representations are made of any kind. |
| KELLER WILLIAMS ENERGY REAL ESTATE, BROKERAGE |
- Listing -1 of 0
|
|

Sachi Patel
Broker
Dir:
647-702-7117
Bus:
6477027117
| Virtual Tour | Book Showing | Email a Friend |
Jump To:
At a Glance:
| Type: | Freehold - Detached |
| Area: | Peterborough |
| Municipality: | Selwyn |
| Neighbourhood: | Selwyn |
| Style: | Bungalow |
| Lot Size: | x 152.96(Feet) |
| Approximate Age: | |
| Tax: | $2,884 |
| Maintenance Fee: | $0 |
| Beds: | 2 |
| Baths: | 1 |
| Garage: | 0 |
| Fireplace: | N |
| Air Conditioning: | |
| Pool: | None |
Locatin Map:
Payment Calculator:

Listing added to your favorite list
Looking for resale homes?

By agreeing to Terms of Use, you will have ability to search up to 295962 listings and access to richer information than found on REALTOR.ca through my website.

