
![]()
$589,000
Available - For Sale
Listing ID: X12162600
36 John Stre , Stirling-Rawdon, K0K 3E0, Hastings
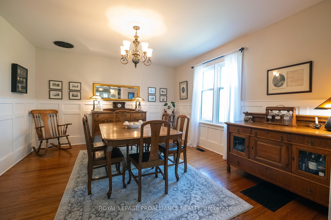
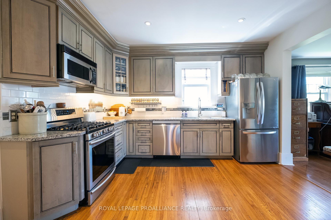
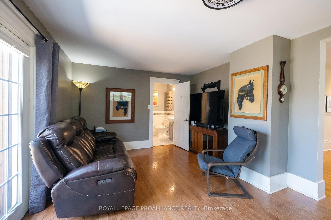
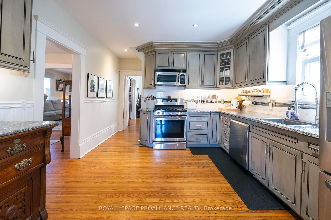
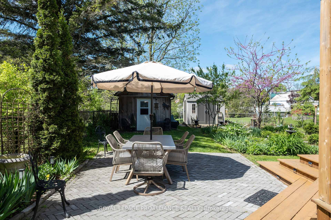
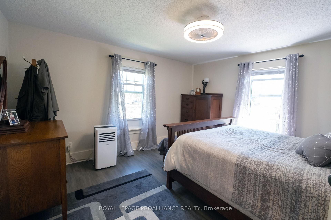
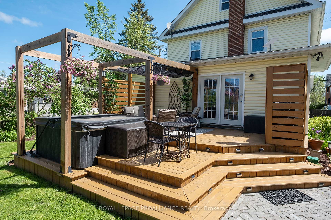
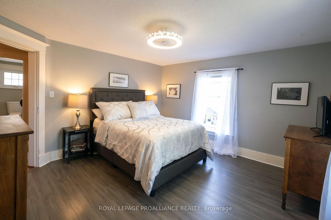
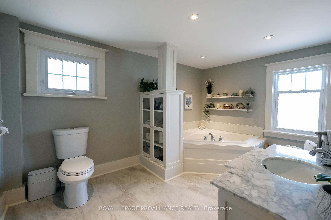

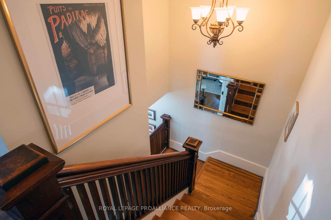
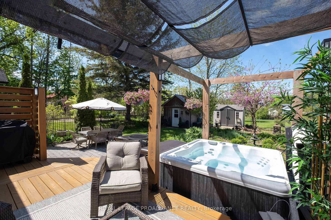

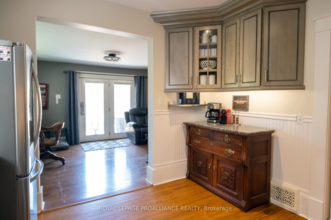
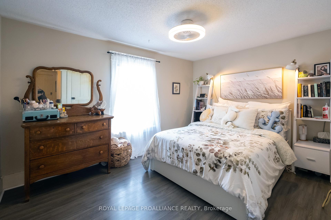
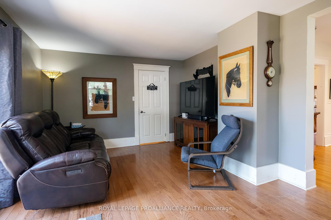
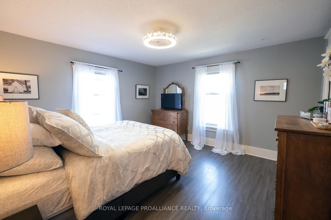
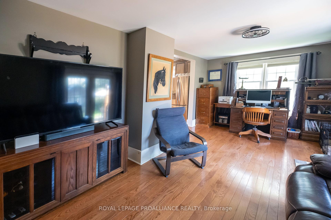
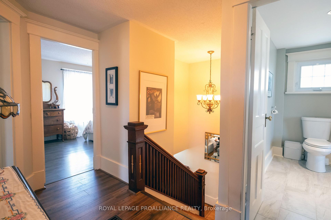
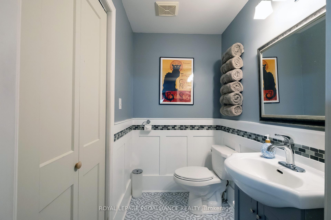
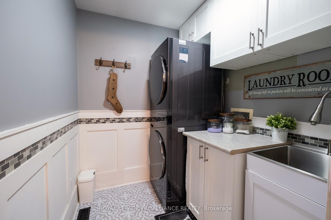
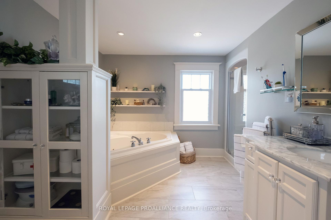
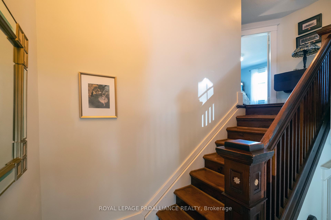

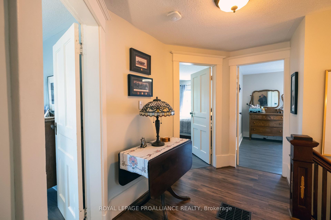
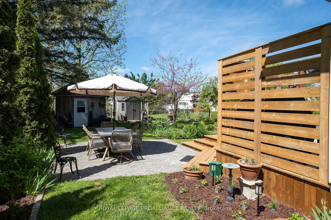
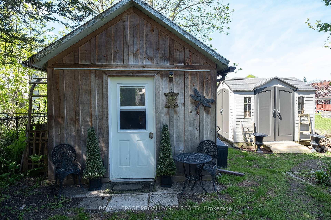
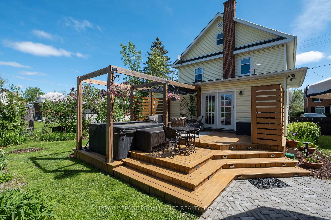
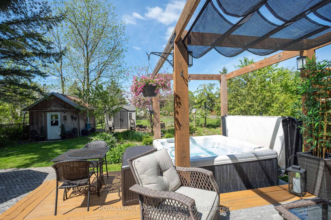
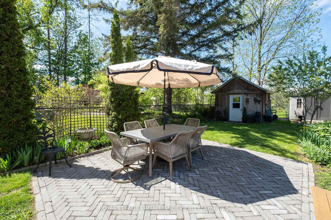
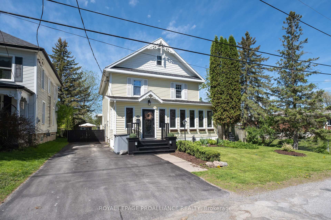
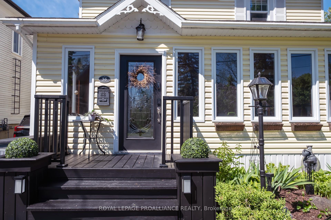
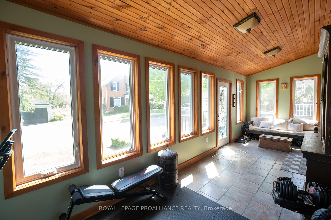
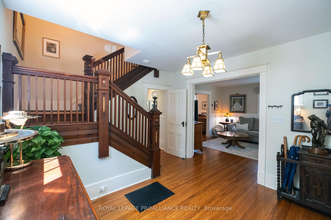
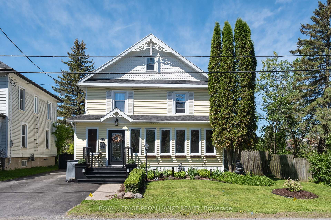
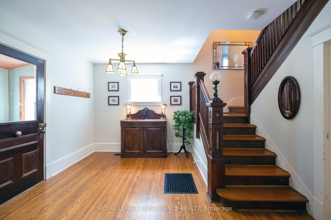
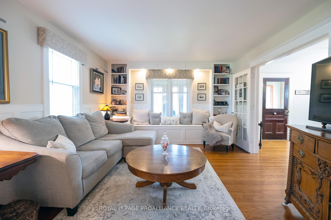
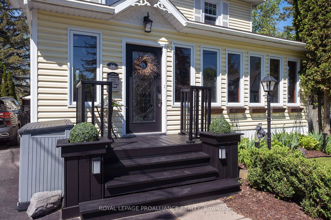
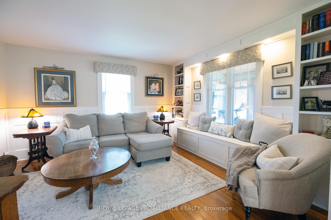
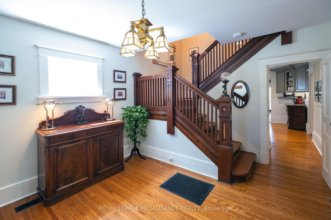
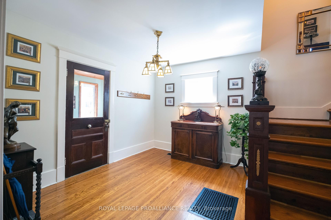
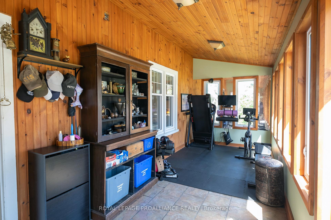
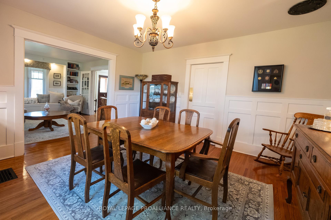
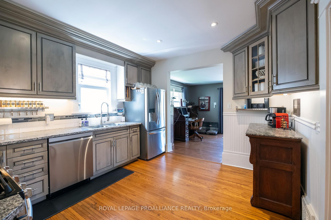
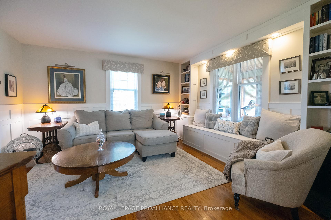
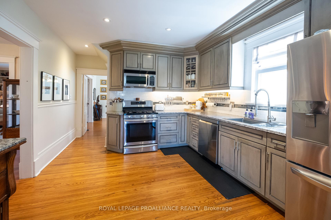
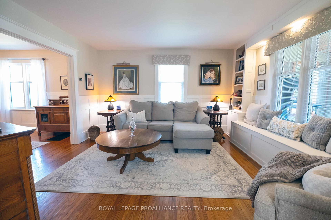
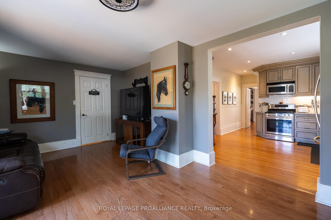
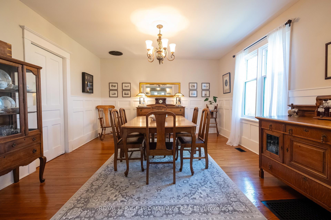
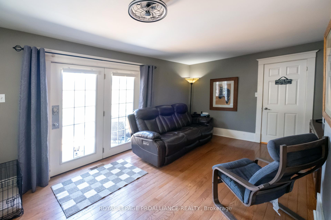


















































| This beautiful 2 storey, Century Home is situated on a quiet side street in the Village of Stirling with parkland and shops within walking distance. It has been restored and upgraded to perfection with its original historical detail maintained, with added features of a front entrance to all season sun-room with ceramic flooring. The bright main floor family room with French-doors leading out to a spacious tiered deck featuring a hot-tub, brick patio area and covered pergola area all great for relaxing and outdoor entertaining. Fenced yard with gardens and 20'x10' workshop and 10'x12 garden shed. The large front door foyer area showcases the original stair case leading up to 3 large bedrooms with closets and spacious 4 piece bath with whirlpool tub, separate shower, marble top vanity and cabinetry. The main level features the original hardwood floors, fabulous updated kitchen with granite counter tops leading to the formal dining room with adjourning formal living room featuring built-in shelves and extra storage. The basement area provides a workshop area and extra storage. |
| Price | $589,000 |
| Taxes: | $3815.33 |
| Assessment Year: | 2025 |
| Occupancy: | Owner |
| Address: | 36 John Stre , Stirling-Rawdon, K0K 3E0, Hastings |
| Acreage: | < .50 |
| Directions/Cross Streets: | East Front St to John Street to 36 John Street |
| Rooms: | 12 |
| Bedrooms: | 3 |
| Bedrooms +: | 0 |
| Family Room: | T |
| Basement: | Full, Unfinished |
| Level/Floor | Room | Length(ft) | Width(ft) | Descriptions | |
| Room 1 | Main | Kitchen | 12.56 | 11.48 | B/I Dishwasher, Backsplash, Granite Counters |
| Room 2 | Main | Dining Ro | 14.4 | 13.32 | Window, Saloon Doors |
| Room 3 | Main | Living Ro | 14.24 | 13.15 | B/I Bookcase, Window |
| Room 4 | Main | Family Ro | 18.89 | 11.48 | W/O To Deck, West View, Overlooks Backyard |
| Room 5 | Main | Foyer | 12.46 | 11.32 | Open Stairs, Staircase, W/O To Sunroom |
| Room 6 | Main | Sunroom | 25.22 | 7.9 | Ceramic Floor, Window, East View |
| Room 7 | Main | Laundry | 6.46 | 5.87 | Laundry Sink |
| Room 8 | Main | Bathroom | 5.94 | 4.43 | 2 Pc Bath |
| Room 9 | Second | Primary B | 12.66 | 12.07 | Closet, Window |
| Room 10 | Second | Bedroom 2 | 12.56 | 12.4 | Closet, Window |
| Room 11 | Second | Bedroom 3 | 12.4 | 9.15 | Closet, Window |
| Room 12 | Second | Bathroom | 8.79 | 12.63 | 4 Pc Bath, Whirlpool, Marble Counter |
| Washroom Type | No. of Pieces | Level |
| Washroom Type 1 | 2 | Main |
| Washroom Type 2 | 4 | Second |
| Washroom Type 3 | 0 | |
| Washroom Type 4 | 0 | |
| Washroom Type 5 | 0 | |
| Washroom Type 6 | 2 | Main |
| Washroom Type 7 | 4 | Second |
| Washroom Type 8 | 0 | |
| Washroom Type 9 | 0 | |
| Washroom Type 10 | 0 |
| Total Area: | 0.00 |
| Approximatly Age: | 100+ |
| Property Type: | Detached |
| Style: | 2-Storey |
| Exterior: | Vinyl Siding |
| Garage Type: | None |
| (Parking/)Drive: | Private |
| Drive Parking Spaces: | 3 |
| Park #1 | |
| Parking Type: | Private |
| Park #2 | |
| Parking Type: | Private |
| Pool: | None |
| Other Structures: | Garden Shed, W |
| Approximatly Age: | 100+ |
| Approximatly Square Footage: | 2000-2500 |
| Property Features: | Fenced Yard, Level |
| CAC Included: | N |
| Water Included: | N |
| Cabel TV Included: | N |
| Common Elements Included: | N |
| Heat Included: | N |
| Parking Included: | N |
| Condo Tax Included: | N |
| Building Insurance Included: | N |
| Fireplace/Stove: | N |
| Heat Type: | Forced Air |
| Central Air Conditioning: | Central Air |
| Central Vac: | N |
| Laundry Level: | Syste |
| Ensuite Laundry: | F |
| Sewers: | Sewer |
| Utilities-Cable: | A |
| Utilities-Hydro: | Y |
$
%
Years
This calculator is for demonstration purposes only. Always consult a professional
financial advisor before making personal financial decisions.
| Although the information displayed is believed to be accurate, no warranties or representations are made of any kind. |
| ROYAL LEPAGE PROALLIANCE REALTY |
- Listing -1 of 0
|
|

Sachi Patel
Broker
Dir:
647-702-7117
Bus:
6477027117
| Book Showing | Email a Friend |
Jump To:
At a Glance:
| Type: | Freehold - Detached |
| Area: | Hastings |
| Municipality: | Stirling-Rawdon |
| Neighbourhood: | Stirling Ward |
| Style: | 2-Storey |
| Lot Size: | x 132.00(Feet) |
| Approximate Age: | 100+ |
| Tax: | $3,815.33 |
| Maintenance Fee: | $0 |
| Beds: | 3 |
| Baths: | 2 |
| Garage: | 0 |
| Fireplace: | N |
| Air Conditioning: | |
| Pool: | None |
Locatin Map:
Payment Calculator:

Listing added to your favorite list
Looking for resale homes?

By agreeing to Terms of Use, you will have ability to search up to 295962 listings and access to richer information than found on REALTOR.ca through my website.

