
![]()
$725,000
Available - For Sale
Listing ID: X12161859
92 Rodgers Road , Guelph, N1G 4Z5, Wellington
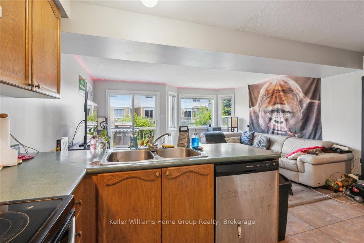
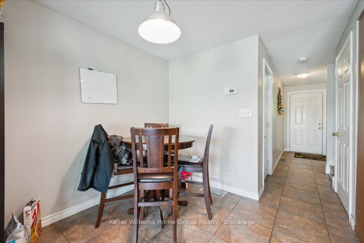
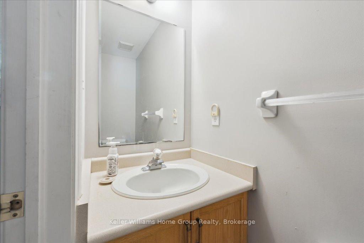
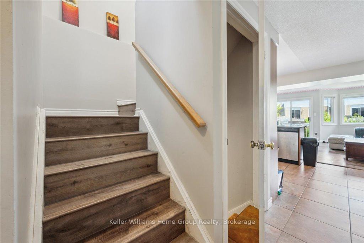
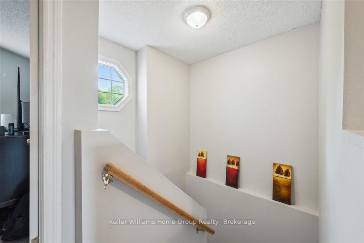
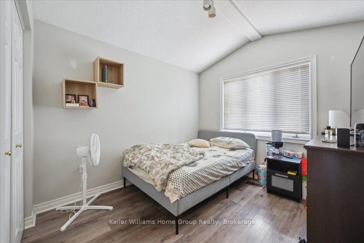
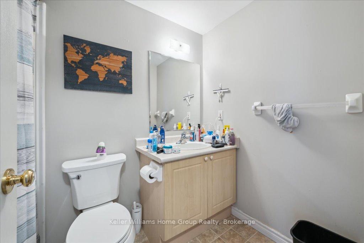
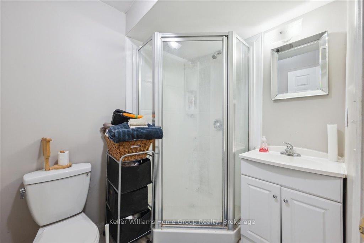
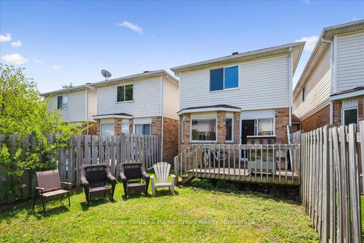
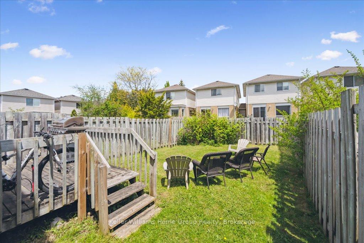
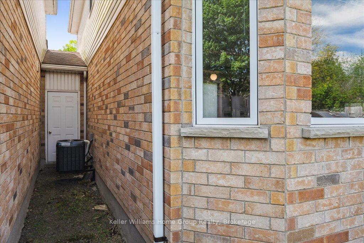
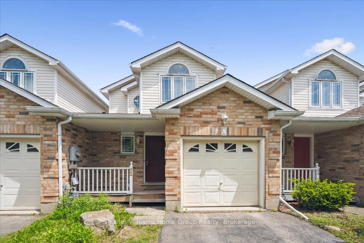
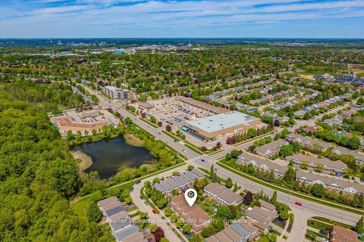
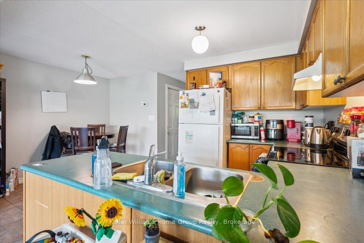
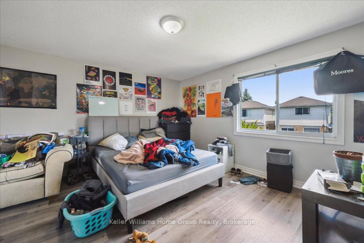
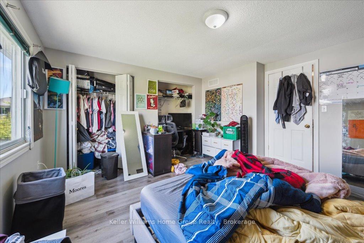
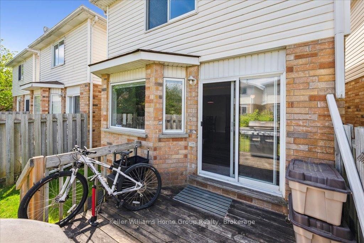
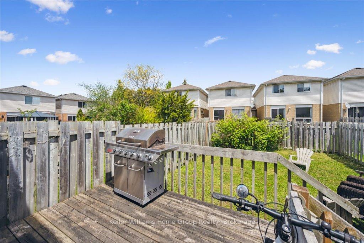
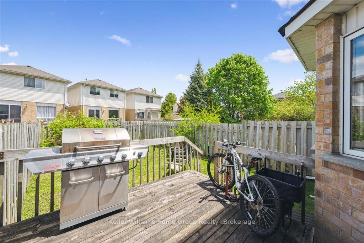
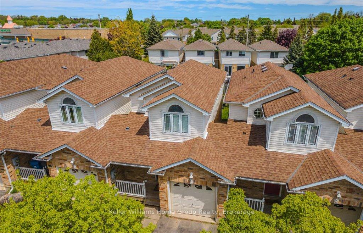
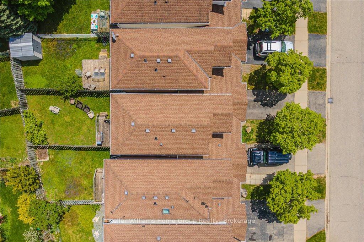
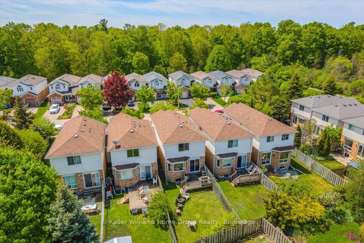
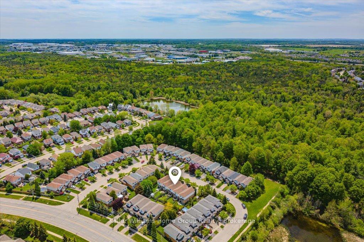
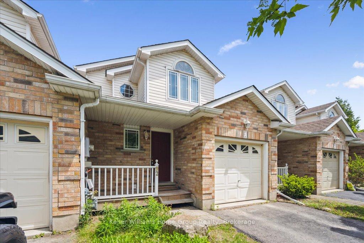
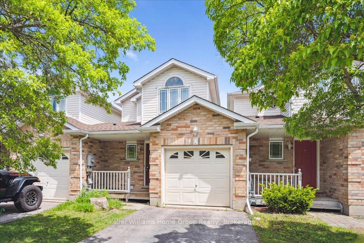
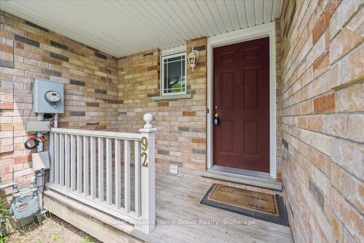
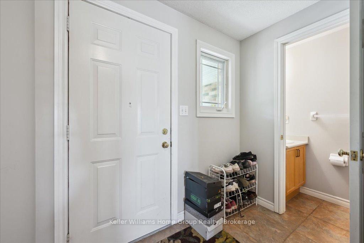
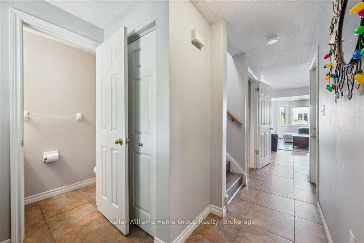
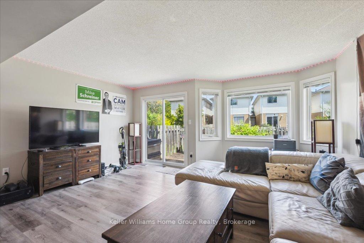
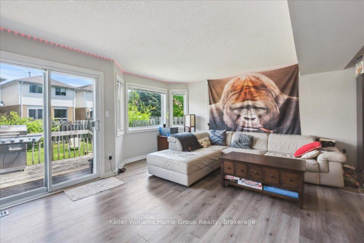
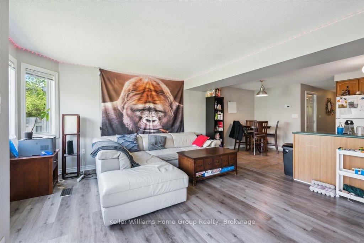
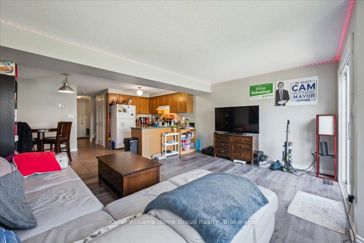
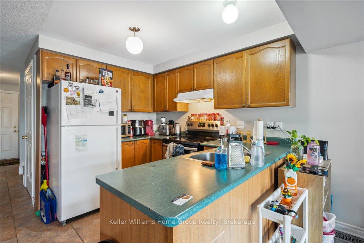
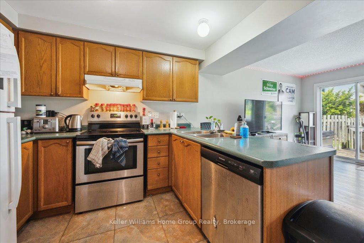
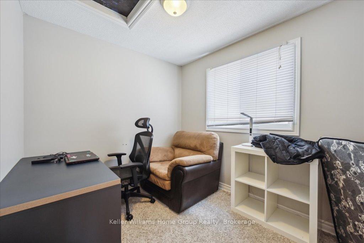
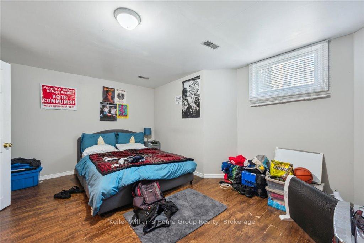
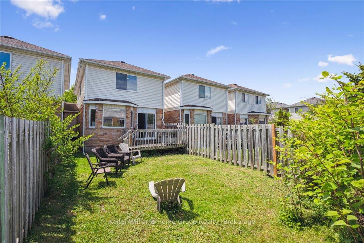
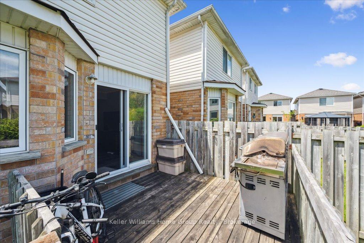
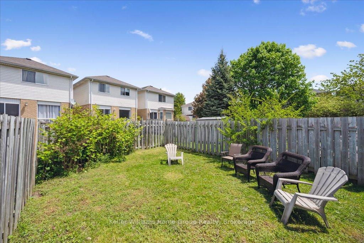







































| Attention Investors, first-time buyers and parents of UofG students! Here's your chance to own a fantastic 4-bedroom, 2.5-bathroom FREEHOLD (no fees!) townhome in Guelphs sought-after South End. The main floor features a bright, open layout with vinyl flooring (2021) including a spacious kitchen, an eat-in dining area, and a large living room with sliding doors to the backyard deck. There is also a 2-piece powder room and interior access to the attached garage. Upstairs, you'll find three well-sized bedrooms with plenty of closet space, along with a 4-piece bathroom. The fully finished basement adds a fourth bedroom which includes an e-gress window, another 3-piece bathroom and extra storage along with laundry. The backyard is fully fenced with a deck and offers space for BBQ's, summer hangouts and more. Outside, you have parking for 4 as well as a 5th spot in the attached garage, as well as ample street parking. This house is located on the quieter crescent portion of Rodgers Rd. If that's not enough, you're just steps from Zehrs Hartsland and many shops and amenties as well as major bus routes. Whether you're looking to house a new group of students, accommodate your own kids while they study, or enjoy this home as your first property, it's ready! Updates include furnace 2021 and AC 2022. |
| Price | $725,000 |
| Taxes: | $4304.92 |
| Occupancy: | Tenant |
| Address: | 92 Rodgers Road , Guelph, N1G 4Z5, Wellington |
| Directions/Cross Streets: | Rodgers/ Edinburgh |
| Rooms: | 9 |
| Bedrooms: | 3 |
| Bedrooms +: | 1 |
| Family Room: | T |
| Basement: | Full, Finished |
| Level/Floor | Room | Length(ft) | Width(ft) | Descriptions | |
| Room 1 | Main | Bathroom | 2.49 | 6.72 | 2 Pc Bath |
| Room 2 | Main | Dining Ro | 5.05 | 8.17 | |
| Room 3 | Main | Kitchen | 7.12 | 9.05 | |
| Room 4 | Main | Living Ro | 15.78 | 14.07 | |
| Room 5 | Second | Primary B | 14.2 | 13.05 | |
| Room 6 | Second | Bedroom 2 | 9.38 | 9.91 | |
| Room 7 | Second | Bedroom 3 | 7.64 | 8.89 | |
| Room 8 | Second | Bathroom | 5.05 | 8.17 | 4 Pc Bath |
| Room 9 | Basement | Bathroom | 5.44 | 6.43 | 3 Pc Bath |
| Room 10 | Basement | Bedroom 4 | 15.19 | 12.69 | |
| Room 11 | Basement | Laundry | 9.38 | 6.4 | |
| Room 12 | Basement | Utility R | 5.77 | 9.18 |
| Washroom Type | No. of Pieces | Level |
| Washroom Type 1 | 4 | |
| Washroom Type 2 | 3 | |
| Washroom Type 3 | 2 | |
| Washroom Type 4 | 0 | |
| Washroom Type 5 | 0 |
| Total Area: | 0.00 |
| Property Type: | Att/Row/Townhouse |
| Style: | 2-Storey |
| Exterior: | Brick, Vinyl Siding |
| Garage Type: | Attached |
| (Parking/)Drive: | Private Do |
| Drive Parking Spaces: | 4 |
| Park #1 | |
| Parking Type: | Private Do |
| Park #2 | |
| Parking Type: | Private Do |
| Pool: | None |
| Approximatly Square Footage: | 1100-1500 |
| CAC Included: | N |
| Water Included: | N |
| Cabel TV Included: | N |
| Common Elements Included: | N |
| Heat Included: | N |
| Parking Included: | N |
| Condo Tax Included: | N |
| Building Insurance Included: | N |
| Fireplace/Stove: | N |
| Heat Type: | Forced Air |
| Central Air Conditioning: | Central Air |
| Central Vac: | N |
| Laundry Level: | Syste |
| Ensuite Laundry: | F |
| Sewers: | Sewer |
$
%
Years
This calculator is for demonstration purposes only. Always consult a professional
financial advisor before making personal financial decisions.
| Although the information displayed is believed to be accurate, no warranties or representations are made of any kind. |
| Keller Williams Home Group Realty |
- Listing -1 of 0
|
|

Sachi Patel
Broker
Dir:
647-702-7117
Bus:
6477027117
| Book Showing | Email a Friend |
Jump To:
At a Glance:
| Type: | Freehold - Att/Row/Townhouse |
| Area: | Wellington |
| Municipality: | Guelph |
| Neighbourhood: | Kortright West |
| Style: | 2-Storey |
| Lot Size: | x 99.35(Feet) |
| Approximate Age: | |
| Tax: | $4,304.92 |
| Maintenance Fee: | $0 |
| Beds: | 3+1 |
| Baths: | 3 |
| Garage: | 0 |
| Fireplace: | N |
| Air Conditioning: | |
| Pool: | None |
Locatin Map:
Payment Calculator:

Listing added to your favorite list
Looking for resale homes?

By agreeing to Terms of Use, you will have ability to search up to 299760 listings and access to richer information than found on REALTOR.ca through my website.

