
![]()
$979,000
Available - For Sale
Listing ID: N12142544
1078 Elm Road , Innisfil, L0L 1C0, Simcoe
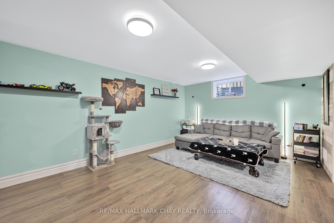
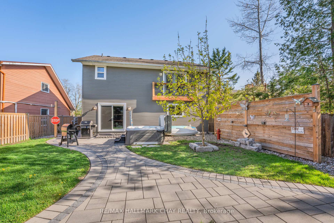
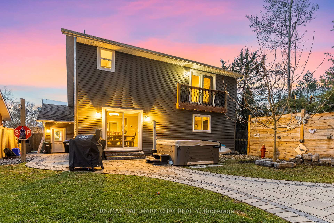
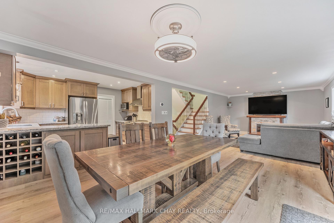
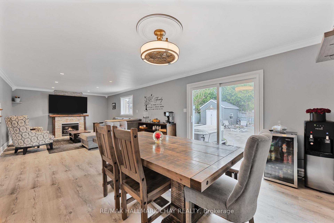
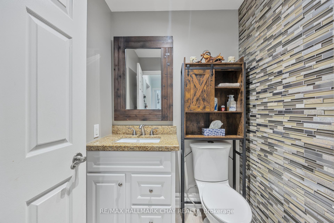
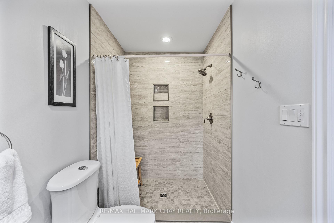
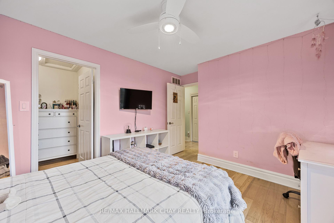
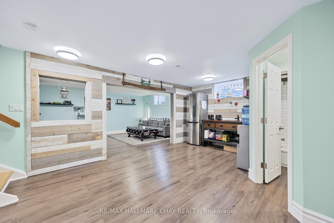
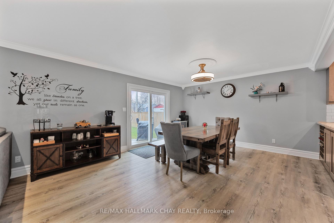
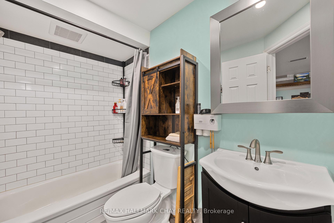
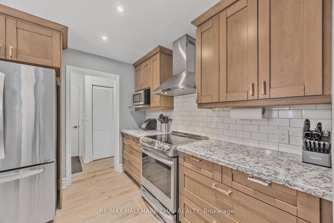
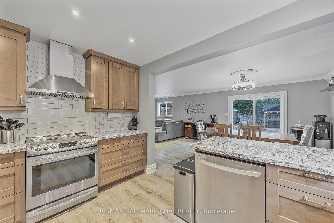
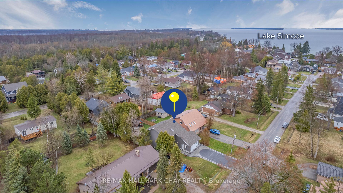
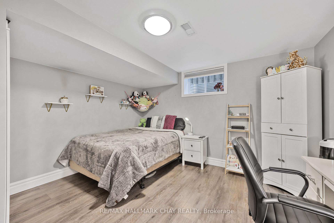
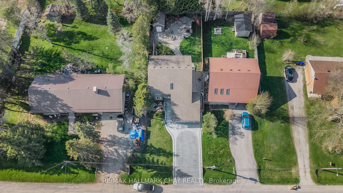
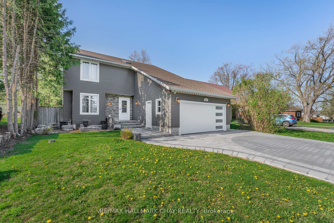
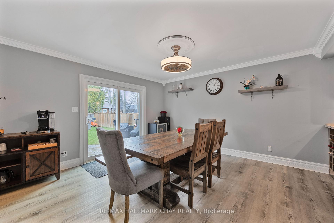
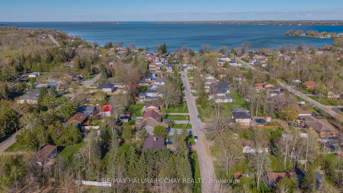
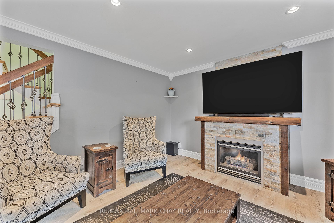
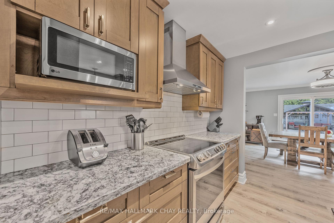
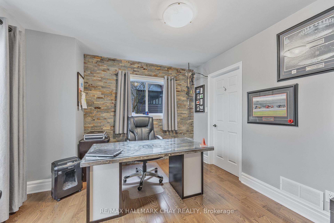
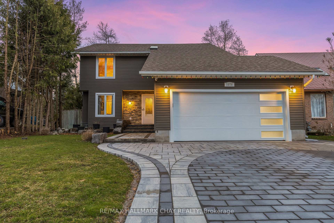
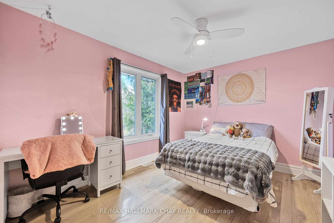
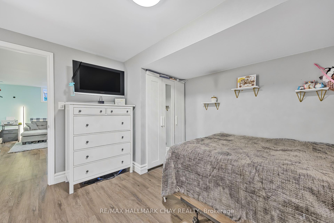
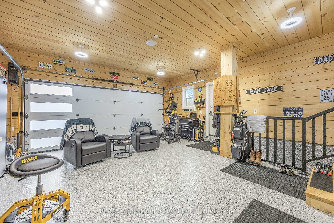
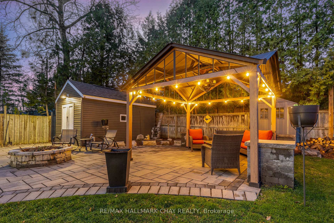
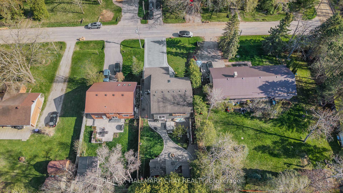
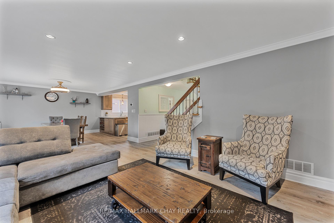
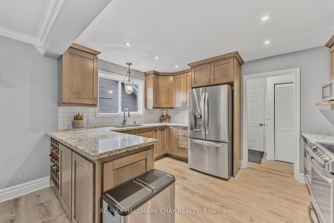
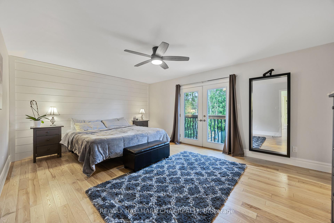
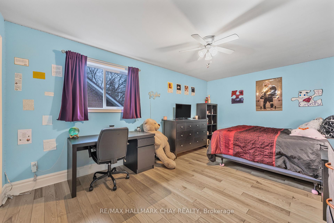
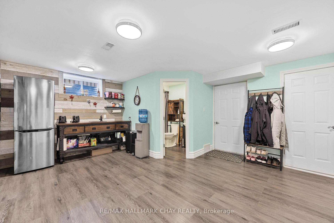
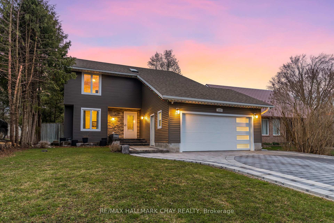
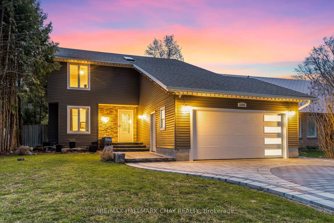
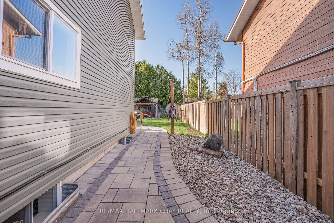
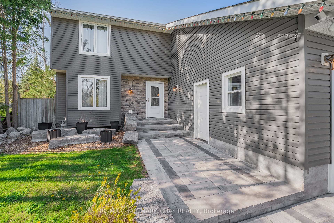

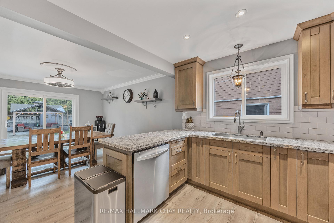
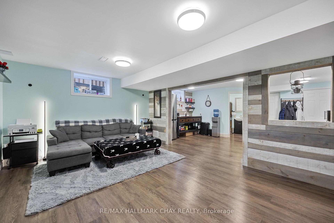
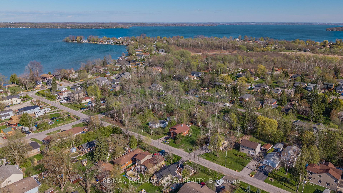

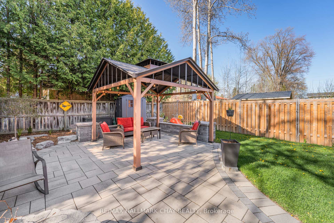


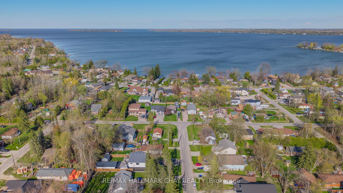
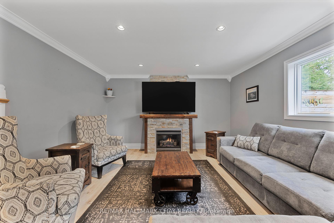
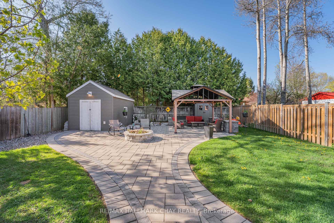
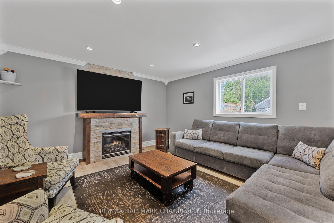
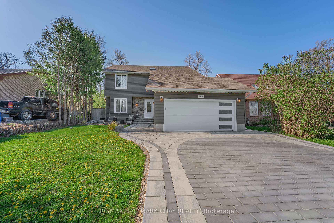
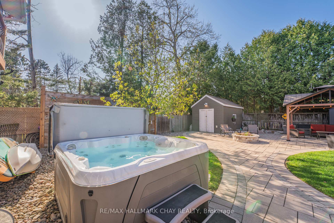
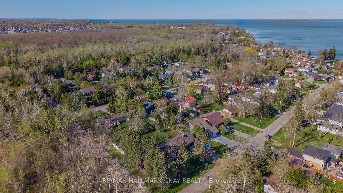
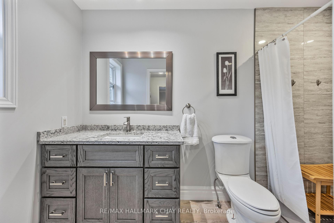
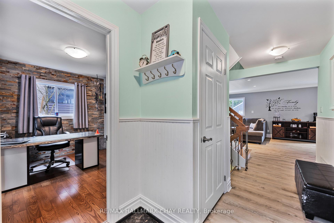
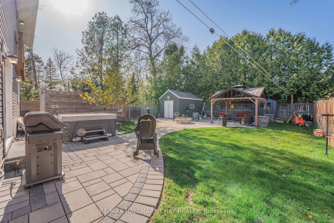
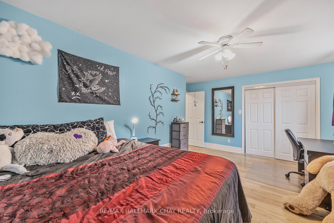
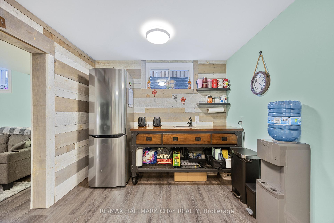
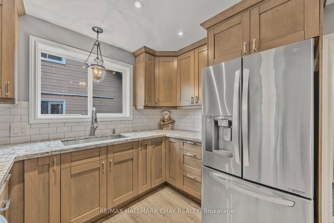


























































| A short walk from the shores of Lake Simcoe, you will find this charming family home sitting on an expansive, private lot! Lovingly updated with quality finishes, this property has been renovated from top to bottom, including approximately $100,000 in professionally laid interlock. The rear yard is made for fun in the sun! Relax under the gazebo, gather around the firepit or unwind in the hot tub after a long day. Step inside to the inviting, open concept layout, ideal for everyday living as well as entertaining. The heart of the home is the spacious living room, complete with gas fireplace. This warm and inviting space is perfect for cozy evenings with family and is open to the large dining space. The kitchen is thoughtfully updated to include modern finishes with timeless appeal, including granite counters and stainless steel appliances. Don't miss the main floor office, filled with natural light and perfect for those work from home days. Upstairs you will find 3 sizeable bedrooms and 2 full bathrooms. The primary bedroom overlooks the peaceful rear yard and has plenty of storage with a large walk-in closet. No need to share a bathroom with the kids, with your own ensuite bath with oversized shower. The basement is fully finished and complete with its own separate entrance. Easily converted to a secondary suite with potential for additional income, this space is already equipped with a large bedroom, living room, full bathroom and a wet bar. The garage is an important part of the home, fully finished, heated and with an insulated door- you can hang out here all year long! This unique home on a quiet street just steps from Lake Simcoe is truly a special property that should not be missed! |
| Price | $979,000 |
| Taxes: | $4490.00 |
| Occupancy: | Owner |
| Address: | 1078 Elm Road , Innisfil, L0L 1C0, Simcoe |
| Directions/Cross Streets: | Belle Aire Beach Rd. & Maple Rd. |
| Rooms: | 10 |
| Bedrooms: | 3 |
| Bedrooms +: | 1 |
| Family Room: | F |
| Basement: | Separate Ent, Finished |
| Level/Floor | Room | Length(ft) | Width(ft) | Descriptions | |
| Room 1 | Main | Office | 10.69 | 10.89 | Hardwood Floor, Window, Closet |
| Room 2 | Main | Living Ro | 13.38 | 17.71 | Vinyl Floor, Fireplace, Pot Lights |
| Room 3 | Main | Dining Ro | 13.12 | 13.28 | Overlooks Ravine, W/O To Yard, Crown Moulding |
| Room 4 | Main | Kitchen | 9.84 | 12.89 | Vinyl Floor, Granite Counters, Stainless Steel Appl |
| Room 5 | Second | Primary B | 17.91 | 13.38 | Hardwood Floor, Walk-In Closet(s), 3 Pc Ensuite |
| Room 6 | Second | Bedroom 2 | 12.69 | 17.15 | Hardwood Floor, Double Closet, Window |
| Room 7 | Second | Bedroom 3 | 13.22 | 10.73 | Hardwood Floor, Walk-In Closet(s), Window |
| Room 8 | Basement | Recreatio | 12.56 | 17.38 | Wet Bar, Vinyl Floor, Window |
| Room 9 | Basement | Bedroom 4 | 12.56 | 11.84 | Closet, Vinyl Floor, Window |
| Room 10 | Basement | Laundry | 7.97 | 9.84 | Window |
| Washroom Type | No. of Pieces | Level |
| Washroom Type 1 | 2 | Main |
| Washroom Type 2 | 3 | Second |
| Washroom Type 3 | 4 | Second |
| Washroom Type 4 | 4 | Basement |
| Washroom Type 5 | 0 |
| Total Area: | 0.00 |
| Property Type: | Detached |
| Style: | 2-Storey |
| Exterior: | Vinyl Siding |
| Garage Type: | Attached |
| (Parking/)Drive: | Private |
| Drive Parking Spaces: | 6 |
| Park #1 | |
| Parking Type: | Private |
| Park #2 | |
| Parking Type: | Private |
| Pool: | None |
| Other Structures: | Fence - Full, |
| Approximatly Square Footage: | 2000-2500 |
| Property Features: | Beach, Golf |
| CAC Included: | N |
| Water Included: | N |
| Cabel TV Included: | N |
| Common Elements Included: | N |
| Heat Included: | N |
| Parking Included: | N |
| Condo Tax Included: | N |
| Building Insurance Included: | N |
| Fireplace/Stove: | Y |
| Heat Type: | Forced Air |
| Central Air Conditioning: | Central Air |
| Central Vac: | N |
| Laundry Level: | Syste |
| Ensuite Laundry: | F |
| Sewers: | Sewer |
| Utilities-Cable: | A |
| Utilities-Hydro: | Y |
$
%
Years
This calculator is for demonstration purposes only. Always consult a professional
financial advisor before making personal financial decisions.
| Although the information displayed is believed to be accurate, no warranties or representations are made of any kind. |
| RE/MAX HALLMARK CHAY REALTY |
- Listing -1 of 0
|
|

Sachi Patel
Broker
Dir:
647-702-7117
Bus:
6477027117
| Virtual Tour | Book Showing | Email a Friend |
Jump To:
At a Glance:
| Type: | Freehold - Detached |
| Area: | Simcoe |
| Municipality: | Innisfil |
| Neighbourhood: | Rural Innisfil |
| Style: | 2-Storey |
| Lot Size: | x 140.29(Feet) |
| Approximate Age: | |
| Tax: | $4,490 |
| Maintenance Fee: | $0 |
| Beds: | 3+1 |
| Baths: | 4 |
| Garage: | 0 |
| Fireplace: | Y |
| Air Conditioning: | |
| Pool: | None |
Locatin Map:
Payment Calculator:

Listing added to your favorite list
Looking for resale homes?

By agreeing to Terms of Use, you will have ability to search up to 299760 listings and access to richer information than found on REALTOR.ca through my website.

