
![]()
$1,800
Available - For Rent
Listing ID: E12162622
52 Benleigh Driv , Toronto, M1H 1J5, Toronto
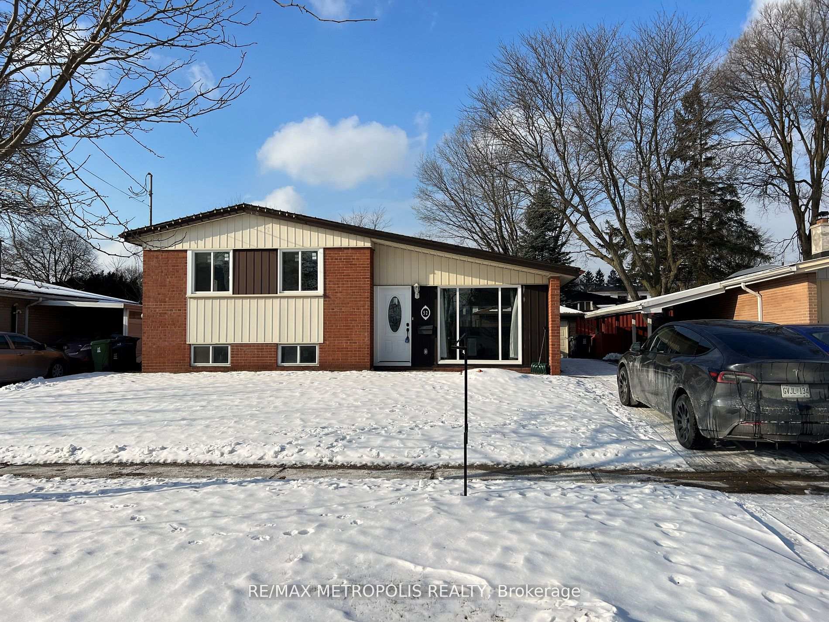

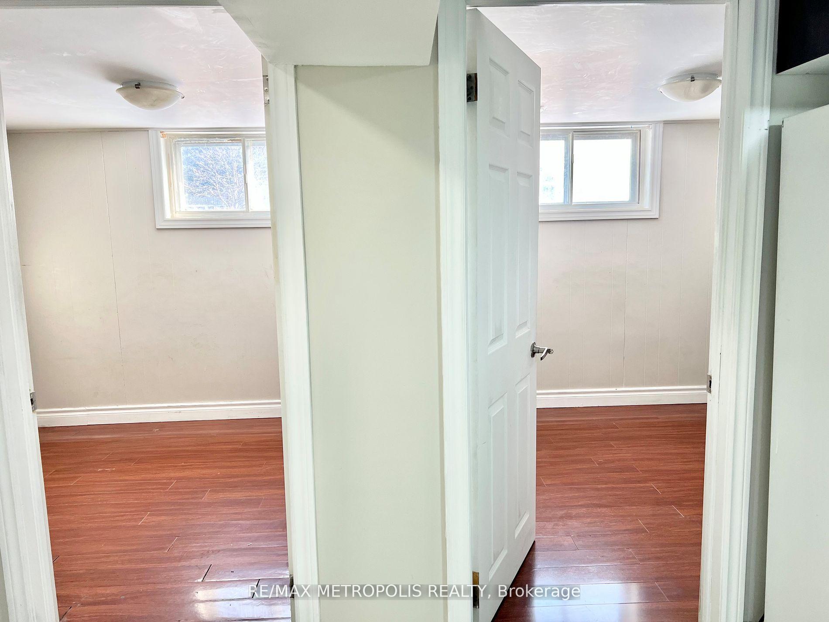
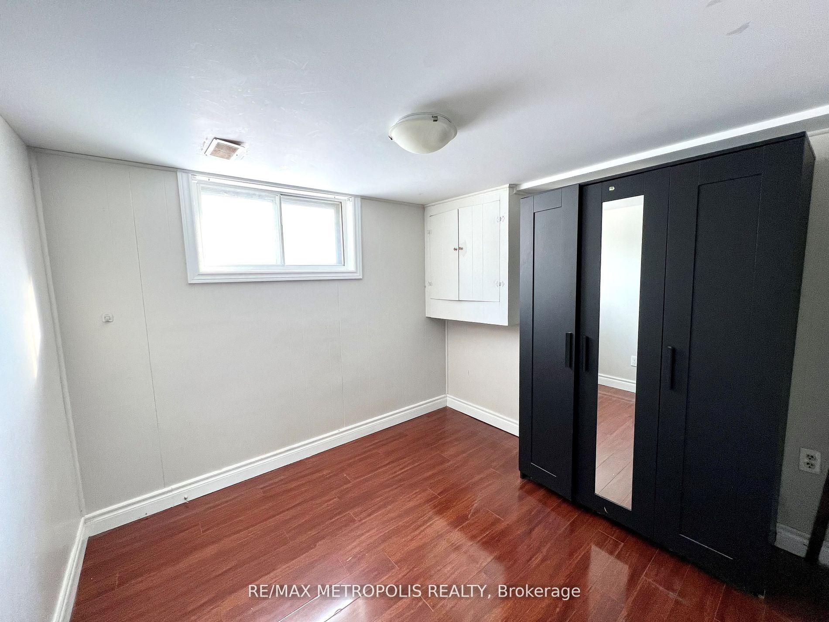
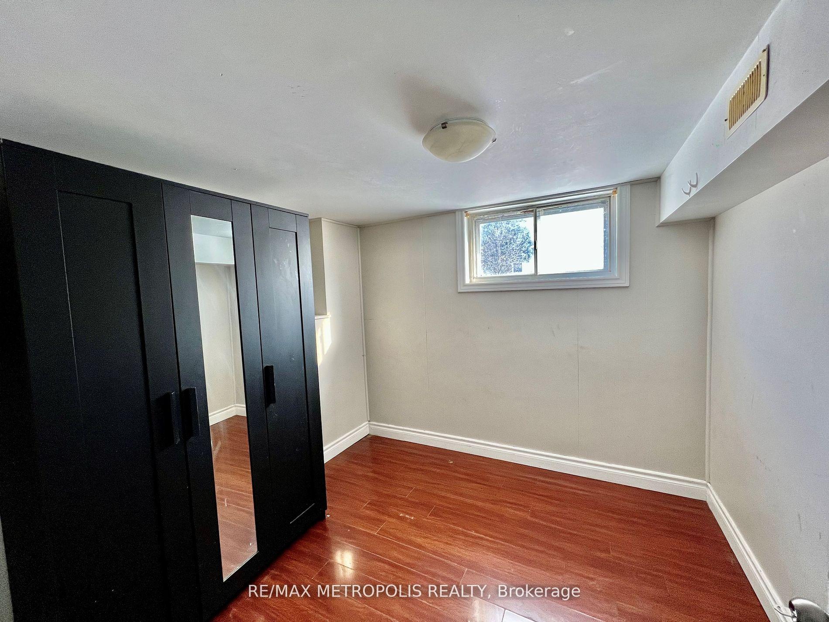
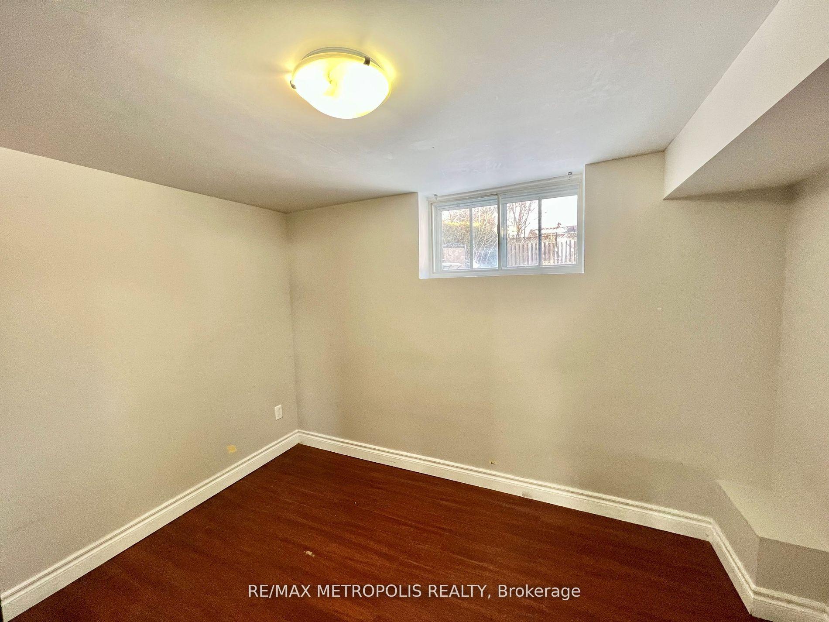
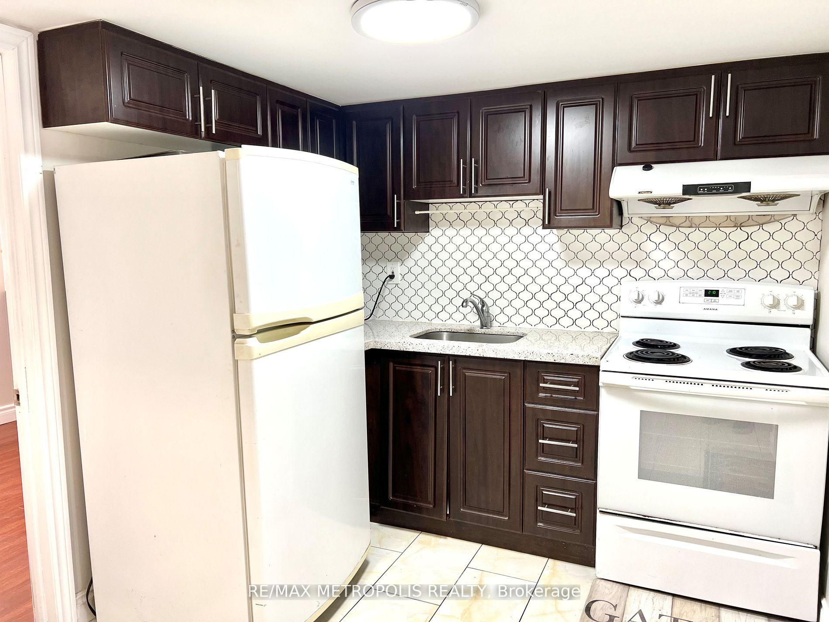
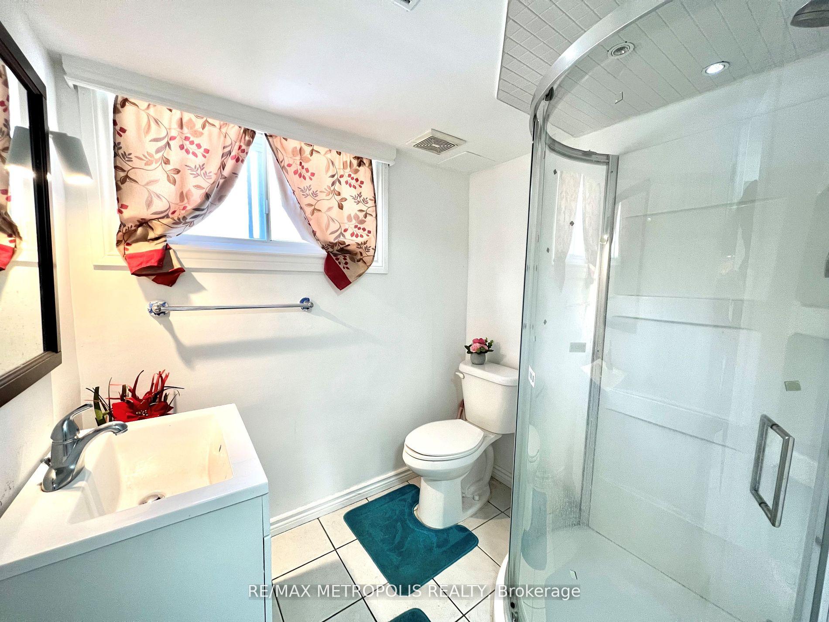








| Bright and well-maintained 3-bedroom basement unit in a bungalow, located in a convenient and central area of Scarborough. Includes one parking spot. This basement unit features large above-grade windows that allow plenty of natural light, creating a bright and welcoming atmosphere. While there is no formal living room, the third bedroom can be used as a living space or home office. The home offers an open-concept kitchen with quartz countertops, ideal for cooking and entertaining. House is close to Scarborough General Hospital, schools, colleges, TTC bus stops, Scarborough Town Centre, and other amenities |
| Price | $1,800 |
| Taxes: | $0.00 |
| Occupancy: | Tenant |
| Address: | 52 Benleigh Driv , Toronto, M1H 1J5, Toronto |
| Directions/Cross Streets: | McCowan Rd & Lawrence Ave E |
| Rooms: | 4 |
| Bedrooms: | 3 |
| Bedrooms +: | 0 |
| Family Room: | F |
| Basement: | Finished, Separate Ent |
| Furnished: | Unfu |
| Level/Floor | Room | Length(ft) | Width(ft) | Descriptions | |
| Room 1 | Basement | Kitchen | |||
| Room 2 | Basement | Bedroom | |||
| Room 3 | Basement | Bedroom 2 | |||
| Room 4 | Basement | Bedroom 3 | |||
| Room 5 | Basement | Bathroom |
| Washroom Type | No. of Pieces | Level |
| Washroom Type 1 | 4 | Basement |
| Washroom Type 2 | 0 | |
| Washroom Type 3 | 0 | |
| Washroom Type 4 | 0 | |
| Washroom Type 5 | 0 |
| Total Area: | 0.00 |
| Property Type: | Detached |
| Style: | Bungalow |
| Exterior: | Brick |
| Garage Type: | None |
| Drive Parking Spaces: | 1 |
| Pool: | None |
| Laundry Access: | Shared |
| Approximatly Square Footage: | 700-1100 |
| CAC Included: | N |
| Water Included: | N |
| Cabel TV Included: | N |
| Common Elements Included: | N |
| Heat Included: | N |
| Parking Included: | Y |
| Condo Tax Included: | N |
| Building Insurance Included: | N |
| Fireplace/Stove: | N |
| Heat Type: | Forced Air |
| Central Air Conditioning: | Central Air |
| Central Vac: | N |
| Laundry Level: | Syste |
| Ensuite Laundry: | F |
| Sewers: | Sewer |
| Although the information displayed is believed to be accurate, no warranties or representations are made of any kind. |
| RE/MAX METROPOLIS REALTY |
- Listing -1 of 0
|
|

Sachi Patel
Broker
Dir:
647-702-7117
Bus:
6477027117
| Book Showing | Email a Friend |
Jump To:
At a Glance:
| Type: | Freehold - Detached |
| Area: | Toronto |
| Municipality: | Toronto E09 |
| Neighbourhood: | Woburn |
| Style: | Bungalow |
| Lot Size: | x 0.00() |
| Approximate Age: | |
| Tax: | $0 |
| Maintenance Fee: | $0 |
| Beds: | 3 |
| Baths: | 1 |
| Garage: | 0 |
| Fireplace: | N |
| Air Conditioning: | |
| Pool: | None |
Locatin Map:

Listing added to your favorite list
Looking for resale homes?

By agreeing to Terms of Use, you will have ability to search up to 295962 listings and access to richer information than found on REALTOR.ca through my website.

