
![]()
$525,000
Available - For Sale
Listing ID: X12162628
446 Arora Cres , North Dundas, K0C 2K0, Stormont, Dundas
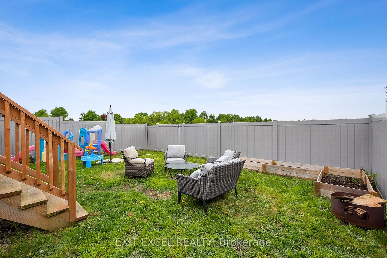
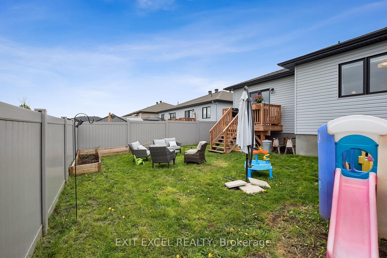
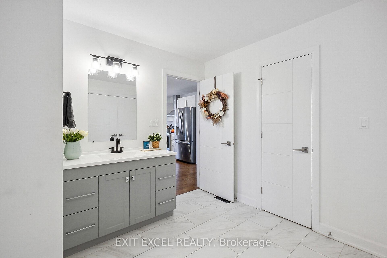
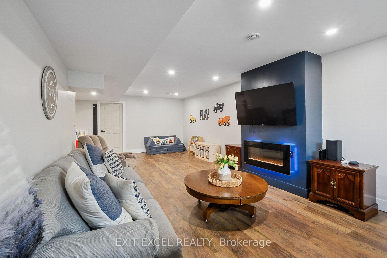
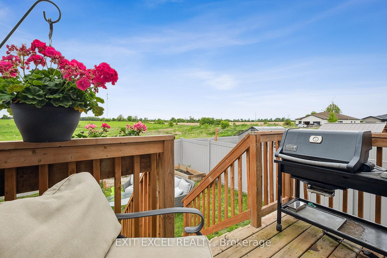
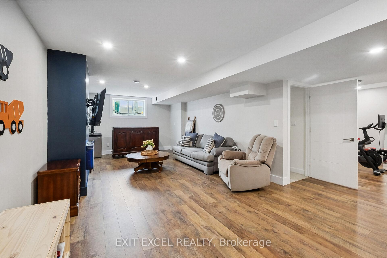
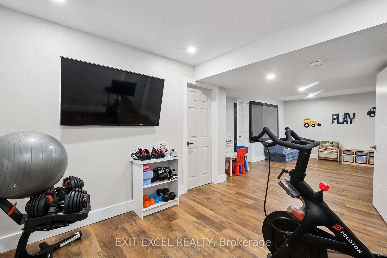
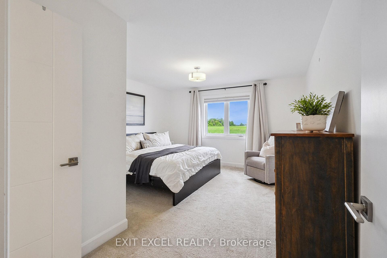
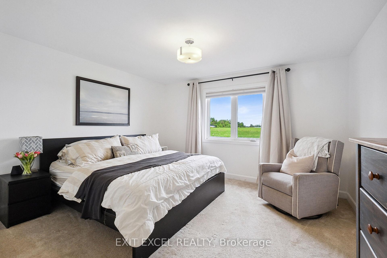
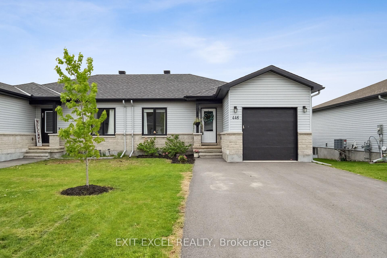
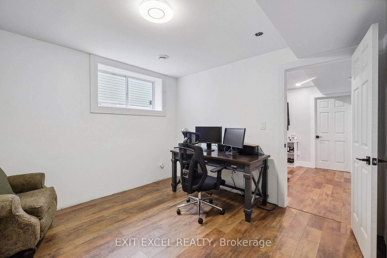
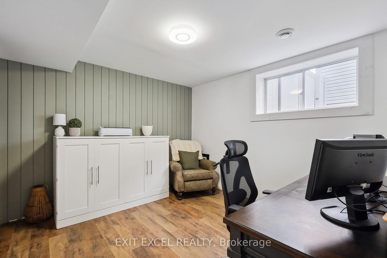
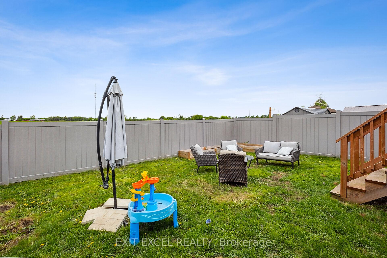
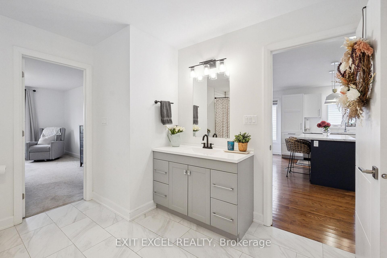
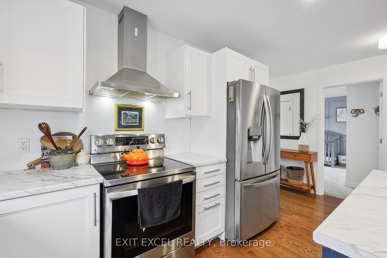
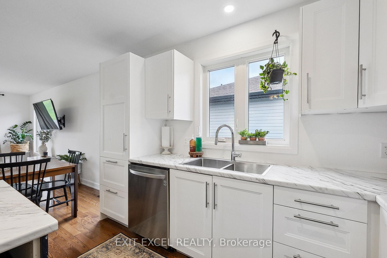
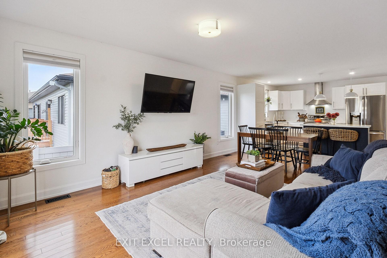
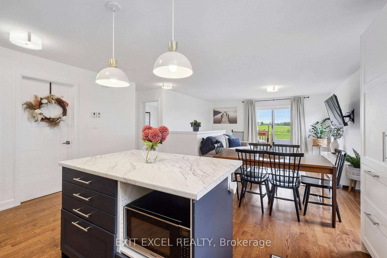

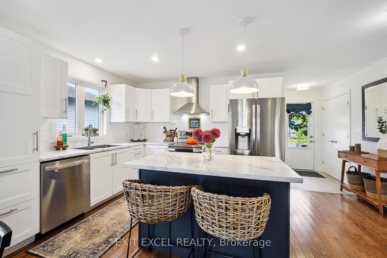
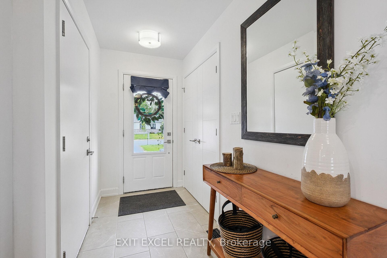
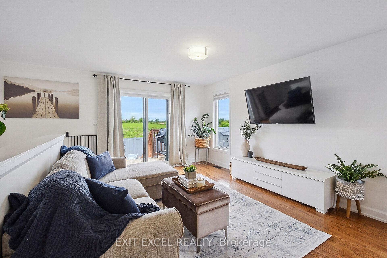
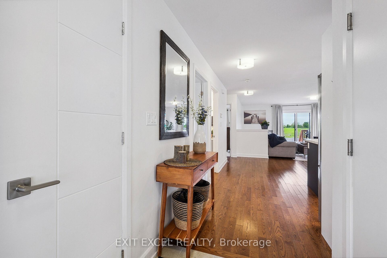
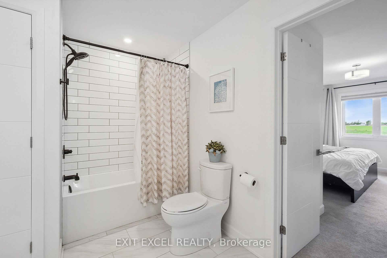
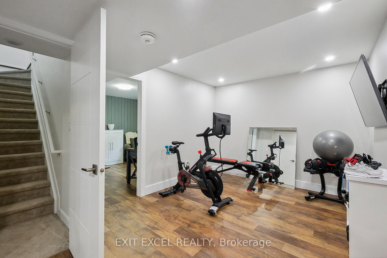
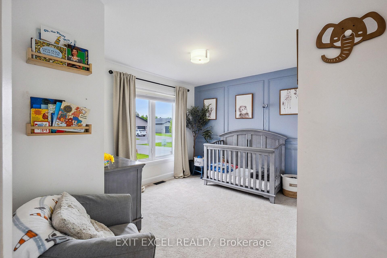
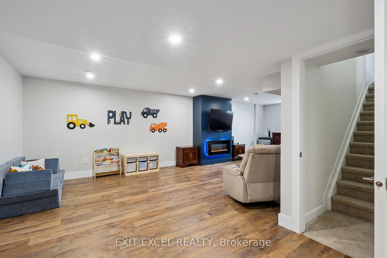

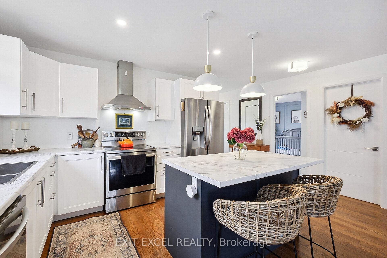
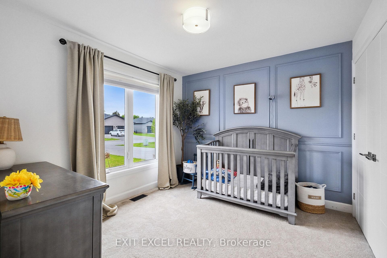
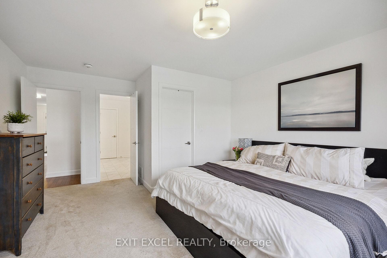
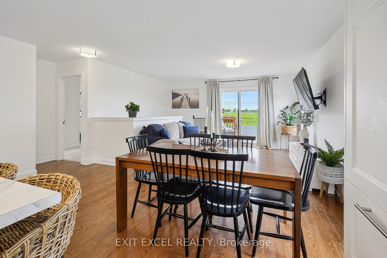
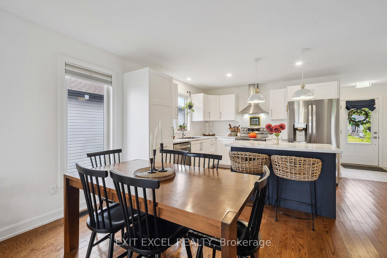
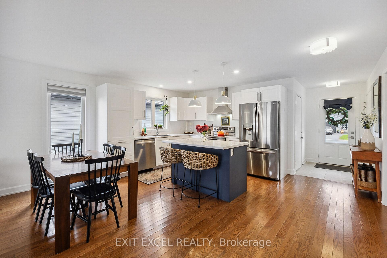
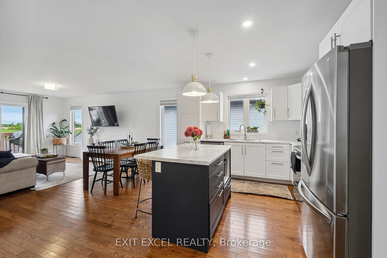



































| Welcome to 446 Arora Crescent, a modern semi-detached bungalow. Built in 2021 by Moderna Homes, this Alexa model offers 1,100 sq.ft. of thoughtfully designed space featuring 2+1 bedrooms, 1 full bathroom, and a fully finished basement with a rough-in for a second bath. The open-concept main floor is bright and inviting, with 8 ft ceilings, hardwood flooring, and a beautifully styled dual-tone kitchen complete with stainless steel appliances, a bell hood-fan, island seating, and main floor laundry. The oversized main bathroom includes laundry and offers a cheater door to the spacious primary bedroom for added convenience. An attached 1-car garage completes the main level. Downstairs, you'll find a spacious rec room, an additional bedroom, and plenty of storage offering flexible space to suit your needs. Outside, the fenced yard is ideal for pets, kids, and enjoying the outdoors all within a dog-friendly neighbourhood known for its warm, tight-knit community and great neighbours. Check out the virtual tour! |
| Price | $525,000 |
| Taxes: | $3380.64 |
| Occupancy: | Owner |
| Address: | 446 Arora Cres , North Dundas, K0C 2K0, Stormont, Dundas |
| Directions/Cross Streets: | Arora Cres. and Queen St. |
| Rooms: | 5 |
| Rooms +: | 4 |
| Bedrooms: | 2 |
| Bedrooms +: | 1 |
| Family Room: | F |
| Basement: | Finished, Full |
| Level/Floor | Room | Length(ft) | Width(ft) | Descriptions | |
| Room 1 | Main | Foyer | 6.43 | 4.66 | Ceramic Floor |
| Room 2 | Main | Kitchen | 10.43 | 16.53 | Hardwood Floor, Open Concept, Centre Island |
| Room 3 | Main | Dining Ro | 6.43 | 19.55 | Hardwood Floor, Open Concept |
| Room 4 | Main | Living Ro | 12.66 | 15.58 | Open Concept, Hardwood Floor |
| Room 5 | Main | Primary B | 16.7 | 13.78 | Walk-In Closet(s) |
| Room 6 | Main | Bedroom 2 | 12.5 | 12.82 | |
| Room 7 | Main | Bathroom | 10.92 | 12.82 | Combined w/Laundry, 4 Pc Bath |
| Room 8 | Basement | Recreatio | 18.11 | 12.99 | Electric Fireplace, Laminate |
| Room 9 | Basement | Play | 10.56 | 16.79 | Laminate |
| Room 10 | Basement | Exercise | 10.17 | 11.35 | Laminate |
| Room 11 | Basement | Bedroom 3 | 12 | 11.35 | Laminate |
| Washroom Type | No. of Pieces | Level |
| Washroom Type 1 | 4 | Main |
| Washroom Type 2 | 0 | |
| Washroom Type 3 | 0 | |
| Washroom Type 4 | 0 | |
| Washroom Type 5 | 0 |
| Total Area: | 0.00 |
| Approximatly Age: | 0-5 |
| Property Type: | Semi-Detached |
| Style: | Bungalow |
| Exterior: | Brick, Vinyl Siding |
| Garage Type: | Attached |
| Drive Parking Spaces: | 4 |
| Pool: | None |
| Approximatly Age: | 0-5 |
| Approximatly Square Footage: | 700-1100 |
| CAC Included: | N |
| Water Included: | N |
| Cabel TV Included: | N |
| Common Elements Included: | N |
| Heat Included: | N |
| Parking Included: | N |
| Condo Tax Included: | N |
| Building Insurance Included: | N |
| Fireplace/Stove: | Y |
| Heat Type: | Forced Air |
| Central Air Conditioning: | Central Air |
| Central Vac: | N |
| Laundry Level: | Syste |
| Ensuite Laundry: | F |
| Sewers: | Sewer |
$
%
Years
This calculator is for demonstration purposes only. Always consult a professional
financial advisor before making personal financial decisions.
| Although the information displayed is believed to be accurate, no warranties or representations are made of any kind. |
| EXIT EXCEL REALTY |
- Listing -1 of 0
|
|

Sachi Patel
Broker
Dir:
647-702-7117
Bus:
6477027117
| Book Showing | Email a Friend |
Jump To:
At a Glance:
| Type: | Freehold - Semi-Detached |
| Area: | Stormont, Dundas and Glengarry |
| Municipality: | North Dundas |
| Neighbourhood: | 706 - Winchester |
| Style: | Bungalow |
| Lot Size: | x 112.20(Feet) |
| Approximate Age: | 0-5 |
| Tax: | $3,380.64 |
| Maintenance Fee: | $0 |
| Beds: | 2+1 |
| Baths: | 1 |
| Garage: | 0 |
| Fireplace: | Y |
| Air Conditioning: | |
| Pool: | None |
Locatin Map:
Payment Calculator:

Listing added to your favorite list
Looking for resale homes?

By agreeing to Terms of Use, you will have ability to search up to 295962 listings and access to richer information than found on REALTOR.ca through my website.

