
![]()
$949,900
Available - For Sale
Listing ID: X12158587
92 Scenic Wood Cres , Kitchener, N2A 3N6, Waterloo
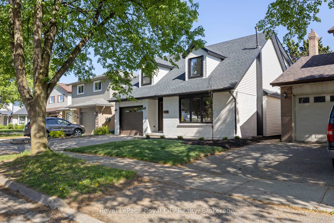
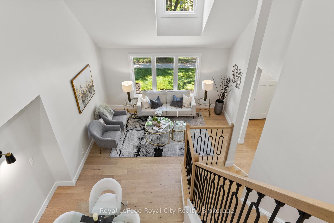
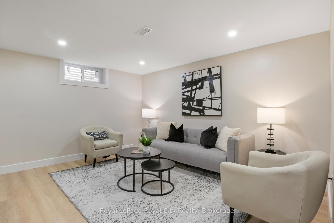

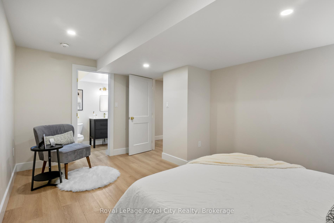
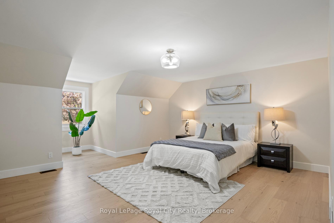
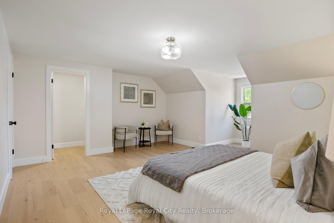
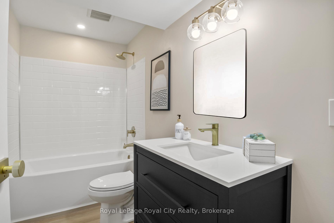
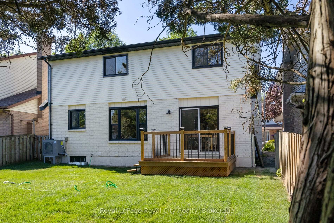
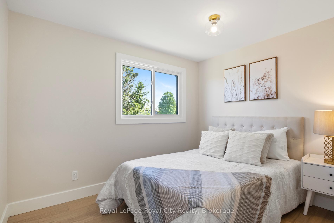
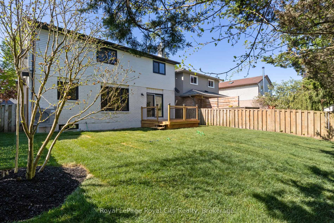
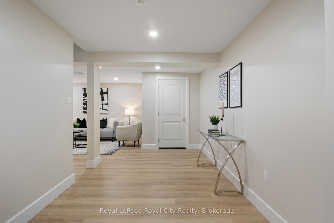
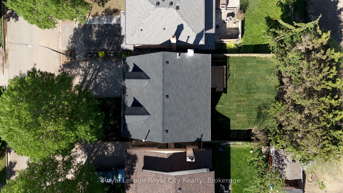
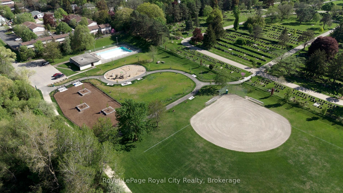
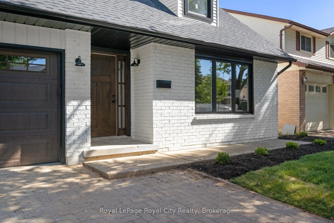
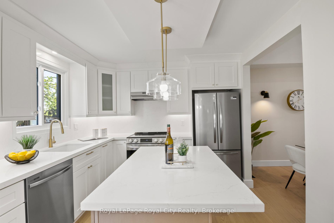
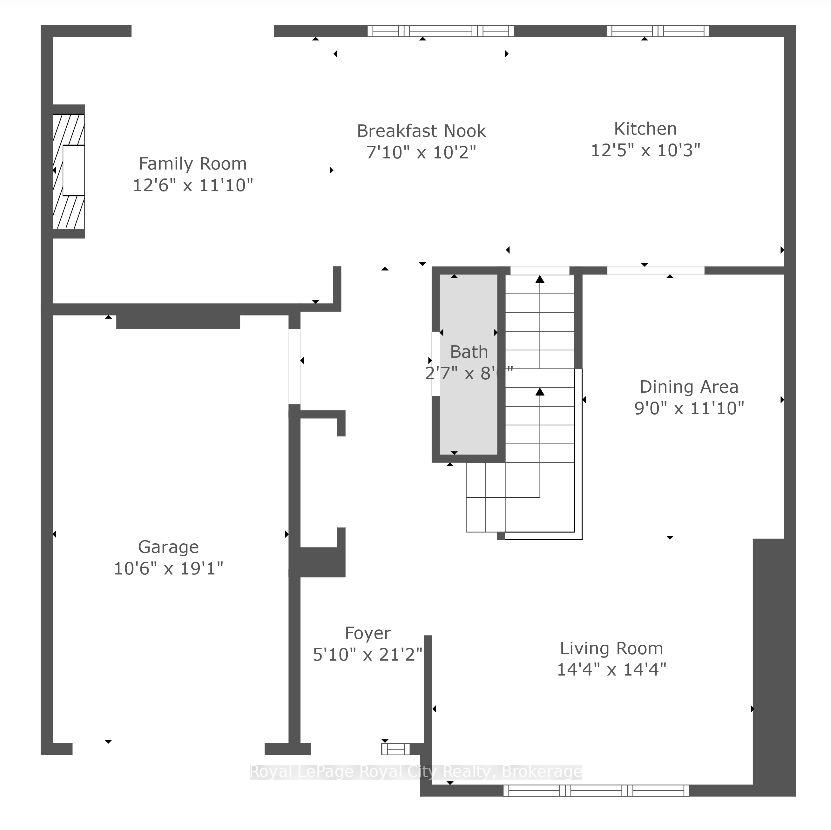
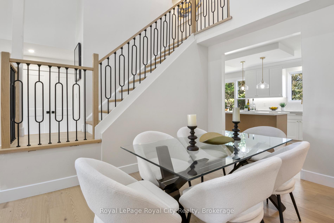
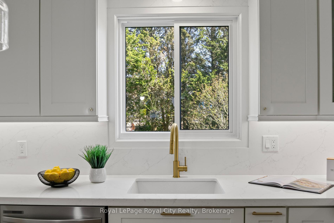
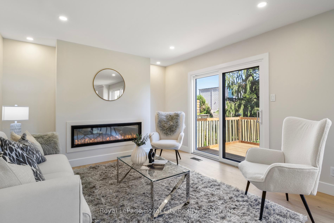

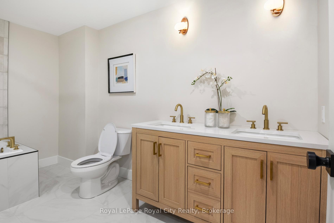
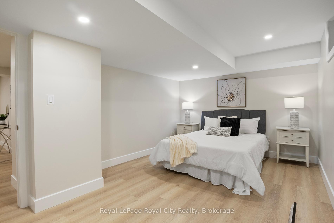
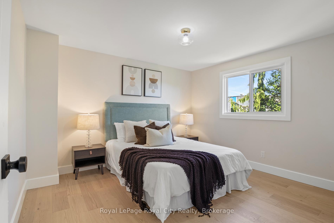
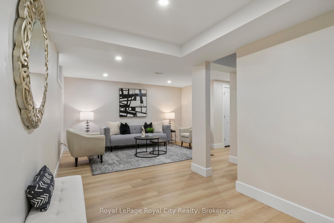
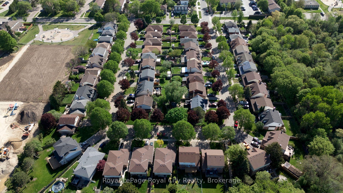
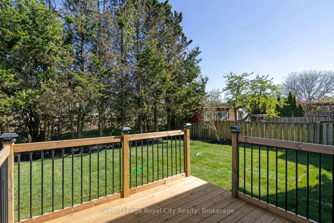
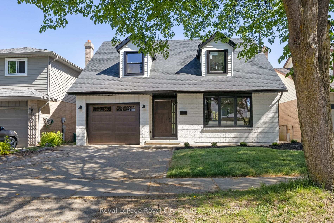
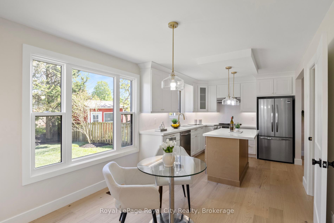
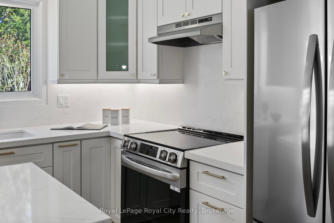
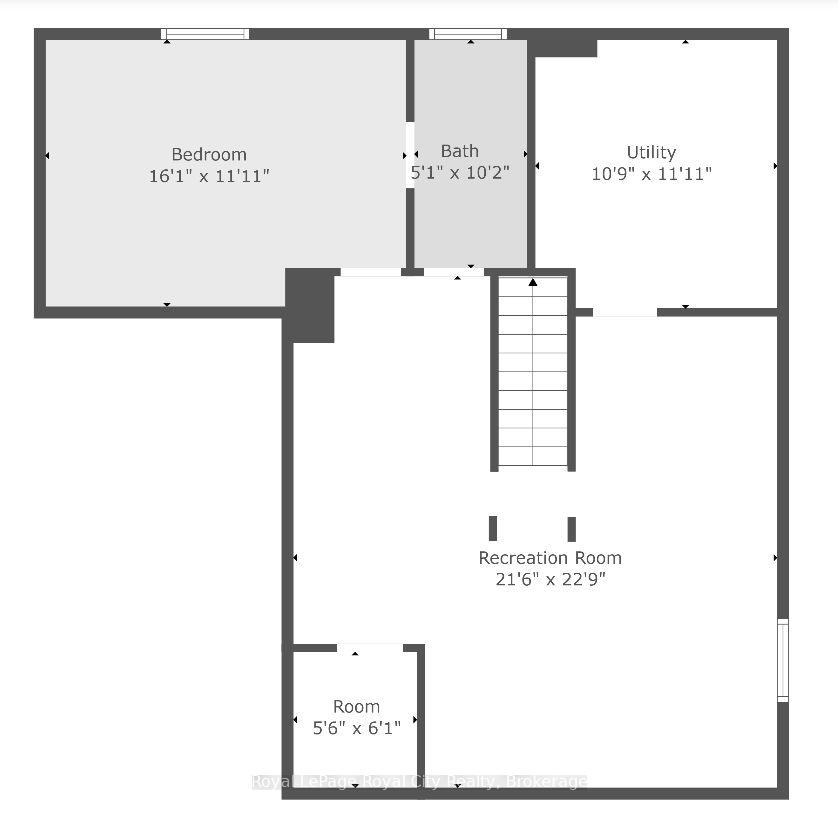
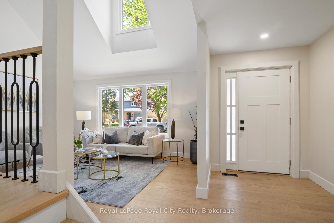
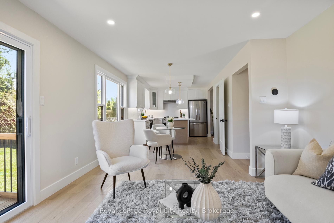
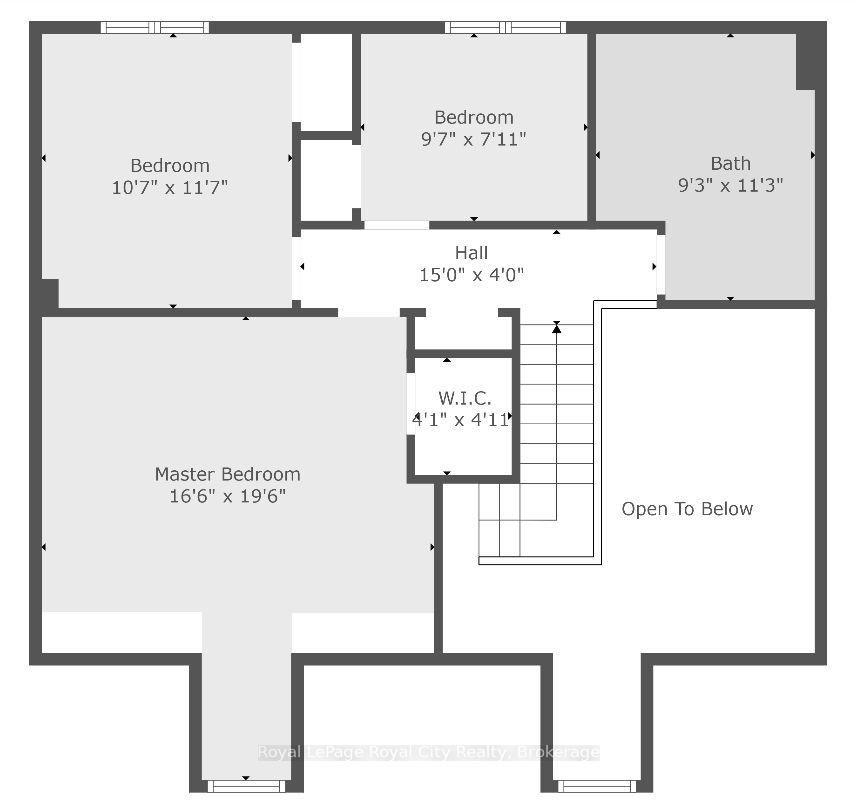
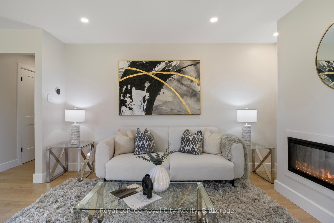
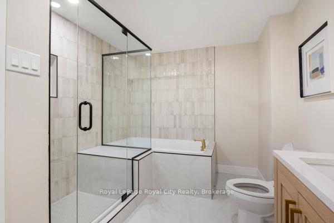
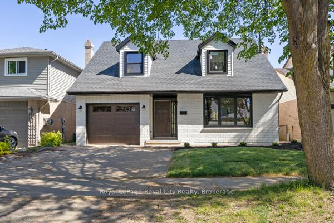
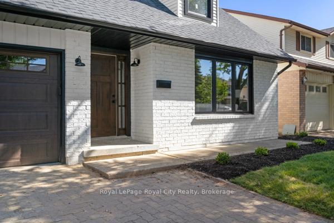
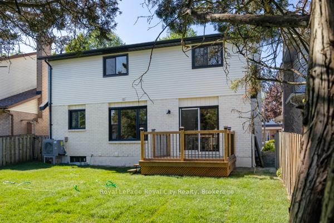
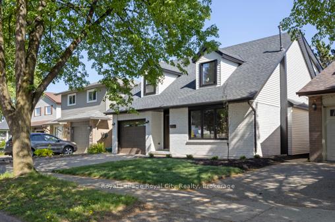
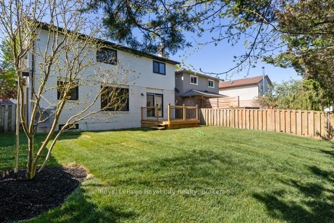
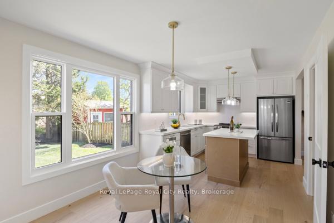
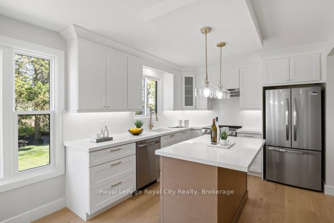
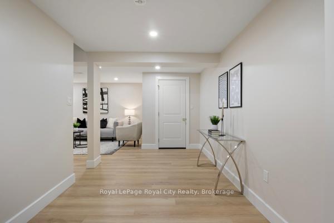
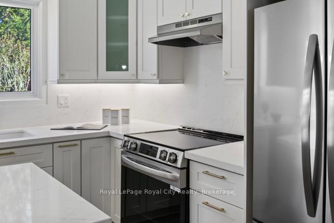
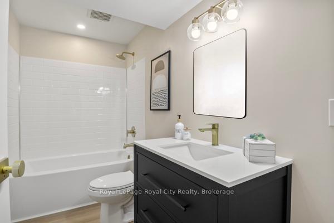
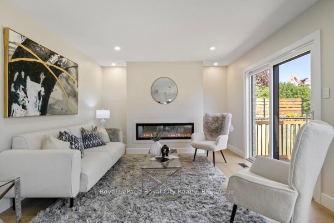
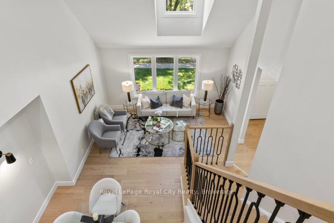
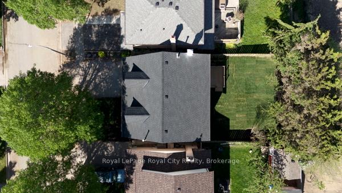
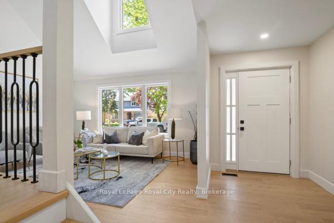
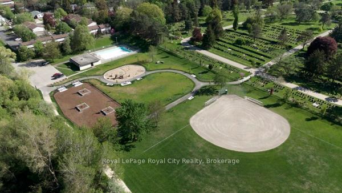
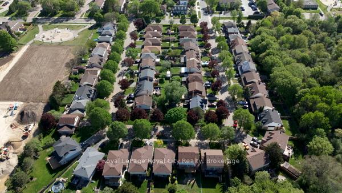
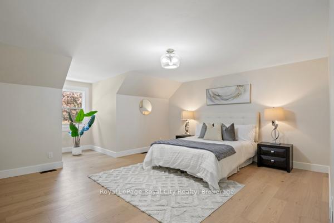
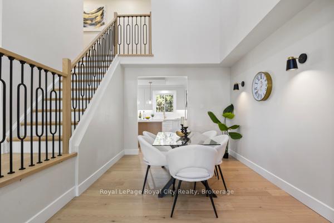
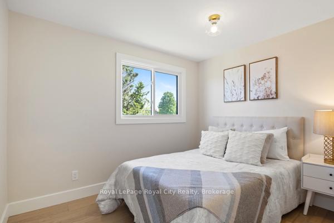
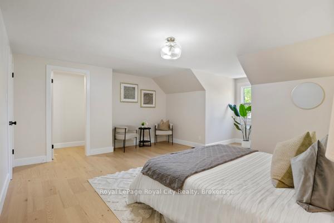
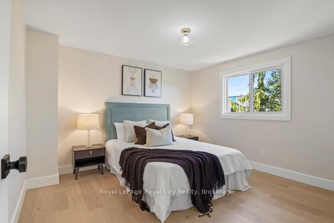

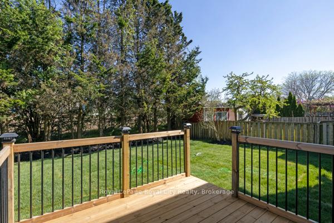
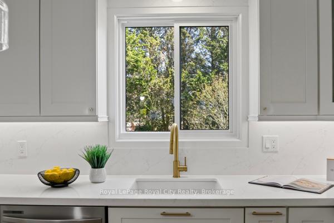
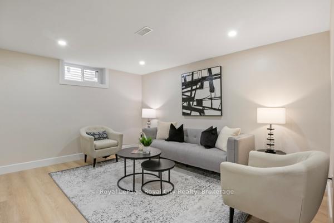
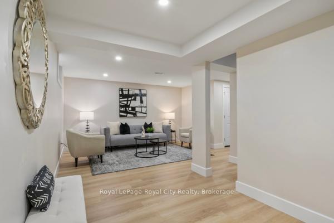
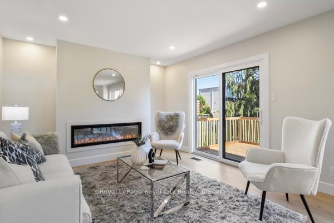
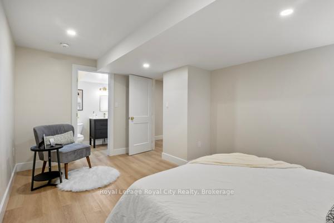
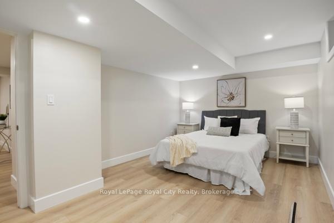
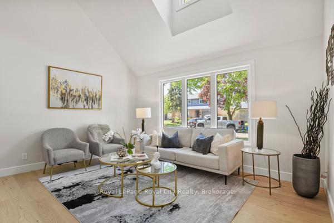
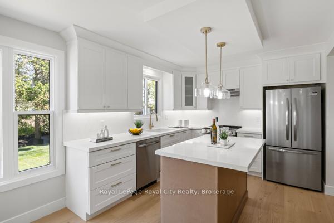



































































| Welcome to 92 Scenic Wood Crescent! This property has been completely transformed from top to bottom. With 4 bedrooms and 3 bathrooms there is ample space for the whole family. A large and bright entrance features a 16' vaulted ceilings. Multiple eating and living areas on the main floor makes this home an entertainers' dream. Upgrades include a new roof, furnace, heat-pump, water softener, sump pump, all brand new appliances, windows, doors, and a beautifully landscaped exterior. The yard is private featuring a new deck, and a fully treed rear property line with no neighbours behind. Located right next to schools and parks this is the perfect family home! Come see what this home has to offer, you won't want to miss this one! |
| Price | $949,900 |
| Taxes: | $4302.00 |
| Assessment Year: | 2024 |
| Occupancy: | Vacant |
| Address: | 92 Scenic Wood Cres , Kitchener, N2A 3N6, Waterloo |
| Directions/Cross Streets: | Thaler & Scenic Wood |
| Rooms: | 11 |
| Rooms +: | 3 |
| Bedrooms: | 3 |
| Bedrooms +: | 1 |
| Family Room: | T |
| Basement: | Finished |
| Level/Floor | Room | Length(ft) | Width(ft) | Descriptions | |
| Room 1 | Second | Bedroom | 16.47 | 19.48 | |
| Room 2 | Second | Bedroom 2 | 11.15 | 11.68 | |
| Room 3 | Second | Bedroom 3 | 9.64 | 7.87 | |
| Room 4 | Main | Bathroom | 2.59 | 8.2 | |
| Room 5 | Second | Bathroom | 9.22 | 11.25 | |
| Room 6 | Basement | Bathroom | 5.05 | 10.1 | |
| Room 7 | Basement | Bedroom 4 | 16.07 | 11.81 |
| Washroom Type | No. of Pieces | Level |
| Washroom Type 1 | 2 | Main |
| Washroom Type 2 | 4 | Second |
| Washroom Type 3 | 4 | Basement |
| Washroom Type 4 | 0 | |
| Washroom Type 5 | 0 |
| Total Area: | 0.00 |
| Approximatly Age: | 31-50 |
| Property Type: | Detached |
| Style: | 2-Storey |
| Exterior: | Brick, Vinyl Siding |
| Garage Type: | Attached |
| Drive Parking Spaces: | 2 |
| Pool: | None |
| Approximatly Age: | 31-50 |
| Approximatly Square Footage: | 1500-2000 |
| Property Features: | Fenced Yard, Park |
| CAC Included: | N |
| Water Included: | N |
| Cabel TV Included: | N |
| Common Elements Included: | N |
| Heat Included: | N |
| Parking Included: | N |
| Condo Tax Included: | N |
| Building Insurance Included: | N |
| Fireplace/Stove: | Y |
| Heat Type: | Heat Pump |
| Central Air Conditioning: | Central Air |
| Central Vac: | N |
| Laundry Level: | Syste |
| Ensuite Laundry: | F |
| Elevator Lift: | False |
| Sewers: | Sewer |
| Utilities-Cable: | Y |
| Utilities-Hydro: | Y |
$
%
Years
This calculator is for demonstration purposes only. Always consult a professional
financial advisor before making personal financial decisions.
| Although the information displayed is believed to be accurate, no warranties or representations are made of any kind. |
| Royal LePage Royal City Realty |
- Listing -1 of 0
|
|

Sachi Patel
Broker
Dir:
647-702-7117
Bus:
6477027117
| Virtual Tour | Book Showing | Email a Friend |
Jump To:
At a Glance:
| Type: | Freehold - Detached |
| Area: | Waterloo |
| Municipality: | Kitchener |
| Neighbourhood: | Dufferin Grove |
| Style: | 2-Storey |
| Lot Size: | x 98.43(Feet) |
| Approximate Age: | 31-50 |
| Tax: | $4,302 |
| Maintenance Fee: | $0 |
| Beds: | 3+1 |
| Baths: | 3 |
| Garage: | 0 |
| Fireplace: | Y |
| Air Conditioning: | |
| Pool: | None |
Locatin Map:
Payment Calculator:

Listing added to your favorite list
Looking for resale homes?

By agreeing to Terms of Use, you will have ability to search up to 295962 listings and access to richer information than found on REALTOR.ca through my website.

