
![]()
$1,850,000
Available - For Sale
Listing ID: W11948249
2 Hamilton Cour , Caledon, L7C 4B5, Peel
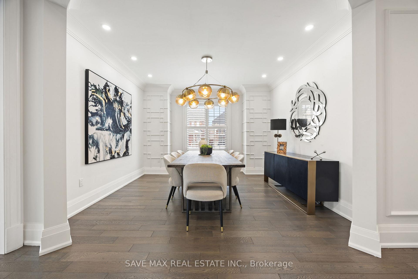
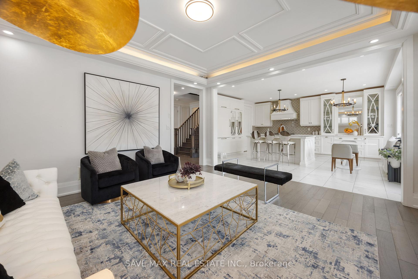
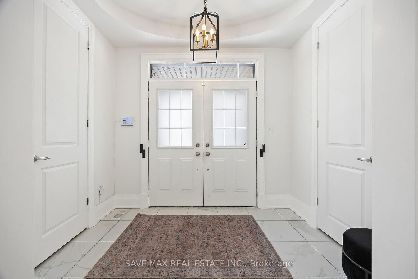
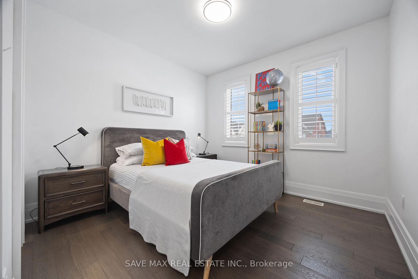
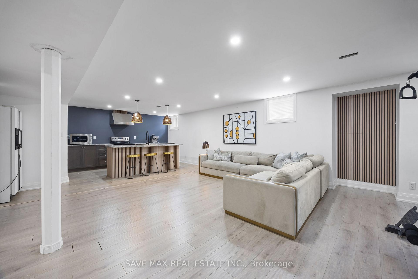
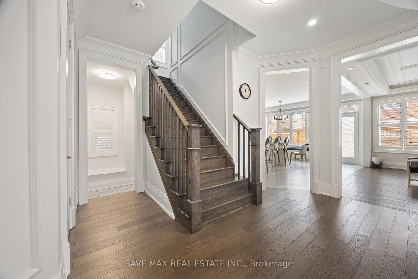
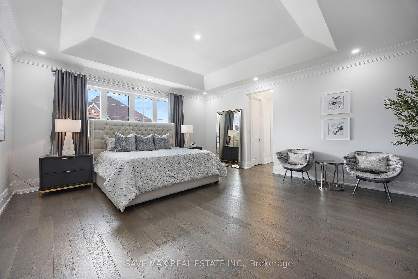
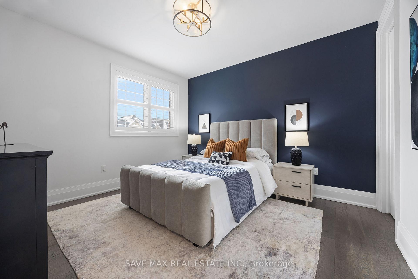
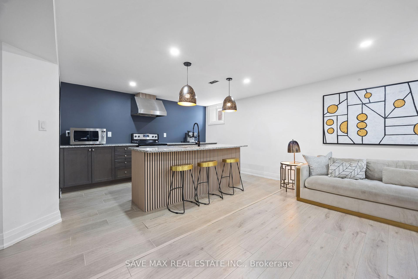
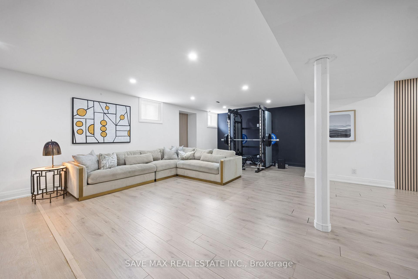
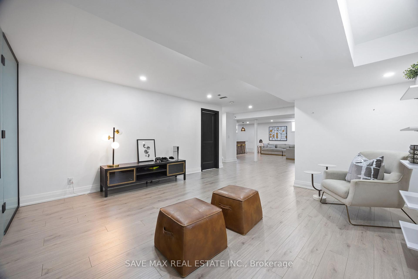
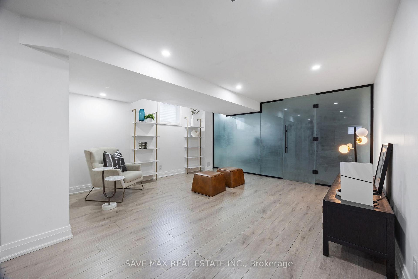
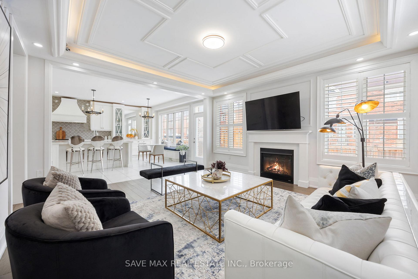
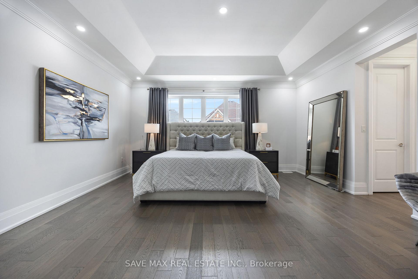
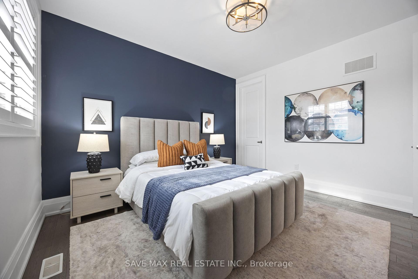
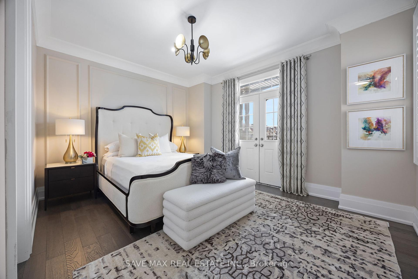
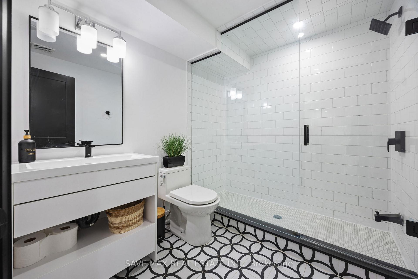
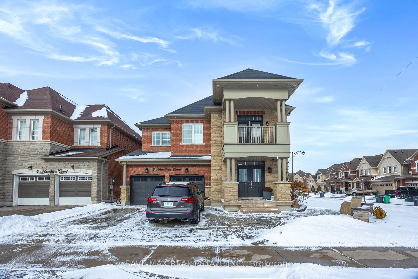
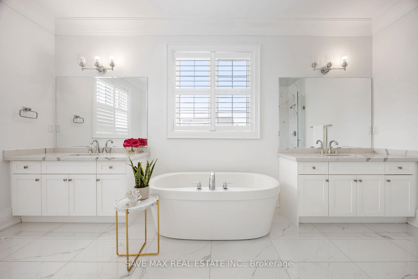
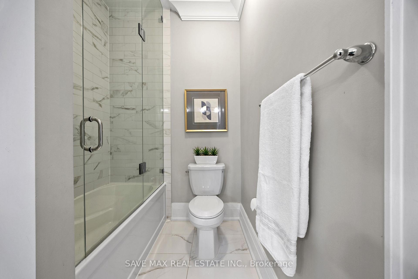
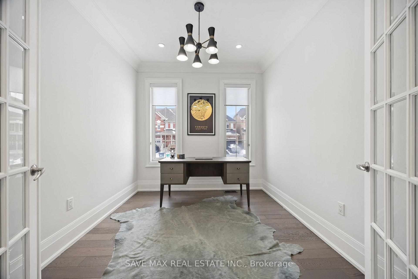
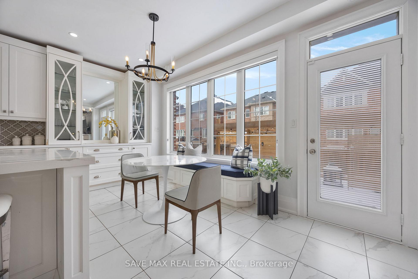
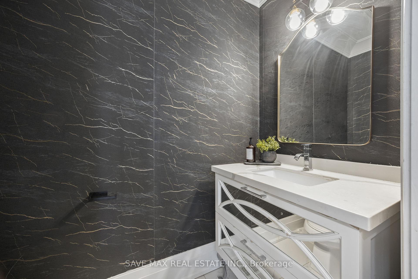
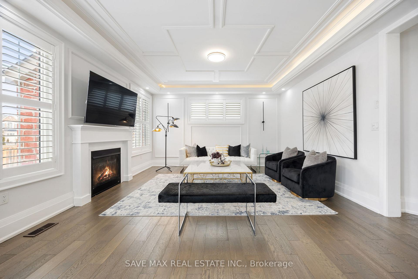
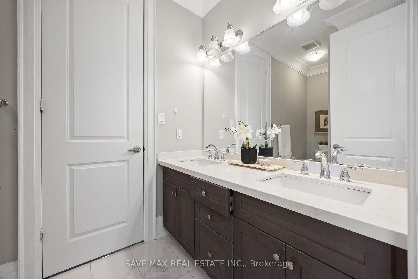
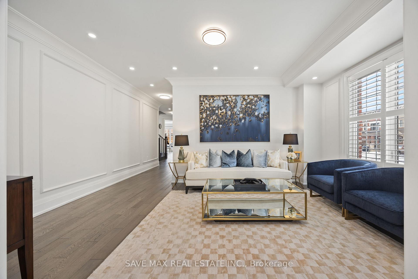
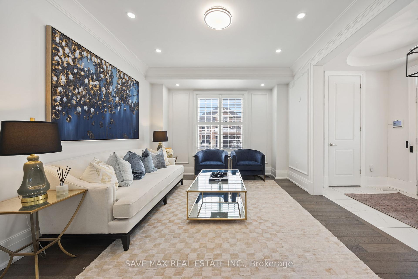
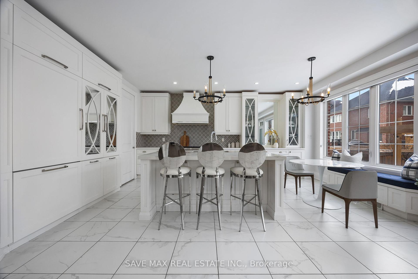
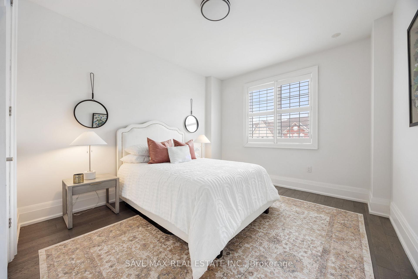
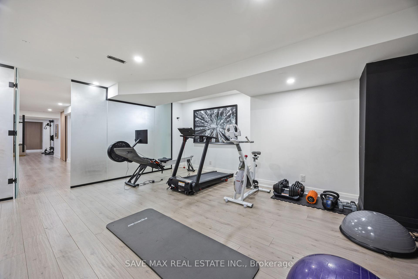
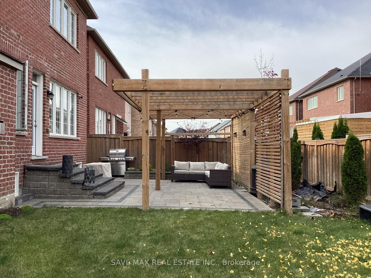
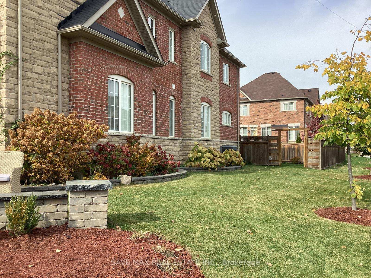
































| Sophisticated Corner-Lot Estate with 5000+ Sq. Ft. of Luxury Living Welcome to an exceptional residence that blends timeless elegance with modern convenience. Nestled on a coveted corner lot on a quite court, this stunning 5-bedroom home boasts over 5000 sq. ft. of meticulously designed living space, including a fully finished basement tailored for entertainment and relaxation. A grand stone interlocking driveway and pathways wrap around the entire home, setting the stage for a striking first impression. Step inside to discover exquisite plaster wainscoting and crown moldings throughout, and an expansive open-concept layout that seamlessly connects living, dining, and family spaces. The chefs kitchen is a masterpiece, featuring premium Thermador built-in appliances, custom cabinetry, quartz countertops, and a sprawling island perfect for both everyday living and hosting gatherings. The primary suite is a true retreat, offering a spa-like ensuite and generous walk-in closets, while all additional bedrooms provide ensuite or semi-ensuite access. The finished basement is designed for ultimate versatility, featuring a sprawling recreation area, custom kitchen, gym, and game room ideal for both relaxation and entertaining in style. Step outside to your private backyard oasis, complete with expansive stonework, and plenty of space for al fresco dining and relaxation. With luxurious finishes, and impeccable craftsmanship throughout, this home is the pinnacle of refined living. Located close to south fields community centre, schools, parks, and major amenities, this is a rare opportunity to own a truly spectacular residence. |
| Price | $1,850,000 |
| Taxes: | $6931.10 |
| Occupancy: | Owner |
| Address: | 2 Hamilton Cour , Caledon, L7C 4B5, Peel |
| Directions/Cross Streets: | Twistleton st & Bonnieglen farm blvd |
| Rooms: | 10 |
| Rooms +: | 3 |
| Bedrooms: | 5 |
| Bedrooms +: | 1 |
| Family Room: | T |
| Basement: | Finished |
| Level/Floor | Room | Length(ft) | Width(ft) | Descriptions | |
| Room 1 | Second | Primary B | 16.99 | 19.58 | Walk-In Closet(s), 5 Pc Ensuite |
| Room 2 | Second | Bedroom 2 | 12.99 | 12.99 | Walk-In Closet(s) |
| Room 3 | Second | Bedroom 3 | 14.4 | 10.99 | Balcony, 3 Pc Ensuite, Walk-In Closet(s) |
| Room 4 | Second | Bedroom 4 | 12 | 11.18 | Hardwood Floor, Walk-In Closet(s) |
| Room 5 | Second | Bedroom 5 | 10.99 | 10.99 | Walk-In Closet(s), Hardwood Floor |
| Room 6 | Main | Family Ro | 15.91 | 14.1 | Fireplace, Hardwood Floor |
| Room 7 | Main | Dining Ro | 12.99 | 12.99 | |
| Room 8 | Main | Office | 10.59 | 8.99 | Hardwood Floor |
| Room 9 | Main | Living Ro | 15.91 | 12 | Hardwood Floor |
| Room 10 | Lower | Bedroom | 16.1 | 16.1 | Laminate |
| Room 11 | Lower | Kitchen | 16.99 | 12.92 | Centre Island, Tile Floor |
| Room 12 | Lower | Living Ro | 20.99 | 16.99 | Laminate |
| Washroom Type | No. of Pieces | Level |
| Washroom Type 1 | 3 | Second |
| Washroom Type 2 | 2 | Main |
| Washroom Type 3 | 3 | Basement |
| Washroom Type 4 | 5 | Second |
| Washroom Type 5 | 0 |
| Total Area: | 0.00 |
| Approximatly Age: | 6-15 |
| Property Type: | Detached |
| Style: | 2-Storey |
| Exterior: | Brick, Stone |
| Garage Type: | Attached |
| (Parking/)Drive: | Available |
| Drive Parking Spaces: | 2 |
| Park #1 | |
| Parking Type: | Available |
| Park #2 | |
| Parking Type: | Available |
| Pool: | None |
| Approximatly Age: | 6-15 |
| Approximatly Square Footage: | 3500-5000 |
| Property Features: | Electric Car, Fenced Yard |
| CAC Included: | N |
| Water Included: | N |
| Cabel TV Included: | N |
| Common Elements Included: | N |
| Heat Included: | N |
| Parking Included: | N |
| Condo Tax Included: | N |
| Building Insurance Included: | N |
| Fireplace/Stove: | Y |
| Heat Type: | Forced Air |
| Central Air Conditioning: | Central Air |
| Central Vac: | N |
| Laundry Level: | Syste |
| Ensuite Laundry: | F |
| Sewers: | Sewer |
| Utilities-Hydro: | Y |
$
%
Years
This calculator is for demonstration purposes only. Always consult a professional
financial advisor before making personal financial decisions.
| Although the information displayed is believed to be accurate, no warranties or representations are made of any kind. |
| SAVE MAX REAL ESTATE INC. |
- Listing -1 of 0
|
|

Sachi Patel
Broker
Dir:
647-702-7117
Bus:
6477027117
| Book Showing | Email a Friend |
Jump To:
At a Glance:
| Type: | Freehold - Detached |
| Area: | Peel |
| Municipality: | Caledon |
| Neighbourhood: | Rural Caledon |
| Style: | 2-Storey |
| Lot Size: | x 105.08(Feet) |
| Approximate Age: | 6-15 |
| Tax: | $6,931.1 |
| Maintenance Fee: | $0 |
| Beds: | 5+1 |
| Baths: | 5 |
| Garage: | 0 |
| Fireplace: | Y |
| Air Conditioning: | |
| Pool: | None |
Locatin Map:
Payment Calculator:

Listing added to your favorite list
Looking for resale homes?

By agreeing to Terms of Use, you will have ability to search up to 295962 listings and access to richer information than found on REALTOR.ca through my website.

