
![]()
$1,349,000
Available - For Sale
Listing ID: C12158317
1356 Bathurst Stre , Toronto, M5R 3H7, Toronto
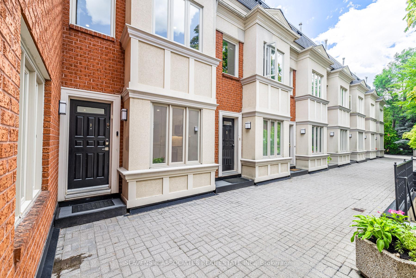
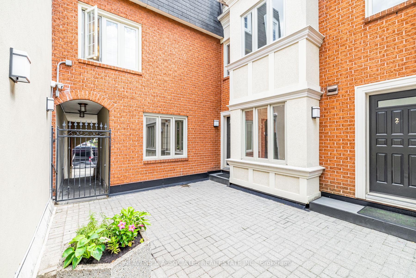
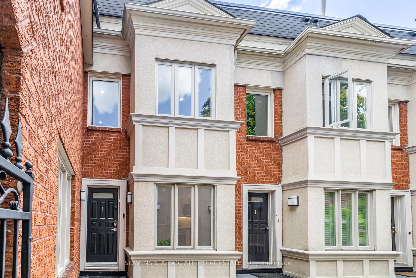
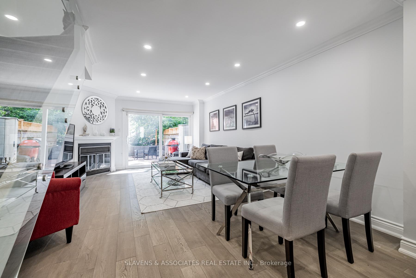

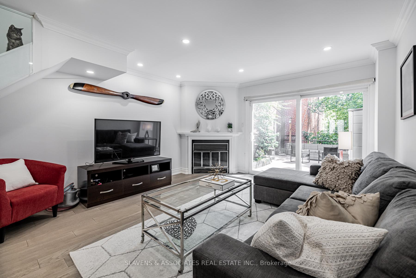
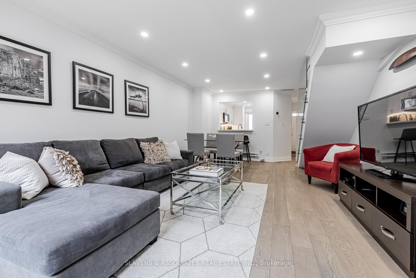
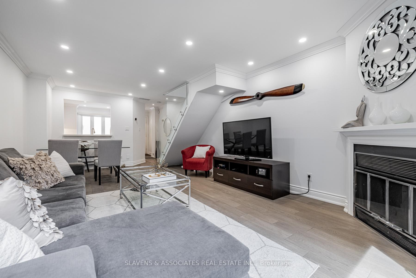
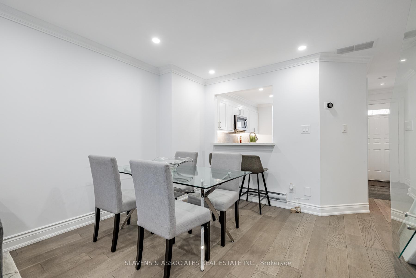
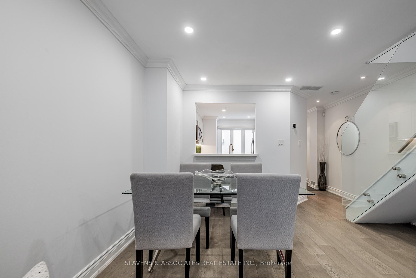
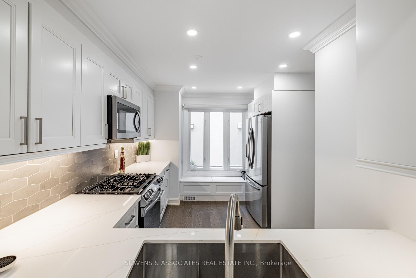
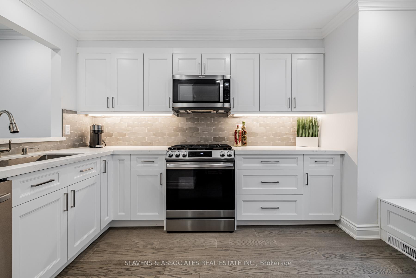
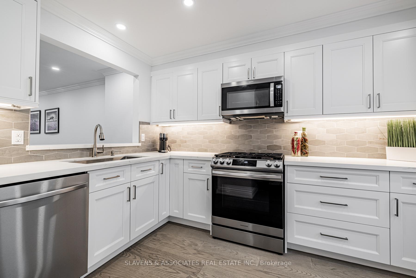
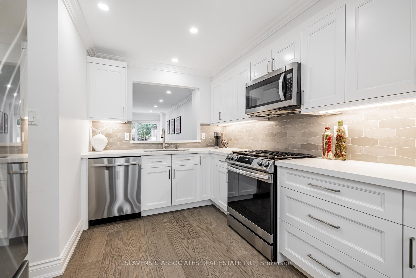
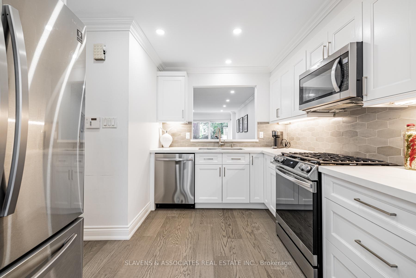
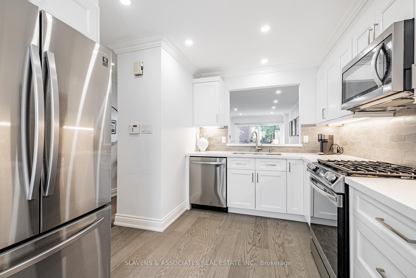
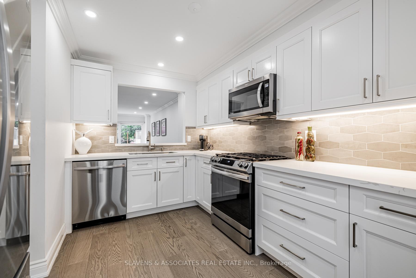
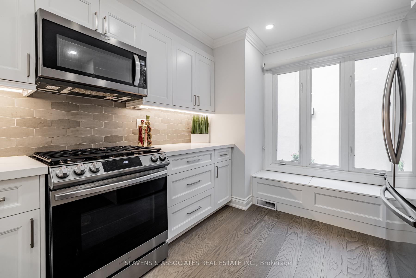
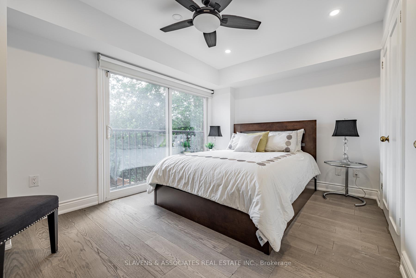
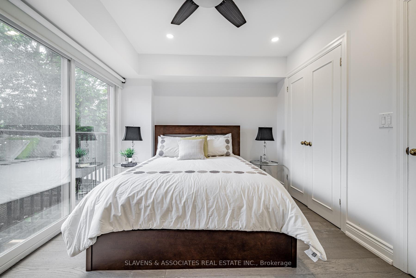
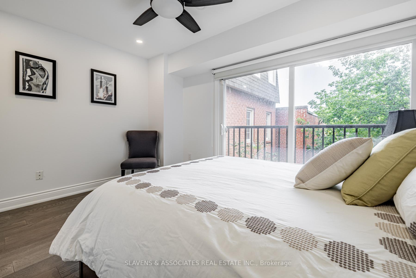
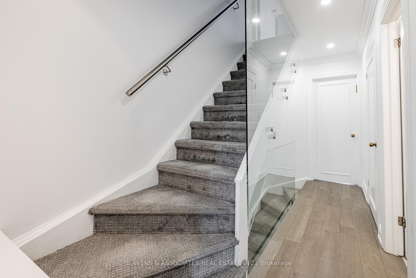
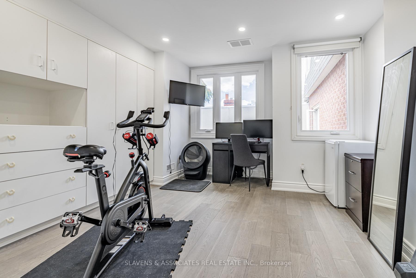
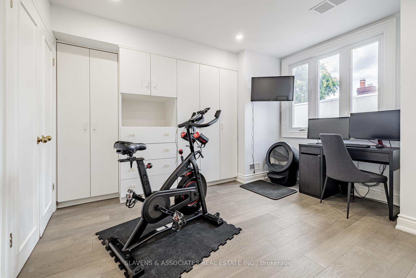
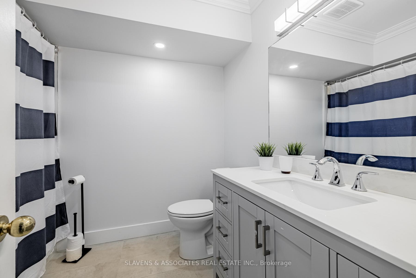
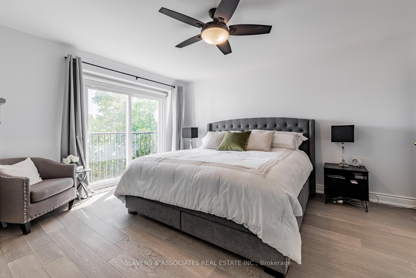
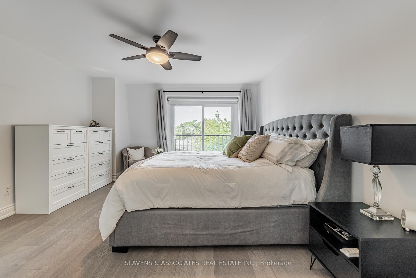
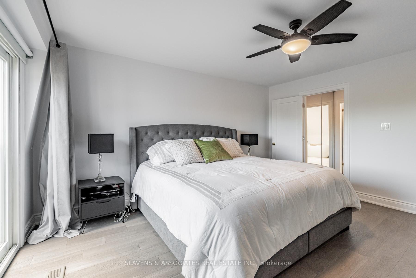
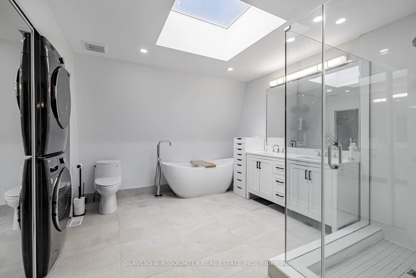
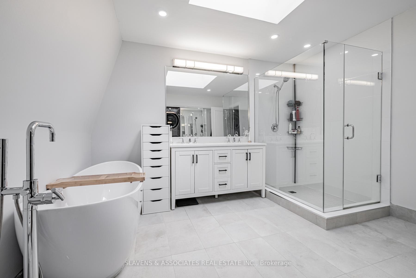

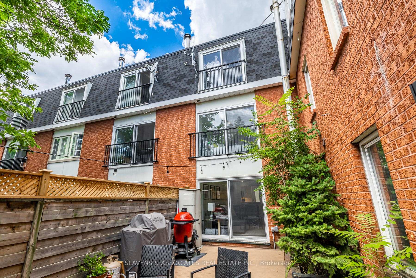
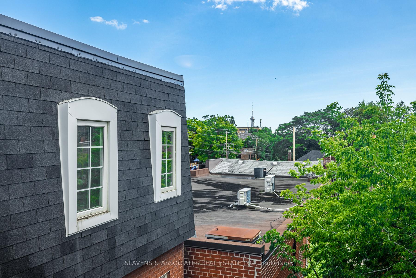

































| This elegant brownstone exudes urban sophistication with its charming facade and meticulous renovations. Inside, you'll find three spacious bedrooms and two fully updated bathrooms that marry traditional details with modern finishes. The heart of the home is the chef's kitchen - a fully renovated, gourmet space equipped with top-of-the-line appliances, sleek cabinetry, and expansive countertops ideal for culinary creativity. Natural light floods through generous windows and high ceilings, enhancing the timeless appeal of the open-concept living areas. Step outside onto your private terrace, a perfect urban retreat for morning coffee or evening gatherings. Adding to the convenience, the property includes two dedicated parking spots, a rare perk in this coveted location. Situated in a vibrant, highly sought-after Toronto neighbourhood, this New York style brownstone offers not only a luxurious living space but also an unbeatable urban lifestyle. Enjoy nearby cafes, boutique shops, and cultural attractions, making this home a standout choice for discerning buyers looking for both style and practicality. Engage with the community at Wychwood Barns and Hillcrest P.S. (8.8 Fraser rating). Two underground parking spots and extraordinarily large private locker make this a must-see. |
| Price | $1,349,000 |
| Taxes: | $4770.98 |
| Occupancy: | Owner |
| Address: | 1356 Bathurst Stre , Toronto, M5R 3H7, Toronto |
| Postal Code: | M5R 3H7 |
| Province/State: | Toronto |
| Directions/Cross Streets: | South of St. Clair / West of Bathurst |
| Level/Floor | Room | Length(ft) | Width(ft) | Descriptions | |
| Room 1 | Main | Foyer | 13.42 | 3.41 | Hardwood Floor, Closet, Pot Lights |
| Room 2 | Main | Living Ro | 22.57 | 13.42 | W/O To Patio, Fireplace, Hardwood Floor |
| Room 3 | Main | Dining Ro | 22.57 | 13.42 | Combined w/Living, Pot Lights, Hardwood Floor |
| Room 4 | Main | Kitchen | 13.09 | 10 | Stainless Steel Appl, Quartz Counter, Pot Lights |
| Room 5 | Second | Bedroom 2 | 13.42 | 10 | B/I Shelves, Double Closet, Hardwood Floor |
| Room 6 | Second | Bedroom 3 | 13.42 | 12.23 | 4 Pc Bath, Hardwood Floor, Picture Window |
| Room 7 | Third | Primary B | 15.15 | 13.42 | His and Hers Closets, 5 Pc Ensuite, Hardwood Floor |
| Washroom Type | No. of Pieces | Level |
| Washroom Type 1 | 5 | Third |
| Washroom Type 2 | 4 | Second |
| Washroom Type 3 | 0 | |
| Washroom Type 4 | 0 | |
| Washroom Type 5 | 0 | |
| Washroom Type 6 | 5 | Third |
| Washroom Type 7 | 4 | Second |
| Washroom Type 8 | 0 | |
| Washroom Type 9 | 0 | |
| Washroom Type 10 | 0 |
| Total Area: | 0.00 |
| Washrooms: | 2 |
| Heat Type: | Forced Air |
| Central Air Conditioning: | Central Air |
$
%
Years
This calculator is for demonstration purposes only. Always consult a professional
financial advisor before making personal financial decisions.
| Although the information displayed is believed to be accurate, no warranties or representations are made of any kind. |
| SLAVENS & ASSOCIATES REAL ESTATE INC. |
- Listing -1 of 0
|
|

Sachi Patel
Broker
Dir:
647-702-7117
Bus:
6477027117
| Virtual Tour | Book Showing | Email a Friend |
Jump To:
At a Glance:
| Type: | Com - Condo Townhouse |
| Area: | Toronto |
| Municipality: | Toronto C02 |
| Neighbourhood: | Wychwood |
| Style: | 3-Storey |
| Lot Size: | x 0.00() |
| Approximate Age: | |
| Tax: | $4,770.98 |
| Maintenance Fee: | $903.18 |
| Beds: | 3 |
| Baths: | 2 |
| Garage: | 0 |
| Fireplace: | Y |
| Air Conditioning: | |
| Pool: |
Locatin Map:
Payment Calculator:

Listing added to your favorite list
Looking for resale homes?

By agreeing to Terms of Use, you will have ability to search up to 295962 listings and access to richer information than found on REALTOR.ca through my website.

