
![]()
$1,049,900
Available - For Sale
Listing ID: E12162728
31 Orleans Driv , Toronto, M1C 4T1, Toronto
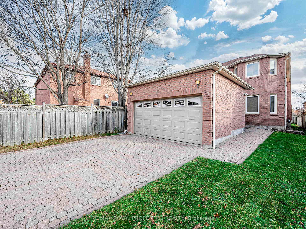
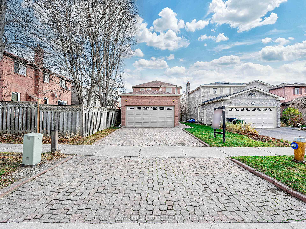
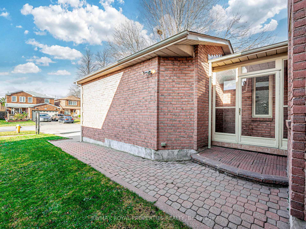
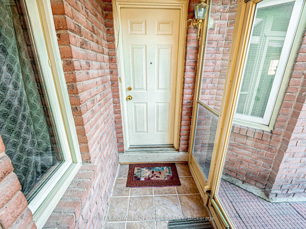
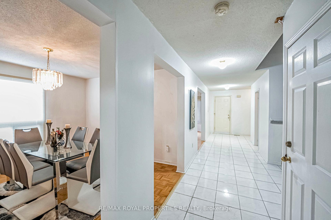
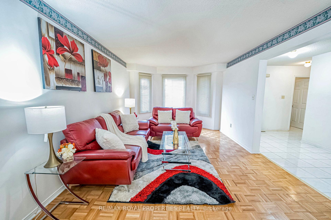
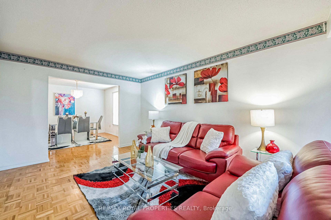
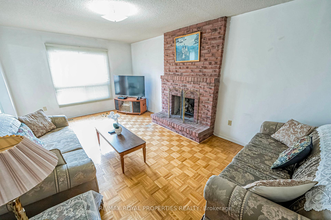
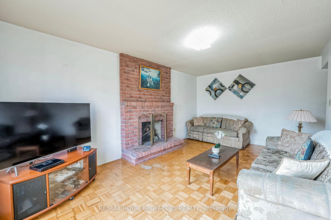
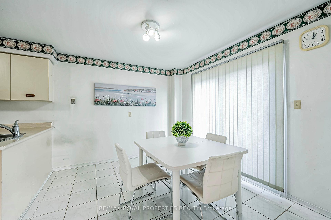
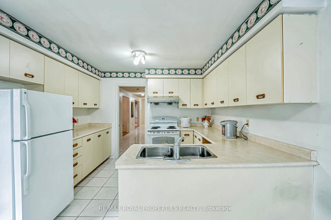
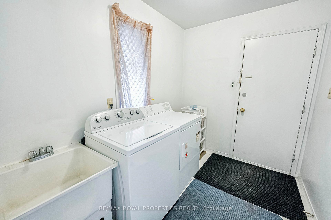
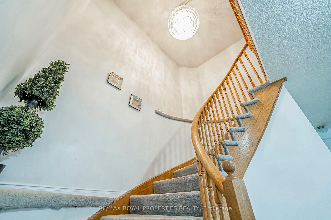
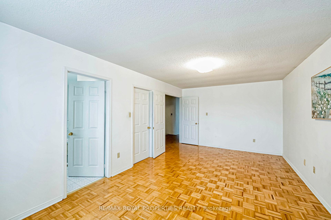
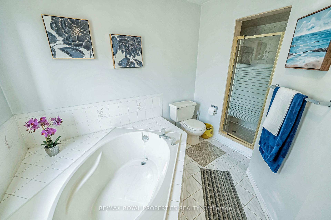
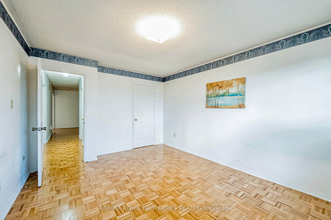
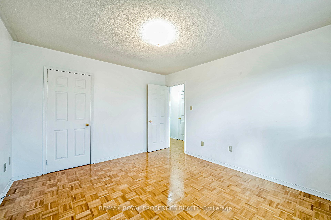
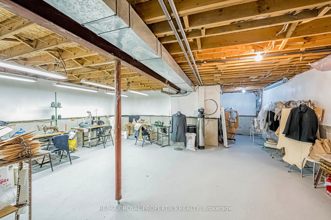
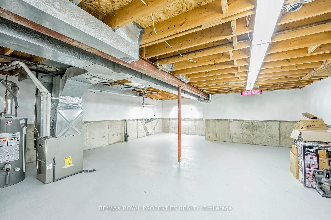

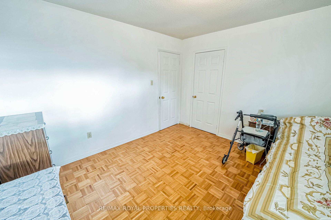
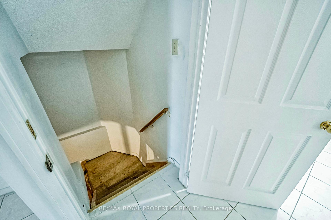
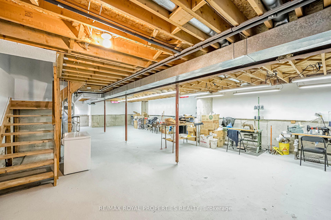
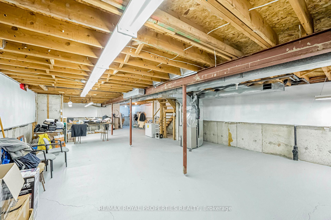
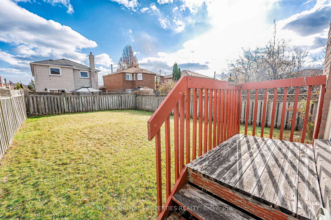
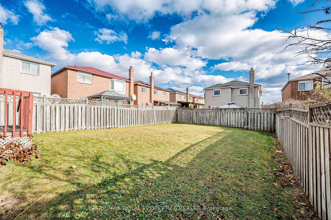
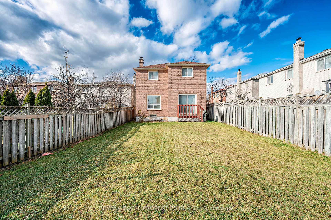

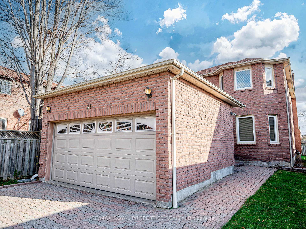
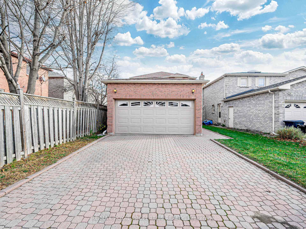
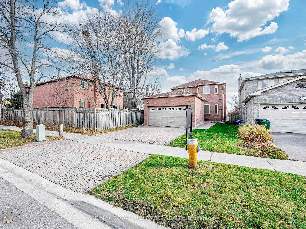
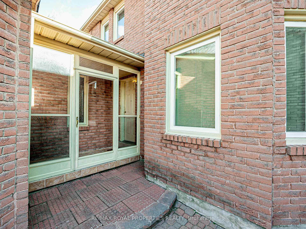
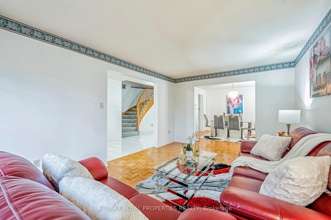
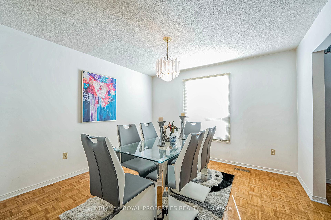
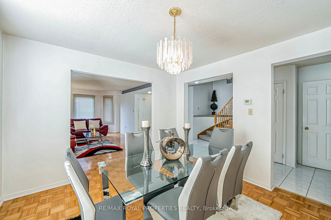
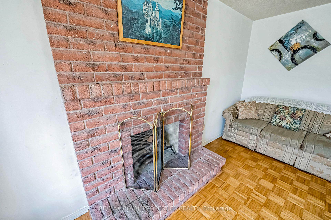
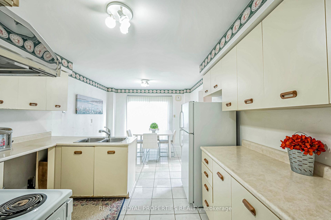
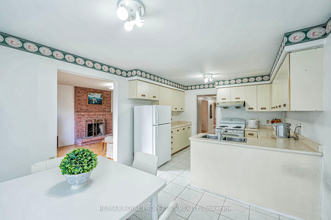
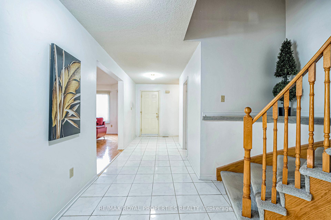
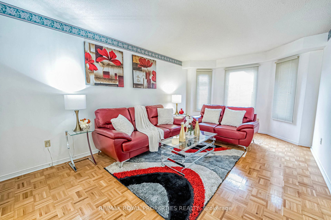
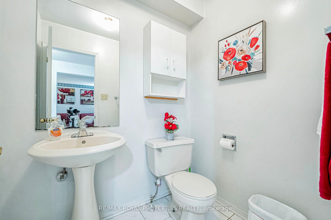
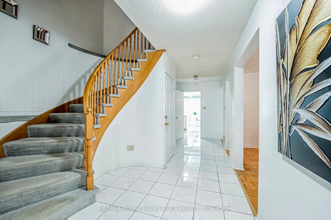

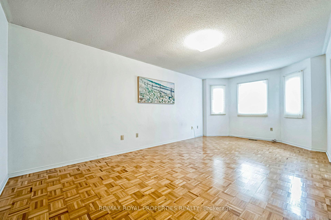
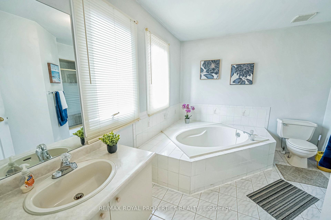
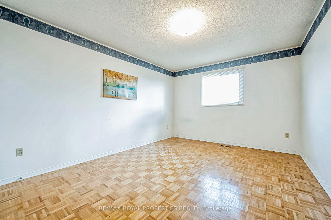
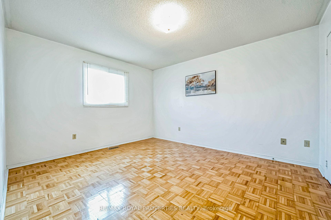
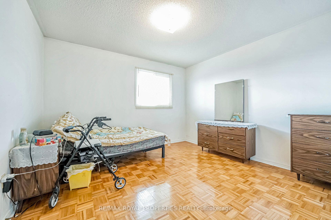
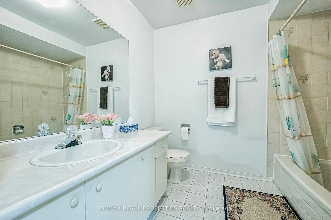
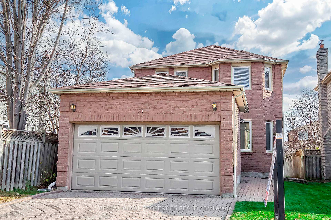


















































| : Welcome to Absolutely Speciose Bayviewwood builder all-brick detached home In High Demand Highland CreekNeighborhood! With 4 spacious bedrooms + 3 bathrooms. This home offers backyard access through the kitchen's sliding doors to a fullyfenced backyard. Conveniently located just minutes from Highway 401, Near the University of Toronto Scarborough campus, PanAmInternational Sports Complex, and Centennial College Health and Wellness Campus, this property is also a short drive to GO train stations.Close to schools, parks, and public transit, the Toronto Zoo, Walmart, and More...!! Don't Miss Out!!! **EXTRAS** Fridges, Stoves, Washers,Dryers, All Window Coverings and All Electrical Light Fixtures. |
| Price | $1,049,900 |
| Taxes: | $5350.00 |
| Assessment Year: | 2024 |
| Occupancy: | Owner |
| Address: | 31 Orleans Driv , Toronto, M1C 4T1, Toronto |
| Directions/Cross Streets: | ELLESMERE & MEADOWVALE |
| Rooms: | 8 |
| Bedrooms: | 4 |
| Bedrooms +: | 0 |
| Family Room: | T |
| Basement: | Unfinished |
| Level/Floor | Room | Length(ft) | Width(ft) | Descriptions | |
| Room 1 | Main | Living Ro | 18.43 | 12.33 | Parquet, Combined w/Dining |
| Room 2 | Main | Dining Ro | 15.48 | 11.87 | Parquet, Combined w/Living |
| Room 3 | Main | Kitchen | 20.6 | 10.76 | Ceramic Floor |
| Room 4 | Main | Family Ro | 19.52 | 12.3 | Parquet, Fireplace |
| Room 5 | Main | Breakfast | 6.23 | 12.3 | Ceramic Floor, W/O To Yard |
| Room 6 | Main | Laundry | 7.81 | 6.53 | Ceramic Floor |
| Room 7 | Second | Primary B | 22.8 | 12.33 | Parquet, 5 Pc Ensuite, Walk-In Closet(s) |
| Room 8 | Second | Bedroom 2 | 15.58 | 12.3 | Parquet, Closet |
| Room 9 | Second | Bedroom 3 | 15.25 | 11.97 | Parquet, Closet |
| Room 10 | Second | Bedroom 4 | 16.27 | 12.3 | Parquet, Closet |
| Washroom Type | No. of Pieces | Level |
| Washroom Type 1 | 2 | Main |
| Washroom Type 2 | 4 | Second |
| Washroom Type 3 | 5 | Second |
| Washroom Type 4 | 0 | |
| Washroom Type 5 | 0 |
| Total Area: | 0.00 |
| Property Type: | Detached |
| Style: | 2-Storey |
| Exterior: | Brick |
| Garage Type: | Attached |
| (Parking/)Drive: | Available |
| Drive Parking Spaces: | 3 |
| Park #1 | |
| Parking Type: | Available |
| Park #2 | |
| Parking Type: | Available |
| Pool: | None |
| Approximatly Square Footage: | 2500-3000 |
| CAC Included: | N |
| Water Included: | N |
| Cabel TV Included: | N |
| Common Elements Included: | N |
| Heat Included: | N |
| Parking Included: | N |
| Condo Tax Included: | N |
| Building Insurance Included: | N |
| Fireplace/Stove: | Y |
| Heat Type: | Forced Air |
| Central Air Conditioning: | Central Air |
| Central Vac: | N |
| Laundry Level: | Syste |
| Ensuite Laundry: | F |
| Sewers: | Sewer |
$
%
Years
This calculator is for demonstration purposes only. Always consult a professional
financial advisor before making personal financial decisions.
| Although the information displayed is believed to be accurate, no warranties or representations are made of any kind. |
| RE/MAX ROYAL PROPERTIES REALTY |
- Listing -1 of 0
|
|

Sachi Patel
Broker
Dir:
647-702-7117
Bus:
6477027117
| Book Showing | Email a Friend |
Jump To:
At a Glance:
| Type: | Freehold - Detached |
| Area: | Toronto |
| Municipality: | Toronto E10 |
| Neighbourhood: | Highland Creek |
| Style: | 2-Storey |
| Lot Size: | x 149.85(Feet) |
| Approximate Age: | |
| Tax: | $5,350 |
| Maintenance Fee: | $0 |
| Beds: | 4 |
| Baths: | 3 |
| Garage: | 0 |
| Fireplace: | Y |
| Air Conditioning: | |
| Pool: | None |
Locatin Map:
Payment Calculator:

Listing added to your favorite list
Looking for resale homes?

By agreeing to Terms of Use, you will have ability to search up to 295962 listings and access to richer information than found on REALTOR.ca through my website.

