
![]()
$1,297,000
Available - For Sale
Listing ID: W12162383
7349 Zinnia Plac , Mississauga, L5W 1K6, Peel
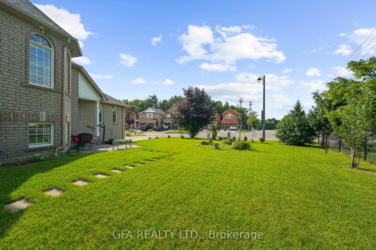
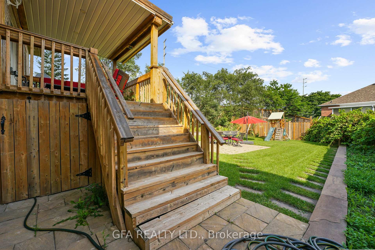
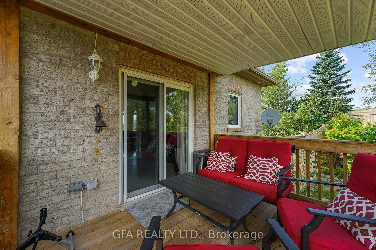
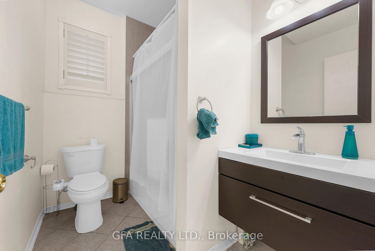
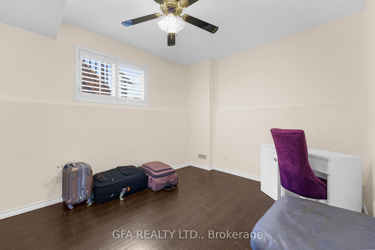
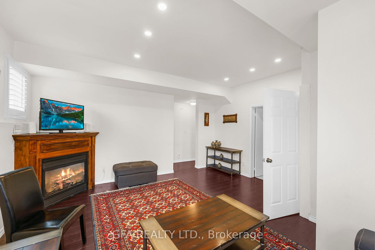
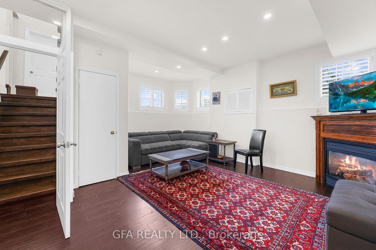
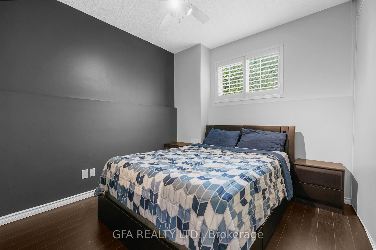
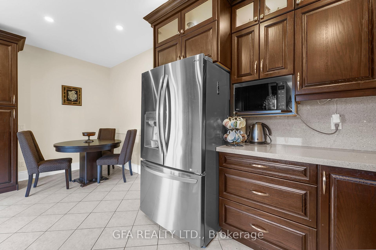
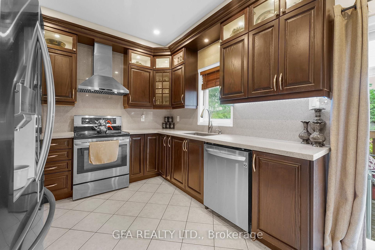
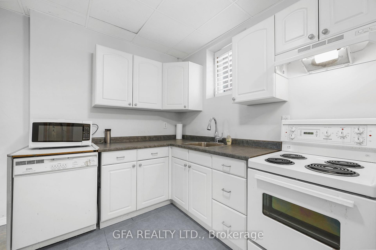
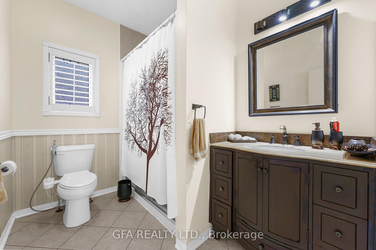
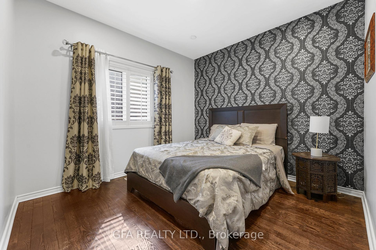
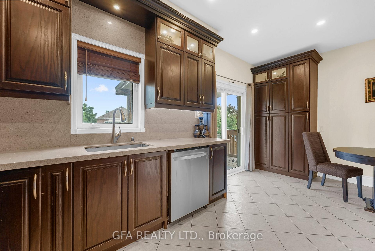
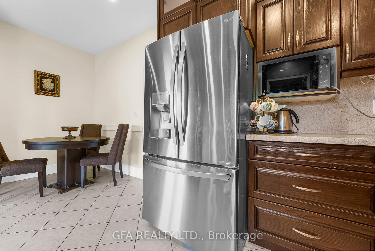

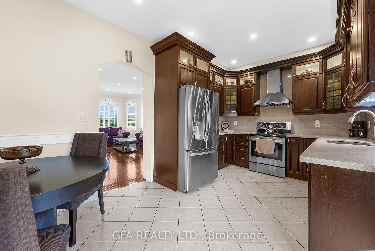
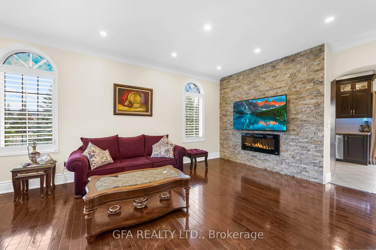
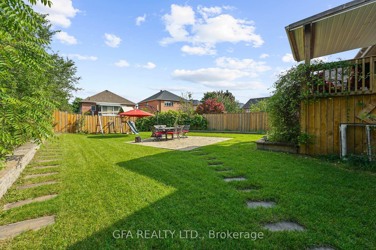
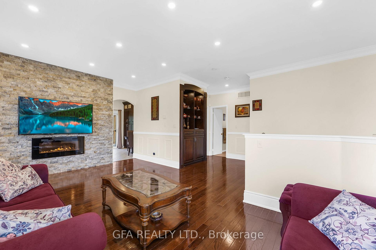
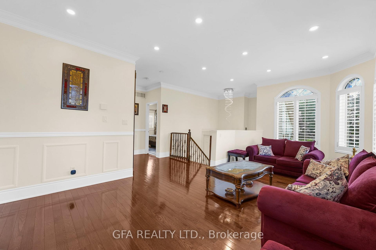
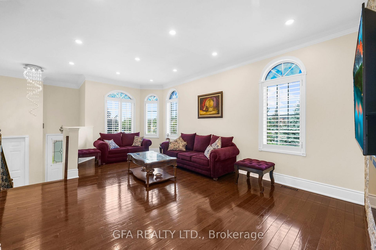
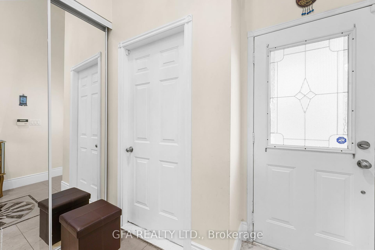
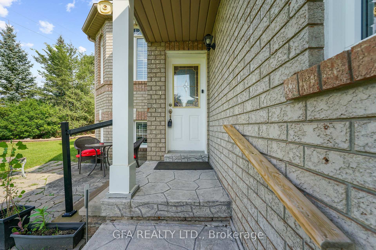
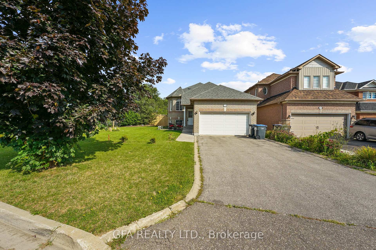
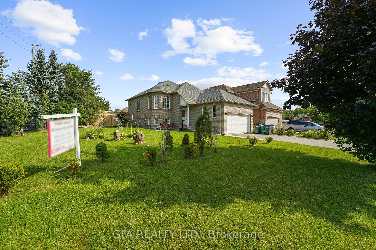
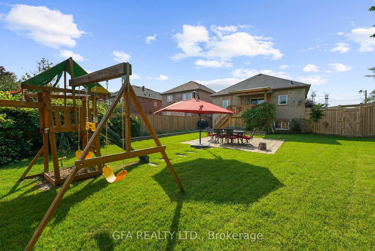
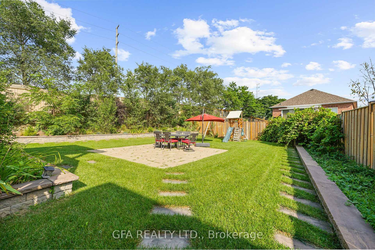
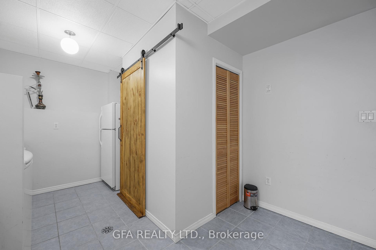
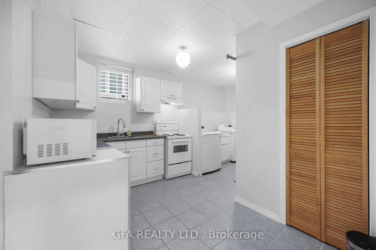
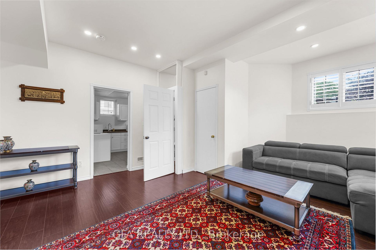

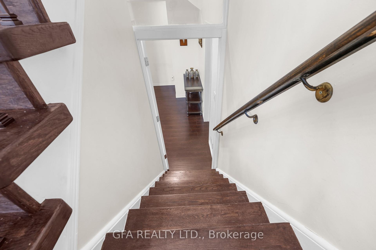
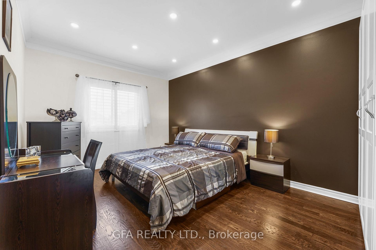
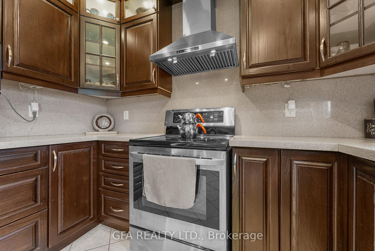
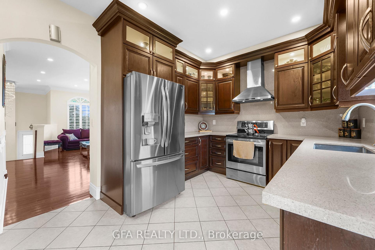
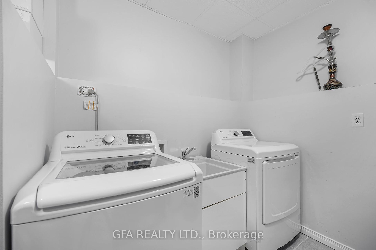
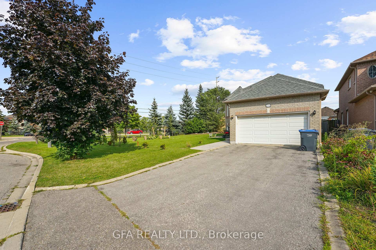
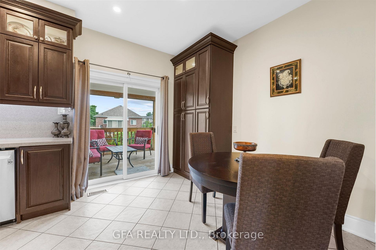
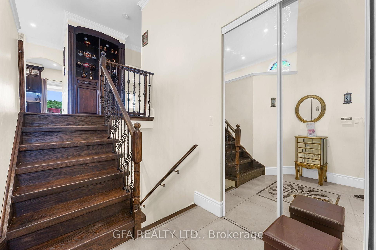








































| Incredible Opportunity on an Oversized Lot Endless Potential! Situated on a stunning 62 x 141 ft fully fenced and professionally landscaped lot, this beautifully updated 2+2 bedroom bungalow offers exceptional outdoor space with exciting development potential. Whether you're envisioning a serene private retreat or considering the option to build a separate duplex with its own private entrance, this property delivers both lifestyle and investment appeal. Ideally situated near Hwy 407 and Mavis Rd., Quick access to Highways 403/ 401/ 407. Walking distance to public transportation, shopping centers, parks, and playgrounds. Bright, open-concept layout filled with natural light, featuring gleaming hardwood floors, crown mouldings, and large windows throughout. The custom kitchen is designed to impress with granite countertops, a stylish backsplash, and seamless flow to a two-tiered deck perfect for entertaining or enjoying peaceful garden views. The lower level expands your living space with two additional bedrooms, a full bath, a second kitchen, laundry, and a spacious great room complete with a cozy gas fireplace ideal for multi-generational living or as a potential rental suite. A double-car garage, parking for up to 6 vehicles, and a location that offers unparalleled convenience just 5 minutes to Sheridan College, with quick access to highways, top-rated schools, and shopping.This is more than just a home it's a versatile property offering comfort, space, and income potential, making it a rare find for homeowners and savvy investors alike. |
| Price | $1,297,000 |
| Taxes: | $6314.00 |
| Assessment Year: | 2024 |
| Occupancy: | Owner |
| Address: | 7349 Zinnia Plac , Mississauga, L5W 1K6, Peel |
| Directions/Cross Streets: | Mavis Road |
| Rooms: | 10 |
| Bedrooms: | 2 |
| Bedrooms +: | 2 |
| Family Room: | T |
| Basement: | Finished |
| Level/Floor | Room | Length(ft) | Width(ft) | Descriptions | |
| Room 1 | Main | Living Ro | 12.3 | 20.01 | |
| Room 2 | Main | Kitchen | 8.79 | 32.8 | |
| Room 3 | Main | Breakfast | 8.99 | 32.8 | |
| Room 4 | Main | Primary B | 10.99 | 16.01 | |
| Room 5 | Main | Bedroom 2 | 10 | 10.99 | |
| Room 6 | Lower | Bedroom 3 | 10 | 11.91 | |
| Room 7 | Lower | Bedroom 4 | 14.01 | 10.59 | |
| Room 8 | Lower | Family Ro | 18.3 | 16.4 |
| Washroom Type | No. of Pieces | Level |
| Washroom Type 1 | 3 | |
| Washroom Type 2 | 0 | |
| Washroom Type 3 | 0 | |
| Washroom Type 4 | 0 | |
| Washroom Type 5 | 0 |
| Total Area: | 0.00 |
| Approximatly Age: | 16-30 |
| Property Type: | Detached |
| Style: | Bungalow-Raised |
| Exterior: | Brick |
| Garage Type: | Built-In |
| Drive Parking Spaces: | 4 |
| Pool: | None |
| Approximatly Age: | 16-30 |
| Approximatly Square Footage: | 700-1100 |
| CAC Included: | N |
| Water Included: | N |
| Cabel TV Included: | N |
| Common Elements Included: | N |
| Heat Included: | N |
| Parking Included: | N |
| Condo Tax Included: | N |
| Building Insurance Included: | N |
| Fireplace/Stove: | Y |
| Heat Type: | Forced Air |
| Central Air Conditioning: | Central Air |
| Central Vac: | N |
| Laundry Level: | Syste |
| Ensuite Laundry: | F |
| Sewers: | Sewer |
$
%
Years
This calculator is for demonstration purposes only. Always consult a professional
financial advisor before making personal financial decisions.
| Although the information displayed is believed to be accurate, no warranties or representations are made of any kind. |
| GFA REALTY LTD. |
- Listing -1 of 0
|
|

Sachi Patel
Broker
Dir:
647-702-7117
Bus:
6477027117
| Book Showing | Email a Friend |
Jump To:
At a Glance:
| Type: | Freehold - Detached |
| Area: | Peel |
| Municipality: | Mississauga |
| Neighbourhood: | Meadowvale Village |
| Style: | Bungalow-Raised |
| Lot Size: | x 141.73(Feet) |
| Approximate Age: | 16-30 |
| Tax: | $6,314 |
| Maintenance Fee: | $0 |
| Beds: | 2+2 |
| Baths: | 2 |
| Garage: | 0 |
| Fireplace: | Y |
| Air Conditioning: | |
| Pool: | None |
Locatin Map:
Payment Calculator:

Listing added to your favorite list
Looking for resale homes?

By agreeing to Terms of Use, you will have ability to search up to 295962 listings and access to richer information than found on REALTOR.ca through my website.

