
![]()
$769,900
Available - For Sale
Listing ID: W12162738
60 First Stre , Orangeville, L9W 2E4, Dufferin
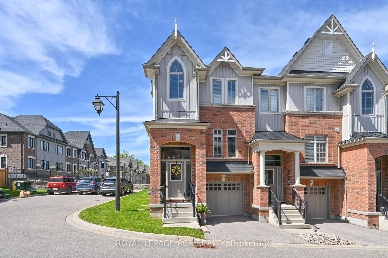
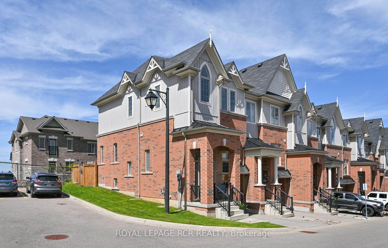
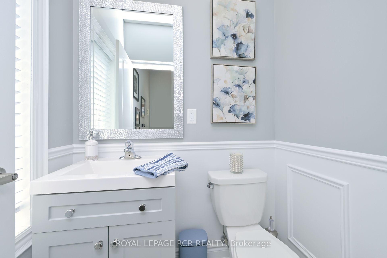
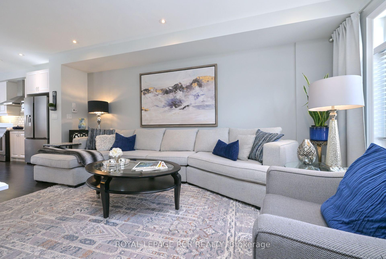
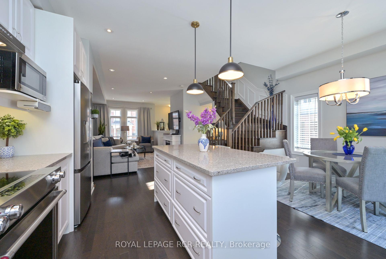
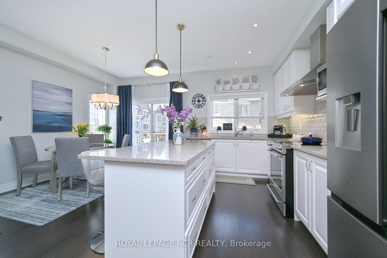
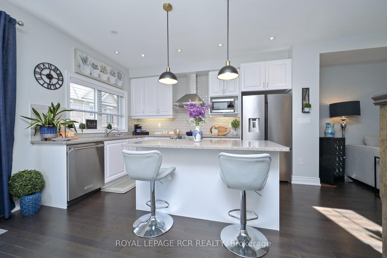
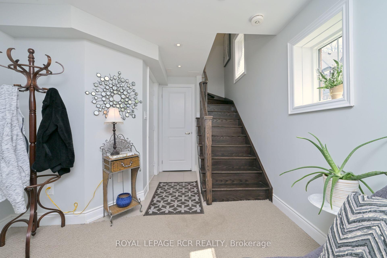
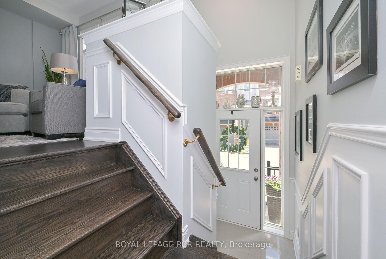
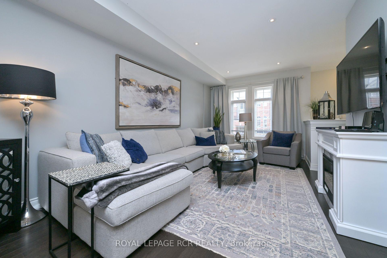
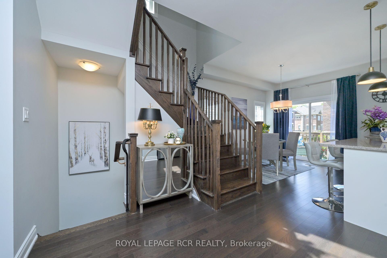
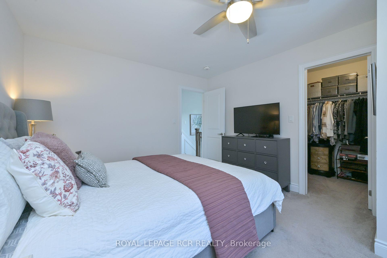
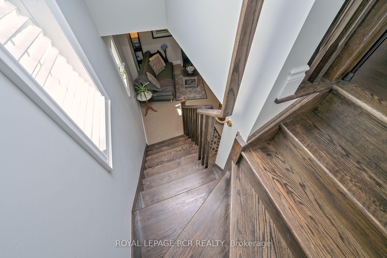
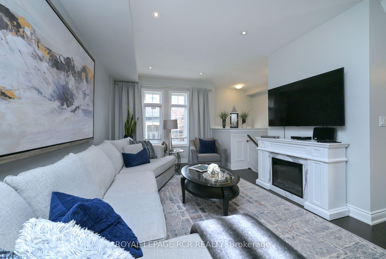
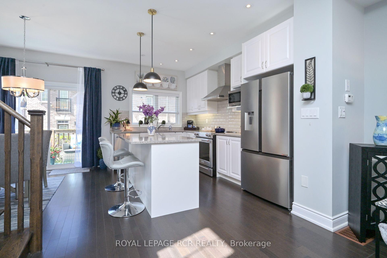
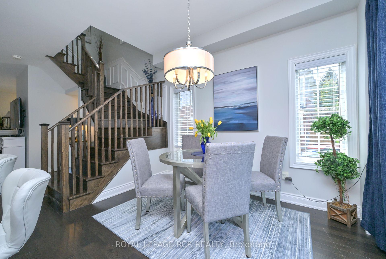
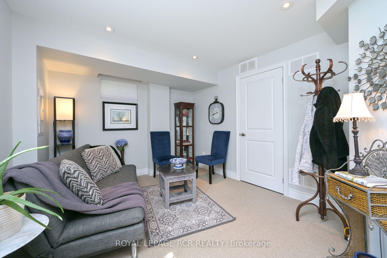
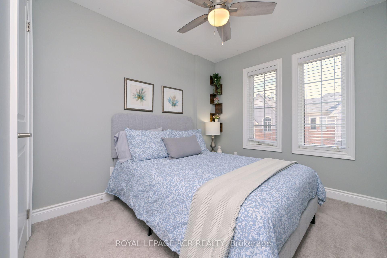
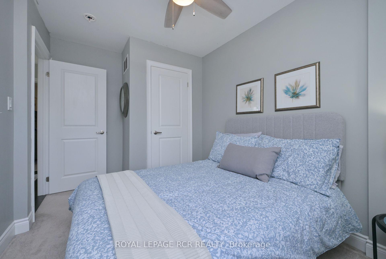
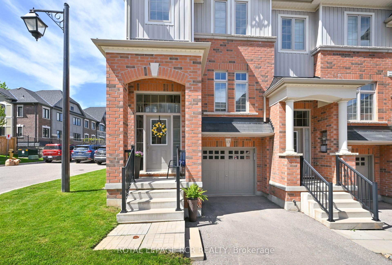
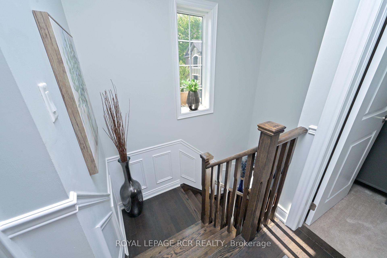
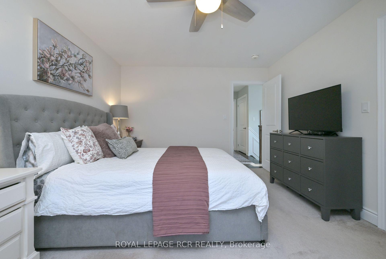
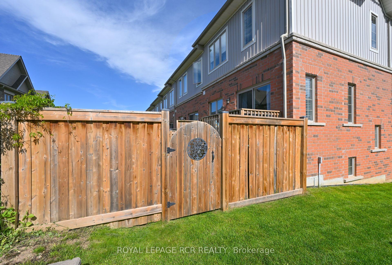
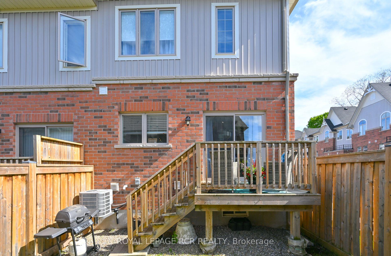
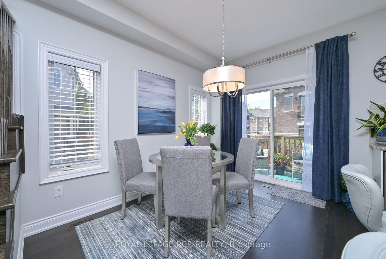
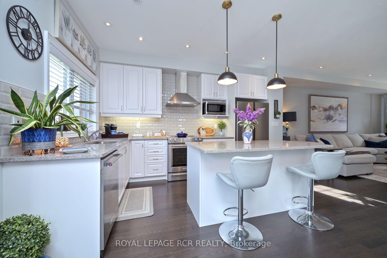
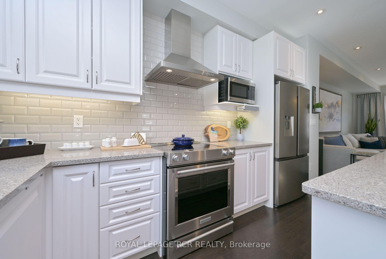
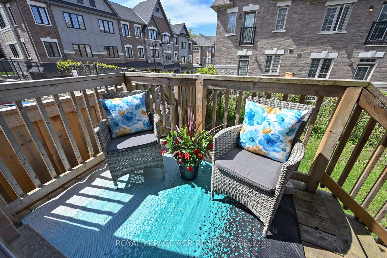
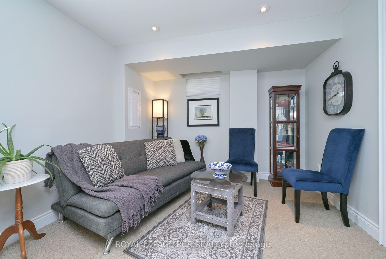


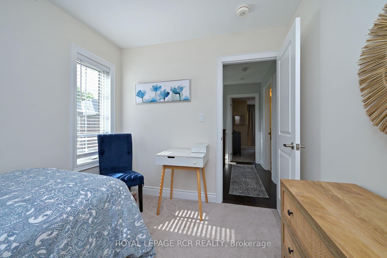
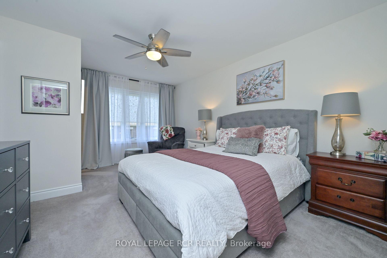
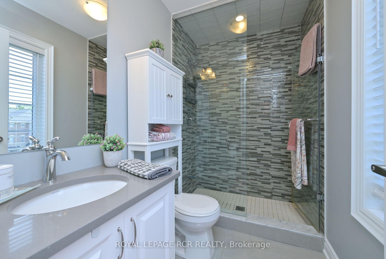
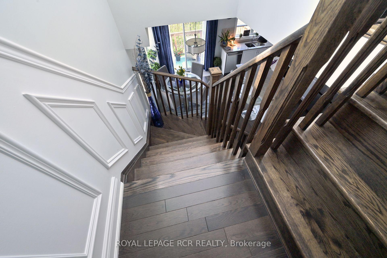





































| Are you looking for a stunning, fully upgraded executive townhome in downtown Orangeville - well you've found it! This three-bedroom, three-bathroom fully finished townhouse will check all the boxes for you, and being a corner unit, you can reap the benefits of extra windows for more natural light. Location cant be beat within walking distance to downtown Orangeville for world class dining, boutique shopping, schools and all other amenities. Inviting front entry leads to a foyer with closet, 2 piece bath, and up to stunning open concept main floor. Adorned with upgraded hardwood floors, 9-foot ceilings, pot lights, custom milled wainscoting you'll notice immediately. Large living room flows into the kitchen and dining area with walkout to deck overlooking fully fenced yard with side gate. Stellar gourmet kitchen boasts quartz counters, centre island, ceramic backsplash, undermount lighting, and top of the line stainless steel appliances are perfect for the executive chef. Upper level features a large primary bedroom with walk in closet and 3-piece ensuite with marble floors and walk in glass shower. 2 additional bedrooms, 4-piece upper bathroom and super convenient laundry complete the upper level. Even more living space in the finished lower level rec room with above grade windows and access to the garage. Even more upgrades include Quartz vanities in all bathrooms, upgraded oak staircase/railings and more. Seeing is believing so don't miss out on the one you've been waiting for! |
| Price | $769,900 |
| Taxes: | $4524.65 |
| Occupancy: | Owner |
| Address: | 60 First Stre , Orangeville, L9W 2E4, Dufferin |
| Directions/Cross Streets: | First St & 4th Ave |
| Rooms: | 6 |
| Rooms +: | 1 |
| Bedrooms: | 3 |
| Bedrooms +: | 0 |
| Family Room: | F |
| Basement: | Finished |
| Level/Floor | Room | Length(ft) | Width(ft) | Descriptions | |
| Room 1 | Main | Kitchen | 14.01 | 10.1 | Quartz Counter, Ceramic Backsplash, Hardwood Floor |
| Room 2 | Main | Dining Ro | 7.02 | 11.09 | Hardwood Floor, W/O To Deck, Combined w/Kitchen |
| Room 3 | Main | Living Ro | 19.06 | 11.02 | Hardwood Floor, Pot Lights, Open Concept |
| Room 4 | Upper | Primary B | 16.01 | 11.05 | 3 Pc Ensuite, Walk-In Closet(s), Window |
| Room 5 | Upper | Bedroom 2 | 12 | 8.04 | Broadloom, Ceiling Fan(s), Closet |
| Room 6 | Upper | Bedroom 3 | 8.1 | 10.04 | Broadloom, Window, Closet |
| Room 7 | Lower | Recreatio | 10.04 | 11.12 | Above Grade Window, Access To Garage, Pot Lights |
| Washroom Type | No. of Pieces | Level |
| Washroom Type 1 | 2 | |
| Washroom Type 2 | 3 | |
| Washroom Type 3 | 4 | |
| Washroom Type 4 | 0 | |
| Washroom Type 5 | 0 |
| Total Area: | 0.00 |
| Property Type: | Att/Row/Townhouse |
| Style: | 2-Storey |
| Exterior: | Brick, Vinyl Siding |
| Garage Type: | Built-In |
| (Parking/)Drive: | Private |
| Drive Parking Spaces: | 1 |
| Park #1 | |
| Parking Type: | Private |
| Park #2 | |
| Parking Type: | Private |
| Pool: | None |
| Approximatly Square Footage: | 700-1100 |
| CAC Included: | N |
| Water Included: | N |
| Cabel TV Included: | N |
| Common Elements Included: | N |
| Heat Included: | N |
| Parking Included: | N |
| Condo Tax Included: | N |
| Building Insurance Included: | N |
| Fireplace/Stove: | N |
| Heat Type: | Forced Air |
| Central Air Conditioning: | Central Air |
| Central Vac: | N |
| Laundry Level: | Syste |
| Ensuite Laundry: | F |
| Sewers: | Sewer |
| Utilities-Cable: | A |
| Utilities-Hydro: | Y |
$
%
Years
This calculator is for demonstration purposes only. Always consult a professional
financial advisor before making personal financial decisions.
| Although the information displayed is believed to be accurate, no warranties or representations are made of any kind. |
| ROYAL LEPAGE RCR REALTY |
- Listing -1 of 0
|
|

Sachi Patel
Broker
Dir:
647-702-7117
Bus:
6477027117
| Virtual Tour | Book Showing | Email a Friend |
Jump To:
At a Glance:
| Type: | Freehold - Att/Row/Townhouse |
| Area: | Dufferin |
| Municipality: | Orangeville |
| Neighbourhood: | Orangeville |
| Style: | 2-Storey |
| Lot Size: | x 52.06(Feet) |
| Approximate Age: | |
| Tax: | $4,524.65 |
| Maintenance Fee: | $0 |
| Beds: | 3 |
| Baths: | 3 |
| Garage: | 0 |
| Fireplace: | N |
| Air Conditioning: | |
| Pool: | None |
Locatin Map:
Payment Calculator:

Listing added to your favorite list
Looking for resale homes?

By agreeing to Terms of Use, you will have ability to search up to 295962 listings and access to richer information than found on REALTOR.ca through my website.

