
![]()
$769,000
Available - For Sale
Listing ID: X12162758
253 St Lawrence Driv , Welland, L3C 7H6, Niagara
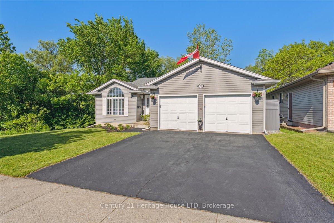

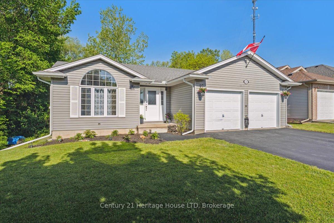
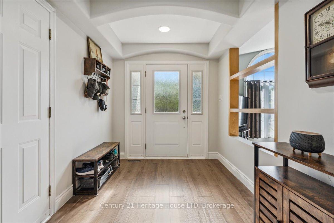

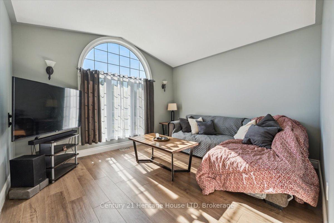
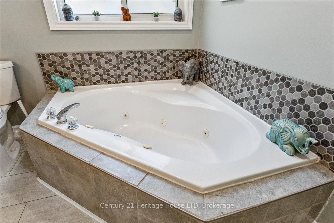
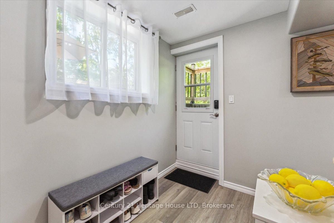
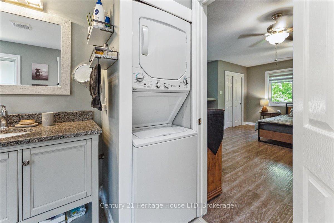
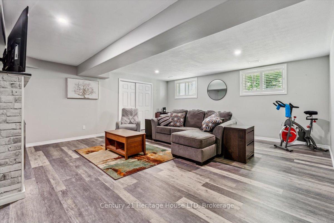

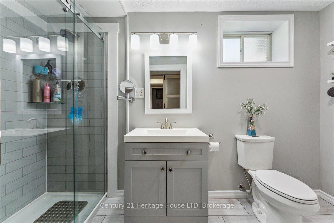
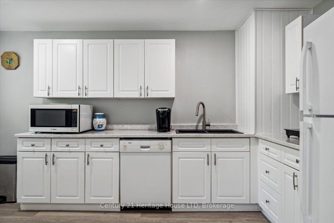
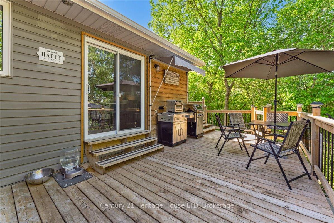
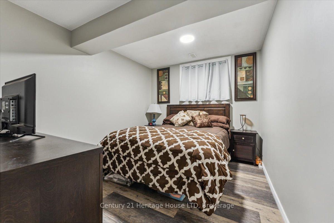
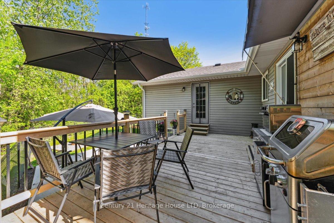
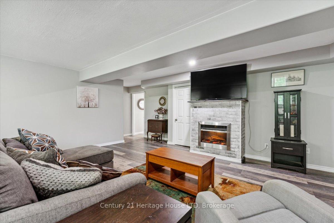
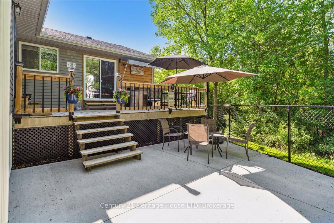
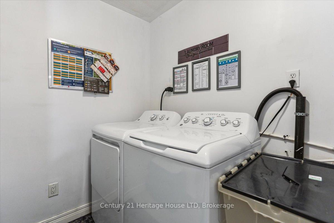
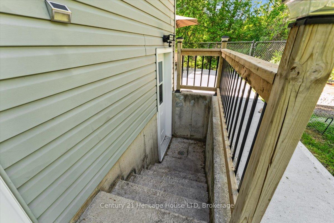
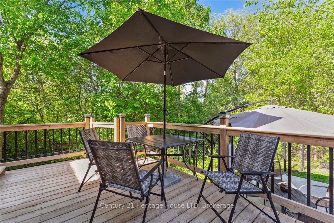
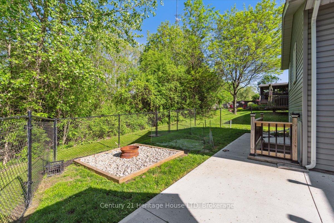
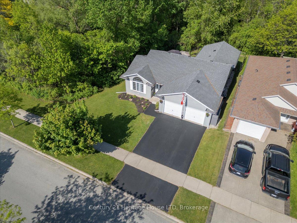
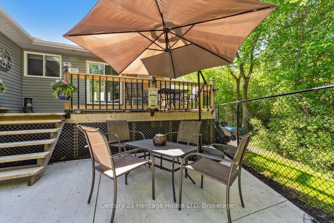
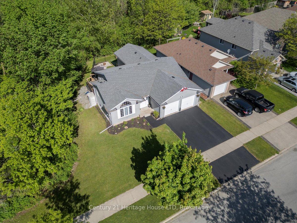

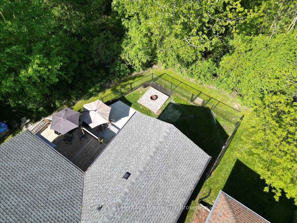
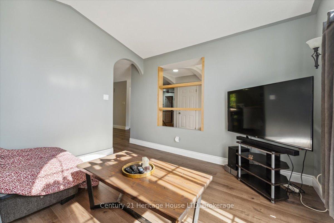
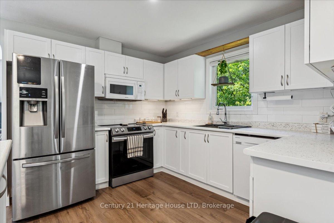
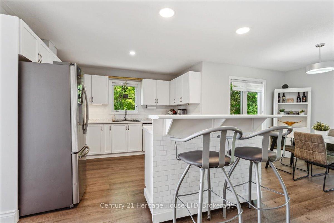
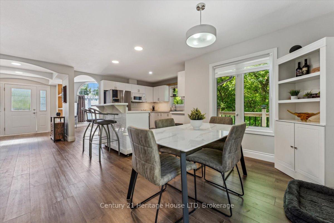
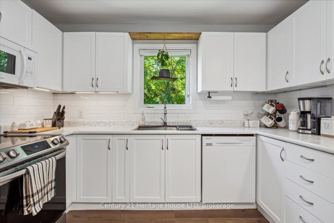
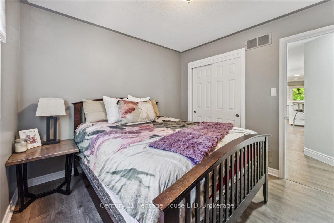
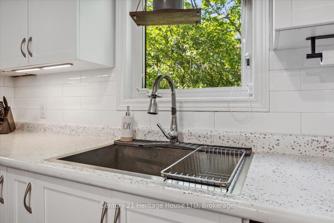
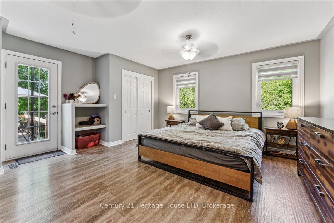
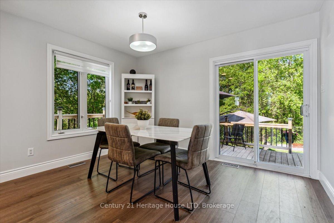
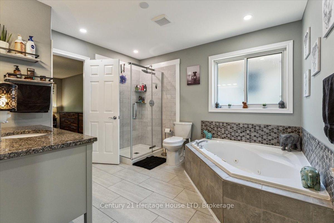
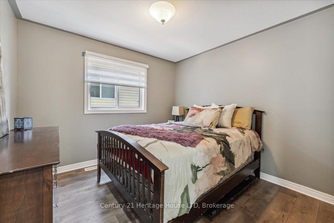
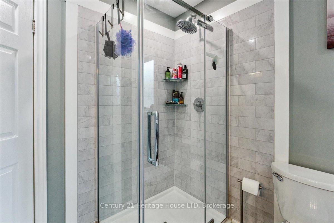
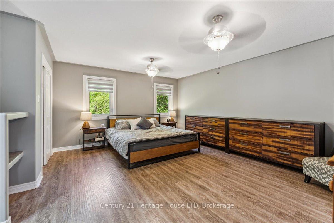
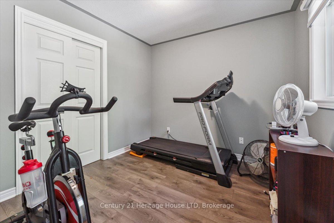
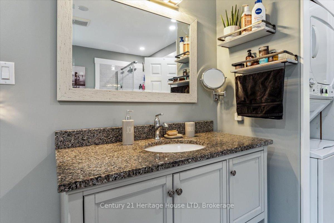
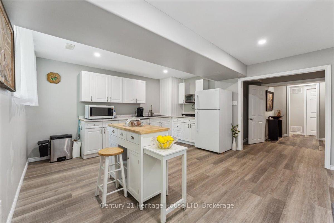

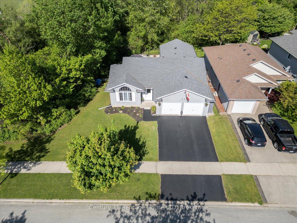
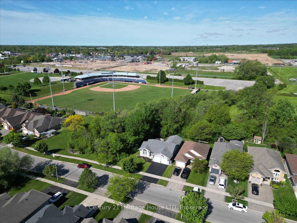
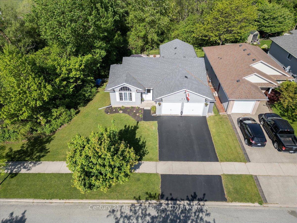
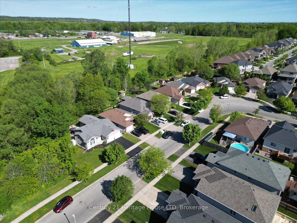
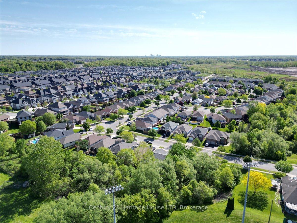
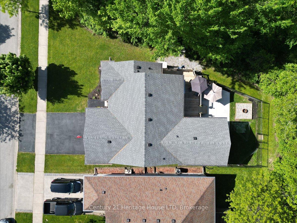
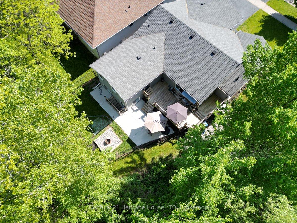
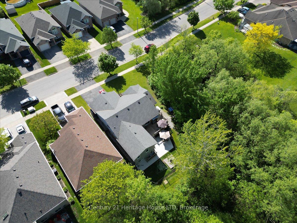
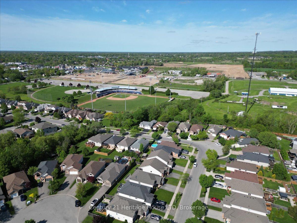
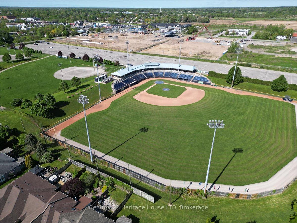

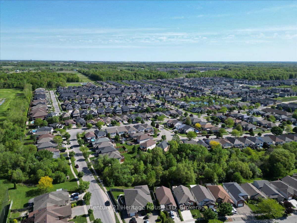
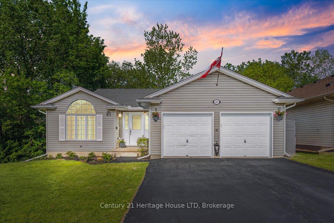

























































| The home you've been waiting for! Beautifully updated 3+1 bedroom bungalow located in North Welland with an oversized 2 car garage with inside access, no rear neighbors as property backs on to designated greenspace on two sides and offers a spacious in-law suite, with a separate entrance! As you walk into the grand foyer you'll be sure to notice the bright and airy feel, taking you into the open concept kitchen and dining area where you will find newer appliances, fresh vinyl laminate flooring and sliding doors welcoming you onto your deck which steps down onto poured concrete for all your entertaining needs. Inside you will find your cozy living room with cathedral ceilings and a large window taking advantage of all the natural sunlight. As you make your way down the hall you will find two nice size bedrooms and your expansive updated four piece bathroom offering a separate soaker tub and stand up glass shower which has ensuite privilege to your massive primary suite which also has outside private access to your deck! As you make your way downstairs you're sure to be impressed with the sizeable rec room which has a electric fireplace for those chilly nights. Down the hall you will see his and her closets leading into the fourth bedroom. Across the hall you will find an updated three piece bathroom and a laundry room. Behind the double doors is your eat in kitchen with walk up into your backyard oasis. If this wasn't enough, you are minutes to the 406, Seaway Mall and Niagara College! So many options - live above and rent the basement, combined families and also perfect for large families! Don't hesitate, book you're showing today and see the house that keeps on giving! Updates include: Furnace with air purifier (2017), HWT (2021), Eavestroughs (2021), Gutter Guards (2023), Front Door (2025), Primary Door (2022), Bathrooms (2021), Downstairs Kitchen (2021), Poured Concrete (2022), Deck (2022), Central Vac (2023) Plus More! |
| Price | $769,000 |
| Taxes: | $5196.00 |
| Assessment Year: | 2024 |
| Occupancy: | Owner |
| Address: | 253 St Lawrence Driv , Welland, L3C 7H6, Niagara |
| Acreage: | < .50 |
| Directions/Cross Streets: | Quaker Road and St. Lawrence Drive |
| Rooms: | 3 |
| Rooms +: | 3 |
| Bedrooms: | 3 |
| Bedrooms +: | 1 |
| Family Room: | T |
| Basement: | Finished, Separate Ent |
| Level/Floor | Room | Length(ft) | Width(ft) | Descriptions | |
| Room 1 | Main | Primary B | 22.93 | 19.91 | Side Door |
| Room 2 | Main | Bedroom 2 | 9.91 | 10.33 | |
| Room 3 | Main | Bedroom 3 | 9.32 | 9.15 | |
| Room 4 | Main | Dining Ro | 12.17 | 12.23 | |
| Room 5 | Main | Kitchen | 17.91 | 10.92 | |
| Room 6 | Main | Living Ro | 12.4 | 11.58 | Cathedral Ceiling(s) |
| Room 7 | Main | Bathroom | 10.23 | 11.25 | 4 Pc Bath |
| Room 8 | Lower | Bedroom 4 | 11.15 | 9.09 | |
| Room 9 | Lower | Family Ro | 21.09 | 18.5 | |
| Room 10 | Lower | Bathroom | 11.41 | 4.82 | 3 Pc Bath |
| Room 11 | Lower | Kitchen | 20.5 | 15.15 | |
| Room 12 | Lower | Laundry | 8.59 | 8.5 | |
| Room 13 | Lower | Furnace R | 8.07 | 6 |
| Washroom Type | No. of Pieces | Level |
| Washroom Type 1 | 4 | Main |
| Washroom Type 2 | 3 | Lower |
| Washroom Type 3 | 0 | |
| Washroom Type 4 | 0 | |
| Washroom Type 5 | 0 |
| Total Area: | 0.00 |
| Approximatly Age: | 16-30 |
| Property Type: | Detached |
| Style: | Bungalow |
| Exterior: | Vinyl Siding |
| Garage Type: | Attached |
| (Parking/)Drive: | Private Do |
| Drive Parking Spaces: | 2 |
| Park #1 | |
| Parking Type: | Private Do |
| Park #2 | |
| Parking Type: | Private Do |
| Park #3 | |
| Parking Type: | Inside Ent |
| Pool: | None |
| Approximatly Age: | 16-30 |
| Approximatly Square Footage: | 1100-1500 |
| Property Features: | Park, Ravine |
| CAC Included: | N |
| Water Included: | N |
| Cabel TV Included: | N |
| Common Elements Included: | N |
| Heat Included: | N |
| Parking Included: | N |
| Condo Tax Included: | N |
| Building Insurance Included: | N |
| Fireplace/Stove: | Y |
| Heat Type: | Forced Air |
| Central Air Conditioning: | Central Air |
| Central Vac: | Y |
| Laundry Level: | Syste |
| Ensuite Laundry: | F |
| Elevator Lift: | False |
| Sewers: | Sewer |
| Utilities-Cable: | A |
| Utilities-Hydro: | Y |
$
%
Years
This calculator is for demonstration purposes only. Always consult a professional
financial advisor before making personal financial decisions.
| Although the information displayed is believed to be accurate, no warranties or representations are made of any kind. |
| Century 21 Heritage House LTD |
- Listing -1 of 0
|
|

Sachi Patel
Broker
Dir:
647-702-7117
Bus:
6477027117
| Book Showing | Email a Friend |
Jump To:
At a Glance:
| Type: | Freehold - Detached |
| Area: | Niagara |
| Municipality: | Welland |
| Neighbourhood: | 767 - N. Welland |
| Style: | Bungalow |
| Lot Size: | x 117.01(Feet) |
| Approximate Age: | 16-30 |
| Tax: | $5,196 |
| Maintenance Fee: | $0 |
| Beds: | 3+1 |
| Baths: | 2 |
| Garage: | 0 |
| Fireplace: | Y |
| Air Conditioning: | |
| Pool: | None |
Locatin Map:
Payment Calculator:

Listing added to your favorite list
Looking for resale homes?

By agreeing to Terms of Use, you will have ability to search up to 295962 listings and access to richer information than found on REALTOR.ca through my website.

