
![]()
$889,900
Available - For Sale
Listing ID: X12158783
181 Forget Road , Alnwick/Haldimand, K0K 1M0, Northumberland
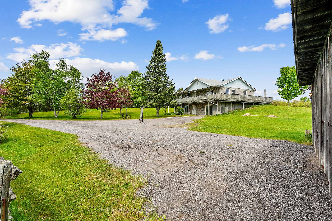
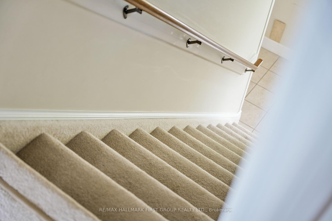
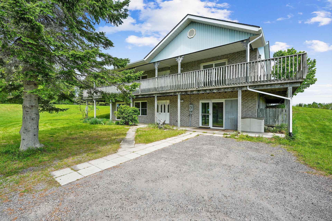
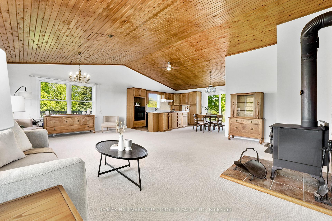
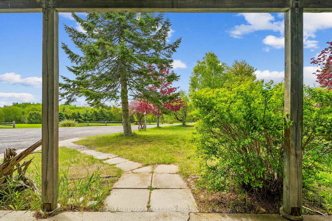
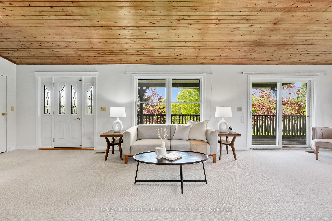

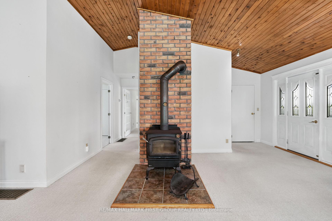
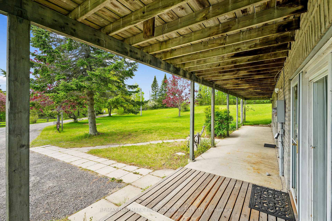
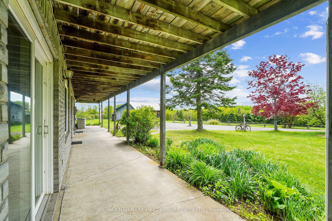
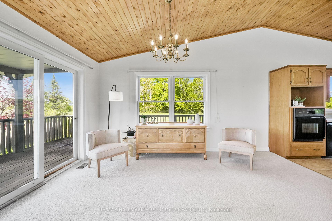
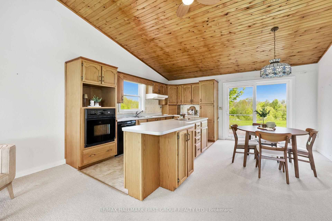
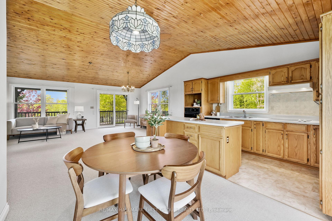
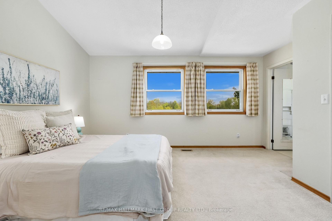
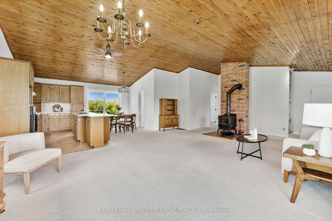
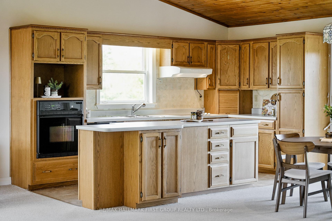
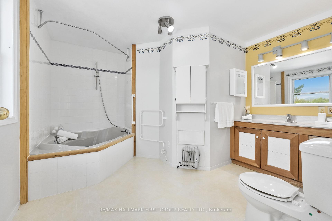
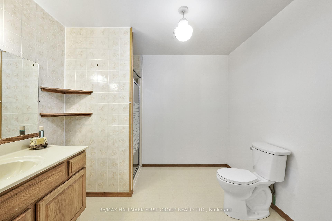
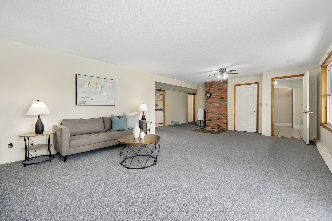
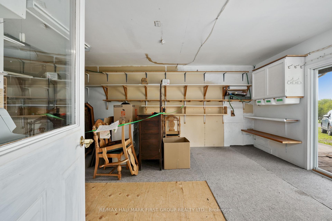
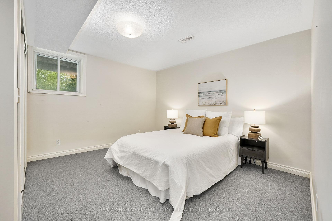
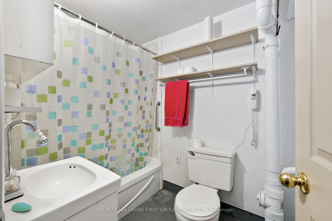
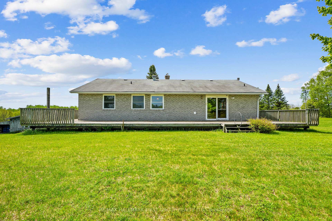

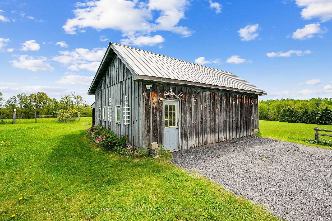
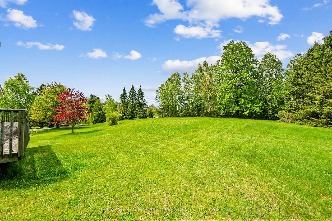
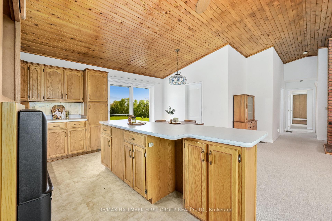
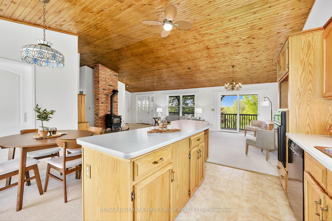

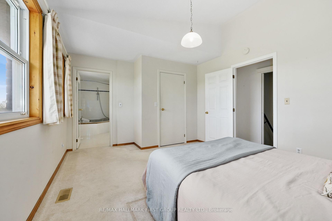
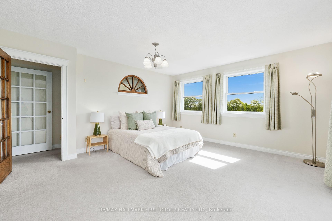
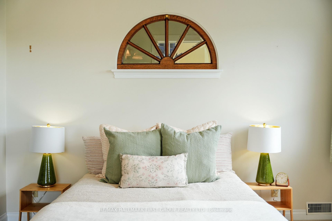
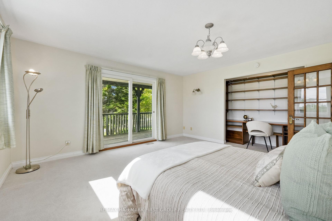
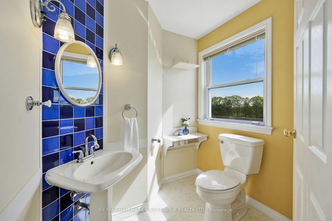
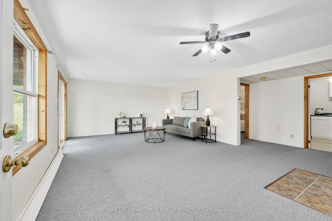
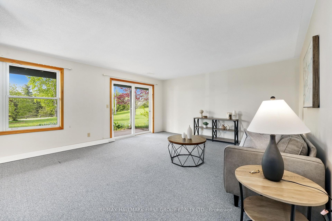
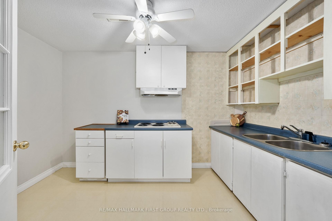
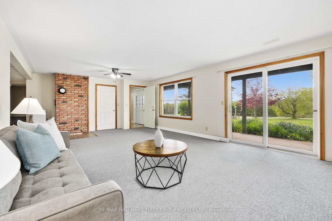
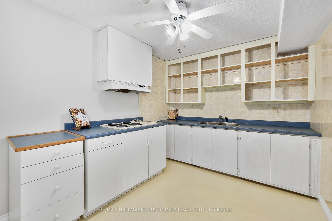
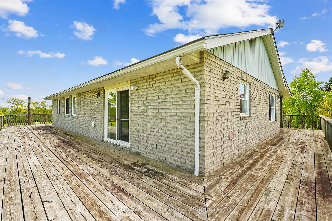
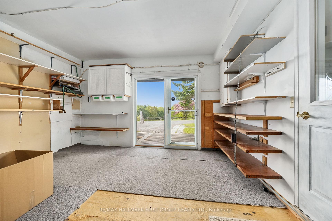
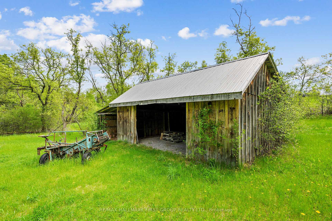
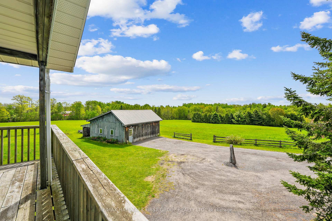
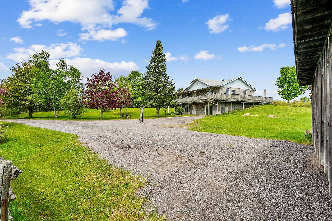

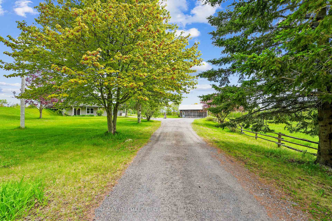
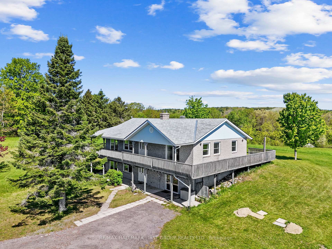
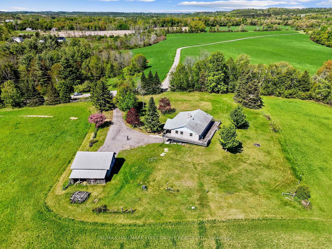
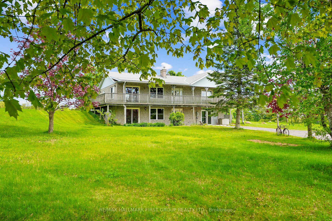
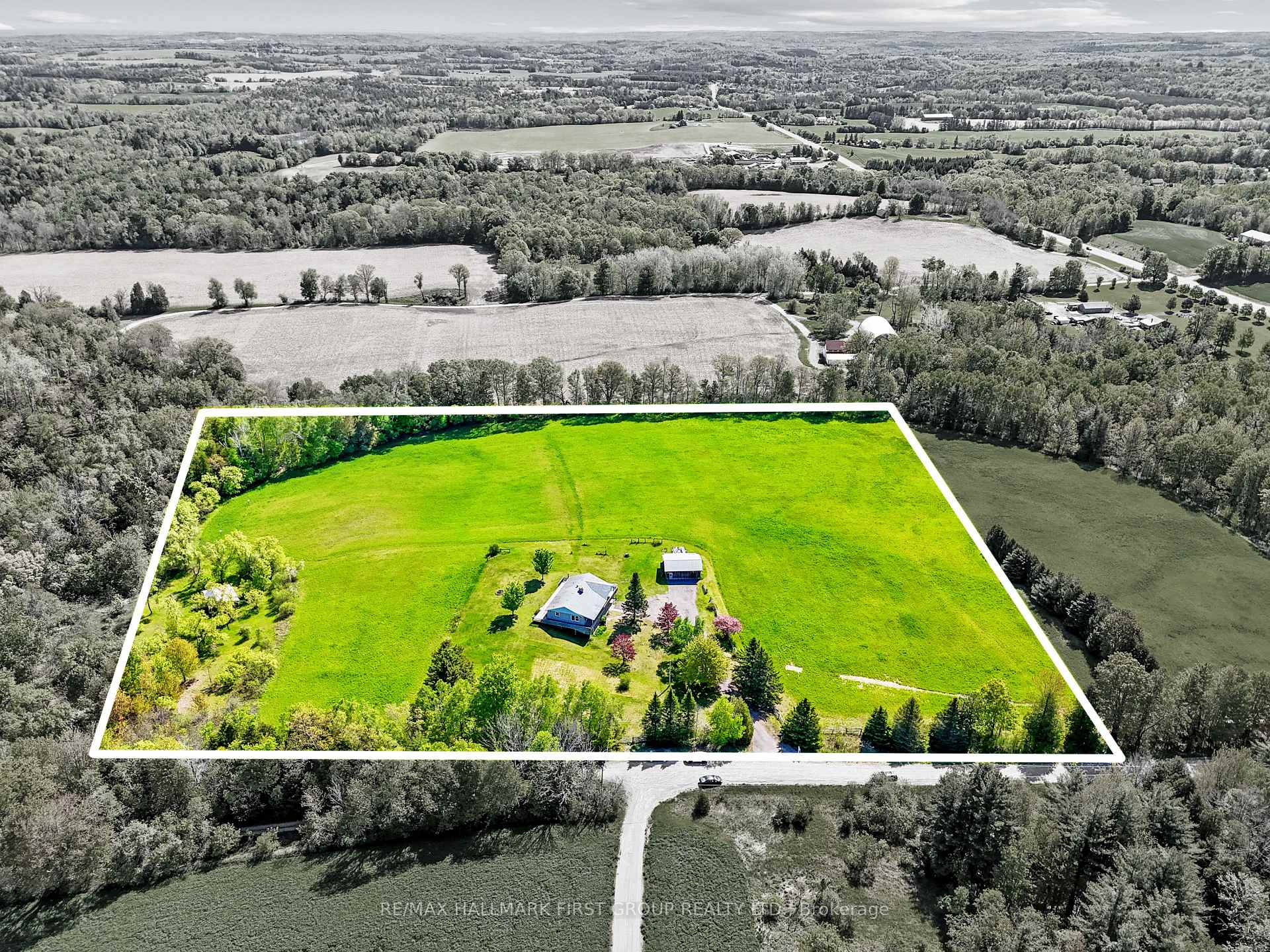


















































| This charming bungalow is nestled on 11 acres of picturesque countryside just north of Grafton. A perfect blend of rural tranquillity and modern functionality, the property features a detached garage, barn, and a full lower-level in-law suite with a private entrance. It is ideal for multigenerational living or a home-based business. Inside, the great room impresses with its open-concept design, soaring natural wood ceilings, a stove-style fireplace, and large windows that flood the space with natural light. The dining area includes a walkout, perfect for outdoor meals and summer BBQs. The kitchen has ample cabinetry, an island for extra prep space, and built-in appliances. The main floor includes a primary bedroom with an ensuite, a large guest bedroom with a walkout, a guest bathroom, and the convenience of main-level laundry. Downstairs, the in-law suite boasts a large living area, full kitchen, bedroom, bathroom, and versatile workshop space with its own bathroom and walkout, making it ideal for home-based business opportunities. It provides an economical and environmentally friendly heating system with geothermal heating and a woodstove! Outside, a wraparound deck offers views of the expansive grounds. The adjoining protected forested area provides privacy and serenity. The additional barn offers plenty of space for animals or gardens, it's a dream setup for those seeking a peaceful country lifestyle, just minutes from town amenities. Escape the hustle and enjoy the serenity of this rural retreat. |
| Price | $889,900 |
| Taxes: | $3764.31 |
| Occupancy: | Owner |
| Address: | 181 Forget Road , Alnwick/Haldimand, K0K 1M0, Northumberland |
| Acreage: | 10-24.99 |
| Directions/Cross Streets: | Forget Rd & Centreton Rd (CR22) |
| Rooms: | 8 |
| Rooms +: | 7 |
| Bedrooms: | 2 |
| Bedrooms +: | 1 |
| Family Room: | T |
| Basement: | Finished wit |
| Level/Floor | Room | Length(ft) | Width(ft) | Descriptions | |
| Room 1 | Main | Living Ro | 30.08 | 19.48 | |
| Room 2 | Main | Kitchen | 7.51 | 13.48 | |
| Room 3 | Main | Dining Ro | 8.2 | 13.48 | W/O To Deck |
| Room 4 | Main | Laundry | 5.05 | 6.56 | |
| Room 5 | Main | Primary B | 14.99 | 9.84 | |
| Room 6 | Main | Bathroom | 11.81 | 11.64 | 4 Pc Ensuite |
| Room 7 | Main | Bedroom 2 | 15.25 | 13.94 | W/O To Deck |
| Room 8 | Main | Bathroom | 6.53 | 6.04 | 2 Pc Bath |
| Room 9 | Lower | Family Ro | 34.24 | 19.58 | W/O To Garden |
| Room 10 | Lower | Bedroom 3 | 12.82 | 9.84 | |
| Room 11 | Lower | Kitchen | 11.87 | 12.76 | |
| Room 12 | Lower | Bathroom | 8.89 | 8.89 | 3 Pc Bath |
| Room 13 | Lower | Bathroom | 5.02 | 6.56 | 4 Pc Bath |
| Room 14 | Lower | Other | 13.48 | 28.8 | |
| Room 15 | Lower | Utility R | 7.97 | 4.43 |
| Washroom Type | No. of Pieces | Level |
| Washroom Type 1 | 4 | Main |
| Washroom Type 2 | 2 | Main |
| Washroom Type 3 | 3 | Lower |
| Washroom Type 4 | 4 | Lower |
| Washroom Type 5 | 0 |
| Total Area: | 0.00 |
| Property Type: | Detached |
| Style: | Bungalow-Raised |
| Exterior: | Brick |
| Garage Type: | Attached |
| (Parking/)Drive: | Private |
| Drive Parking Spaces: | 10 |
| Park #1 | |
| Parking Type: | Private |
| Park #2 | |
| Parking Type: | Private |
| Pool: | None |
| Other Structures: | Barn |
| Approximatly Square Footage: | 1500-2000 |
| CAC Included: | N |
| Water Included: | N |
| Cabel TV Included: | N |
| Common Elements Included: | N |
| Heat Included: | N |
| Parking Included: | N |
| Condo Tax Included: | N |
| Building Insurance Included: | N |
| Fireplace/Stove: | Y |
| Heat Type: | Forced Air |
| Central Air Conditioning: | Central Air |
| Central Vac: | N |
| Laundry Level: | Syste |
| Ensuite Laundry: | F |
| Sewers: | Septic |
| Utilities-Hydro: | Y |
$
%
Years
This calculator is for demonstration purposes only. Always consult a professional
financial advisor before making personal financial decisions.
| Although the information displayed is believed to be accurate, no warranties or representations are made of any kind. |
| RE/MAX HALLMARK FIRST GROUP REALTY LTD. |
- Listing -1 of 0
|
|

Sachi Patel
Broker
Dir:
647-702-7117
Bus:
6477027117
| Virtual Tour | Book Showing | Email a Friend |
Jump To:
At a Glance:
| Type: | Freehold - Detached |
| Area: | Northumberland |
| Municipality: | Alnwick/Haldimand |
| Neighbourhood: | Rural Alnwick/Haldimand |
| Style: | Bungalow-Raised |
| Lot Size: | x 668.10(Feet) |
| Approximate Age: | |
| Tax: | $3,764.31 |
| Maintenance Fee: | $0 |
| Beds: | 2+1 |
| Baths: | 4 |
| Garage: | 0 |
| Fireplace: | Y |
| Air Conditioning: | |
| Pool: | None |
Locatin Map:
Payment Calculator:

Listing added to your favorite list
Looking for resale homes?

By agreeing to Terms of Use, you will have ability to search up to 299760 listings and access to richer information than found on REALTOR.ca through my website.

