
![]()
$2,998,800
Available - For Sale
Listing ID: C12162735
298 Newton Driv , Toronto, M2M 2P8, Toronto
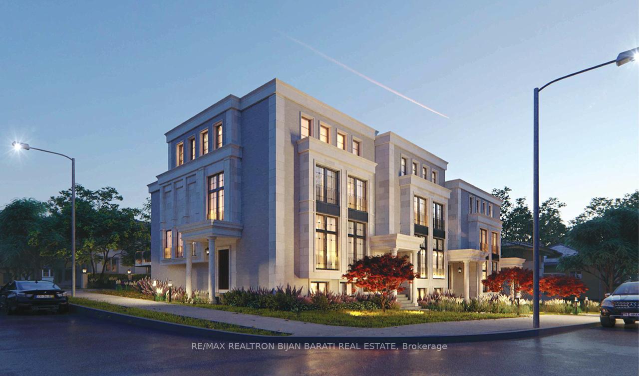
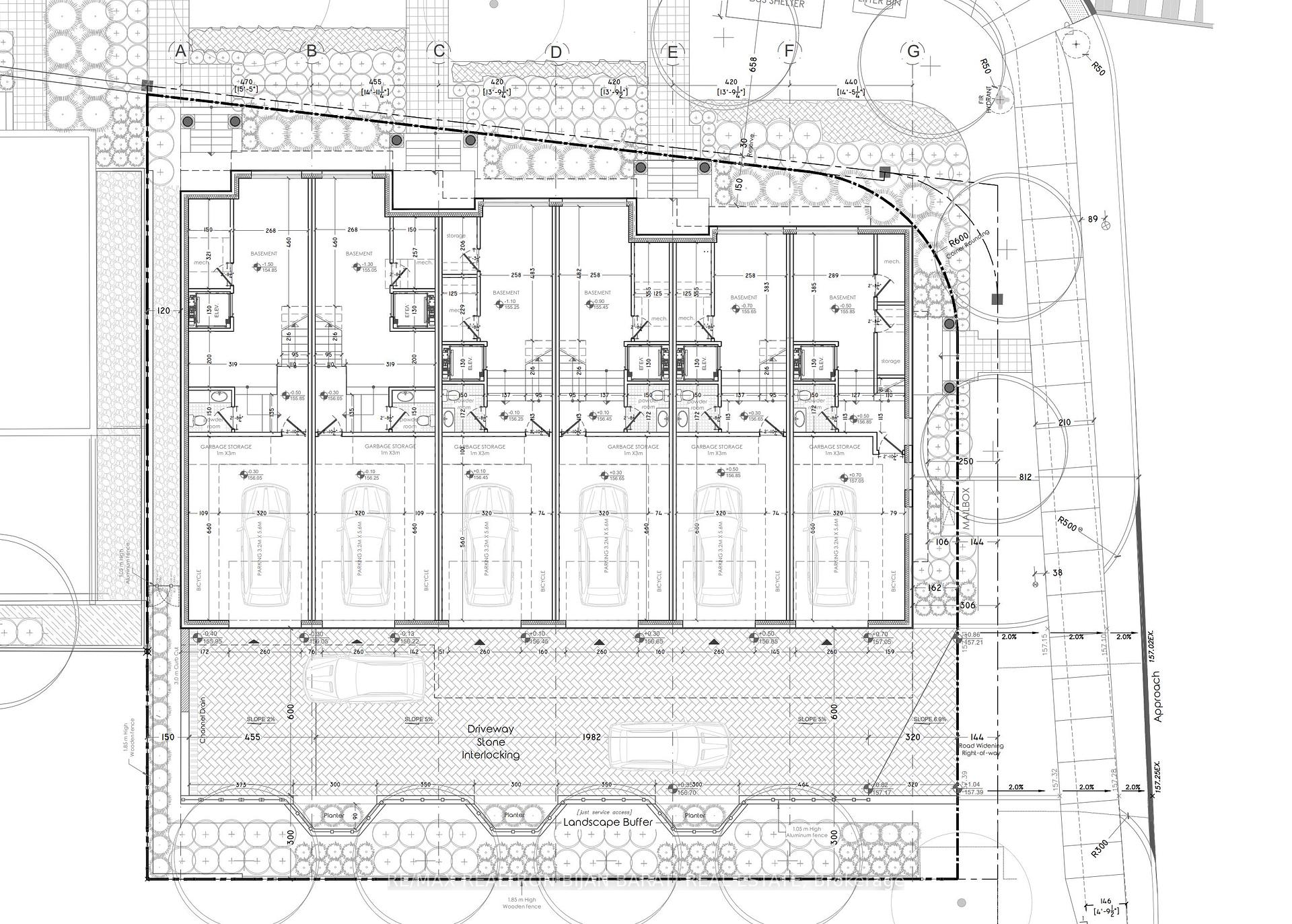
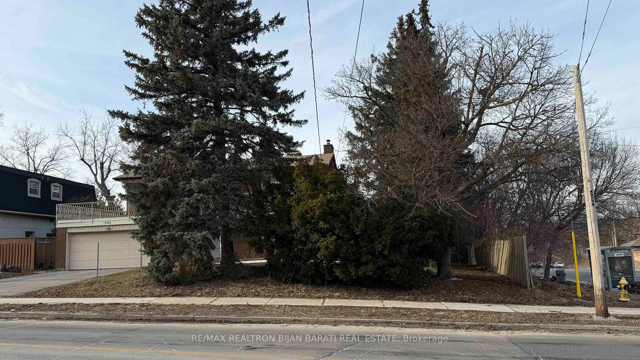
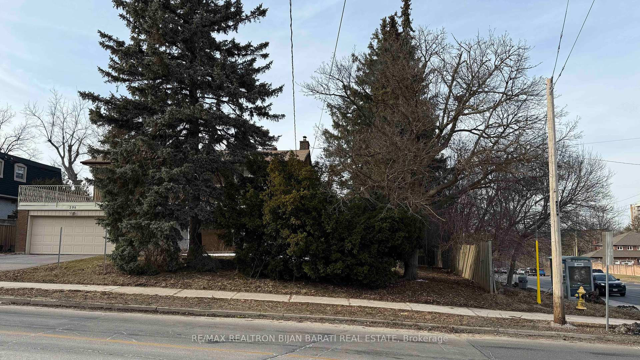
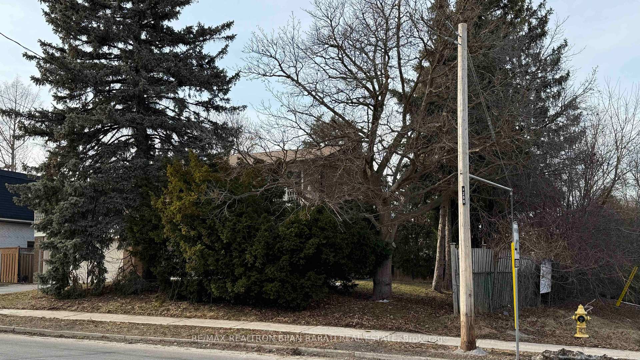

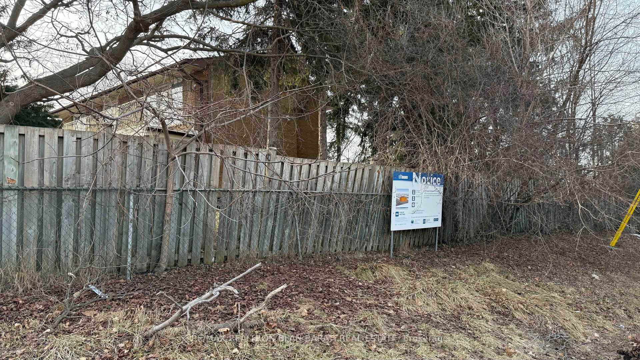
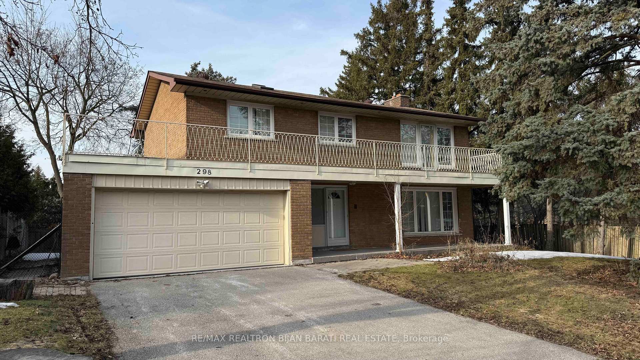
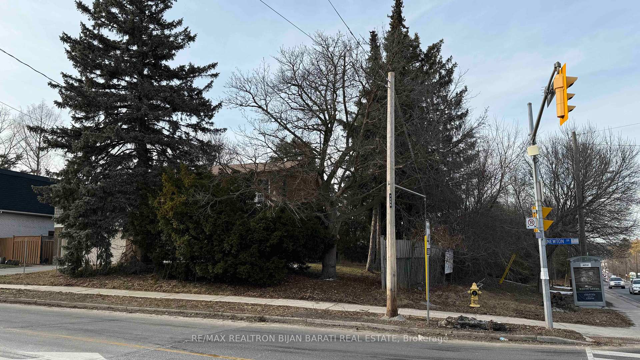
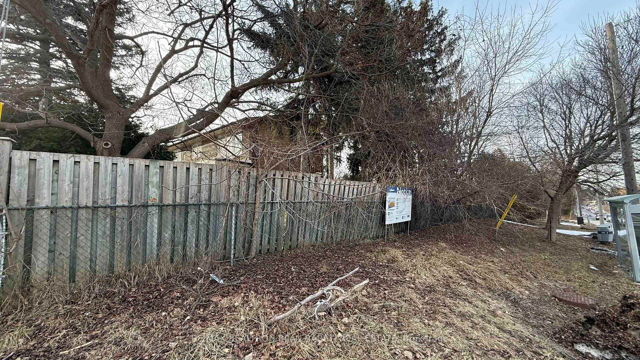
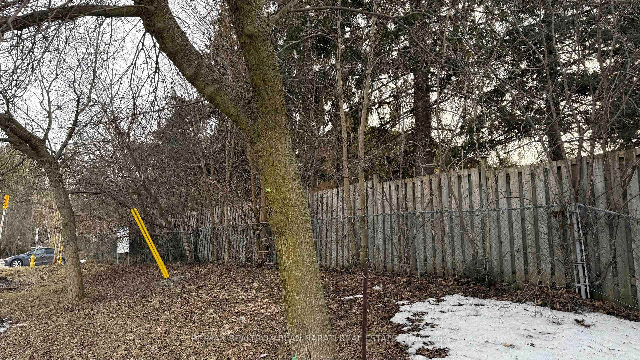
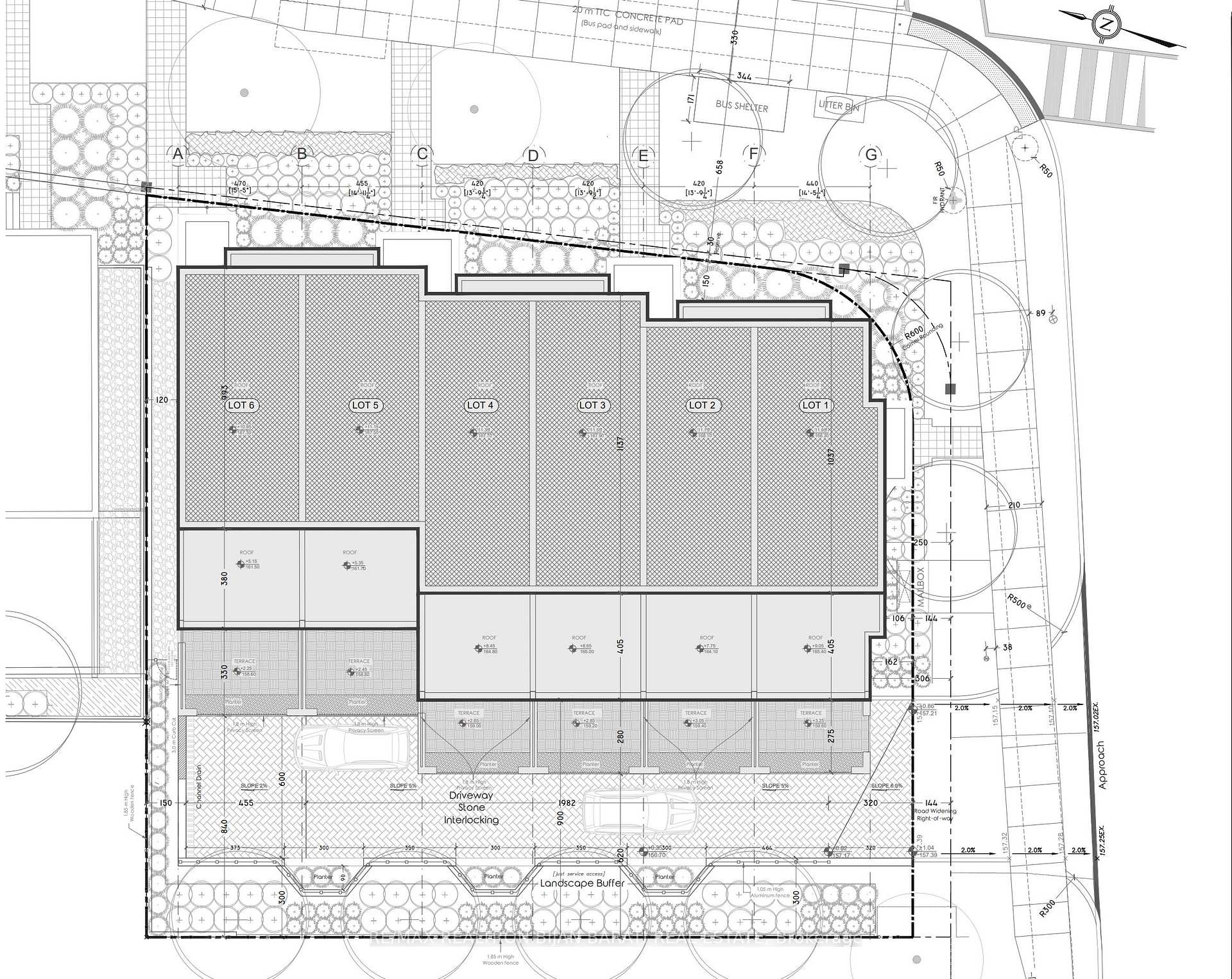
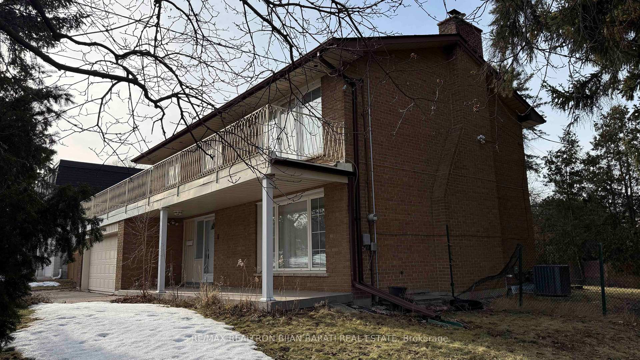
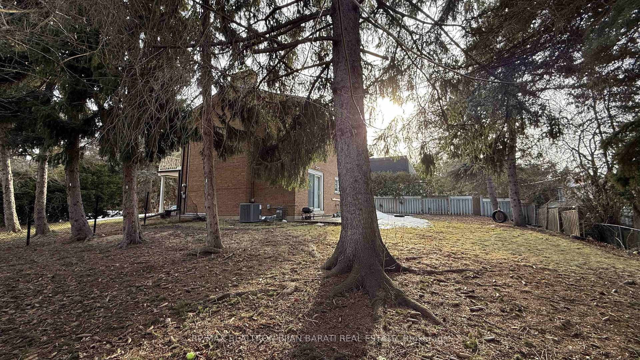
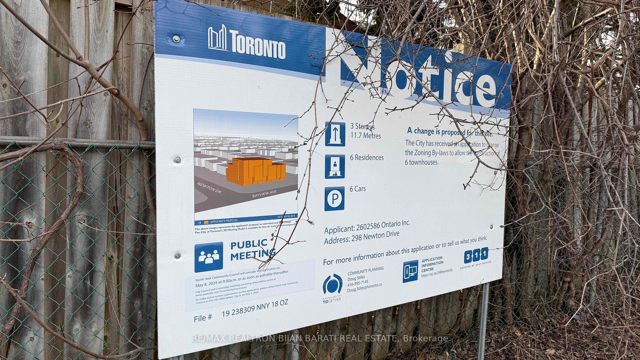
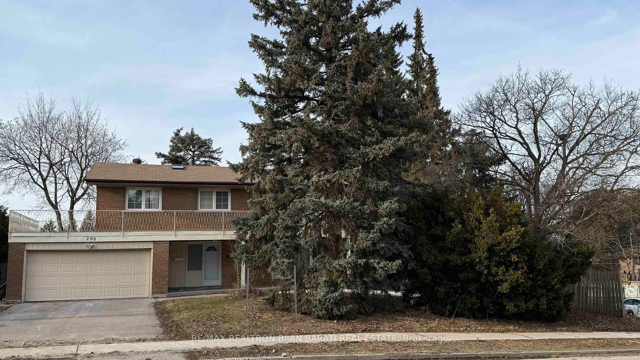
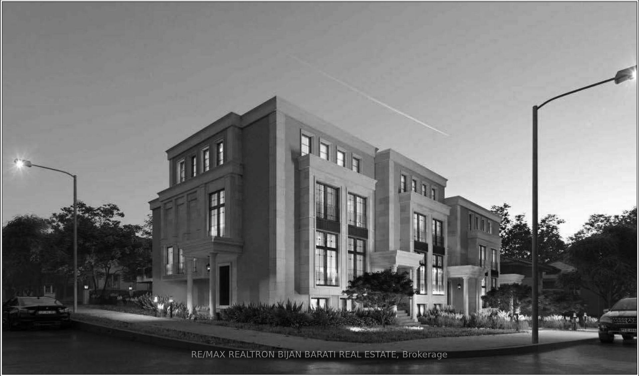
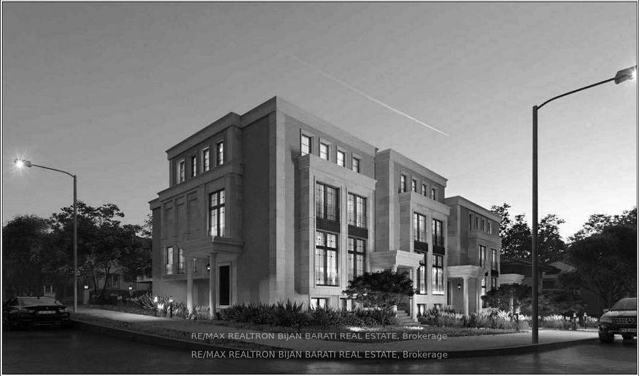
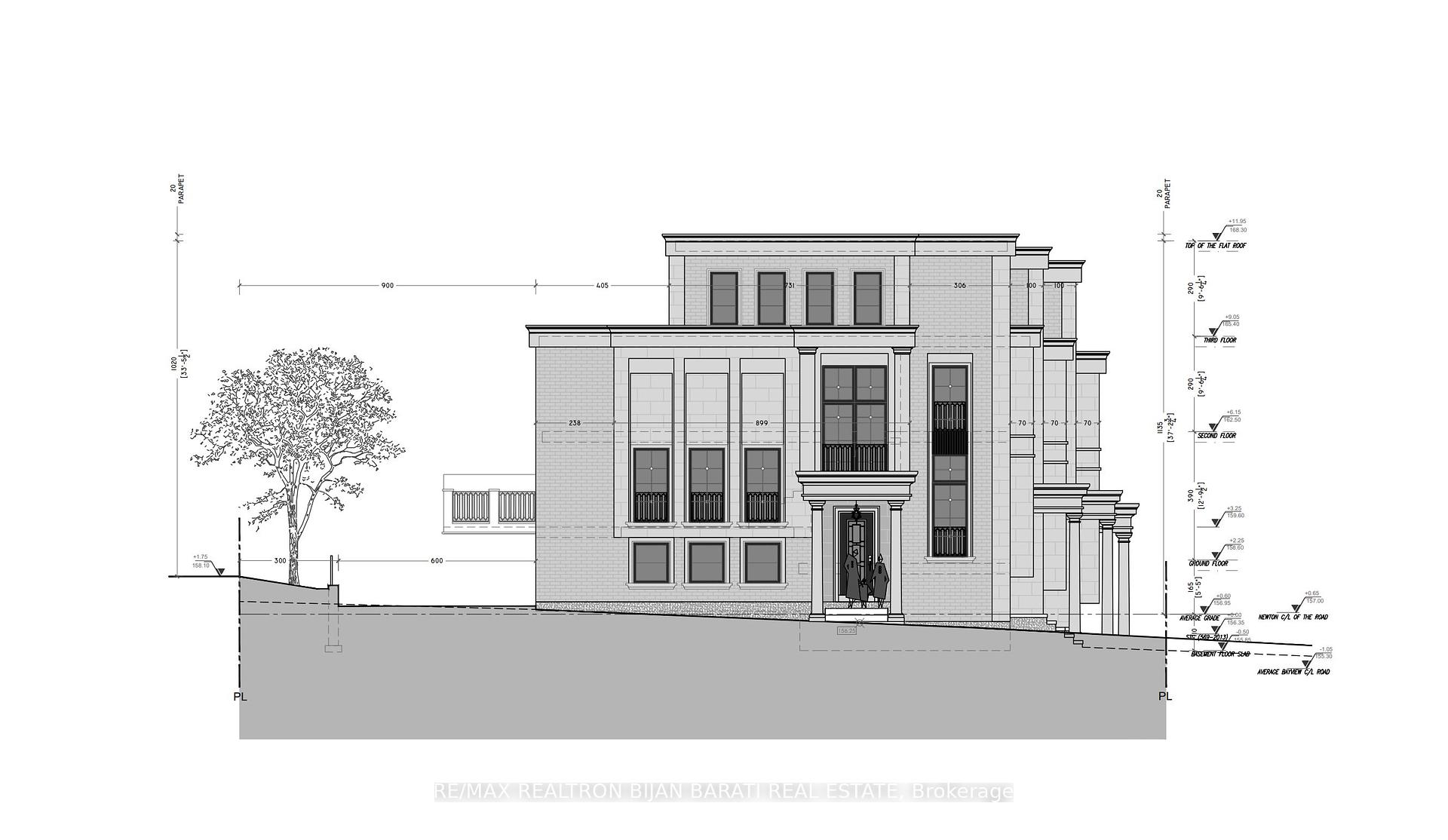
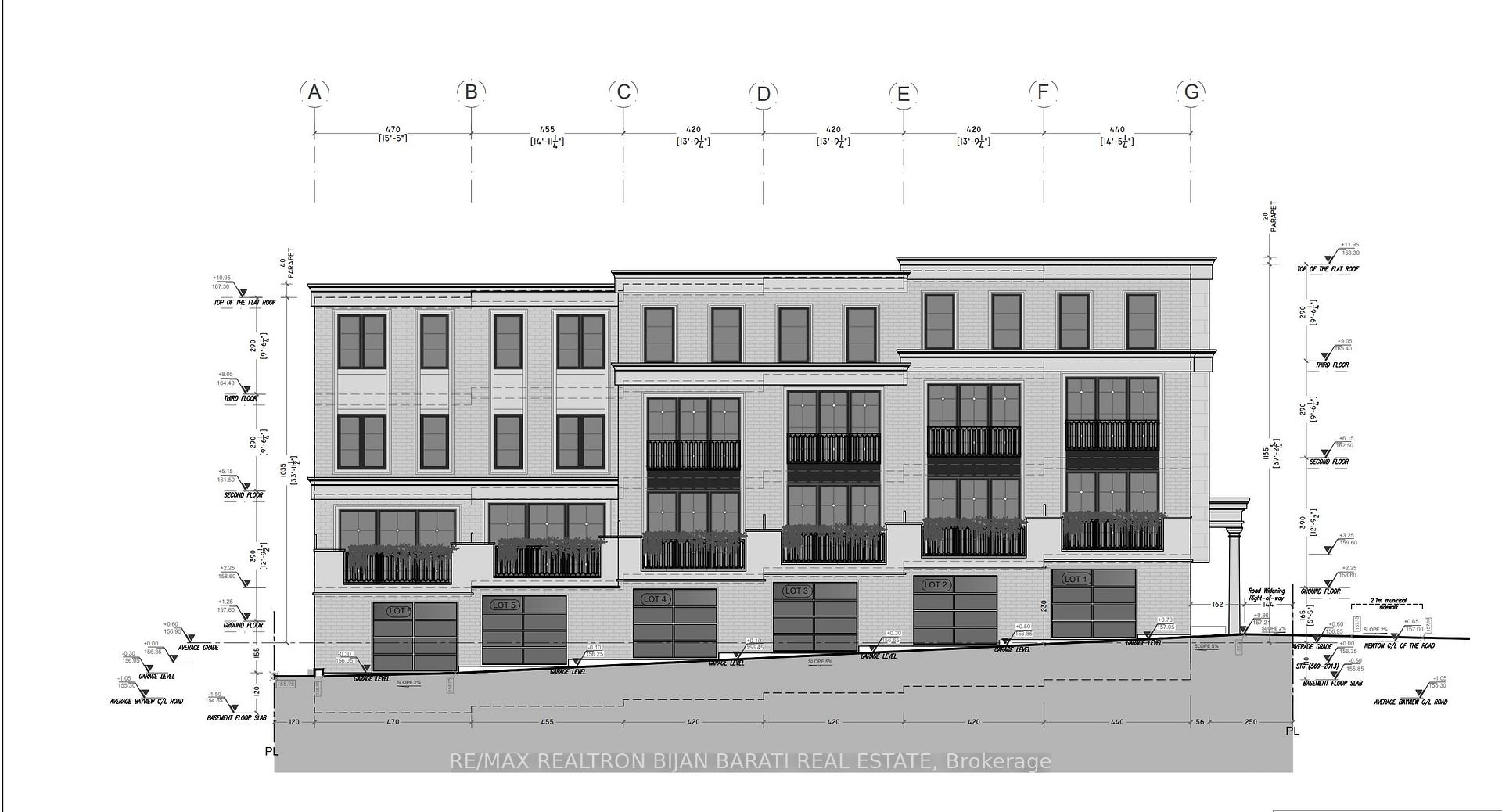




















| Fantastic Opportunity >> Strategic Property Right On the Corner Of Bayview Ave & Newton Dr, With A 100 Ft Exposure On Bayview Ave. Potential For Development Project! Excellent High Demand Location! Current Owner Has the Re-Zoning City Approval For Six (6) 3-Storey Freehold Townhouse Units with Vehicular Access from Newton Drive and 6 Parking Spaces, (with Ready N.O.A.C from City)! There Are Other Possibilities for Stacked Townhouses Or Mid-Rise Condo Boutique >> This Property Presents an Exceptional Development Opportunity under the EHON Intuitive Bylaw, Allowing for the creation of a 4-Story Stacked Townhouse Community of Up to 19 Units. Ideal for Developers Aiming to Expand Housing Options within a Thriving Area, the Site Offers a Unique Blend of Density and Design Potential. For Those Considering a Larger Vision, the Property's Strategic Location and Assembly Potential with Adjacent Lots Enable the Possibility of a 6-Storey Boutique Condo Project, Accommodating Up to 60 Units. Buyer/Buyer Agent To Verify All with City Planner! Situated Near Key Amenities and Transit, This Site Is Poised for a High-Demand Residential Project That Blends of Modern Living with Community Connectivity, Making It a Prime Investment for Innovative Developers. |
| Price | $2,998,800 |
| Taxes: | $7975.00 |
| Tax Type: | Annual |
| Occupancy: | Vacant |
| Address: | 298 Newton Driv , Toronto, M2M 2P8, Toronto |
| Postal Code: | M2M 2P8 |
| Province/State: | Toronto |
| Legal Description: | PARCEL 48-1, SECTION M911 LOT 48, PLAN 6 |
| Directions/Cross Streets: | Bayview Ave & Steeles Ave |
| Washroom Type | No. of Pieces | Level |
| Washroom Type 1 | 0 | |
| Washroom Type 2 | 0 | |
| Washroom Type 3 | 0 | |
| Washroom Type 4 | 0 | |
| Washroom Type 5 | 0 |
| Category: | Accommodation |
| Use: | Other |
| Building Percentage: | T |
| Total Area: | 8643.41 |
| Total Area Code: | Square Feet |
| Washrooms: | 3 |
| Heat Type: | Gas Forced Air Close |
| Central Air Conditioning: | Yes |
$
%
Years
This calculator is for demonstration purposes only. Always consult a professional
financial advisor before making personal financial decisions.
| Although the information displayed is believed to be accurate, no warranties or representations are made of any kind. |
| RE/MAX REALTRON BIJAN BARATI REAL ESTATE |
- Listing -1 of 0
|
|

Sachi Patel
Broker
Dir:
647-702-7117
Bus:
6477027117
| Book Showing | Email a Friend |
Jump To:
At a Glance:
| Type: | Com - Investment |
| Area: | Toronto |
| Municipality: | Toronto C14 |
| Neighbourhood: | Newtonbrook East |
| Style: | |
| Lot Size: | x 101.08(Feet) |
| Approximate Age: | |
| Tax: | $7,975 |
| Maintenance Fee: | $0 |
| Beds: | 0 |
| Baths: | 3 |
| Garage: | 0 |
| Fireplace: | N |
| Air Conditioning: | |
| Pool: |
Locatin Map:
Payment Calculator:

Listing added to your favorite list
Looking for resale homes?

By agreeing to Terms of Use, you will have ability to search up to 299760 listings and access to richer information than found on REALTOR.ca through my website.

