
![]()
$2,175,000
Available - For Sale
Listing ID: X12159209
231 Albert Stre , Kingston, K7L 3V4, Frontenac
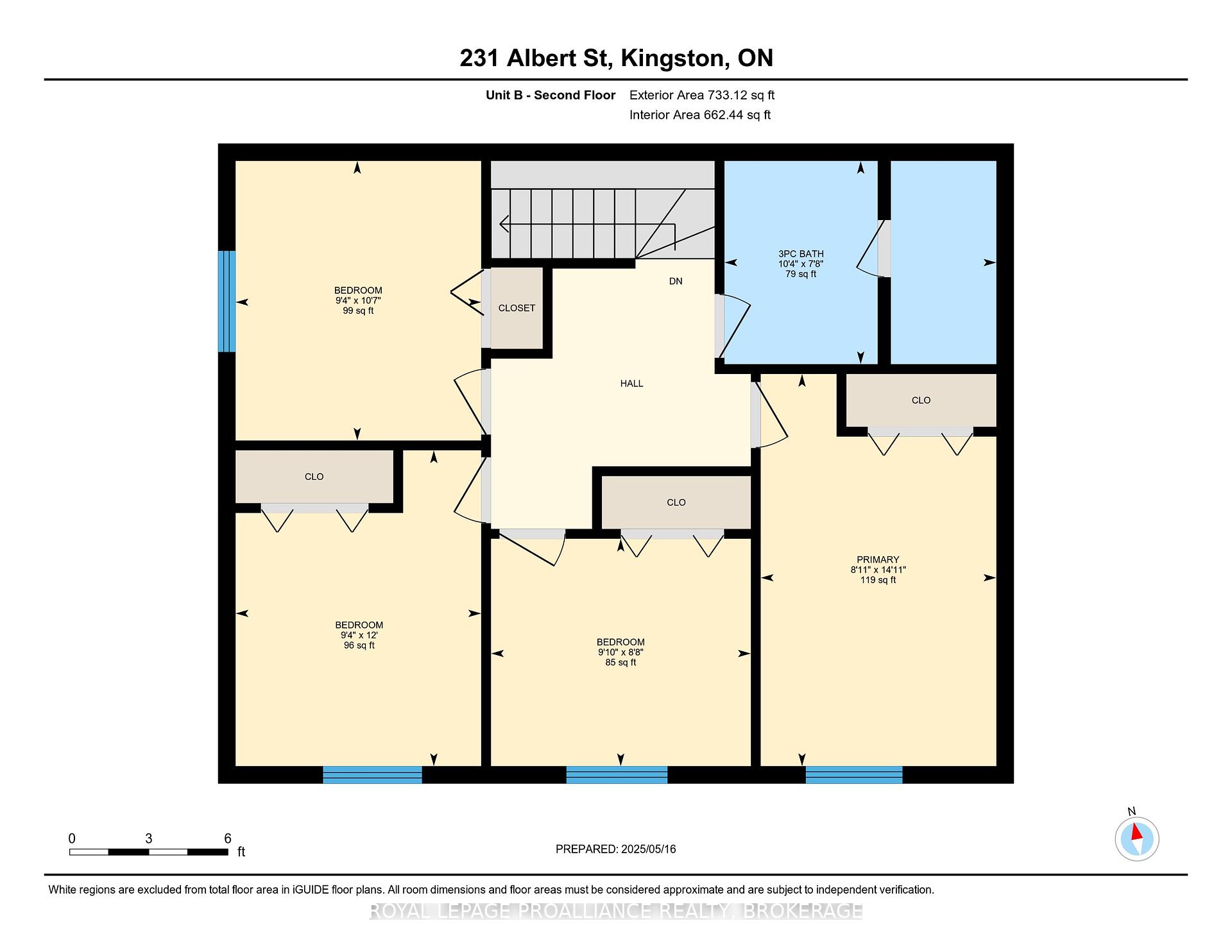
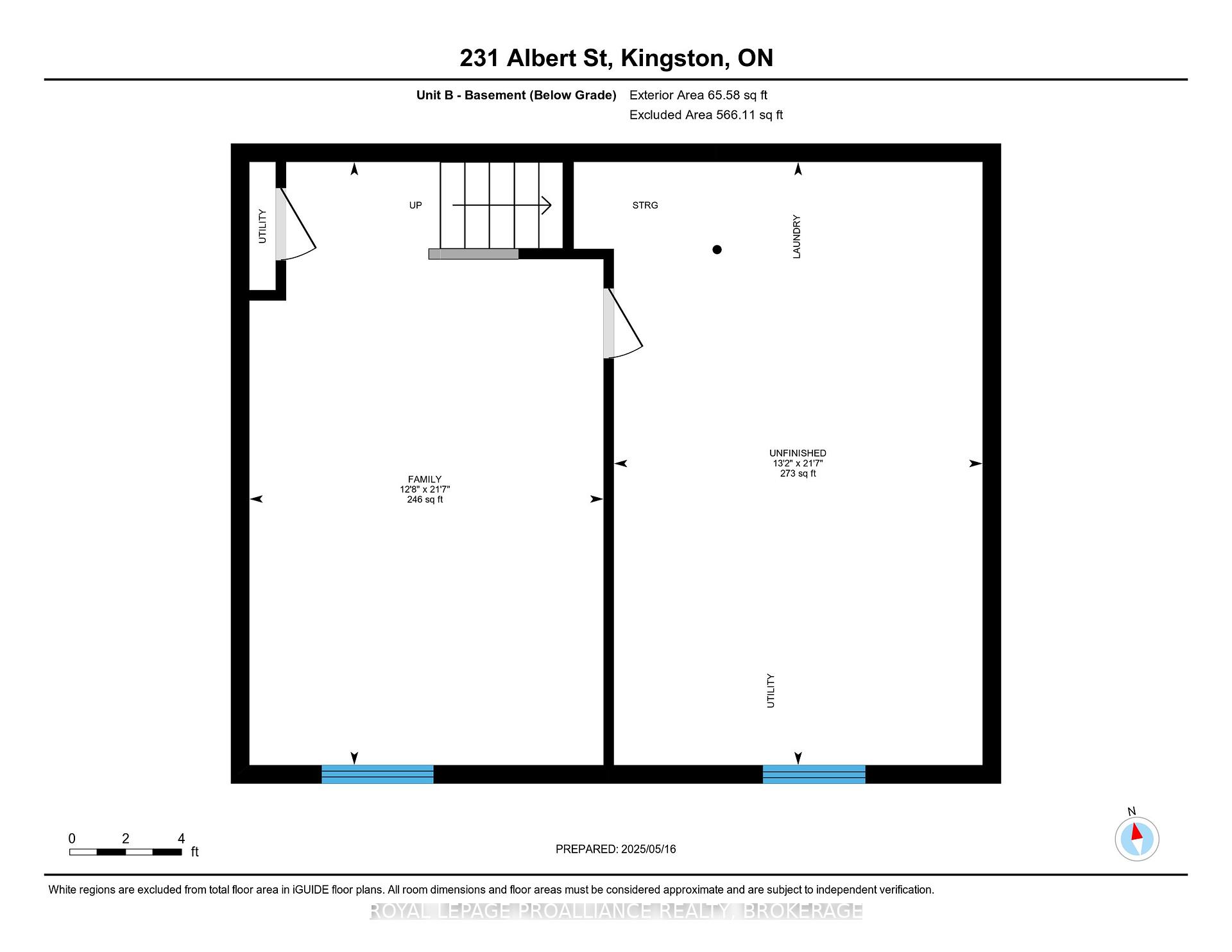
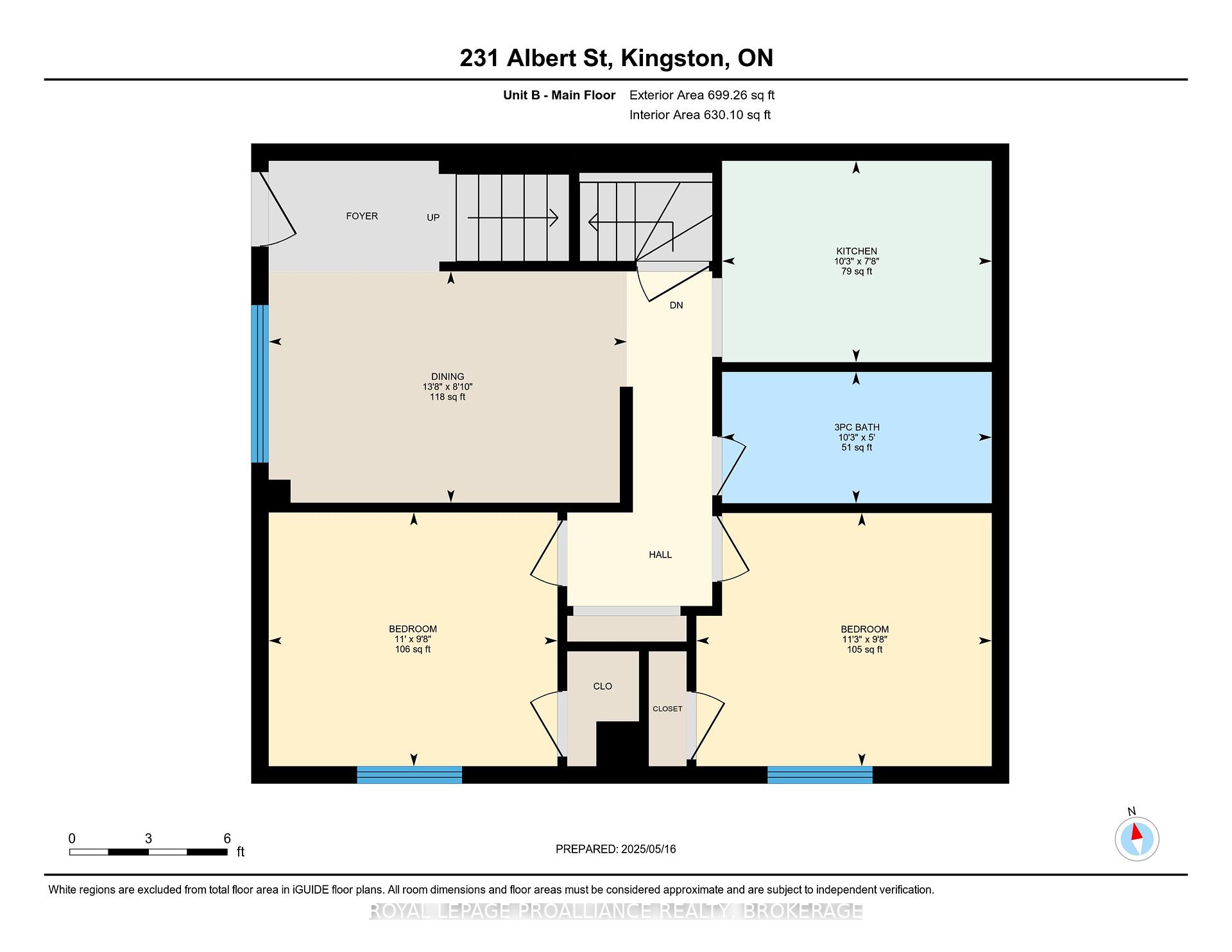
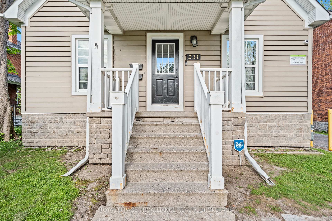
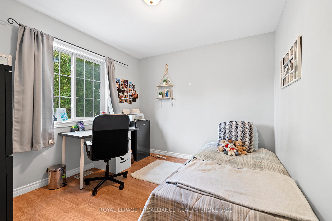
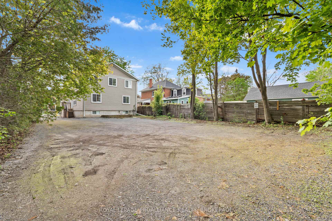
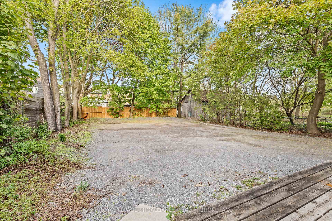
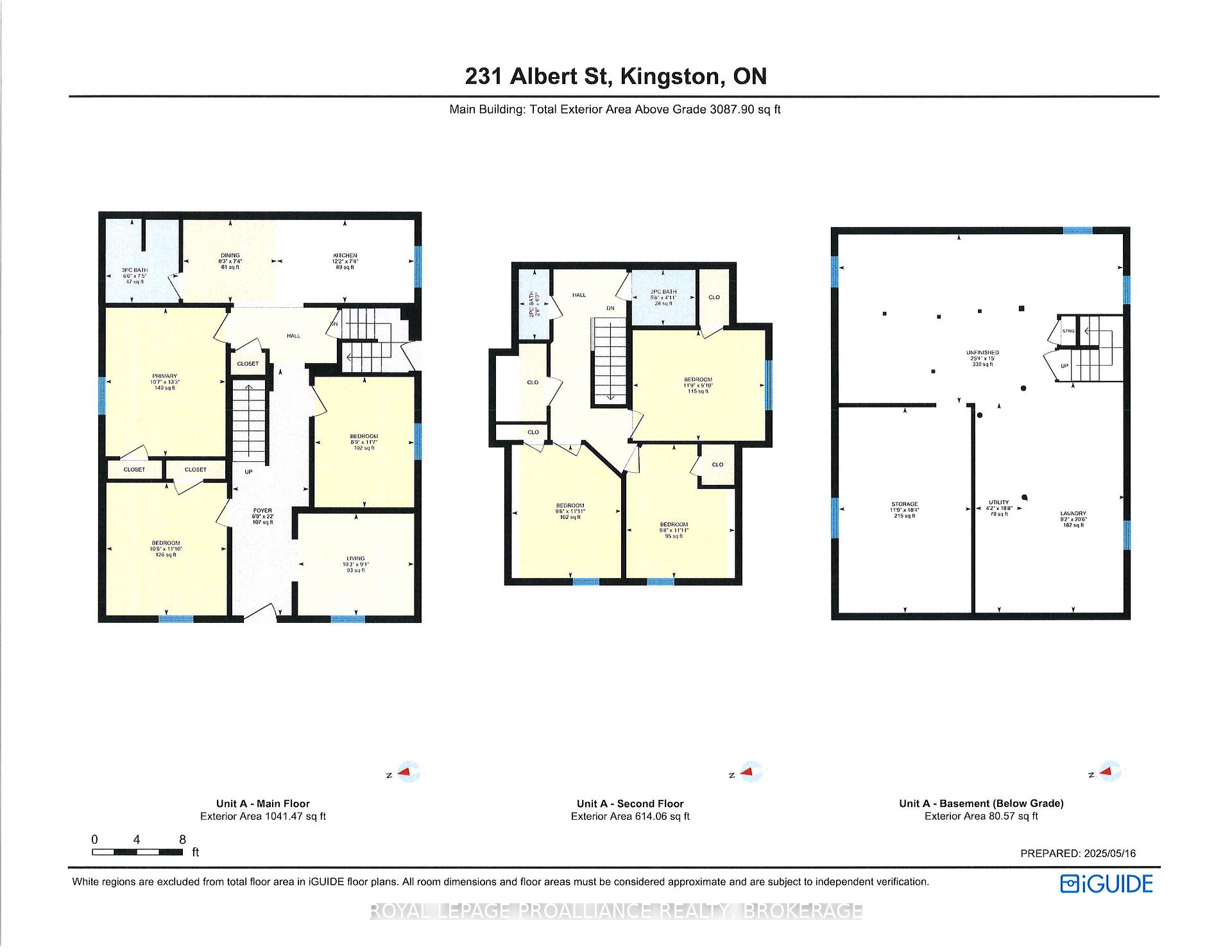
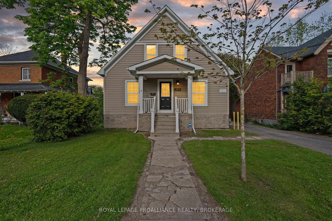

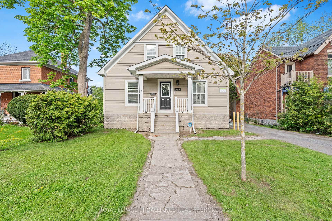
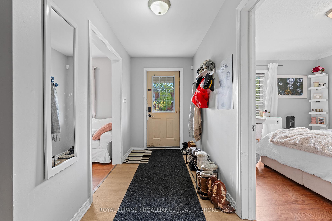
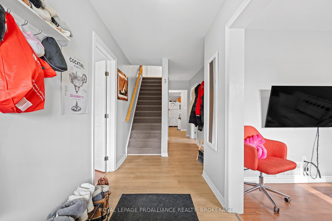
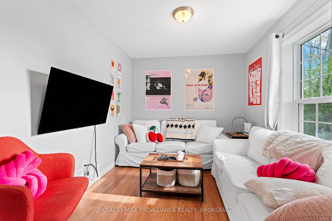
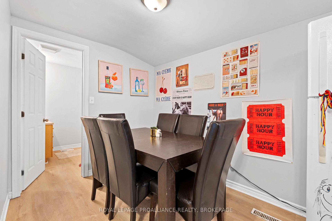
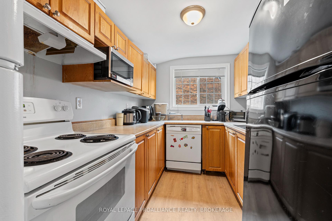
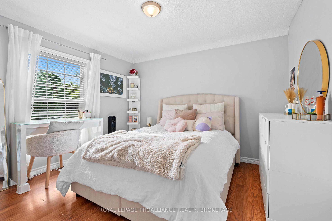
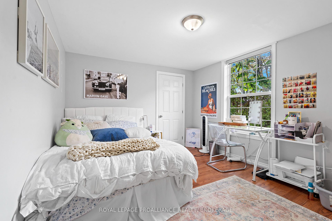
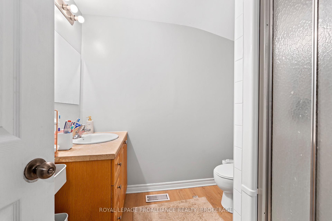
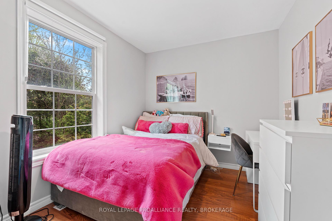

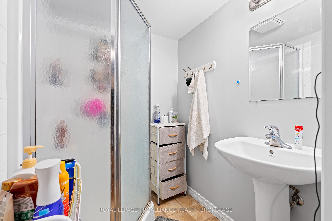
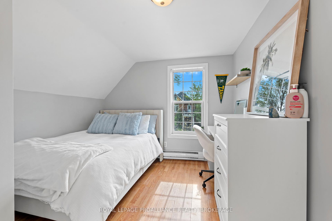
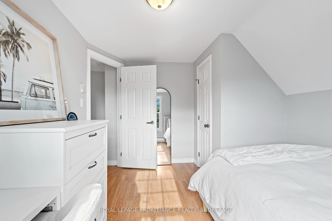
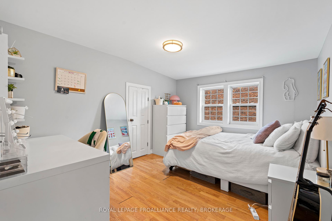
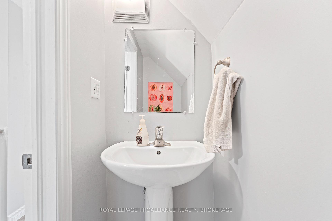
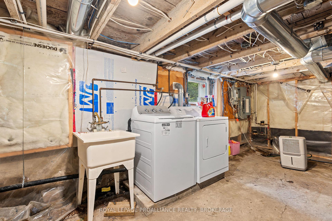
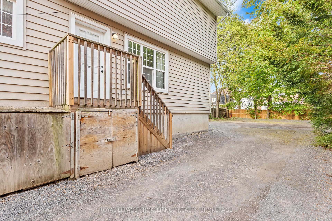
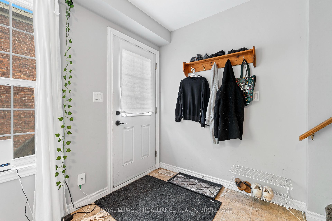
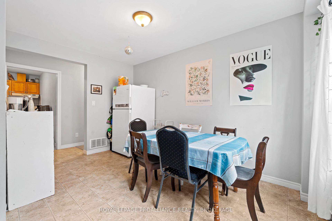
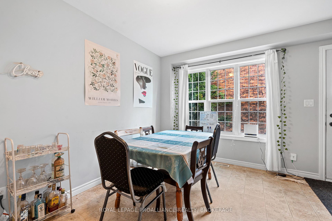
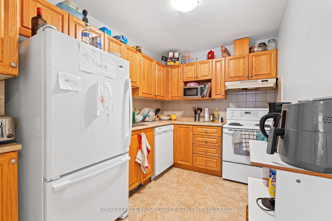
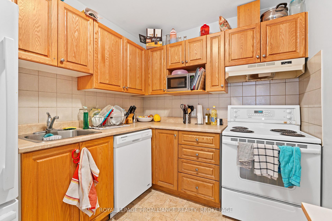
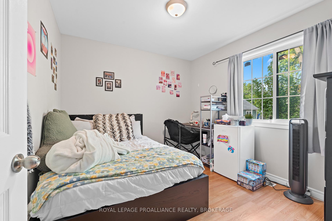
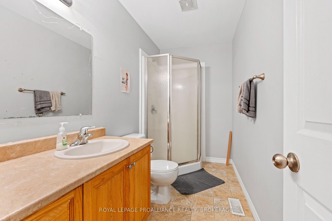
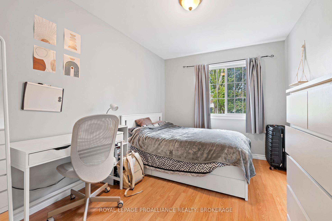
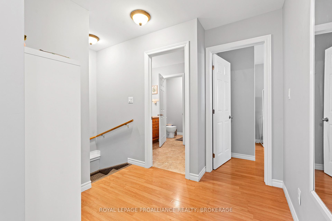
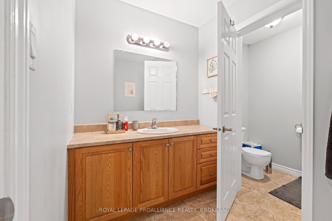
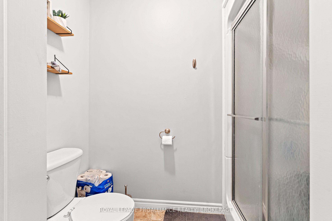
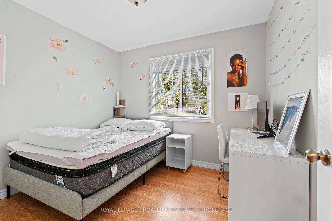
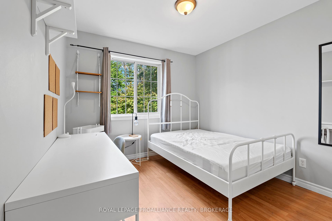
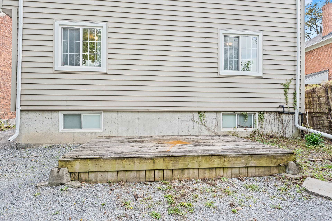
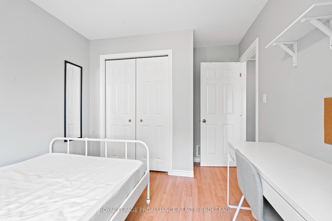
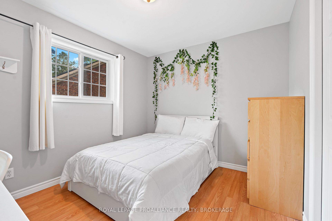
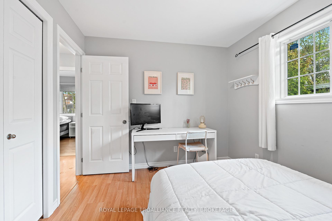
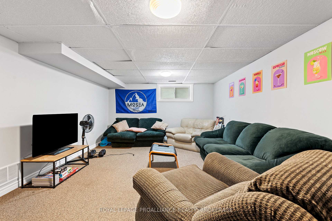
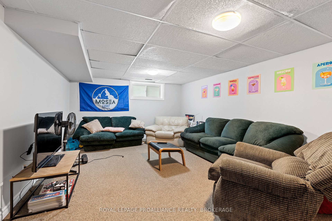
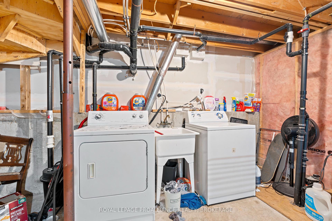
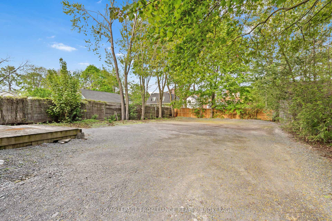
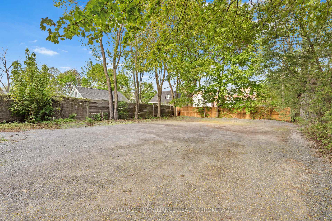
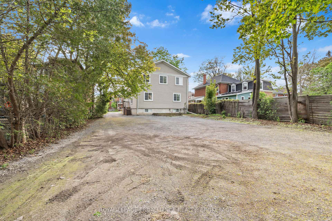



















































| Impressive duplex ideally located just steps from Queens University main campus. Resting on Albert Street south close to Union Street, this property is literally a stones throw to the Smith School of Business and other key faculty buildings. Each unit features 6 spacious bedrooms, 2 full bathrooms, efficient kitchens with dining space and separate living area. The units are finished with durable materials and exceptionally well maintained making it an ideal investment opportunity. Set on a 52 x 165 ft lot there is parking for 6 vehicles at the rear offering additional revenue and this bonus remaining lot space could allow for potential future development. Generating a gross annual income of $157,660, with tenants covering all utilities, this superb rental property in prime downtown location has never experienced vacancy and is fully rented until April 30th, 2026. |
| Price | $2,175,000 |
| Taxes: | $10141.28 |
| Occupancy: | Tenant |
| Address: | 231 Albert Stre , Kingston, K7L 3V4, Frontenac |
| Acreage: | < .50 |
| Directions/Cross Streets: | Albert between Earl and Couper Street |
| Rooms: | 18 |
| Bedrooms: | 12 |
| Bedrooms +: | 0 |
| Family Room: | F |
| Basement: | Partially Fi |
| Level/Floor | Room | Length(ft) | Width(ft) | Descriptions | |
| Room 1 | Main | Foyer | 6.79 | 22.01 | |
| Room 2 | Main | Living Ro | 10.2 | 9.09 | |
| Room 3 | Main | Bedroom | 10.66 | 12 | |
| Room 4 | Main | Bedroom | 8.76 | 11.61 | |
| Room 5 | Main | Primary B | 10.59 | 13.22 | |
| Room 6 | Main | Bathroom | 6.49 | 7.45 | |
| Room 7 | Main | Kitchen | 12.14 | 7.35 | |
| Room 8 | Main | Dining Ro | 8.27 | 7.35 | |
| Room 9 | Second | Bedroom | 9.64 | 11.91 | |
| Room 10 | Second | Bedroom | 9.64 | 11.94 | |
| Room 11 | Second | Bathroom | 5.67 | 4.95 | |
| Room 12 | Second | Bathroom | 2.66 | 6.23 | |
| Room 13 | Second | Bedroom | 11.74 | 9.84 | |
| Room 14 | Main | Dining Ro | 6.56 | 13.64 | |
| Room 15 | Main | Kitchen | 7.68 | 10.27 |
| Washroom Type | No. of Pieces | Level |
| Washroom Type 1 | 3 | Main |
| Washroom Type 2 | 4 | Second |
| Washroom Type 3 | 3 | Main |
| Washroom Type 4 | 3 | Second |
| Washroom Type 5 | 0 |
| Total Area: | 0.00 |
| Property Type: | Duplex |
| Style: | 2-Storey |
| Exterior: | Vinyl Siding |
| Garage Type: | None |
| (Parking/)Drive: | Private |
| Drive Parking Spaces: | 6 |
| Park #1 | |
| Parking Type: | Private |
| Park #2 | |
| Parking Type: | Private |
| Pool: | None |
| Approximatly Square Footage: | 3000-3500 |
| CAC Included: | N |
| Water Included: | N |
| Cabel TV Included: | N |
| Common Elements Included: | N |
| Heat Included: | N |
| Parking Included: | N |
| Condo Tax Included: | N |
| Building Insurance Included: | N |
| Fireplace/Stove: | N |
| Heat Type: | Forced Air |
| Central Air Conditioning: | None |
| Central Vac: | N |
| Laundry Level: | Syste |
| Ensuite Laundry: | F |
| Sewers: | Sewer |
$
%
Years
This calculator is for demonstration purposes only. Always consult a professional
financial advisor before making personal financial decisions.
| Although the information displayed is believed to be accurate, no warranties or representations are made of any kind. |
| ROYAL LEPAGE PROALLIANCE REALTY, BROKERAGE |
- Listing -1 of 0
|
|

Sachi Patel
Broker
Dir:
647-702-7117
Bus:
6477027117
| Book Showing | Email a Friend |
Jump To:
At a Glance:
| Type: | Freehold - Duplex |
| Area: | Frontenac |
| Municipality: | Kingston |
| Neighbourhood: | 14 - Central City East |
| Style: | 2-Storey |
| Lot Size: | x 165.00(Feet) |
| Approximate Age: | |
| Tax: | $10,141.28 |
| Maintenance Fee: | $0 |
| Beds: | 12 |
| Baths: | 4 |
| Garage: | 0 |
| Fireplace: | N |
| Air Conditioning: | |
| Pool: | None |
Locatin Map:
Payment Calculator:

Listing added to your favorite list
Looking for resale homes?

By agreeing to Terms of Use, you will have ability to search up to 299760 listings and access to richer information than found on REALTOR.ca through my website.

