
![]()
$988,888
Available - For Sale
Listing ID: X11925152
9 Tarrison Stre , Brantford, N3T 5L8, Brantford
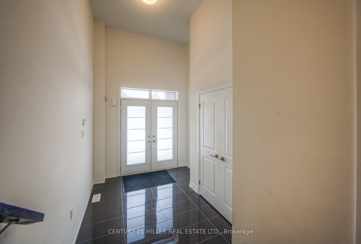
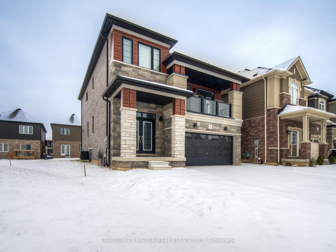
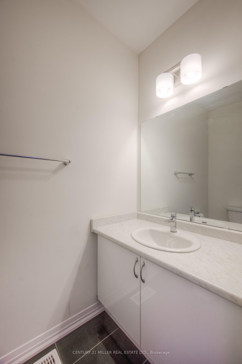
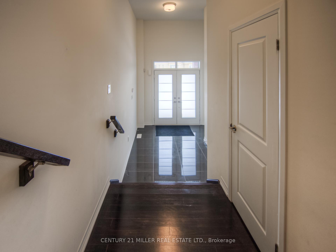
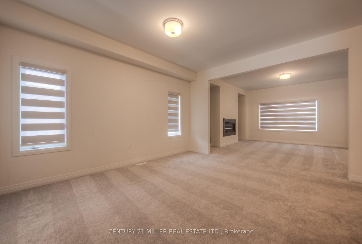
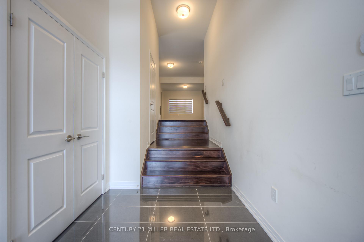
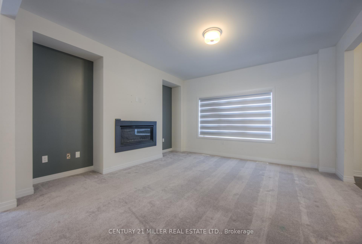
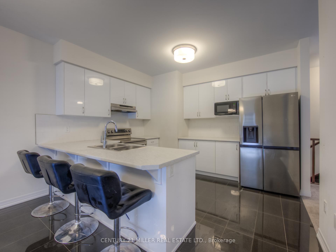
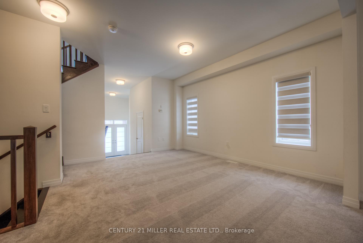
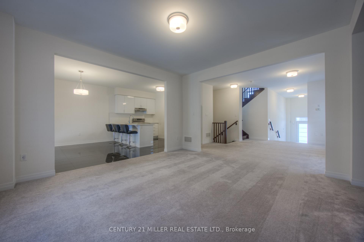
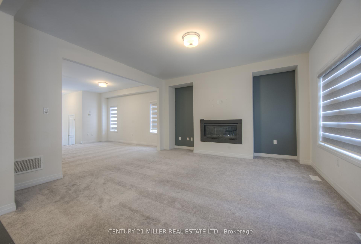
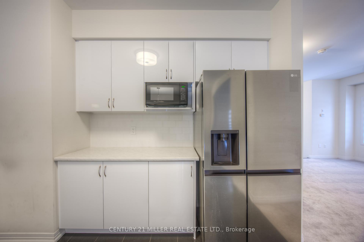
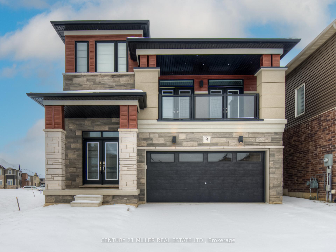

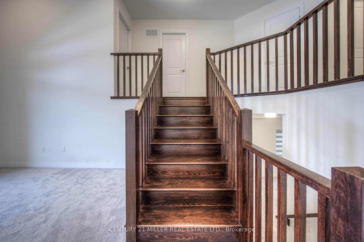
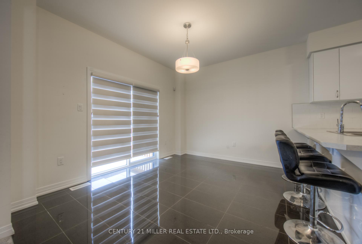
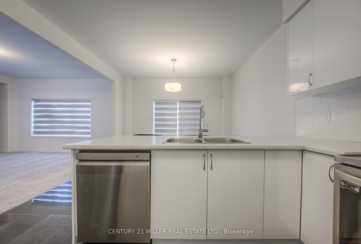
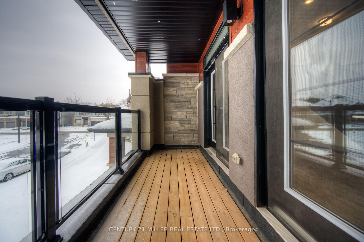
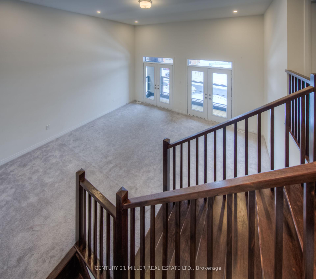
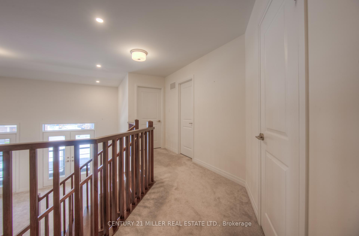
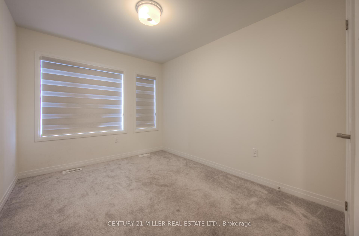
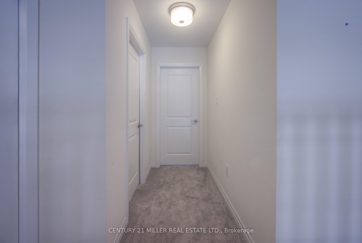
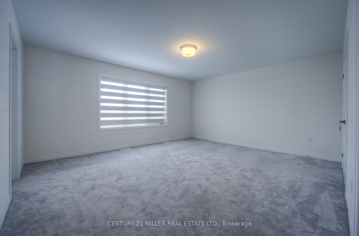
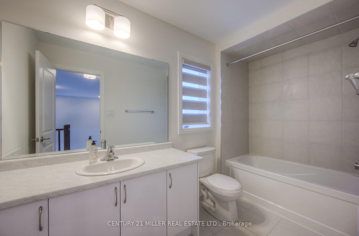
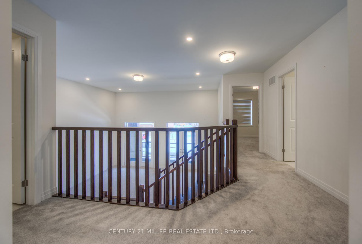
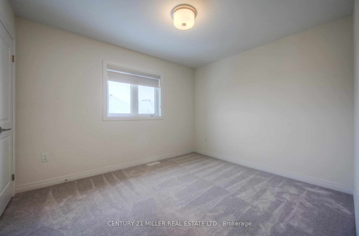
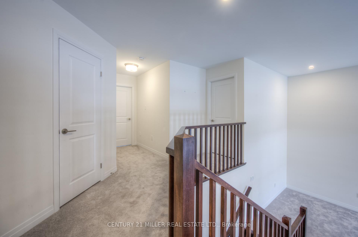
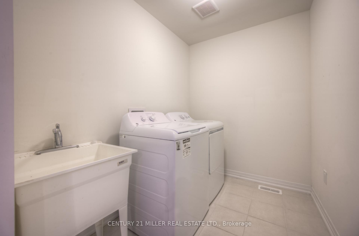
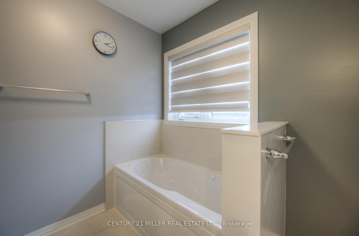
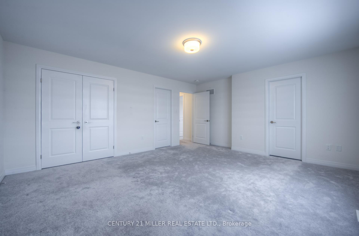
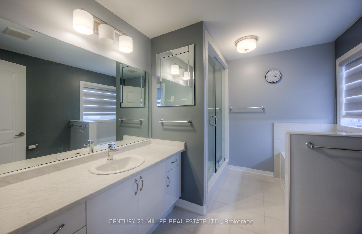
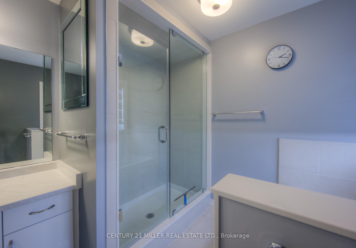
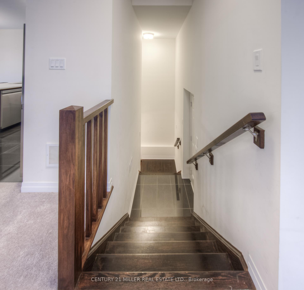
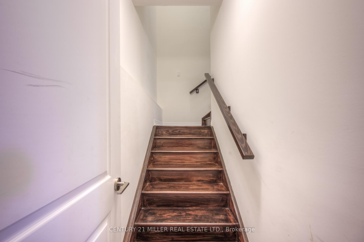
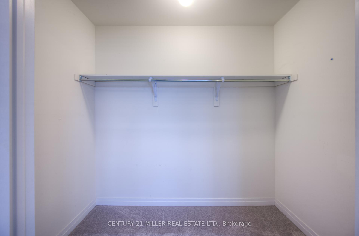
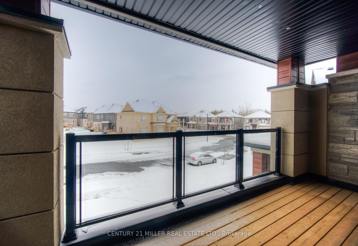
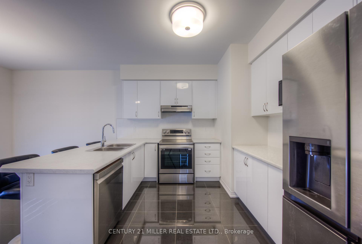
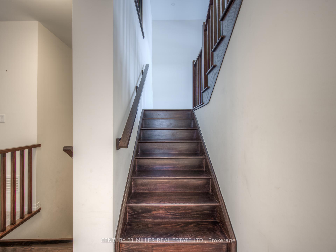
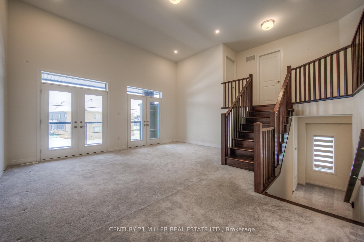
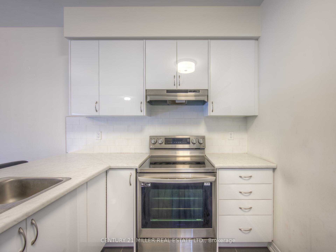








































| Model: Glasswing 8, Elevation C. 2 years old home located in the sought after new and upcoming community in the town of Brantford. Upgraded full brick and stucco exterior, Double garage home offer 3 bedrooms, 2.5 baths, 9 ft ceiling on main level. Upgraded Oak stairs. Gas fireplace in living room. Open concept main level. Large family above the garage with double French door to balcony. Thousand of dollars spend on upgrades. Minutes to the Grand River, Highway 403, Downtown Brantford, Hospital, Wilfred Laurier University Brantford Campus, YMCA, Golf Course, School, Trails, Parks. |
| Price | $988,888 |
| Taxes: | $6527.00 |
| Assessment Year: | 2024 |
| Occupancy: | Owner |
| Address: | 9 Tarrison Stre , Brantford, N3T 5L8, Brantford |
| Acreage: | < .50 |
| Directions/Cross Streets: | Stauffer Rd/ Tarrison St |
| Rooms: | 9 |
| Bedrooms: | 3 |
| Bedrooms +: | 0 |
| Family Room: | T |
| Basement: | Unfinished |
| Level/Floor | Room | Length(ft) | Width(ft) | Descriptions | |
| Room 1 | Main | Foyer | 9.02 | 11.78 | |
| Room 2 | Main | Dining Ro | 15.28 | 15.45 | |
| Room 3 | Main | Living Ro | 14.79 | 14.37 | |
| Room 4 | Main | Kitchen | 12.5 | 11.35 | |
| Room 5 | Main | Breakfast | 12.5 | 9.51 | |
| Room 6 | Main | Bathroom | 3.61 | 6.92 | 2 Pc Bath |
| Room 7 | Second | Family Ro | 18.04 | 18.37 | |
| Room 8 | Second | Primary B | 17.48 | 14.4 | |
| Room 9 | Second | Bedroom 2 | 9.84 | 11.38 | |
| Room 10 | Second | Bedroom 3 | 9.09 | 11.18 | |
| Room 11 | Second | Bathroom | 10.63 | 8.4 | 4 Pc Ensuite |
| Room 12 | Second | Bathroom | 5.22 | 10.66 | 4 Pc Bath |
| Washroom Type | No. of Pieces | Level |
| Washroom Type 1 | 2 | |
| Washroom Type 2 | 4 | |
| Washroom Type 3 | 0 | |
| Washroom Type 4 | 0 | |
| Washroom Type 5 | 0 |
| Total Area: | 0.00 |
| Property Type: | Detached |
| Style: | 2-Storey |
| Exterior: | Brick, Stone |
| Garage Type: | Attached |
| (Parking/)Drive: | Private Do |
| Drive Parking Spaces: | 2 |
| Park #1 | |
| Parking Type: | Private Do |
| Park #2 | |
| Parking Type: | Private Do |
| Park #3 | |
| Parking Type: | Inside Ent |
| Pool: | None |
| Approximatly Square Footage: | 2500-3000 |
| Property Features: | Park, Wooded/Treed |
| CAC Included: | N |
| Water Included: | N |
| Cabel TV Included: | N |
| Common Elements Included: | N |
| Heat Included: | N |
| Parking Included: | N |
| Condo Tax Included: | N |
| Building Insurance Included: | N |
| Fireplace/Stove: | Y |
| Heat Type: | Forced Air |
| Central Air Conditioning: | Central Air |
| Central Vac: | N |
| Laundry Level: | Syste |
| Ensuite Laundry: | F |
| Elevator Lift: | False |
| Sewers: | Sewer |
| Utilities-Cable: | Y |
| Utilities-Hydro: | Y |
$
%
Years
This calculator is for demonstration purposes only. Always consult a professional
financial advisor before making personal financial decisions.
| Although the information displayed is believed to be accurate, no warranties or representations are made of any kind. |
| CENTURY 21 MILLER REAL ESTATE LTD. |
- Listing -1 of 0
|
|

Sachi Patel
Broker
Dir:
647-702-7117
Bus:
6477027117
| Virtual Tour | Book Showing | Email a Friend |
Jump To:
At a Glance:
| Type: | Freehold - Detached |
| Area: | Brantford |
| Municipality: | Brantford |
| Neighbourhood: | Dufferin Grove |
| Style: | 2-Storey |
| Lot Size: | x 98.59(Feet) |
| Approximate Age: | |
| Tax: | $6,527 |
| Maintenance Fee: | $0 |
| Beds: | 3 |
| Baths: | 3 |
| Garage: | 0 |
| Fireplace: | Y |
| Air Conditioning: | |
| Pool: | None |
Locatin Map:
Payment Calculator:

Listing added to your favorite list
Looking for resale homes?

By agreeing to Terms of Use, you will have ability to search up to 299760 listings and access to richer information than found on REALTOR.ca through my website.

