
![]()
$415,000
Available - For Sale
Listing ID: X12162411
455 13th St A W N/A , Owen Sound, N4K 3X3, Grey County
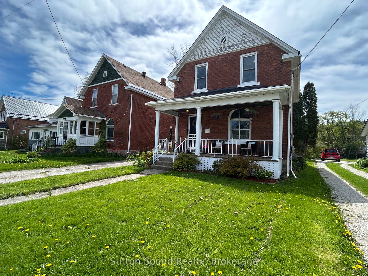

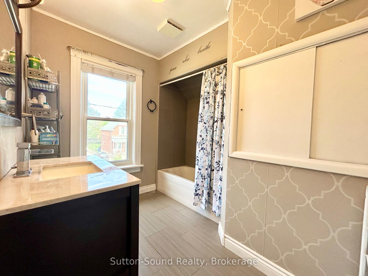
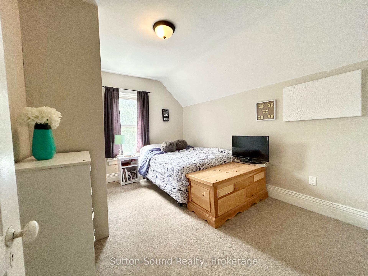

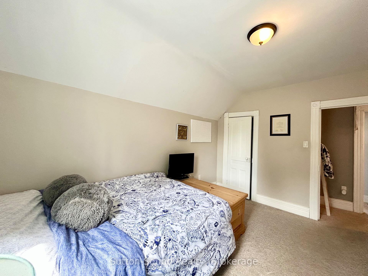
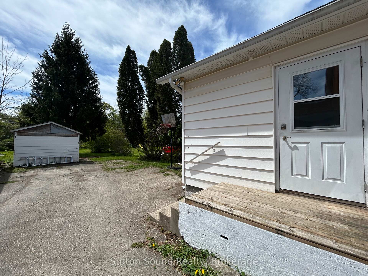
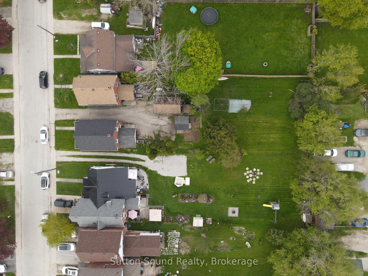
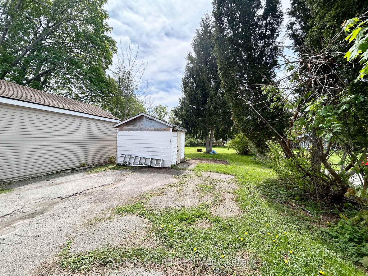
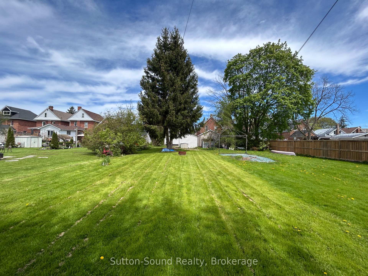
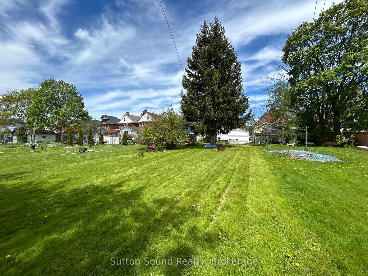
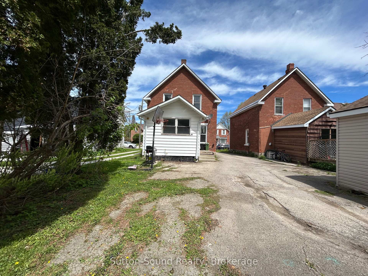
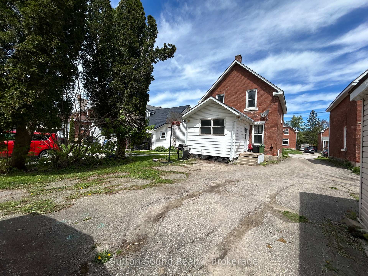
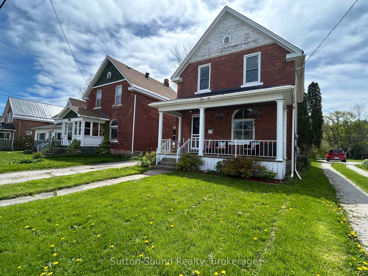
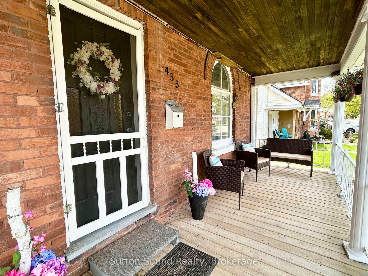
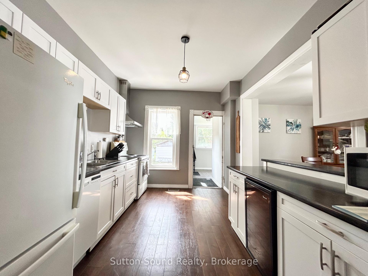
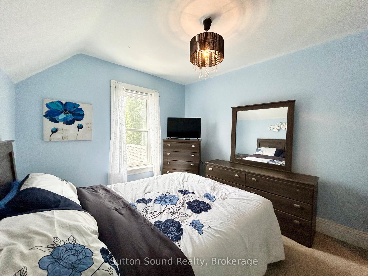

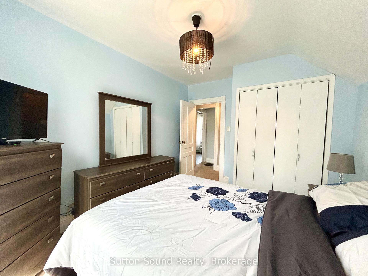
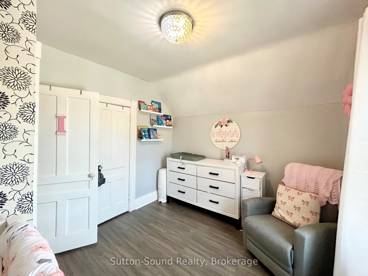
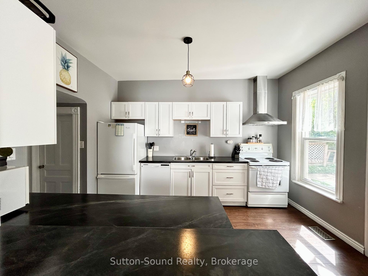
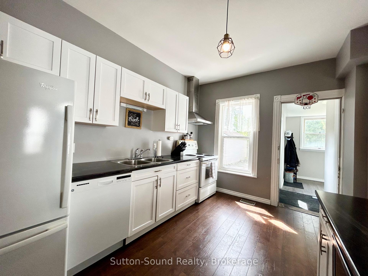
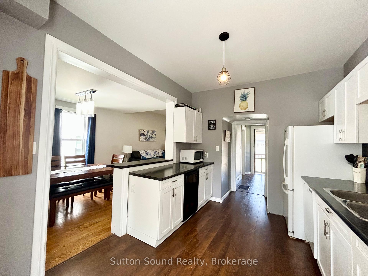
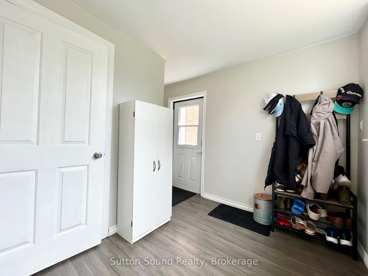
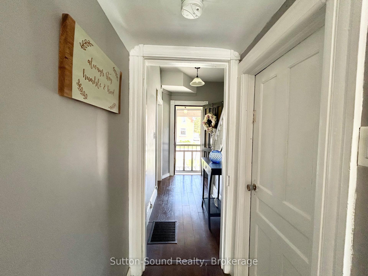
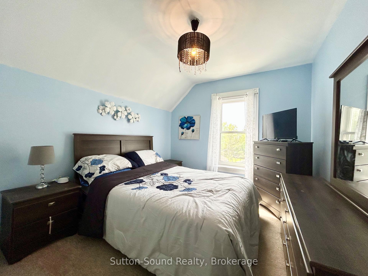
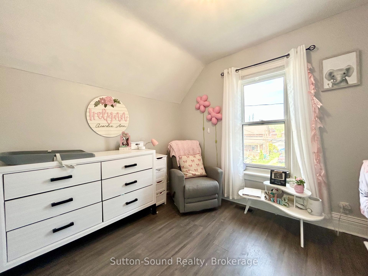
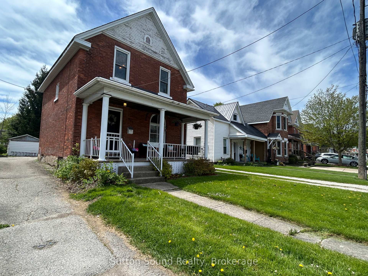
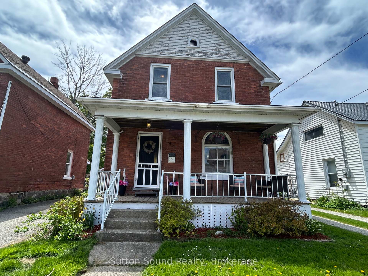
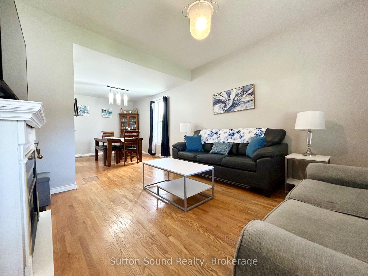
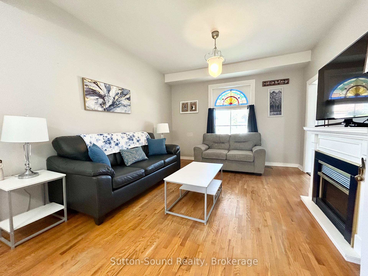

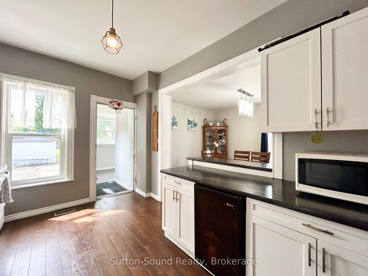
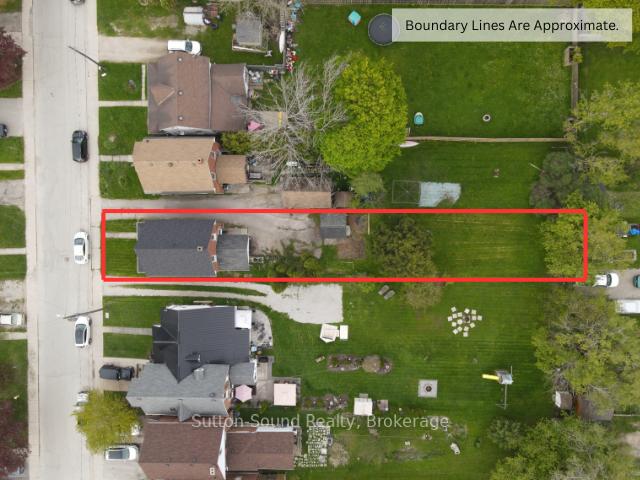
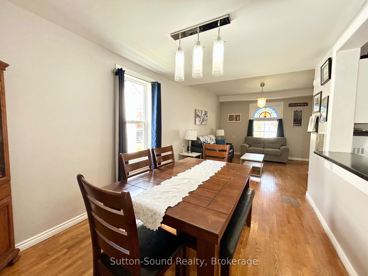
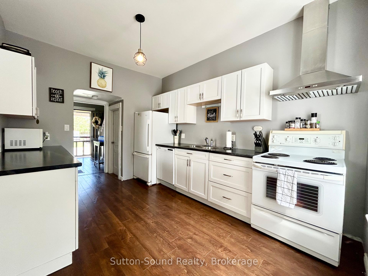


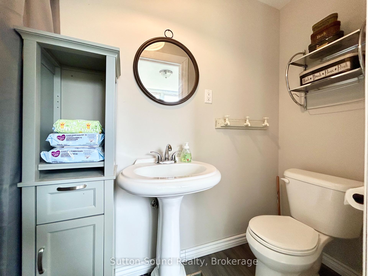
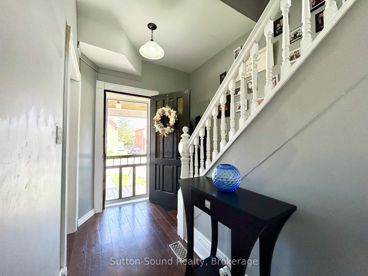
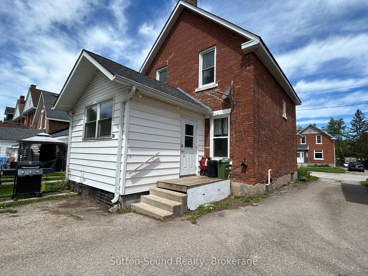











































| Welcome to 455 13th Street A W - A Charming Home in a Peaceful Neighbourhood. Nestled in a quiet, family-friendly area, this updated 3-bedroom, 1.5-bathroom home offers comfort, convenience, and functionality. Located within walking distance to Westside amenities including convenience stores, doctor's office, schools, beautiful Georgian Bay, and baseball diamonds - this home combines lifestyle and location. Inside, you'll find a galley-style kitchen that maximizes efficiency and leads into the dining room, seamlessly open to the living room, perfect for entertaining family and friends. The spacious laundry/mudroom features a 2-piece powder room and rear entry, ideal for busy households or outdoor enthusiasts. Situated on a deep 200' lot (approx.), the property includes rear parking for two vehicles. Enjoy quiet time on the fully covered front porch. The basement offers generous storage space or exterior shed, and there's exciting potential to finish the attic for additional living area. Don't miss the opportunity to own this well-located home with room to grow and entertain. |
| Price | $415,000 |
| Taxes: | $2961.00 |
| Assessment Year: | 2024 |
| Occupancy: | Owner |
| Address: | 455 13th St A W N/A , Owen Sound, N4K 3X3, Grey County |
| Directions/Cross Streets: | 4TH AVE W AND 13TH ST A W |
| Rooms: | 9 |
| Bedrooms: | 3 |
| Bedrooms +: | 0 |
| Family Room: | F |
| Basement: | Unfinished |
| Level/Floor | Room | Length(ft) | Width(ft) | Descriptions | |
| Room 1 | Main | Living Ro | 12.1 | 12.17 | |
| Room 2 | Main | Kitchen | 16.37 | 9.68 | |
| Room 3 | Main | Dining Ro | 13.19 | 9.38 | |
| Room 4 | Main | Laundry | 11.87 | 11.09 | |
| Room 5 | Second | Primary B | 12.89 | 9.09 | |
| Room 6 | Second | Bedroom 2 | 11.28 | 12.86 | |
| Room 7 | Second | Bedroom 3 | 9.77 | 12.89 | |
| Room 8 | Second | Bathroom | 9.58 | 4.1 | 4 Pc Bath |
| Room 9 | Main | Powder Ro | 2.1 | 8.69 | 2 Pc Bath |
| Washroom Type | No. of Pieces | Level |
| Washroom Type 1 | 2 | Main |
| Washroom Type 2 | 4 | Main |
| Washroom Type 3 | 0 | |
| Washroom Type 4 | 0 | |
| Washroom Type 5 | 0 | |
| Washroom Type 6 | 2 | Main |
| Washroom Type 7 | 4 | Main |
| Washroom Type 8 | 0 | |
| Washroom Type 9 | 0 | |
| Washroom Type 10 | 0 |
| Total Area: | 0.00 |
| Approximatly Age: | 100+ |
| Property Type: | Detached |
| Style: | 2-Storey |
| Exterior: | Brick, Vinyl Siding |
| Garage Type: | None |
| Drive Parking Spaces: | 2 |
| Pool: | None |
| Other Structures: | Shed |
| Approximatly Age: | 100+ |
| Approximatly Square Footage: | 1100-1500 |
| CAC Included: | N |
| Water Included: | N |
| Cabel TV Included: | N |
| Common Elements Included: | N |
| Heat Included: | N |
| Parking Included: | N |
| Condo Tax Included: | N |
| Building Insurance Included: | N |
| Fireplace/Stove: | N |
| Heat Type: | Forced Air |
| Central Air Conditioning: | None |
| Central Vac: | N |
| Laundry Level: | Syste |
| Ensuite Laundry: | F |
| Sewers: | Sewer |
$
%
Years
This calculator is for demonstration purposes only. Always consult a professional
financial advisor before making personal financial decisions.
| Although the information displayed is believed to be accurate, no warranties or representations are made of any kind. |
| Sutton-Sound Realty |
- Listing -1 of 0
|
|

Sachi Patel
Broker
Dir:
647-702-7117
Bus:
6477027117
| Book Showing | Email a Friend |
Jump To:
At a Glance:
| Type: | Freehold - Detached |
| Area: | Grey County |
| Municipality: | Owen Sound |
| Neighbourhood: | Owen Sound |
| Style: | 2-Storey |
| Lot Size: | x 198.00(Feet) |
| Approximate Age: | 100+ |
| Tax: | $2,961 |
| Maintenance Fee: | $0 |
| Beds: | 3 |
| Baths: | 2 |
| Garage: | 0 |
| Fireplace: | N |
| Air Conditioning: | |
| Pool: | None |
Locatin Map:
Payment Calculator:

Listing added to your favorite list
Looking for resale homes?

By agreeing to Terms of Use, you will have ability to search up to 299760 listings and access to richer information than found on REALTOR.ca through my website.

