
![]()
$1,799,900
Available - For Sale
Listing ID: E12162817
2 Bellefair Aven , Toronto, M4L 3T8, Toronto
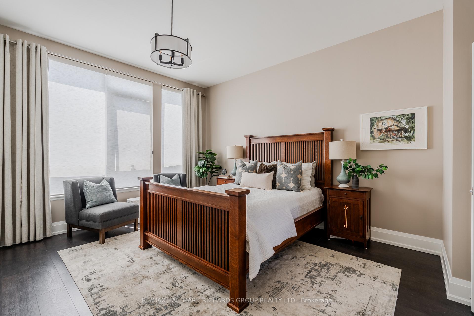
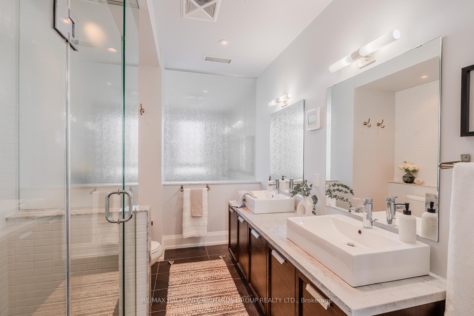
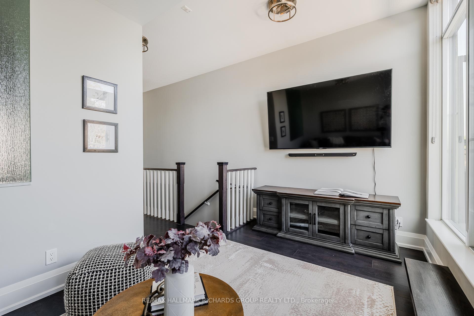

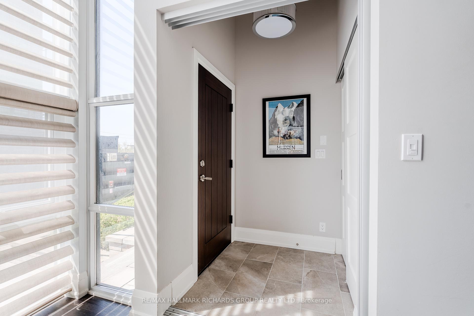
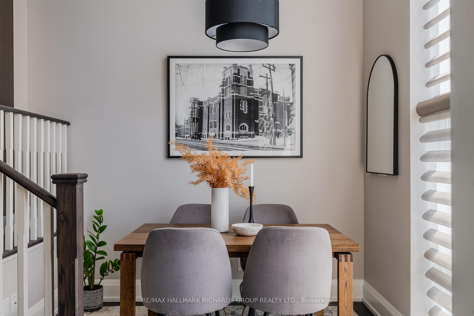
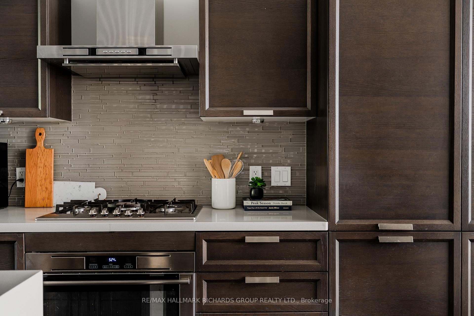
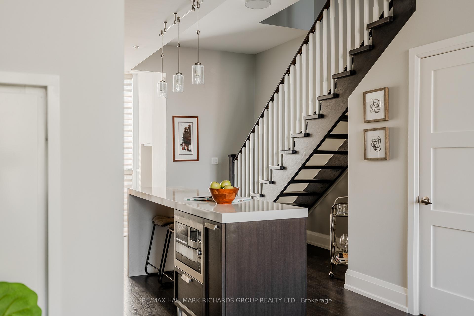
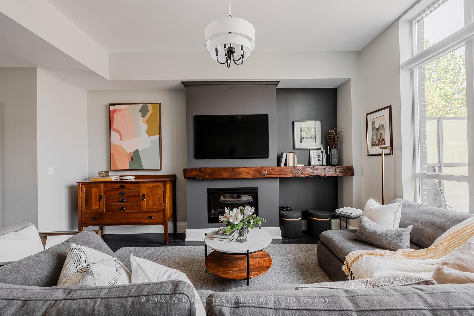

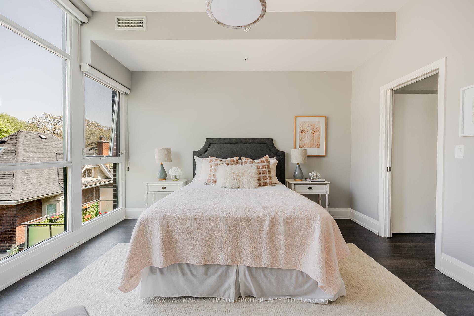
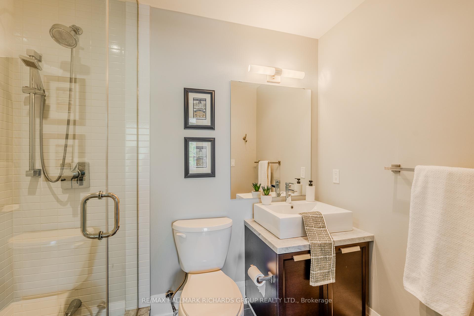
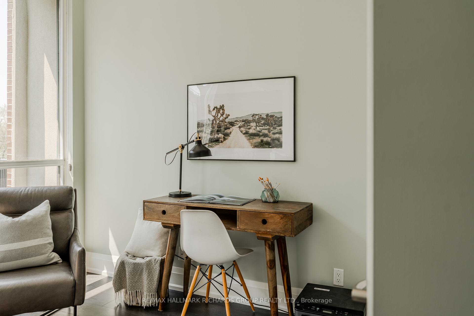
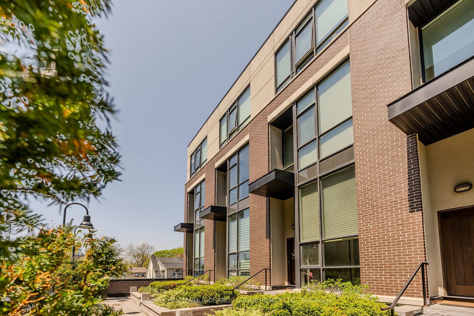

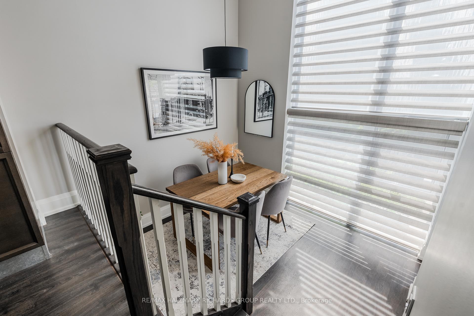

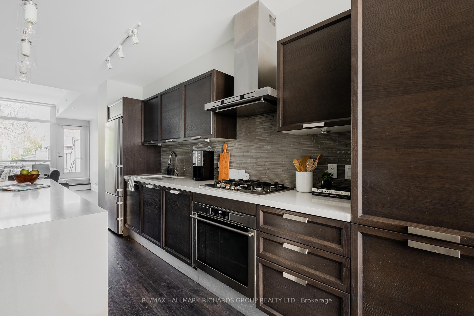
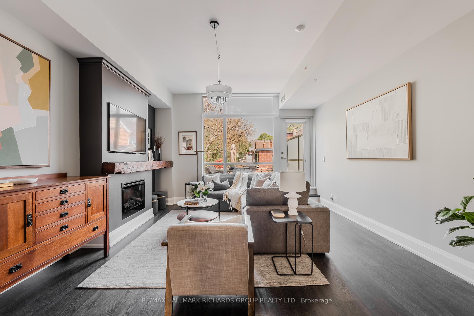
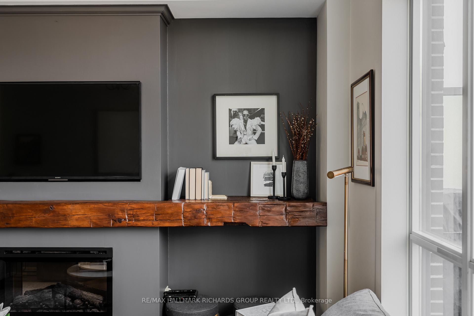
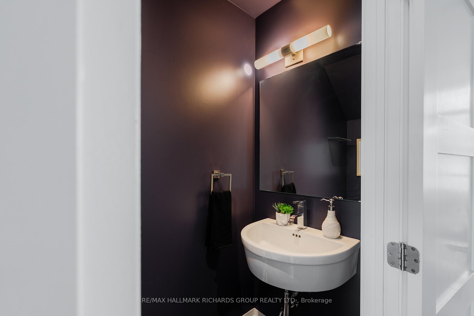

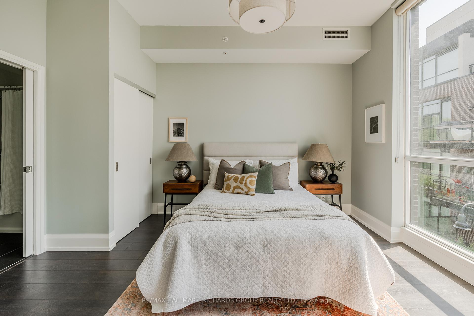
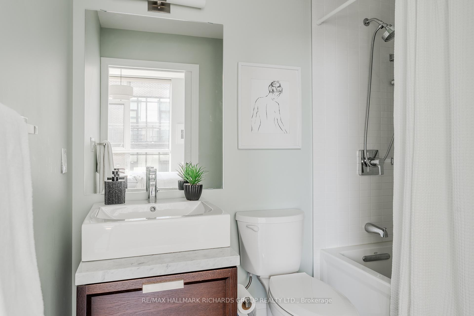

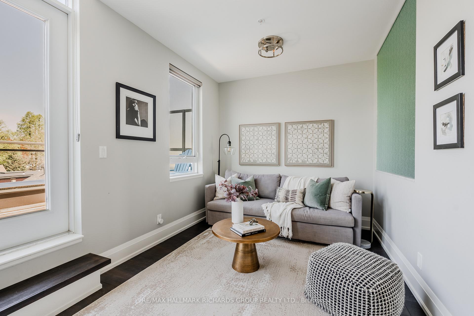
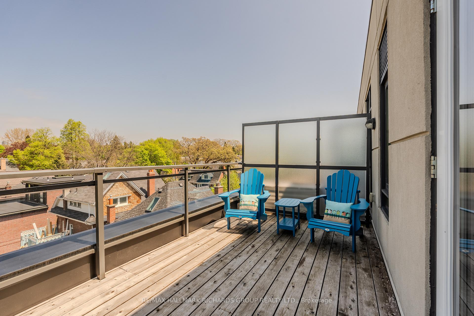
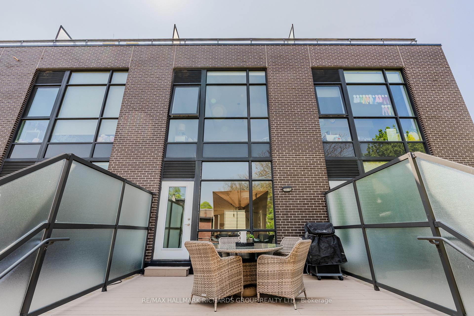
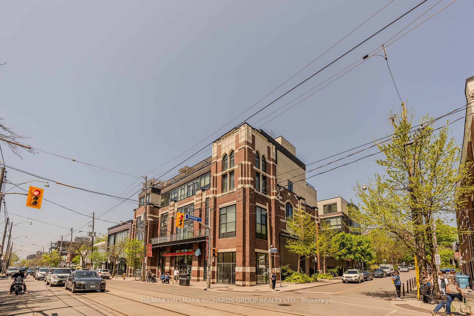

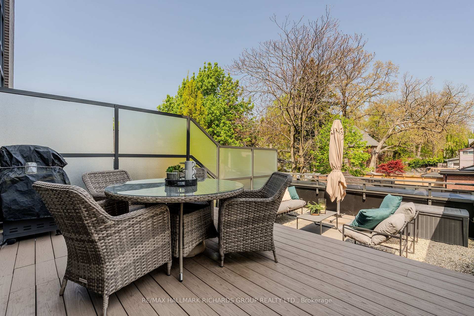































| These townhomes are one of the best kept secrets in The Beach! Great opportunity to own one of six private luxury townhomes in a boutique beach building, steps from Kew Gardens, shops and the lake. With over 2100 square feet, all rooms are generous in size...each bedroom has its own ensuite! The main floor also offers a powder room for convenience. The airy open concept layout with soaring ceilings and a beautiful kitchen is perfect for entertaining! With a walk-out to a private backyard, you feel nestled in the neighbourhood with its tree lined streets! Enjoy the gas BBQ hook up for evenings outside with family and friends! The 3rd floor features its own den with a walk out to a private deck retreat! Absolutely gorgeous from top to bottom! TH5 also has THE best parking space in the building, plus not one but two lockers for tons of convenient storage. Everything you need is just steps away - Cobs bread, LCBO, Shoppers Drug Mart, Mira Mira, Limon and more! |
| Price | $1,799,900 |
| Taxes: | $6473.00 |
| Assessment Year: | 2024 |
| Occupancy: | Owner |
| Address: | 2 Bellefair Aven , Toronto, M4L 3T8, Toronto |
| Postal Code: | M4L 3T8 |
| Province/State: | Toronto |
| Directions/Cross Streets: | Queen St E & Bellefair Ave |
| Level/Floor | Room | Length(ft) | Width(ft) | Descriptions | |
| Room 1 | Main | Dining Ro | 9.71 | 8.56 | Hardwood Floor, Large Window |
| Room 2 | Main | Kitchen | 14.69 | 20.04 | Backsplash, Stainless Steel Appl, Centre Island |
| Room 3 | Main | Living Ro | 14.76 | 15.71 | Hardwood Floor, Fireplace, W/O To Terrace |
| Room 4 | Second | Bedroom 2 | 14.76 | 12.86 | Large Window, Hardwood Floor |
| Room 5 | Second | Bedroom 3 | 14.83 | 13.58 | Large Window, Hardwood Floor |
| Room 6 | Third | Family Ro | 14.63 | 8.89 | W/O To Deck, Hardwood Floor, Large Window |
| Room 7 | Third | Primary B | 12.4 | 17.32 | 5 Pc Ensuite, Large Window, Double Closet |
| Washroom Type | No. of Pieces | Level |
| Washroom Type 1 | 2 | Main |
| Washroom Type 2 | 3 | Second |
| Washroom Type 3 | 4 | Second |
| Washroom Type 4 | 5 | Third |
| Washroom Type 5 | 0 |
| Total Area: | 0.00 |
| Washrooms: | 4 |
| Heat Type: | Heat Pump |
| Central Air Conditioning: | Central Air |
$
%
Years
This calculator is for demonstration purposes only. Always consult a professional
financial advisor before making personal financial decisions.
| Although the information displayed is believed to be accurate, no warranties or representations are made of any kind. |
| RE/MAX HALLMARK RICHARDS GROUP REALTY LTD. |
- Listing -1 of 0
|
|

Sachi Patel
Broker
Dir:
647-702-7117
Bus:
6477027117
| Virtual Tour | Book Showing | Email a Friend |
Jump To:
At a Glance:
| Type: | Com - Condo Townhouse |
| Area: | Toronto |
| Municipality: | Toronto E02 |
| Neighbourhood: | The Beaches |
| Style: | 3-Storey |
| Lot Size: | x 0.00() |
| Approximate Age: | |
| Tax: | $6,473 |
| Maintenance Fee: | $1,855.31 |
| Beds: | 3 |
| Baths: | 4 |
| Garage: | 0 |
| Fireplace: | Y |
| Air Conditioning: | |
| Pool: |
Locatin Map:
Payment Calculator:

Listing added to your favorite list
Looking for resale homes?

By agreeing to Terms of Use, you will have ability to search up to 299760 listings and access to richer information than found on REALTOR.ca through my website.

