
![]()
$835,000
Available - For Sale
Listing ID: X12162818
10 Brickyard Driv , Russell, K4R 0B2, Prescott and Rus
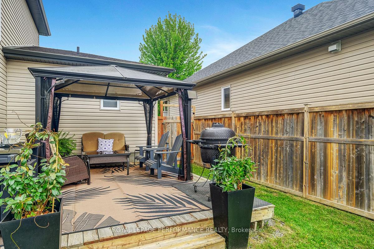
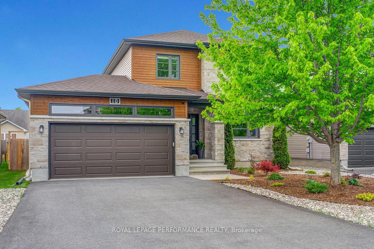
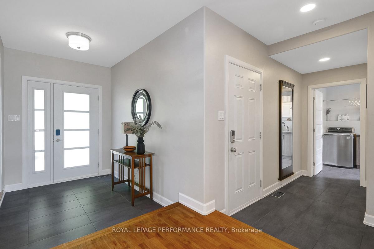
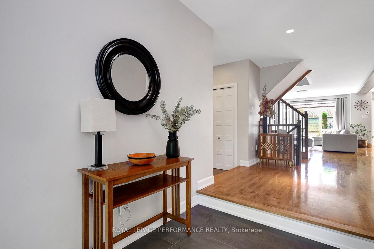
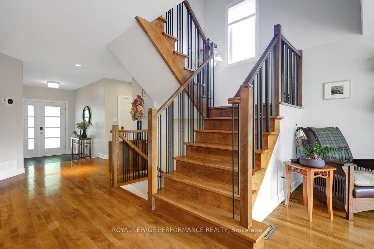
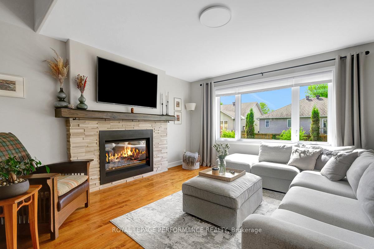
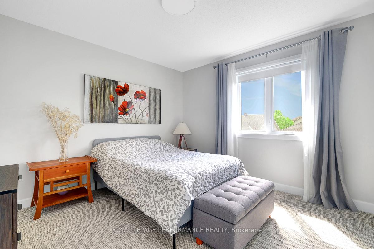
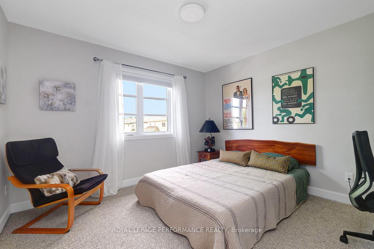
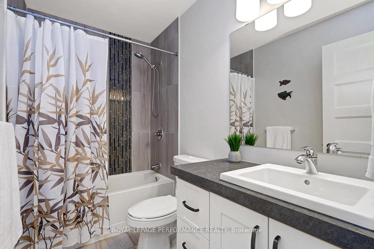
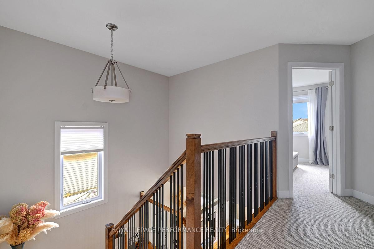
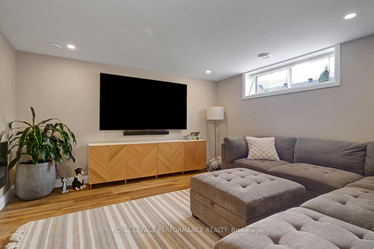

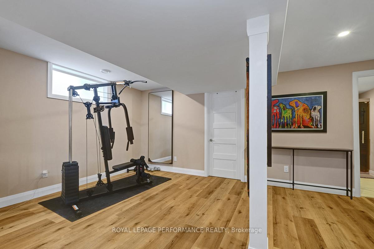
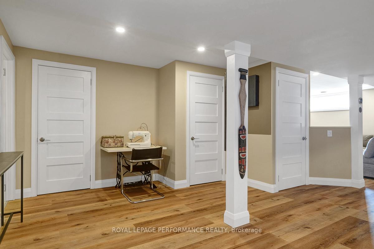

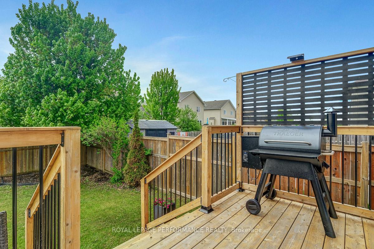
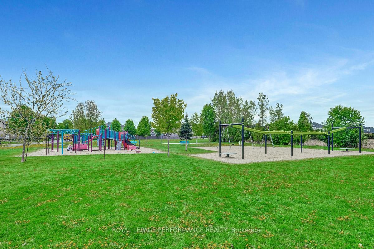
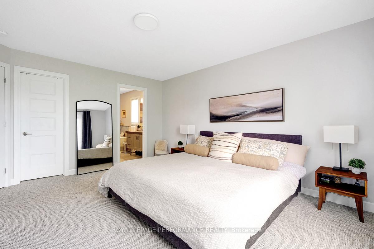
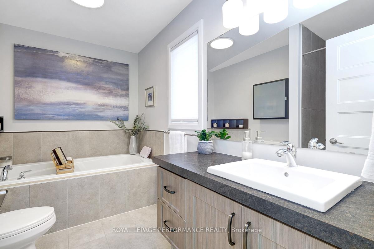

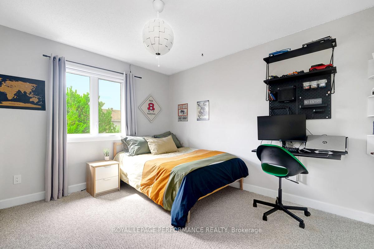
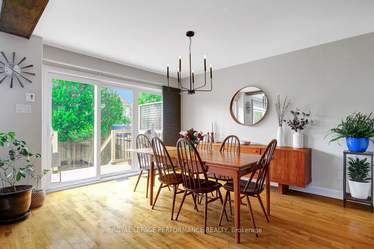
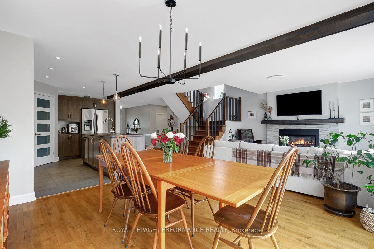
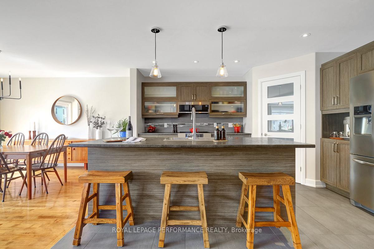
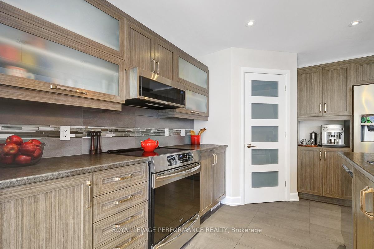

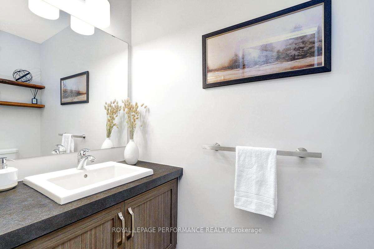
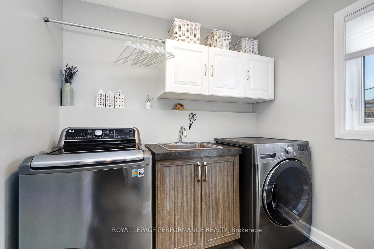
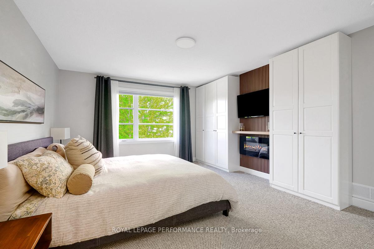
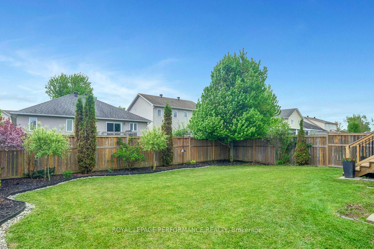
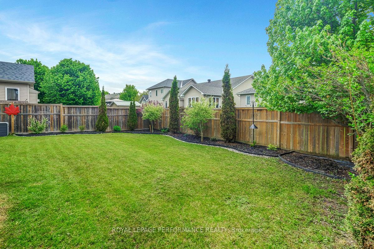
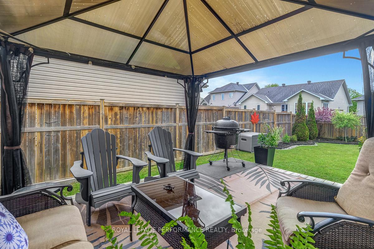
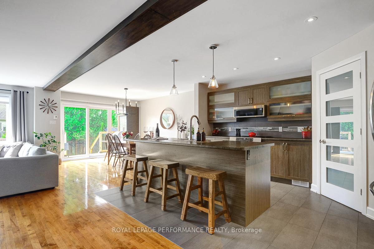
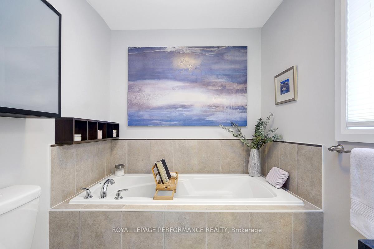
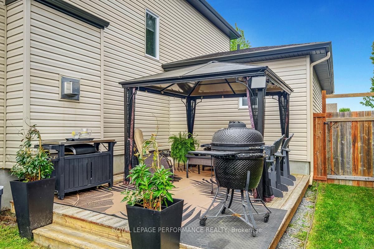
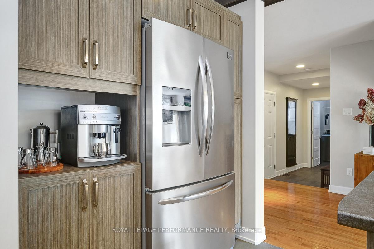
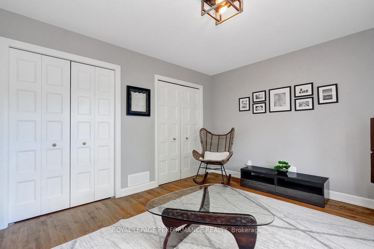
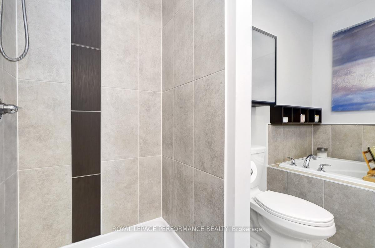
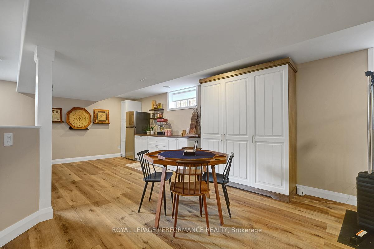
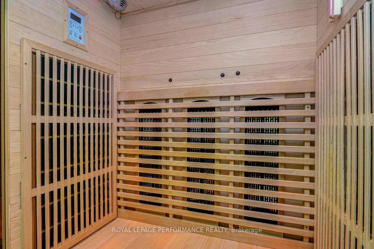
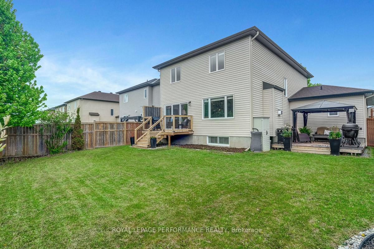









































| Welcome to this stunning 4-bedroom, 3.5-bath home located in the highly sought-after Olde Towne West subdivision of Russell. Thoughtfully designed and meticulously maintained, this home blends rich interior colours with timeless finishes for a warm and inviting feel throughout. Step inside to find hardwood and ceramic tile flooring on the main level, where a spacious front office provides the perfect work-from-home setup. The heart of the home is the beautifully appointed kitchen featuring a super-functional island, stainless steel appliances, walk-in pantry, and ample cabinetry ideal for both everyday living and entertaining. Upstairs, you'll find four generously sized bedrooms, including an oversized primary retreat complete with a large walk-in closet and luxurious 4-piece ensuite. The fully finished basement offers a theatre-style TV area, space for game nights, a home gym area, a convenient 2-piece bathroom with rough-in for a shower or tub, and an included infrared sauna your personal wellness retreat! The backyard is an entertainer's dream with full fencing, beautiful landscaping, and two decks: one for BBQs and casual lounging, the other perfect for family meals or summer get-togethers under the stars. Located just steps from a neighbourhood park and playground, and only a short walk to grocery stores, hardware shops, coffee spots, conservation areas, and multiple schools this home delivers on lifestyle, location, and luxury. |
| Price | $835,000 |
| Taxes: | $4831.00 |
| Assessment Year: | 2024 |
| Occupancy: | Owner |
| Address: | 10 Brickyard Driv , Russell, K4R 0B2, Prescott and Rus |
| Directions/Cross Streets: | Brickyard Drive and Cobblestone Drive |
| Rooms: | 12 |
| Bedrooms: | 4 |
| Bedrooms +: | 0 |
| Family Room: | T |
| Basement: | Finished, Full |
| Level/Floor | Room | Length(ft) | Width(ft) | Descriptions | |
| Room 1 | Main | Office | 12.99 | 10.99 | |
| Room 2 | Main | Kitchen | 10.99 | 12.99 | |
| Room 3 | Main | Dining Ro | 10.99 | 12.99 | |
| Room 4 | Main | Living Ro | 12.99 | 13.97 | |
| Room 5 | Second | Primary B | 12.99 | 14.99 | |
| Room 6 | Second | Bedroom | 10.99 | 11.97 | |
| Room 7 | Second | Bedroom | 10.99 | 10.99 | |
| Room 8 | Second | Bedroom | 11.02 | 9.97 |
| Washroom Type | No. of Pieces | Level |
| Washroom Type 1 | 4 | Second |
| Washroom Type 2 | 2 | Main |
| Washroom Type 3 | 4 | Second |
| Washroom Type 4 | 2 | Basement |
| Washroom Type 5 | 0 |
| Total Area: | 0.00 |
| Approximatly Age: | 6-15 |
| Property Type: | Detached |
| Style: | 2-Storey |
| Exterior: | Brick, Vinyl Siding |
| Garage Type: | Attached |
| Drive Parking Spaces: | 4 |
| Pool: | None |
| Approximatly Age: | 6-15 |
| Approximatly Square Footage: | 2000-2500 |
| CAC Included: | N |
| Water Included: | N |
| Cabel TV Included: | N |
| Common Elements Included: | N |
| Heat Included: | N |
| Parking Included: | N |
| Condo Tax Included: | N |
| Building Insurance Included: | N |
| Fireplace/Stove: | Y |
| Heat Type: | Forced Air |
| Central Air Conditioning: | Central Air |
| Central Vac: | N |
| Laundry Level: | Syste |
| Ensuite Laundry: | F |
| Sewers: | Sewer |
$
%
Years
This calculator is for demonstration purposes only. Always consult a professional
financial advisor before making personal financial decisions.
| Although the information displayed is believed to be accurate, no warranties or representations are made of any kind. |
| ROYAL LEPAGE PERFORMANCE REALTY |
- Listing -1 of 0
|
|

Sachi Patel
Broker
Dir:
647-702-7117
Bus:
6477027117
| Book Showing | Email a Friend |
Jump To:
At a Glance:
| Type: | Freehold - Detached |
| Area: | Prescott and Russell |
| Municipality: | Russell |
| Neighbourhood: | 601 - Village of Russell |
| Style: | 2-Storey |
| Lot Size: | x 109.91(Feet) |
| Approximate Age: | 6-15 |
| Tax: | $4,831 |
| Maintenance Fee: | $0 |
| Beds: | 4 |
| Baths: | 4 |
| Garage: | 0 |
| Fireplace: | Y |
| Air Conditioning: | |
| Pool: | None |
Locatin Map:
Payment Calculator:

Listing added to your favorite list
Looking for resale homes?

By agreeing to Terms of Use, you will have ability to search up to 299760 listings and access to richer information than found on REALTOR.ca through my website.

