
![]()
$459,999
Available - For Sale
Listing ID: E12162828
121 Trudelle Stre , Toronto, M1J 3K4, Toronto

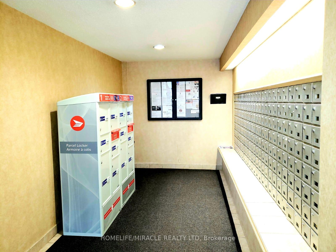
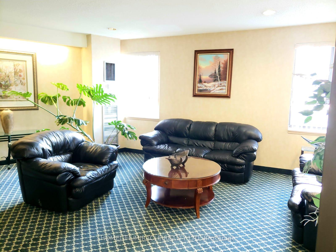

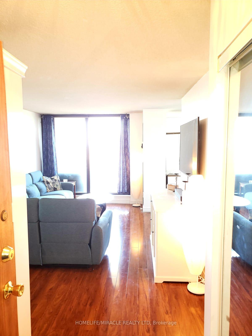
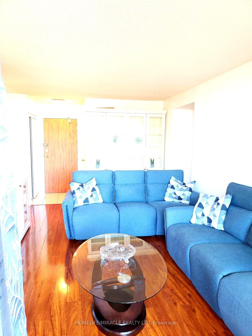
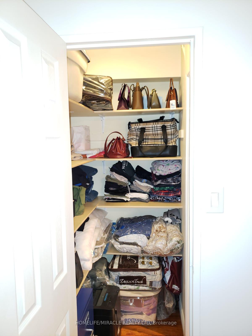
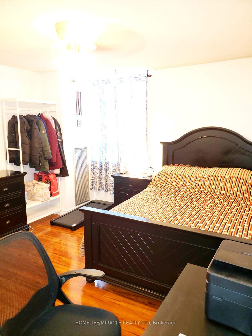
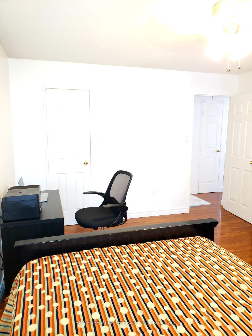
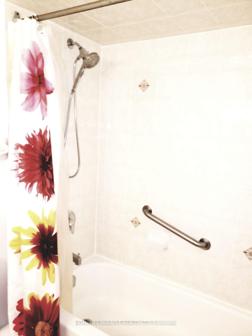
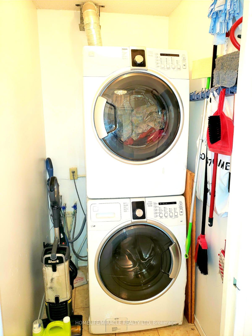
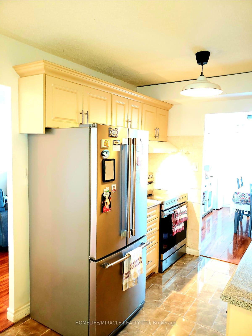
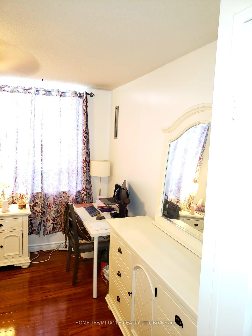
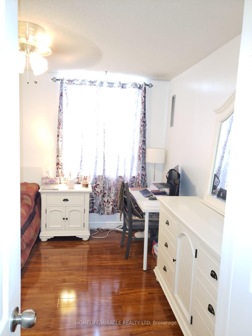
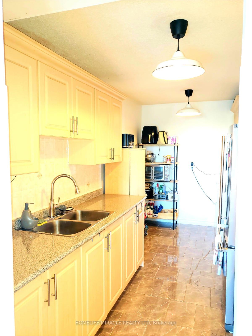
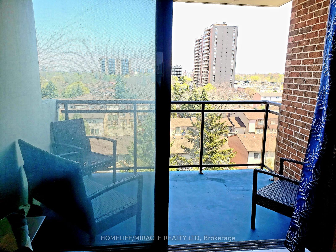
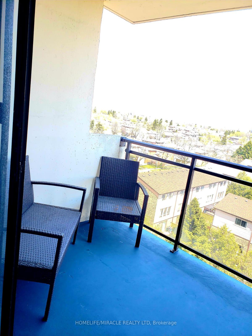
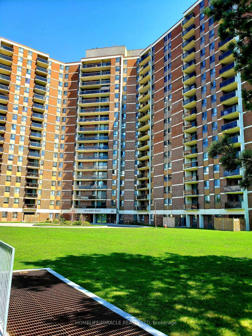
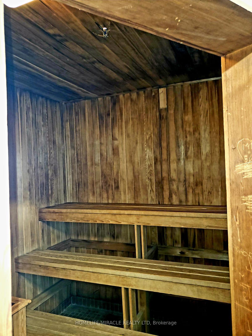
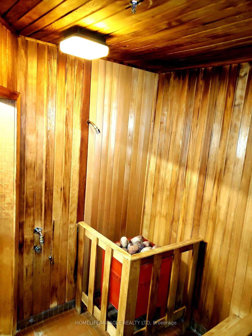
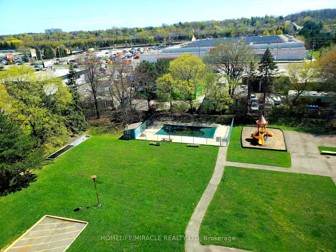
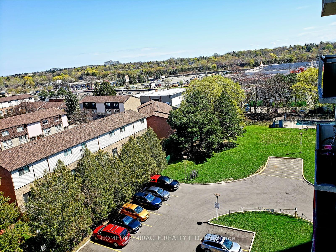
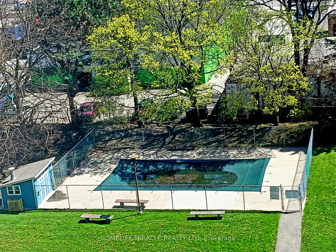
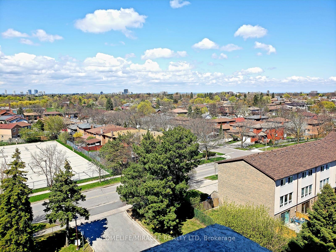
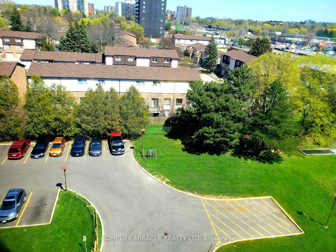
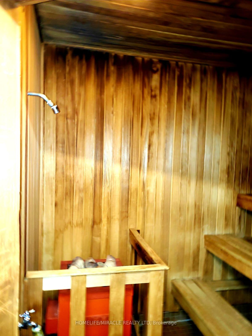
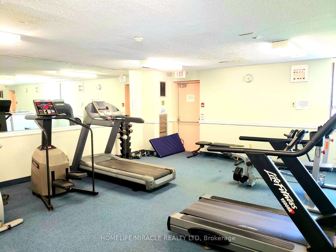
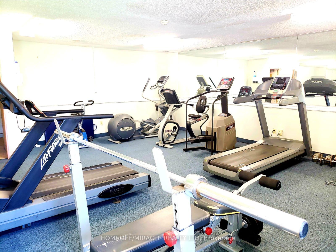
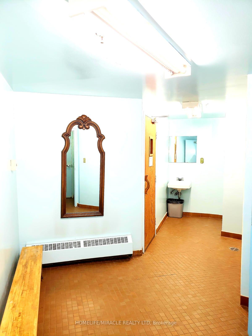
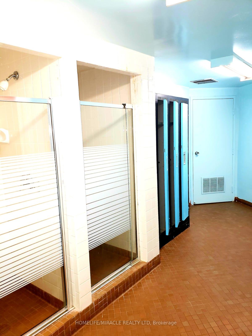
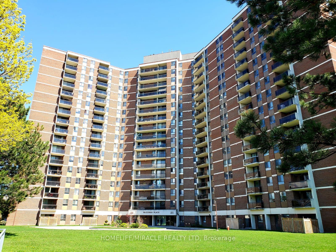
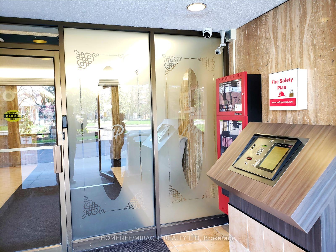
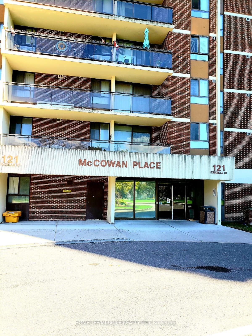
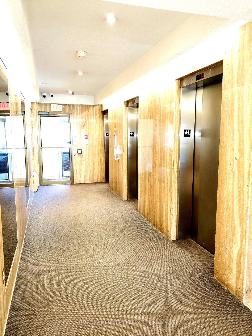
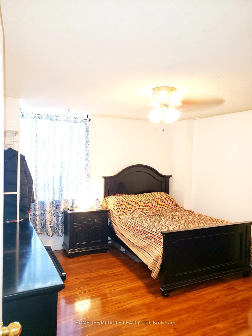
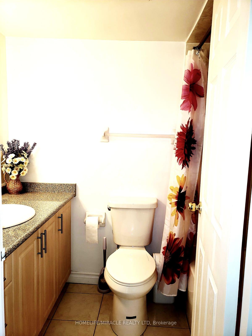
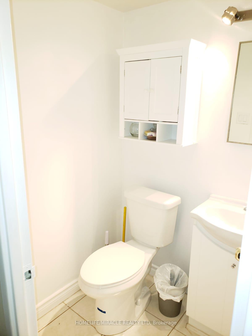
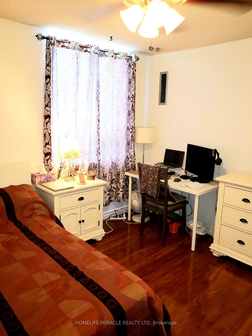
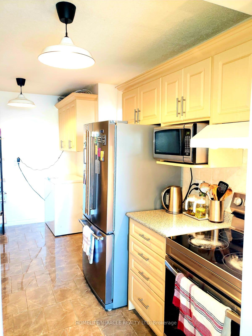

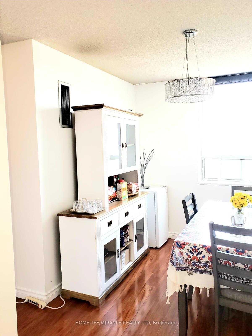
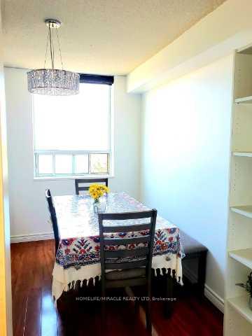












































| Step Into Comfort at McCowan Place! Welcome to Unit 814 at 121 Trudelle Streeta bright, beautifully well maintained condo nestled in the lively Scarborough community. This inviting home strikes the perfect balance between modern ease and everyday comfort.Inside, the layout is drenched in natural light, creating a warm and welcoming atmosphere. Two spacious bedrooms provide plenty of room to unwind, including a primary suite complete with its own private ensuite bathroom. The expansive family room flows seamlessly onto a private balcony perfect for sipping your morning coffee, soaking in the sun, or hosting friends on summer evenings. The beautiful kitchen area connects directly to the dining area. Additional features include in-suite laundry for your convenience and a whole-unit was freshly painted, making this home move-in ready. Life at McCowan Place means more than just a great unit. Enjoy amenities like a sparkling outdoor pool, tennis court, fitness center, sauna, party room, library, parkette, and a resident lounge. The building also boasts 24-hour security, underground parking and ample visitor parking. Conveniently located near schools, shopping, dining, and green space. With easy access to TTC routes, Kennedy Station, Eglinton GO, and just a short drive to Highway 401, commuting across the city is a breeze. Plus, with Scarborough Town Centre and Eglinton Square close by, everything you need is right at your doorstep. This is more than a condo-the location, the peacefulness of the view and closeness to many connivences make it the perfect place to call home. Book your showings today, it's a must see. |
| Price | $459,999 |
| Taxes: | $1173.07 |
| Assessment Year: | 2024 |
| Occupancy: | Owner |
| Address: | 121 Trudelle Stre , Toronto, M1J 3K4, Toronto |
| Postal Code: | M1J 3K4 |
| Province/State: | Toronto |
| Directions/Cross Streets: | Mccowan Rd & Eglinton Ave E |
| Washroom Type | No. of Pieces | Level |
| Washroom Type 1 | 4 | Flat |
| Washroom Type 2 | 2 | Flat |
| Washroom Type 3 | 0 | |
| Washroom Type 4 | 0 | |
| Washroom Type 5 | 0 |
| Total Area: | 0.00 |
| Washrooms: | 2 |
| Heat Type: | Forced Air |
| Central Air Conditioning: | Central Air |
$
%
Years
This calculator is for demonstration purposes only. Always consult a professional
financial advisor before making personal financial decisions.
| Although the information displayed is believed to be accurate, no warranties or representations are made of any kind. |
| HOMELIFE/MIRACLE REALTY LTD |
- Listing -1 of 0
|
|

Sachi Patel
Broker
Dir:
647-702-7117
Bus:
6477027117
| Book Showing | Email a Friend |
Jump To:
At a Glance:
| Type: | Com - Condo Apartment |
| Area: | Toronto |
| Municipality: | Toronto E08 |
| Neighbourhood: | Eglinton East |
| Style: | Apartment |
| Lot Size: | x 0.00() |
| Approximate Age: | |
| Tax: | $1,173.07 |
| Maintenance Fee: | $1,069.16 |
| Beds: | 2 |
| Baths: | 2 |
| Garage: | 0 |
| Fireplace: | N |
| Air Conditioning: | |
| Pool: |
Locatin Map:
Payment Calculator:

Listing added to your favorite list
Looking for resale homes?

By agreeing to Terms of Use, you will have ability to search up to 299760 listings and access to richer information than found on REALTOR.ca through my website.

