
![]()
$779,900
Available - For Sale
Listing ID: X12162834
1007 Bakervale Driv , Carlington - Central Park, K1Z 6N7, Ottawa
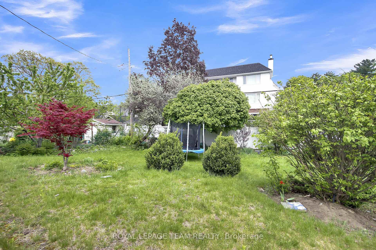
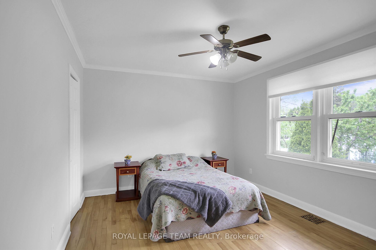
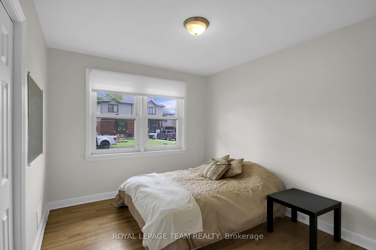
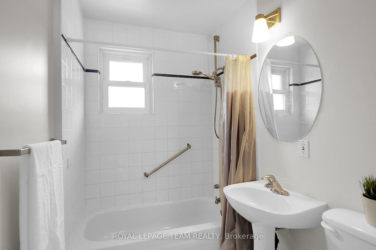
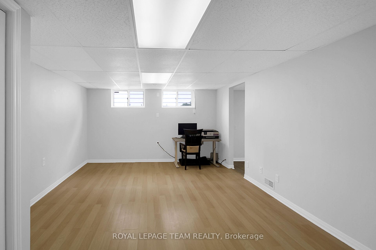
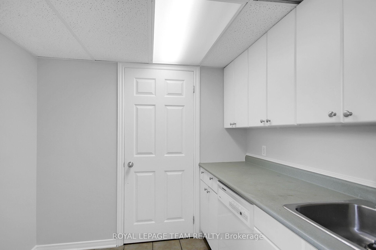
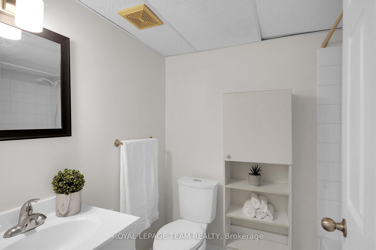
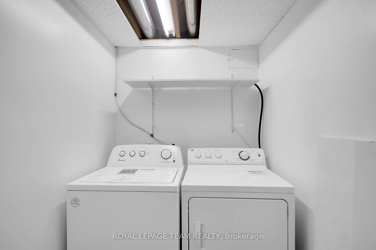
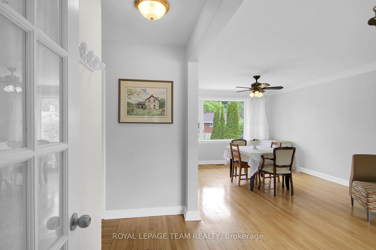
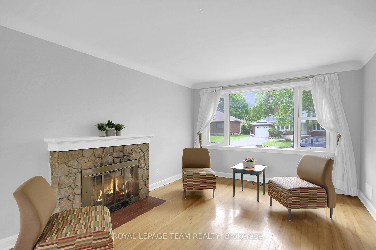
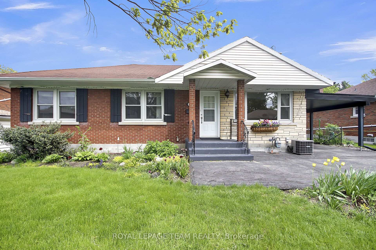
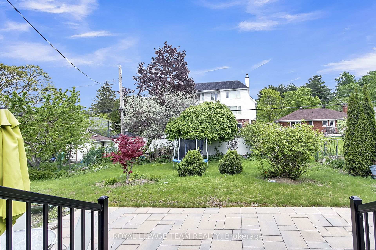
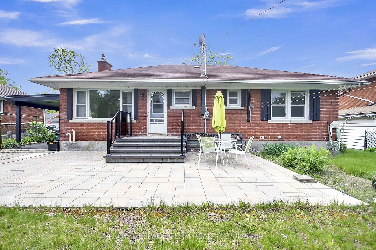
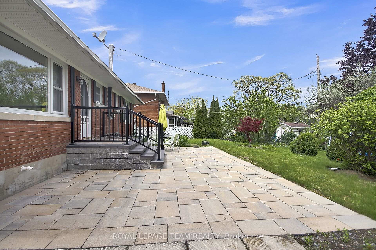

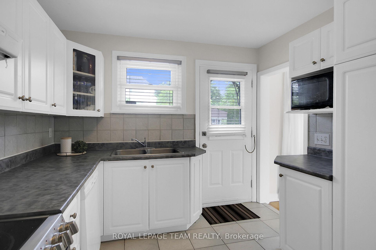
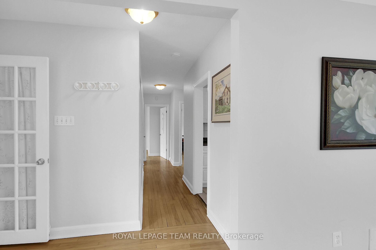
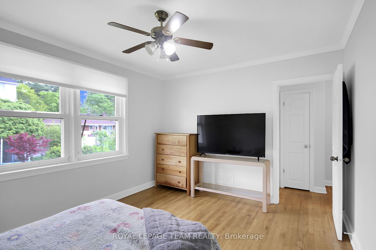
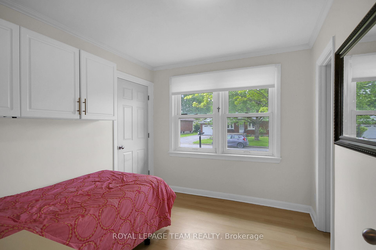
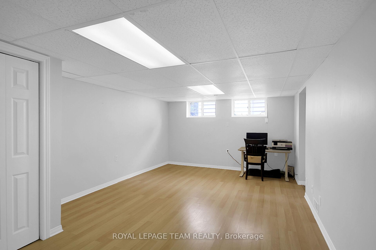
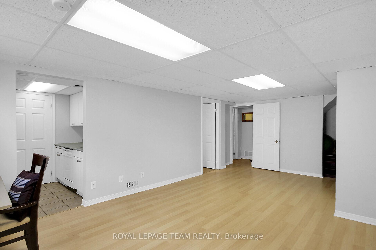
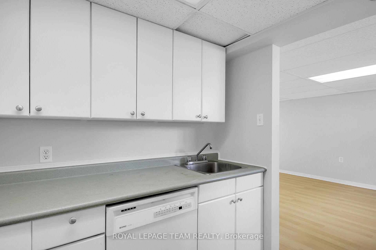
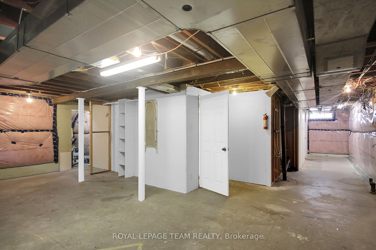
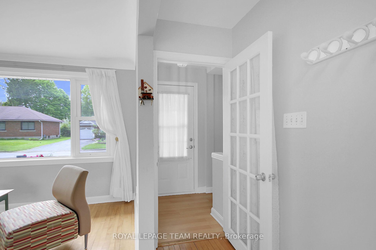
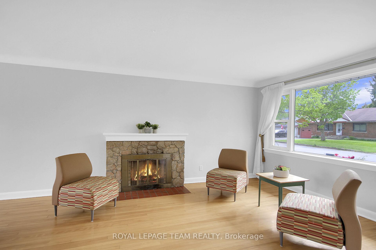
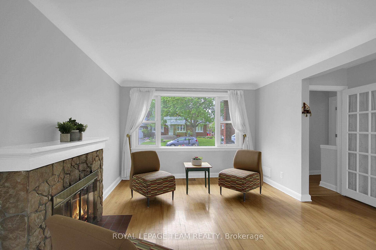
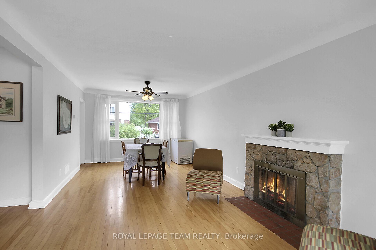
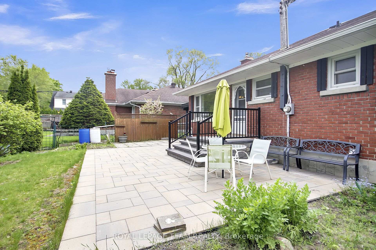
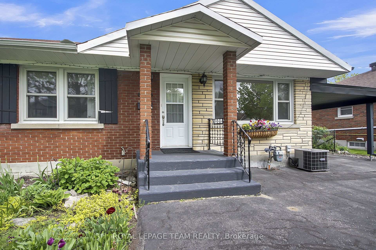
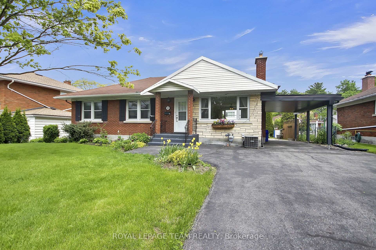
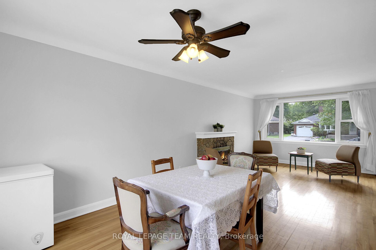
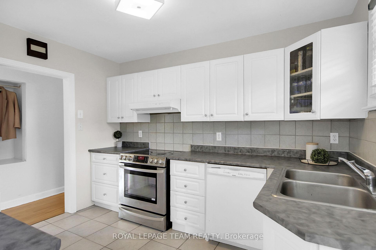
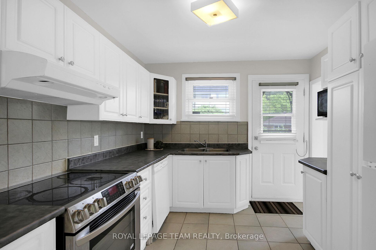
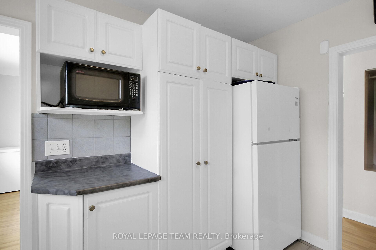
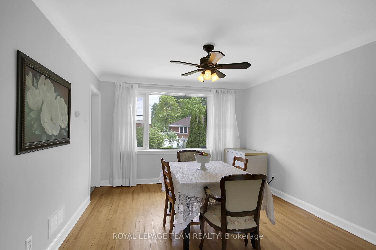
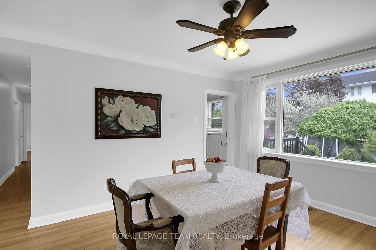




































| Welcome to 1007 Bakervale, a charming bungalow offering 3 Bedrooms & 2 full Bathrooms on a spacious lot in a prime location near the Civic Hospital and Experimental Farm. This bright and inviting home features a large Living and Dining area with hardwood floors and a cozy wood-burning fireplace; perfect for entertaining or relaxing evenings. The Kitchen overlooks a generous backyard with a stone patio, ideal for outdoor gatherings with family & friends. One of the bedrooms was previously used as a hair salon and includes rough-in plumbing for a sink, offering versatile potential. The finished basement adds even more living space with a large Rec Rm, wet bar (complete with sink and dishwasher), plus ample storage & Laundry. Note: If an egress window is added to the Basement, a stove can be installed and the area can be considered a full apartment (city approval and permit requied). A single-car carport adds convenience to this well-located gem. |
| Price | $779,900 |
| Taxes: | $5274.00 |
| Occupancy: | Owner |
| Address: | 1007 Bakervale Driv , Carlington - Central Park, K1Z 6N7, Ottawa |
| Directions/Cross Streets: | Fisher |
| Rooms: | 5 |
| Rooms +: | 1 |
| Bedrooms: | 3 |
| Bedrooms +: | 0 |
| Family Room: | F |
| Basement: | Finished, Full |
| Level/Floor | Room | Length(ft) | Width(ft) | Descriptions | |
| Room 1 | Main | Foyer | 5.25 | 6.82 | Laminate |
| Room 2 | Main | Living Ro | 11.22 | 12.6 | Hardwood Floor, Fireplace, Large Window |
| Room 3 | Main | Dining Ro | 11.97 | 12.6 | Hardwood Floor, Large Window |
| Room 4 | Main | Kitchen | 9.45 | 10.76 | Tile Floor, W/O To Patio |
| Room 5 | Main | Bathroom | 7.18 | 5.08 | 4 Pc Bath, Tile Floor |
| Room 6 | Main | Primary B | 10.79 | 13.32 | Hardwood Floor, Large Window, Crown Moulding |
| Room 7 | Main | Bedroom | 11.64 | 8.17 | Hardwood Floor |
| Room 8 | Main | Bedroom | 10.33 | 6.89 | Laminate, Crown Moulding |
| Room 9 | Basement | Recreatio | 21.39 | 12.23 | Laminate |
| Room 10 | Basement | Bathroom | 5.54 | 7.28 | 4 Pc Bath, Tile Floor |
| Room 11 | Basement | Other | 6.69 | 7.87 | Wet Bar |
| Room 12 | Basement | Laundry | 4.95 | 5.74 | Tile Floor |
| Room 13 | Basement | Other | 6.66 | 5.22 |
| Washroom Type | No. of Pieces | Level |
| Washroom Type 1 | 4 | Main |
| Washroom Type 2 | 4 | Basement |
| Washroom Type 3 | 0 | |
| Washroom Type 4 | 0 | |
| Washroom Type 5 | 0 |
| Total Area: | 0.00 |
| Property Type: | Detached |
| Style: | Bungalow |
| Exterior: | Brick, Stone |
| Garage Type: | Carport |
| Drive Parking Spaces: | 4 |
| Pool: | None |
| Other Structures: | Fence - Partia |
| Approximatly Square Footage: | 1100-1500 |
| Property Features: | Place Of Wor, Public Transit |
| CAC Included: | N |
| Water Included: | N |
| Cabel TV Included: | N |
| Common Elements Included: | N |
| Heat Included: | N |
| Parking Included: | N |
| Condo Tax Included: | N |
| Building Insurance Included: | N |
| Fireplace/Stove: | Y |
| Heat Type: | Forced Air |
| Central Air Conditioning: | Central Air |
| Central Vac: | N |
| Laundry Level: | Syste |
| Ensuite Laundry: | F |
| Sewers: | Sewer |
$
%
Years
This calculator is for demonstration purposes only. Always consult a professional
financial advisor before making personal financial decisions.
| Although the information displayed is believed to be accurate, no warranties or representations are made of any kind. |
| ROYAL LEPAGE TEAM REALTY |
- Listing -1 of 0
|
|

Sachi Patel
Broker
Dir:
647-702-7117
Bus:
6477027117
| Virtual Tour | Book Showing | Email a Friend |
Jump To:
At a Glance:
| Type: | Freehold - Detached |
| Area: | Ottawa |
| Municipality: | Carlington - Central Park |
| Neighbourhood: | 5303 - Carlington |
| Style: | Bungalow |
| Lot Size: | x 115.00(Feet) |
| Approximate Age: | |
| Tax: | $5,274 |
| Maintenance Fee: | $0 |
| Beds: | 3 |
| Baths: | 2 |
| Garage: | 0 |
| Fireplace: | Y |
| Air Conditioning: | |
| Pool: | None |
Locatin Map:
Payment Calculator:

Listing added to your favorite list
Looking for resale homes?

By agreeing to Terms of Use, you will have ability to search up to 299760 listings and access to richer information than found on REALTOR.ca through my website.

