
![]()
$1,125,000
Available - For Sale
Listing ID: X12162813
38 Lakeland Point Driv , Kingston, K7M 4E7, Frontenac
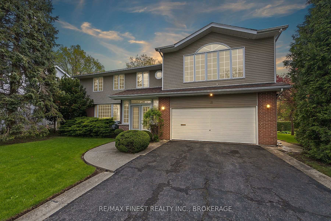
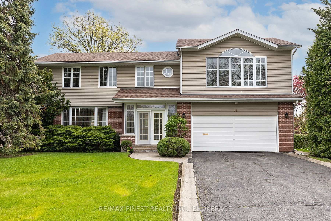
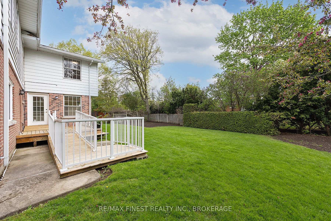
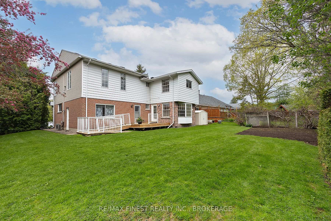
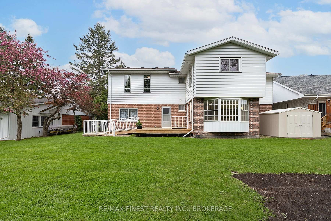
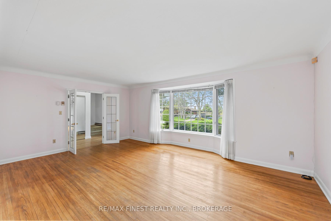
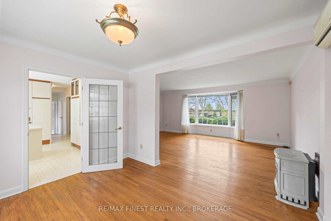
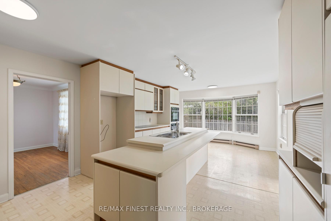
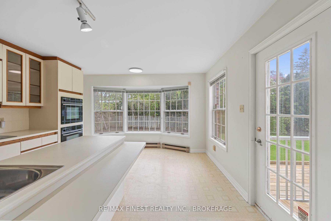


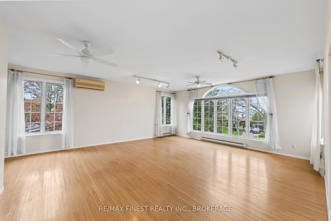
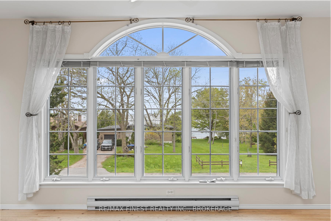
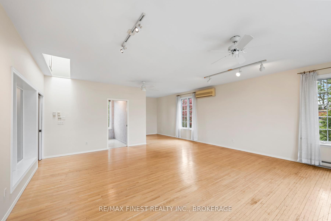
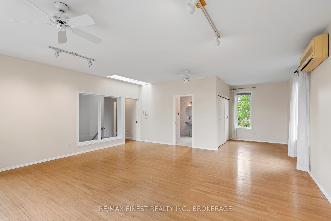
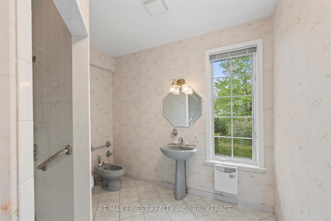
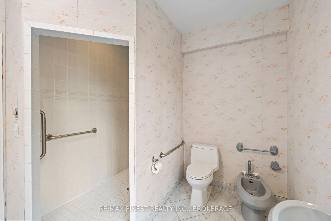
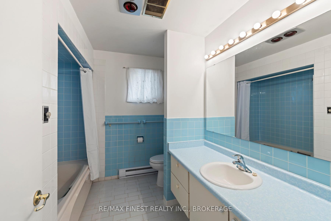
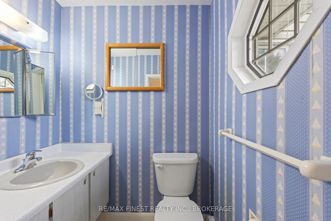
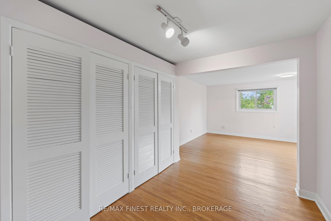
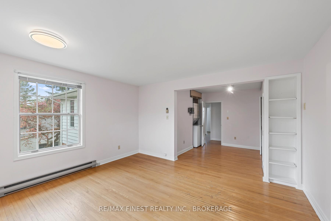
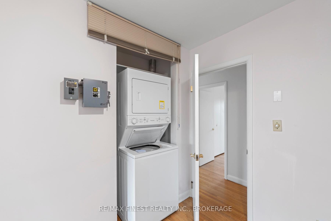
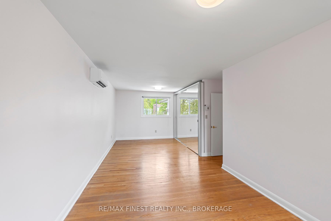

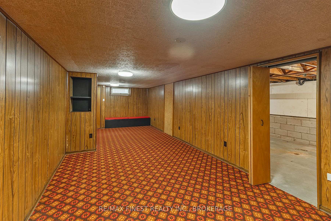
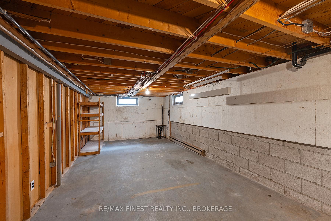
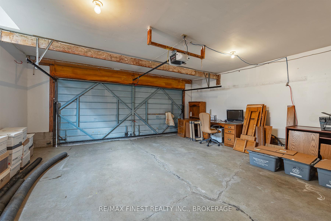
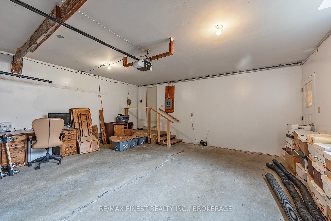
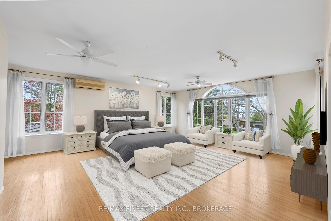
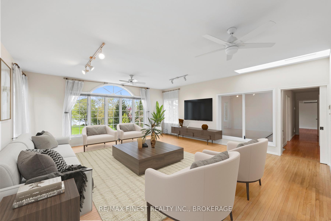
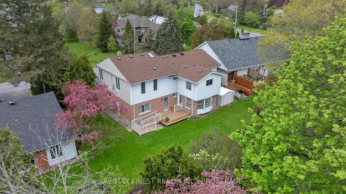
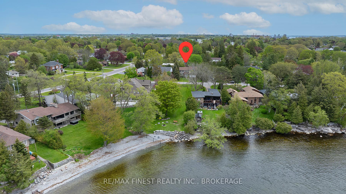
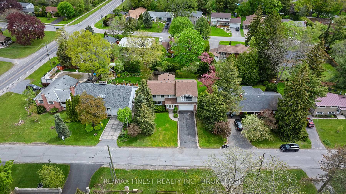
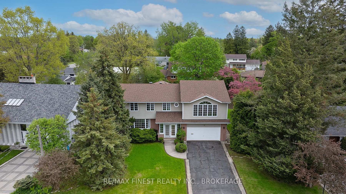
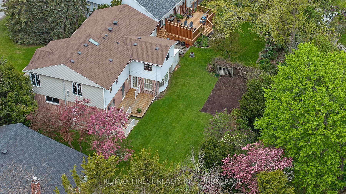
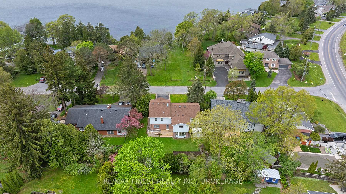
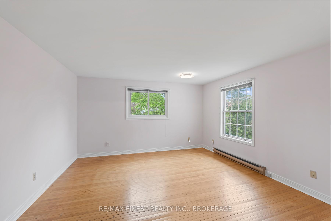
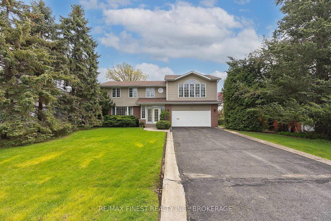
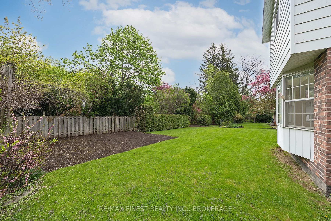
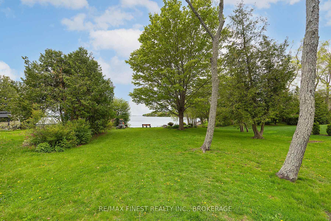
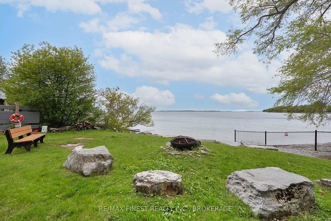
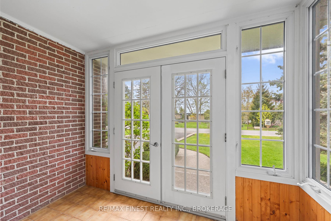
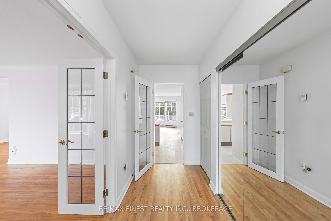
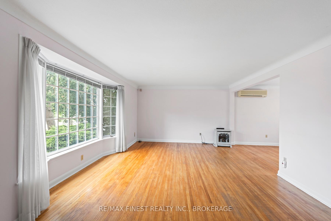
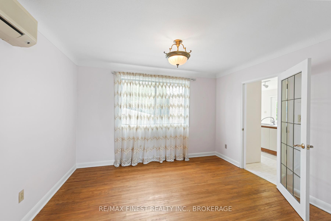
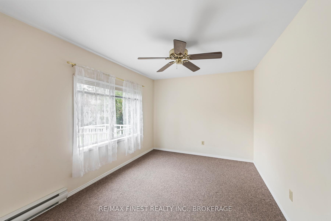
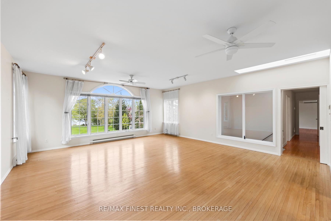
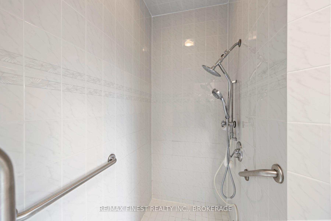
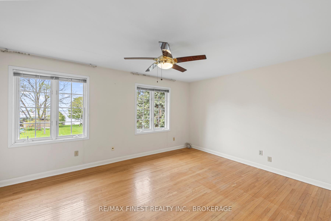
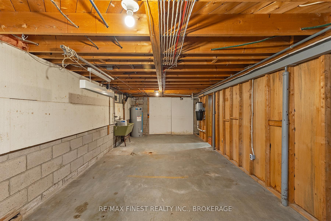


















































| Welcome to 38 Lakeland Point Drive situated across from the community waterfront park experience the spectacular sunsets from the second story great room / primary bedroom it's your decision on what you make it. Or look out your main floor living room at the waterfront view. This large home is ready for new owners to love it as much as the previous ones did. Boasting such inclusions as Central Vac, Bosch dishwasher, 2 stacked Miele ovens and Electric cooktop. With many improvements from upgraded fiberglass attic insulation, to three Wall mounted Heat pump / Air conditioners, Vermont casting Gas Glass-front stove all inspected April 2025 by Exclusive Cooling. Enjoy the large eat-in kitchen with ample storage and exit to 10 x 14 foot deck in the backyard which has underground sprinkler system with controller all ready and working, inspected May 2025. The Royal outdoor shed 8x10 sits on a concrete pad features double hinged doors for easy access. So don't hesitate book your private viewing great location just steps to the water an minutes from shopping, recreation, public transit, Airport and much more truly a unique property with so much opportunity for a growing family. Please use showing time for all appointments. This is an Estate sale and is being sold as is where the condition property has been well maintained. |
| Price | $1,125,000 |
| Taxes: | $6097.24 |
| Assessment Year: | 2024 |
| Occupancy: | Vacant |
| Address: | 38 Lakeland Point Driv , Kingston, K7M 4E7, Frontenac |
| Directions/Cross Streets: | Front Road and Lakeland Point Drive |
| Rooms: | 13 |
| Bedrooms: | 5 |
| Bedrooms +: | 0 |
| Family Room: | T |
| Basement: | Partially Fi |
| Level/Floor | Room | Length(ft) | Width(ft) | Descriptions | |
| Room 1 | Main | Dining Ro | 12.17 | 9.18 | |
| Room 2 | Main | Living Ro | 19.38 | 14.07 | |
| Room 3 | Main | Kitchen | 13.48 | 15.09 | |
| Room 4 | Main | Breakfast | 13.48 | 8.59 | |
| Room 5 | Main | Bathroom | |||
| Room 6 | Main | Office | 15.68 | 9.77 | |
| Room 7 | Second | Bedroom 2 | 16.17 | 11.97 | |
| Room 8 | Second | Powder Ro | |||
| Room 9 | Second | Bedroom 3 | 13.19 | 24.99 | |
| Room 10 | Second | Bedroom 4 | 14.07 | 23.19 | |
| Room 11 | Second | Bathroom | 8.07 | 8.79 | |
| Room 12 | Second | Primary B | 19.09 | 30.08 | |
| Room 13 | Lower | Other | 30.47 | 11.78 | |
| Room 14 | Lower | Other | 29.98 | 11.09 |
| Washroom Type | No. of Pieces | Level |
| Washroom Type 1 | 2 | Main |
| Washroom Type 2 | 4 | Second |
| Washroom Type 3 | 4 | Second |
| Washroom Type 4 | 2 | Second |
| Washroom Type 5 | 0 |
| Total Area: | 0.00 |
| Approximatly Age: | 51-99 |
| Property Type: | Detached |
| Style: | 2-Storey |
| Exterior: | Brick Veneer, Vinyl Siding |
| Garage Type: | Attached |
| (Parking/)Drive: | Private Do |
| Drive Parking Spaces: | 4 |
| Park #1 | |
| Parking Type: | Private Do |
| Park #2 | |
| Parking Type: | Private Do |
| Pool: | None |
| Other Structures: | Fence - Partia |
| Approximatly Age: | 51-99 |
| Approximatly Square Footage: | 2500-3000 |
| Property Features: | Lake Access, Park |
| CAC Included: | N |
| Water Included: | N |
| Cabel TV Included: | N |
| Common Elements Included: | N |
| Heat Included: | N |
| Parking Included: | N |
| Condo Tax Included: | N |
| Building Insurance Included: | N |
| Fireplace/Stove: | Y |
| Heat Type: | Heat Pump |
| Central Air Conditioning: | Wall Unit(s |
| Central Vac: | Y |
| Laundry Level: | Syste |
| Ensuite Laundry: | F |
| Elevator Lift: | False |
| Sewers: | Sewer |
| Utilities-Cable: | Y |
| Utilities-Hydro: | Y |
$
%
Years
This calculator is for demonstration purposes only. Always consult a professional
financial advisor before making personal financial decisions.
| Although the information displayed is believed to be accurate, no warranties or representations are made of any kind. |
| RE/MAX FINEST REALTY INC., BROKERAGE |
- Listing -1 of 0
|
|

Sachi Patel
Broker
Dir:
647-702-7117
Bus:
6477027117
| Book Showing | Email a Friend |
Jump To:
At a Glance:
| Type: | Freehold - Detached |
| Area: | Frontenac |
| Municipality: | Kingston |
| Neighbourhood: | 28 - City SouthWest |
| Style: | 2-Storey |
| Lot Size: | x 117.00(Feet) |
| Approximate Age: | 51-99 |
| Tax: | $6,097.24 |
| Maintenance Fee: | $0 |
| Beds: | 5 |
| Baths: | 4 |
| Garage: | 0 |
| Fireplace: | Y |
| Air Conditioning: | |
| Pool: | None |
Locatin Map:
Payment Calculator:

Listing added to your favorite list
Looking for resale homes?

By agreeing to Terms of Use, you will have ability to search up to 299760 listings and access to richer information than found on REALTOR.ca through my website.

