
![]()
$629,900
Available - For Sale
Listing ID: X12162185
1008 Riddell Aven , Belair Park - Copeland Park and Area, K2C 2J5, Ottawa
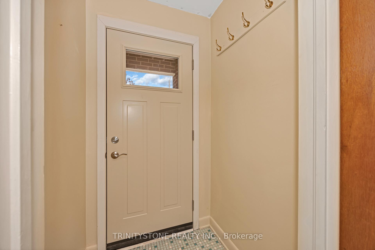
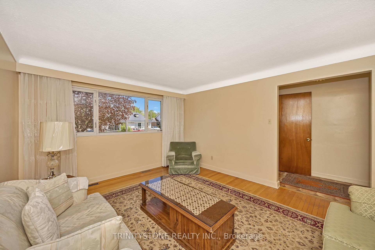
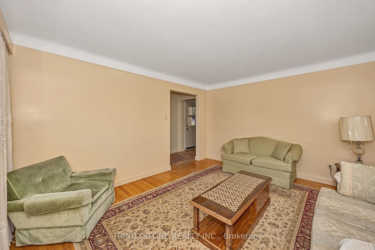

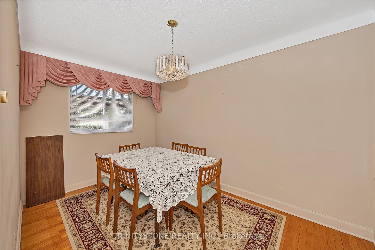
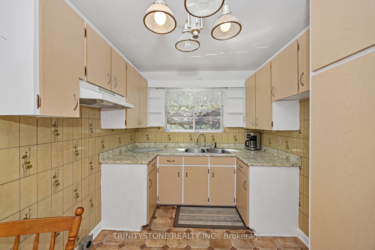
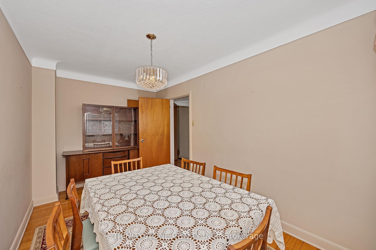
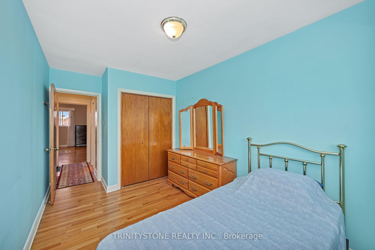
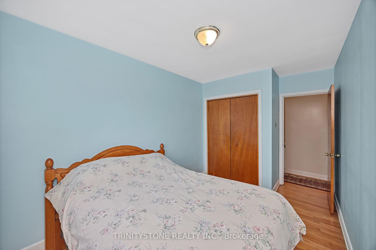
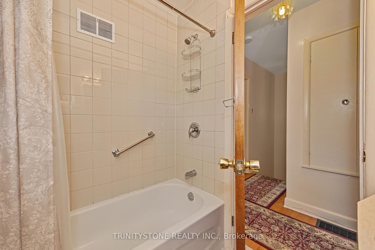
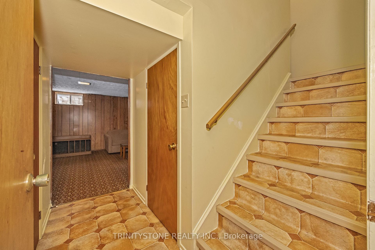
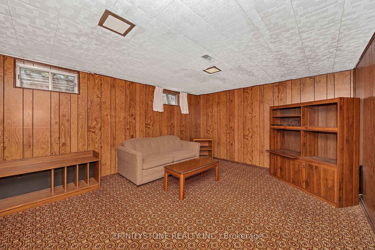
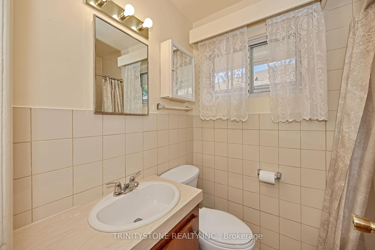
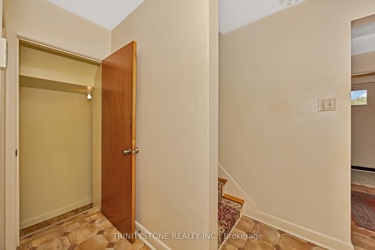
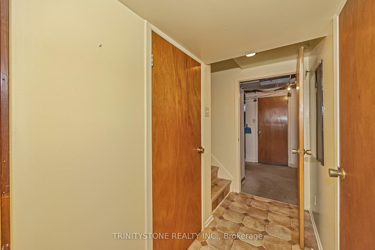
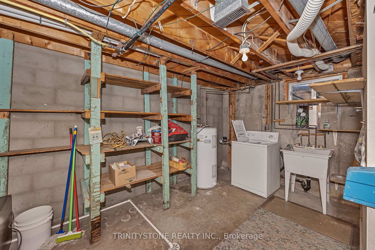
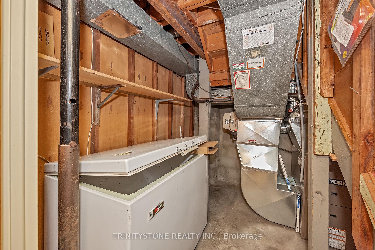

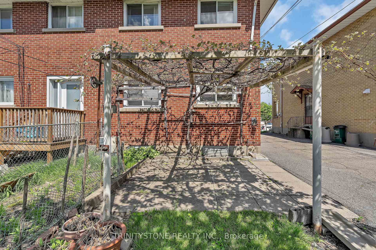
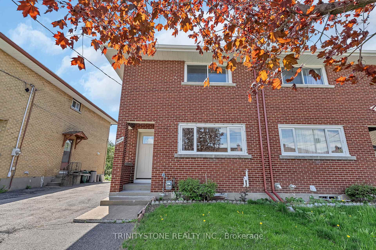
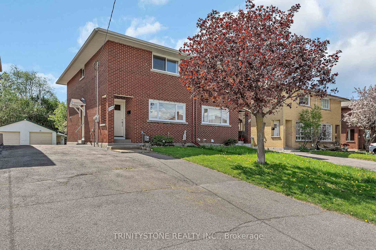
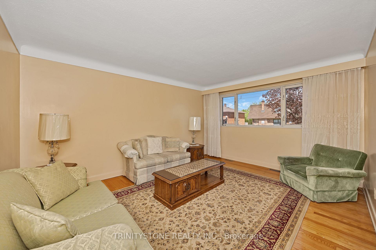
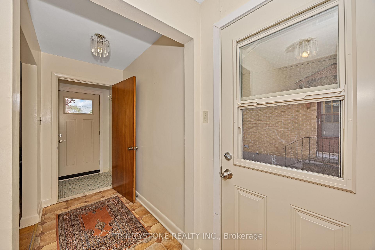
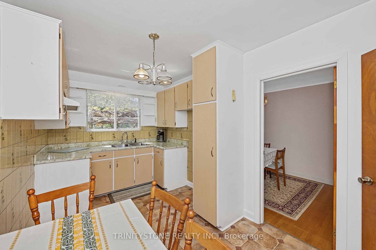
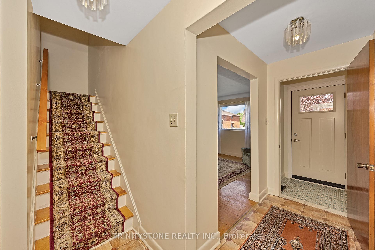
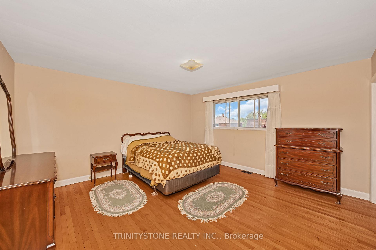

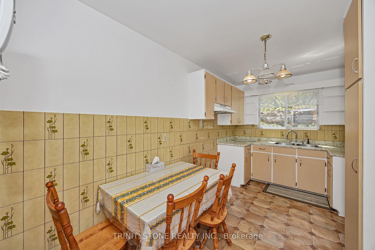
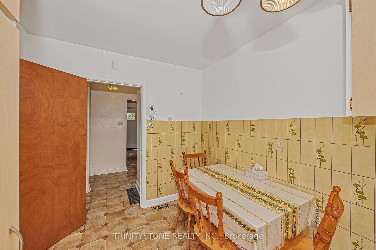
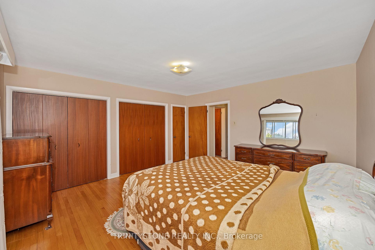
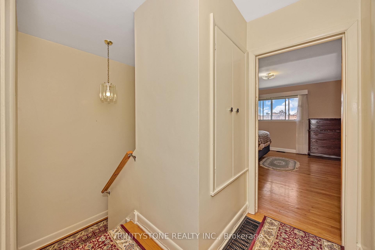
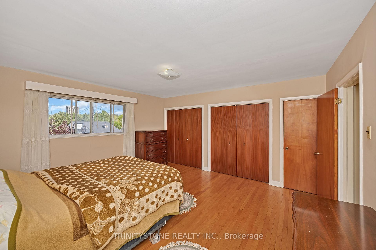
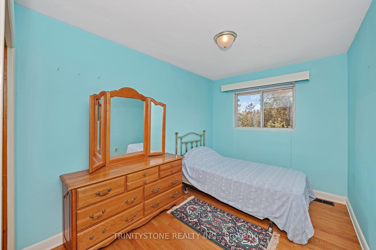
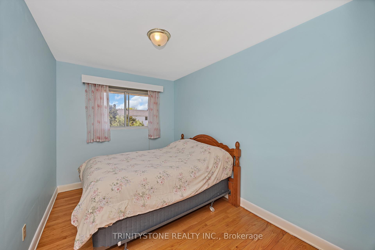

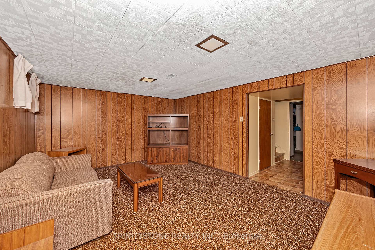
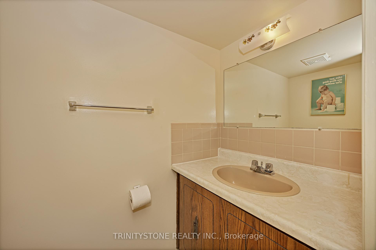
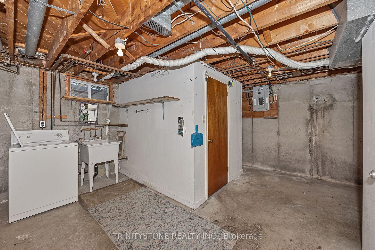
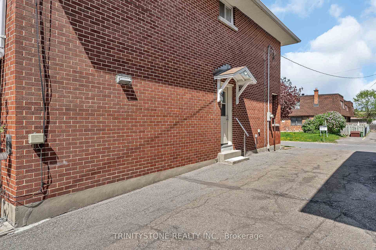









































| This charming 3-bedroom, 2-bathroom home is full of potential and ready for your personal touch. The main floor welcomes you with a spacious, light-filled living room that flows seamlessly into a large dining area perfect for entertaining. The kitchen offers ample cabinetry and double sinks, providing both functionality and room for upgrades. Upstairs, the generously sized primary bedroom boasts double closets, while two additional bedrooms, each with their own closet, offer flexibility for family, guests, or a home office. A bright 4-piece main bathroom completes the second level. The lower level presents an exciting opportunity for additional living space ideal for a family room or recreation area and includes a convenient 2-piece powder room. Outside, you'll find a long driveway with ample parking, a detached garage, and a cozy stone patio in the backyard perfect for enjoying warm summer evenings. Whether you're looking to invest or settle into your first home, this property is a must-see. Endless potential awaits book your showing today! |
| Price | $629,900 |
| Taxes: | $4206.55 |
| Occupancy: | Vacant |
| Address: | 1008 Riddell Aven , Belair Park - Copeland Park and Area, K2C 2J5, Ottawa |
| Directions/Cross Streets: | Garfield Ave/Savoy Pl |
| Rooms: | 8 |
| Rooms +: | 3 |
| Bedrooms: | 3 |
| Bedrooms +: | 0 |
| Family Room: | F |
| Basement: | Full, Partially Fi |
| Level/Floor | Room | Length(ft) | Width(ft) | Descriptions | |
| Room 1 | Main | Living Ro | 11.97 | 13.97 | |
| Room 2 | Main | Dining Ro | 11.97 | 7.97 | |
| Room 3 | Main | Kitchen | 7.97 | 12.99 | |
| Room 4 | Second | Primary B | 13.97 | 13.97 | Double Closet |
| Room 5 | Second | Bedroom 2 | 10.99 | 7.97 | |
| Room 6 | Second | Bedroom 3 | 10.99 | 7.97 | |
| Room 7 | Lower | Recreatio | 11.97 | 15.97 |
| Washroom Type | No. of Pieces | Level |
| Washroom Type 1 | 2 | Lower |
| Washroom Type 2 | 4 | Second |
| Washroom Type 3 | 0 | |
| Washroom Type 4 | 0 | |
| Washroom Type 5 | 0 |
| Total Area: | 0.00 |
| Property Type: | Semi-Detached |
| Style: | 2-Storey |
| Exterior: | Brick |
| Garage Type: | Detached |
| Drive Parking Spaces: | 2 |
| Pool: | None |
| Approximatly Square Footage: | 1500-2000 |
| CAC Included: | N |
| Water Included: | N |
| Cabel TV Included: | N |
| Common Elements Included: | N |
| Heat Included: | N |
| Parking Included: | N |
| Condo Tax Included: | N |
| Building Insurance Included: | N |
| Fireplace/Stove: | N |
| Heat Type: | Forced Air |
| Central Air Conditioning: | Central Air |
| Central Vac: | N |
| Laundry Level: | Syste |
| Ensuite Laundry: | F |
| Sewers: | Sewer |
$
%
Years
This calculator is for demonstration purposes only. Always consult a professional
financial advisor before making personal financial decisions.
| Although the information displayed is believed to be accurate, no warranties or representations are made of any kind. |
| TRINITYSTONE REALTY INC. |
- Listing -1 of 0
|
|

Sachi Patel
Broker
Dir:
647-702-7117
Bus:
6477027117
| Book Showing | Email a Friend |
Jump To:
At a Glance:
| Type: | Freehold - Semi-Detached |
| Area: | Ottawa |
| Municipality: | Belair Park - Copeland Park and Area |
| Neighbourhood: | 5402 - Braemar Park |
| Style: | 2-Storey |
| Lot Size: | x 39.62(Metres) |
| Approximate Age: | |
| Tax: | $4,206.55 |
| Maintenance Fee: | $0 |
| Beds: | 3 |
| Baths: | 2 |
| Garage: | 0 |
| Fireplace: | N |
| Air Conditioning: | |
| Pool: | None |
Locatin Map:
Payment Calculator:

Listing added to your favorite list
Looking for resale homes?

By agreeing to Terms of Use, you will have ability to search up to 299760 listings and access to richer information than found on REALTOR.ca through my website.

