
![]()
$1,299,900
Available - For Sale
Listing ID: E12162859
227 Silver Birch Aven , Toronto, M4E 3L6, Toronto
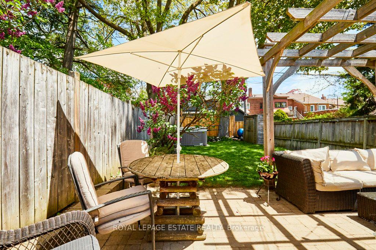
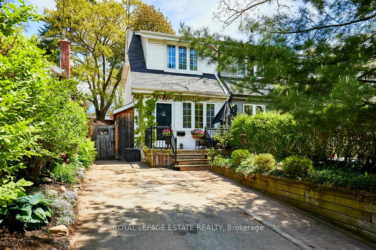
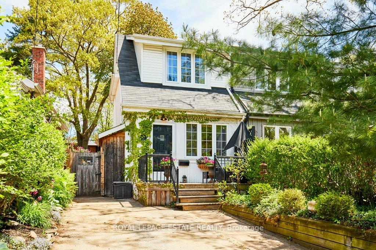
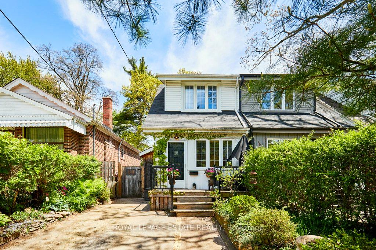
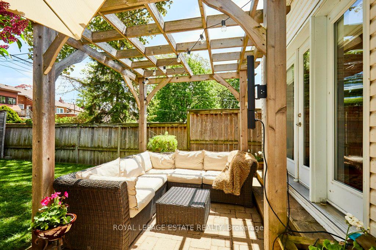
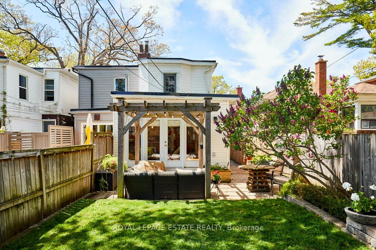
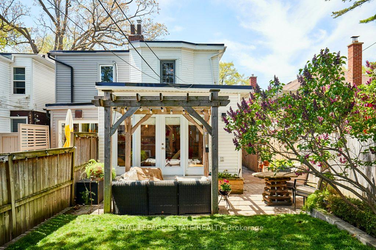
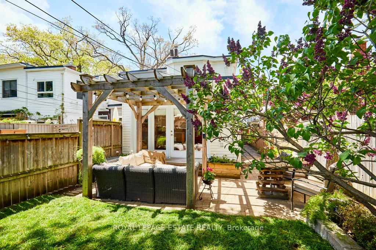
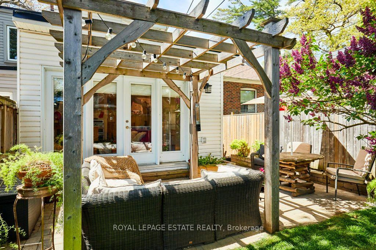
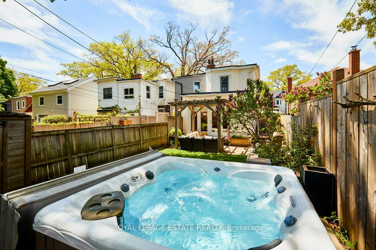
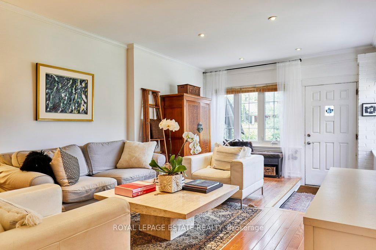
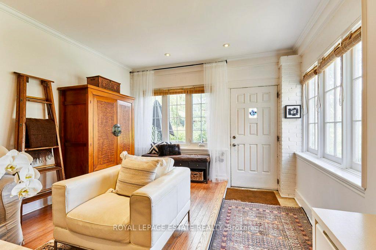
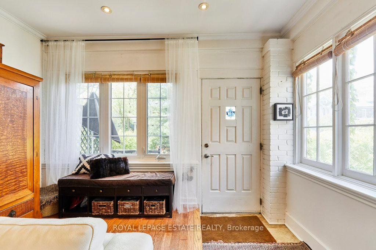
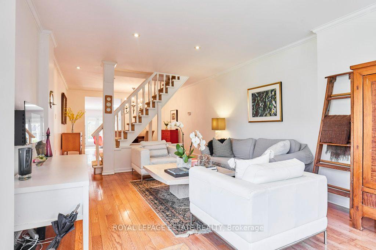

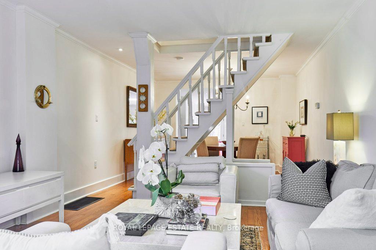
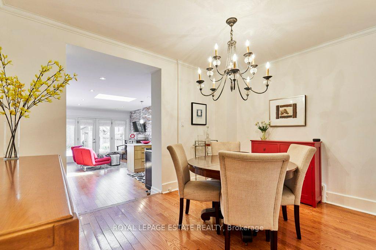
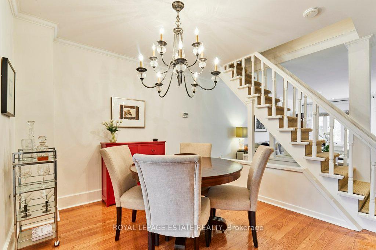
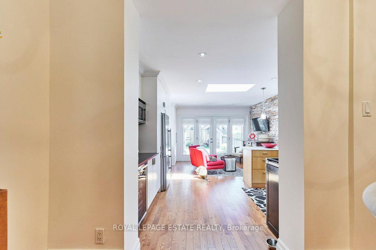
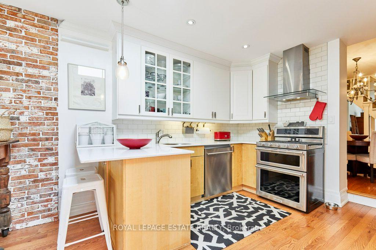

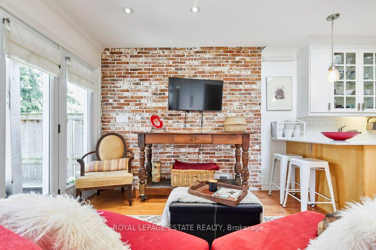
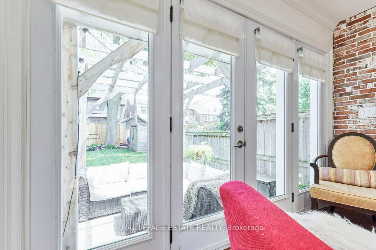
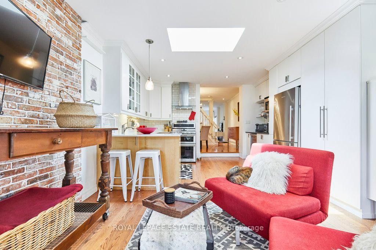
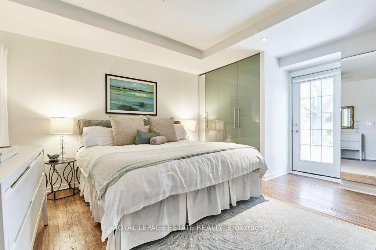
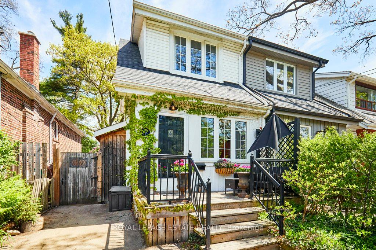
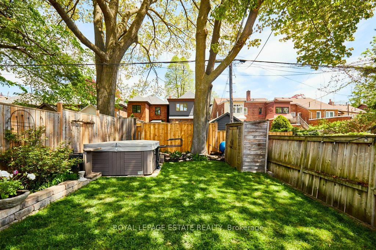
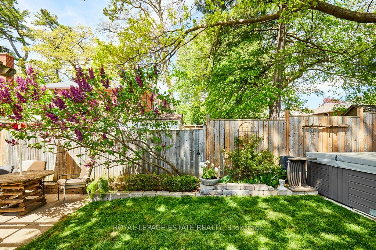
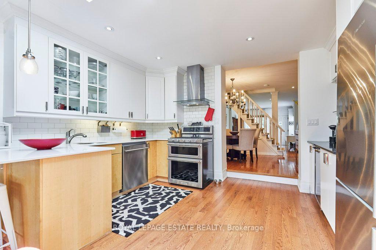
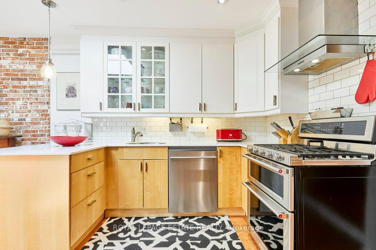
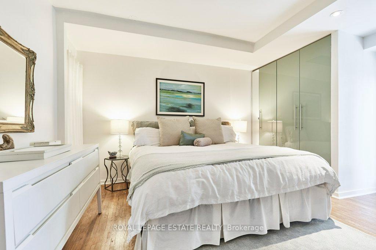

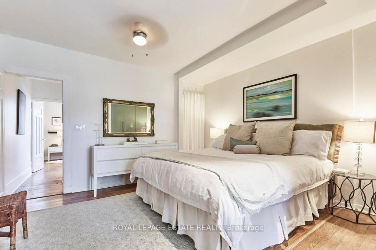

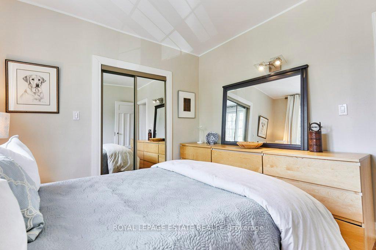
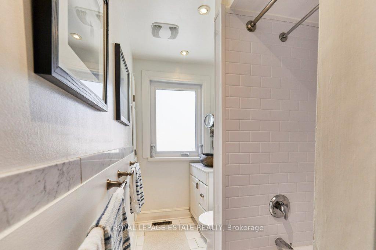
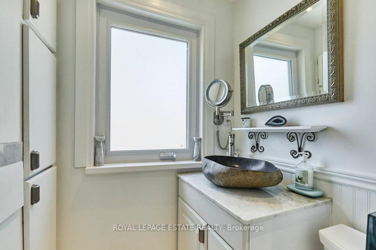
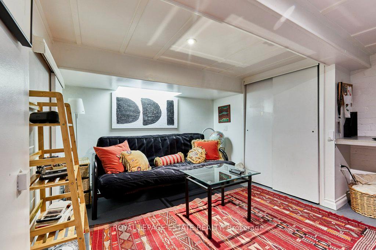
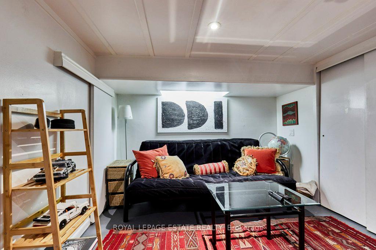
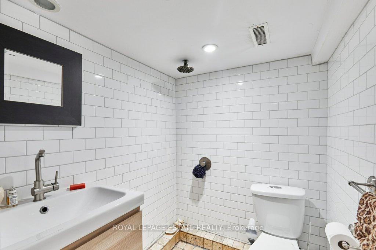
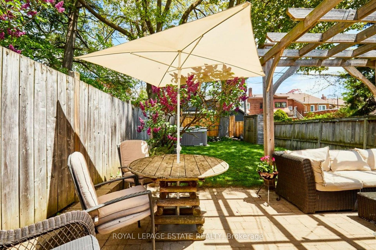
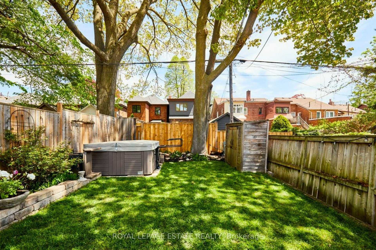










































| Here is your chance to live south of Kingston Road on the street where the boardwalk begins! Nestled on one of the most picturesque, tree-lined streets in Toronto's, Beaches neighbourhood, this charming 2+1 bedroom, 2 bathroom semi-detached home offers the perfect blend of character, comfort, and convenience. Situated on a generous, fully fenced, 21 ft x 118 ft lot with 2 car parking on your own private drive, just a few minutes from the boardwalk and the lake, this property is a rare gem in an unbeatable location. Step inside to the inviting foyer with open-concept spacious main floor, featuring a good sized living and dining area that flows seamlessly into the open renovated kitchen and sun-filled family room addition overlooking the backyard. Ideal for both entertaining and everyday living, this thoughtfully designed layout extends to a lush, large, private backyard oasis with bonus side yard and a hot tub, perfect for relaxing evenings and weekend gatherings. Upstairs, the king-sized primary bedroom offers a peaceful retreat with ample closet space, while the second bedroom and additional bonus room in the basement provide flexible space for a nursery, office, or guest room. The home also features two updated bathrooms, one on the second floor and one in the basement. Located in the highly sought-after Balmy Beach school district, and just a short stroll to the Beach, Balmy Beach Club, the YMCA, Kingston Road Village, local shops, and restaurants, this home is ideal for families and professionals alike. |
| Price | $1,299,900 |
| Taxes: | $6466.23 |
| Assessment Year: | 2024 |
| Occupancy: | Owner |
| Address: | 227 Silver Birch Aven , Toronto, M4E 3L6, Toronto |
| Directions/Cross Streets: | Silver Birch Ave and Kingston Road |
| Rooms: | 6 |
| Rooms +: | 1 |
| Bedrooms: | 2 |
| Bedrooms +: | 1 |
| Family Room: | T |
| Basement: | Partially Fi |
| Level/Floor | Room | Length(ft) | Width(ft) | Descriptions | |
| Room 1 | Main | Living Ro | 12.6 | 1954.88 | Hardwood Floor, Pot Lights |
| Room 2 | Main | Dining Ro | 12.6 | 10.69 | Hardwood Floor, Open Stairs |
| Room 3 | Main | Kitchen | 12.6 | 19.55 | Hardwood Floor, Pot Lights, Breakfast Bar |
| Room 4 | Main | Family Ro | 13.05 | 9.84 | Hardwood Floor, Skylight, W/O To Patio |
| Room 5 | Second | Primary B | 12.79 | 15.38 | Hardwood Floor, Closet, Overlooks Backyard |
| Room 6 | Second | Bedroom | 9.74 | 6.49 | Closet, Hardwood Floor |
| Room 7 | Basement | Bedroom | 12.66 | 10.86 | Concrete Floor, Pot Lights |
| Room 8 | Basement | Utility R | 12.92 | 10.76 | Irregular Room |
| Room 9 | Basement | Other | 8.72 | 9.28 |
| Washroom Type | No. of Pieces | Level |
| Washroom Type 1 | 4 | Second |
| Washroom Type 2 | 3 | Lower |
| Washroom Type 3 | 0 | |
| Washroom Type 4 | 0 | |
| Washroom Type 5 | 0 | |
| Washroom Type 6 | 4 | Second |
| Washroom Type 7 | 3 | Lower |
| Washroom Type 8 | 0 | |
| Washroom Type 9 | 0 | |
| Washroom Type 10 | 0 |
| Total Area: | 0.00 |
| Property Type: | Semi-Detached |
| Style: | 2-Storey |
| Exterior: | Brick, Vinyl Siding |
| Garage Type: | None |
| (Parking/)Drive: | Private |
| Drive Parking Spaces: | 2 |
| Park #1 | |
| Parking Type: | Private |
| Park #2 | |
| Parking Type: | Private |
| Pool: | None |
| Other Structures: | Shed, Garden S |
| Approximatly Square Footage: | 1100-1500 |
| Property Features: | Beach, School |
| CAC Included: | N |
| Water Included: | N |
| Cabel TV Included: | N |
| Common Elements Included: | N |
| Heat Included: | N |
| Parking Included: | N |
| Condo Tax Included: | N |
| Building Insurance Included: | N |
| Fireplace/Stove: | N |
| Heat Type: | Forced Air |
| Central Air Conditioning: | Central Air |
| Central Vac: | N |
| Laundry Level: | Syste |
| Ensuite Laundry: | F |
| Elevator Lift: | False |
| Sewers: | Sewer |
$
%
Years
This calculator is for demonstration purposes only. Always consult a professional
financial advisor before making personal financial decisions.
| Although the information displayed is believed to be accurate, no warranties or representations are made of any kind. |
| ROYAL LEPAGE ESTATE REALTY |
- Listing -1 of 0
|
|

Sachi Patel
Broker
Dir:
647-702-7117
Bus:
6477027117
| Virtual Tour | Book Showing | Email a Friend |
Jump To:
At a Glance:
| Type: | Freehold - Semi-Detached |
| Area: | Toronto |
| Municipality: | Toronto E02 |
| Neighbourhood: | The Beaches |
| Style: | 2-Storey |
| Lot Size: | x 118.50(Feet) |
| Approximate Age: | |
| Tax: | $6,466.23 |
| Maintenance Fee: | $0 |
| Beds: | 2+1 |
| Baths: | 2 |
| Garage: | 0 |
| Fireplace: | N |
| Air Conditioning: | |
| Pool: | None |
Locatin Map:
Payment Calculator:

Listing added to your favorite list
Looking for resale homes?

By agreeing to Terms of Use, you will have ability to search up to 295962 listings and access to richer information than found on REALTOR.ca through my website.

