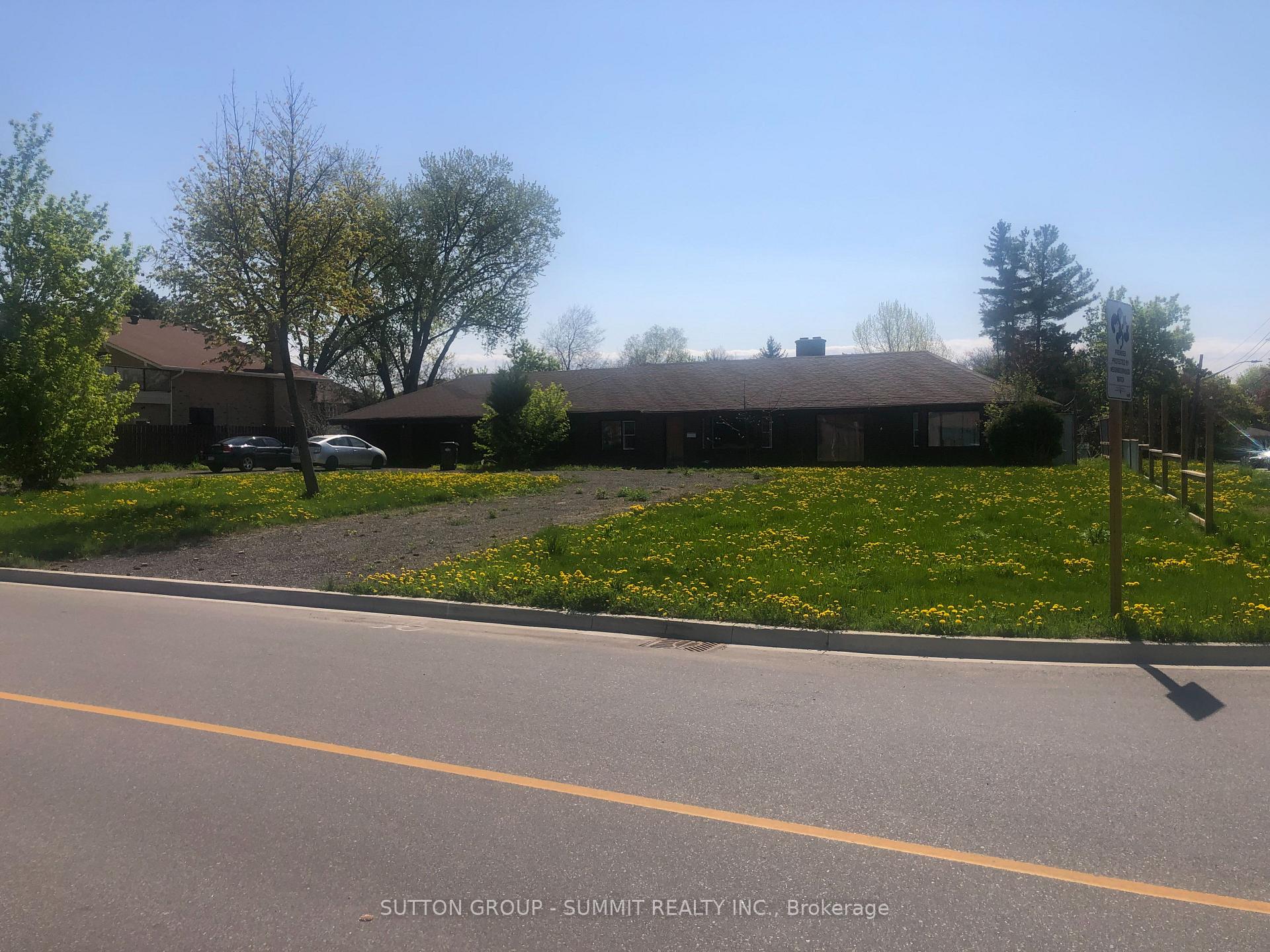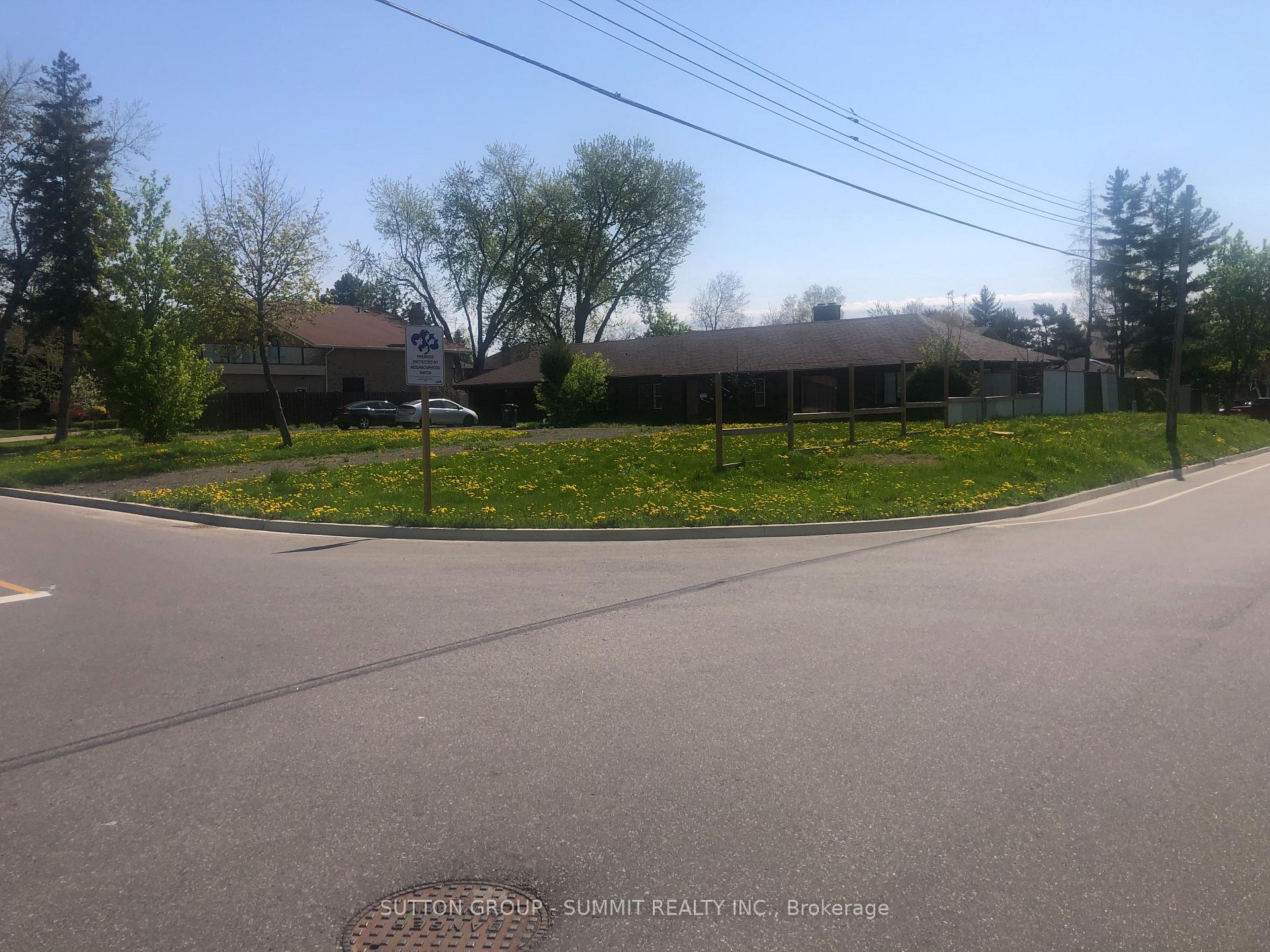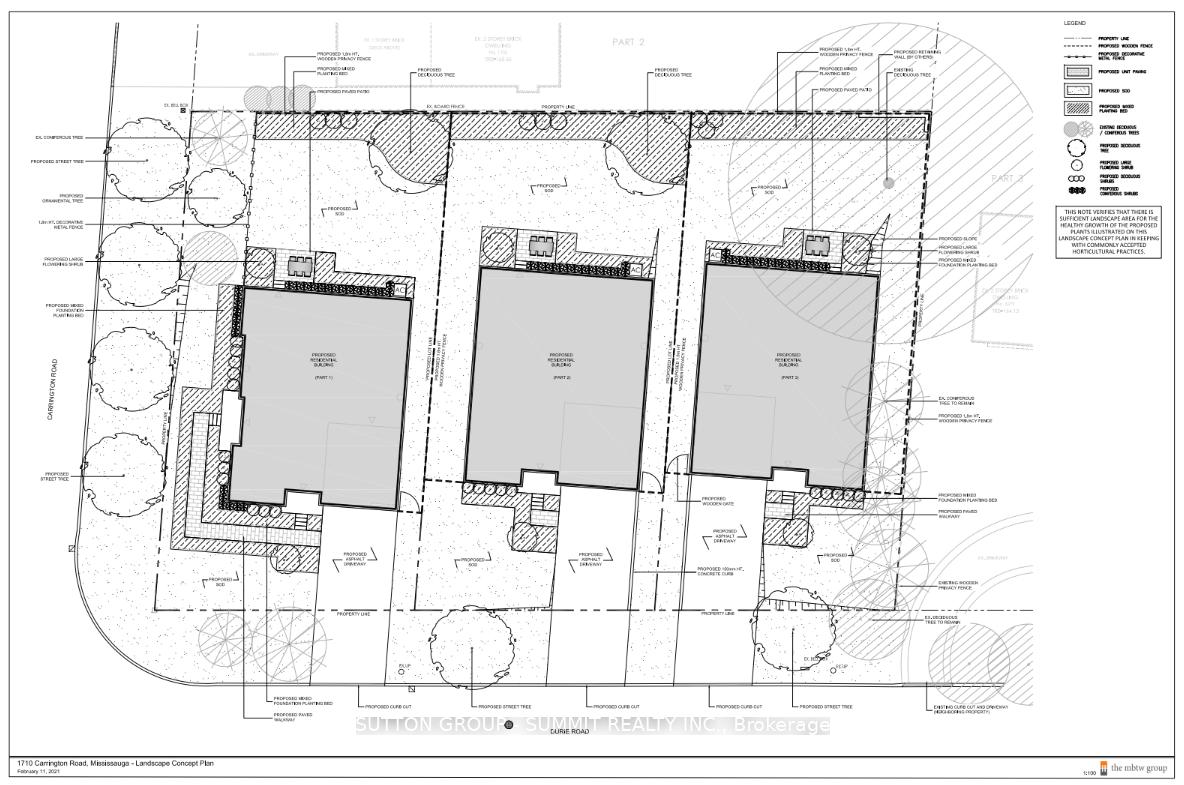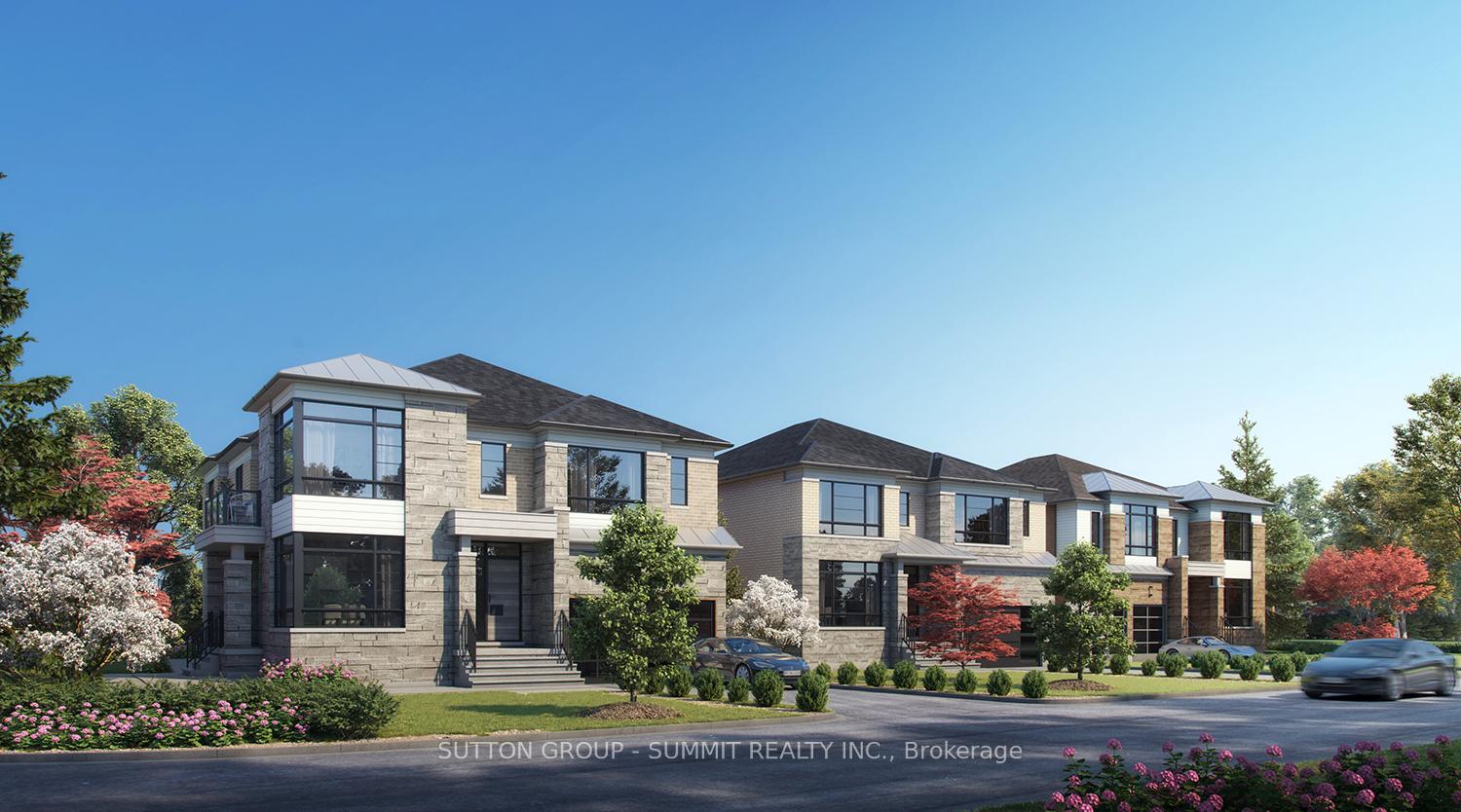
![]()
$4,195,000
Available - For Sale
Listing ID: W12139322
1710 CARRINGTON Road , Mississauga, L5M 2K2, Peel










| Attention All Builders & Investors: Excellent Opportunity!! Approved 3 lots from Massive 125 Ft X 185 Ft Lot (.531 Acre) in East Credit, one of the most sought after Upscale neighborhoods of Mississauga, With Many executive estate Homes, in the process of severance for 3 Premium estate lots! 65 x 125, 60 x 125, and 60 x 125 lots. Asking $4,195,000 for existing property with all 3 approved lots and drawings. Build Your Dream Home, Short Walk To Streetsville, Restaurants And Shops. The property can also be divided into 6 - 30 ft semis per the new Mississauga zoning bylaw. |
| Price | $4,195,000 |
| Taxes: | $10630.00 |
| Occupancy: | Owner |
| Address: | 1710 CARRINGTON Road , Mississauga, L5M 2K2, Peel |
| Directions/Cross Streets: | CARRINGTON / DURIE |
| Rooms: | 12 |
| Bedrooms: | 5 |
| Bedrooms +: | 0 |
| Family Room: | T |
| Basement: | None |
| Level/Floor | Room | Length(ft) | Width(ft) | Descriptions | |
| Room 1 | Main | Living Ro | |||
| Room 2 | Main | Dining Ro | |||
| Room 3 | Main | Kitchen | |||
| Room 4 | Main | Solarium | |||
| Room 5 | Main | Primary B | |||
| Room 6 | Main | Bedroom 2 | |||
| Room 7 | Main | Bedroom 3 | |||
| Room 8 | Main | Bedroom 4 | |||
| Room 9 | Main | Kitchen | |||
| Room 10 | Main | Primary B | |||
| Room 11 | Main | Bedroom 2 | |||
| Room 12 | Main | Laundry |
| Washroom Type | No. of Pieces | Level |
| Washroom Type 1 | 3 | Ground |
| Washroom Type 2 | 0 | |
| Washroom Type 3 | 0 | |
| Washroom Type 4 | 0 | |
| Washroom Type 5 | 0 |
| Total Area: | 0.00 |
| Property Type: | Detached |
| Style: | Bungalow |
| Exterior: | Brick |
| Garage Type: | Attached |
| (Parking/)Drive: | Circular D |
| Drive Parking Spaces: | 9 |
| Park #1 | |
| Parking Type: | Circular D |
| Park #2 | |
| Parking Type: | Circular D |
| Pool: | None |
| Approximatly Square Footage: | 2000-2500 |
| CAC Included: | N |
| Water Included: | N |
| Cabel TV Included: | N |
| Common Elements Included: | N |
| Heat Included: | N |
| Parking Included: | N |
| Condo Tax Included: | N |
| Building Insurance Included: | N |
| Fireplace/Stove: | Y |
| Heat Type: | Forced Air |
| Central Air Conditioning: | Central Air |
| Central Vac: | N |
| Laundry Level: | Syste |
| Ensuite Laundry: | F |
| Sewers: | Sewer |
$
%
Years
This calculator is for demonstration purposes only. Always consult a professional
financial advisor before making personal financial decisions.
| Although the information displayed is believed to be accurate, no warranties or representations are made of any kind. |
| SUTTON GROUP - SUMMIT REALTY INC. |
- Listing -1 of 0
|
|

Sachi Patel
Broker
Dir:
647-702-7117
Bus:
6477027117
| Book Showing | Email a Friend |
Jump To:
At a Glance:
| Type: | Freehold - Detached |
| Area: | Peel |
| Municipality: | Mississauga |
| Neighbourhood: | East Credit |
| Style: | Bungalow |
| Lot Size: | x 185.00(Feet) |
| Approximate Age: | |
| Tax: | $10,630 |
| Maintenance Fee: | $0 |
| Beds: | 5 |
| Baths: | 3 |
| Garage: | 0 |
| Fireplace: | Y |
| Air Conditioning: | |
| Pool: | None |
Locatin Map:
Payment Calculator:

Listing added to your favorite list
Looking for resale homes?

By agreeing to Terms of Use, you will have ability to search up to 299760 listings and access to richer information than found on REALTOR.ca through my website.

