
![]()
$679,900
Available - For Sale
Listing ID: X12162886
1461 Upper Gage Aven , Hamilton, L8W 1E6, Hamilton
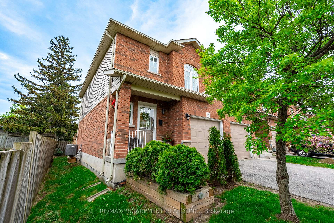
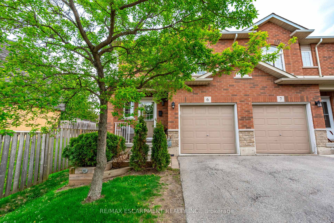

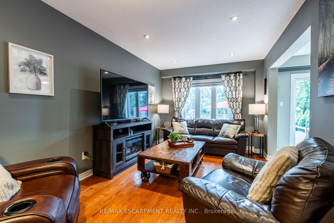

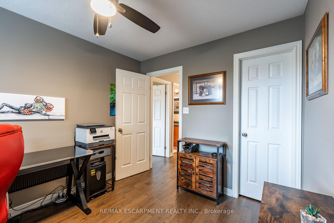
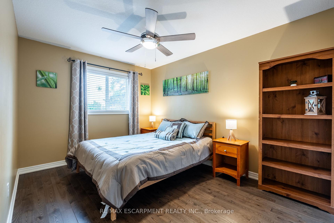
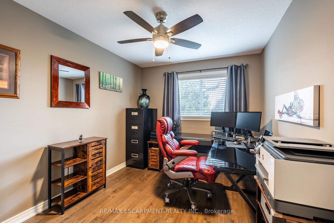
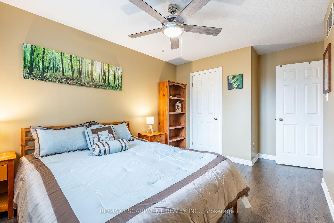
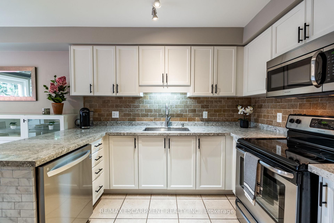
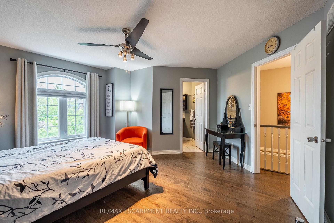
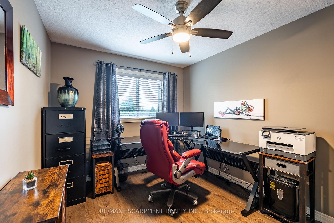
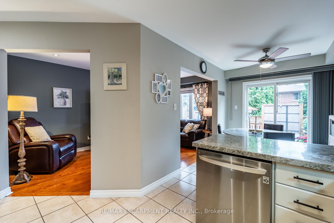
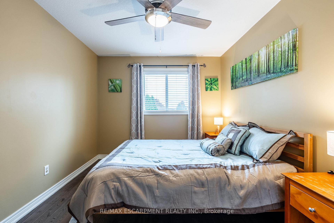

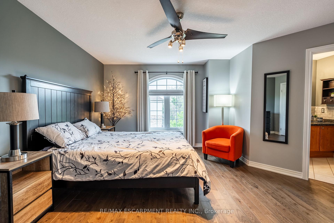
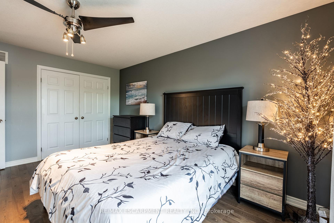
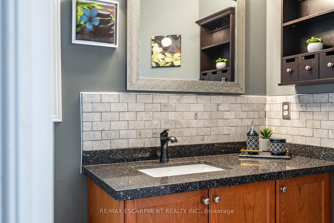
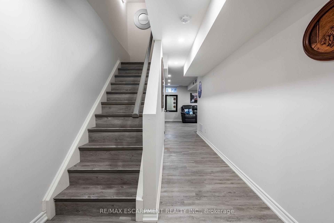
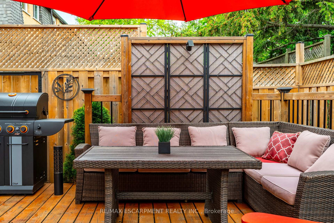
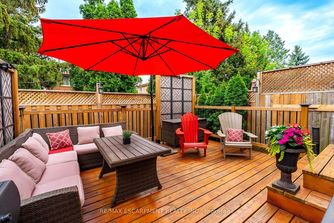
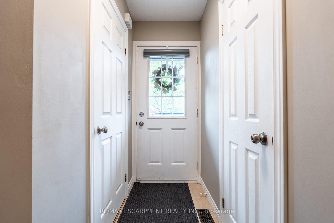
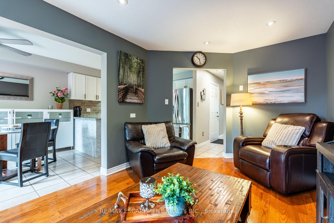
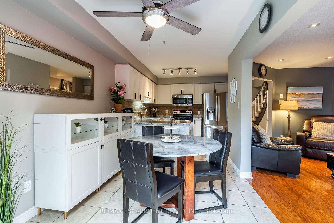
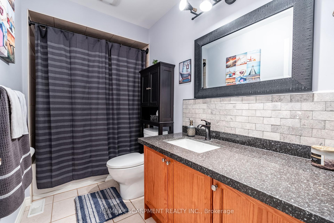
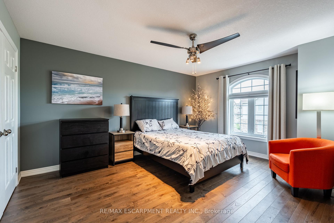
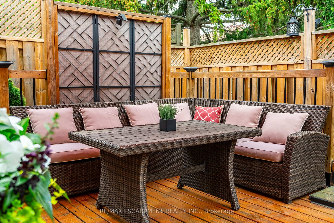
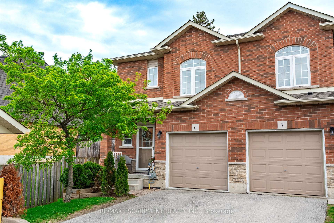

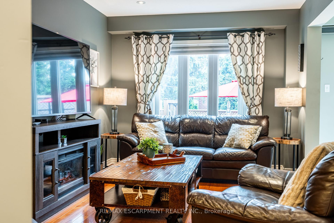
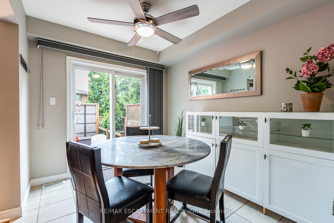
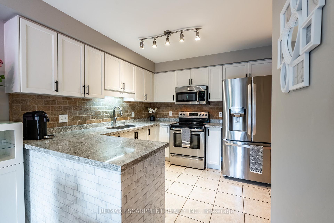
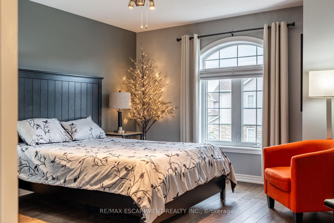
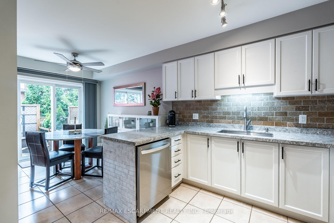
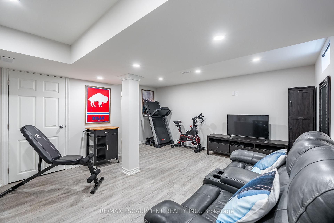
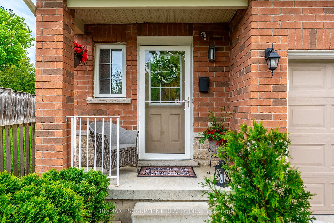
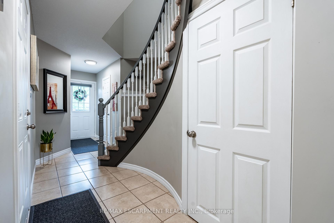
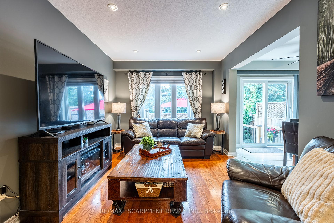
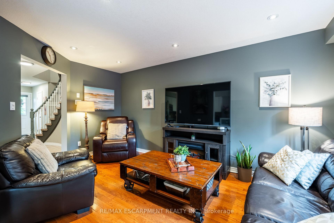
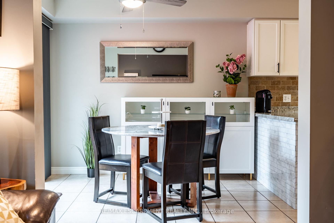
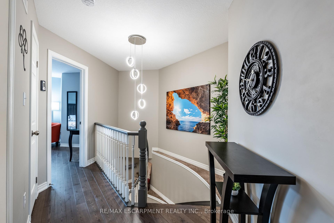
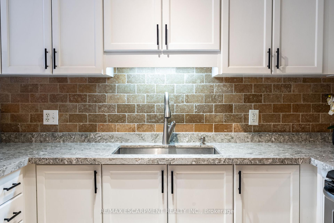
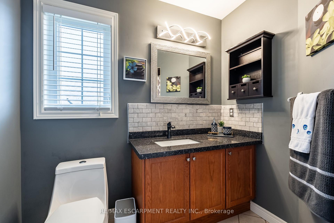
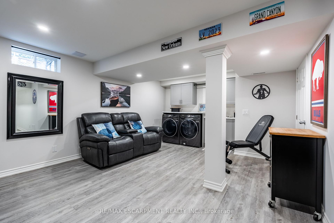
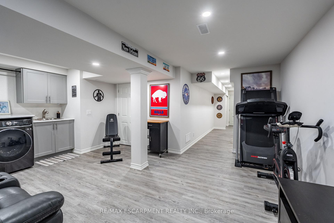
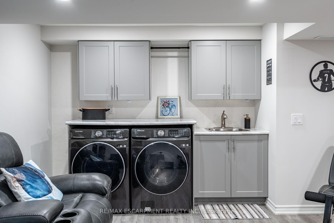
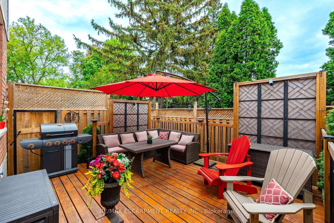
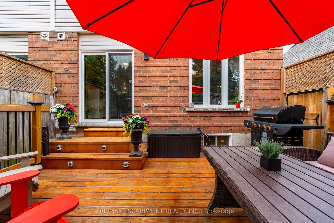
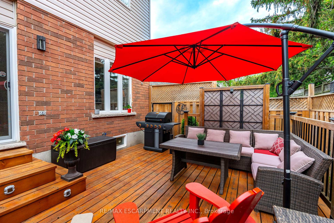
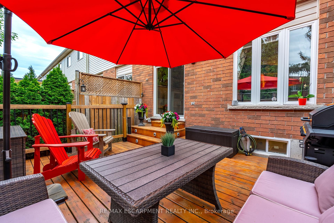


















































| Charming and pristine! Perfectly loved and maintained, nicely decorated and move-in ready. You'll love the layout in this functional end unit townhome, with attached garage with inside entry and private, fully fenced, treed backyard with an awesome deck! Warm and welcoming home, featuring hardwood flooring throughout, a cosy living room, and a large eat-in kitchen with quartz countertops and sliding glass door to the patio and deck at back. 3 bathrooms, 2.5 generously sized bedrooms, with the primary bedroom featuring a large double closet and 3 pc ensuite bathroom. Professionally finished basement has rec room, laundry room, with washer & dryer included, cold room, and ample storage. Quality stainless steel kitchen appliances are included as are all window coverings and light fixtures. 2024 roof shingles, 2023 furnace and AC. There is nothing to do but move in and enjoy this summer sitting on the front porch or barbequing on the back deck in its beautiful setting. Located in family friendly Templemead neighbourhood with close proximity to public transit, shopping, schools, parks, and the Linc. Low condo fees with great property management! RSA. |
| Price | $679,900 |
| Taxes: | $4300.00 |
| Occupancy: | Owner |
| Address: | 1461 Upper Gage Aven , Hamilton, L8W 1E6, Hamilton |
| Postal Code: | L8W 1E6 |
| Province/State: | Hamilton |
| Directions/Cross Streets: | Upper Gage / Stone Church |
| Level/Floor | Room | Length(ft) | Width(ft) | Descriptions | |
| Room 1 | Main | Living Ro | 16.07 | 9.68 | |
| Room 2 | Main | Kitchen | 10.92 | 8.33 | |
| Room 3 | Main | Dining Ro | 8.5 | 8.33 | |
| Room 4 | Main | Powder Ro | 6.43 | 3.51 | 2 Pc Bath |
| Room 5 | Second | Primary B | 14.99 | 11.32 | |
| Room 6 | Second | Bathroom | 9.41 | 6 | 3 Pc Ensuite |
| Room 7 | Second | Bedroom 2 | 11.41 | 9.09 | |
| Room 8 | Second | Bedroom 3 | 12.4 | 9.51 | |
| Room 9 | Second | Bathroom | 9.41 | 6 | 4 Pc Bath |
| Room 10 | Basement | Recreatio | 20.5 | 14.99 | |
| Room 11 | Basement | Laundry | 10 | 2.98 | |
| Room 12 | Basement | Cold Room | 6 | 4 |
| Washroom Type | No. of Pieces | Level |
| Washroom Type 1 | 4 | |
| Washroom Type 2 | 3 | |
| Washroom Type 3 | 2 | |
| Washroom Type 4 | 0 | |
| Washroom Type 5 | 0 |
| Total Area: | 0.00 |
| Washrooms: | 3 |
| Heat Type: | Forced Air |
| Central Air Conditioning: | Central Air |
$
%
Years
This calculator is for demonstration purposes only. Always consult a professional
financial advisor before making personal financial decisions.
| Although the information displayed is believed to be accurate, no warranties or representations are made of any kind. |
| RE/MAX ESCARPMENT REALTY INC. |
- Listing -1 of 0
|
|

Sachi Patel
Broker
Dir:
647-702-7117
Bus:
6477027117
| Virtual Tour | Book Showing | Email a Friend |
Jump To:
At a Glance:
| Type: | Com - Condo Townhouse |
| Area: | Hamilton |
| Municipality: | Hamilton |
| Neighbourhood: | Templemead |
| Style: | 2-Storey |
| Lot Size: | x 0.00() |
| Approximate Age: | |
| Tax: | $4,300 |
| Maintenance Fee: | $383.24 |
| Beds: | 3 |
| Baths: | 3 |
| Garage: | 0 |
| Fireplace: | N |
| Air Conditioning: | |
| Pool: |
Locatin Map:
Payment Calculator:

Listing added to your favorite list
Looking for resale homes?

By agreeing to Terms of Use, you will have ability to search up to 295962 listings and access to richer information than found on REALTOR.ca through my website.

