
![]()
$2,200,000
Available - For Sale
Listing ID: X12162911
239 Corrie Cres , Waterloo, N2L 5W3, Waterloo
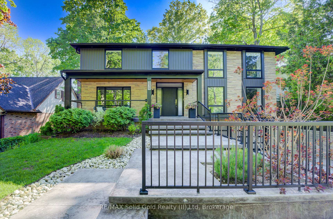
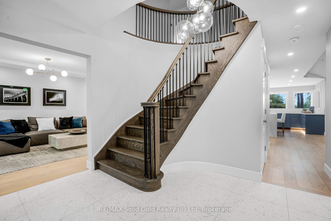
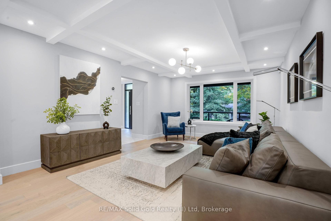
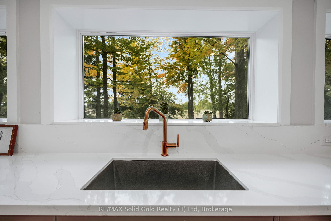
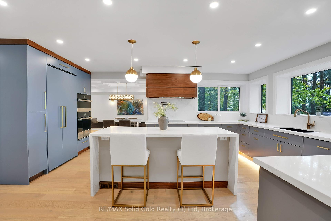
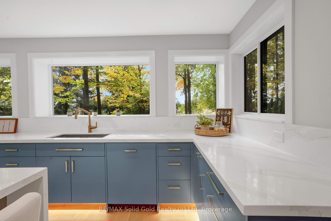
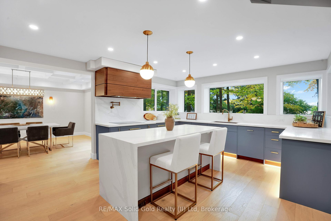
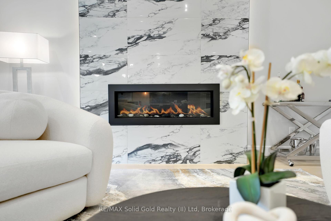
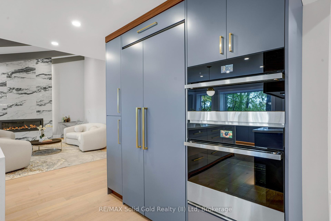
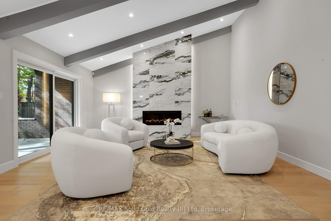
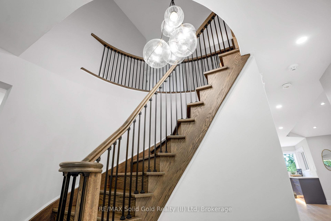

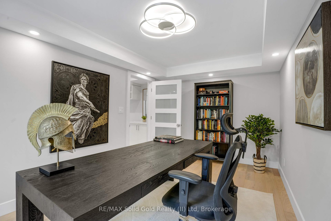
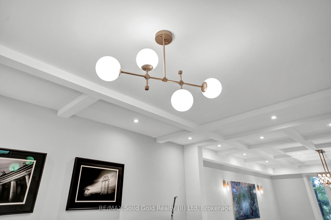
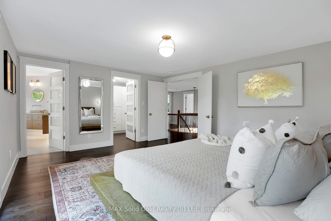
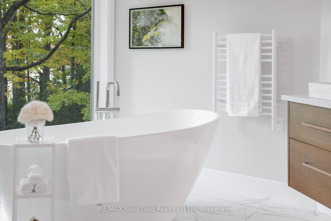
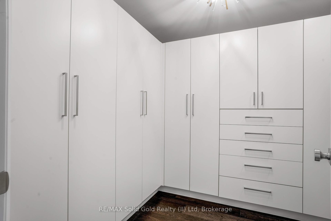
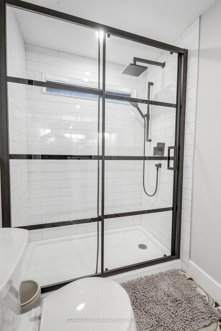
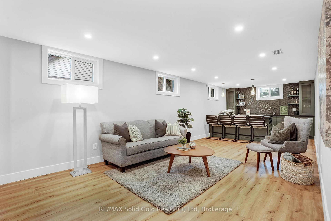
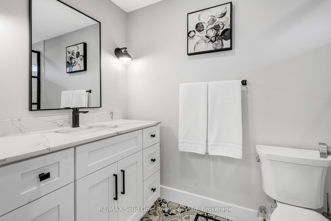
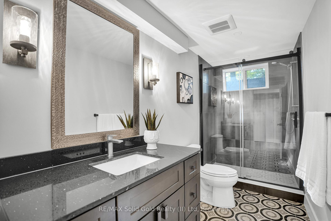
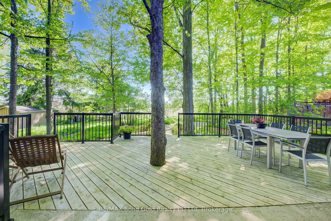
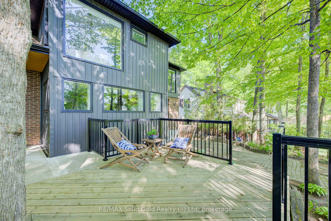
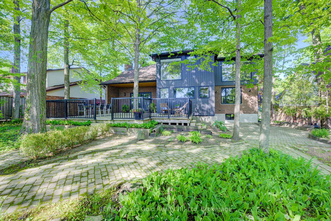
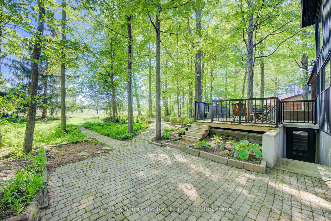
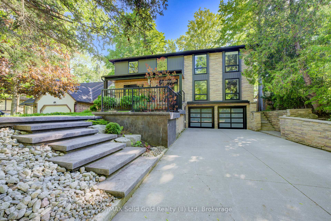
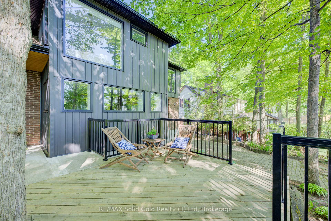
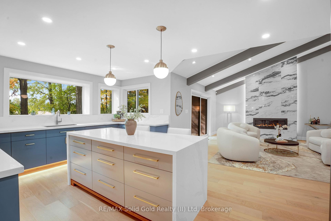
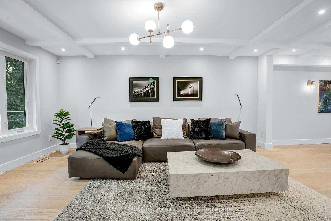
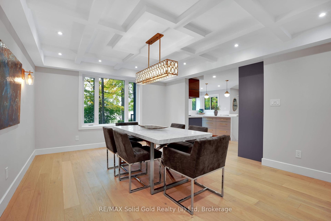
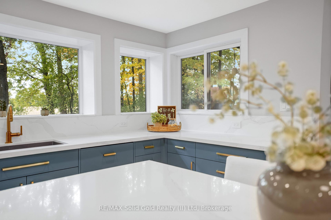
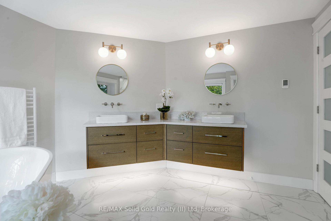
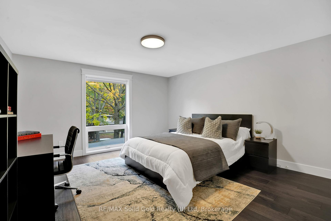
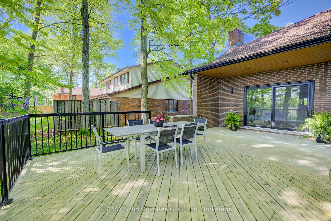
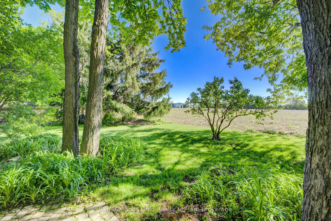
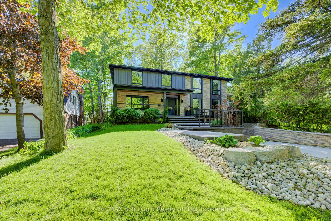
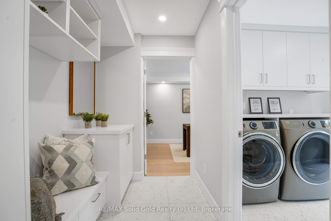

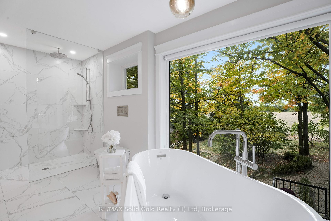
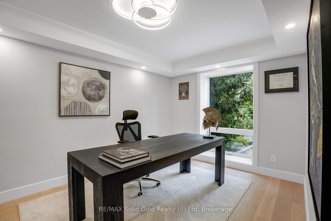
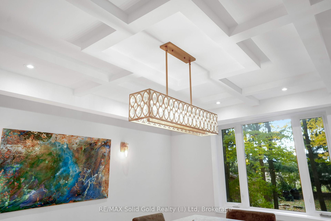
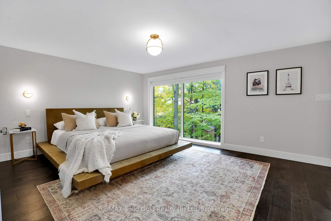
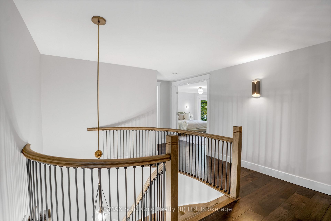
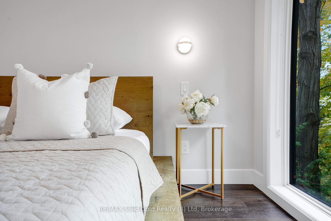
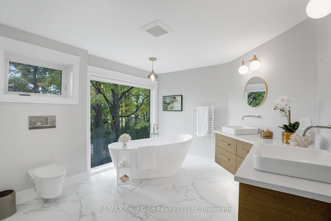
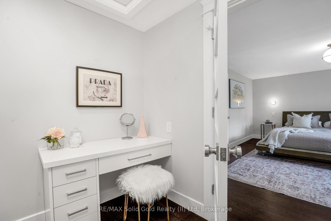
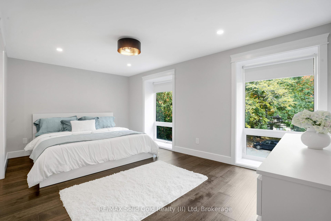
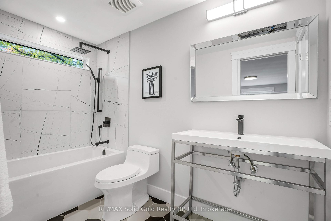
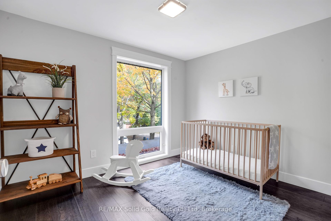
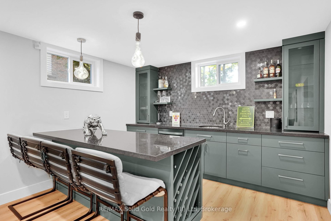
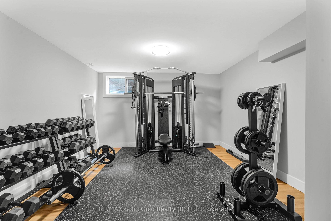



















































| Welcome to your personal retreat in the city! Nestled in a sought-after neighborhood, this thoughtfully redesigned home blends modern luxury with nature at your doorstep. Every detail has been carefully crafted for both comfort and style. From the moment you arrive, the landscaped exterior, oversized windows, and covered porch create an inviting first impression. Inside, a grand staircase and designer lighting set the tone. The formal sitting room flows into a bright dining area, both featuring coffered ceilings and elegant fixtures. The chefs kitchen shines with custom cabinetry, Jenn Air appliances, a pot filler, and a waterfall island with breakfast seating. Large windows frame views of the private backyard, filling the space with light. A walk-in pantry ensures ample storage. The family room is perfect for relaxing, with soaring ceilings and a stunning floor-to-ceiling fireplace. This level also offers a functional laundry suite, mud room, powder room, and home office. Upstairs, four spacious bedrooms feature hardwood floors and large closets. The primary suite offers forest views, a custom walk-in closet, and a spa-like ensuite with a walk-in shower, heated floors, and a freestanding tub. Another ensuite and a Jack and Jill bathroom offer all the convenience and comforts your family needs. The finished lower level includes a rec room, bar, 4 piece bath, a 5th bedroom and a private entry. Outside, enjoy the expansive deck, covered patio, and mature trees backing onto David Johnston Technology Park. This exceptional home offers it allschedule your tour today! |
| Price | $2,200,000 |
| Taxes: | $12470.55 |
| Assessment Year: | 2025 |
| Occupancy: | Owner |
| Address: | 239 Corrie Cres , Waterloo, N2L 5W3, Waterloo |
| Directions/Cross Streets: | Bearinger Rd. |
| Rooms: | 15 |
| Rooms +: | 6 |
| Bedrooms: | 4 |
| Bedrooms +: | 1 |
| Family Room: | T |
| Basement: | Finished, Full |
| Level/Floor | Room | Length(ft) | Width(ft) | Descriptions | |
| Room 1 | Main | Dining Ro | 12.99 | 16.33 | |
| Room 2 | Main | Living Ro | 12.99 | 17.74 | |
| Room 3 | Main | Kitchen | 14.66 | 24.17 | |
| Room 4 | Main | Family Ro | 16.33 | 17.15 | |
| Room 5 | Main | Office | 9.58 | 14.99 | |
| Room 6 | Main | Laundry | 7.35 | 9.15 | |
| Room 7 | Main | Powder Ro | 3.05 | 6.72 | 2 Pc Bath |
| Room 8 | Second | Primary B | 16.4 | 13.32 | Ensuite Bath, Picture Window, Double Doors |
| Room 9 | Second | Primary B | 7.9 | 9.58 | Walk-In Closet(s), B/I Closet, B/I Vanity |
| Room 10 | Second | Bathroom | 14.5 | 10.59 | 5 Pc Ensuite, Heated Floor, Soaking Tub |
| Room 11 | Second | Bedroom | 10.82 | 8.79 | Window Floor to Ceil |
| Room 12 | Second | Bedroom | 13.32 | 16.99 | Window Floor to Ceil |
| Room 13 | Second | Bathroom | 9.64 | 4.92 | 4 Pc Ensuite, Semi Ensuite |
| Room 14 | Second | Bedroom | 16.76 | 13.51 | Ensuite Bath, Window Floor to Ceil |
| Room 15 | Second | Bathroom | 9.68 | 4.95 | 3 Pc Ensuite |
| Washroom Type | No. of Pieces | Level |
| Washroom Type 1 | 3 | Second |
| Washroom Type 2 | 4 | Second |
| Washroom Type 3 | 5 | Second |
| Washroom Type 4 | 3 | Basement |
| Washroom Type 5 | 2 | Main |
| Total Area: | 0.00 |
| Approximatly Age: | 31-50 |
| Property Type: | Detached |
| Style: | 2-Storey |
| Exterior: | Board & Batten , Brick |
| Garage Type: | Attached |
| (Parking/)Drive: | Private Do |
| Drive Parking Spaces: | 6 |
| Park #1 | |
| Parking Type: | Private Do |
| Park #2 | |
| Parking Type: | Private Do |
| Pool: | None |
| Approximatly Age: | 31-50 |
| Approximatly Square Footage: | 3000-3500 |
| Property Features: | Cul de Sac/D, Golf |
| CAC Included: | N |
| Water Included: | N |
| Cabel TV Included: | N |
| Common Elements Included: | N |
| Heat Included: | N |
| Parking Included: | N |
| Condo Tax Included: | N |
| Building Insurance Included: | N |
| Fireplace/Stove: | Y |
| Heat Type: | Forced Air |
| Central Air Conditioning: | Central Air |
| Central Vac: | N |
| Laundry Level: | Syste |
| Ensuite Laundry: | F |
| Sewers: | Sewer |
$
%
Years
This calculator is for demonstration purposes only. Always consult a professional
financial advisor before making personal financial decisions.
| Although the information displayed is believed to be accurate, no warranties or representations are made of any kind. |
| RE/MAX Solid Gold Realty (II) Ltd |
- Listing -1 of 0
|
|

Sachi Patel
Broker
Dir:
647-702-7117
Bus:
6477027117
| Virtual Tour | Book Showing | Email a Friend |
Jump To:
At a Glance:
| Type: | Freehold - Detached |
| Area: | Waterloo |
| Municipality: | Waterloo |
| Neighbourhood: | Dufferin Grove |
| Style: | 2-Storey |
| Lot Size: | x 154.00(Feet) |
| Approximate Age: | 31-50 |
| Tax: | $12,470.55 |
| Maintenance Fee: | $0 |
| Beds: | 4+1 |
| Baths: | 5 |
| Garage: | 0 |
| Fireplace: | Y |
| Air Conditioning: | |
| Pool: | None |
Locatin Map:
Payment Calculator:

Listing added to your favorite list
Looking for resale homes?

By agreeing to Terms of Use, you will have ability to search up to 299760 listings and access to richer information than found on REALTOR.ca through my website.

