
![]()
$1,749,900
Available - For Sale
Listing ID: W12162920
2240 Blackbird Cour , Oakville, L6M 5E6, Halton
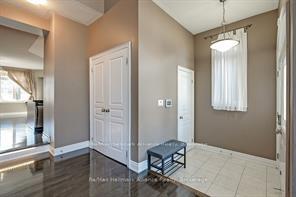
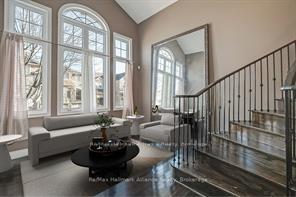
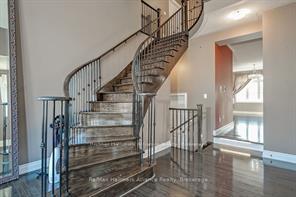
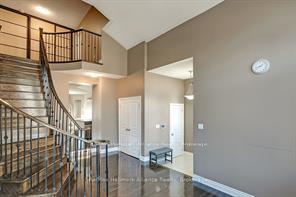
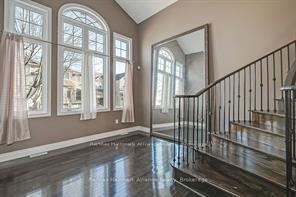



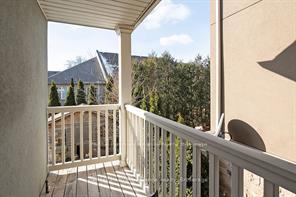
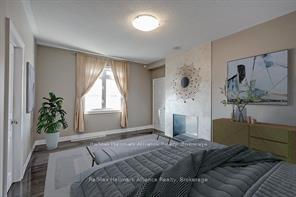
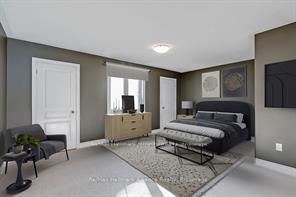
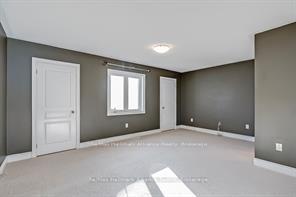
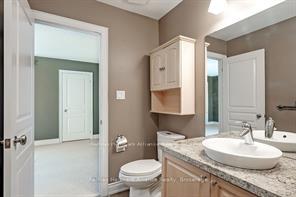
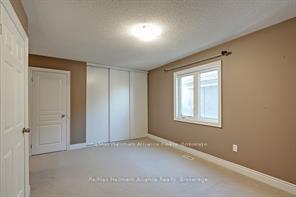
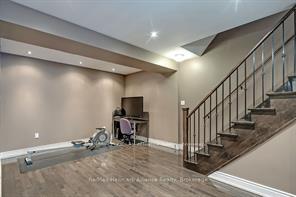
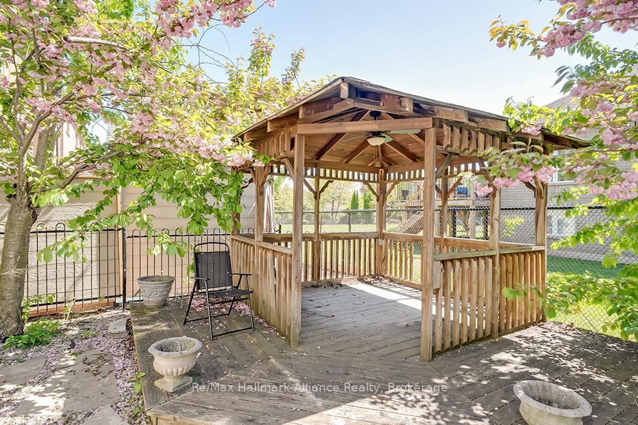
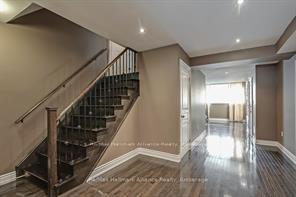
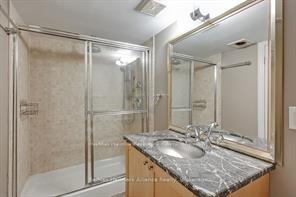
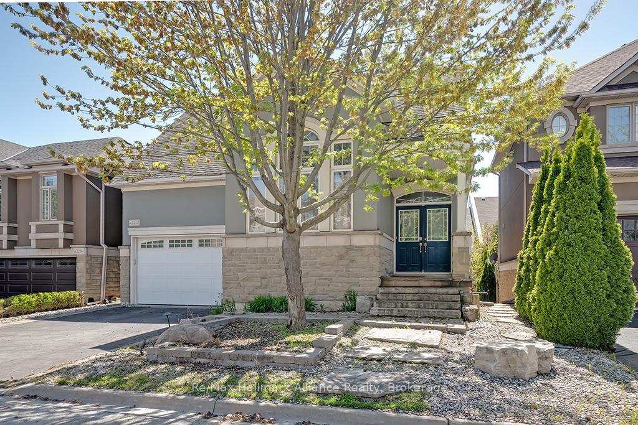
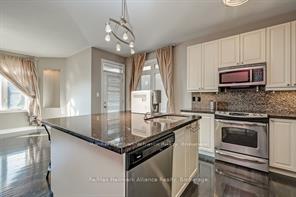
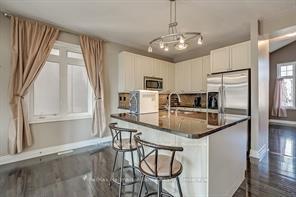
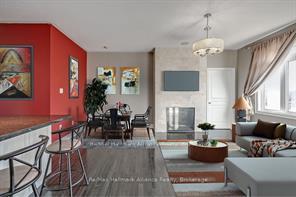
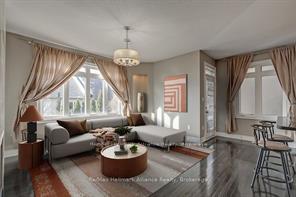
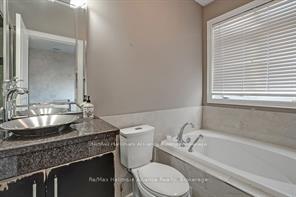
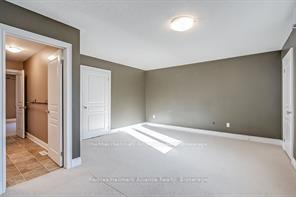
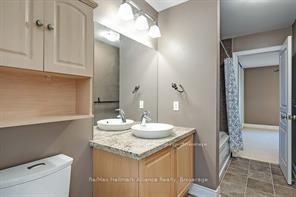
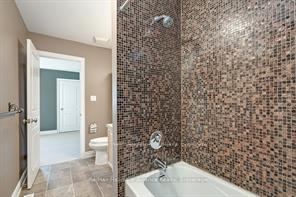
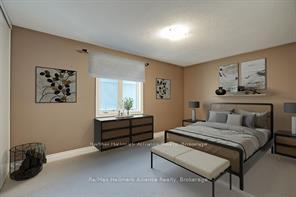
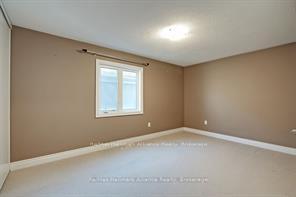
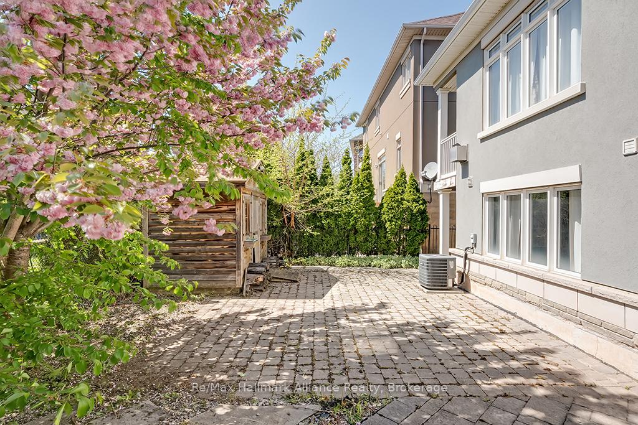
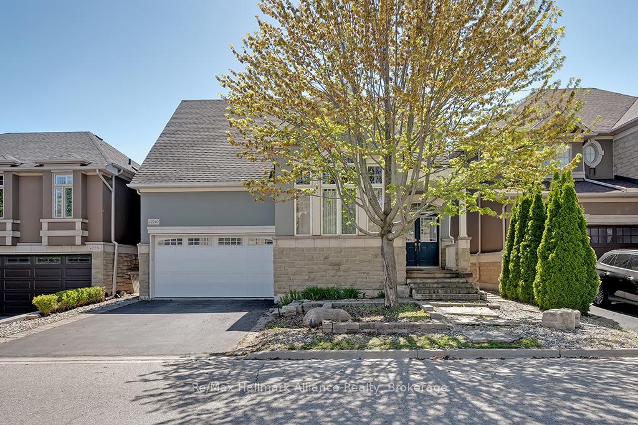
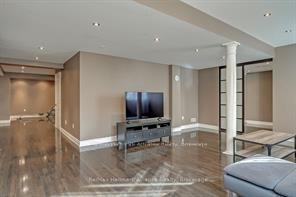
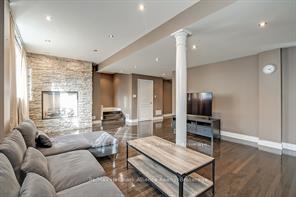
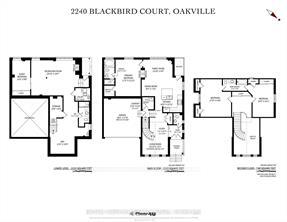
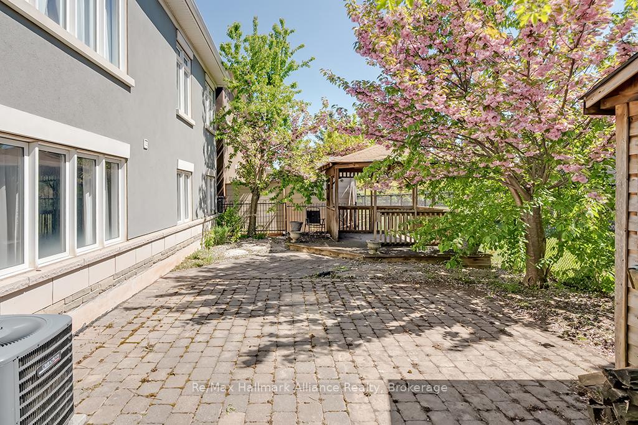

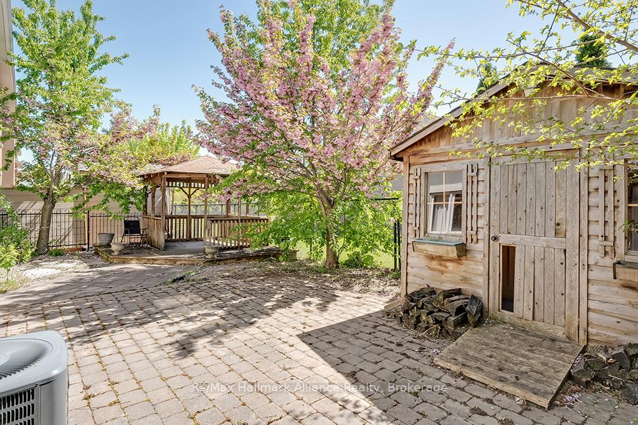
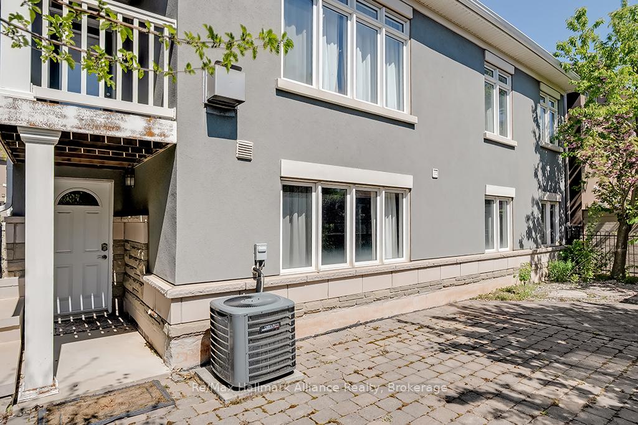






































| Exclusive court in heart of West Oak Trails, one of Oakville's most desirable family-oriented neighbourhoods. Offering 3,178 sq. ft. of versatile living space. Tucked on a quiet, low-traffic court surrounded by mature trees & friendly neighbours, this property is ideal for families seeking a peaceful, safe, and strong sense of community. Featuring 3+1 BR and 3.5 baths, perfectly suited for growing families, multigenerational living, versatile layout options for anyone who values flexible space. Rich hardwood flooring throughout, seamlessly connecting living spaces & adding a touch of warmth and sophistication. The show-stopping 13ft cathedral ceiling in the LR fills the home with natural light, creating a welcoming & open atmosphere. Open-concept kitchen & dining are designed for both entertaining & everyday life. Anchored by a double-sided gas fireplace, this space becomes the heart of the home, ideal for family meals, holiday gatherings, or cozy evenings. Just off the kitchen is a covered balcony equipped with a natural gas line for convenient barbecuing. Main flr primary suite is a true retreat. Featuring its own gas fireplace, this space offers privacy & comfort with ensuite bath & generous closet space. A main flr laundry room adds everyday convenience and supports single-level living. Upstairs, 2 generously sized BRs that share a Jack &Jill bath. Ample closet space & thoughtful layout. Whether it's for children, guests, or home office, this level adds valuable flexibility. Finished lower lvl with full bedroom, 3-pc bath, & den. prestigious West Oak Trails community, this home benefits from a highly sought-after location, peaceful court, top-rated schools, abundant parks, and family-friendly vibe. Enjoy walking trails, playgrounds, and nearby shopping and dining, all minutes from your door. Excellent transit access and proximity to major highways ensure commuting is convenient and stress-free. |
| Price | $1,749,900 |
| Taxes: | $6911.00 |
| Occupancy: | Owner |
| Address: | 2240 Blackbird Cour , Oakville, L6M 5E6, Halton |
| Acreage: | < .50 |
| Directions/Cross Streets: | Third Line & West Oak Trails |
| Rooms: | 6 |
| Rooms +: | 3 |
| Bedrooms: | 3 |
| Bedrooms +: | 1 |
| Family Room: | T |
| Basement: | Finished, Full |
| Level/Floor | Room | Length(ft) | Width(ft) | Descriptions | |
| Room 1 | Main | Foyer | 7.08 | 5.58 | |
| Room 2 | Main | Living Ro | 13.84 | 12.07 | Hardwood Floor, Cathedral Ceiling(s) |
| Room 3 | Main | Kitchen | 16.4 | 12.92 | W/O To Balcony, Eat-in Kitchen, B/I Appliances |
| Room 4 | Main | Dining Ro | 9.41 | 7.84 | Combined w/Family, Hardwood Floor, Combined w/Kitchen |
| Room 5 | Main | Family Ro | 13.84 | 9.41 | Combined w/Dining, Combined w/Kitchen, 2 Way Fireplace |
| Room 6 | Main | Primary B | 17.25 | 11.91 | 4 Pc Ensuite, 2 Way Fireplace, Hardwood Floor |
| Room 7 | Main | Laundry | 5.84 | 5.41 | Hardwood Floor |
| Room 8 | Second | Bedroom | 17.74 | 14.5 | Broadloom, Semi Ensuite |
| Room 9 | Second | Bedroom | 15.42 | 10.07 | Broadloom, Semi Ensuite |
| Room 10 | Lower | Den | 11.41 | 10.43 | Hardwood Floor |
| Room 11 | Lower | Recreatio | 20.83 | 16.56 | Hardwood Floor, Fireplace, Side Door |
| Room 12 | Lower | Bedroom | 14.17 | 8.5 | Hardwood Floor, Mirrored Closet, Window |
| Washroom Type | No. of Pieces | Level |
| Washroom Type 1 | 2 | Main |
| Washroom Type 2 | 4 | Main |
| Washroom Type 3 | 4 | Second |
| Washroom Type 4 | 3 | Lower |
| Washroom Type 5 | 0 |
| Total Area: | 0.00 |
| Approximatly Age: | 16-30 |
| Property Type: | Detached |
| Style: | Bungaloft |
| Exterior: | Stucco (Plaster), Brick |
| Garage Type: | Attached |
| (Parking/)Drive: | Private Do |
| Drive Parking Spaces: | 2 |
| Park #1 | |
| Parking Type: | Private Do |
| Park #2 | |
| Parking Type: | Private Do |
| Pool: | None |
| Approximatly Age: | 16-30 |
| Approximatly Square Footage: | 1500-2000 |
| Property Features: | School, Park |
| CAC Included: | N |
| Water Included: | N |
| Cabel TV Included: | N |
| Common Elements Included: | N |
| Heat Included: | N |
| Parking Included: | N |
| Condo Tax Included: | N |
| Building Insurance Included: | N |
| Fireplace/Stove: | Y |
| Heat Type: | Forced Air |
| Central Air Conditioning: | Central Air |
| Central Vac: | N |
| Laundry Level: | Syste |
| Ensuite Laundry: | F |
| Sewers: | Sewer |
$
%
Years
This calculator is for demonstration purposes only. Always consult a professional
financial advisor before making personal financial decisions.
| Although the information displayed is believed to be accurate, no warranties or representations are made of any kind. |
| Re/Max Hallmark Alliance Realty |
- Listing -1 of 0
|
|

Sachi Patel
Broker
Dir:
647-702-7117
Bus:
6477027117
| Virtual Tour | Book Showing | Email a Friend |
Jump To:
At a Glance:
| Type: | Freehold - Detached |
| Area: | Halton |
| Municipality: | Oakville |
| Neighbourhood: | 1022 - WT West Oak Trails |
| Style: | Bungaloft |
| Lot Size: | x 80.52(Feet) |
| Approximate Age: | 16-30 |
| Tax: | $6,911 |
| Maintenance Fee: | $0 |
| Beds: | 3+1 |
| Baths: | 4 |
| Garage: | 0 |
| Fireplace: | Y |
| Air Conditioning: | |
| Pool: | None |
Locatin Map:
Payment Calculator:

Listing added to your favorite list
Looking for resale homes?

By agreeing to Terms of Use, you will have ability to search up to 299760 listings and access to richer information than found on REALTOR.ca through my website.

