
![]()
$1,225,000
Available - For Sale
Listing ID: W12161789
26 Fordham Road , Brampton, L6Y 6J6, Peel
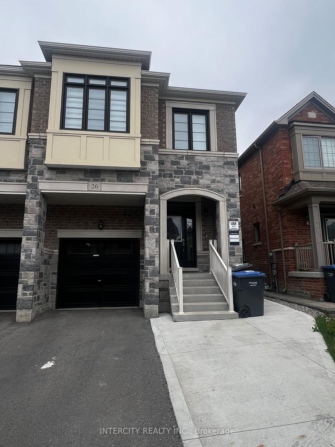
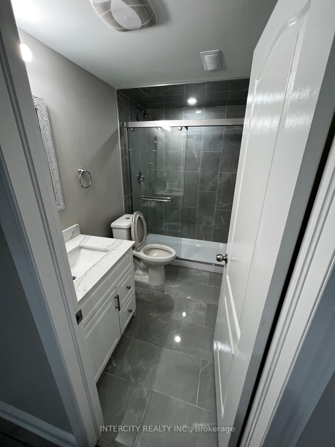
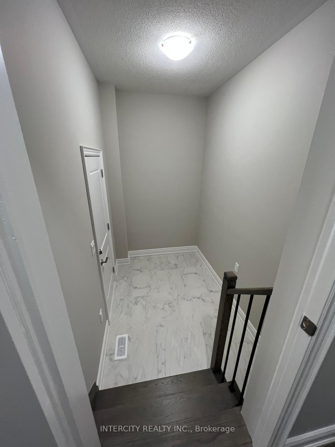
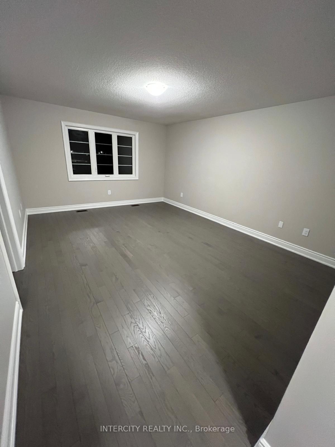
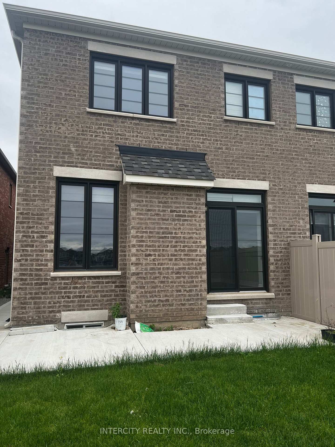
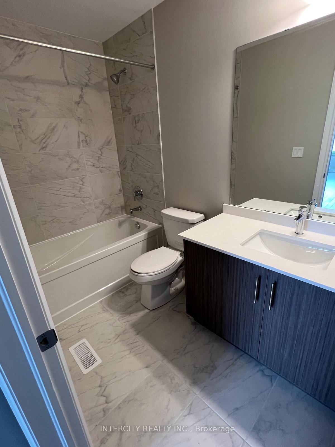
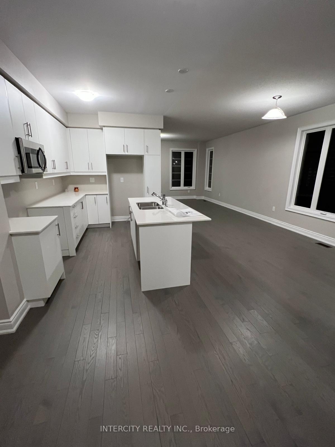
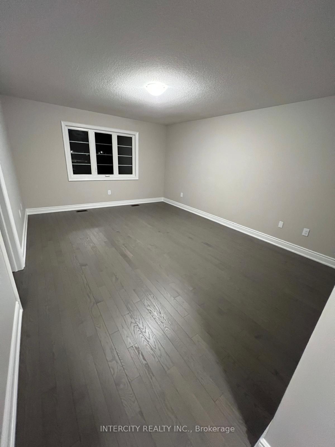
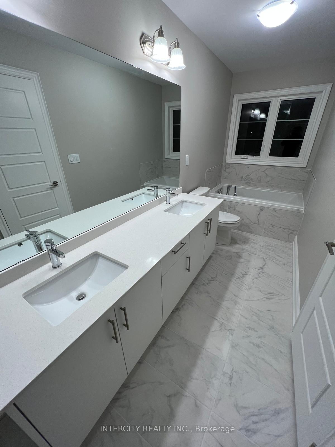
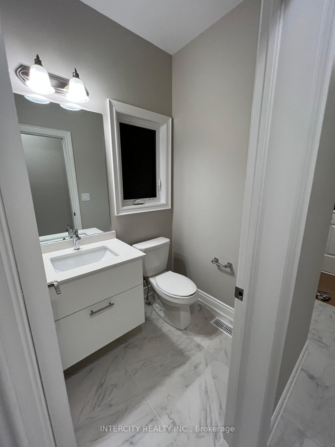
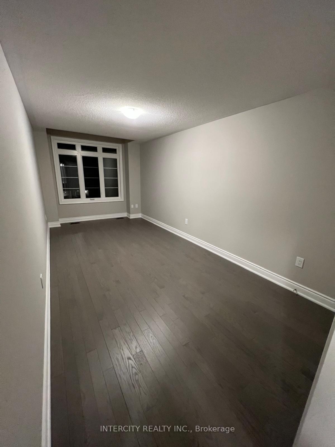
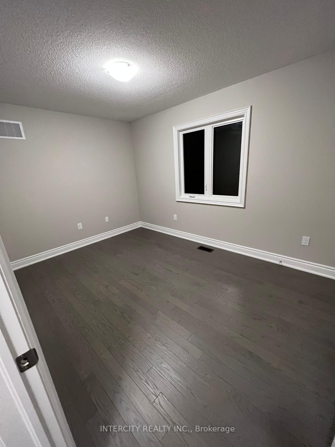
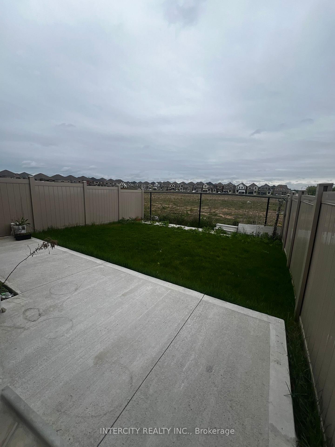
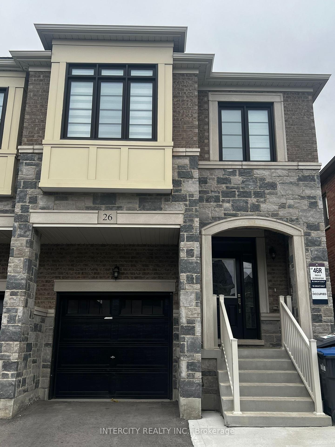
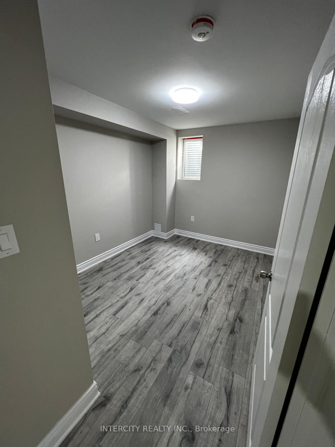
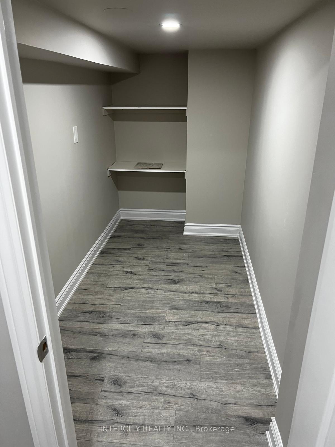
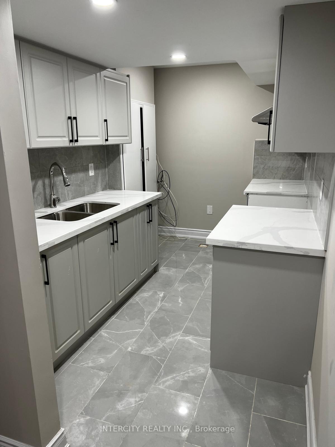
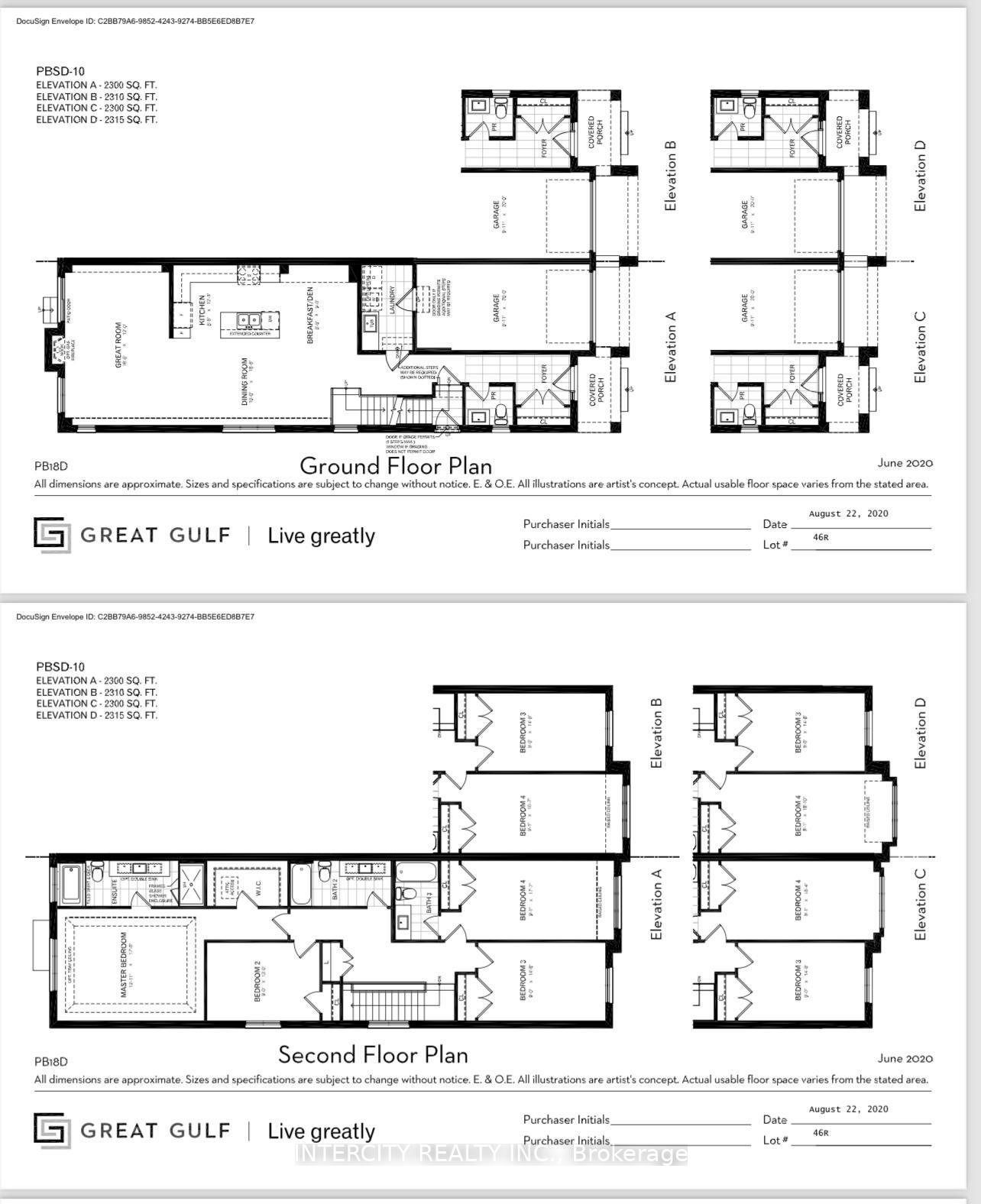
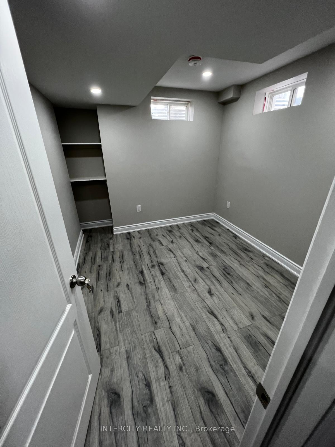
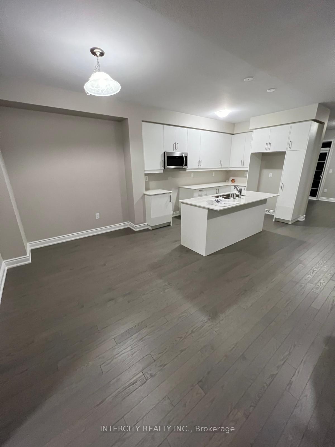
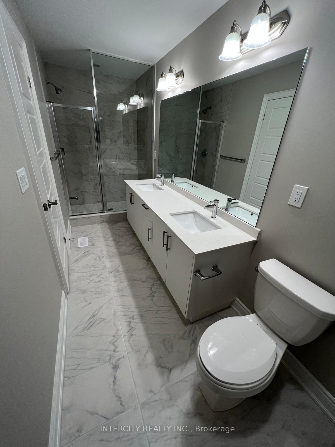
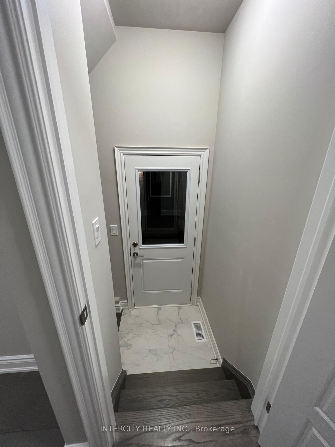
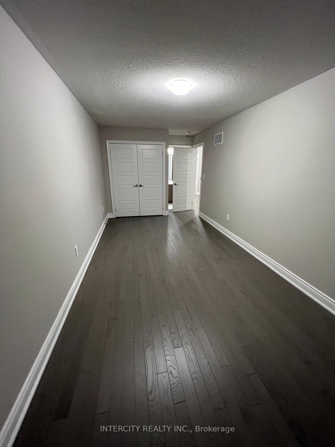
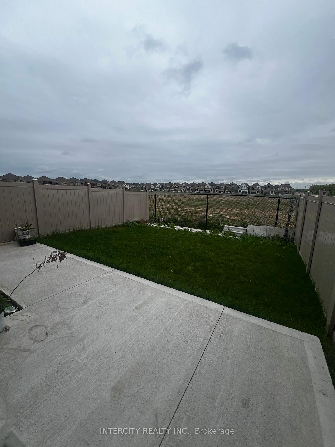
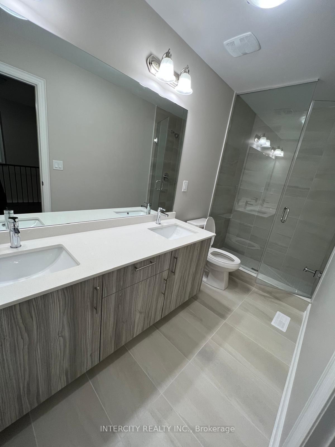
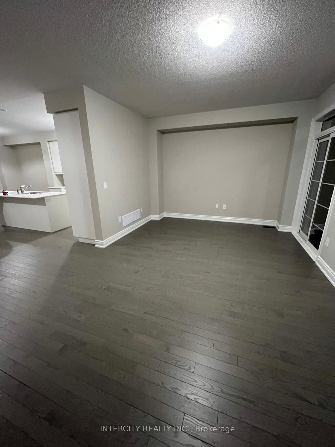


























| Discover this beautifully maintained 2300 sq ft semi-detached home located in the highly desirably Bram West community. Perfectly positioned near scenic parks, top-rated schools, and multiple shopping centres, this home offers a blend of comfort, style, and convenience. The main and upper levels feature elegant hardwood flooring throughout, adding warmth and sophistication to every room. The modern kitchen is a chef's dream, showcasing granite countertops, stainless steel appliances, and plenty of space for culinary creations. Upstairs, you'll find four spacious bedrooms and three full bathrooms, including a luxurious primary suite with its own ensuite and ample closet space. Adding incredible value, this property includes a fully legal 2-bedroom basement apartment complete with a kitchen and a private entrance-ideal for rental income or extended family living. Whether you're a family looking for space to grow or an investor seeking strong rental potential, this home checks all the boxes. |
| Price | $1,225,000 |
| Taxes: | $7139.19 |
| Occupancy: | Vacant |
| Address: | 26 Fordham Road , Brampton, L6Y 6J6, Peel |
| Directions/Cross Streets: | Steeles Avenue and Heritage Road |
| Rooms: | 10 |
| Rooms +: | 4 |
| Bedrooms: | 4 |
| Bedrooms +: | 2 |
| Family Room: | T |
| Basement: | Apartment |
| Washroom Type | No. of Pieces | Level |
| Washroom Type 1 | 2 | Main |
| Washroom Type 2 | 5 | Second |
| Washroom Type 3 | 4 | Second |
| Washroom Type 4 | 3 | Second |
| Washroom Type 5 | 3 | Basement |
| Total Area: | 0.00 |
| Approximatly Age: | 0-5 |
| Property Type: | Semi-Detached |
| Style: | 2-Storey |
| Exterior: | Brick |
| Garage Type: | Attached |
| (Parking/)Drive: | Private |
| Drive Parking Spaces: | 1 |
| Park #1 | |
| Parking Type: | Private |
| Park #2 | |
| Parking Type: | Private |
| Pool: | None |
| Approximatly Age: | 0-5 |
| Approximatly Square Footage: | 2000-2500 |
| Property Features: | Clear View, Park |
| CAC Included: | N |
| Water Included: | N |
| Cabel TV Included: | N |
| Common Elements Included: | N |
| Heat Included: | N |
| Parking Included: | N |
| Condo Tax Included: | N |
| Building Insurance Included: | N |
| Fireplace/Stove: | N |
| Heat Type: | Forced Air |
| Central Air Conditioning: | Central Air |
| Central Vac: | N |
| Laundry Level: | Syste |
| Ensuite Laundry: | F |
| Sewers: | Sewer |
$
%
Years
This calculator is for demonstration purposes only. Always consult a professional
financial advisor before making personal financial decisions.
| Although the information displayed is believed to be accurate, no warranties or representations are made of any kind. |
| INTERCITY REALTY INC. |
- Listing -1 of 0
|
|

Sachi Patel
Broker
Dir:
647-702-7117
Bus:
6477027117
| Book Showing | Email a Friend |
Jump To:
At a Glance:
| Type: | Freehold - Semi-Detached |
| Area: | Peel |
| Municipality: | Brampton |
| Neighbourhood: | Bram West |
| Style: | 2-Storey |
| Lot Size: | x 109.91(Feet) |
| Approximate Age: | 0-5 |
| Tax: | $7,139.19 |
| Maintenance Fee: | $0 |
| Beds: | 4+2 |
| Baths: | 5 |
| Garage: | 0 |
| Fireplace: | N |
| Air Conditioning: | |
| Pool: | None |
Locatin Map:
Payment Calculator:

Listing added to your favorite list
Looking for resale homes?

By agreeing to Terms of Use, you will have ability to search up to 299760 listings and access to richer information than found on REALTOR.ca through my website.

