
![]()
$730,000
Available - For Sale
Listing ID: C12162919
33 Singer Cour , Toronto, M2K 0B4, Toronto
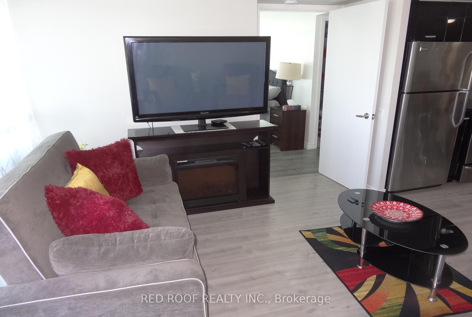
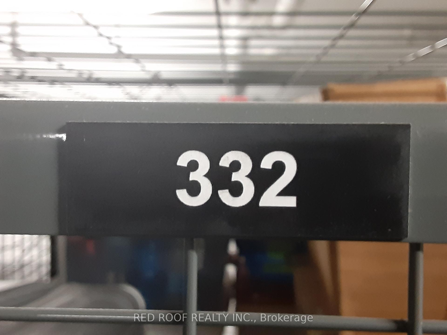
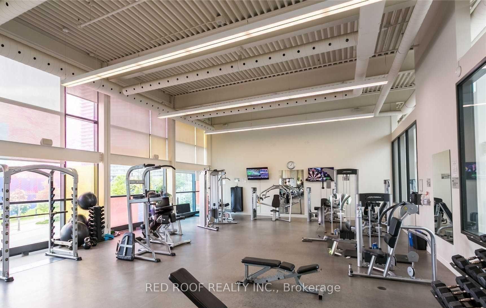
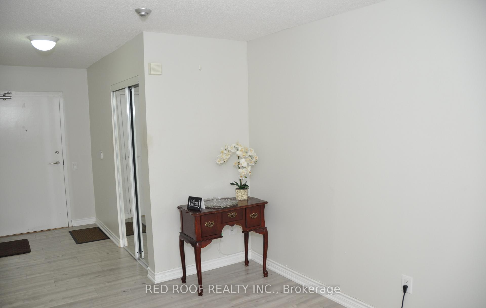
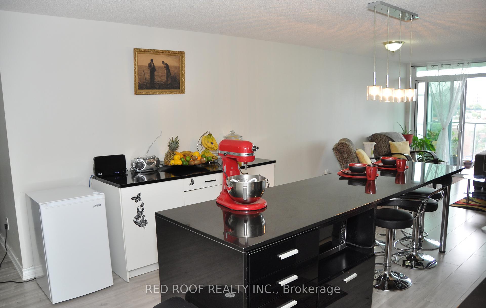
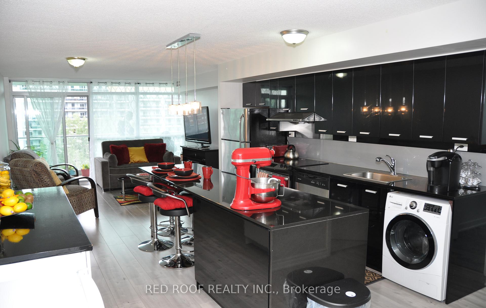
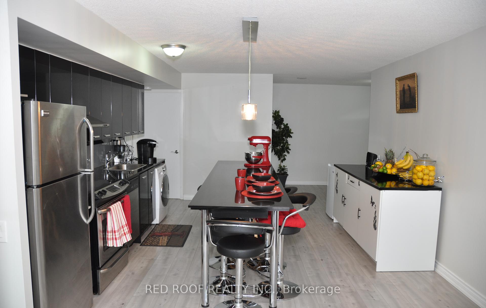
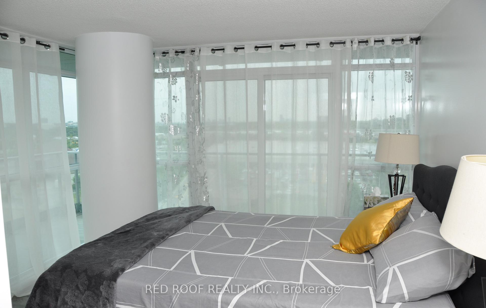
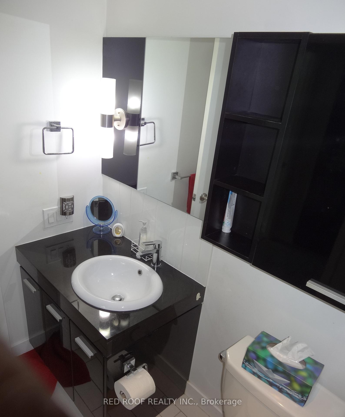
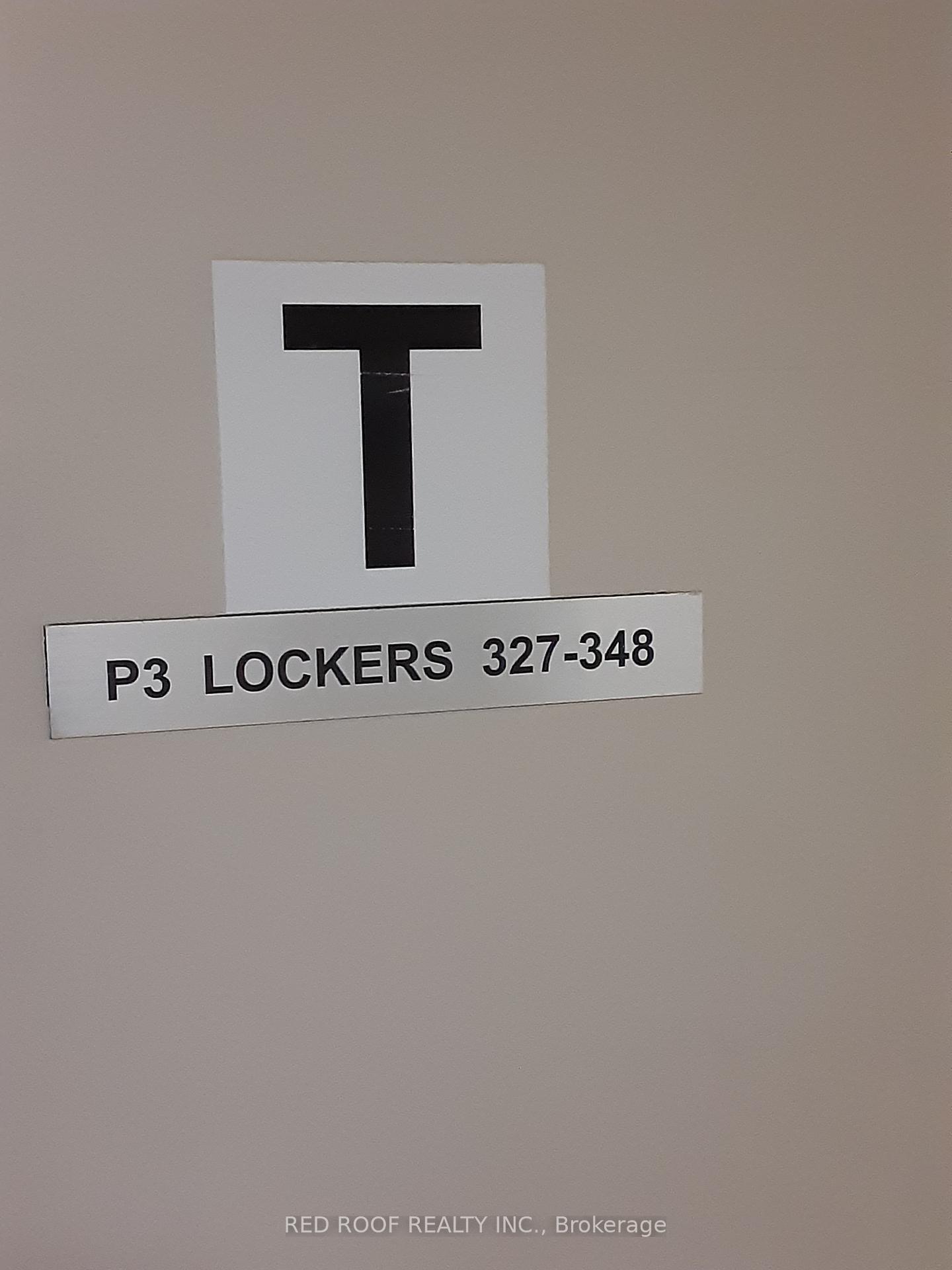
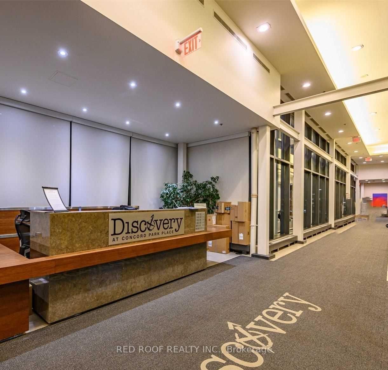
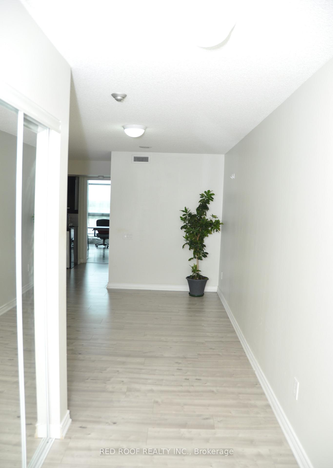
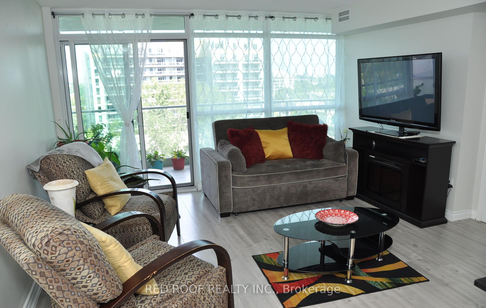
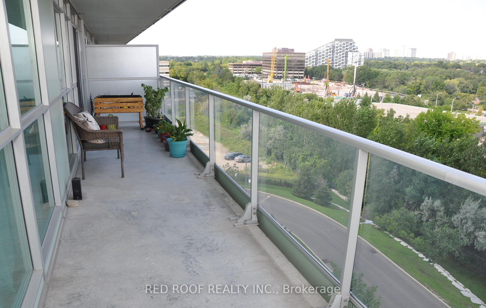
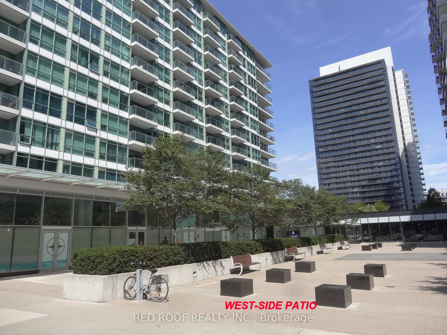
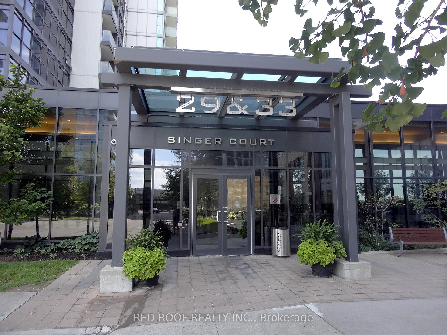
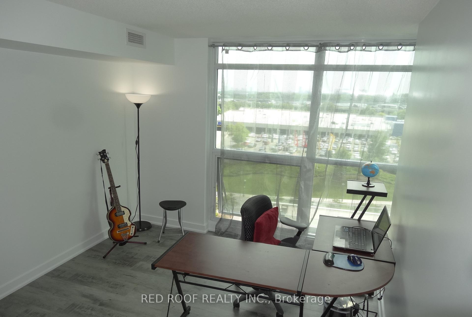
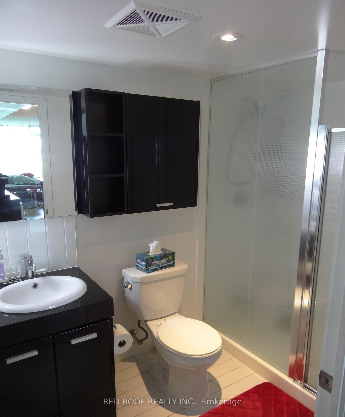
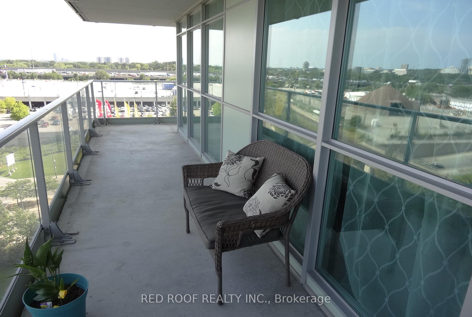
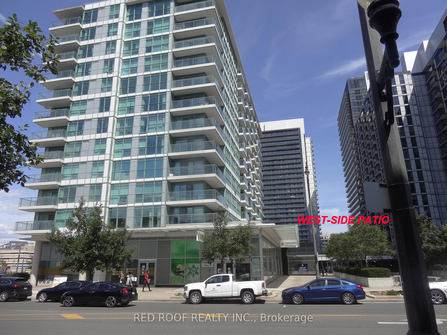
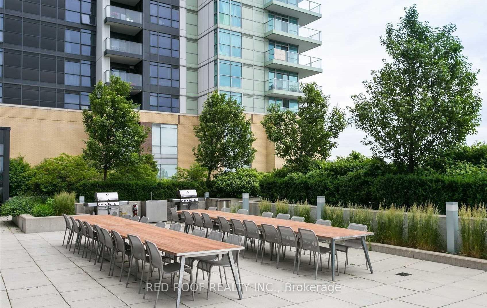
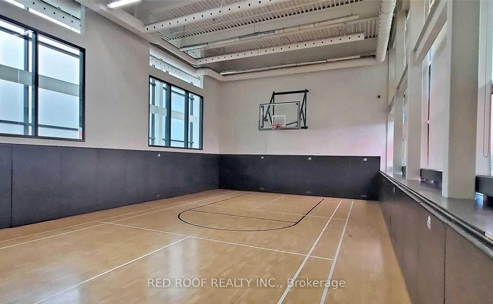
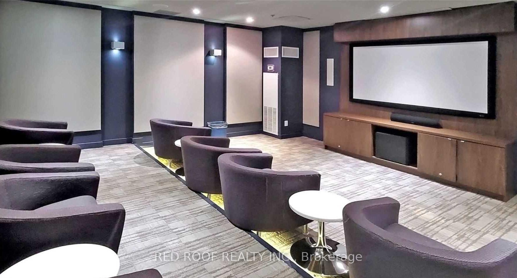
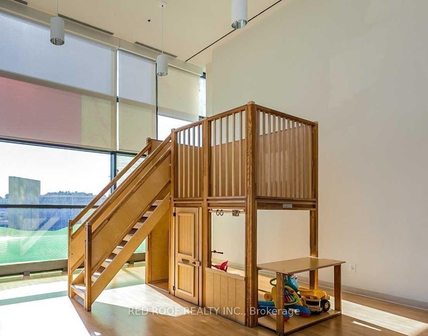
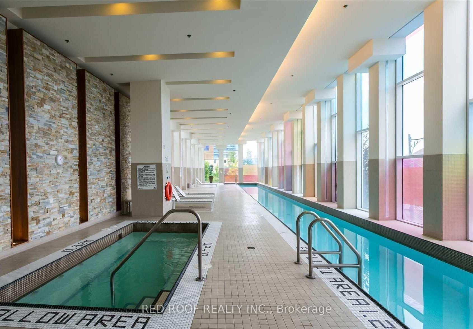

























| Spacious Suite With Breathtaking panoramic views of downtown. With a strategic location near Hwy 401, This 2Br, 2Wr, w/Den provides a 1,010 sqft Of luxurious open-concept living in an exclusive & well-maintained building. Generous Kitchen With Breakfast Bar. Spacious Living room with Floor-To-Ceiling Windows ushering in lots of natural light! Enjoy relaxing moments on a beautiful wrap-around open balcony. 1-Parking, 1-Locker Storage, High-Speed Fiberoptic Internet, 24hr security concierge, Shuttle service to the nearby subway station. Minutes from hwy 404 & 401. Ttc bus route, Bayview Village & Fairview Mall are nearby, Close to NY General Hospital, Courtyard w/BBQ, Party room, Guest suites, Indoor pool, Indoor basketball court, Gym, Underground Visitor parking, Recreation & media rooms, Rooftop deck/garden, Squash court, Electric car charging station, and IKEA. |
| Price | $730,000 |
| Taxes: | $3118.66 |
| Occupancy: | Owner |
| Address: | 33 Singer Cour , Toronto, M2K 0B4, Toronto |
| Postal Code: | M2K 0B4 |
| Province/State: | Toronto |
| Directions/Cross Streets: | Leslie/Sheppard |
| Level/Floor | Room | Length(ft) | Width(ft) | Descriptions | |
| Room 1 | Flat | Living Ro | 10.59 | 11.38 | Laminate, Combined w/Dining, W/O To Balcony |
| Room 2 | Flat | Dining Ro | 10.59 | 11.38 | Laminate, Combined w/Living, Open Concept |
| Room 3 | Flat | Kitchen | 12.92 | 10.23 | Laminate, Granite Counters, Stainless Steel Appl |
| Room 4 | Flat | Primary B | 10.07 | 10.07 | Laminate, Closet, 4 Pc Ensuite |
| Room 5 | Flat | Bedroom 2 | 10.69 | 9.28 | Laminate, Closet, South View |
| Room 6 | Flat | Study | 7.97 | 8.43 | Laminate, Open Concept |
| Washroom Type | No. of Pieces | Level |
| Washroom Type 1 | 4 | |
| Washroom Type 2 | 3 | |
| Washroom Type 3 | 0 | |
| Washroom Type 4 | 0 | |
| Washroom Type 5 | 0 |
| Total Area: | 0.00 |
| Approximatly Age: | 11-15 |
| Washrooms: | 2 |
| Heat Type: | Forced Air |
| Central Air Conditioning: | Central Air |
$
%
Years
This calculator is for demonstration purposes only. Always consult a professional
financial advisor before making personal financial decisions.
| Although the information displayed is believed to be accurate, no warranties or representations are made of any kind. |
| RED ROOF REALTY INC. |
- Listing -1 of 0
|
|

Sachi Patel
Broker
Dir:
647-702-7117
Bus:
6477027117
| Book Showing | Email a Friend |
Jump To:
At a Glance:
| Type: | Com - Condo Apartment |
| Area: | Toronto |
| Municipality: | Toronto C15 |
| Neighbourhood: | Bayview Village |
| Style: | Apartment |
| Lot Size: | x 0.00() |
| Approximate Age: | 11-15 |
| Tax: | $3,118.66 |
| Maintenance Fee: | $911.34 |
| Beds: | 2+1 |
| Baths: | 2 |
| Garage: | 0 |
| Fireplace: | N |
| Air Conditioning: | |
| Pool: |
Locatin Map:
Payment Calculator:

Listing added to your favorite list
Looking for resale homes?

By agreeing to Terms of Use, you will have ability to search up to 295962 listings and access to richer information than found on REALTOR.ca through my website.

