
![]()
$749,000
Available - For Sale
Listing ID: X12162932
7299 Sherrilee Cres , Niagara Falls, L2H 3T2, Niagara
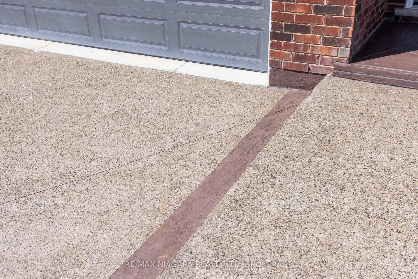
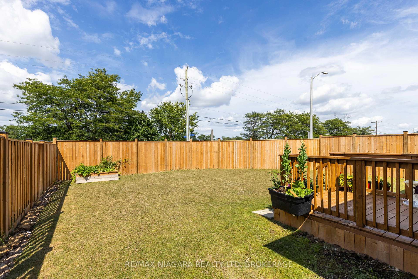
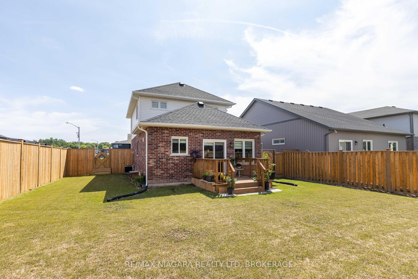

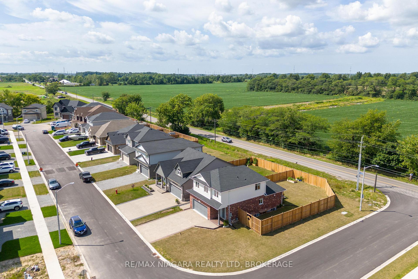
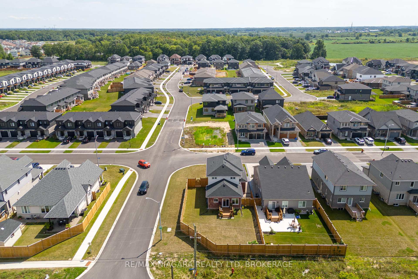
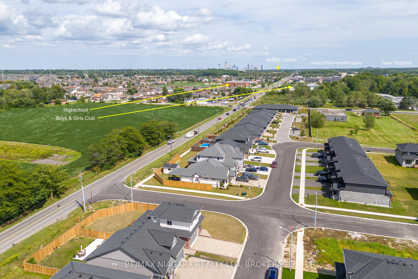
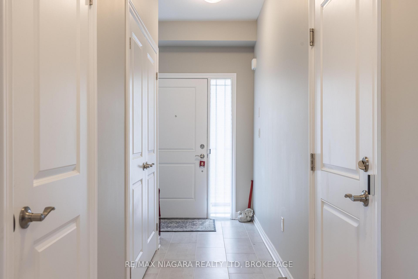
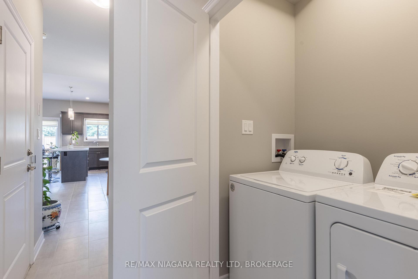
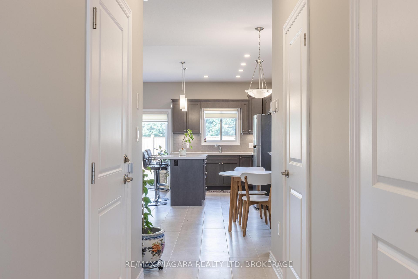
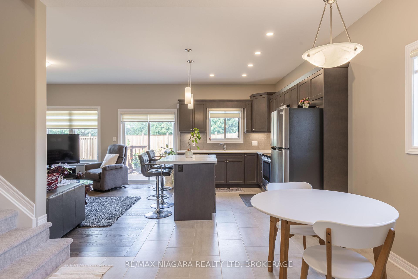
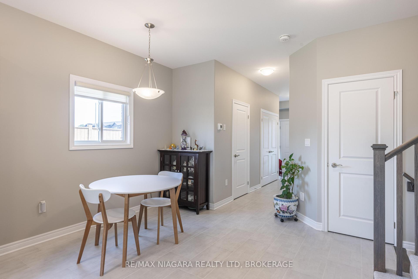
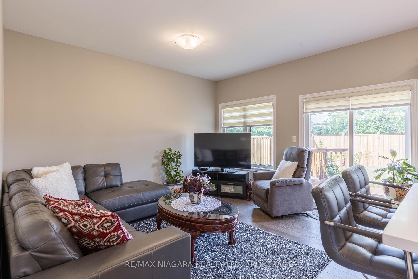
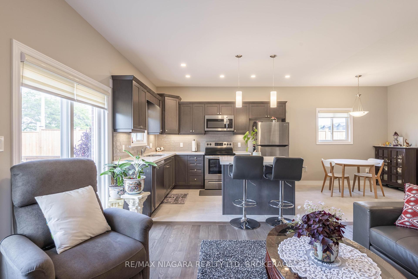
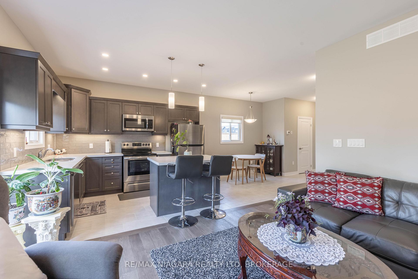
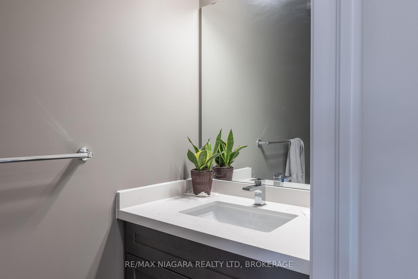
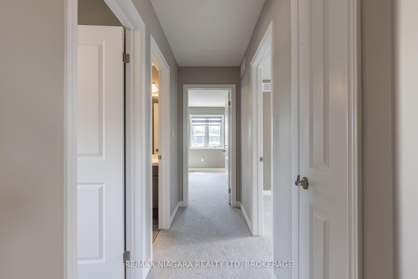
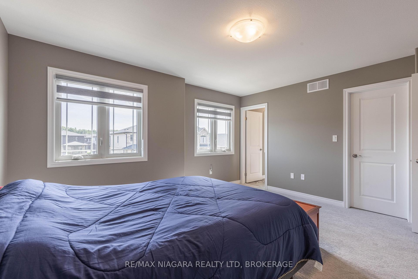
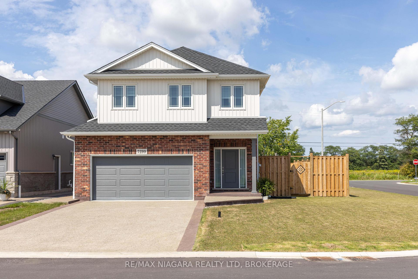
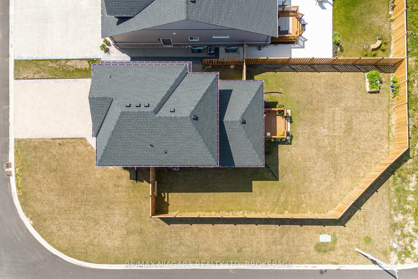
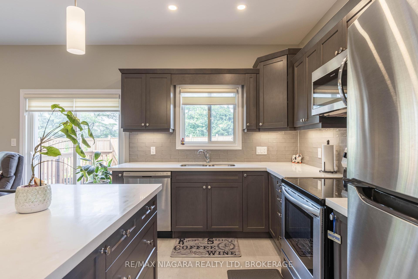
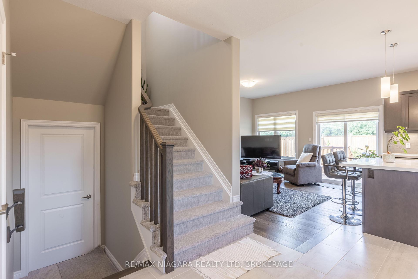
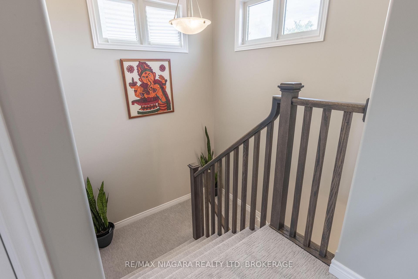
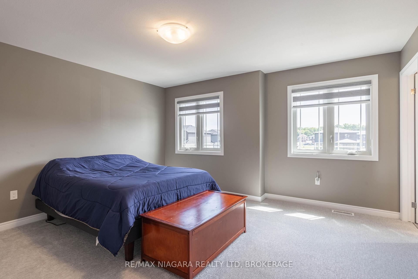
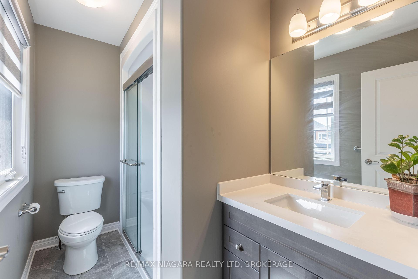
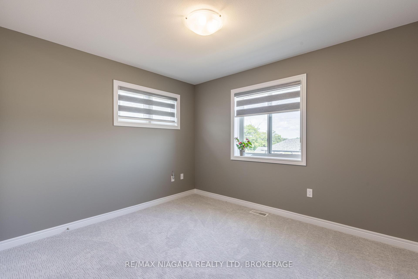
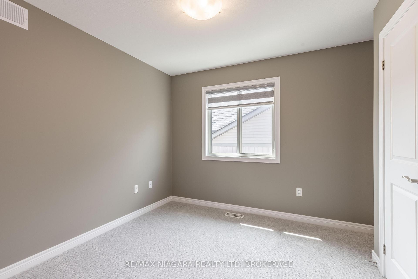
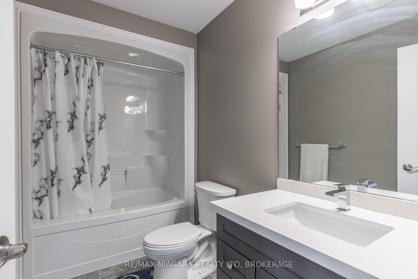
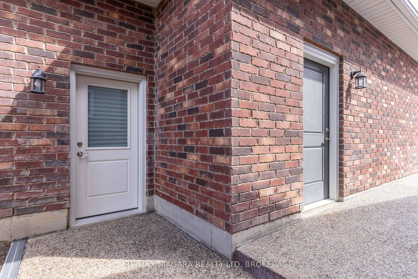
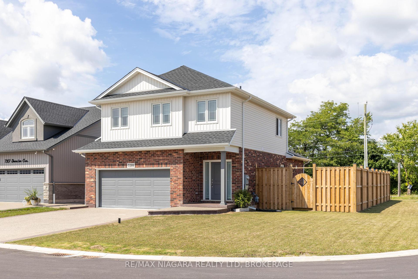
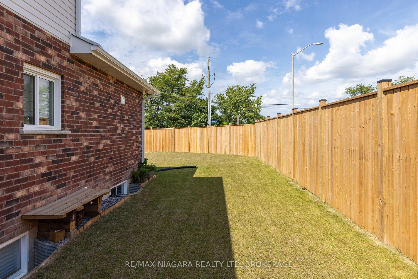
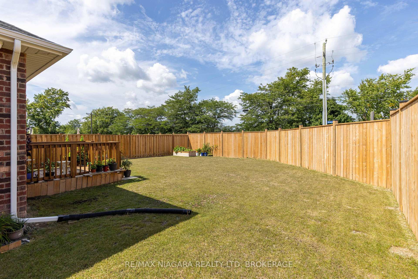
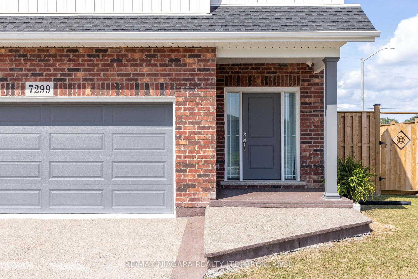

































| Affordable 3-bedroom, 3-bathroom house in Niagara Falls' newest subdivison, with 1,470 square feet of well-designed living space. Features include aggregate driveway, jewel stone porch, and main floor laundry.The very large primary bedroom includes an ensuite bathroom and walk-in closet. The basement offers potential with rough-in plumbing and a true separate entrance perfect for an in-law suite or additional living space.Located in a quiet, new neighborhood near the upcoming Niagara Falls Hospital, shopping centers, and public transit. Enjoy nearby Garner Park, Heartland Forest, and MacBain Community Centre. The fenced yard provides private outdoor space, with Niagara Falls attractions a short drive away.Quality construction and thoughtful details throughout make this house a comfortable, practical home in one of Canada's most iconic cities. |
| Price | $749,000 |
| Taxes: | $5712.00 |
| Assessment Year: | 2024 |
| Occupancy: | Owner |
| Address: | 7299 Sherrilee Cres , Niagara Falls, L2H 3T2, Niagara |
| Directions/Cross Streets: | Matteo Dr |
| Rooms: | 2 |
| Bedrooms: | 3 |
| Bedrooms +: | 0 |
| Family Room: | F |
| Basement: | Separate Ent, Unfinished |
| Level/Floor | Room | Length(ft) | Width(ft) | Descriptions | |
| Room 1 | Main | Living Ro | 10.76 | 14.4 | |
| Room 2 | Main | Laundry | |||
| Room 3 | Second | Primary B | 15.15 | 13.25 | |
| Room 4 | Second | Bedroom 2 | 10.07 | 10.99 | |
| Room 5 | Second | Bedroom 3 | 10.23 | 12.07 | |
| Room 6 | Second | Bathroom | 10 | 5.67 | 4 Pc Bath |
| Room 7 | Second | Bathroom | 9.02 | 5.87 | 3 Pc Ensuite |
| Room 8 | Main | Bathroom | 6.43 | 3.08 | 2 Pc Bath |
| Washroom Type | No. of Pieces | Level |
| Washroom Type 1 | 2 | Main |
| Washroom Type 2 | 4 | Second |
| Washroom Type 3 | 3 | Second |
| Washroom Type 4 | 0 | |
| Washroom Type 5 | 0 |
| Total Area: | 0.00 |
| Property Type: | Detached |
| Style: | 2-Storey |
| Exterior: | Aluminum Siding, Brick |
| Garage Type: | Attached |
| (Parking/)Drive: | Private Do |
| Drive Parking Spaces: | 4 |
| Park #1 | |
| Parking Type: | Private Do |
| Park #2 | |
| Parking Type: | Private Do |
| Pool: | None |
| Approximatly Square Footage: | 1100-1500 |
| CAC Included: | N |
| Water Included: | N |
| Cabel TV Included: | N |
| Common Elements Included: | N |
| Heat Included: | N |
| Parking Included: | N |
| Condo Tax Included: | N |
| Building Insurance Included: | N |
| Fireplace/Stove: | N |
| Heat Type: | Forced Air |
| Central Air Conditioning: | Central Air |
| Central Vac: | N |
| Laundry Level: | Syste |
| Ensuite Laundry: | F |
| Sewers: | Sewer |
$
%
Years
This calculator is for demonstration purposes only. Always consult a professional
financial advisor before making personal financial decisions.
| Although the information displayed is believed to be accurate, no warranties or representations are made of any kind. |
| RE/MAX NIAGARA REALTY LTD, BROKERAGE |
- Listing -1 of 0
|
|

Sachi Patel
Broker
Dir:
647-702-7117
Bus:
6477027117
| Book Showing | Email a Friend |
Jump To:
At a Glance:
| Type: | Freehold - Detached |
| Area: | Niagara |
| Municipality: | Niagara Falls |
| Neighbourhood: | 222 - Brown |
| Style: | 2-Storey |
| Lot Size: | x 114.00(Feet) |
| Approximate Age: | |
| Tax: | $5,712 |
| Maintenance Fee: | $0 |
| Beds: | 3 |
| Baths: | 3 |
| Garage: | 0 |
| Fireplace: | N |
| Air Conditioning: | |
| Pool: | None |
Locatin Map:
Payment Calculator:

Listing added to your favorite list
Looking for resale homes?

By agreeing to Terms of Use, you will have ability to search up to 299760 listings and access to richer information than found on REALTOR.ca through my website.

