
![]()
$785,000
Available - For Sale
Listing ID: S12162354
3027 12/13 Side , Clearview, L0M 1N0, Simcoe

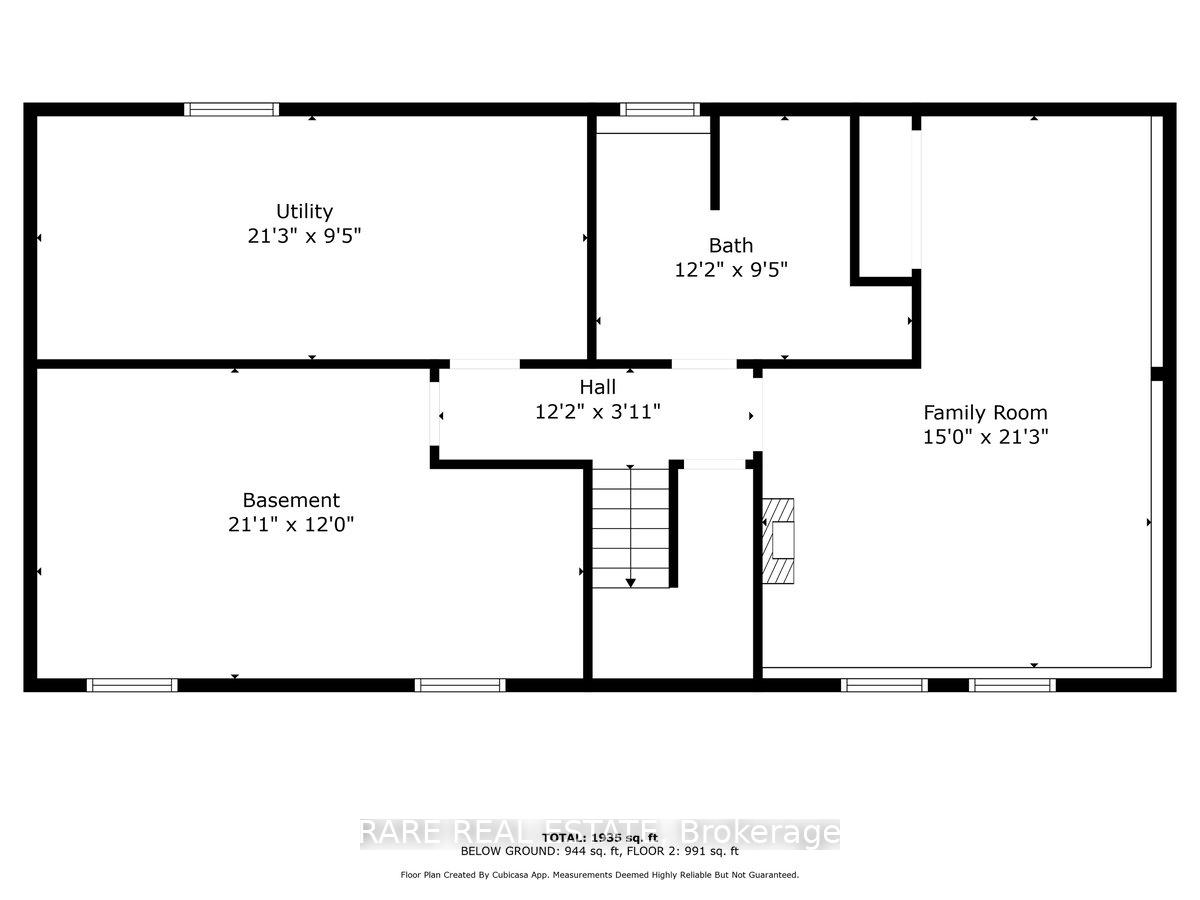
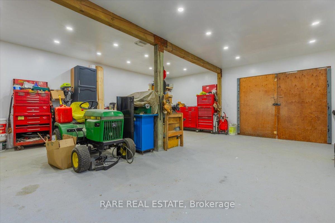
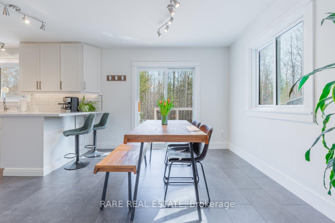
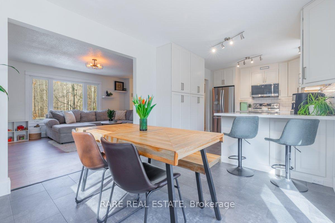
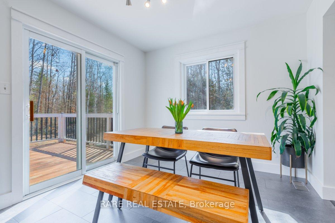
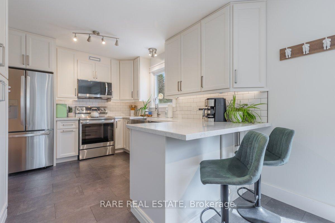
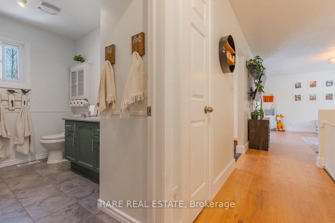
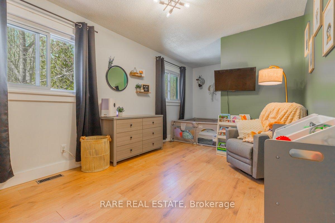
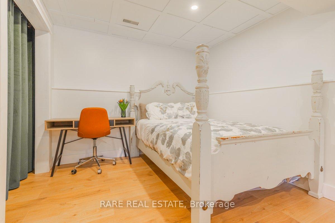
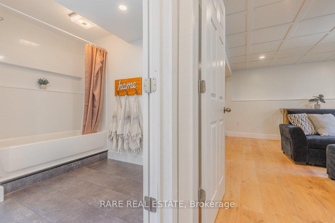
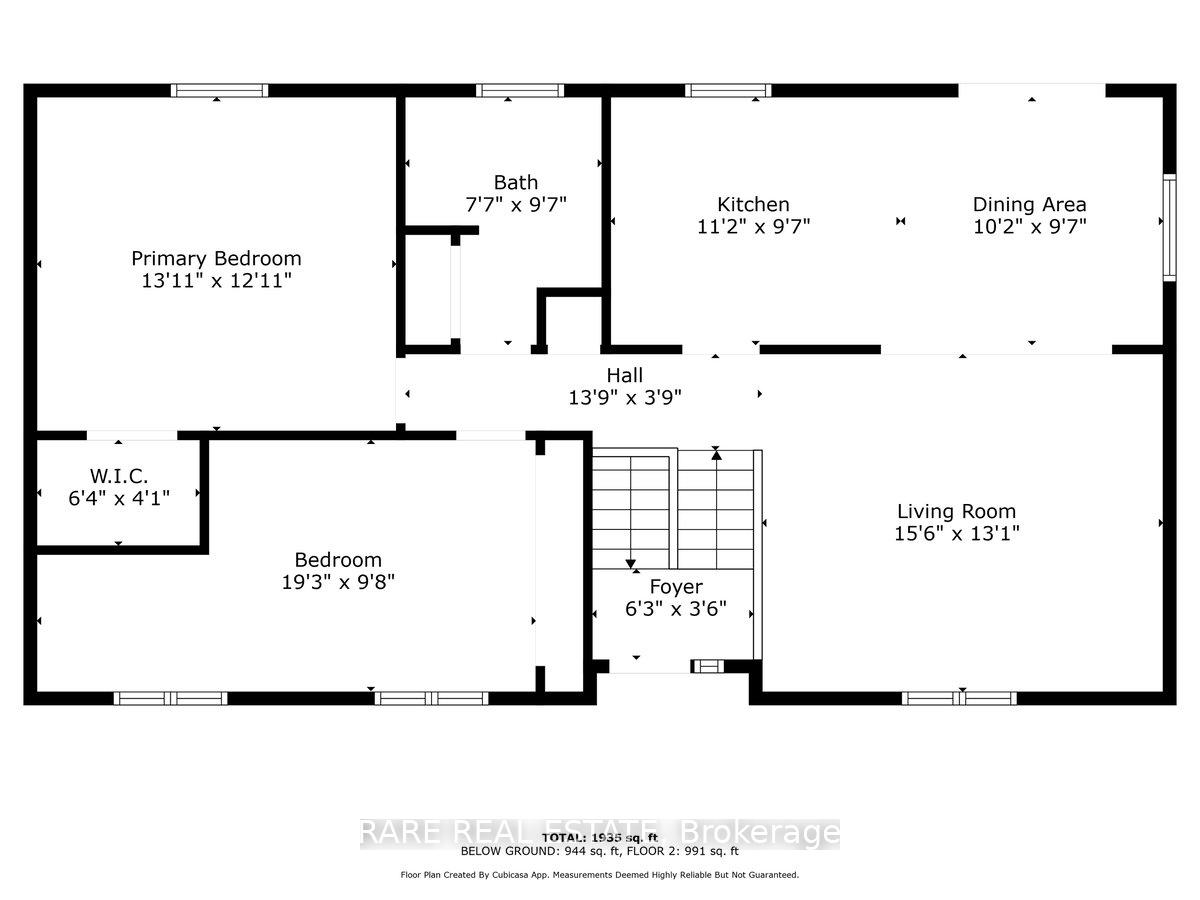
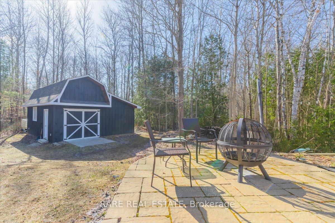
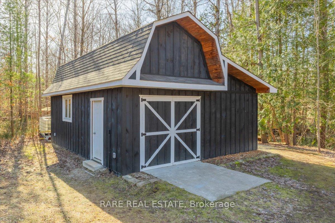
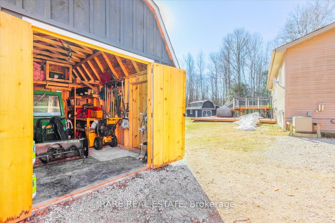
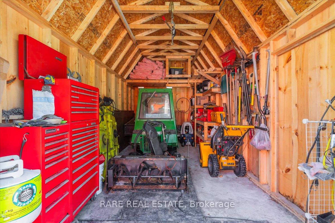
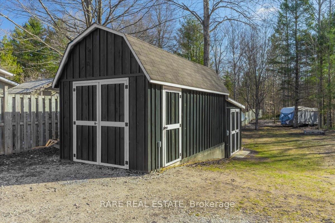
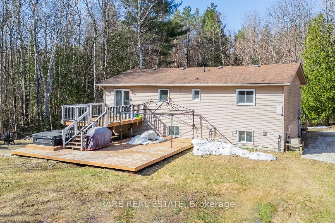
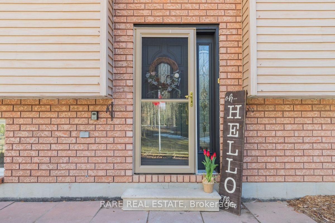
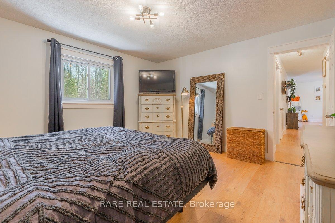
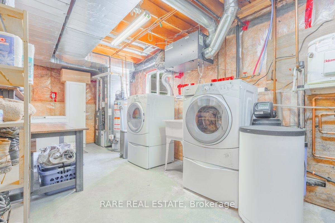
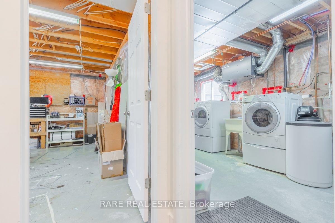
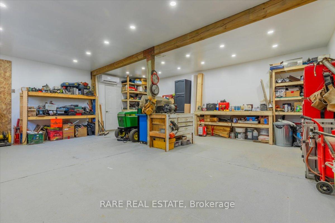
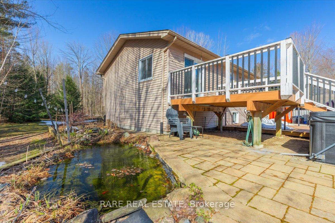
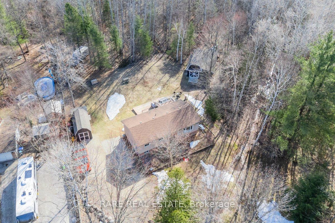

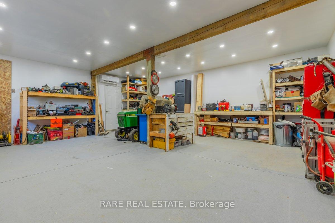
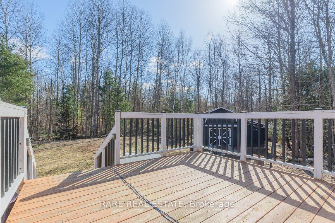
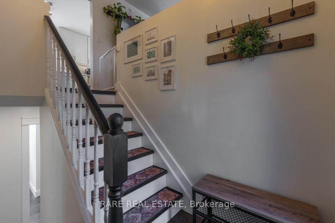
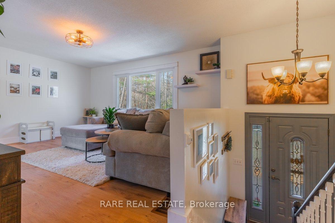
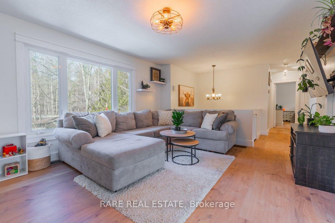
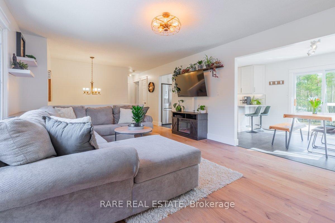
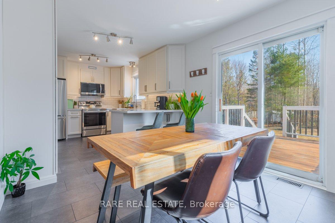
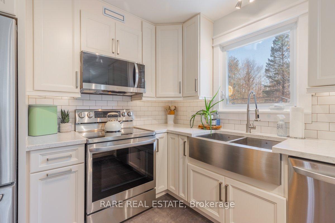
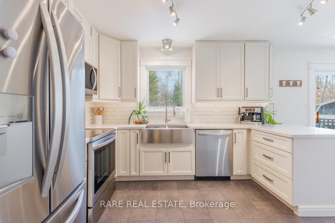
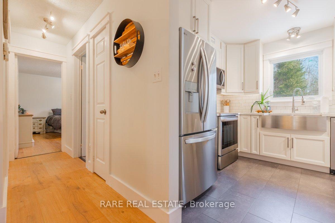
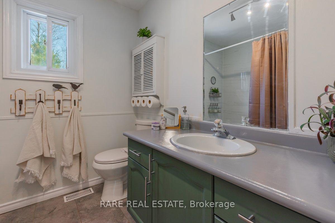
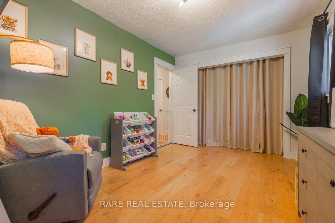
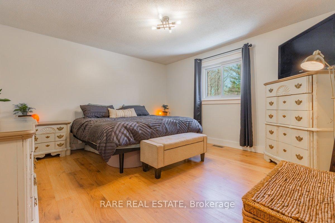
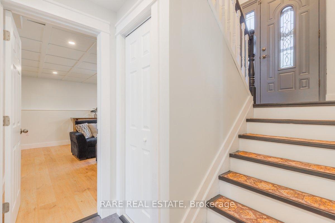
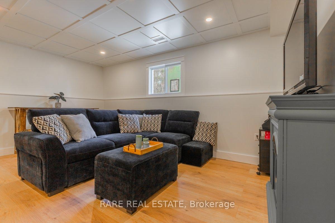
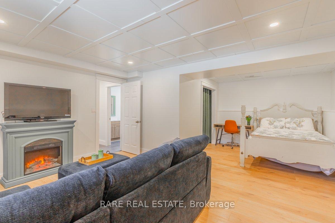
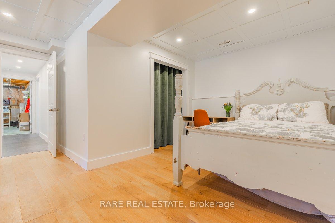
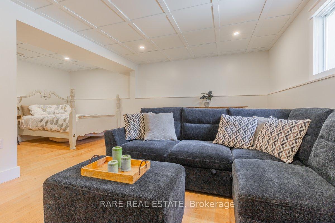
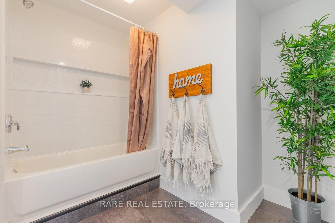
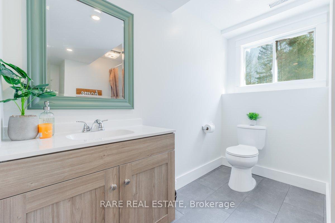
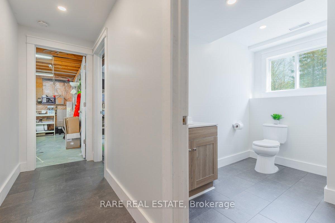
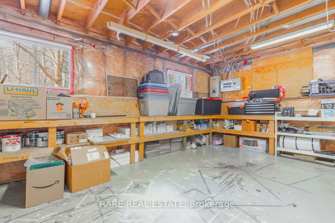
















































| Welcome to this beautifully renovated bungalow, nestled on a sprawling 150 by 292-foot lot, offering the tranquility of country living with no neighbours behind and on the one side of the home. Step inside to discover a brand-new Rock-wood kitchen (installed December 2024), complete with a one-year warranty, perfect for culinary adventures. The home features tastefully updated flooring throughout, adding a fresh, modern feel to every room. The main floor boasts two well-sized bedrooms, each filled with natural light, and an open-concept dining and living room area. Large windows flood the space with sunlight, showcasing breathtaking country views.The dining room leads to a deck where you can unwind and take in the stunning vistas of the surrounding trees. The fully finished basement, completed in 2025, adds even more living space with a third bedroom or office, a cozy rec-room, and a brand-new 4-piece bathroom. Theres also an unfinished room brimming with potential for a fourth bedroom or second kitchen, ready for your personal touch.The property truly shines outdoors with a massive 24x22 heated shop with hydro, complemented by an additional 12x10 storage area and a second 20x10 shop/shed with a 10x10 storage area. Relax in the hot tub and embrace the peaceful country setting, with the added peace of mind of a generator, ensuring you're ready for the next ice storm. This is country living at its finest in one of the best communities you will ever find! |
| Price | $785,000 |
| Taxes: | $3455.80 |
| Occupancy: | Vacant |
| Address: | 3027 12/13 Side , Clearview, L0M 1N0, Simcoe |
| Directions/Cross Streets: | County Rd 9 to 12/13 Sideroad |
| Rooms: | 7 |
| Bedrooms: | 2 |
| Bedrooms +: | 1 |
| Family Room: | F |
| Basement: | Partially Fi |
| Level/Floor | Room | Length(ft) | Width(ft) | Descriptions | |
| Room 1 | Main | Living Ro | 16.5 | 13.02 | |
| Room 2 | Main | Kitchen | 12.96 | 10.17 | |
| Room 3 | Main | Dining Ro | 9.91 | 10.3 | |
| Room 4 | Main | Primary B | 13.64 | 6.56 | |
| Room 5 | Main | Bedroom 2 | 12.5 | 9.84 | |
| Room 6 | Basement | Bedroom | 9.94 | 9.71 | |
| Room 7 | Basement | Recreatio | 11.97 | 15.55 | |
| Room 8 | Basement | Laundry | 20.34 | 9.25 | |
| Room 9 | Basement | Utility R | 15.22 | 11.58 | Unfinished |
| Washroom Type | No. of Pieces | Level |
| Washroom Type 1 | 4 | Main |
| Washroom Type 2 | 4 | Main |
| Washroom Type 3 | 0 | |
| Washroom Type 4 | 0 | |
| Washroom Type 5 | 0 |
| Total Area: | 0.00 |
| Property Type: | Detached |
| Style: | Bungalow |
| Exterior: | Aluminum Siding, Brick |
| Garage Type: | Detached |
| Drive Parking Spaces: | 10 |
| Pool: | None |
| Other Structures: | Workshop, Shed |
| Approximatly Square Footage: | 700-1100 |
| Property Features: | School, Wooded/Treed |
| CAC Included: | N |
| Water Included: | N |
| Cabel TV Included: | N |
| Common Elements Included: | N |
| Heat Included: | N |
| Parking Included: | N |
| Condo Tax Included: | N |
| Building Insurance Included: | N |
| Fireplace/Stove: | N |
| Heat Type: | Forced Air |
| Central Air Conditioning: | Central Air |
| Central Vac: | N |
| Laundry Level: | Syste |
| Ensuite Laundry: | F |
| Sewers: | Septic |
| Water: | Dug Well |
| Water Supply Types: | Dug Well |
$
%
Years
This calculator is for demonstration purposes only. Always consult a professional
financial advisor before making personal financial decisions.
| Although the information displayed is believed to be accurate, no warranties or representations are made of any kind. |
| RARE REAL ESTATE |
- Listing -1 of 0
|
|

Sachi Patel
Broker
Dir:
647-702-7117
Bus:
6477027117
| Virtual Tour | Book Showing | Email a Friend |
Jump To:
At a Glance:
| Type: | Freehold - Detached |
| Area: | Simcoe |
| Municipality: | Clearview |
| Neighbourhood: | Rural Clearview |
| Style: | Bungalow |
| Lot Size: | x 292.98(Feet) |
| Approximate Age: | |
| Tax: | $3,455.8 |
| Maintenance Fee: | $0 |
| Beds: | 2+1 |
| Baths: | 2 |
| Garage: | 0 |
| Fireplace: | N |
| Air Conditioning: | |
| Pool: | None |
Locatin Map:
Payment Calculator:

Listing added to your favorite list
Looking for resale homes?

By agreeing to Terms of Use, you will have ability to search up to 295962 listings and access to richer information than found on REALTOR.ca through my website.

